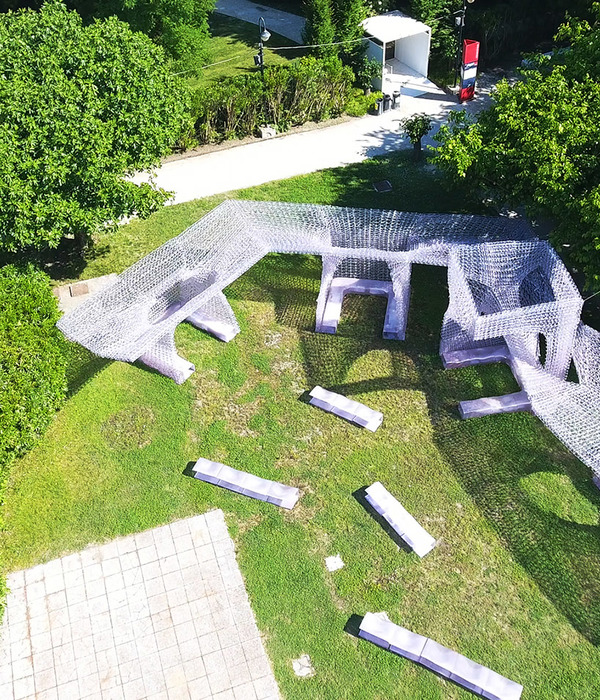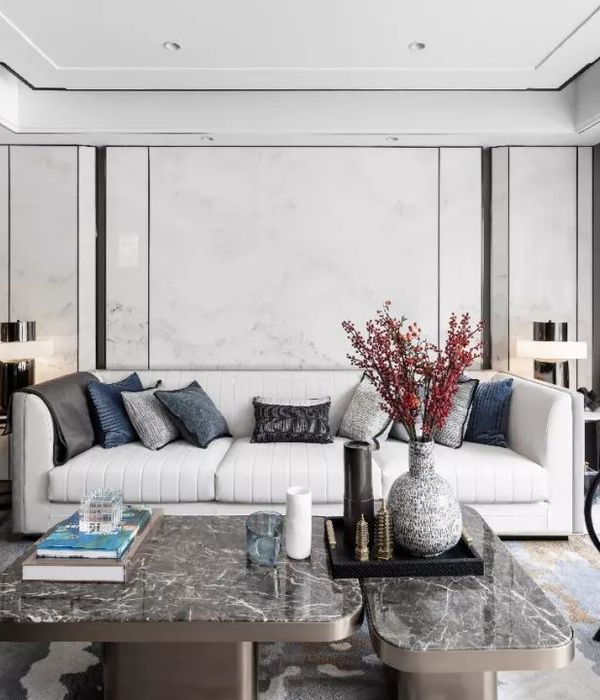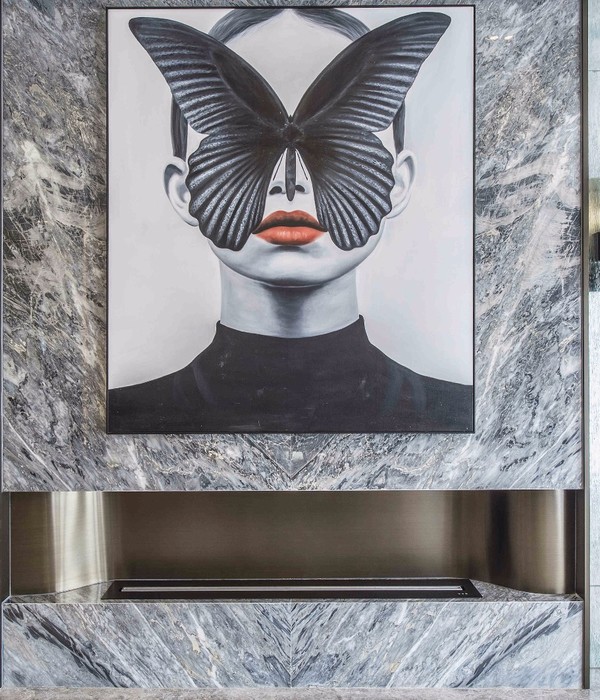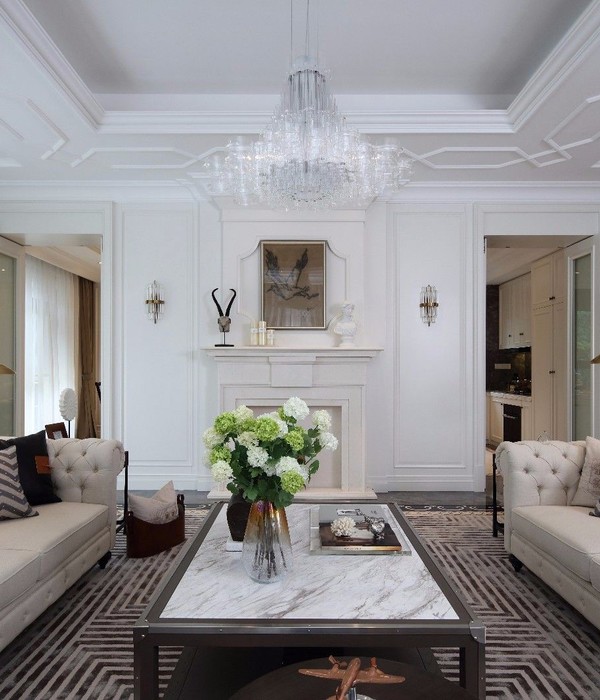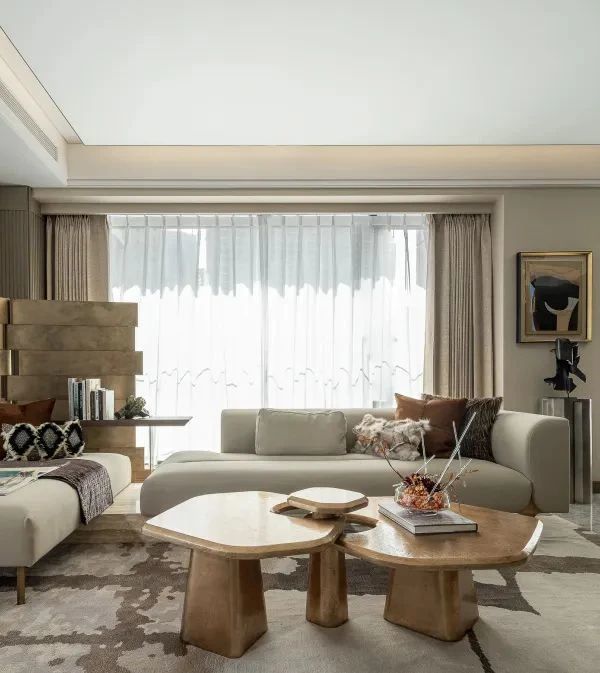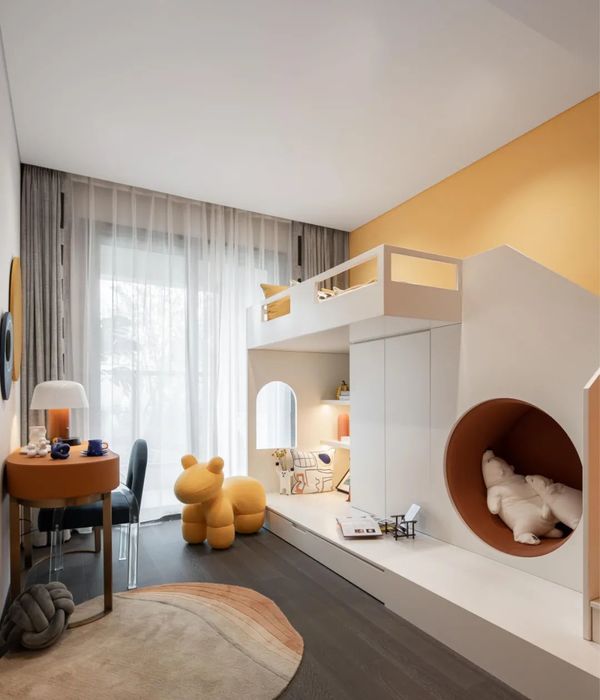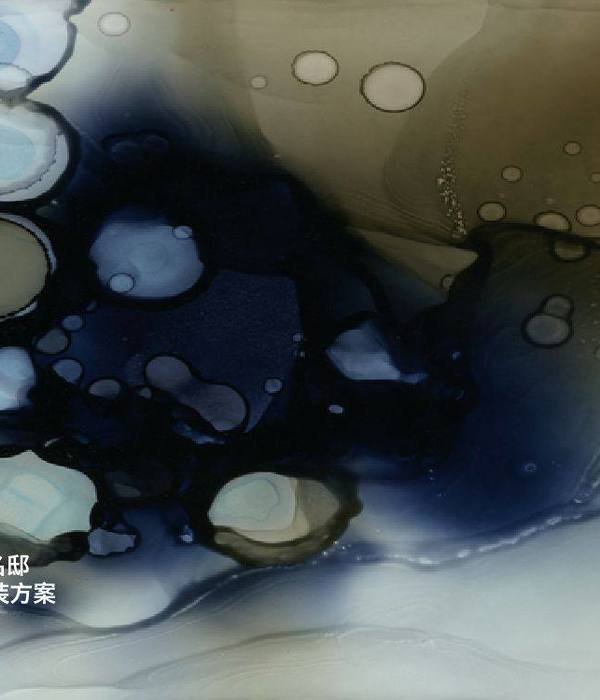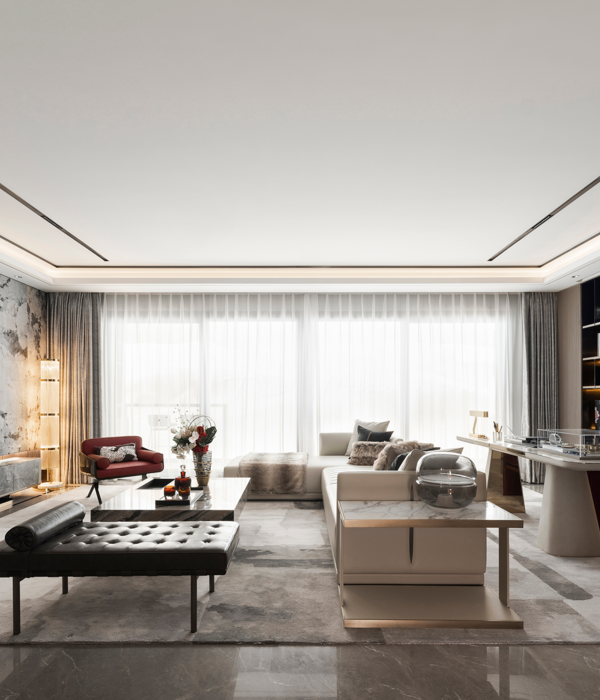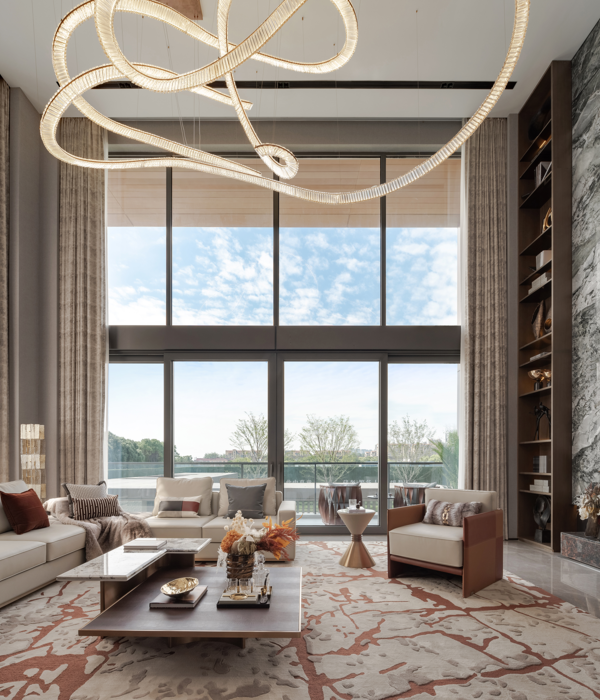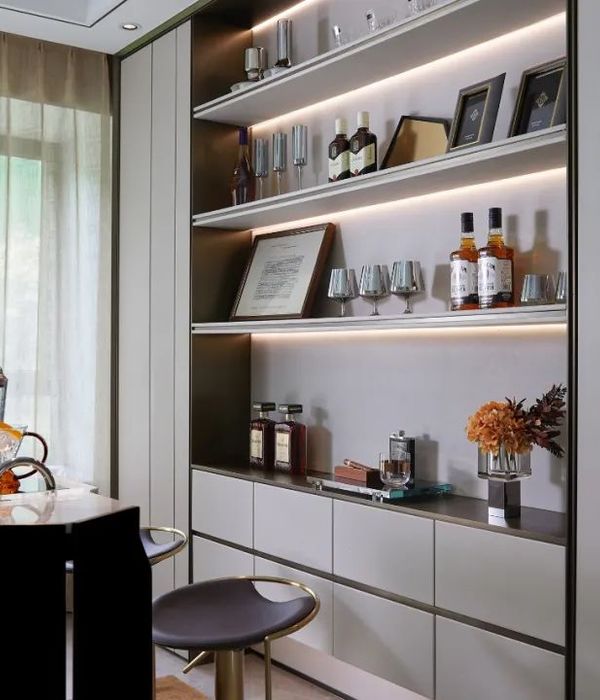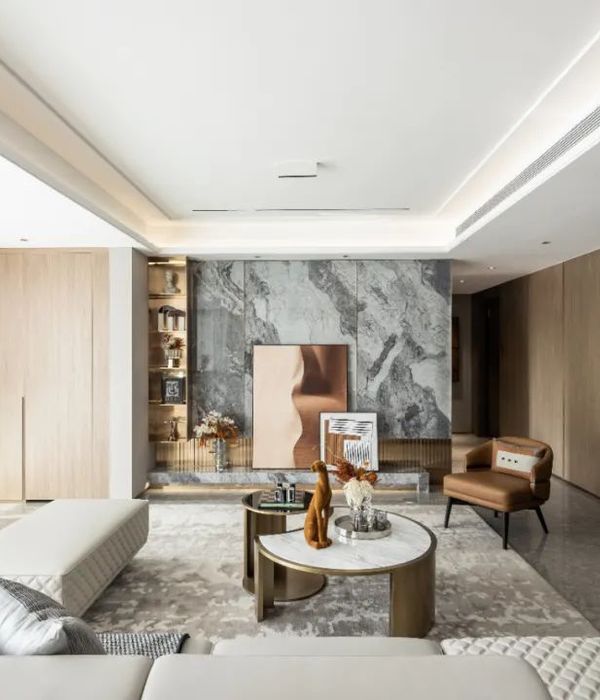Architects:Brasil Arquitetura
Area :1872 ft²
Year :2019
Photographs :Eduardo Beltrame, Ronaldo Azambuja
Manufacturers : GRAPHISOFT, Mazal Indústria de Esquadrias de MadeirasGRAPHISOFT
Desenhos : Victor Maitino
Builder : João Edmundo Bohn Neto
Author : Francisco Fanucci, Marcelo Ferraz
Coauthor : Cícero Ferraz Cruz
Project Team : Anne Dieterich, Gabriel Mendonça, Julio Tarragó, Laura Ferraz, Luciana Dornellas, Pedro Renault, Roberto Brotero, William Campos
Estagiários : Gabriel Carvalho, Guega Rocha Carvalho, Heloisa Oliveira, Juliana Ricci
Country : Brazil
In a small corner lot made of three levels in a steep slope, in front of the white house – oldest remnant of the “lagoa da conceição” region -, we designed a small construction, mixture of house and studio, that seeks dialogue with the “noble neighbour” and the lagoon’s landscape in the background.
The house sits, as if fitted between the stone retaining walls, on the existing levels, without changing the terrain. On the contrary, the design takes advantage of the unevenness for the implantation of two two-story volumes, separated from each other by an internal courtyard and connected by a walkway.
As basic materials we used the exposed concrete on the slabs and the support wall along all the terrain, whitewashed walls, white goiás stone flooring and wooden frames. The use of glass continuously and in sequence in all frames, from the front street to the back of the lot, creates an intentional transparency, seeking the green landscape of the mountains and the blue of the lagoon in distance.
Small details have great importance in this design. One of which is worth mentioning is the painting of three blind wooden panels on the frames of the living room and of one of the bedrooms in the back. Their colours are the same shades of red and blue used in the small boats typical in all Brazilian coast and a striking presence on the island of Santa Catarina.
▼项目更多图片
{{item.text_origin}}

