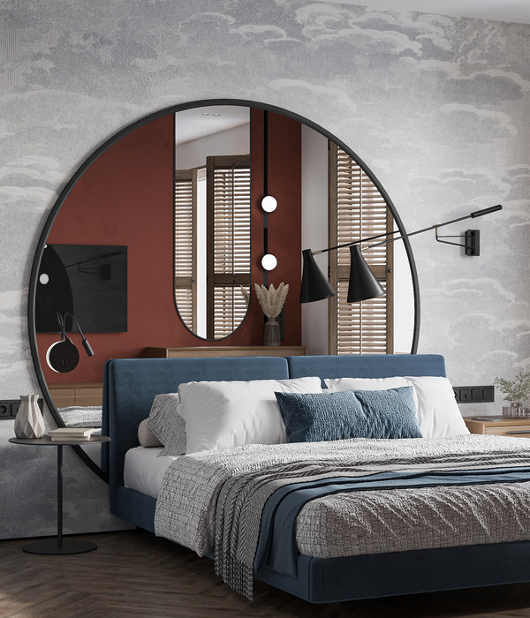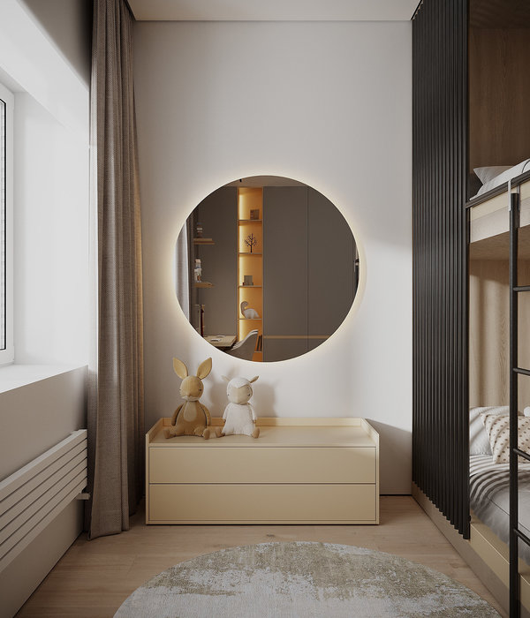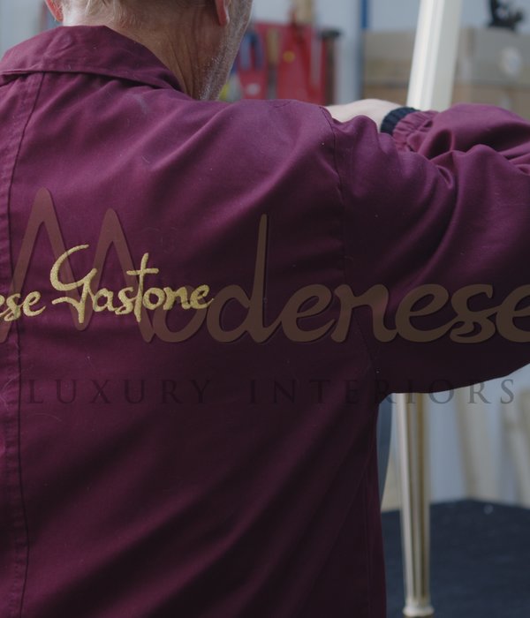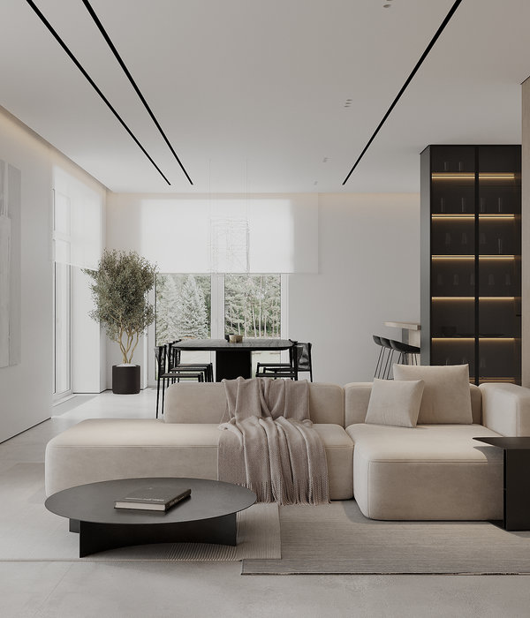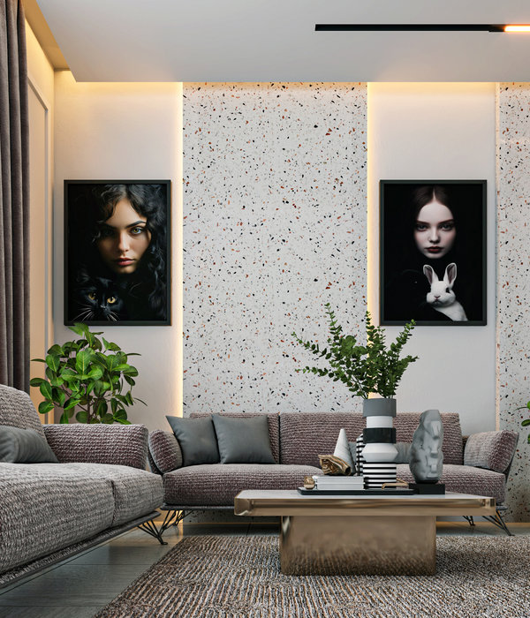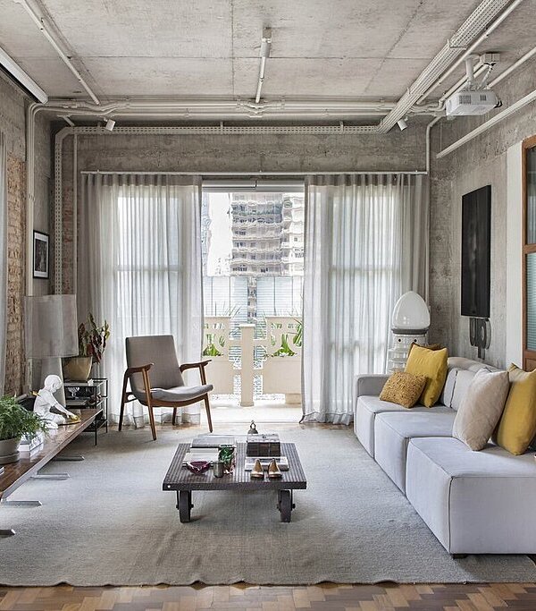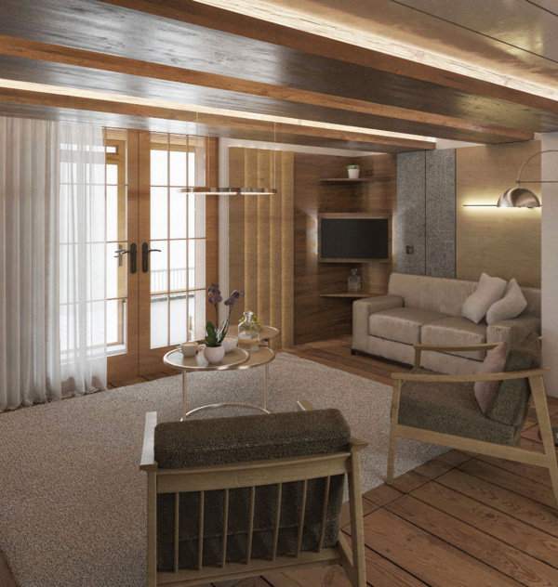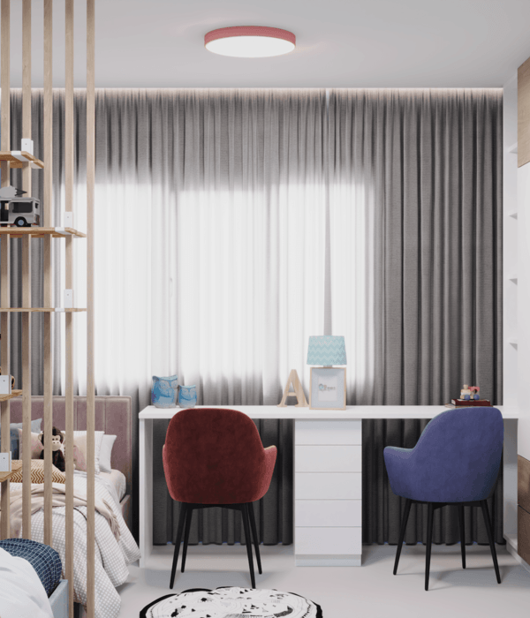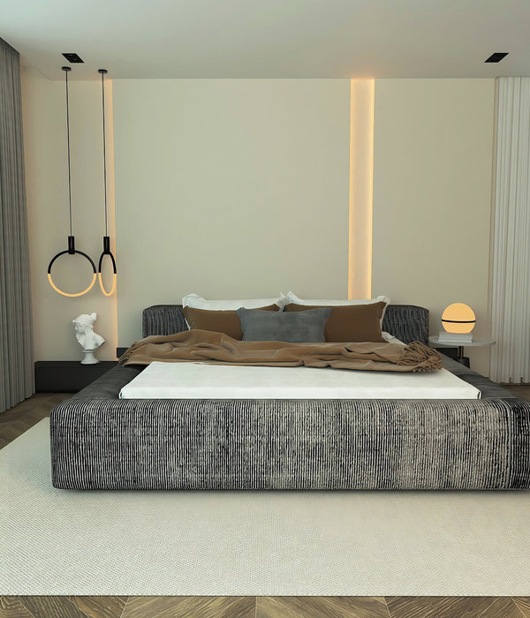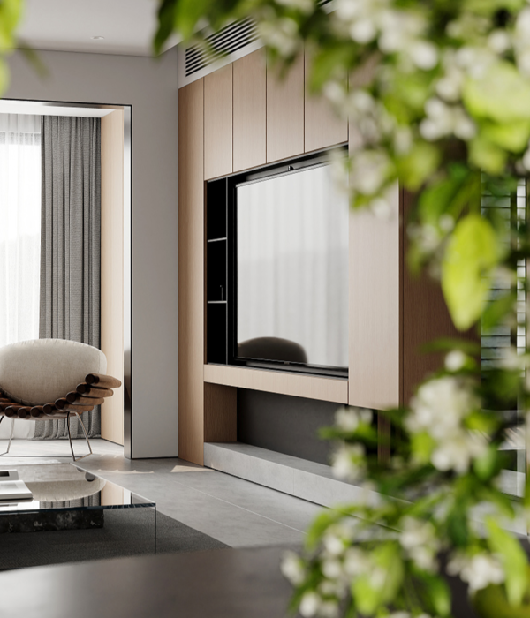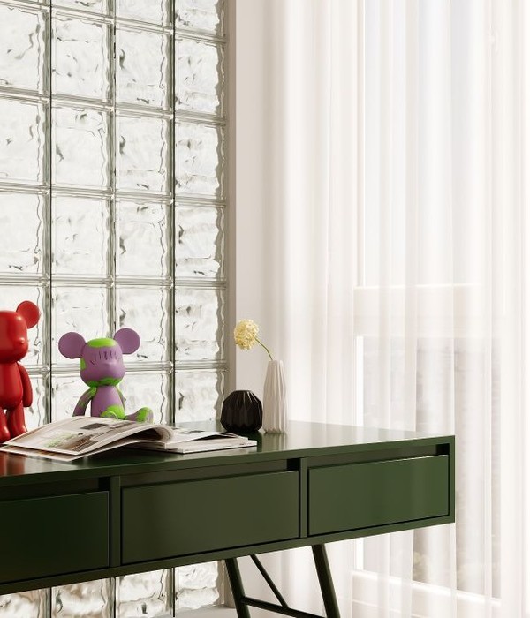- 项目名称:云市
- 主创建筑师:袁烽
- 设计单位:同济大学,上海数字建造工程技术中心
- 建筑材料:改性塑料,高强度扎带,钢板
- 结构工程师:谢忆民
- 数字建造:上海一造科技
- 主题:自由空间
- 策展人:李翔宁教授
- 材料:改性塑料,高强度扎带,钢板
建筑师袁烽及其团队将携基于机器人改性塑料打印技术的作品“云市”,亮相第16届威尼斯建筑双年展,作品将于2018年5月26日-11月25日在意大利威尼斯中国国家馆中展出。围绕本届威尼斯双年展主题“自由空间”,中国国家展以“我们的乡村”为题作为对主题的回应和思考。策展人李翔宁教授表示:中国的乡村是一个开放的、有各种可能性和机会的场域。这次展览的目的不仅仅在于‘乡愁’,更希望回到中国文化的发源之地,去寻找被遗忘的价值和被忽视的可能性,于此展望,我们未来的乡村。
China Outdoor Pavilion Cloud Village in Biennale Architettura 2018 will be built with modified plastic material by the robotic printing technology, developed by the Philip F. Yuan and his team. Cloud Village reflects the contemporary reality of Chinese country side through its semiotic performance of materiality. The recycled plastic material of the pavilion indicates the crisis of the environmental issue of contemporary Chinese country side, and establishes a critical rethinking on the sustainable way of spatial production for the future.
▼鸟瞰图,aerial view
作品“云市”坐落于中国国家展馆室外展场的草坪上,作为整体观展流线的收头,以其抽象的建筑造型和观展位置,营造出乡村村口其乐融融的聚会场景。四个半封闭的立方体覆盖在一整片向两侧舒展的屋顶之下,描绘出自由闲适的村口意向。象征村屋的四个空间体量向中心区域打开,参与者在享受私密空间的同时,又与公共空间发生互动。从造型到材质,“云市”以其物质性的符号化表现反映了中国乡村的当代现实:抽象的共享的村口空间是中国乡土文化的重要体现,而打印展亭的再生塑料材料则表明了当代中国农村环境问题的危机,对未来空间生产的可持续发展方式进行了批判性反思。
In response to the theme of the Chinese Pavilion—Building a Future Countryside, the spatial distribution of Cloud Village pavilion is an abstract representation of everyday life in the country side. The pavilion contains four semi-enclosed cubic objects, which are organized together by a shared linear roof. As all the “private spaces” completely opens to this central public space, the boundary between them would only be defined by the roof. Consequently, there would be no clear distinct between the private and the public as well as the individual and the collective. In the end, this kind of spatial uncertainty produces a latent atmosphere for the site to destabilizing the identity of each occupant.
▼描绘出自由闲适的村口意向,an abstract representation of everyday life in the country side
在建造方面,“云市”旨在高度集成结构性能化设计方法与机器人制造技术。在设计前期通过采用一系列拓扑优化算法来提高展亭的整体结构性能,从而优化展亭的形式。在进行结构计算后原本平展的屋顶转换成波浪形的几何形状,其结构刚度大大增加,造型也得到了极大的丰富。在拓扑优化的同时,根据结构内部应力分布,展亭整体自动划分为不同的加工构件,为后期高效精准的现场装配打下坚实的基础。在结构优化的同时,机器人的制造逻辑同时被纳入到成形过程中。在打印阶段,展亭采用团队独立自主研发的机器人空间三维打印技术进行预制生产。展亭的连续几何形转化成一系列离散的组件,并依据整体结构的应力分布优化其3D打印路径,确保拼装的稳定性。
The pavilion aims to combine structural performance-based design methodology with robotic fabrication technology in a highly integrated process. The form of the pavilion is optimized by adopting a series of topological optimization algorithm to enhance the overall structure performance. By turning the flat roof into the waved geometry, the structural stiffness of the cantilever roofs is highly increased.
▼结构优化分析,the overall structure enhancement
▼装配构造,assembly structure
由于预制和建造分别在不同的地点,展亭采用了预制化生产的方式进行组装建造。主体部分在设计前期根据结构内部应力划分为50块不同的打印组件,与包括座椅和基座在内的预制组件全部在上海的机器人打印工厂预制完成后,统一装箱运往威尼斯双年展会场进行现场装配。整个建造过程融合了机器人智能建造中从工厂定制到现场装配的全部流程。
The robotic fabrication logic has been incorporated into the formation process. Then the continuous geometry of the pavilion is pixelated into a series of discrete components, each of which contains a unique crystalized printing tool-path. And as the stress on the overall form would be distributed into the pixels of the grid system, the entire network has to be modified into 5 types of different densities according to different structural performance along the surface.
▼展亭采用了预制化生产的方式进行组装建造,the robotic fabrication logic has been incorporated into the formation process
展亭从加工到建造的过程全部采用了智能化数控技术。在数字化智能设计和机器人建造技术的支持下,“云市”结合了结构性能分析技术与改性塑料打印路径优化流程,采用工厂预制化生产与现场装配的建造方式,革命性地提出了一种基于新型材料的“数字孪生”智能化生产模式。前期的设计造型通过编码转化,可以在电脑里对真实的加工过程进行精准模拟。在工厂打印构件的的同时,也能实时得到机械臂的反馈,提高打印精度,节省人力成本。
The pavilion is constructed by prefabricated production. The main part is divided into 50 different printing components at the early stage of the design according to the internal stress distribution in the structure. The prefabricated components, including the seat and base, are all packed and transported to the biennial Venice exhibition field after the completion of the prefabrication of the robot printing in Shanghai factory. The whole construction process integrates the process from off-site factory customization to on-site assembly.
▼“数字孪生”智能化生产模式,digital twins
▼细节展示,detail
亭亭立于明媚的五月威尼斯之滨,如《诗经》所颂的“如鸟斯革,如翼斯飞”便是对作品“云市”最生动的写照。展亭整体造型轻盈通透,一气呵成,在周遭郁郁葱葱的掩映之下,其特殊的材质与光线相互交融,产生一片晶莹的朦胧之感。身处其中,小憩片刻,感受穿过孔隙的微风和阳光,体会模糊了时空边界的美好感受。蕴含了新技术人文主义观念的“未来乡村”图景,便在这一刻缓缓展开。
Based on the support of digital design and robotic construction technology, the Cloud Village demonstrates the full integration of structural performance analysis technology with the designed form, and establishes a new model of production in building industry.
▼总平面,plan
▼立面,elevation
项目名称:云市 主创建筑师:袁烽 结构工程师:谢忆民 设计单位:同济大学/上海数字建造工程技术中心
数字建造:上海一造科技 建筑面积:110m2 建筑材料:改性塑料、高强度扎带、钢板 设计阶段:2017.08-2018.01 建造阶段:2018.01-2018.05 设计团队: 建筑设计:闫超、张峥、王祥 结构:王锦、沈炜、周强 数字建造:张雯、张立名、陈哲文、刘晨峻、和四忠、代世龙、钱美友 后期设计:郭喆
支持:中华人民共和国文化部 主办:CAEG中国对外文化集团公司 承办:中国对外艺术展览有限公司 协办:上海风语筑展示股份有限公司、同济大学建筑与城市规划学院、同济大学建筑设计研究院(集团)有限公司、上海同济城市规划设计研究院 赞助:上海天华建筑设计有限公司、上海骏地建筑设计事务所股份有限公司 展览技术支持:上海风语筑展示股份有限公司 灯光支持:红日照明
Project Name: Cloud Village
Principal Architect: Philip F. Yuan Structural Engineer: Mike Xie Design: Tongji University / Shanghai Digital Fabrication Engineering Technology Center
Digital Fabrication: Fab-Union Projection Area: 110m2 Material: Modified Plastic, Steel Plate, High Strength Cable Ties Design Stage: 2017.08 – 2018.01 Construction Stage: 2018.01 – 2018.05 Design Team: Design: Chao Yan, Zheng Zhang, Xiang Wang Structure: Jin Wang, Wei Shen, Qiang Zhou Digital Fabrication: Wen Zhang, Lim Zhang, Zhewen Chen, Chenjun Liu, Sizhong He, Shilong Dai Post-production: Zhe Guo
{{item.text_origin}}

