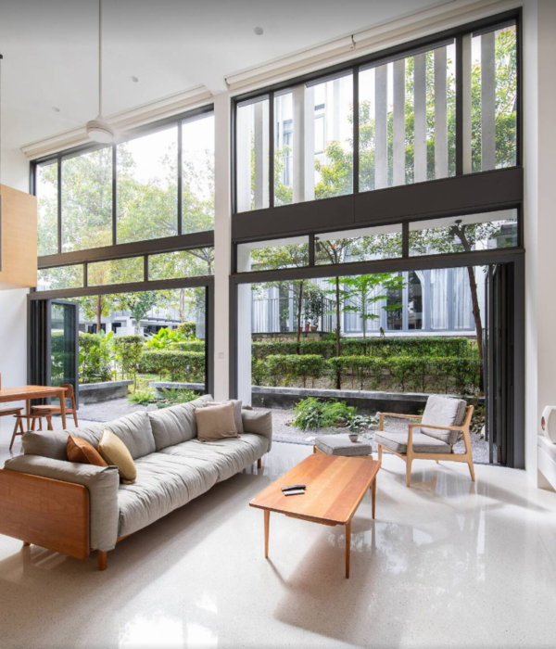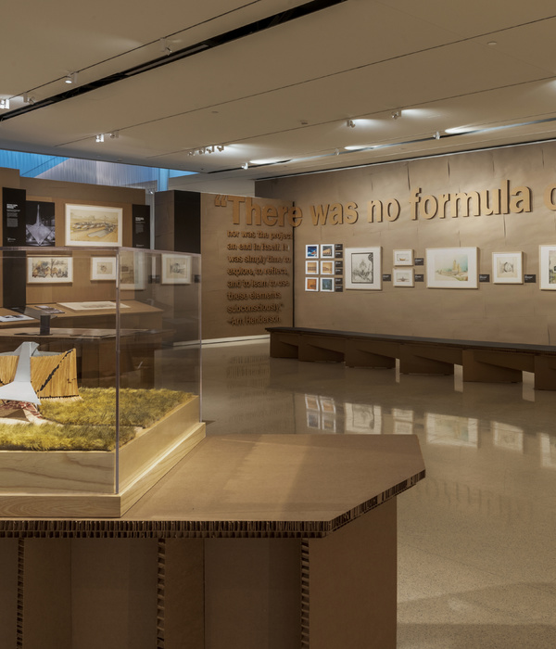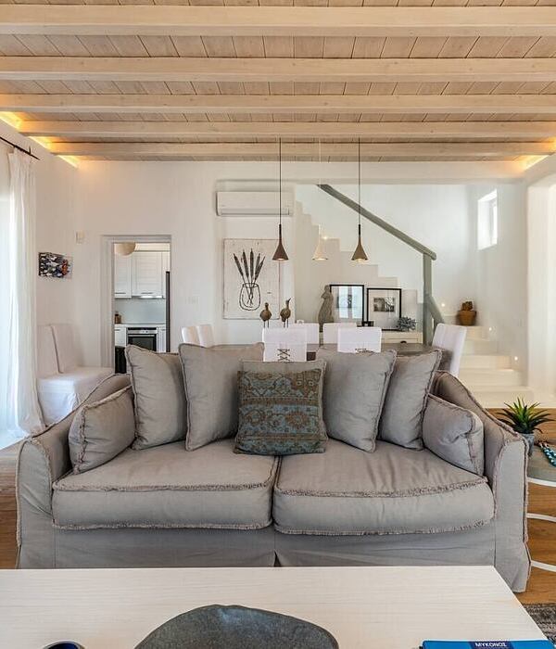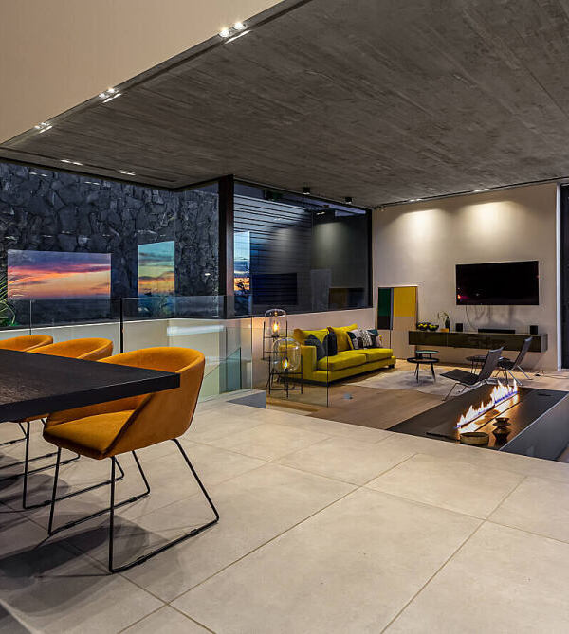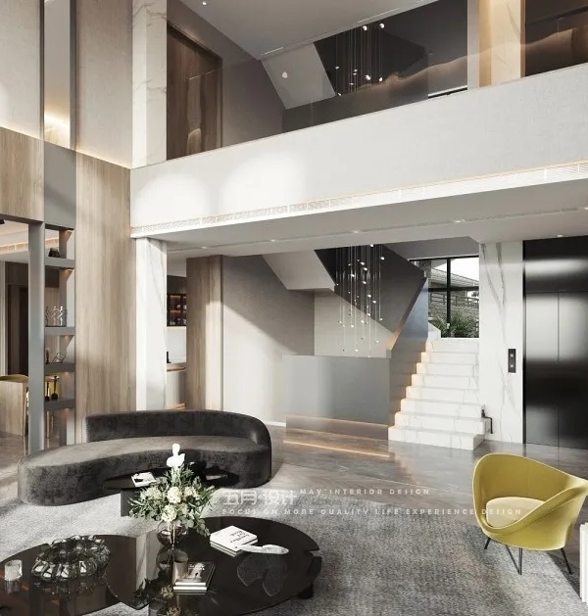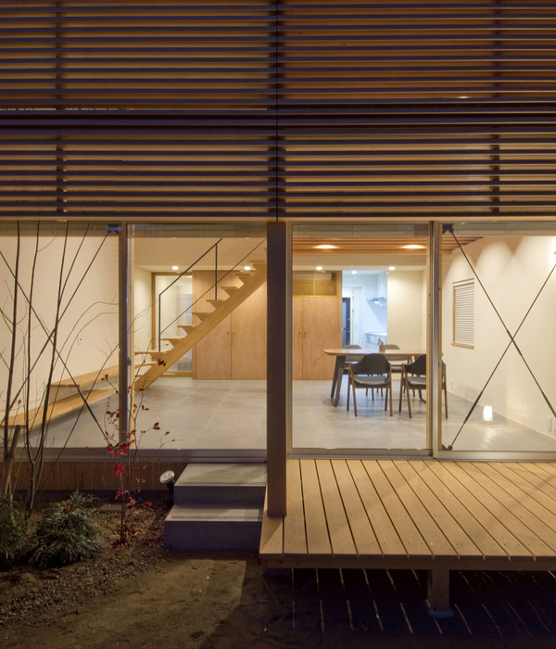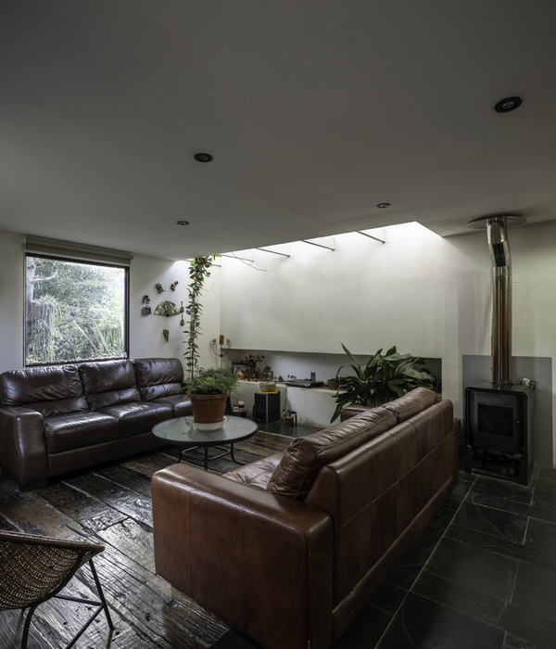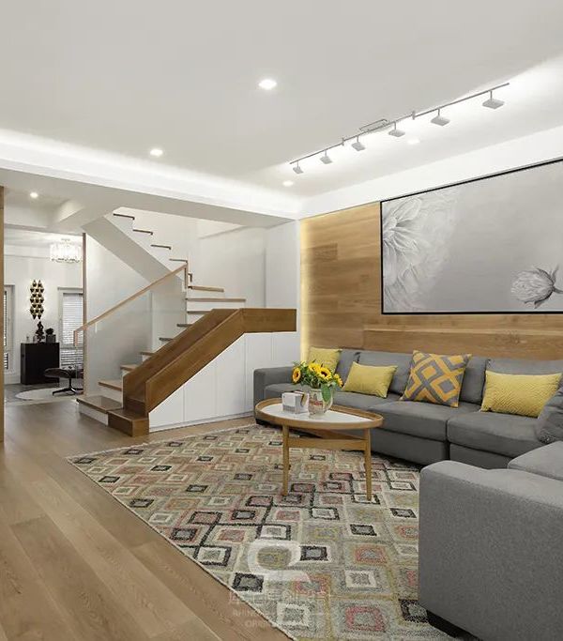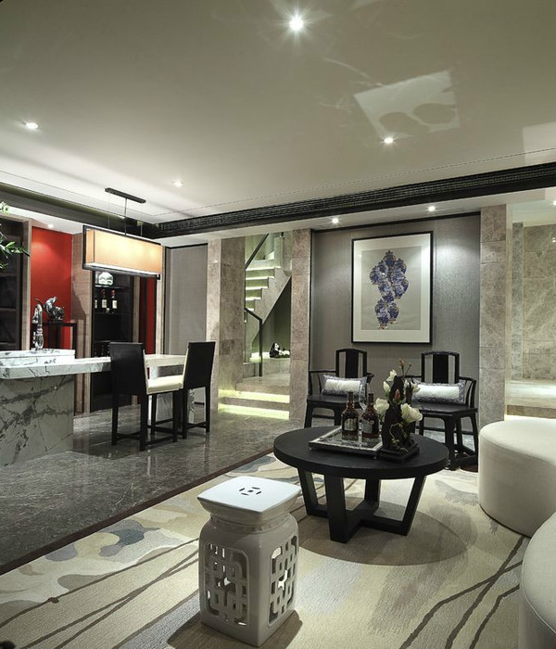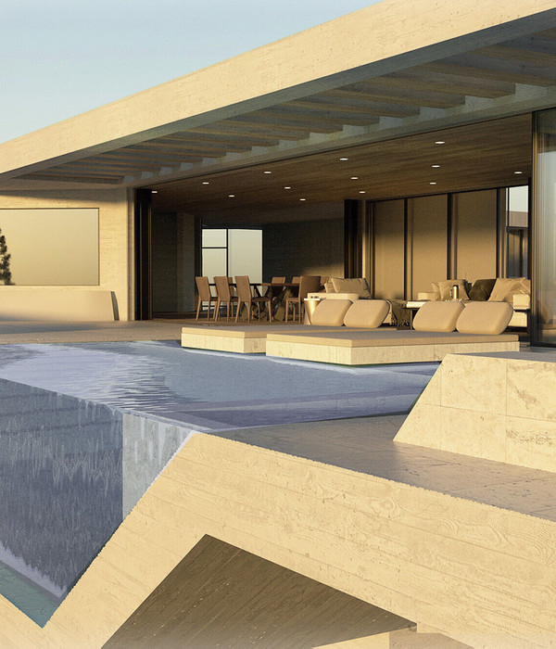© Tamás Bujnovszky
c.Tamás Bujnovszky
架构师提供的文本描述。这座房子的概念是建立在德布雷肯早期现代主义的传统和简单、清晰、合理的农村房屋建设的基础之上的。建筑的构筑物是开放和封闭的,因为建筑物的质量基本上是按照当地建筑规则确定的矩形形状,而内部空间则向一个由纯白色墙包围的花园开放。内、外空间的会合创造了一个界限较小、开放的过渡区域。围绕着房子的南面和西侧的有盖的阳台是对匈牙利旧农舍和豪宅中的门廊的当代诠释。这个阳台的可滑动幕墙在花园和房子之间产生了一个不断变化的动态空间,使得打开或隐藏内部空间成为可能。这所房子完全封闭在街边,并逐渐向后院开放,最后是一个从起居室开放的露台。客厅的后墙是一个巨大的玻璃表面,与壁炉的白砖墙相交。
Text description provided by the architects. The concept of this house is based on both the traditions of early modernism in Debrecen and the simple, clear and logical construction of rural houses. The composition is open and closed at the same time, as the mass of the building is basically following a rectangular shape defined by the local architectural regulations, while the inner space opens up towards a garden enclosed by a pure white wall. The meeting of the inner and outer space creates a less bound, opened up transitional area. The covered veranda that surrounds the southern and western side of the house is a contemporary interpretation of the porches seen in old Hungarian farmhouses and mansions. The slidable curtain walls of this veranda generate a constantly changing, dynamic space between garden and house and make it possible to either open up or hide the inside space. The house is totally closed on the street side and gradually opens up towards the backyard, ending in a terrace opening from the living room. The back wall of the living room is a huge glass surface, intersected by the white brick wall of the fireplace.
© Tamás Bujnovszky
c.Tamás Bujnovszky
Floor Plan
© Tamás Bujnovszky
c.Tamás Bujnovszky
房子包括一个车库,洗衣房,两个卧室和一个带有厨房和餐厅的起居室。屋顶上有太阳能电池板,使房屋的能量平衡接近于零。可见混凝土屋面是建筑的重要组成部分,它延伸墙壁以遮阳,包括房屋的供暖和冷却系统。
The house includes a garage, laundry room, two bedrooms and a living room with kitchen and dining area. There are solar panels on the roof, which make the energy balance of the house close to zero. The visible concrete roof is an important element of the building, it extends the walls to give shade, and includes the heating and cooling system of the house.
© Tamás Bujnovszky
c.Tamás Bujnovszky
Architects sporaarchitects
Location Debrecen, Hungary
Category Houses
Area 146.0 sqm
Project Year 2014
Photographs Tamás Bujnovszky
Manufacturers Loading...
{{item.text_origin}}

