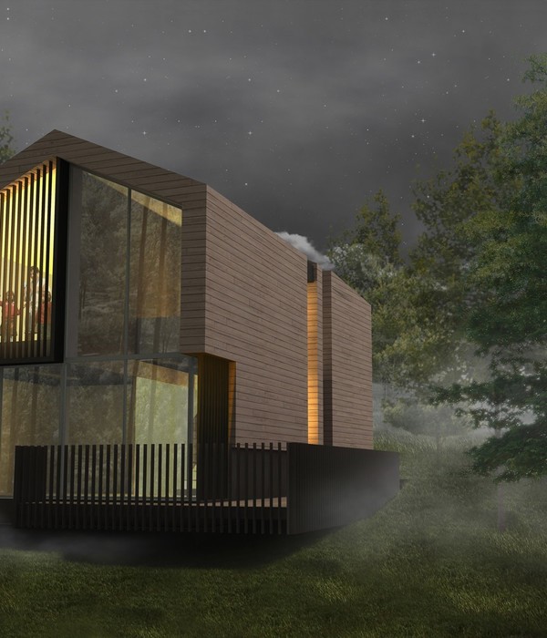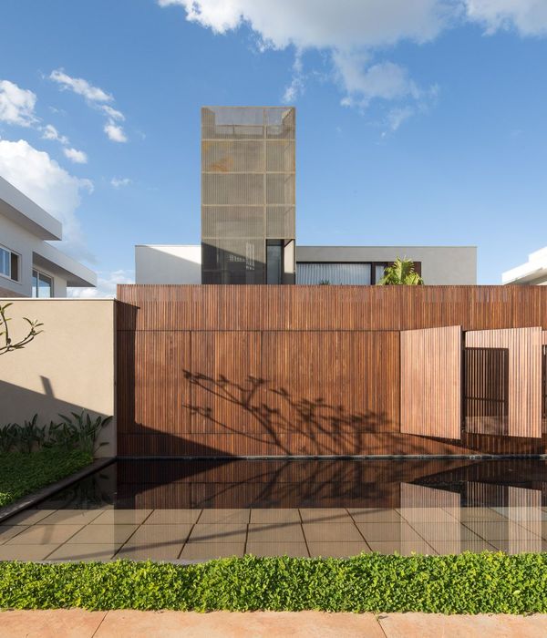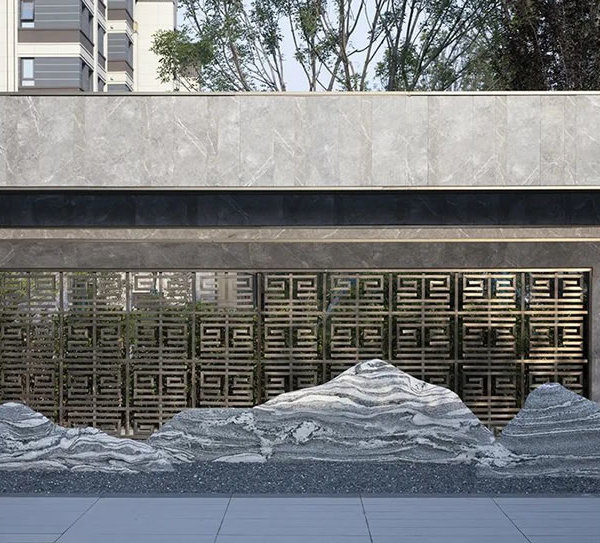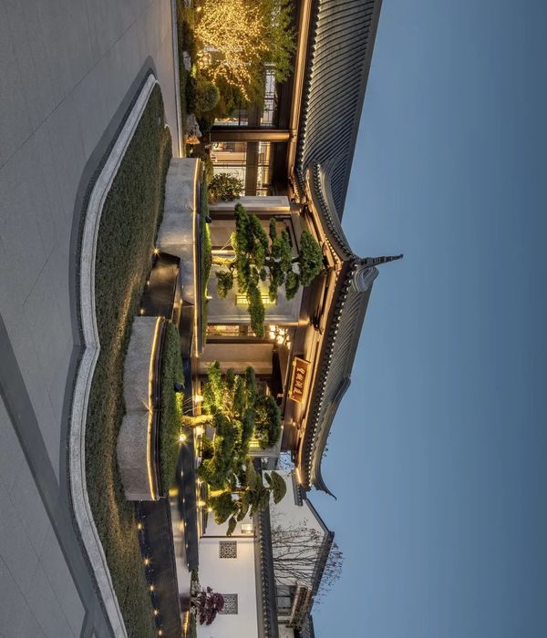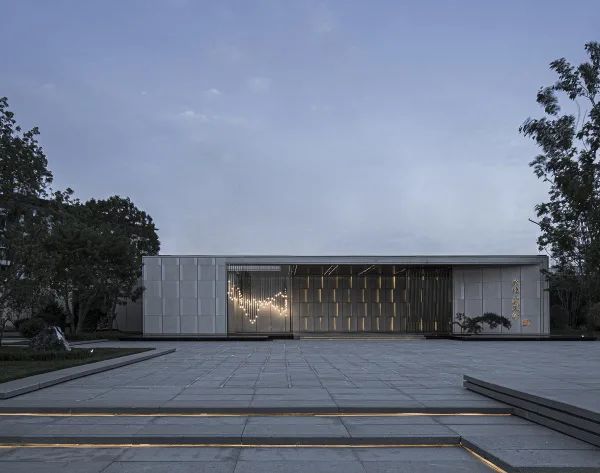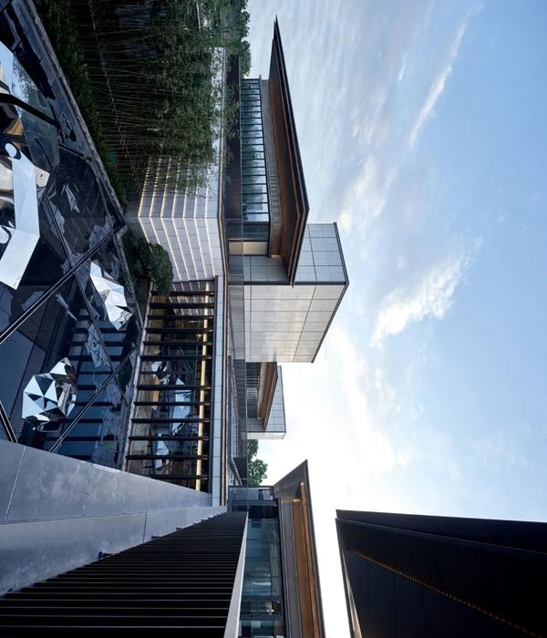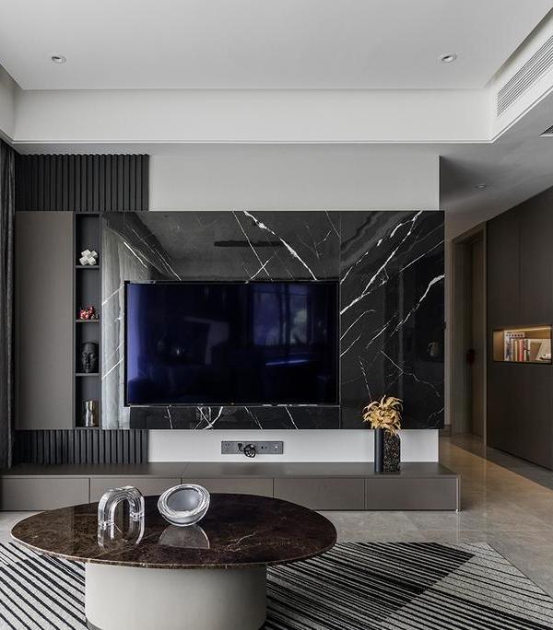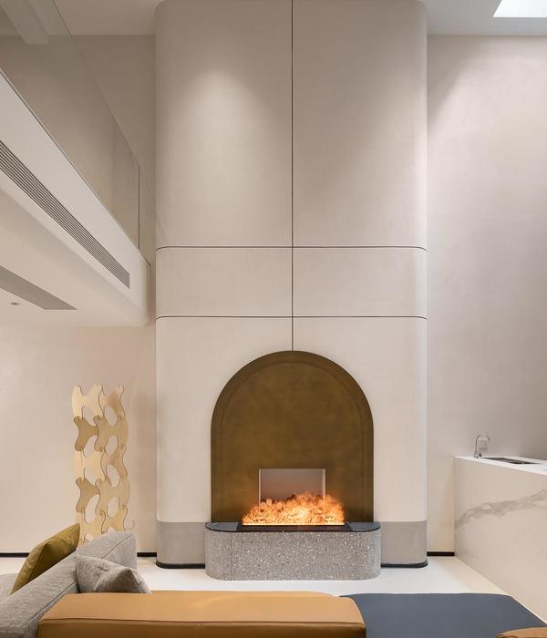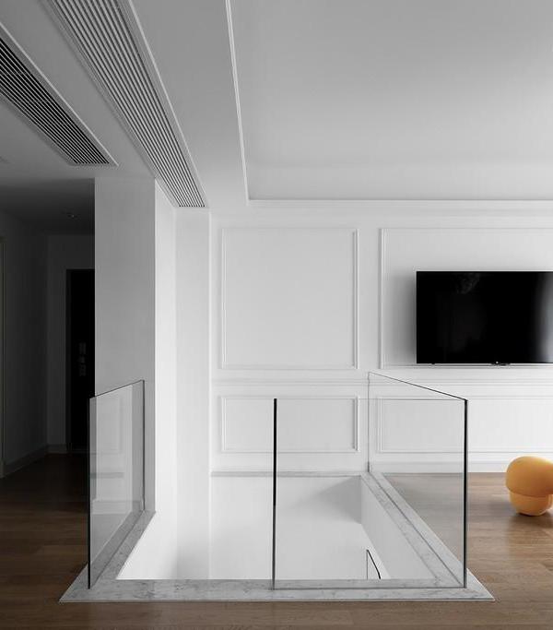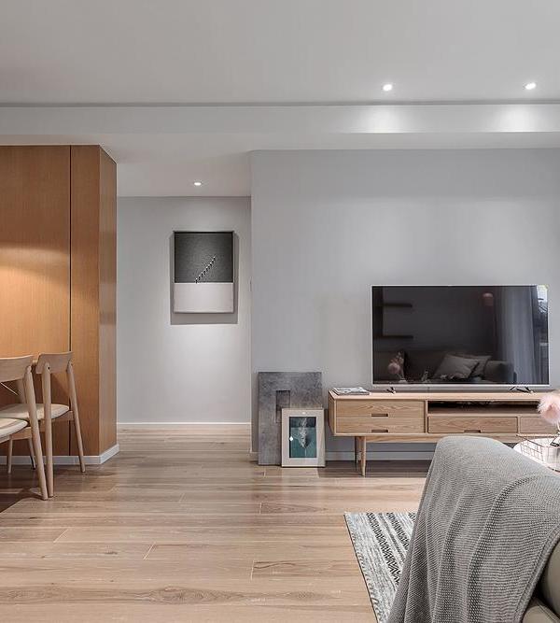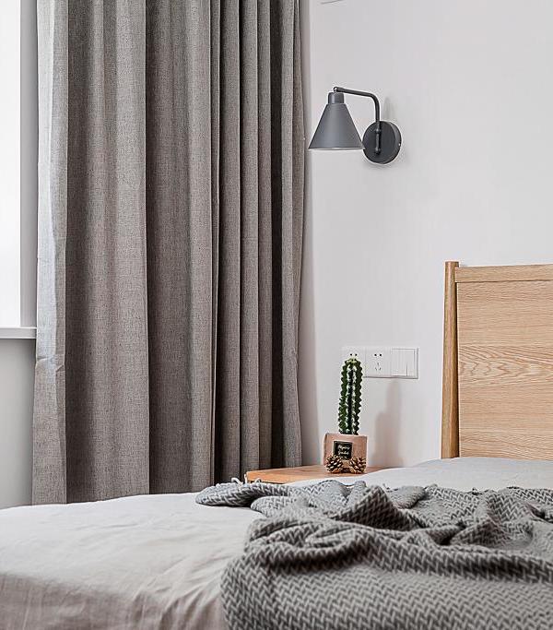- 日新月异,感知空间美学,提升审美素养 -
The color of autumn
将那份温暖眷恋留在家里
Autumn rhyme
秋天的调色盘,悄悄地溜进了家里。原木色大背景下,那个如大自然的调色盘家居色调,给这个家增加秋韵。现代生活车水马龙,繁华节奏让人更加憧憬于澹泊,惬意的生活方式。
Autumn palette, quietly slipped into the home. Under the background of log color, it is like the color palette of nature, which adds autumn charm to this home. Modern life is full of traffic and bustling rhythm makes people more longing for a simple and comfortable life style.
最美的时光莫过于,与相濡以沫的人相守。托起秋日爱恋幻,深秋的银杏叶灯饰,如流苏般自然垂落。不需彩笔浓墨,便装点出秋的浪漫。浓浓秋意,便缱绻成悠长的牵念,放逐于流年记忆的点滴。
The most beautiful time is to be with people who help each other.Hold up the autumn love fantasy, late autumn ginkgo leaf lighting, such as the natural droop. Do not need to color pen thick ink, easy to point out the romantic autumn. Thick autumn, then love into a long concern, exiled in the fleeting memory of the drop.
Simple and elegant
最能代表秋天的颜色,就是黄色。随风而落,满地的金黄,是丰收的喜悦,是落叶知根的温情回归。木黄色 高冷灰在家居中,能搭配出惊奇的效果,干净、素雅而温暖。
The most representative color of autumn is yellow. Falling with the wind, the ground is golden, is the joy of harvest, is the warm return of fallen leaves. Wood yellow high cold ash in the home, can match a surprising effect, clean, elegant and warm.
Makio House位于吉隆坡,客户想要一个简约舒适的家,以适应他的家庭个性。这个概念源于原始空间——拥抱光线和景观,通过物质性提升空间体验。包裹实木板将楼梯与一楼夹层连接起来,将住宅中原有的建筑元素统一起来。
Makio house is located in Kuala Lumpur. Customers want a simple and comfortable home to adapt to his family personality. This concept originates from the original space, which embraces light and landscape, and enhances space experience through materiality. The wrapped solid wood board connects the stairs with the first floor mezzanine, unifying the original architectural elements in the residence.
楼梯位于突出位置,作为房子的中心装饰。材料的连续性一直延伸到上层夹层,并增加了一个凯旋门,它延伸了现有的地板,环绕两倍容积的生活空间外围。空间是一个带有架子、窗户和储藏室的走道。在尽头的角落,有一个日光浴/学习区,在树梢附近漂浮。
The staircase stands out as the central decoration of the house. The continuity of the material extends to the upper mezzanine, and a triumphal arch is added, which extends the existing floor and surrounds the double volume living space. The space is an aisle with shelves, windows and storage. At the end corner, there is a sunbathing / learning area that floats near the top of the tree.
花园被改造成一个岩石雕刻花园,提供一个平静的避难所。主卧室被扩大,牺牲另一个现有的卧室,以形成一个开放空间概念。内墙故意低于天花板高度,使光线在整个房间中扩散。明亮的大气扩大空间的扩展感,孩子卧室被设计成一个捉迷藏的层次游戏——一张三层的双层床,有一张可拉出的床,还有一个壁龛,可以通过一扇现有的高窗窥视周围。
The garden was transformed into a carved rock garden, providing a peaceful refuge. The master bedroom was expanded, sacrificing another existing bedroom to form an open space concept. The interior walls are deliberately below the ceiling height to allow light to spread throughout the room.
The bright atmosphere enlarges the sense of expansion of the space, and the childrens bedroom is designed as a level game of hide and seek - a three story bunk bed, a pull-out bed, and a niche where you can peek through an existing high window.
{{item.text_origin}}

