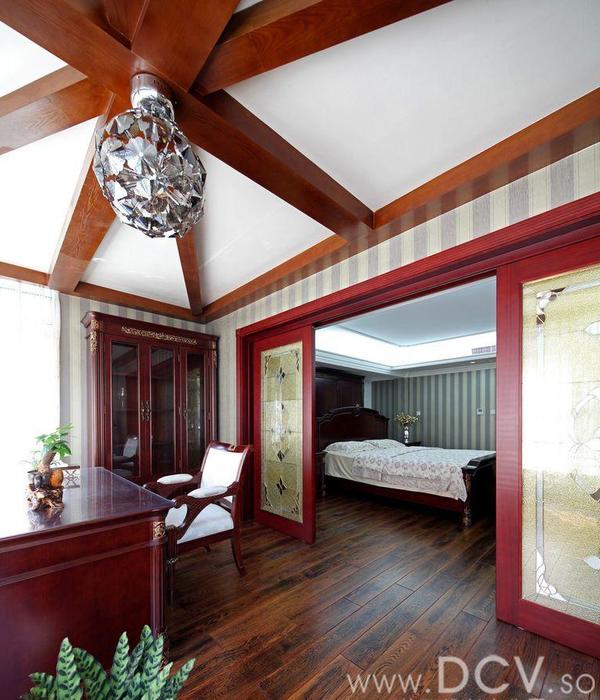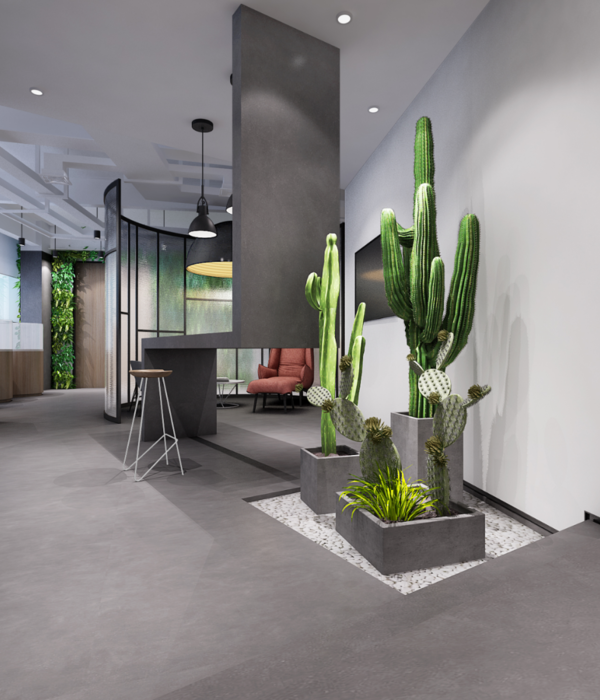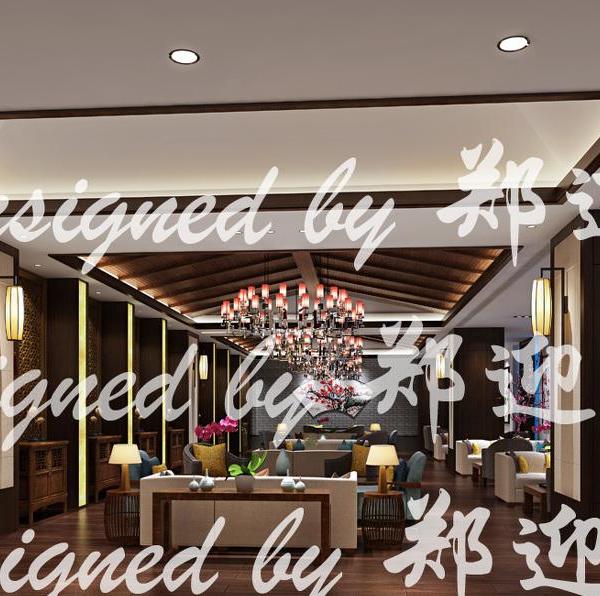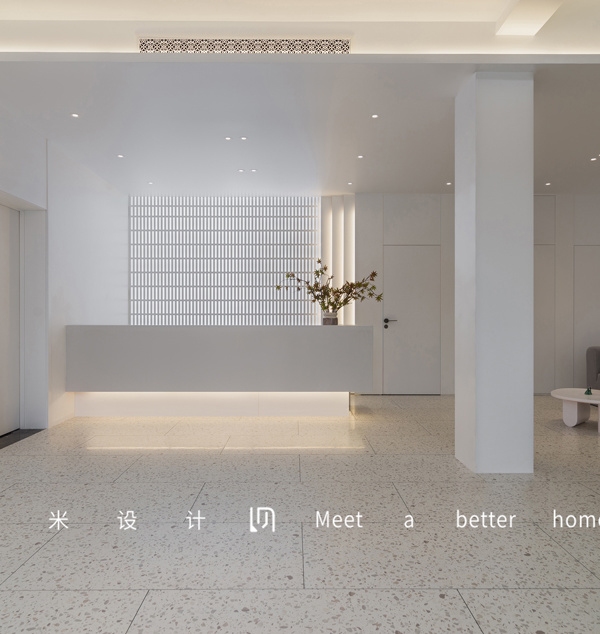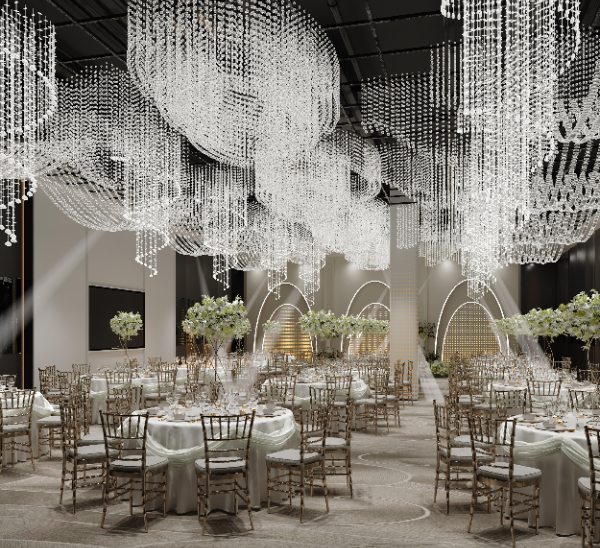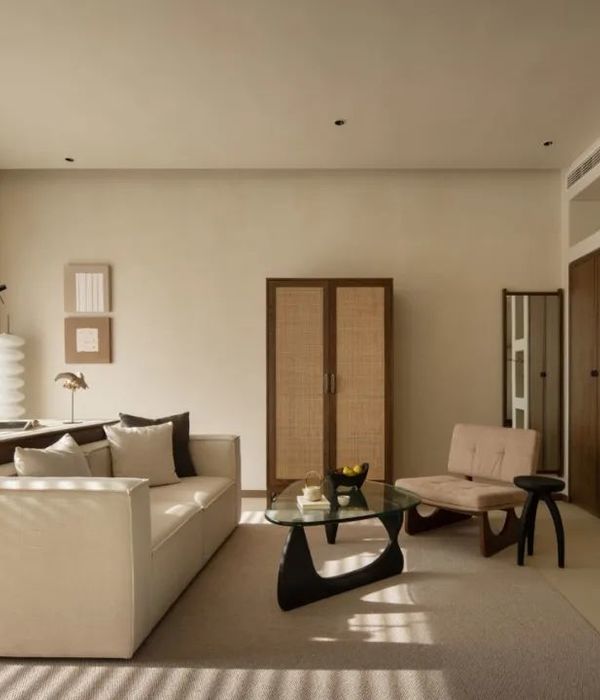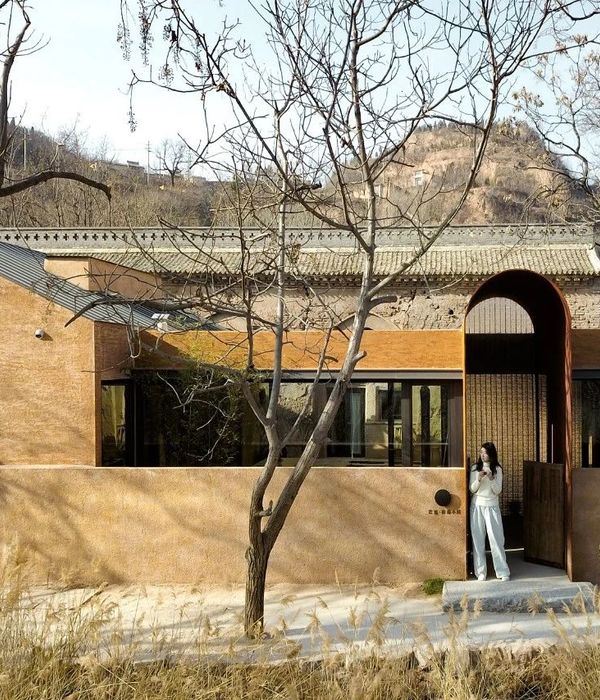© Tomas Kjaervik
c.Tomas Kjaervik
架构师提供的文本描述。我们从这样的理解开始:一座具有巨大价值的建筑有几层历史,这是多年来多次翻新的结果,我们的干预是这一密度中的另一层。
Text description provided by the architects. We start from the understanding that a building of monumental value has several layers of history, the result of multiple renovations over the years and that our intervention is another layer in that density.
Apesteguia House最初是一座由土坯制成的单层牧场,在此基础上增加了昆查二楼作为游乐场,然后将其改造为一套两户式住宅。1986年,建筑师朱韦纳尔·巴拉科将房子改造成8套复式公寓,配有梅扎宁。这些公寓是围绕位于中央海湾的一个垂直循环轴组织起来的,巩固了连接房屋各层的三重高度。
Apesteguia House was originally a single floor ranch made of adobe to which was added a second floor of quincha as a playground, which was then transformed into a two-family dwelling. In 1986 the architect Juvenal Baracco transformed the house into 8 duplex apartments with mezzanines. The apartments were organized as a gear around a vertical circulation axis located in the central bay, consolidating a triple height that connects all levels of the house.
© Tomas Kjaervik
c.Tomas Kjaervik
然后,该项目被改建为一家半废弃的旅馆,直到广告公司DDB Fahrenheit为其办公室购买为止。虽然房子保存得很好,并且在当时被改造成一个智能而重要的项目,但新的用途迫使我们以一种完全不同的方式去思考它。最大的挑战是要理解,8套公寓的住房细分使得工作动力无法顺利运作,而且有必要将空间重组为一个单元。梅扎宁和木制楼梯被移除,暴露出空间的原始高度,茅草墙壁是不包衣的,保持木钉,以实现一个更流畅的空间在第二层。
The project was then converted into a hotel that was semi abandoned until it was purchased by the advertising agency DDB Fahrenheit for their offices. While the house was well kept and had been remodelled with an intelligent and important project at the time, the new use forced us to think it in a totally different way. The biggest challenge was to understand that the subdivision of the house in 8 apartments made it impossible for the smooth functioning of the dynamics of work and that it was necessary to reorganize the space into a single unit. The mezzanines and wooden stairs were removed revealing the original height of the spaces and the thatch walls were unclad, preserving the wood studs to achieve a more fluid spatiality on the second level.
© Tomas Kjaervik
c.Tomas Kjaervik
我们决定重新利用朱韦纳尔·巴拉科创造的垂直轴作为一个空洞来组织这个空间,并提出了一个连接第一层和第二层的金属结构楼梯。在1986年的改造中,公寓的所有私人流通都是在三层高度的空隙中作为自治空间分开的。这是一个从其余的空间,空隙,分离的物体之间的残存,被理解的自下而上的空间。我们认为,随着使用的改变和对单一空间结构的需要,这种三高空不再被认为是8个内倾循环,而是一个单姿态/外向循环。看台实际上占据了虚空,并使它适合居住。
We decided to reuse the vertical axis created by Juvenal Baracco as a void that organizes the space and proposed a metal structure staircase that connects the first and second floors. In the remodeling of 1986 all private circulations of the apartments were separated as autonomous volumes in a triple height void. It was a Piranesian space understood from the rest, the interstice, what remains between the separated objects. We considered that with the change of use and the need for a single spatial structure, this triple height void could be considered no longer as 8 introverted circulations, but as 1 single gesture / extroverted circulation. A grandstand literally occupies the void and makes it habitable.
General Scheme
在2013年的“白色之夜”中,我们与艺术家纳尼·卡德纳斯合作,在这座名为“灌溉系统”的房子里安装了一个装置。这篇文章介于讽刺和谴责之间,指的是历史古迹的状况和房地产压力。
For White Night 2013 and in collaboration with the artist Nani Cardenas, we worked on an installation in the house entitled Irrigation Systems. The piece, between irony and denunciation, refers to the situation of historic monuments and real estate pressure.
© Tomas Kjaervik
c.Tomas Kjaervik
Arquitectos Mas Uno Studio
Location San Martín 160, Distrito de Lima 15067, Perú
Category Offices
Project Architects Peter Seinfeld , María Paz Ballén
Collaborator Carlos Navarro
Project Area 600.0 m2
Project Year 2015
Photographs Tomas Kjaervik
Manufacturers Loading...
{{item.text_origin}}


