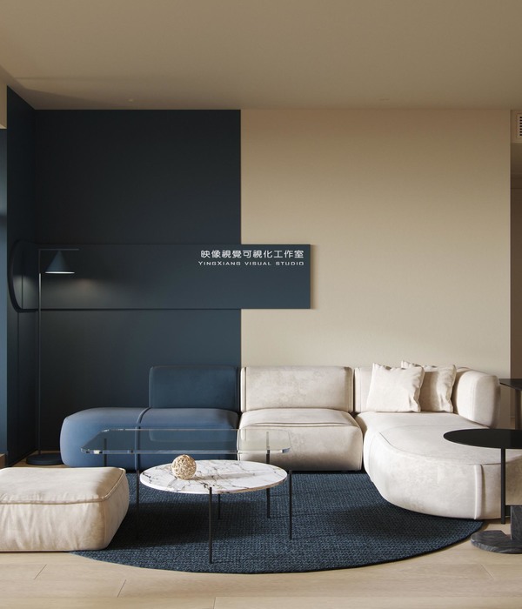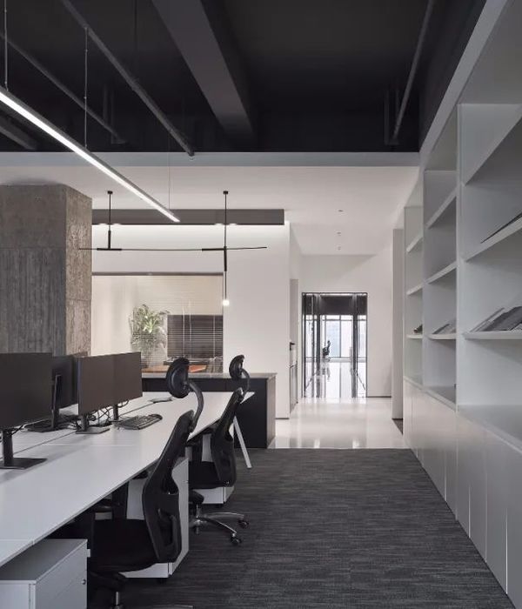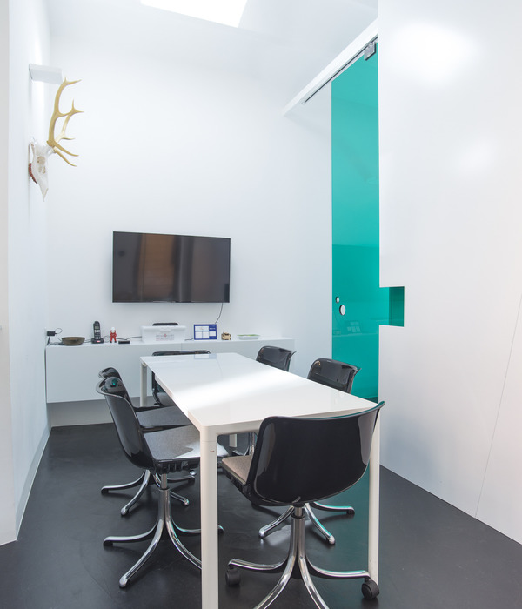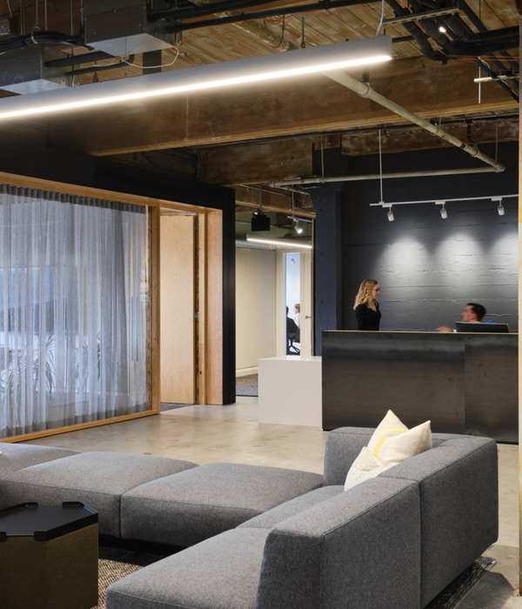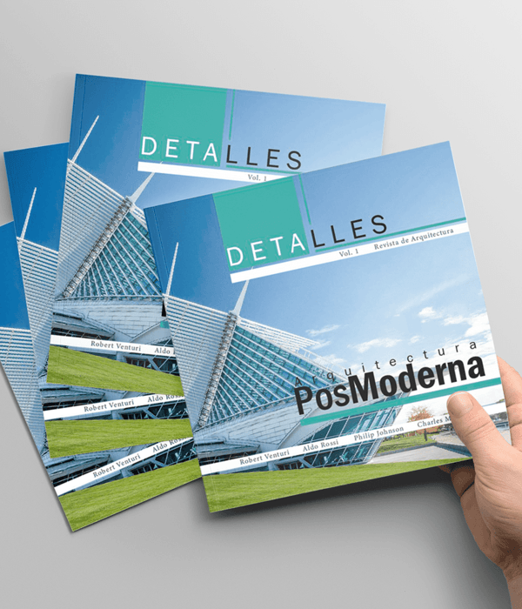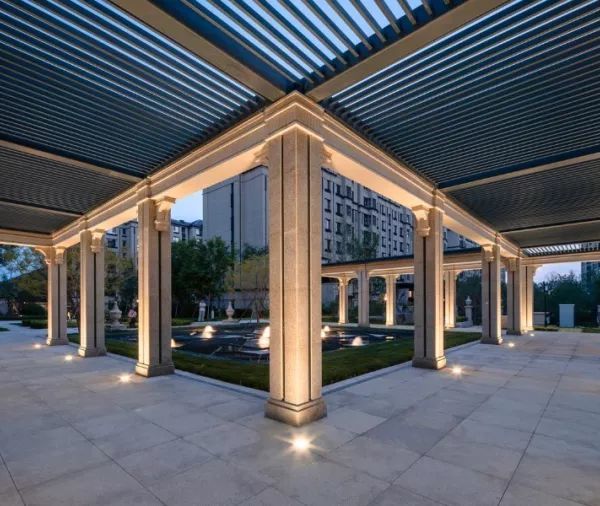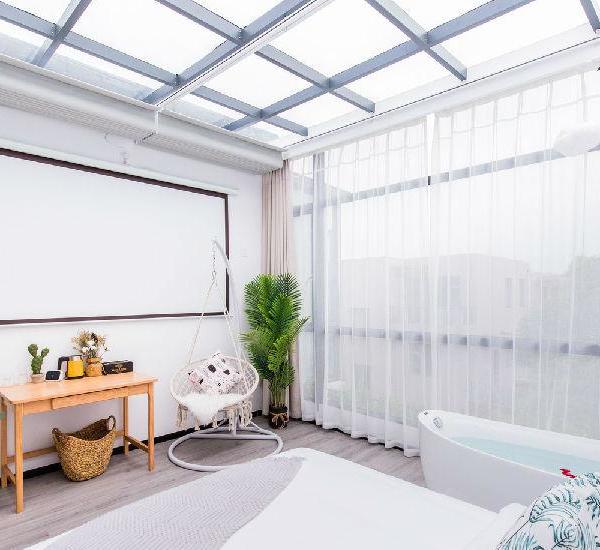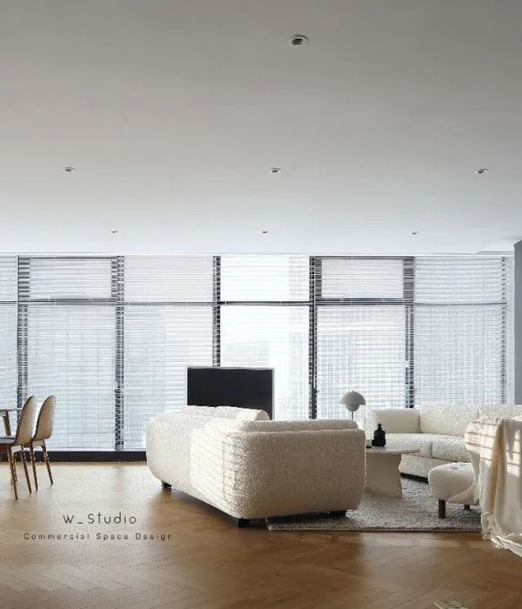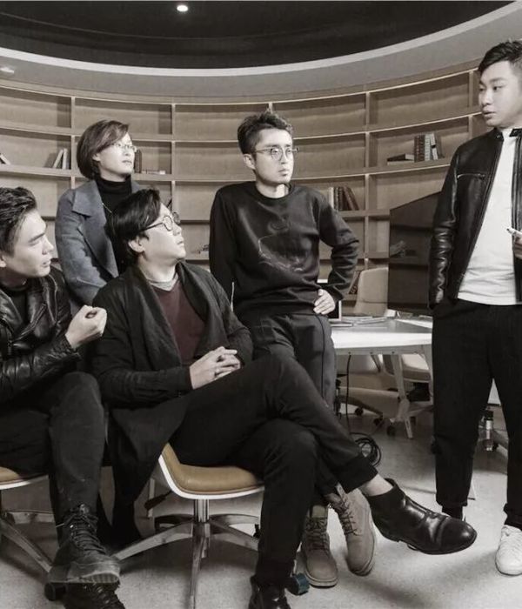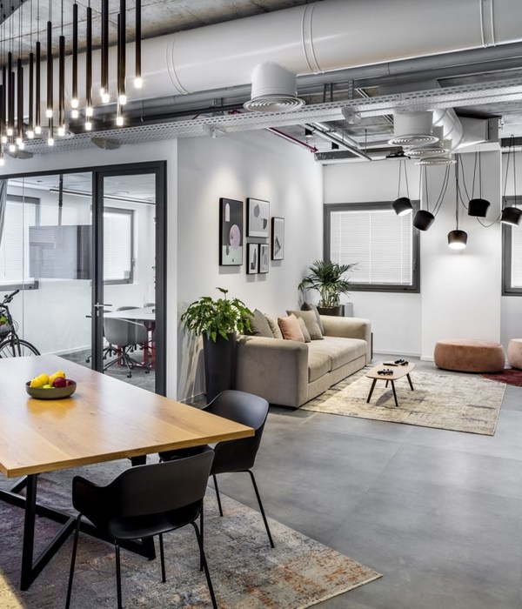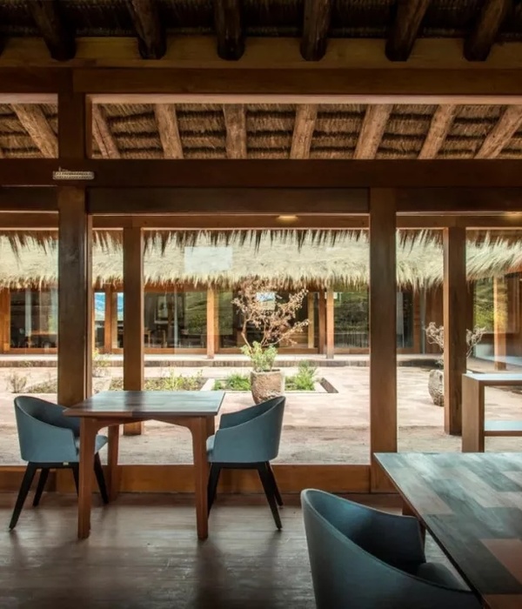Francesc Rifé Studio在新项目中探索了材料的平衡。设计从品牌概念出发,在施工过程中汲取灵感,将抛光和粗糙表面的鲜明对比呈现在人们眼前。原始与变化的要素在此相遇,粗糙与光滑的肌理融合并置,共同讲述了从混乱到建立秩序的过程。为实现纹理的对比,项目以工匠般的态度对微砂浆等材料进行了精心处理。墙壁和柱子上的涂料与砾石和砂浆搭配使用,凸显了密度和质感的微妙差异,以朴素而坚实的材料为空间带来舒适柔软的触感。
This new office design explores materials in terms of balance. Taking as inspiration the construction processes linked to the concept of the company, the polished and rough surfaces contrast throughout the entire project. It is the encounter of the origin with the altered, of the rough with the smooth, the transformation of chaos into order. To achieve this contrast of textures, a technical material such as the micro-mortar is treated throughout the project with craftsmanlike care. The walls and pillars are coated with it in combination with gravel and sand of different densities and nature, revealing the subtle motion of their application. The idea is to achieve a warm and soft sensation from austere and rigid materials.
▼空间概览,overview © David Zarzoso
铝制圆形接待台和涂成白色的裸露天花板为办空间增添了现代感。新的设计思路摒弃了传统的封闭空间,以半开放式围合结构划分出不同区域,保证了部分空间的私密性。内部家具也比一般的办公空间更加柔软舒适。
The aim is to also give the design a sense of modernity with a circular reception desk finished in aluminum and an exposed ceiling lacquered in white. With this new approach to offices, where there are hardly any limits in terms of enclosures, semi-open screens have been distributed to achieve greater privacy at certain points. In the same way, it has been selected warmer and softer furniture than what normally is associated with these workspaces.
▼入口接待空间,the reception area © David Zarzoso
▼通向办公区的走廊,the corridor leading to the working area © David Zarzoso
▼半开放式围合结构,semi-open screens © David Zarzoso
▼走廊内材质肌理的对比,achieving the contrast of textures © David Zarzoso
▼公共空间,piblic area © David Zarzoso
▼提供促进交流的场所,spaces designed to encourage interaction © David Zarzoso
▼看向会议室,view of the meeting rooms © David Zarzoso
▼选用柔软触感的家具,multi- function area © David Zarzoso
▼多功能场地,multi- function area © David Zarzoso
定制照明系统由圆形和矩形灯具组合而成,通过聚光灯轨形成网络,使室内空间更加丰富,光线更加贴近员工。开放露台让办公空间得以呼吸,绿色植物平衡了材料的坚硬,形成了促进交流和互动的氛围。
The design has been enriched with the presence of a bespoke lighting system made up of both circular and rectangular pieces that bring the light closer to the employees, as well as a sequence of tracks with Arkoslight Fit spotlights. The terrace as the lung of the project compensates for the hardness of the materials with vegetation and, like the interior, is designed to encourage interaction.
▼定制照明系统,the bespoke lighting system © David Zarzoso
▼开放办公区,the working area © David Zarzoso
▼室外露台,the terrace © David Zarzoso
▼平面图,plan © David Zarzoso
{{item.text_origin}}

