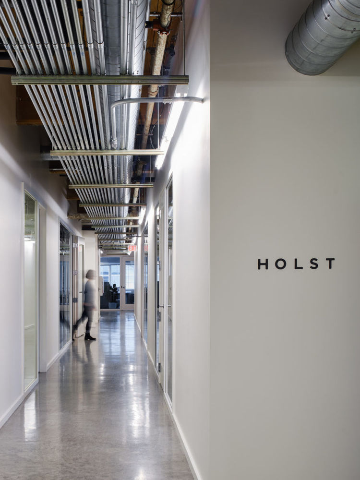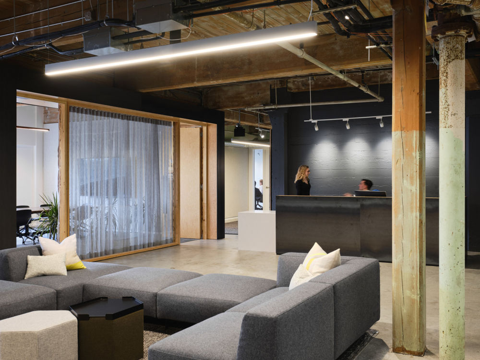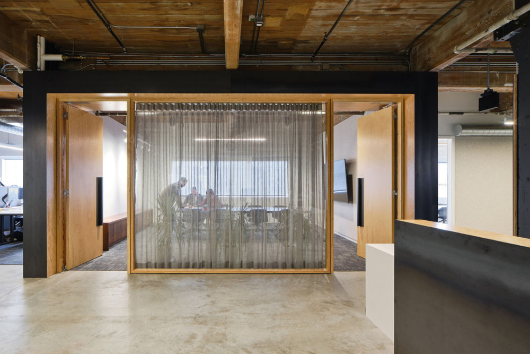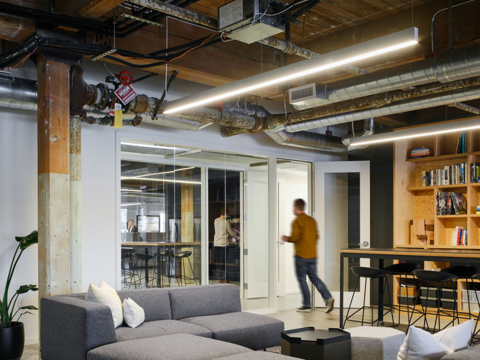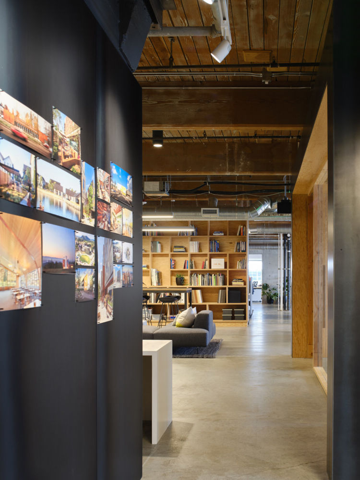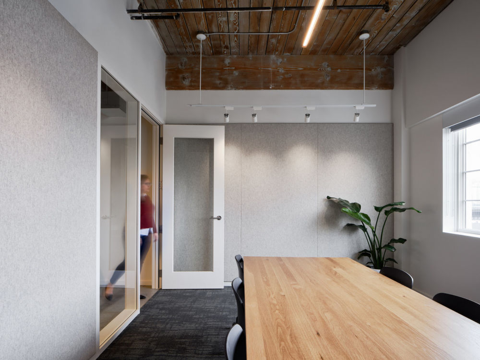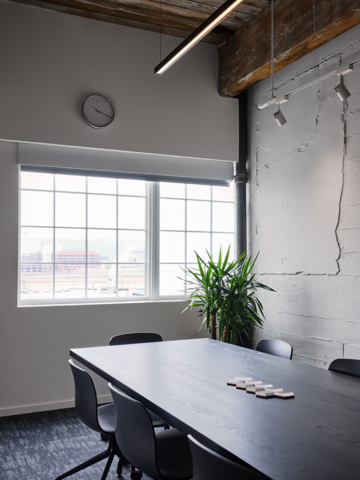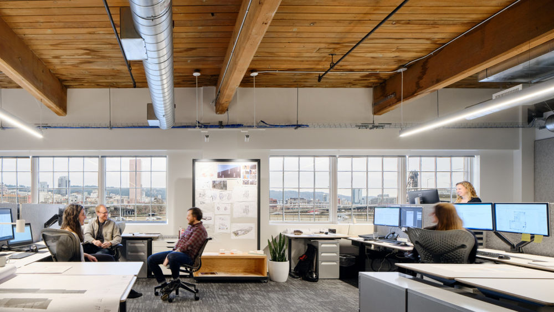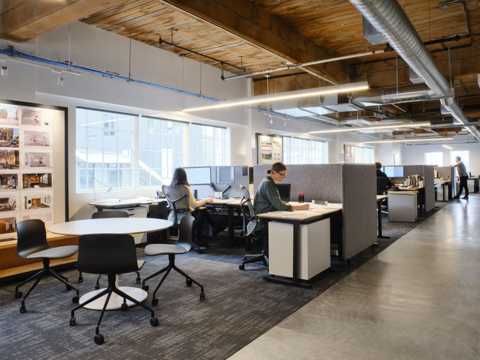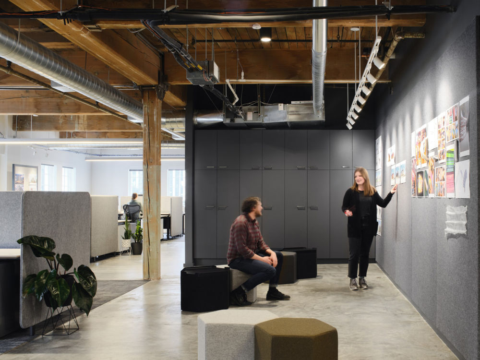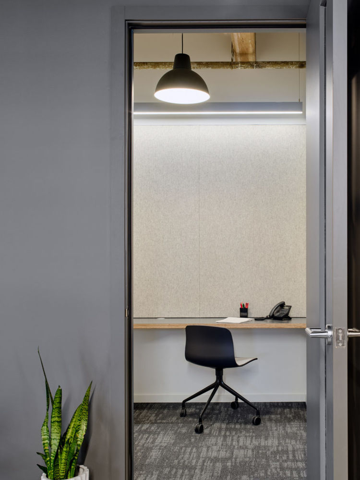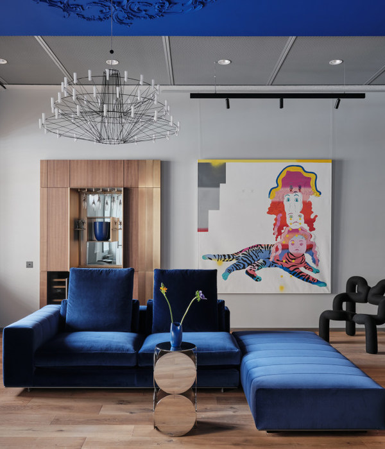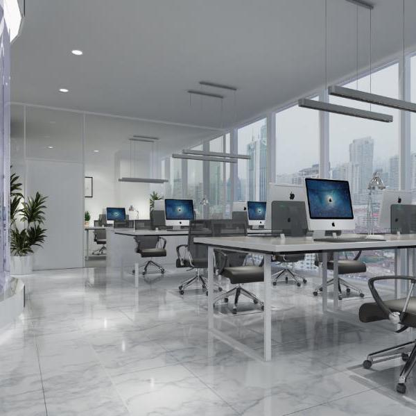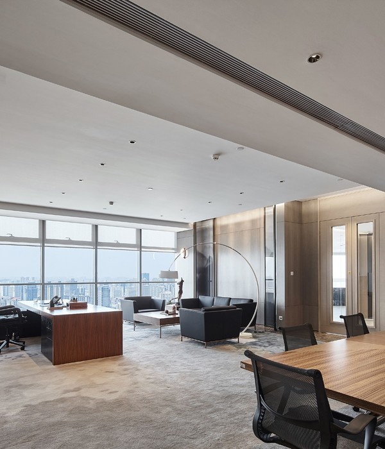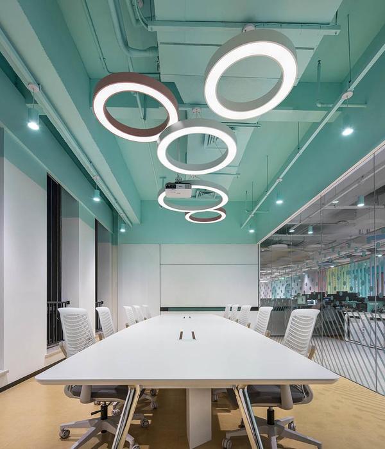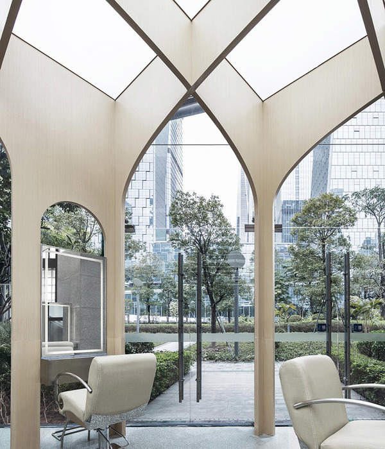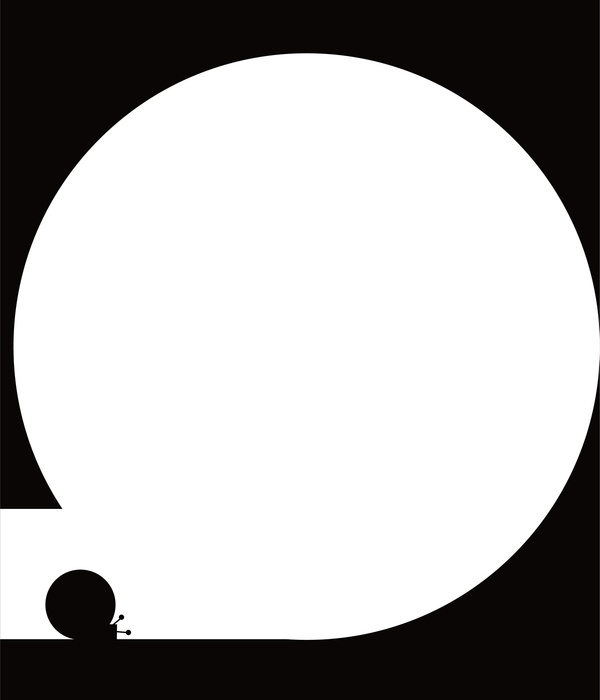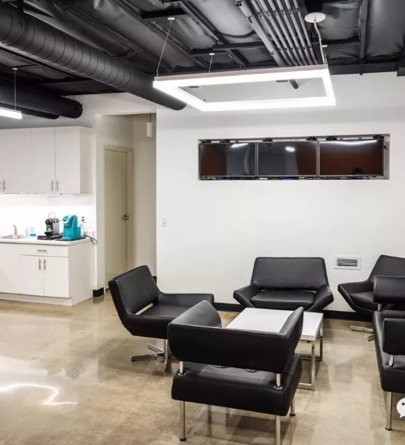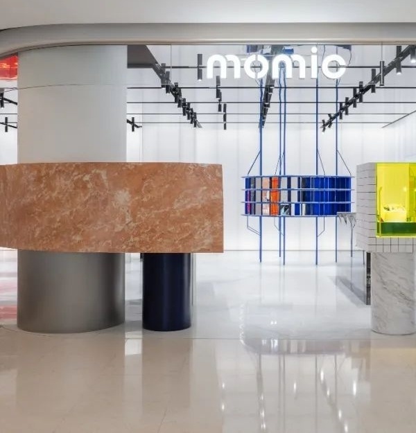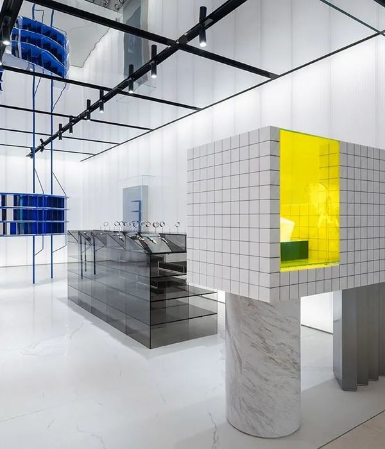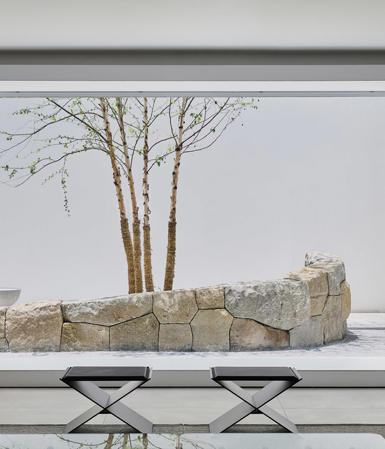Portland 霍尔斯建筑事务所办公室 - 创新布局,绿色环保,高效协作
An office customized to the way Holst Architecture works, the Portland-based firm has implemented a fully functional layout designed for creativity and innovation.
Holst Architecture has achieved the office design for their architectural practice located in Portland, Oregon.
Holst’s office on the third floor of the Eastside Exchange building fits the way we work. In what was originally an awkward U-shaped plan broken up into separate office suites, we envisioned an open office that facilitates collaboration and maintains intimate workstation “neighborhoods” without hierarchy. Working within the historic building’s twenty-foot bay width, each six foot wide workstation maintains close access to daylight and views. Glazing along the central public egress corridor, along with doors connecting to the library and kitchen, creates a visual and physical connection than enables circular flow through the office.
Each workstation neighborhood features its own informal meeting space and access to pin-up space on felt-wrapped acoustical paneled walls or custom-designed steel and plywood rolling pin-up carts. Four conference rooms of various sizes, along with a phone room, privacy room, library, and large open kitchen provide a plethora of spaces for formal and informal meetings of all sizes with varying privacy requirements. A dedicated workshop supports inhouse model-building, 3d printing, and other small construction projects.
The material approach for the interiors takes cues from the industrial quality of the former warehouse building. A raw but refined aesthetic combines clear-coated steel, plywood, and a greyscale palette contrasted with plentiful greenery and sunlight throughout—and sets an appropriate, durable, sustainable, and long-lasting background for our work and daily activities to take center stage. Because the large kitchen is at the heart of our office and visible from reception, we took care to design a cleanly-detailed, special space with mobile plywood- and steel-topped tables, black P-lam casework with an anti-fingerprint finish, additional pin-up space, and custom below-table rolling trash and recycling enclosures.
The plywood finishes complement the existing wood beams and ceilings without feeling precious—and presented a technical challenge to source ten-foot plywood veneer panels and convince our intrepid contractors that using them would work. The successful result is a striking front desk, countertops, tables, and other custom features throughout the space. Working within an existing historic space presented additional challenges of uneven floors that slope to the exterior and out-of-plumb walls hidden behind plate steel display walls. A close relationship with our contractors resulted in the challenges, like hiding unexpected pipes within the conference room surround, becoming successful design features.
With the design of the new Holst Headquarters at Eastside Exchange, we have created a physical demonstration of our commitment to design and technical excellence, functional ingenuity, and economic and resource efficiency—a space that feels like home for us now and into the future.
Design: Holst Architecture
Contractor: R&H Construction
Photography: Christian Columbres
12 Images | expand for additional detail
