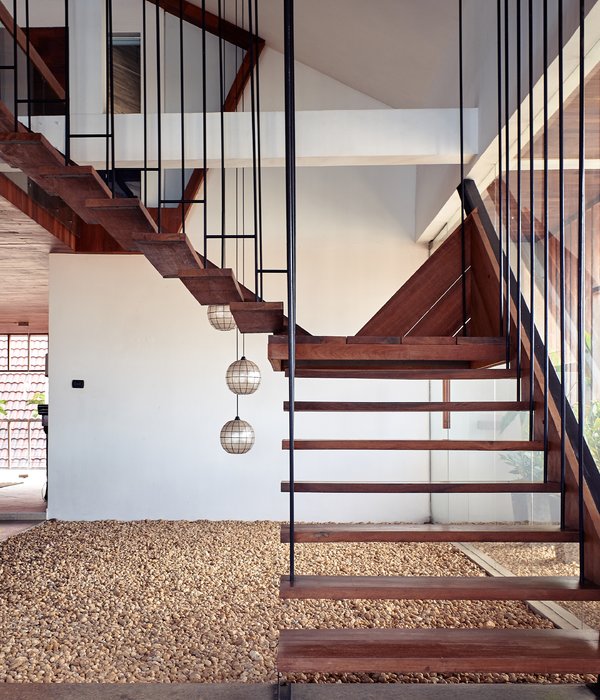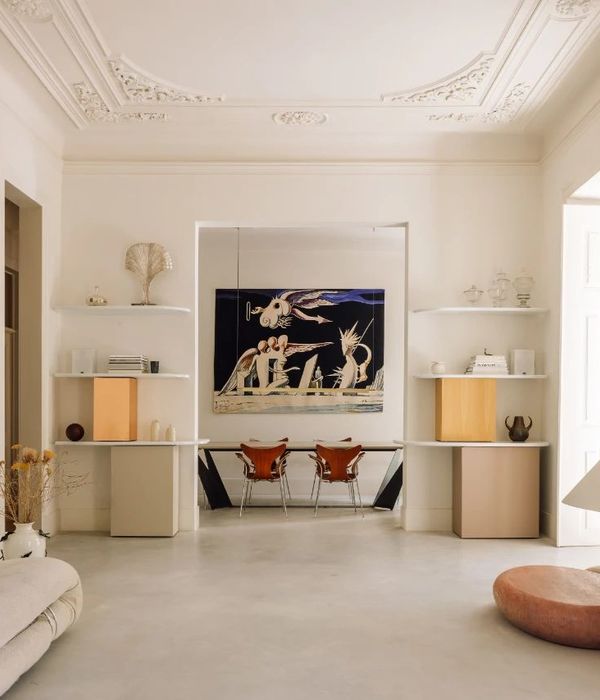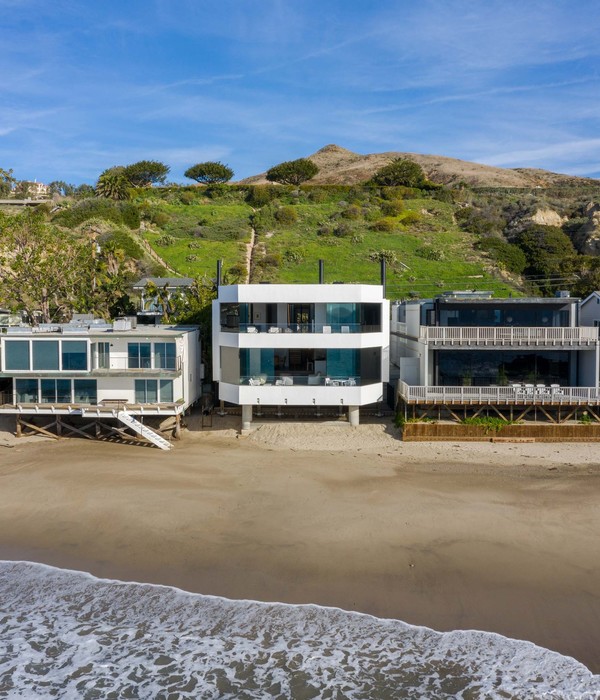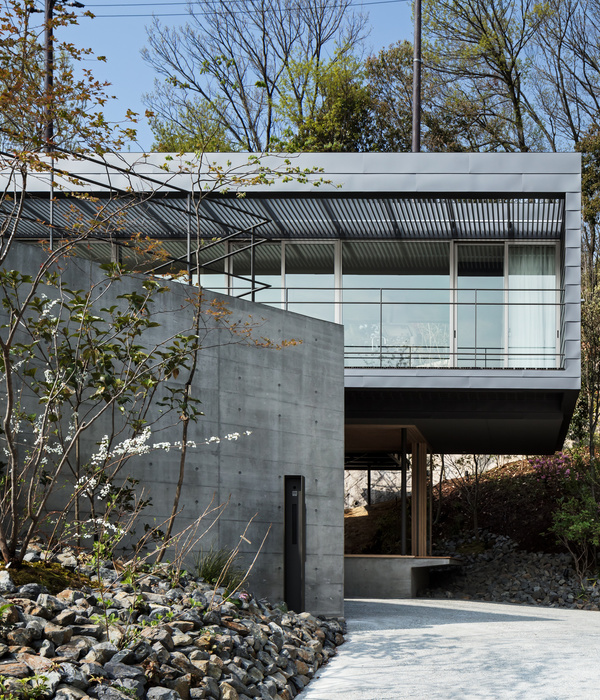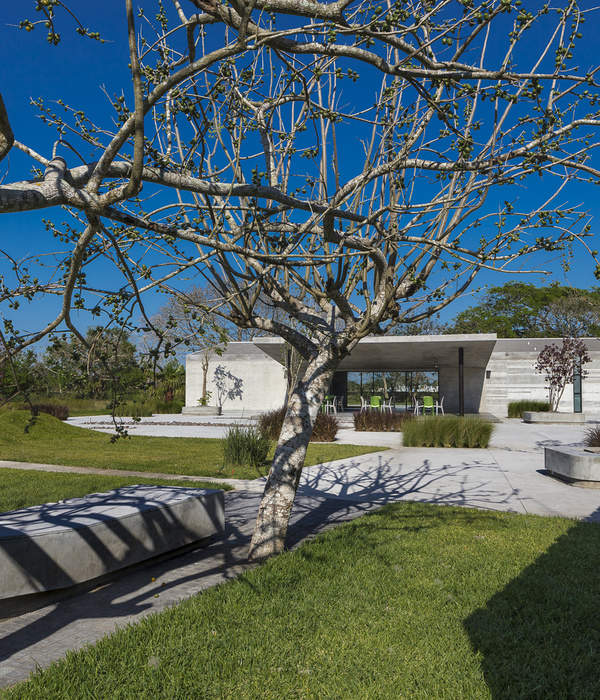In the 1940s, the detached house with two storeys and a flat roof was built in Küsnacht on Lake Zurich. Around 40 years later, it was finally converted into an apartment building: The building was supplemented with an upper and attic floor, which ended in a gable roof.
The house had been family-owned since its construction. Raumtakt was also commissioned to carry out the conversion and refurbishment by the owners, who occupy the two upper floors of the house. The architectural firm Raumtakt was responsible for the overall renovation.
During the preliminary project, it turned out that a transfer of building mass was required for a further extension of the attic. The calculations for such a transfer result from the volume that is permissible for the development of a plot of land. This could be fulfilled by a surrounding building. Interior architect Stefan Müller thus created an additional living space in the attic that did not exist before.
In the preliminary project, Stefan Müller worked out a forward-looking space program together with the client's ideas. The aim was to implement the family's vision on the two floors: A clear spatial structure that offered space for the two children, but also met the needs of the parents for a place of retreat.
The clever room layout in the house was also able to meet the client's wish for a larger kitchen-cum-living room. By moving a non-load-bearing brickwork in the kitchen area, the corridor was given a coherent form. The old, small windows were replaced by room-high and inviting glasses. They give the light-flooded room more comfort, the rooms appear more inviting. At the same time, this construction measure brings with it considerable energy savings.
The roof insulation of the house also turned out to be inadequate; the entire sanitary, heating and electrical installations proved to be in need of renovation. Since the areas in the attic were now used as living areas, it made sense to move the heating from the attic to the basement. A technical room was created there; the new cable routing installed floor heating in all rooms.
The attic floor is now supplemented by a new bathroom next to the part used as a bedroom with dressing room. In order to provide the family with the necessary privacy, Stefan Müller created a stylish glass partition wall in a contemporary industrial look. The glass partition wall with the handmade railing in the same black matt stitch creates optical clarity and at the same time serves as an eye-catcher in the house.
Year 2019
Work started in 2017
Work finished in 2019
Client Privat
Cost 750'000
Status Completed works
Type Apartments / Multi-family residence / Lofts/Penthouses / Refurbishment of apartments / Building Recovery and Renewal
{{item.text_origin}}


