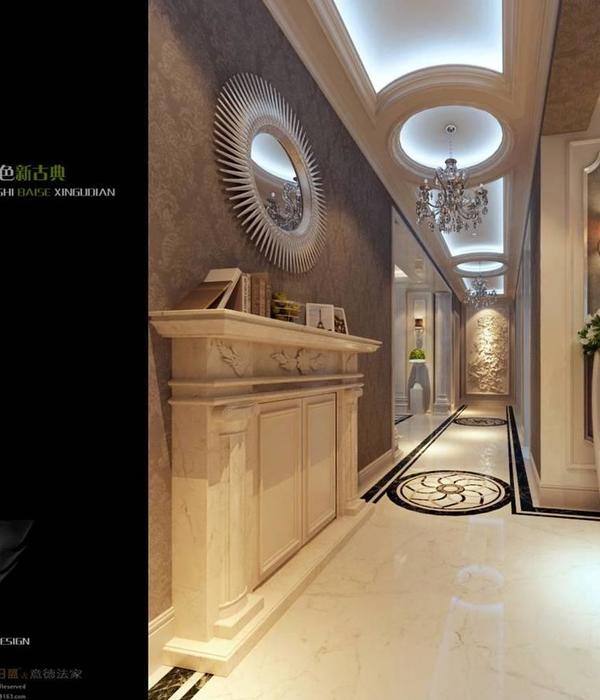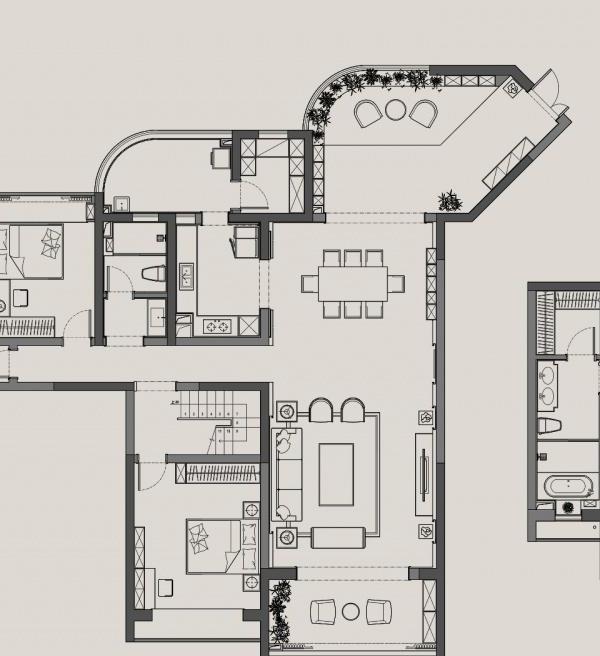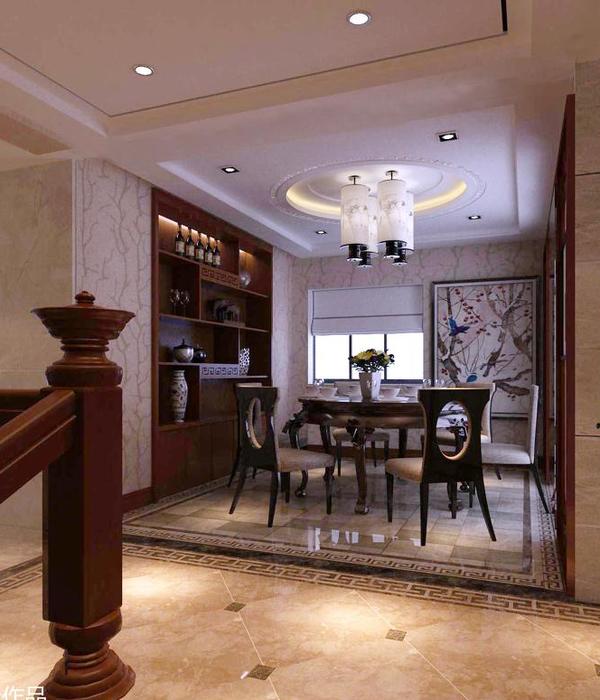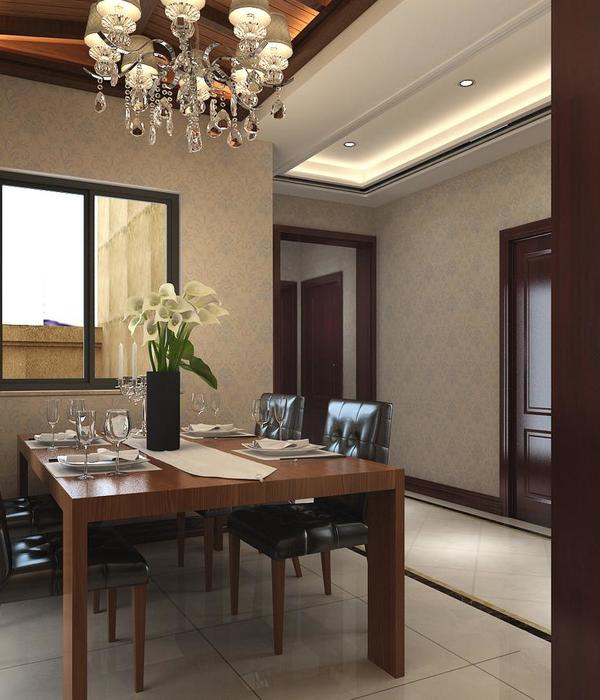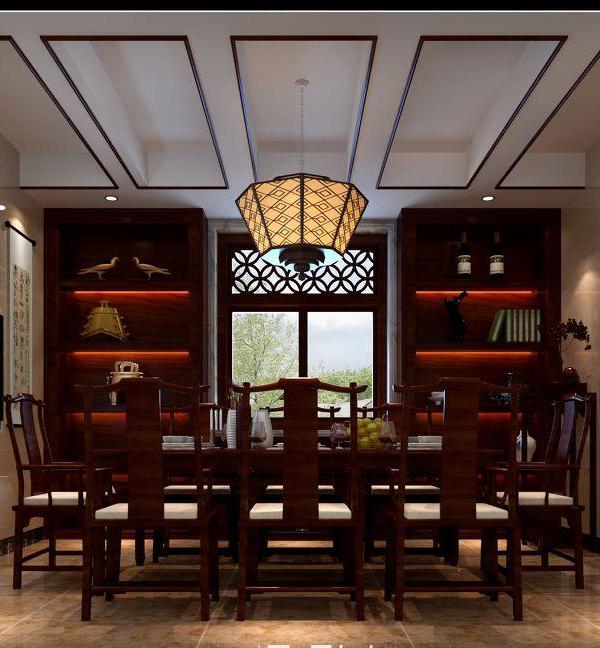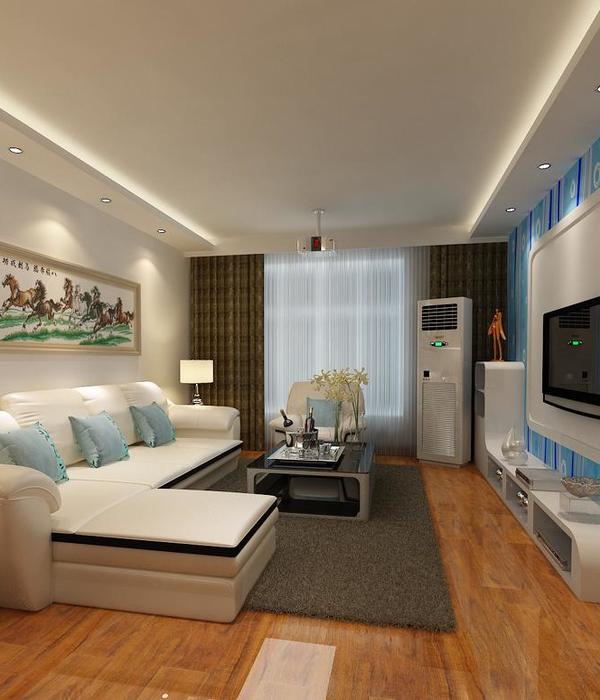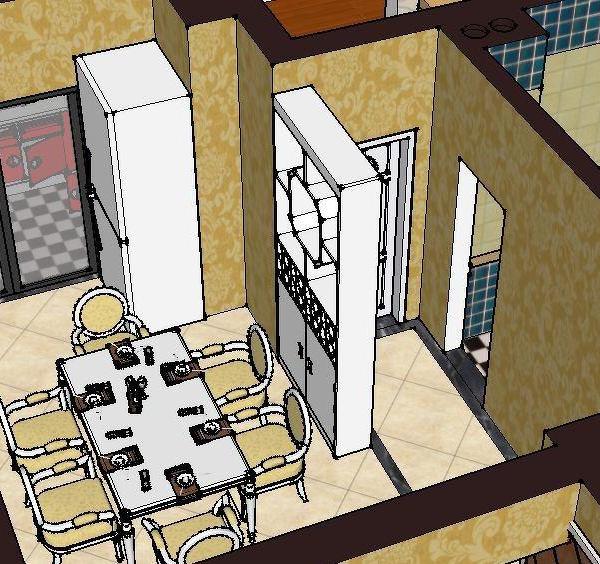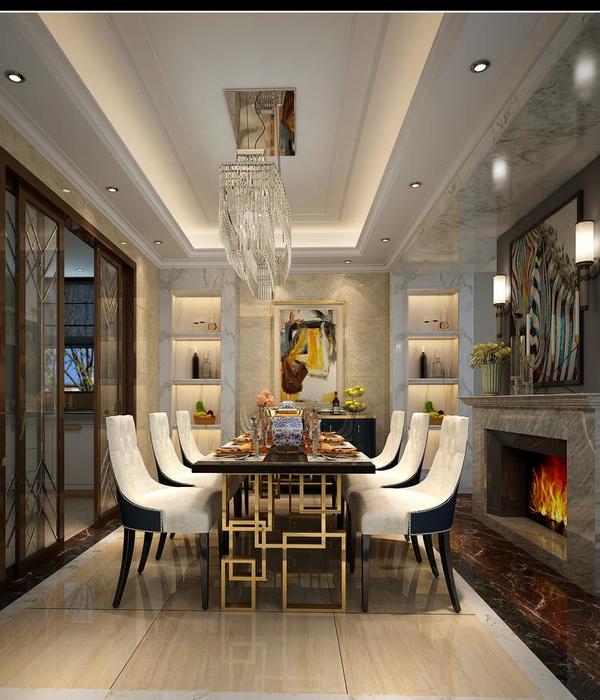Architects:ROOM+ Design & Build
Area :160 m²
Year :2022
Photographs :Sonmeo Nguyen Art Studio
Manufacturers : Enscape, SketchUp, AutoCAD, E-Egger, Galaxy Curtains, INAX Bathroom Appliances, LG Air Conditioners, MPE Lightings, Star Blinds, Toto Bathroom Appliances, Vietceramics, XingfaEnscape
Engineering :ROOM+ Design & Build
Landscape Design :ROOM+ Design & Build
Design & Build Team : Anh Tuan Pham, Hoang Nam Nguyen, Kim Quy Nguyen, Van Kieu Pham
Country : Vietnam
According to an official statistic in 2020, urban townhouses accounted for more than 88% of the total of 1.92 million homes in Ho Chi Minh City. However, many outdated and degraded townhouses do not meet with the modern lifestyle and higher living standards of the next generation anymore. Understandably, renovating old townhouses in order to well accommodate contemporary living needs has become a very challenging yet inspiring type of work for many local architects.
A 15-year-old typical small townhouse located in a small alleyway within a very high-density neighborhood has been recently renovated to match the new living needs while most of its main structure has been carefully preserved due to the tight budget. The old house was musty and degraded with a bulky concrete staircase at the center; a dark and poorly-ventilated kitchen and bedroom at the back; as well as a dusty and abandoned rooftop terrace. Besides, the 3-meter-wide alleyway is frequently stuffed with busy and noisy traffic as it is a shortcut route connecting two main roads.
The design brief asked for a contemporary and artistic refurbishment which would hopefully improve the comfortability, ensure sufficient day-lighting and natural ventilation, reduce the impact of traffic noise, and also enhance the privacy and security of the interior space. The architectural and interior design concept was based on a dual approach: rearranging and renovating all the internal spaces at all levels, and attaching a unique cage-like structure with integrated gardens onto the external façade.
Firstly, the central concrete staircase was replaced by a light-weight one made of custom-made iron-frame and timber treads under a glazed void; another small void was carved out at the rear corner to provide daylight to the kitchen and dining area at the back of the ground level while the front space is dedicated to a spacious living area combined with the main lobby and a landscaped courtyard. The master bedroom and bathroom were relocated at the front area of the second floor and finished with large glazing, laminated timber floor and black tiles. A study / home library is positioned at the rear end and well-lit with soft daylight via the sky-well. The third floor has a 2-meter setback and is still spacious enough to neatly accommodate the second bedroom, a shared bathroom and a cozy worship area.
Secondly, the entire old and outdated façade was carefully “cut and carved” piece by piece then structurally attached with a 2-level stepping iron “cage”, which is consisted of fairly thin iron bars placed at random distances in combination with two wire-mesh trellises above. Two sizeable terraces with many leafy plantings and lively flowers are partly-hidden right behind the metal façade. These landscaping areas have effectively reduced the noise from the busy traffic below, and greatly enhanced the privacy and security of the interior spaces. Moreover, they are also considered as important green buffer-zones which draw the young owners closer to the refreshing nature every day, and positively contribute to the urban streetscape at the same time.
▼项目更多图片
{{item.text_origin}}

