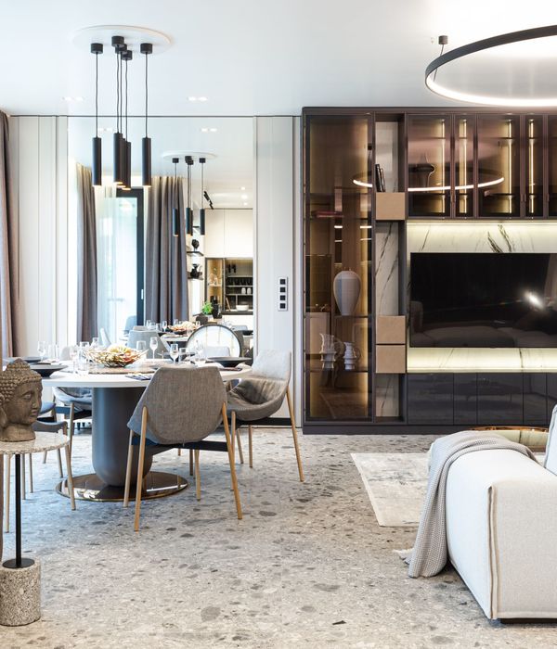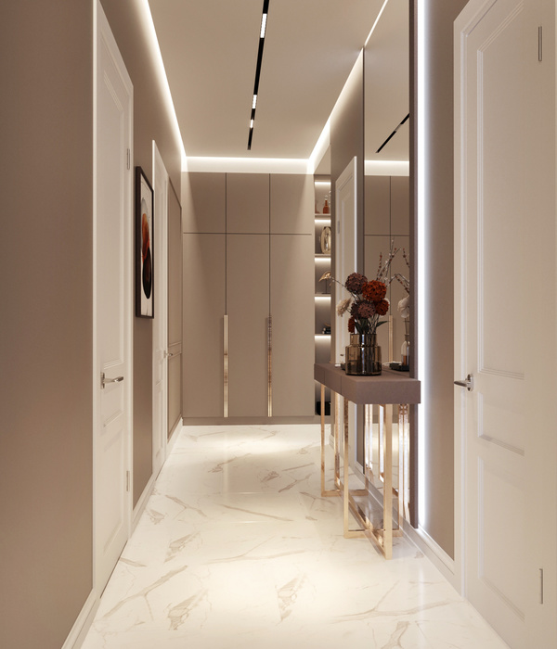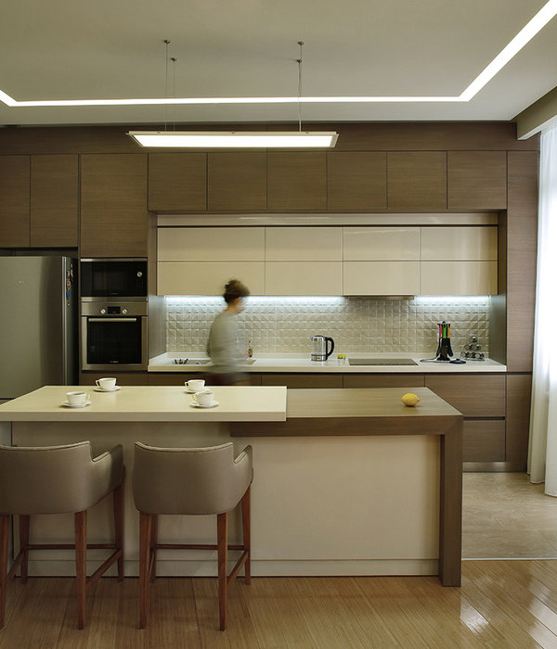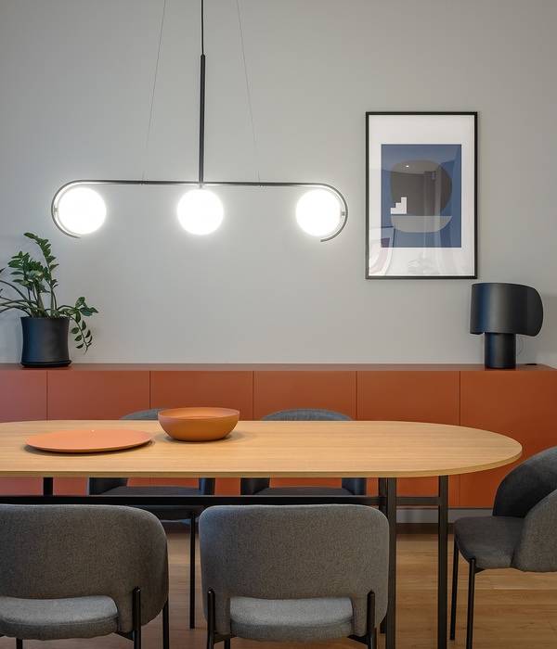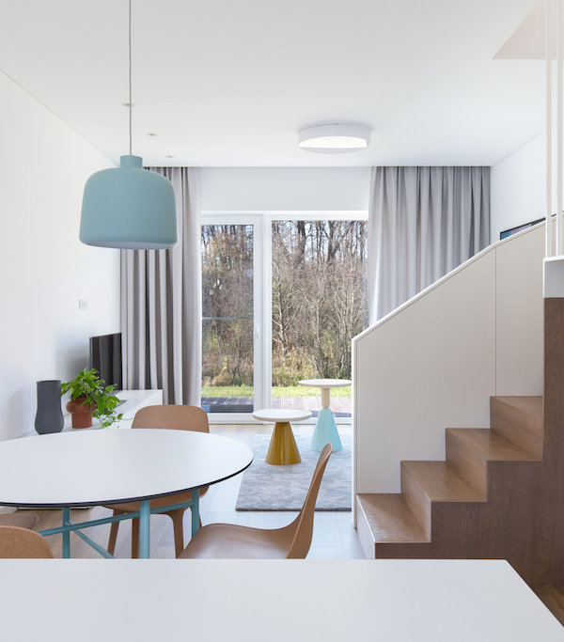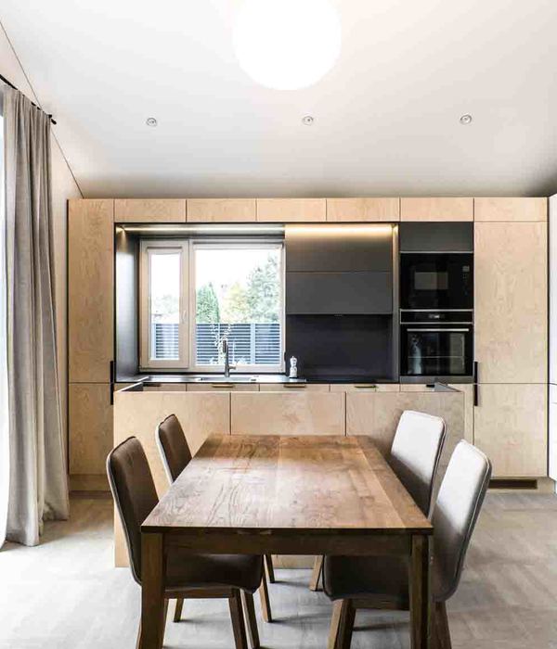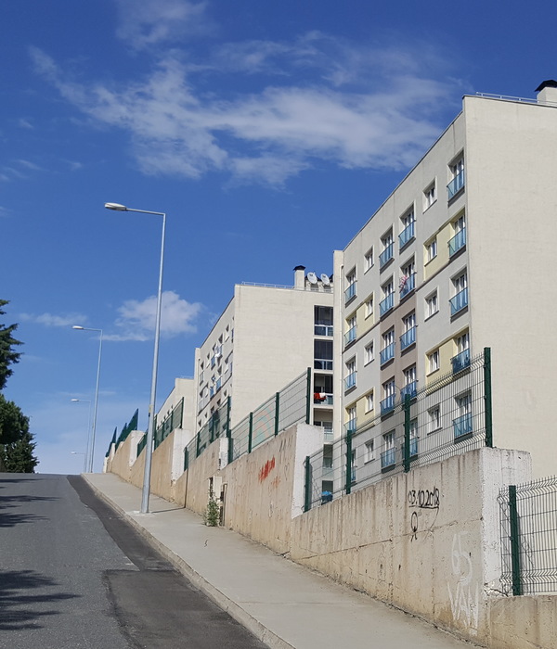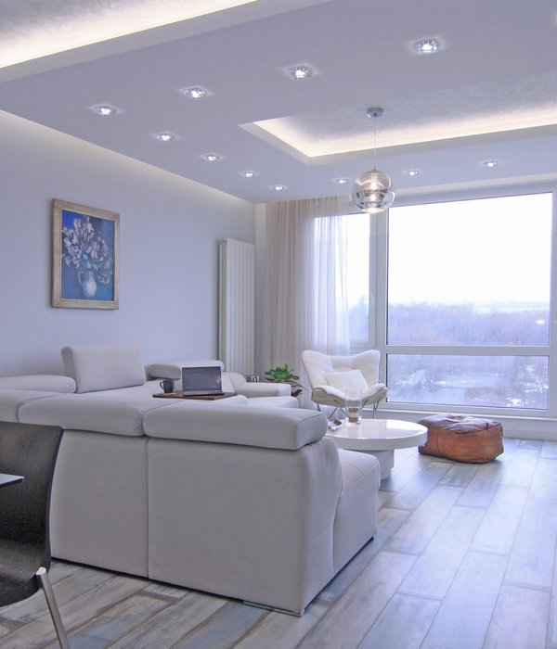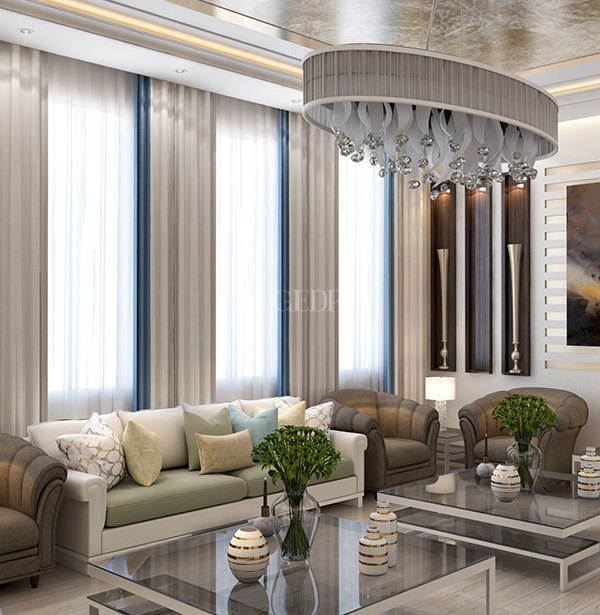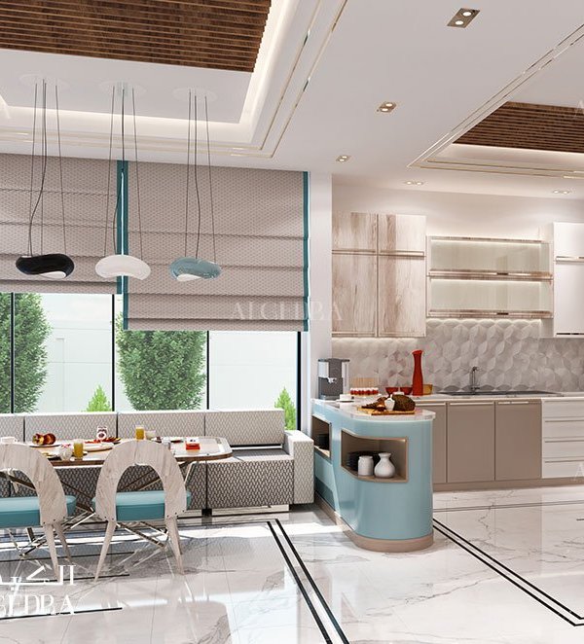“来自香奈儿
TINGMEIYIJU
庭美宜居·CHINA时尚会变迁,风格会永恒
中国.海南
TRANQUILITY / WARMTH / MINIMALIST AESTHETICS
以其特有的且豪且简,让家如其人、化繁为简的生活哲学,在此生动展现,并散发纯粹的美感,让空间经由时光流转,历久弥新。
With its unique and luxurious and simple life philosophy, which makes the family like people and turns complexity into simplicity, it is vividly displayed here and exudes pure beauty, so that the space can be renewed through time.
/DESIGN DESCRIPTION
高级 优雅 经典
客厅/ A living room
和谐高于一切
FEELTHENATURE
对“家”的定义进行崭新诠释,以光影、肌理、质感和温度的叠加,构建多元功能与艺术美学平衡增益的理想空间。落地窗旁,莱茵蓝绒布沙发椅搭配爱马仕橙杂志架,形成了色彩上的对比,展现精致的现代气质及生活美学。
A new interpretation of the definition of "home" is made, and an ideal space for the balance and gain of multiple functions and artistic aesthetics is constructed by the superposition of light and shadow, texture, texture and temperature. Beside the French window, the Rhine blue flannel sofa chair is matched with the Hermes orange magazine frame to form a color contrast and show the exquisite modern temperament and life aesthetics.
客厅满足聚会、观影、休憩等多样化生活场景,纹理天然的透光玻璃砖、多功能金属茶几,幻化成熠熠生辉的反射光源在空间中闪耀,为空间增添了更为吸睛的氛围。
The living room meets various life scenes such as gathering, film viewing and rest. The naturally textured transparent glass brick and multi-functional metal coffee table turn into a shining reflective light source shining in the space, adding a more eye-catching atmosphere to the space.
舒适感极佳的黑色沙发为空间带来一抹冷静,营造出艺术气质的生活氛围,并形成整个空间的视觉与感受节奏。
The black sofa with excellent comfort creates a calm and artistic living atmosphere in the space, and forms the visual and feeling rhythm of the whole space.
过道以简约雅致的设计语言来铺展空间,莹润的亮白色作为主色调修饰其中,并结合不同材质、肌理、色泽与造型的运用,以克制的平衡之道呈现业主生活品质感。
The corridor spreads the space with simple and elegant design language, and the glittering and translucent bright white is used as the main tone. Combined with the application of different materials, texture, color and shape, it presents the owner’s sense of quality of life with a restrained and balanced way.
餐厅/Restaurant
以暖白色为基调,光影交织,温润的质感于氛围中生发。空间叙事以公共互动属性作为出发点,圆餐桌在结构上打破常规格局,衍生了视觉的景深。
With warm white as the tone, light and shadow are intertwined, and the warm texture grows in the atmosphere. The spatial narrative takes the public interaction attribute as the starting point, and the round dining table breaks the conventional pattern in structure, deriving the visual depth of field.
厨房/ Kitchen
厨房中,设计师利用大理石台面作为铺垫,美观而实用,细腻而富于纹理。利落的线条搭配上精致的家具,展开一片极致舒适的空间体验。
In the kitchen, the designer uses the marble table as the bedding, which is beautiful and practical, delicate and rich in texture. Neat lines and exquisite furniture create an extremely comfortable space experience.
茶室/Teahouse
极致的魅力
THE ULTIMATE CHARM
落地窗边安置了一个茶室区,稳重的胡桃木作为主要配色,使人视觉上更加得以放松。用浅灰色沙发分隔起居室与茶室空间,金色花艺为空间增添艺术美感,极简的设计十分有格调。
A teahouse area is arranged beside the French window, and the stable walnut is used as the main color matching to make people more relaxed. The living room and tea room are separated by light gray sofa. The golden flower art adds artistic beauty to the space, and the minimalist design is very stylish.
会客厅/ Receptionroom
会客厅打造为男主人的社交空间,精致的酒吧台,私享的专业酒窖,是属于和朋友闲谈、聊天的专属场所。雅致的插花点缀空间,自成一副清丽隽永的画卷,与迷人交错光影一起默默记录时光的流转。
The reception hall is built as a social space for male hosts, exquisite bar counter and private professional wine cellar. It is an exclusive place for chatting and chatting with friends. The elegant flower arrangement embellishes the space and forms a beautiful and meaningful picture scroll, which silently records the flow of time together with the charming interlaced light and shadow.
卧室/Bedroom
优雅的气场
ELEGANTAURA
卧室中以黑白灰作为主要配色。床头边展示柜起来充满个性,展现精致的现代气质。大面积的落地窗户使得卧室的光线充足。
Black, white and gray are the main colors in the bedroom. The bedside display cabinet is full of personality and shows exquisite modern temperament. The large floor windows provide sufficient light in the bedroom.
房间在奢华生活与宁静归所之间得到了微妙的平衡,设计师追求在现代简约的休闲度假中融入温馨的氛围,营造一种安稳平静的心灵之境。安静的器物与光影交叠,在不经意间触动内心深处。
The room has a delicate balance between luxury life and quiet return. The designer pursues to integrate a warm atmosphere into the modern and simple leisure vacation, so as to create a stable and calm state of mind. Quiet utensils overlap with light and shadow, inadvertently touching the depths of the heart.
卧室软装将装饰的重点放在了色彩的呼应关系、与面料触感与肌理给予人的真实体验之上,随处可见的进口家具产品将主人的品味于随意处散发,呈现了一处格调高雅的休憩空间。
Bedroom soft decoration focuses on the echo relationship of color, the real experience given by fabric touch and texture. The ubiquitous imported furniture products distribute the owner’s taste at random, presenting an elegant rest space.
卧室中,高级的黑白灰色调,奠定了整体极简的空间基调。灯光依旧使用了与客厅相呼应的水晶吊灯,营造厚重的氛围。大面的落地窗,保证了室内拥有充足的光线,给人明亮的视觉感受。
In the bedroom, the high-grade black-and-white gray tone has laid the overall minimalist space tone. The light still uses the crystal chandelier corresponding to the living room to create a thick atmosphere. The large floor to ceiling window ensures that the room has sufficient light and gives people a bright visual feeling.
宁静不是无声的乐章,更多的是缥缈于身边的丰富体验在透过世间外物之后回归初心的片刻惬意时光,由繁入简,回归自我。
Tranquility is not a silent movement. It is more a rich experience that is ethereal around you. After passing through the world, it returns to its original heart for a moment of pleasant time, from complexity to simplicity, and returns to itself.
建筑外观/ Architectural appearance
别墅与自然融为一体,别墅外的美景已成为这栋建筑的自然装饰,有木色和绿色植物营造了自然舒适的感觉,给人以美好的生活体验。
The villa is integrated with nature. The beautiful scenery outside the villa has become the natural decoration of the building. There are wood colors and green plants to create a natural and comfortable feeling and give people a beautiful life experience.
- Company profile | 公司简介-
海南庭美宜居国际软装设计有限公司成立于2016年9月,专业从事软装项目设计,现有8名专业室内设计师。主要服务项目有室内设计及配饰、展示设计、园林设计。公司具有独特的设计理念及丰富的工程经验,领悟力强,表现手法独到,可以为业主提供全面优质的服务。公司CEO兼总设计师Juicy曾荣获2020年法国双面神“GPDP AWARD”国际设计大奖,设计师团队包含从英国剑桥、美国、意大利、法国、日本游学深造归国的优秀人才。
内容策划 /Presented
策划 Producer :Becky
撰文 Writer:Xixi
图片版权 Copyright :庭美宜居设计
谢谢观赏
Thanks for watching
原创不易,欢迎转发与关注
公益分享,禁止商用
本文章最终版权归原作者及其公司所有
{{item.text_origin}}

