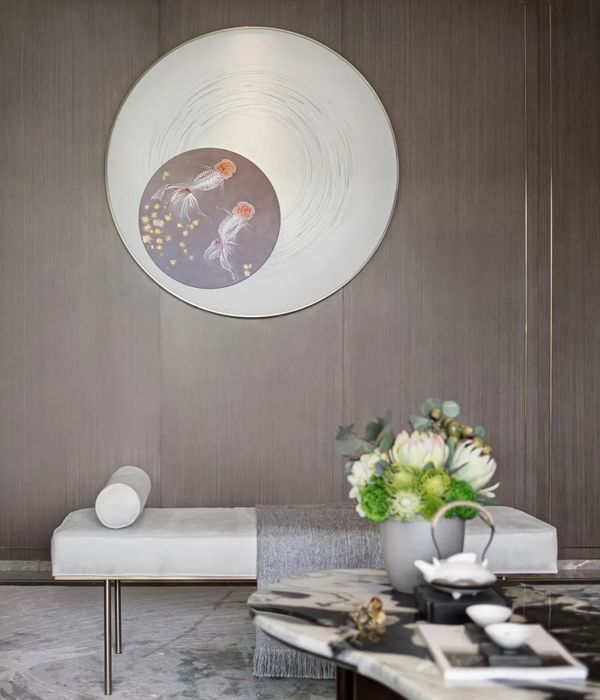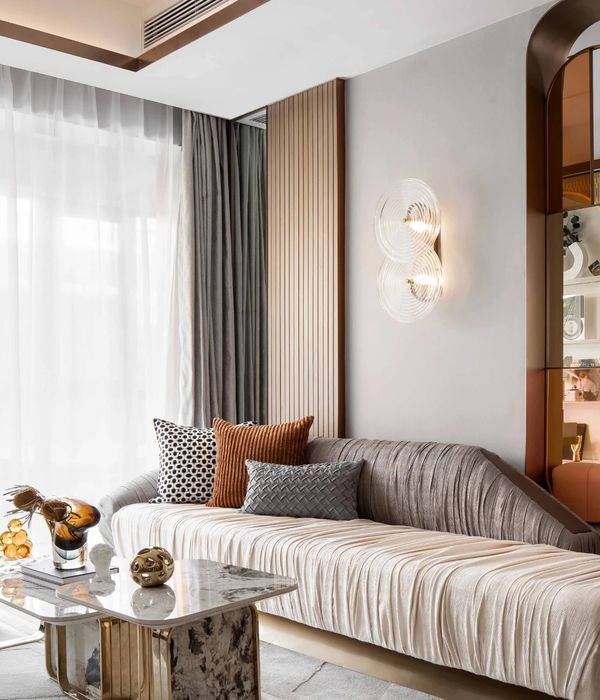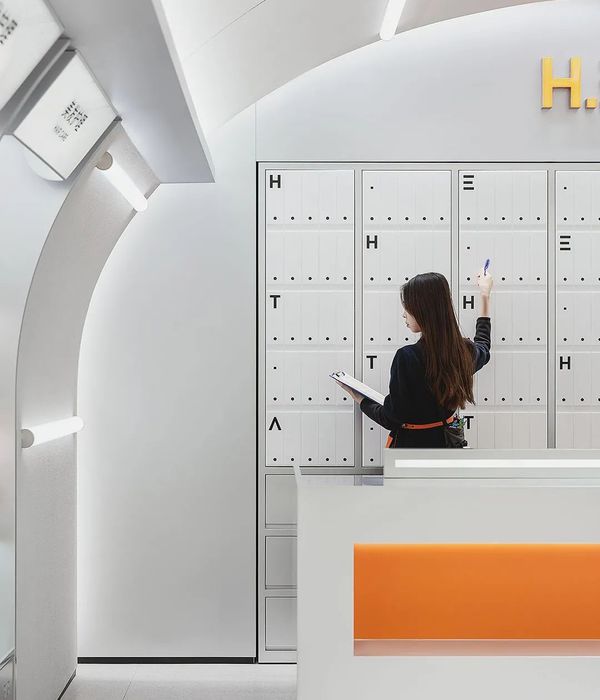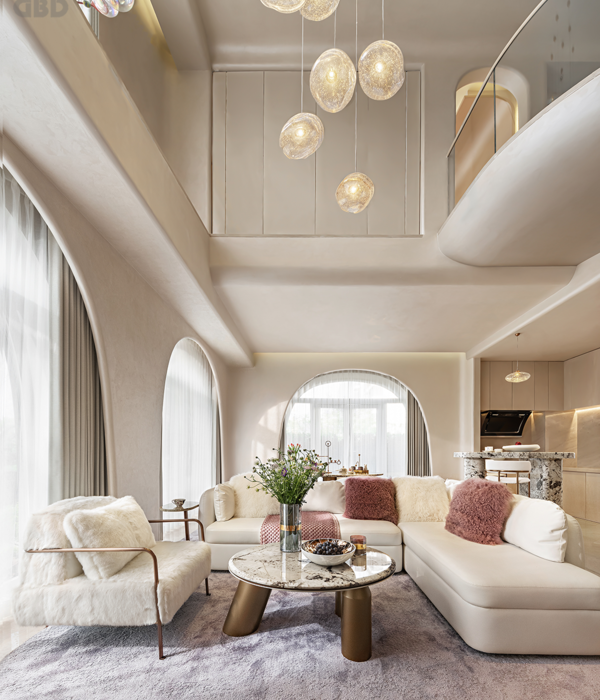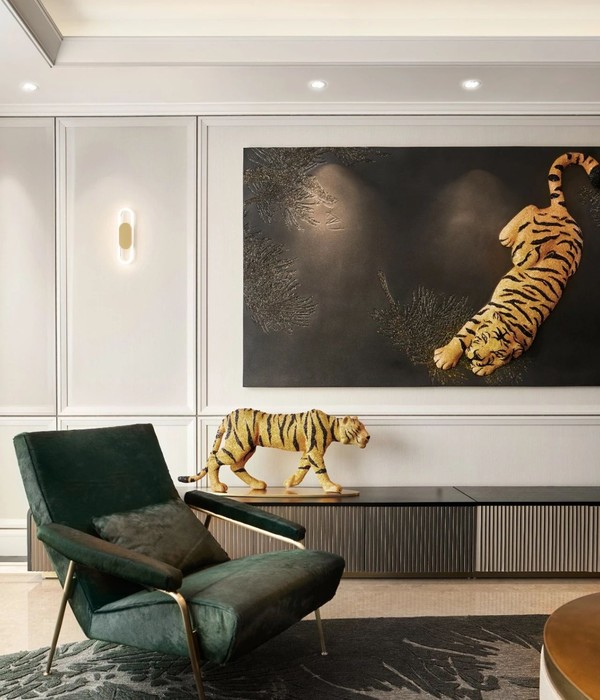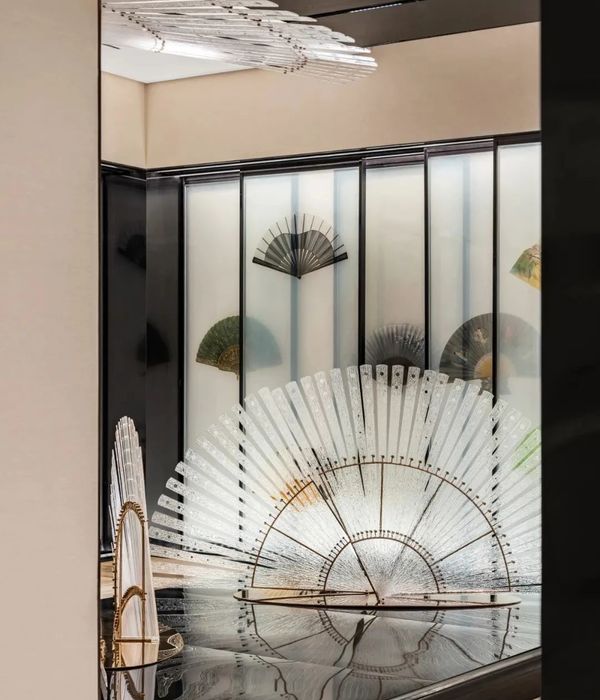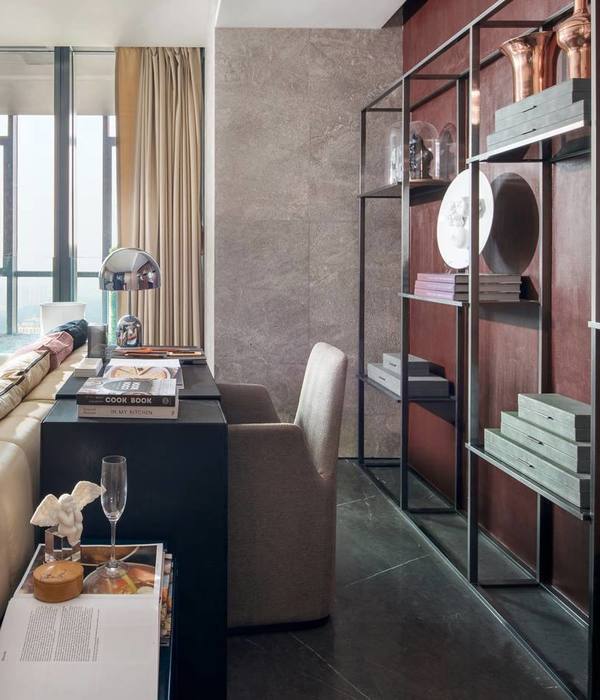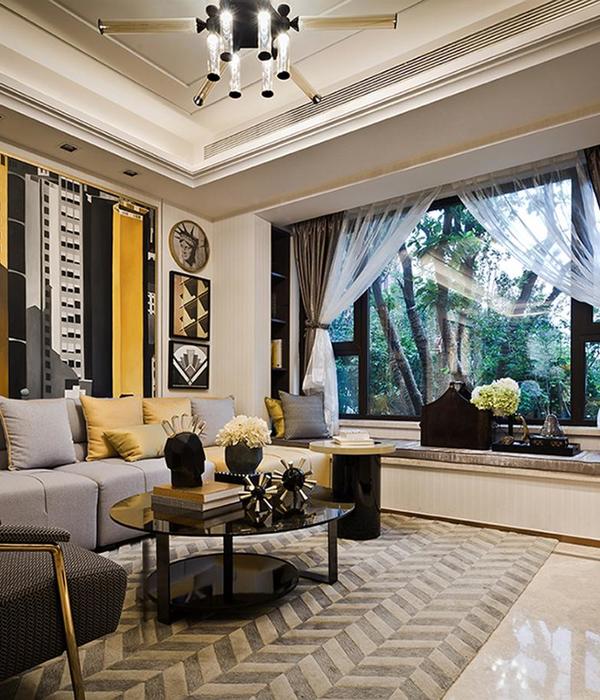非常感谢
Consexto
Appreciation towards
Consexto
for providing the following description:
葡萄牙波尔图市的一个9层高的空间被改建成为三层的综合功能使用空间:专卖店,展示厅,会议室以及办公室融为一体。外观由玻璃,丝网印刷玻璃,前方带有穿孔漆板的镜面板组成。他们成为一个整体,共同反应环境,也从外观上的联系和区别展示出这个三层空间中的每层都有不同的功能。
Consexto’s new lab is situated in Avenida da Boavista, the most important avenue in the Portuguese city of Porto. A completely untouched space, about 9 meters high and with just one floor and without access.
The concept of Consexto involved fiving the glassy “façade” an identity, through acoustic panels with mirrored and lacquered perforated plate surfaces that would simultaneously serve as a connector between the interior and the exterior. In addition to reflecting the entire surroundings, when they are closed they also mirror the interior layout with a type of ramification and connection between the 3 floors, symbolizing the different services offered by the company. The staircase and corridors offer the visitor different spatial relationships and voyeuristic trajectories.
▼ 一层是展示区和商店
On the first floor, a door with a biometric system opens up to the shop and product design area.
▼ 从黄色的一层上到有蓝色标记的二层
▼ 二层空间 second floor
▼(左)二层空间有个水平移动的墙,位于房屋中心时能打开一部分,变成一个触屏会议桌。(中)靠楼梯一侧的书柜从三层垂直下降到二层。
(右)靠楼梯一侧的书柜上升到三层
On the second, a moveable wall permits a transition from a professional cinema room to a meeting table with built-in touchscreen. At the same time, a catalogue bookshelf descends from the 3rd floor, which is the office area, offering support for meetings, all of which happens automatically and is programmed according to the different daily needs of the office. Taking into account the growth, the evolution and the impact of science, Consexto’s idea was to design and create a workspace and showroom with custom-made products that would interact with state-of-the-art technological solutions, adapted simply, comfortably and efficiently to each person’s day-to- day life.
▼ 书柜升上三层时,二层的楼梯景观
▼ 书柜下降到二层时,以及可以水平移动的大横墙位于房屋中部,打开一部分,变出触屏会议桌的情景
▼ 书柜上升到三层,大横墙移到楼梯处,遮挡了二层使用空间入口,人们需要用智能控制开关横墙的一部分,进入空间。
▼ 大横墙移到楼梯处,剩余二层空间没有遮挡,能变成一个放映室。
▼(左)大横墙移到二层楼梯处,挡住入口(中)大横墙的一部分可以折叠,允许人们通过(右)从蓝色的二层上到有红色标记的三层
▼(左)垂直升降书柜在三层(右)垂直升降书柜在二层
▼ 三层办公空间 3rd floor, office area
CREDITS
office: consexto, lda
project: consexto lab
construction: consexto, lda
client: consexto lda.
location: o´porto, portugal
use: mixed use – store, showroom, meeting room and office
design period: jun2011 – sept2011
completion period: jan 20012 – nov2012
photography copyright:fernando guerra
MORE:
Consexto
,更多请至:
{{item.text_origin}}

