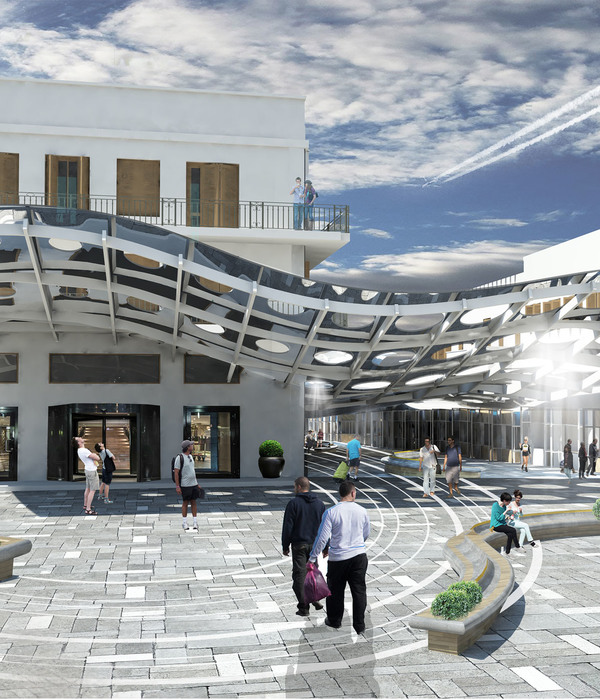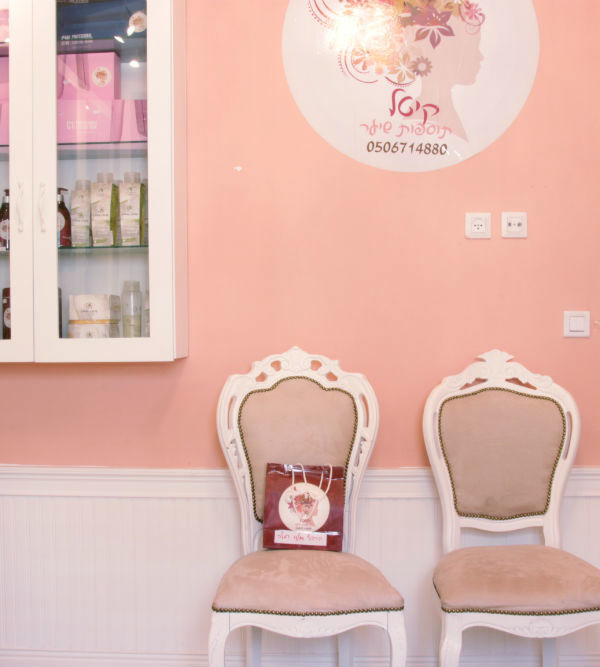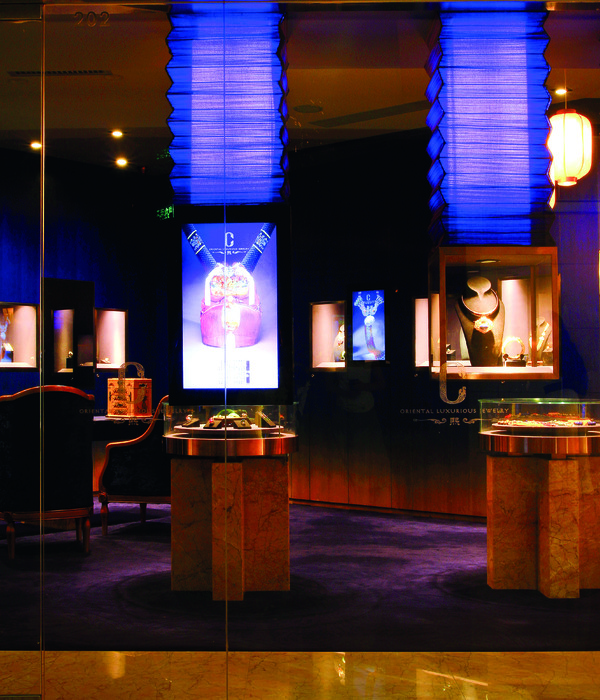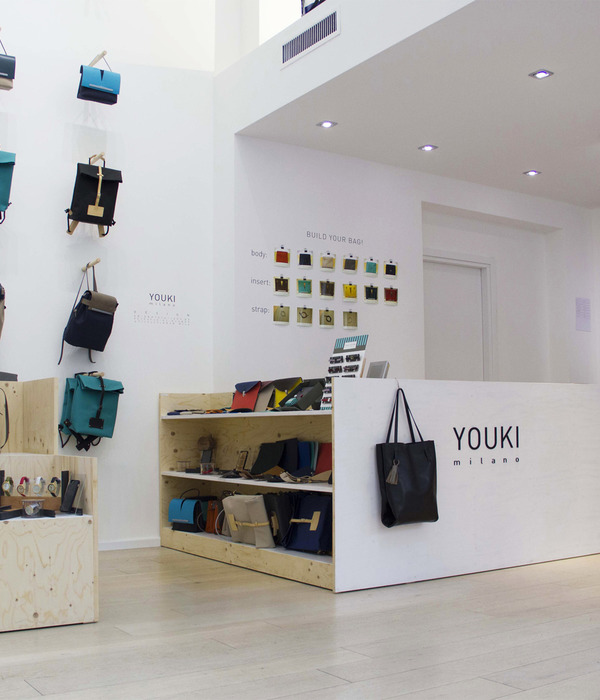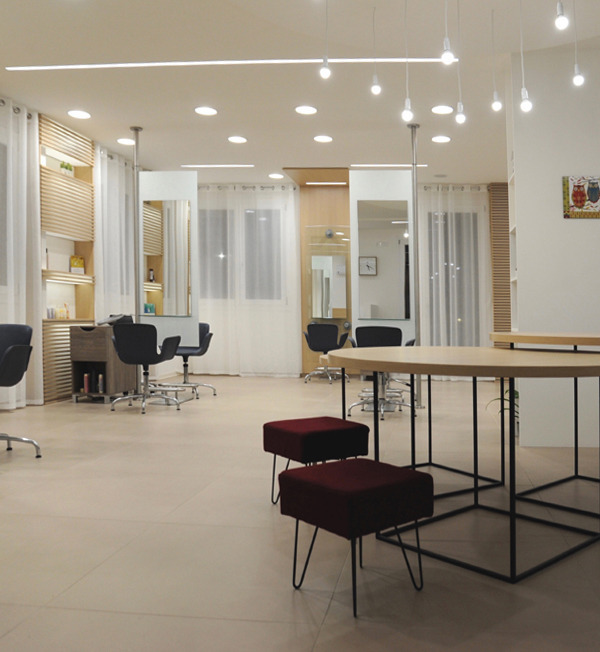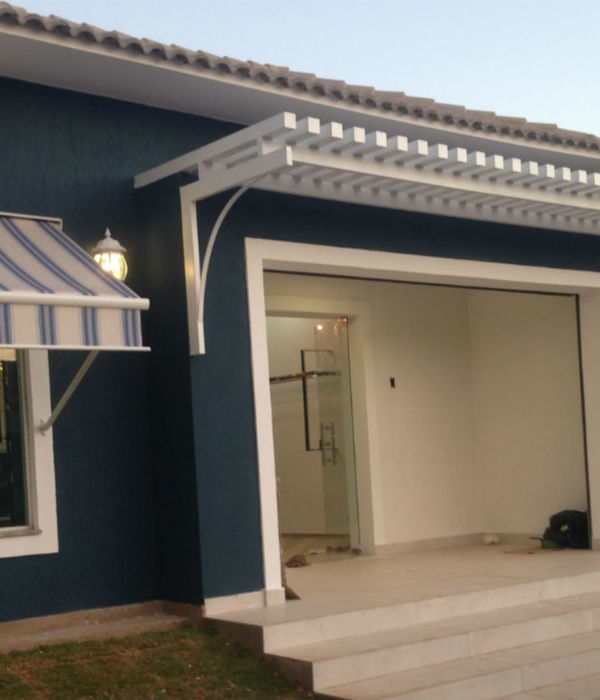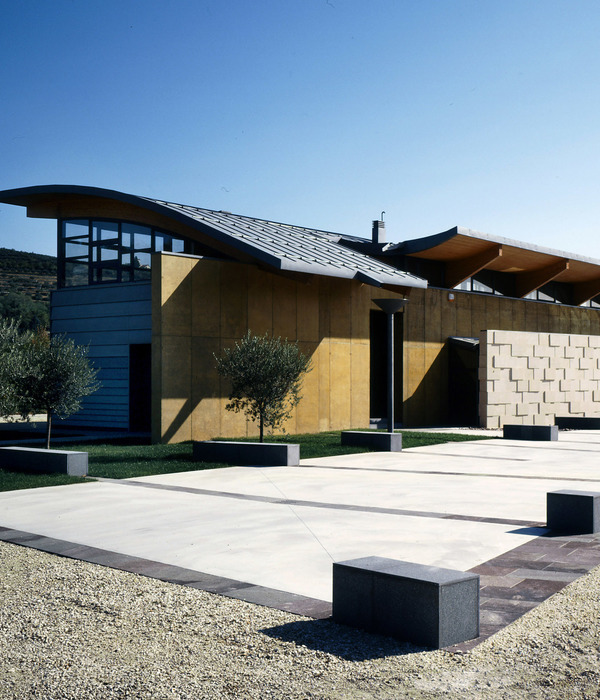The site of the project is in Milan on the 4th floor of a building near the San Babila Square. It is a showroom for women’s shoes, designed to accommodate commercial buyers and private customers and allow them to appreciate the collections within a elegant and organized space. At the entrance there is a reception desk made from metal painted in a pink/gold color, and on the front of the desk the company logo is cutout. The shape of the counter (which is the company logo in plan) generates a path that takes the visitor to a second room, the main exhibition space. Within the geometry of the counter there is a space for a small sofa and a table. The exhibition space is organized around two marble steps on which metal cubes that act as pedestals for the shoes are lined up in two alternating rows. They run along the entire back wall to the end of the space where a window is expertly furnished with a curtain. The lighting is mainly aimed at the product, through linear recessed lights within the steps and ceiling spotlights aimed at the shoes. Three hanging lamps are used as decorative elements, the three metal rings are similar in shape to the table below. The flooring is a carpet with a soft touch enhancing the elegant atmosphere in which the balance between the few materials, the lights, the furnishings and the mirrors embrace the visitor during this short trip.
Year 2017
Work finished in 2017
Status Completed works
Type Showrooms/Shops
{{item.text_origin}}

