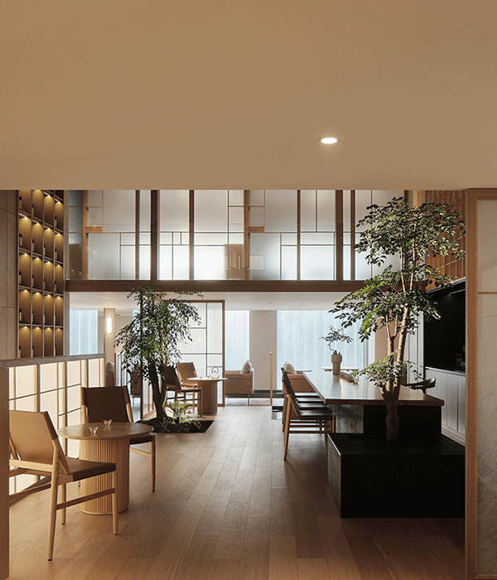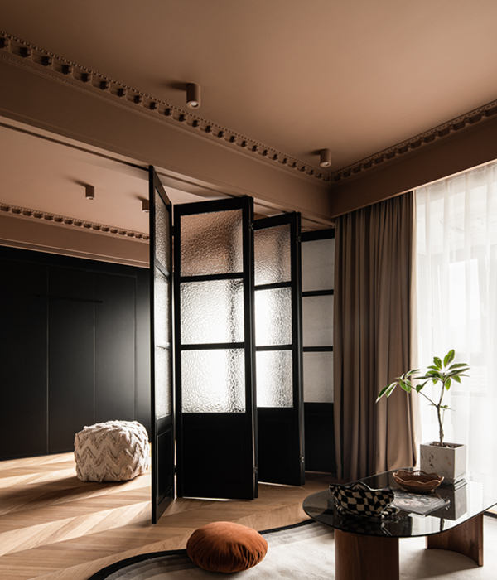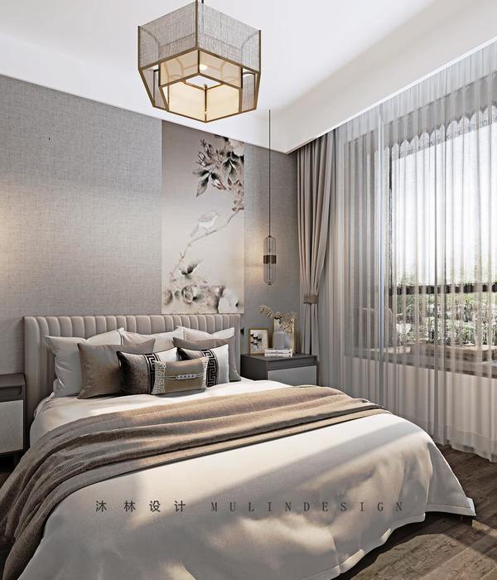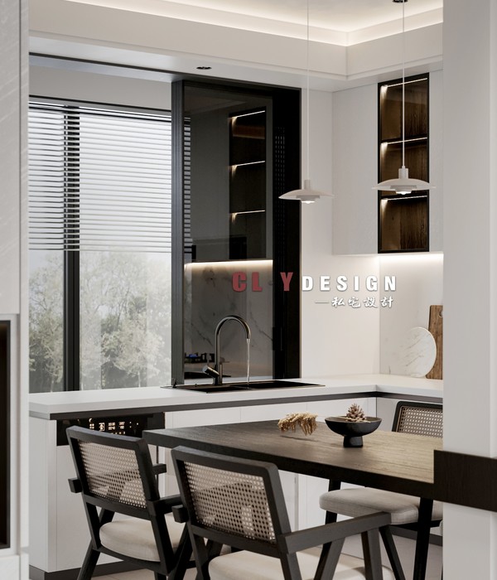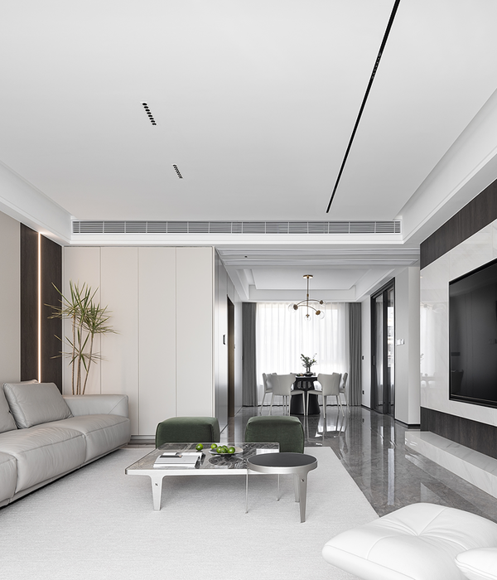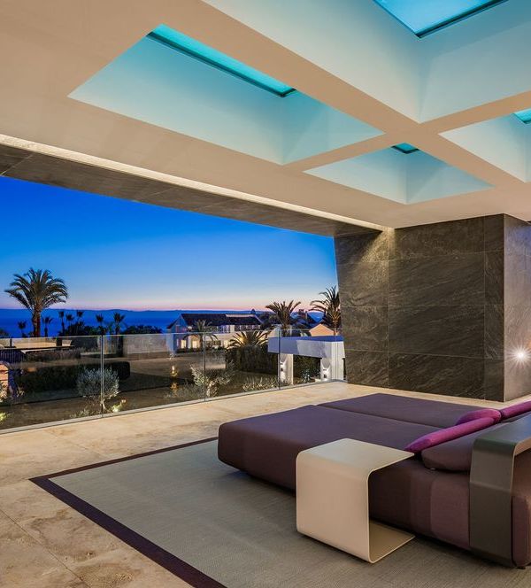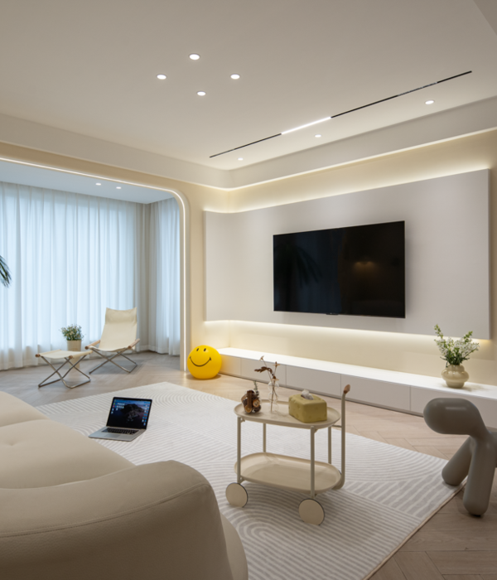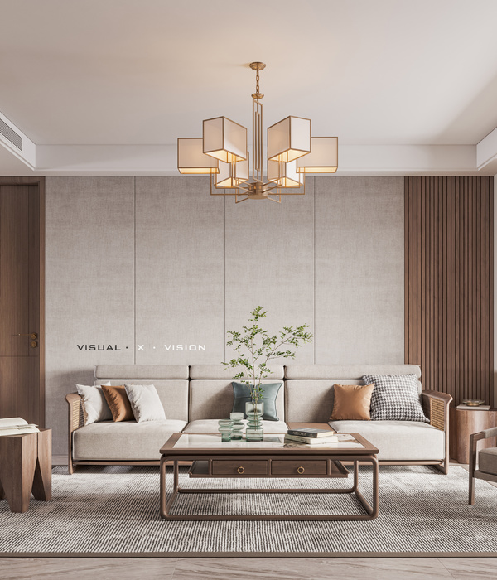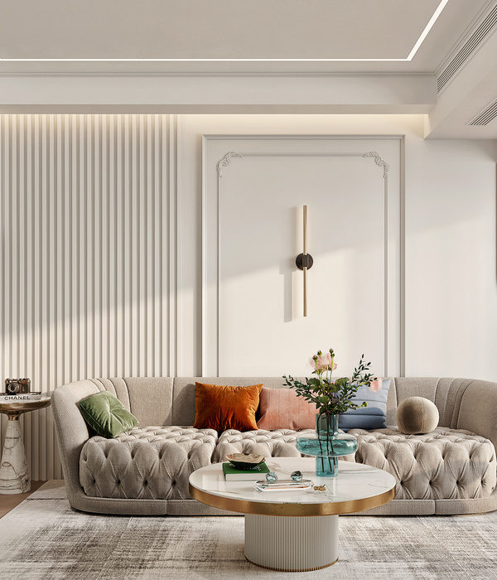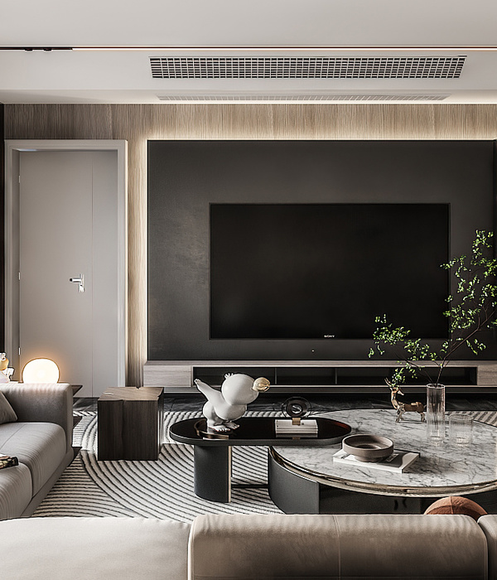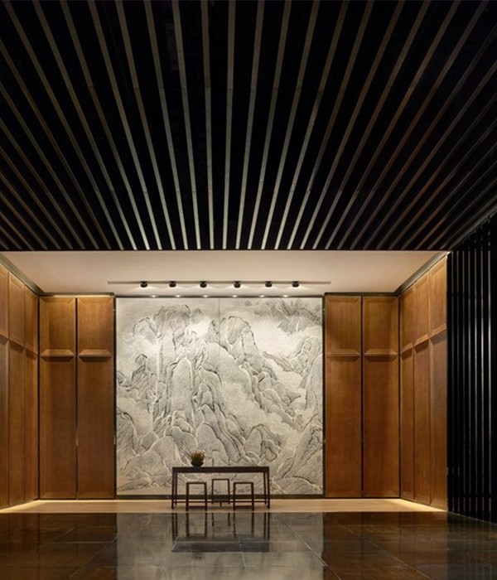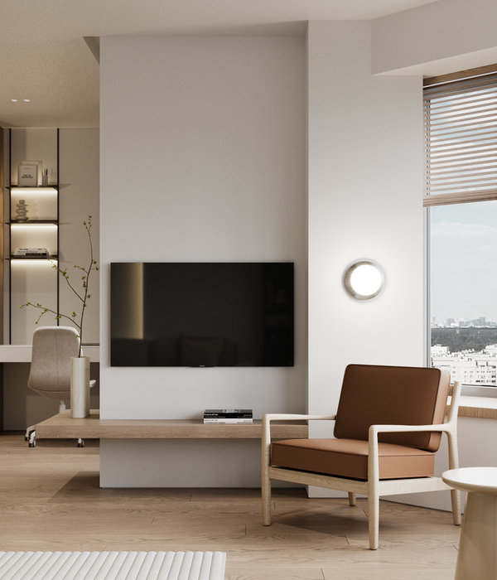Firm: FABBRICANOVE / Enzo Fontana, Giovanni Bartolozzi
Type: Commercial › Office Educational › University Industrial › Laboratory Research Facility
STATUS: Built
YEAR: 2018
SIZE: 1000 sqft - 3000 sqft
BUDGET: $100K - 500K
Situated between Corso Como and the Porta Garibaldi station, just a few minutes away from the Giangiacomo Feltrinelli Foundation and the new business district of Porta Nuova, Milan Luiss Hub is a new space dedicated to professional training, business development and creative activities wanted by the LUISS - Free International University of Social Studies "Guido Carli" of Rome. The significant choice was made by the prestigious Capitoline University, which, together with the Municipality of Milan, the Brodolini Foundation and ItaliaCamp, has proposed the first digital manufacturing laboratory capable of bringing together, in a synergistic and multi-functional way, school-work type of activities and trainings in advanced management, emerging startups and events open to the public.
The initial condition of the project is that of an emptied container defined by the perimeter wall that surrounds the entire building. Starting from these premises, the proposal is to establish a relationship between the pre-existing container and the new content. The project identifies the new functions as volumetric elements, mainly defined by volumes of glass, inserted in the emptied container. There are therefore three transparent volumes that interact with the exterior and organize the main functions of the interior, while the remaining space becomes a double-height connective distribution element with relational and aggregative characteristics.
The three main volumes, mainly characterized by the presence of glass, host "The glass case", the "FabLab", the "Accelerator of startup" and the "Education Center".
"The glass case" is a light volume, mostly glazed and with a height of about 4 meters. With an area of 300 square meters it denounces its importance, rising about 70 cm from the floor level. It is intended to host events, design laboratories, temporary exhibitions and products made within the FabLab. The interior space - conceived as an open space - is flexible, so it can be reconfigured from time to time according to the different needs. “The glass case” is thought as a showcase for the city, as a visual interaction tool between the urban setting and the interior of Milan Luiss Hub. In other words, an element that exposes a sequence of activities and relationships with the aim of grabbing the attention and the curiosity of the community that moves in the city.
The "Fablab" is the functional heart of the new project. It is developed on two levels with a total surface of 380 square meters and is located on the shorter wing of the “L”. On the ground floor there is a space for makers, designers and craftsmen, equipped with machinery, tools and devices for the realization and prototyping of projects and products.
On the first floor, on a surface equal to the underlying, is located the Fablab school equipped with machines and printers mainly aimed at training and teaching. Both levels are also equipped with large tables and act as permanent laboratories. The two levels are framed by a full-height glazed window that makes the work inside them visible.
The "Startup Accelerator" is a space of about 320 square meters located on the first level of the longest wing, located behind “The glass case”. It also has a very flexible spatial configuration, characterized by an open space with free workstations and small offices (delimited by glass walls). This work space is characterized and made recognizable by a continuous window facing the underlying connective space. The "Startup Accelerator" can be reached from the two staircases positioned at the ends, the first near the main entrance and the second on the right side, close to the perimeter wall that longitudinally delimits the area of the building. The lighting of this space is guaranteed by some skylights on the sloping roof pitch, positioned there to allow the entry of as natural light possible for the building’s darkest parts. The continuous glazing that also functions as a parapet allows the diffusion of natural light coming from the case.
On the ground floor of the same wing is the "Education Center", a space of about 210 square meters dedicated to trainings. Organized in three rooms with around 65 seats, which can be configured in a single space, if necessary, using sliding walls. The rooms are used for activities such as masters, summer schools and training courses.
In service of these four programs –"The glass case", the "FabLab", the "Accelerator of sturtup" and the "Education Center" are the gallery and the external space. The first is a double height distribution space which acts as a connection between the main functions. The main entrance is positioned between the FabLab and the The glass case. On the right of the main entrance a long modular staircase leads to the The glass case (slightly raised above the level of the ground floor) and is designed as a place for a break, and meeting between one activity and another. Paved and equipped for small breaks and outdoor events, the outdoor area covers an area of approximately 1,500 square meters and is identified by the extension of the perimeter walls of the building. There is a lot of greenery, such as large shrubs and a row of trees that surrounds the main access route. The flooring was made of architectural cement and is characterized by steel inserts and luminous led inserts.
{{item.text_origin}}

