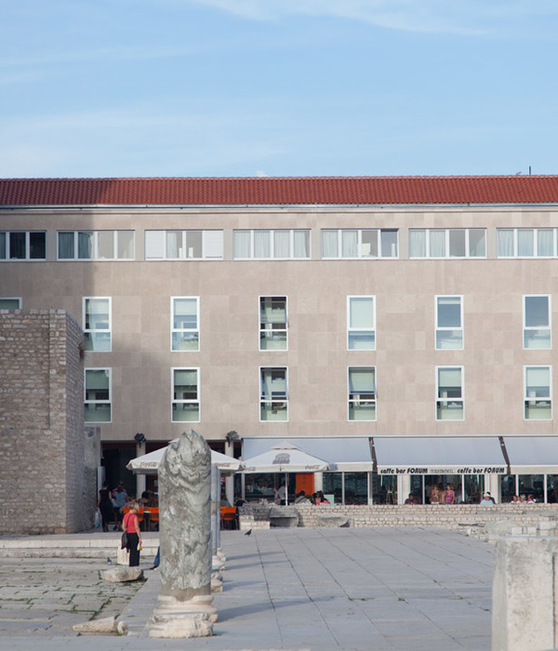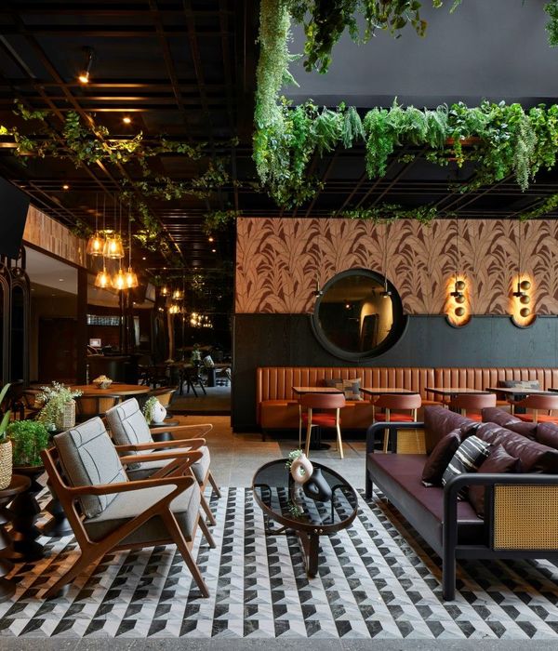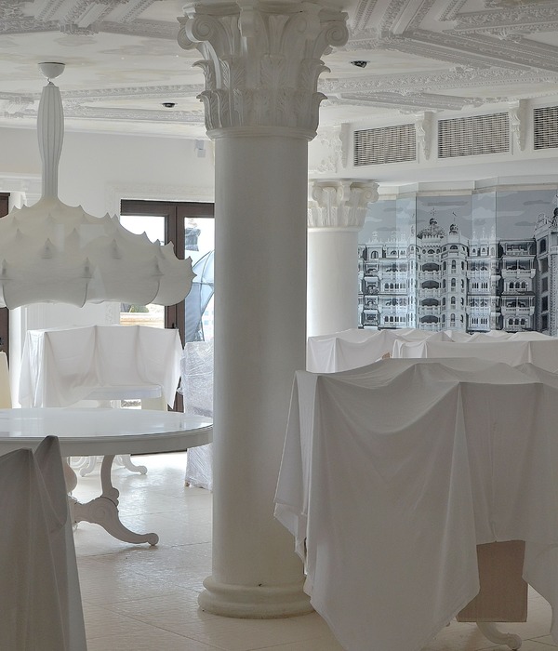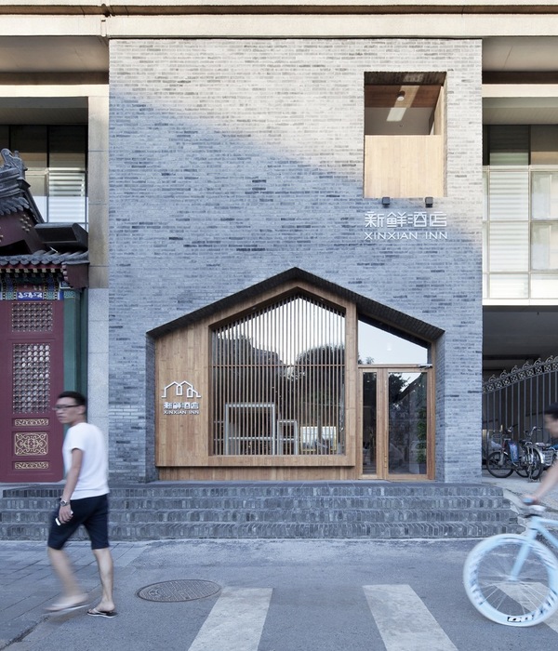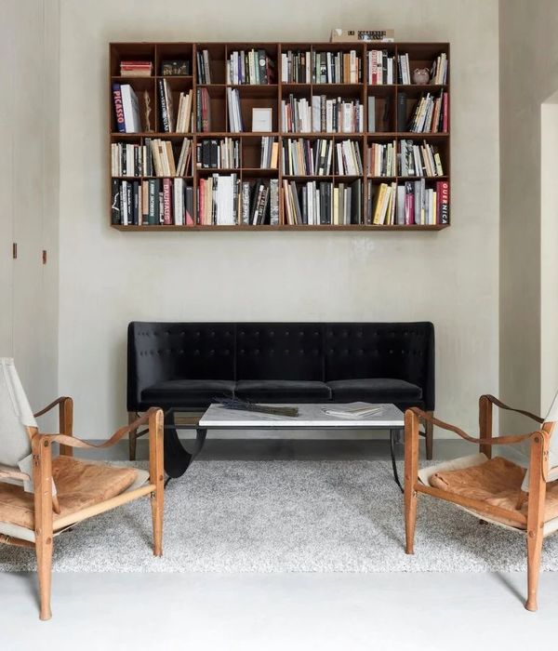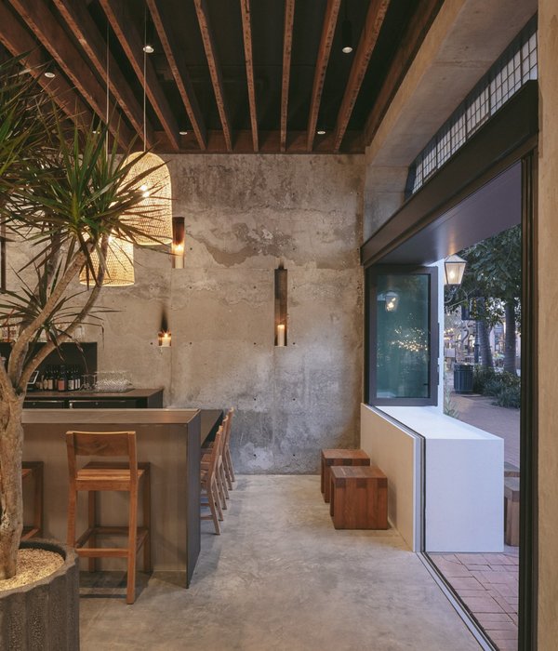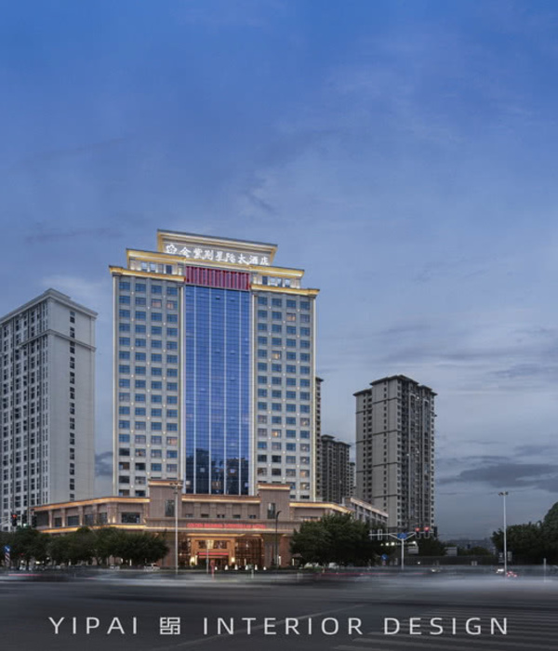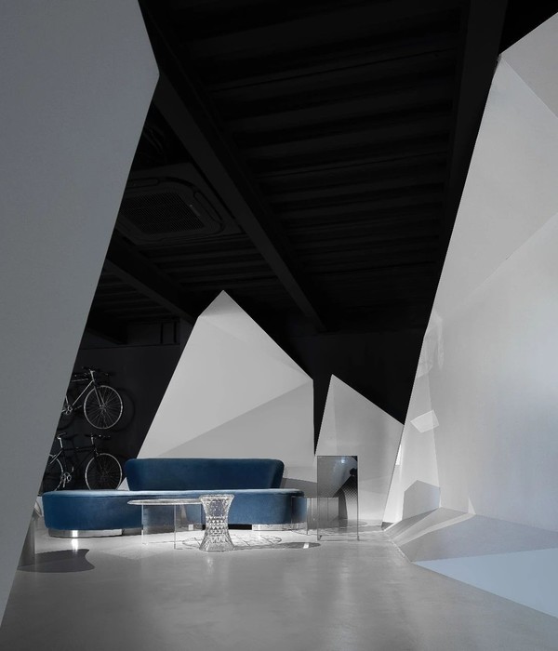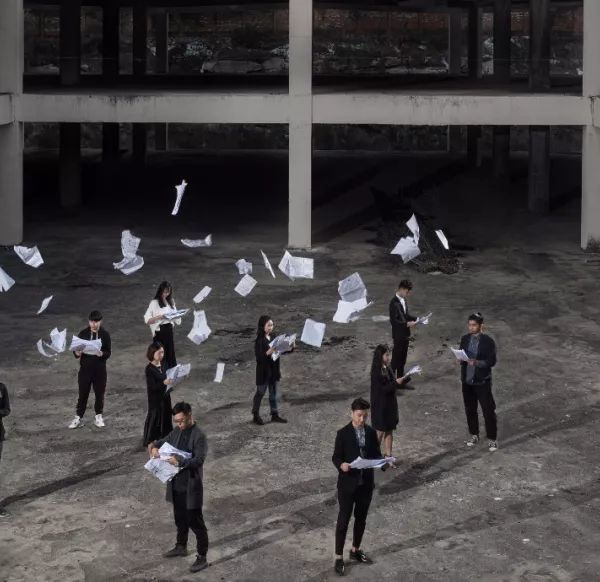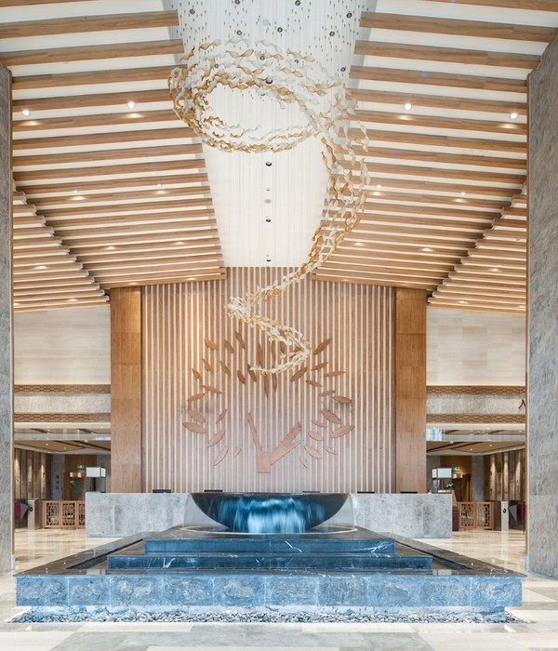Firm: Rottet Studio
Type: Commercial › Office
STATUS: Built
YEAR: 2012
SIZE: 100,000 sqft - 300,000 sqft
Rottet Studio was commissioned by United Talent Agency to design their new headquarters location in Beverly Hills. The project began as an exploration of various locations within Beverly Hills and Los Angeles including an option to remain in their existing location; however, after 2 years of real estate analysis and test fits the team selected the former Hilton Hotel headquarters building at 9336 Civic Center Drive in Beverly Hills.
United Talent Agency is one of the premier talent agencies in the business. They have over 75 agents and continue to grow. They wanted the new facility to reflect their success and permanence in the industry while also providing a comfortable and collaborative environment for their staff and clients.
Due to the fact United Talent Agency is a client driven organization and in the entertainment industry, the design team sought to create a powerful impression upon the moment of arrival to ensure guests are as comfortable as possible within the space without being overwhelmed by flashy details all while incorporating the client’s varied requirements.
A screening room was of up-most importance to the client as they frequently have clients, including A-list celebrities, join them for private screenings so the design team created a 165-seat theater from part of the pre-existing parking garage, enclosed it with cement walls and packaged it with unparalleled acoustic & projection performance. The room was designed with maximum flexibility to allow for the screening of Hollywood’s latest blockbuster movies, television episodes, independent films and video games as well as for lectures and meetings.
Recognizing United Talent Agency's impressive art collection of mainly large-scale photography, the project team designed the space not only by seat count requirements, but to serve as a gallery to display the client's extensive collection while positioning the pieces in such a location to preserve their existence. Several large pieces were specifically commissioned for the project as well, including a large tapestry by Pae White and a light sculpture by John Wigmore. The end result is a museum-like space beyond all else that not only captures the guest through the artwork itself but by the detailed design of the interior space itself.
The United Talent Agency project had many special challenges with its large size, unique building plan, need for multiple technologically demanding spaces and overall high level of design excellence required by the partners. The largest challenge thought was not any of these items but the time frame in which it was required. Although the overall duration of the project was 3 years the design and construction of the project was only 12 months. Not only did all of the cutting edge Audio Visual technology need to be incorporated and a large amount of structural changes made to the building to accommodate the 5 story stair and 2 story screening room, all new furniture needed to be designed specified and ordered while the building itself was being completed.
This challenge was met by a well-organized dedicated project team. All members from the design and consulting team as well as Construction and Landlord spent countless hours meeting and coordinating with each other to bring this large project to reality on time and within budget.
Although the client did not specify LEED Certification, they wanted the project to incorporate as many aspects of sustainable/green design as possible. Nearly all of the materials for the project were of low volatile organic compounds (VOC) to reduce toxic air quality. The lighting for the project is almost entirely of LED systems to reduce energy costs. Large glass walls were incorporated into the design of internal offices to maximize the amount of natural light and reduce the need for electricity during the day. The design team was able to reuse some of the existing furniture and where they could not, they used as many local materials and manufacturers as possible to reduce the carbon footprint associated with transportation costs. The design team also incorporated multiple terraces to allow employees and guests a variety of different work and meeting environments.
{{item.text_origin}}

