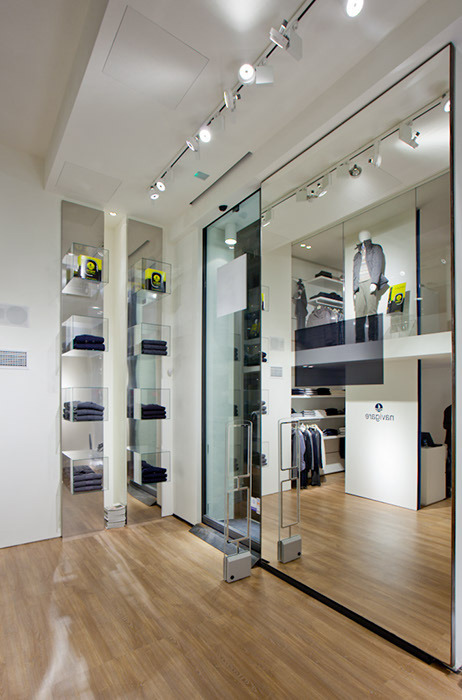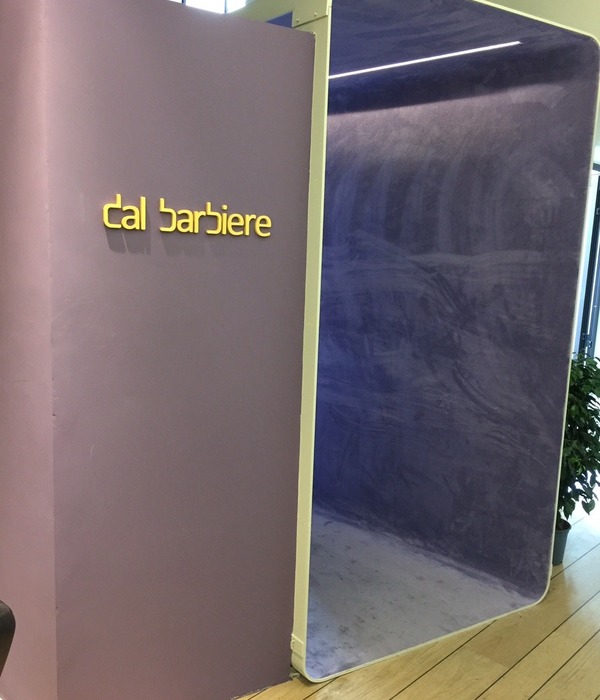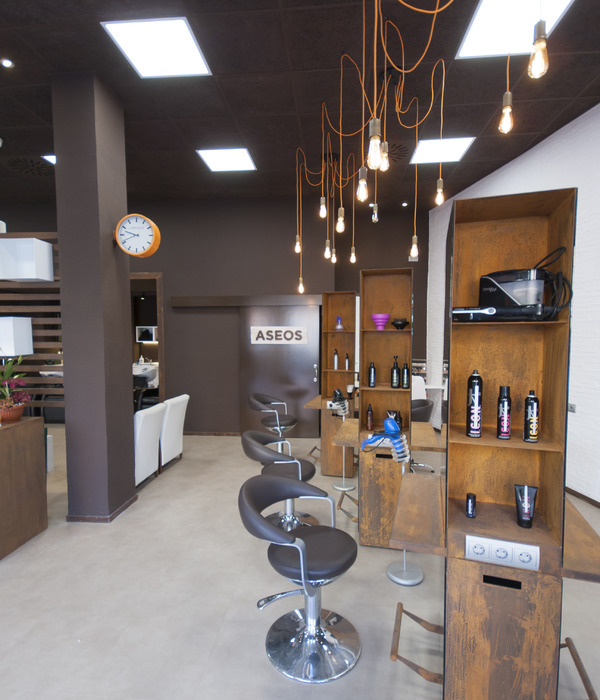Located on the banks of the Danube River, this new 45,000m2 mall includes two levels of shops with a third level for the food court and Cineplexx cinema.
Bringing many popular European brands to the residents of Belgrade, this highly anticipated mall opened on April 20th 2017 to thousands of eager shoppers.
The interior design approach was to incorporate elements from ‘the street’, particularly inspired by European influences. Paved flooring, decorative columns between stores, outdoor furniture and creative signage bring these ideas together in a expressive yet functional way, resulting in a vibrant and exciting shopping experience.
A huge design consideration was to bring unity to the shopfront, rather than the erratic heights and design usually found in malls. Providing the tenants with a 'shop-frame' including guidelines for shopfronts and signage resulted in logical and clear shopfronts simplifying orientation and circulation.
6 skylights allow natural light to filter through the mall, with colourful suspended lighting fixtures acting as beautiful focal points. A combination of concrete benches, pebble style seating and comfortable 'chill' areas allow shoppers to stop and relax and take in their surroundings.
The food court is a lively, bright space with a full height glazed curtain wall allowing access to the external balcony. In contrast to the main shopping area, the design materials used in the food court include a terrazzo epoxy flooring, a natural timber mezzanine structure, 3-dimensional white column cladding and a double height decorative ceiling. A slide from the mezzanine seating level ensures that children will be kept amused!
The external facades were also designed with consideration for the location of the mall in Belgrade. Introducing geometry with a fragmented ‘shell’ form over the building structure in ACP panels, and using colour influences from the brown Danube river to the blue-grey sky resulted in an exciting external design that draws attention from whichever direction you arrive at the mall.
Every detail of this mall was considered down to the finest point and the final result is an impressive, dynamic and harmonious space with a refreshing approach to mall design.
Interior designer in charge: Karen Barnette
Year 2017
Work started in 2015
Work finished in 2017
Main structure Mixed structure
Client Plaza Centers
Status Completed works
Type Shopping Malls / Interior Design
{{item.text_origin}}









![2016 年贝尔格拉诺购物广场 [LPA 工作室] 室内设计案例 2016 年贝尔格拉诺购物广场 [LPA 工作室] 室内设计案例](https://public.ff.cn/Uploads/Case/Img/2024-04-18/JgcEDHEUlOIalIYpMfMNsZemR.jpg-ff_s_1_600_700)


