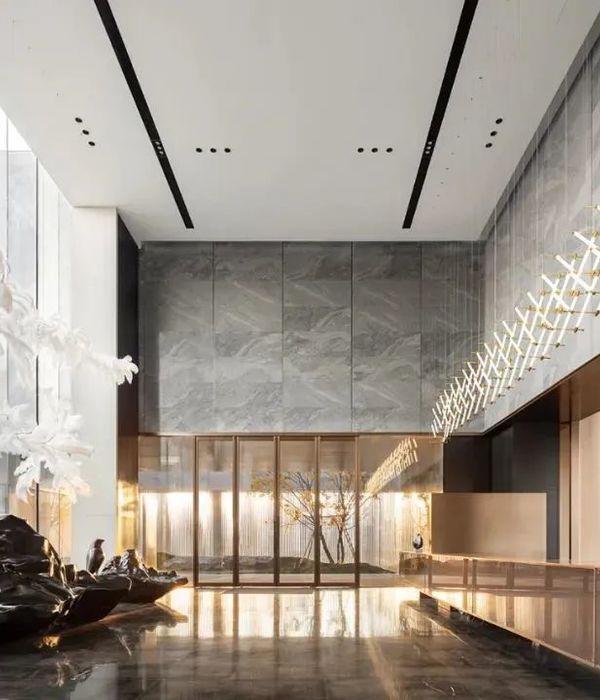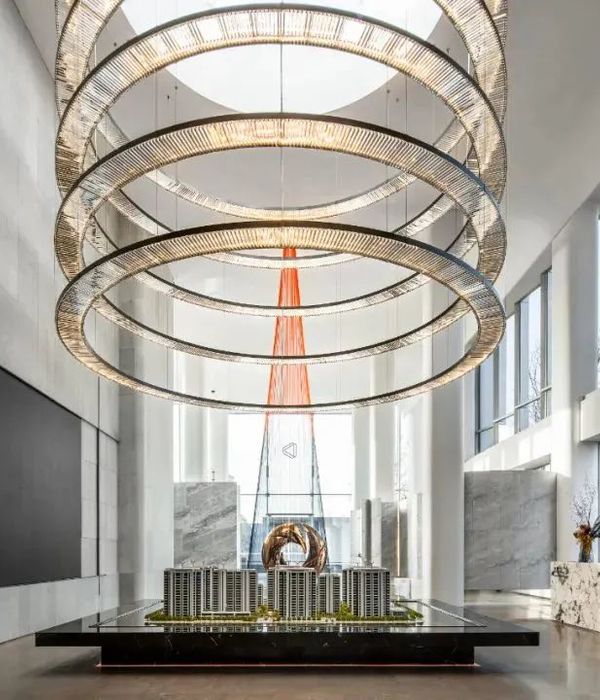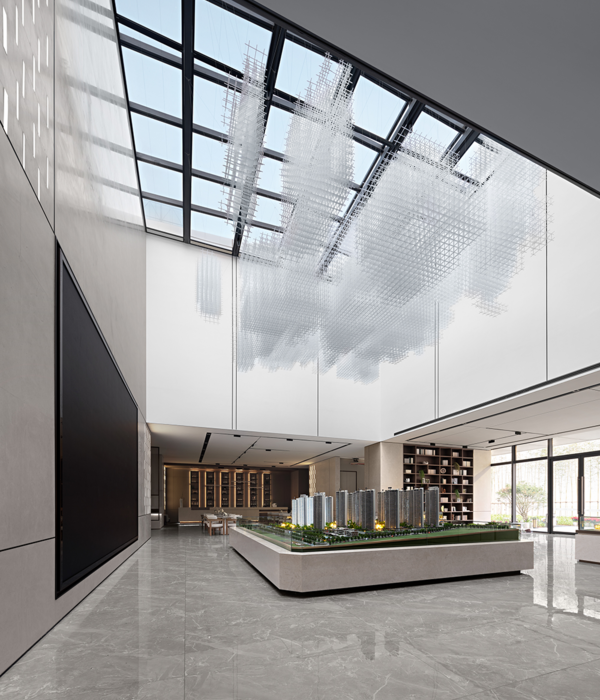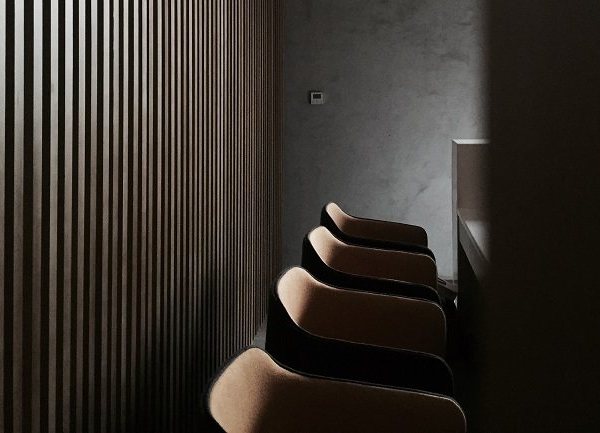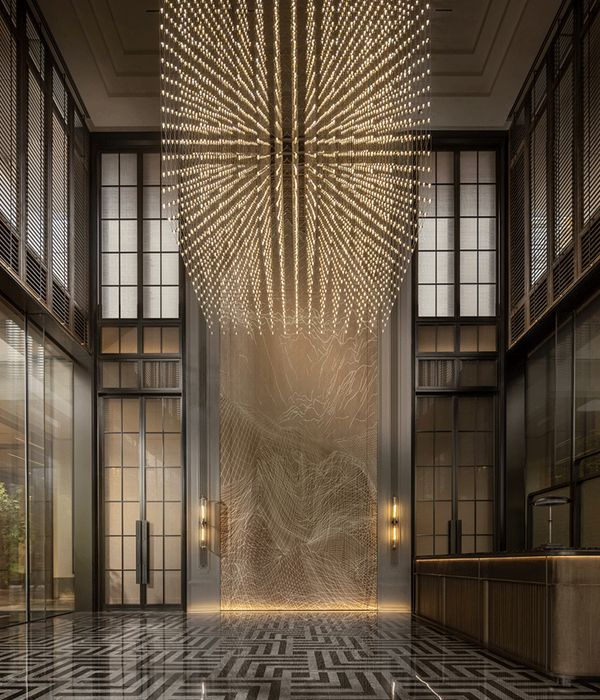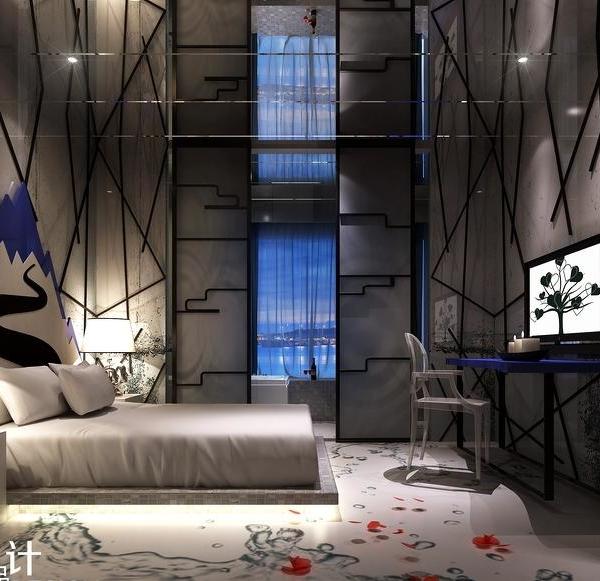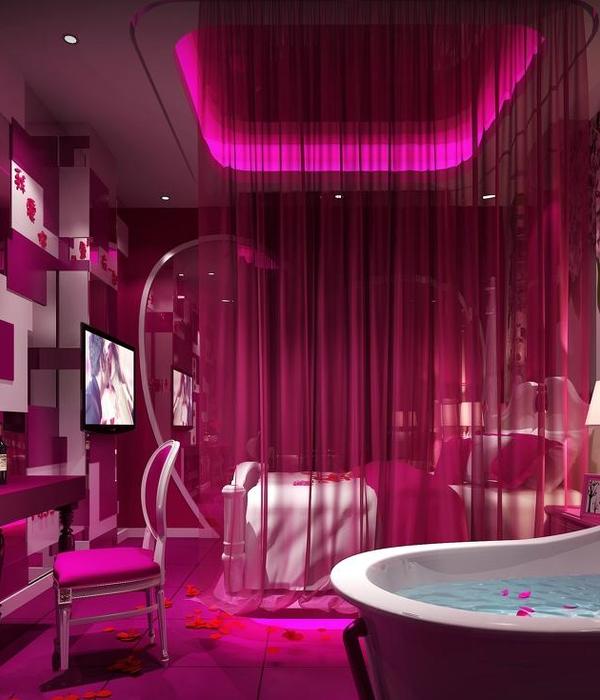Bloom Market is a farmers market and community center based in Savannah, GA. On the site of an old iron works factory, the project incorporates history and new technologies to create an environment in which to learn and grow.
CLIENT ANALYSIS
SITE ANALYSIS
The site for this project is located in downtown Savannah, Ga. It is within a building that used to be an iron works factory. The history of the building, especially in a historic city like Savannah, is important to keep intact, while still innovating the design to incorporate new technologies and a well-developed concept and layout.
CONCEPT
As a dandelion grows in two phases, the yellow flower known for its health benefits and the fluffy white seeds that spread out to create more dandelions, this design focused on that idea of phases of growth. The first phase, intake, is represented by the areas that focus on individual well being. Through the use of this space, users will bloom into healthy and educated people. The second phase, increase, focuses on the community and using the space to create change in the surrounding neighborhoods. By making local and organically grown foods more accessible and offering cooking and art classes, this space allows that change to be spread out into the world.
PARTI DIAGRAM
By using the idea of radiating out of a central point, as the dandelion does, diagrammatic processing allow for this to carried through into the schematic plans.
SCHEMATIC PROCESS
The juice bar provides a relaxed environment where customers can hangout while enjoying a health and delicious snack. The bar is custom designed for accessibility and display storage as well as two seating areas, one inside and one outside the building. Additionally, there is a walk up window that allows customers to order from the street.
The children’s area, complete with climbing platforms and interactive chambers provides young ones with a place to play while their parents shop. In the passageway pictured here, interactive screens let children learn about health eating a green growing in a fun way.
Freight Farms has a retail and information area. In this space, employees from Urban Farm Hub can explain the workings of the Leaf Green Machine, which is visible outside the doors as well as sell the merchandise produced in the machine. Giant glass doors that generally remain open let light and air through the space and help incorporate nature into the space.
The mezzanine space is devoted to teaching children and adults about healthy eating and art. There are classes held in both spaces. The art space is mainly used for after school programs where children from within the community can spend their afternoons until their parents come home from work. While in the program, children create art and are free to be creative, something they might learn as much about in school.
{{item.text_origin}}





