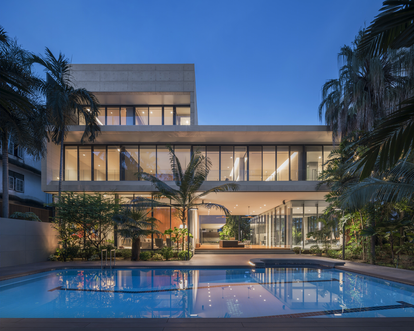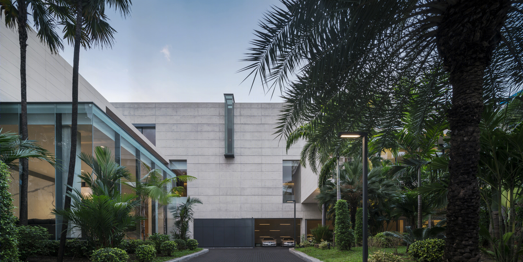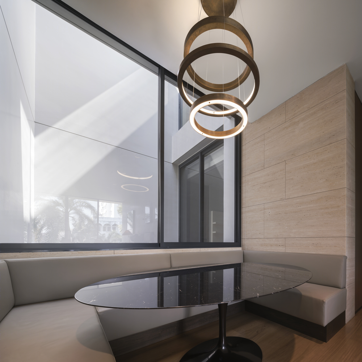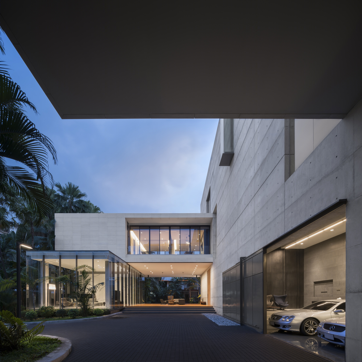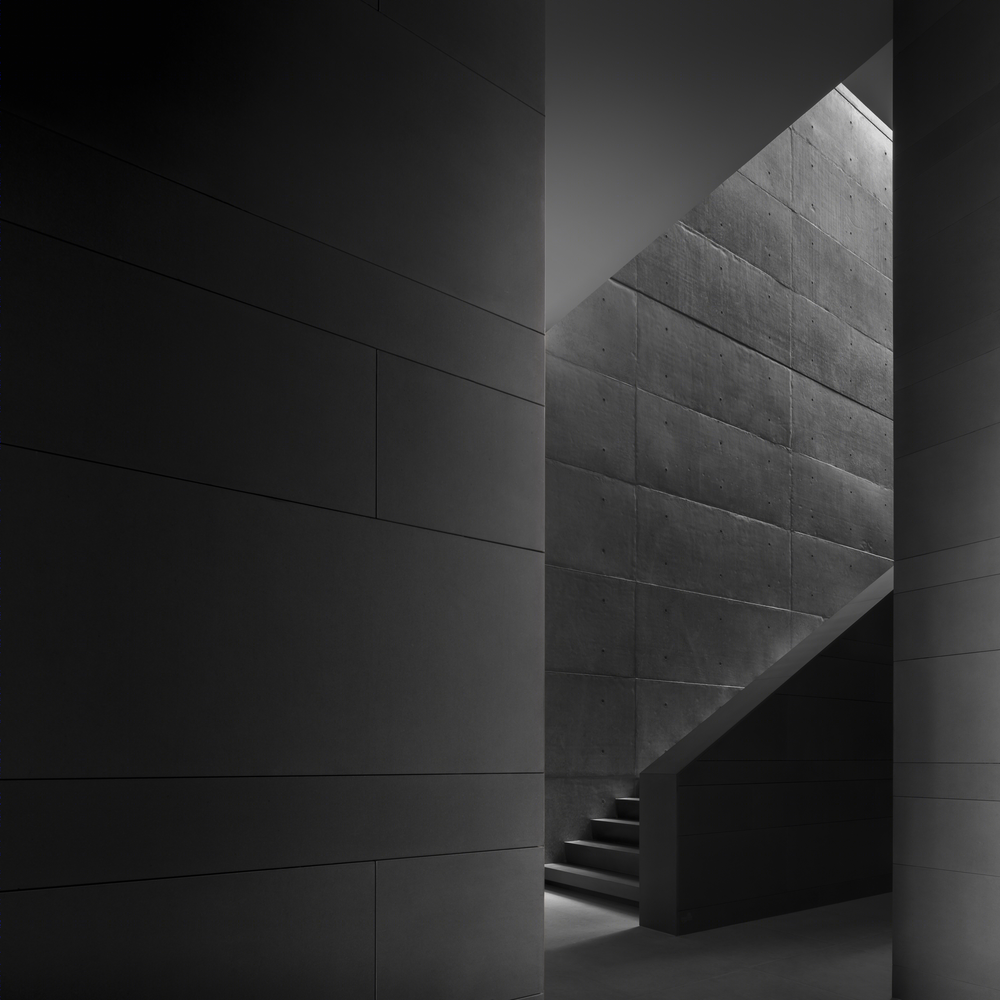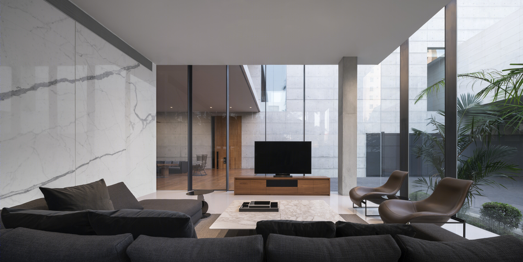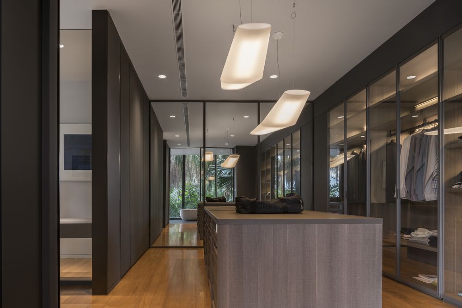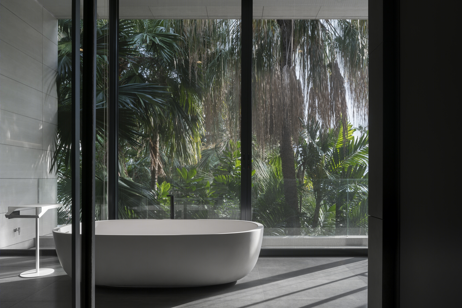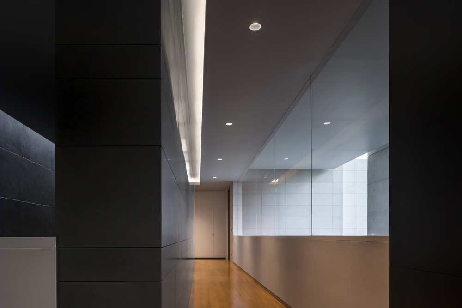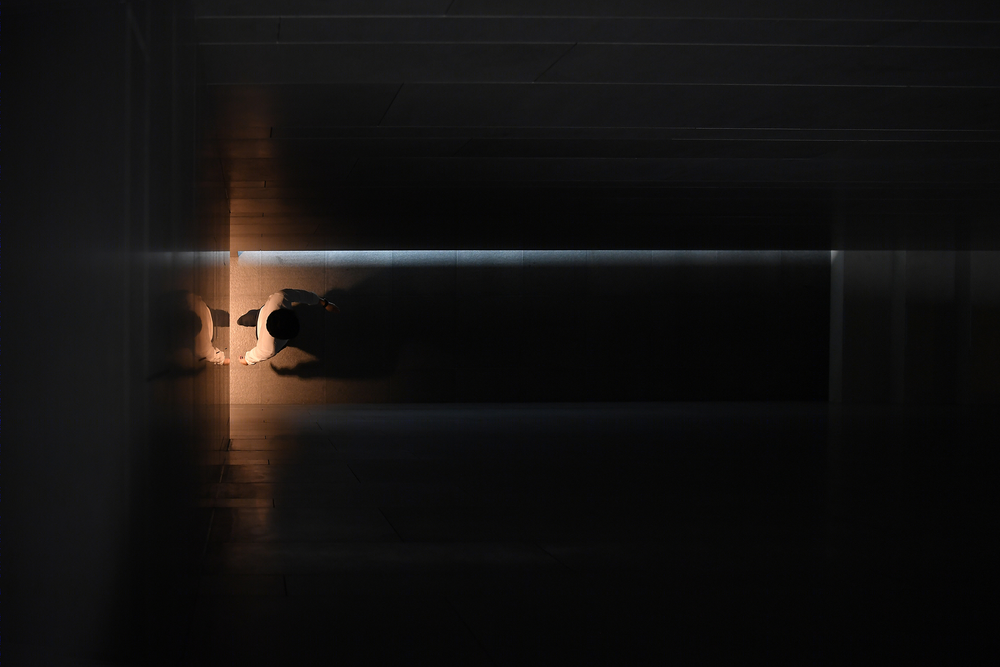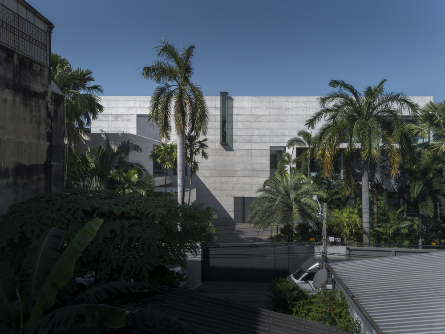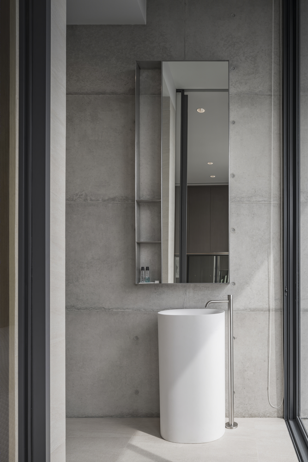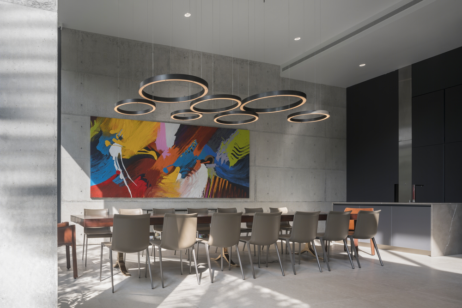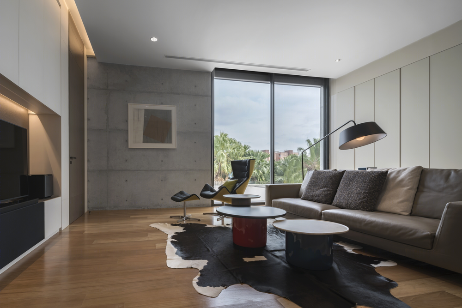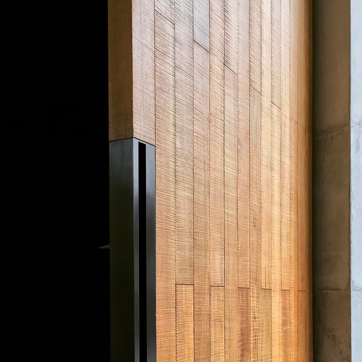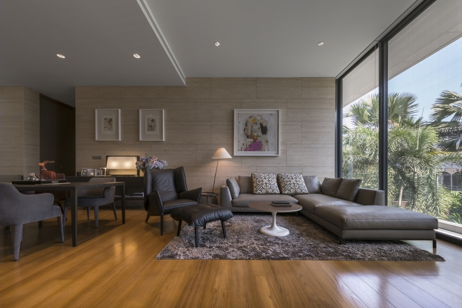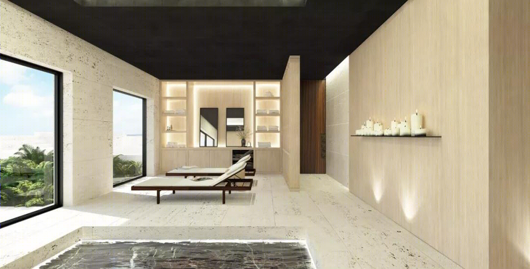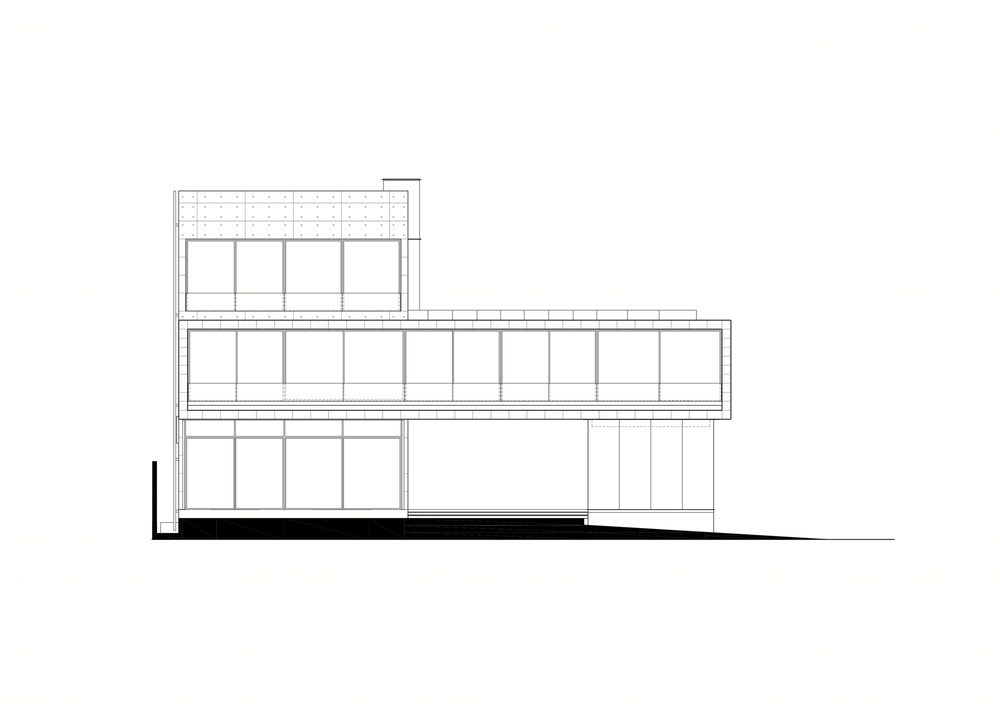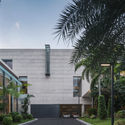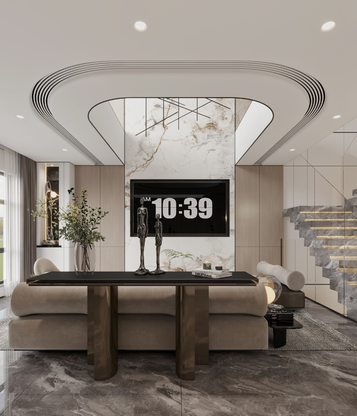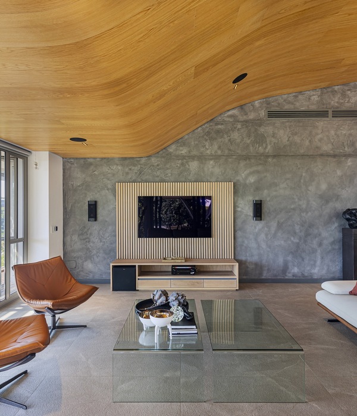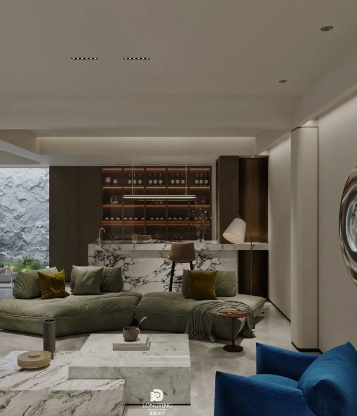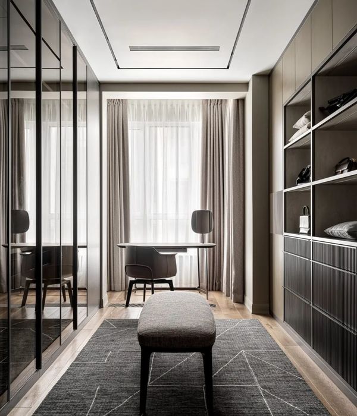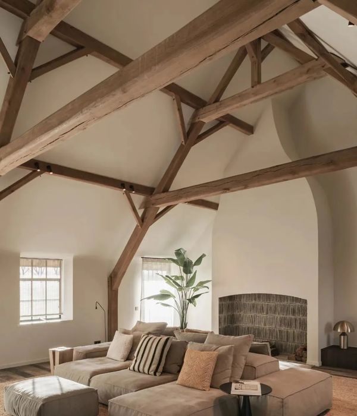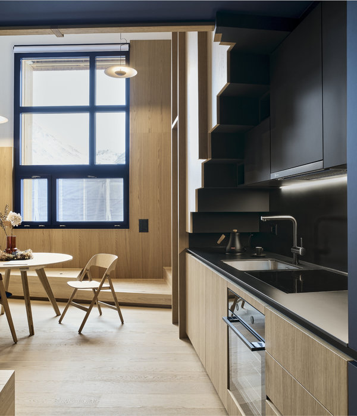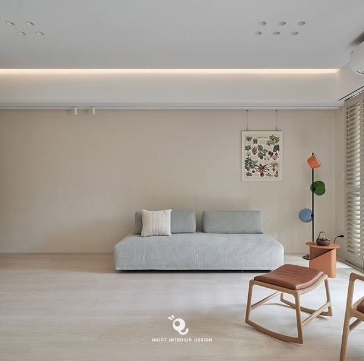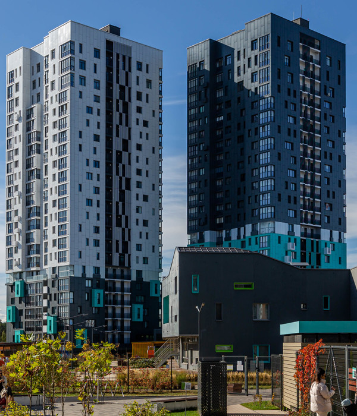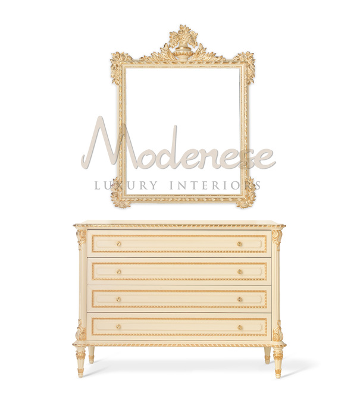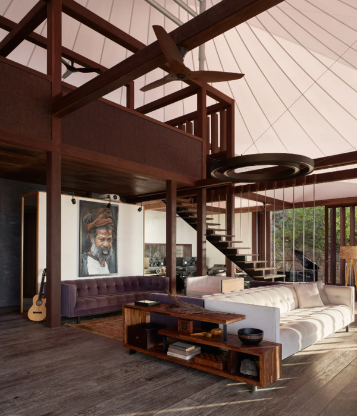曼谷郊区“糖屋”-几何美学的舒适雕塑
Located in the fluctuating skyline near the suburban area of Bangkok, this geometric three-story dwelling is constructed and substitutes some parts of the old house that are situated among the existing surroundings of a swimming pool, pool deck, the guest house and the preserved big scale of palm trees.
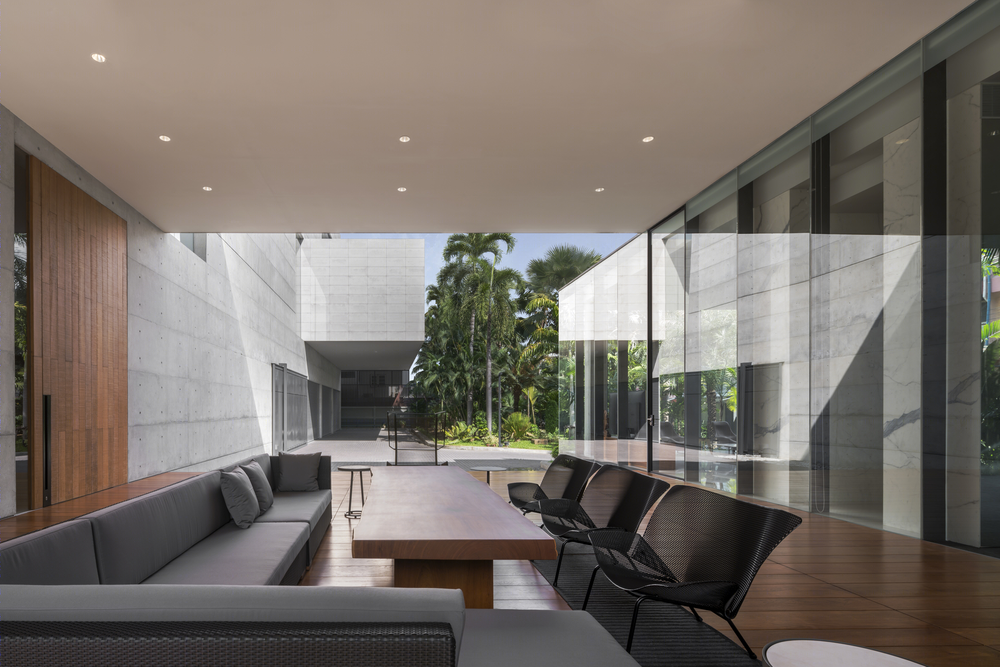
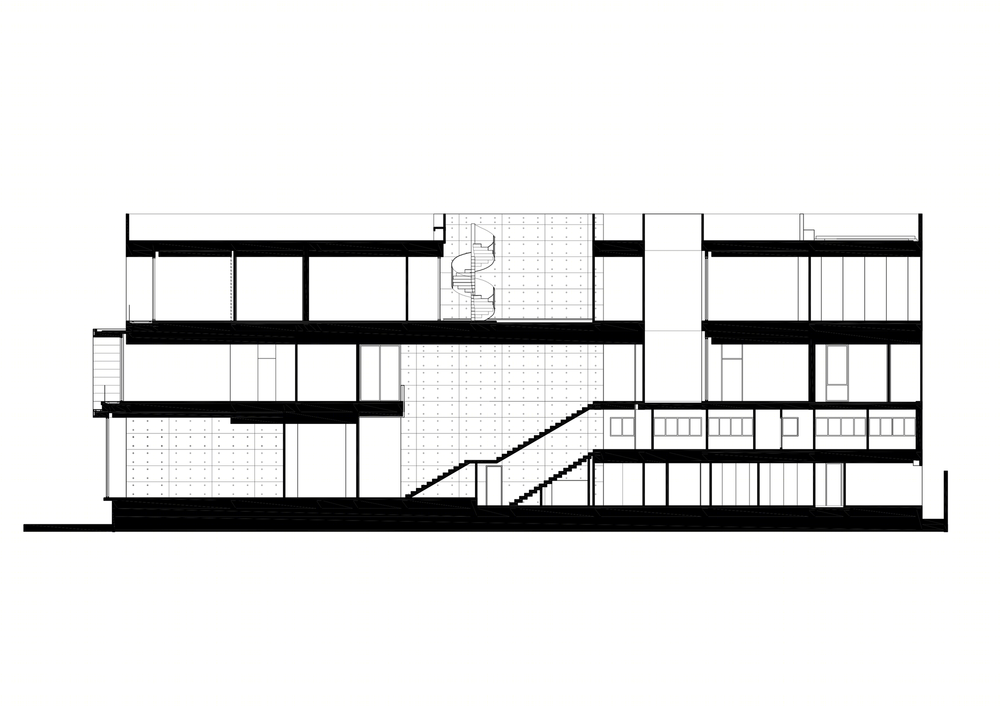

The main approach entering from the main entrance is against the “big wall”, that is the main skeleton and main core of the house. This solid configuration could protect the uncontrollable and chaotic surroundings especially at the back of the house. The long and narrow rectangular glass window against this main entrance initially expresses as a focal point of the first visual approach.
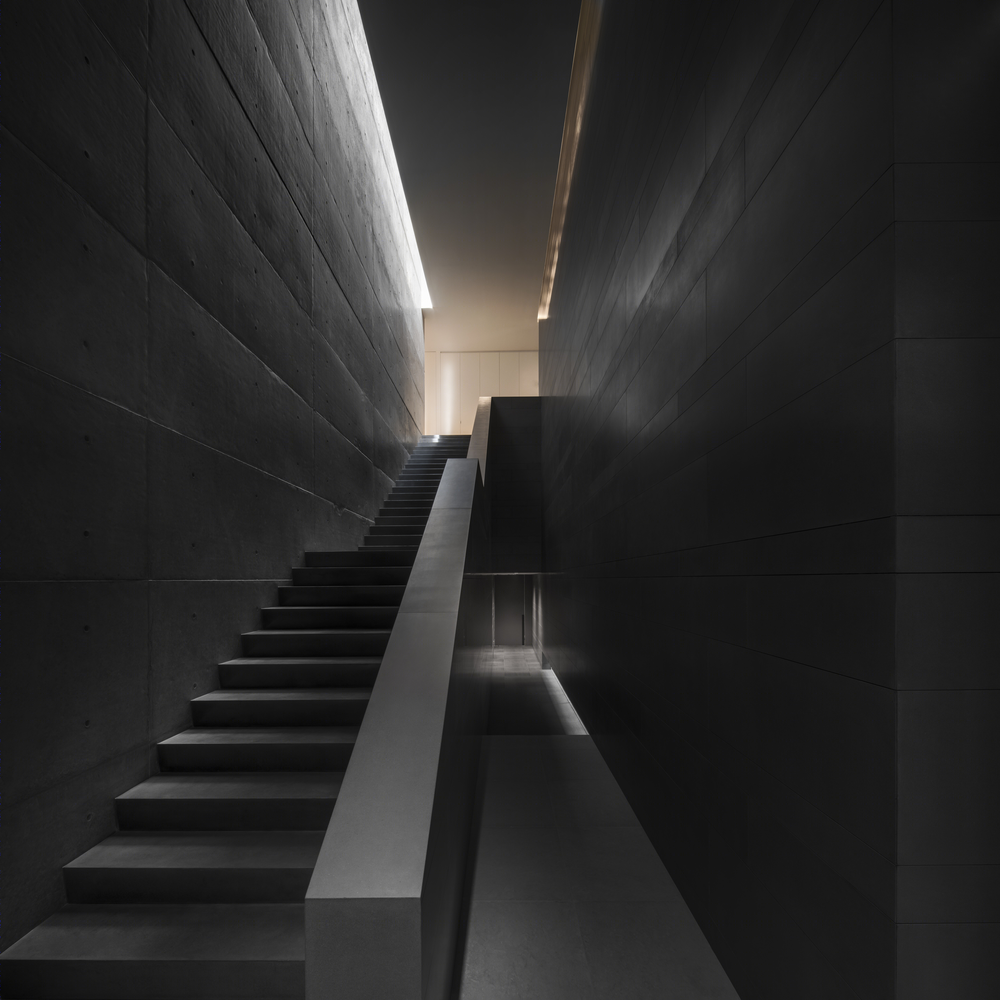
The preconceived idea of this residence is inspired by the house owner's family business which is design- built as a turnkey service for the sugar production's factories all over the world. Therefore, the “Sugar crystallization” is addressed to be an analogical interpretation for the main concept of this house. Nevertheless, at first glance, the main skeleton located at the center of the house looks like a solid core, the composition of the opening related to the main function does not obstruct the view and of being comfortable at all. Moreover, it could make a unique motif as an innovative composition like a "Livable sculpture" as well as the "Comfortable sanctuary".

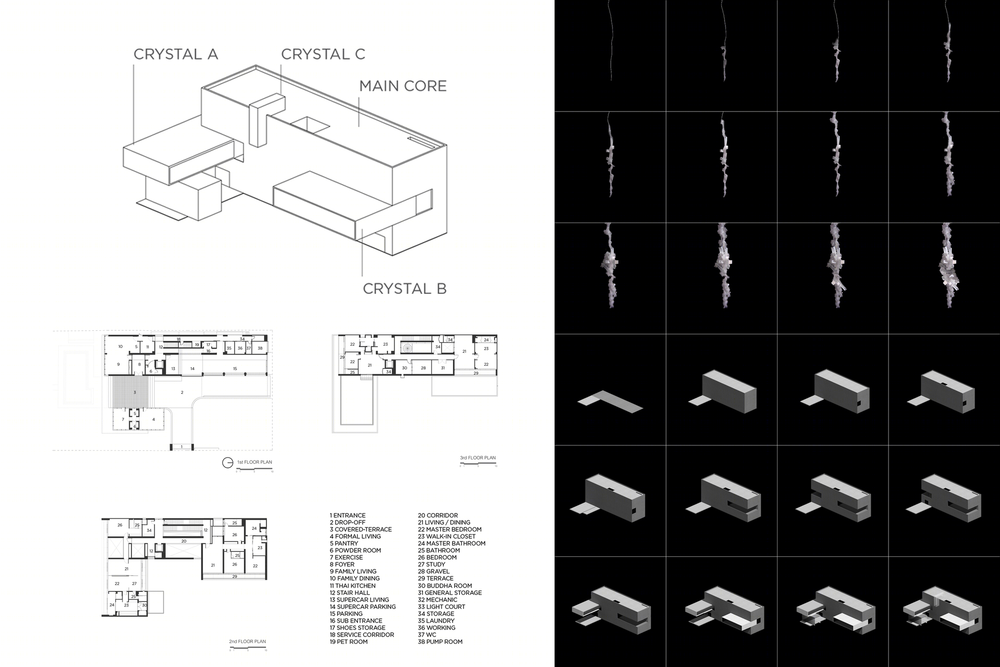
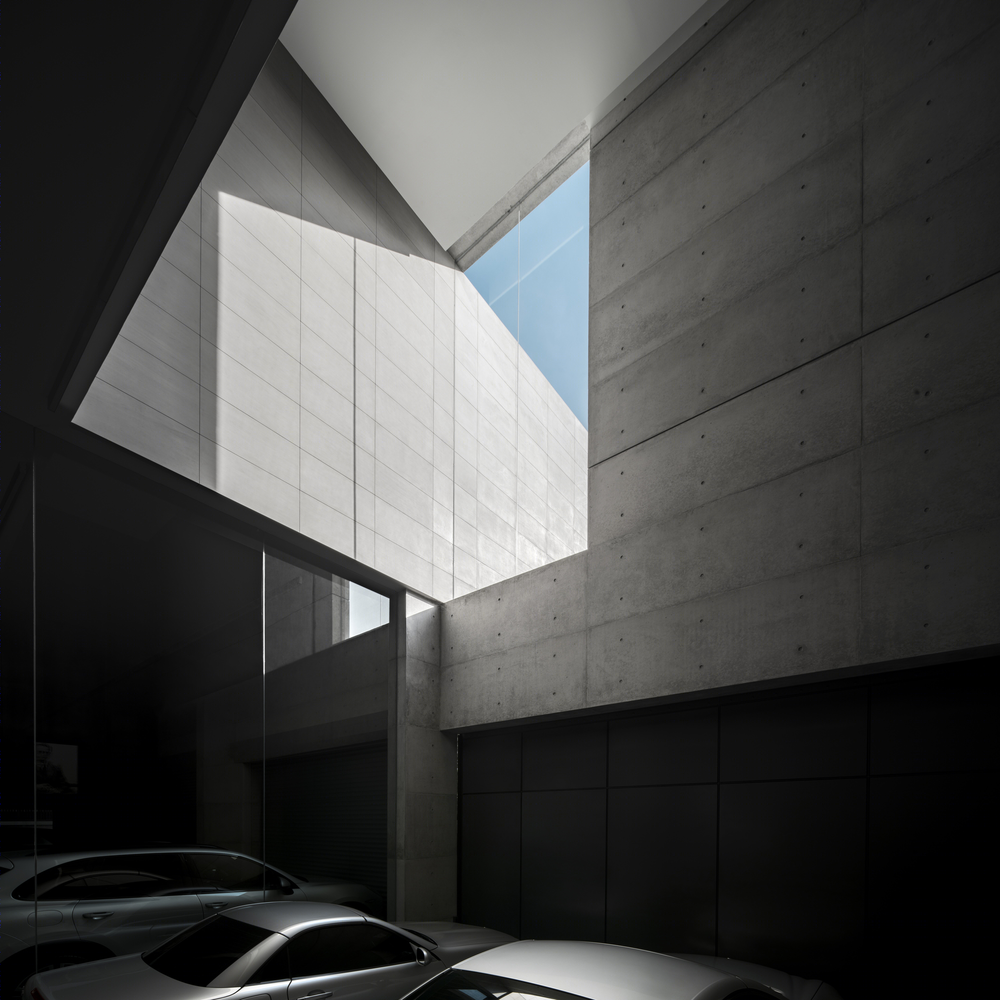
The graphical architectonic diagram is gradually interpreted and generated from the scientific experiment to the architectural exploration. Simultaneously, it could obviously perform the sense of belonging in different characters as follows: "Main Core", a solid exposed concrete massing, represents parents' quarters, main circulation, family living room and living quarters for family A. "Crystal A", stone cladding and transparent massing, represents living quarters for family B, formal living space and exercise room. "Crystal B", ultra cantilevered with ivory stone cladding massing represents living quarters for family C "Crystal C", overhanging glass window, represents the Buddha room.
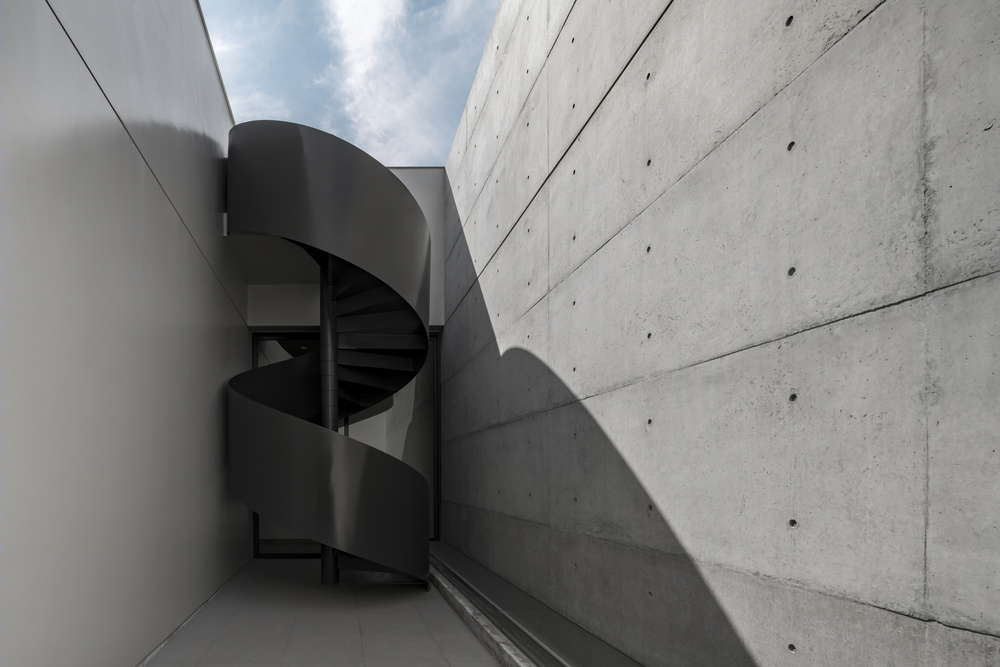
Moreover, the negative space of the "Crystal B" would create the sense of welcoming for the reception area beneath the long span and through a ventilated covered living terrace like the transition semi-outdoor space of "traditional Thai house" that we are familiar with .
