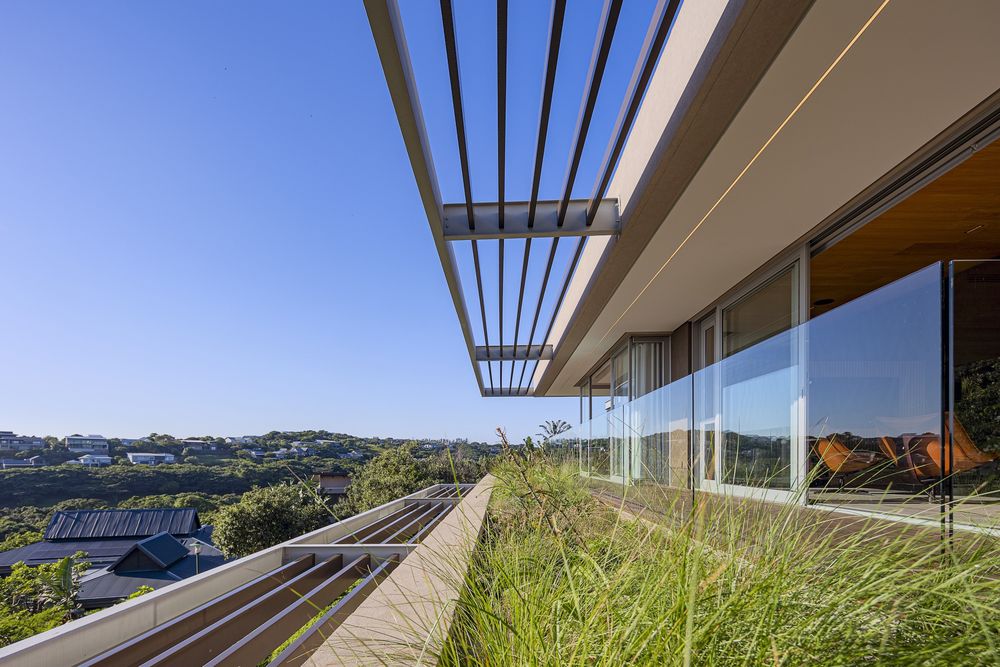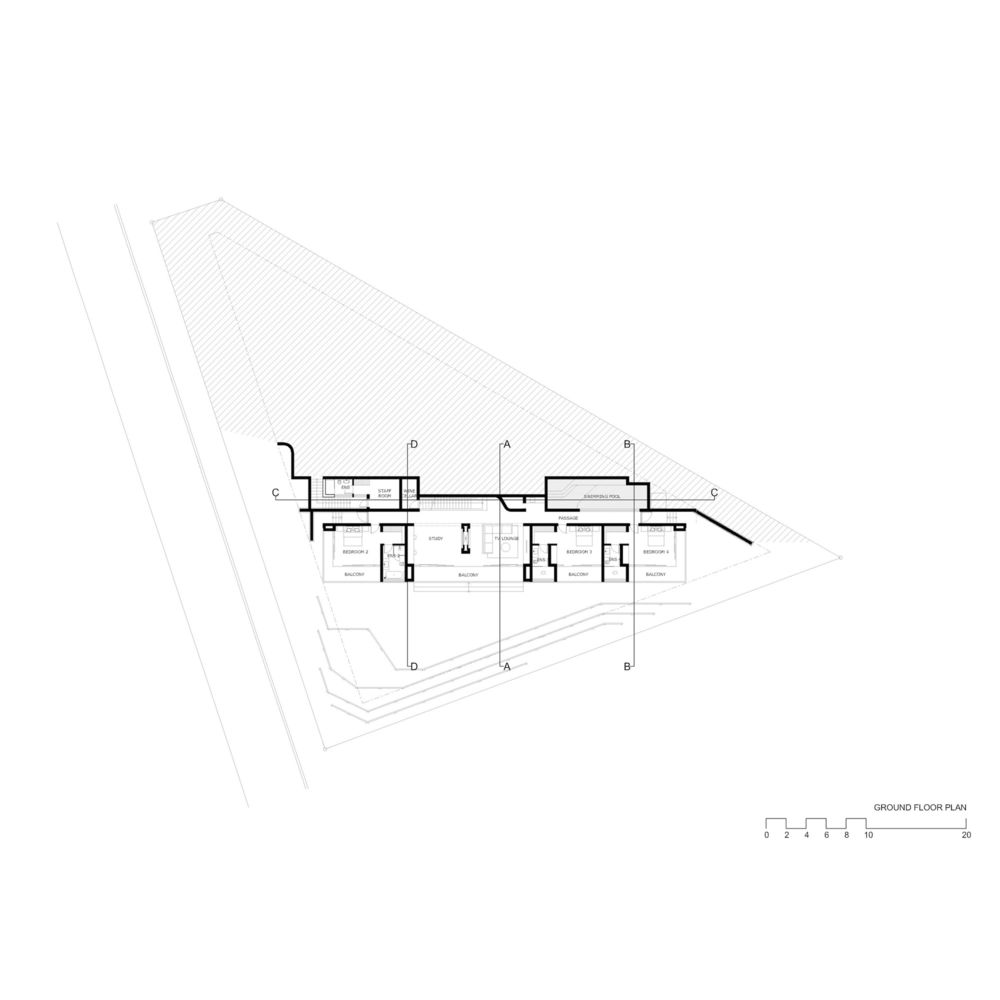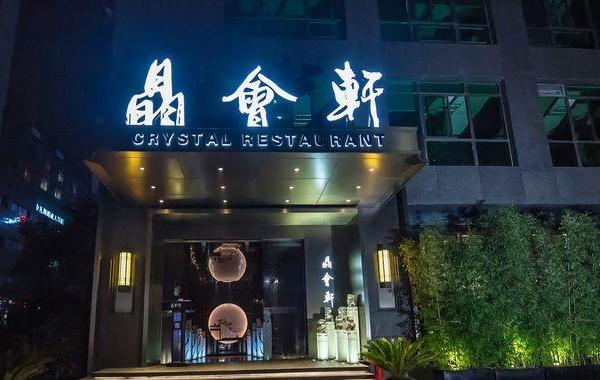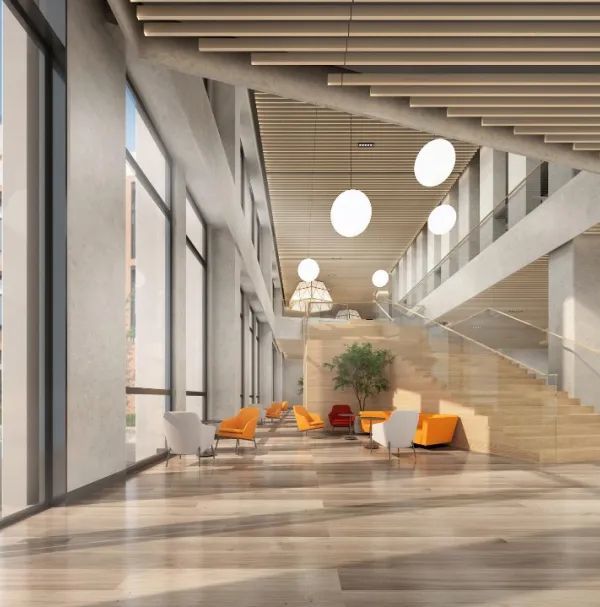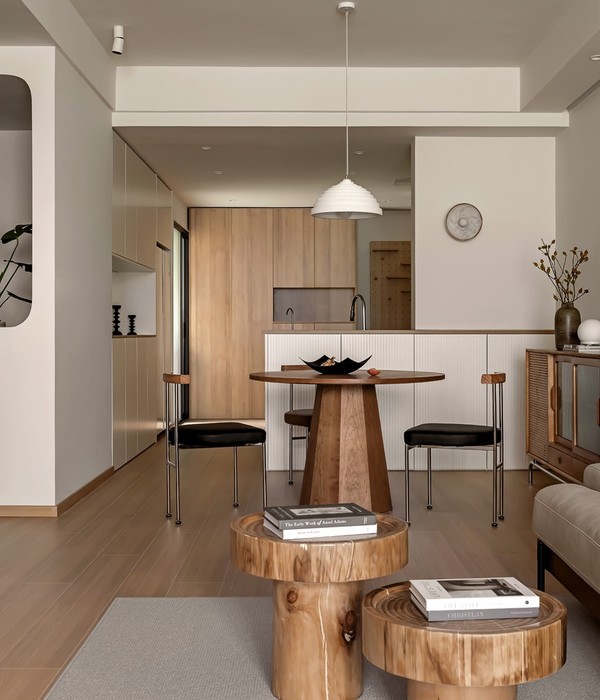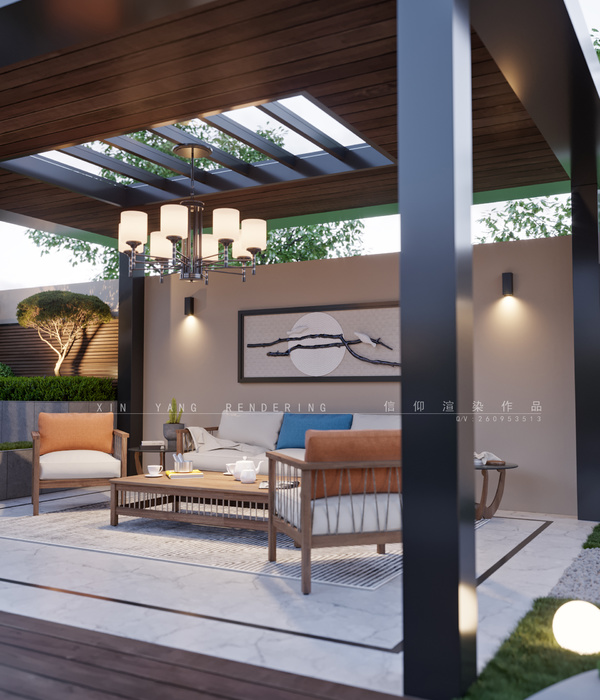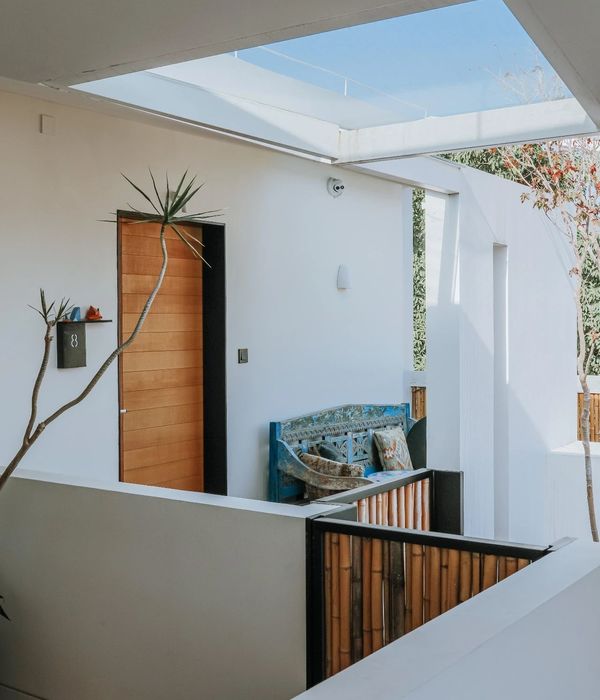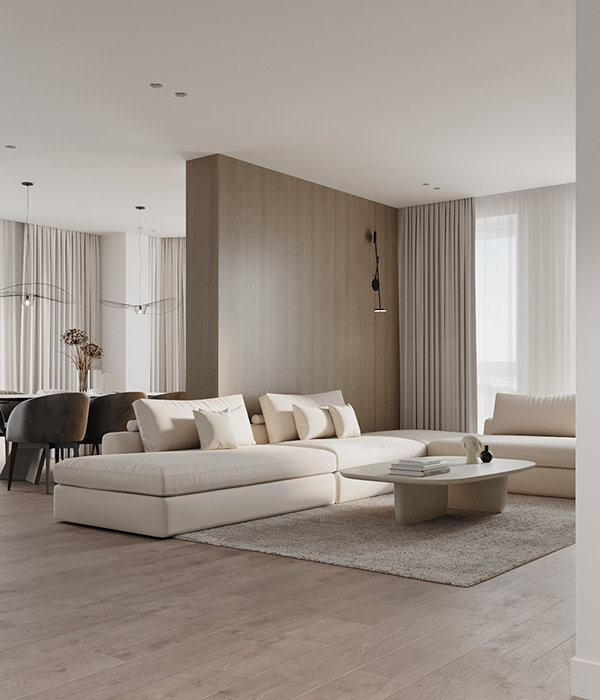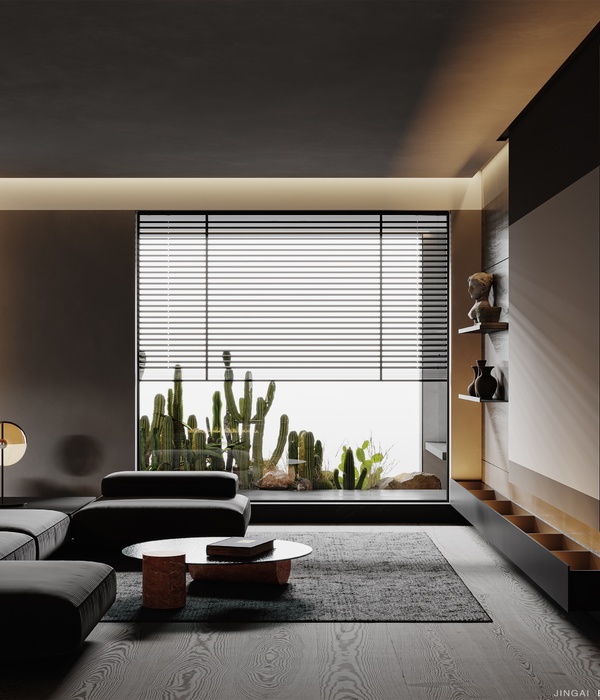Casa á Beiramar / Metropole Architects
Architects:Metropole Architects
Area:750m²
Year:2023
Photographs:Grant Pitcher,Mo Heine
Manufacturers:Afrigran,Arkivio,Roche Bobois,Timber Trends
Lead Architect:Nigel Tarboton
Interior Designers:Metropole Architects
Builders:Sygnatur Projects
Tiling Services:Select a Tile
Lighting Consultants:Cobin Lighting
Landscape Architects:Lynch Frog Landscapes
Project Architects:David Louis, Frans Marx
Kitchen Manufacturer:Against the grain cabinet co.
Pool Consultants:Kenny Matthews Pools
City:Simbithi Eco Estate
Country:South Africa

Text description provided by the architects. Casa Beiramar envisioned by Metropole Architects is a 750m. modern 4-bedroom home situated in the prestigious Simbithi Golf Estate on KwaZulu Natal's North Coast of South Africa. The design philosophy revolves around a harmonious blend of modern aesthetics and the natural environment. The house stands as a bold testament to refined modernism, utilizing materials like steel, glass, and concrete with meticulous detail. Clean lines juxtaposed with tactile elements such as timber and stone create a sophisticated yet understated ambiance.
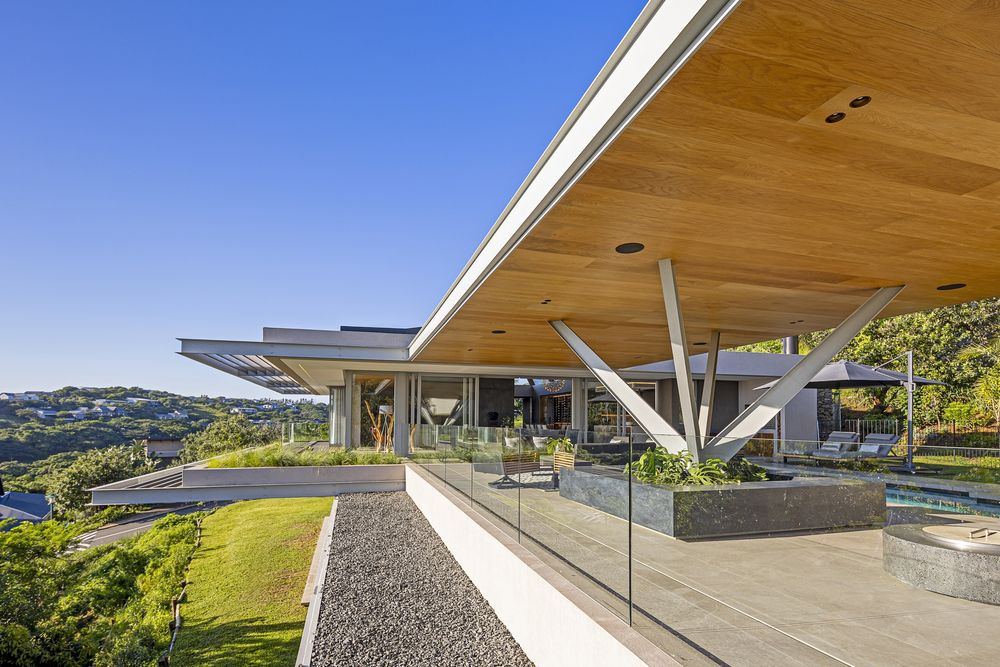
Upon approach, the house commands attention, perched proudly on its site with a cantilevered form that emphasizes horizontality, making a distinct statement in the streetscape. An elegant, gently sloping driveway ushers one from the estate road towards the home onto a stylishly arranged driveway court adorned with polished aggregate concrete panels and strips of artificial turf, setting the stage for an aesthetically pleasing arrival experience.
