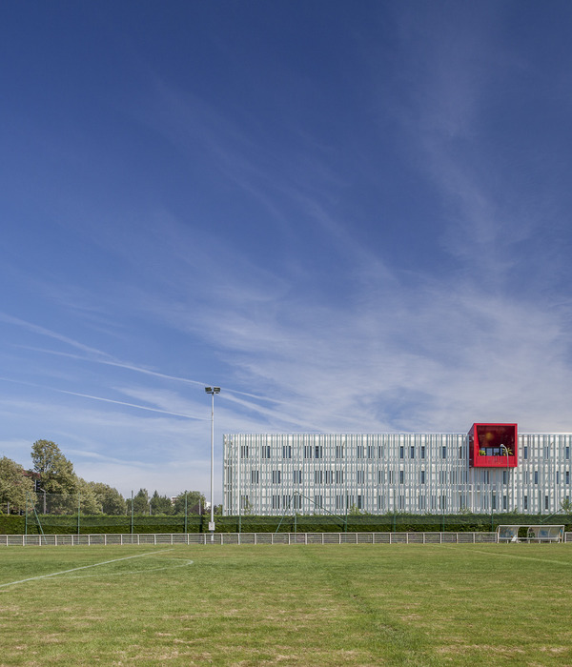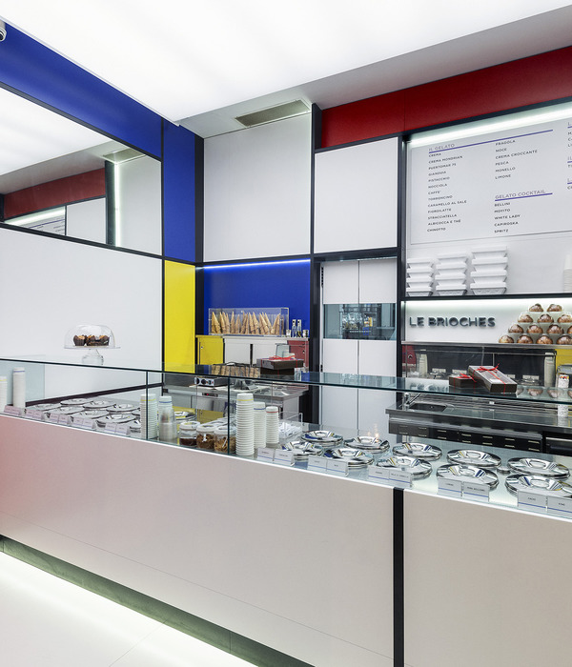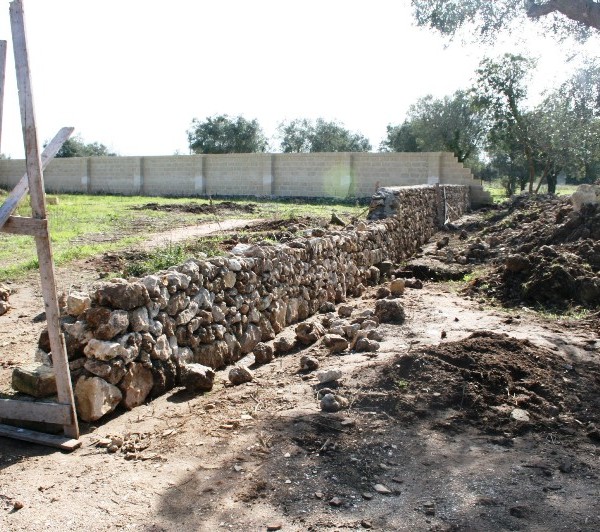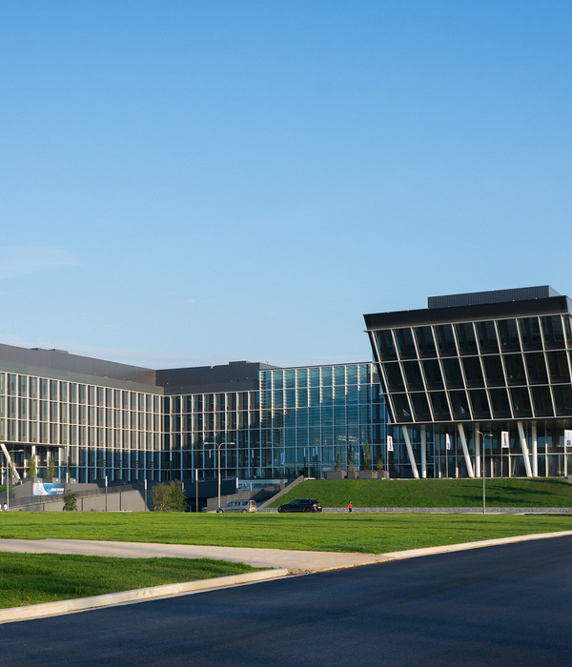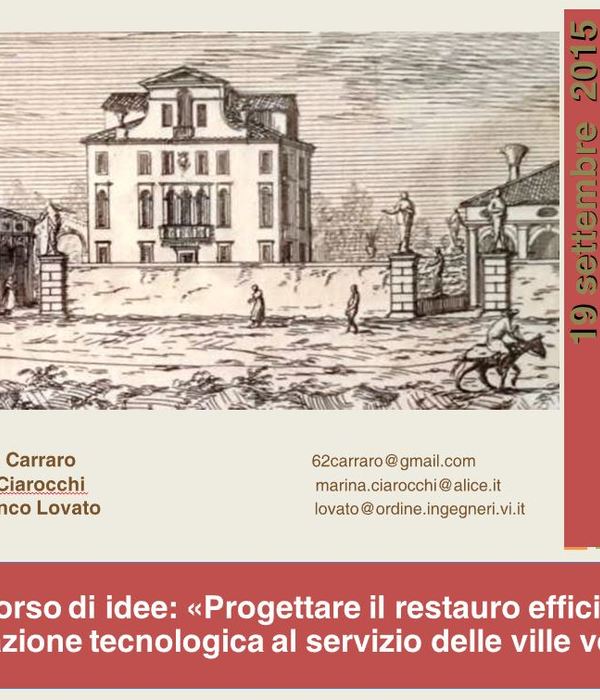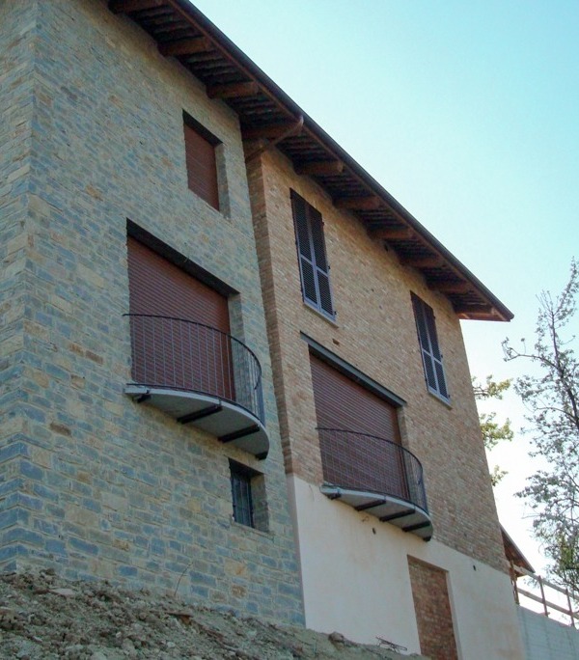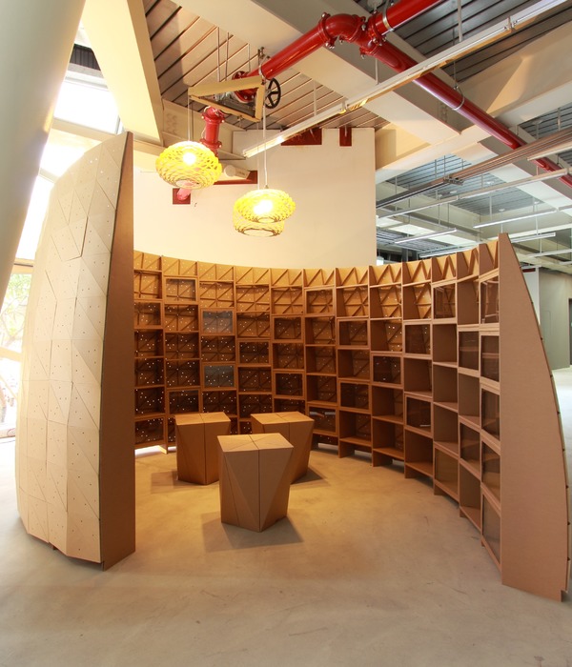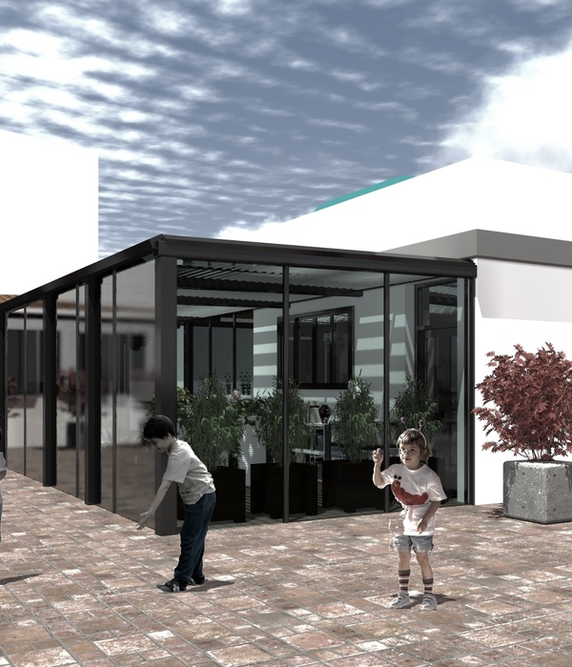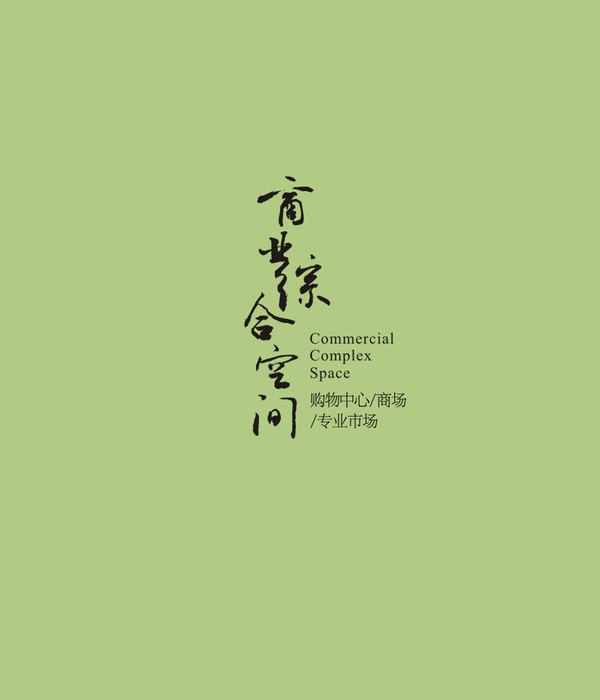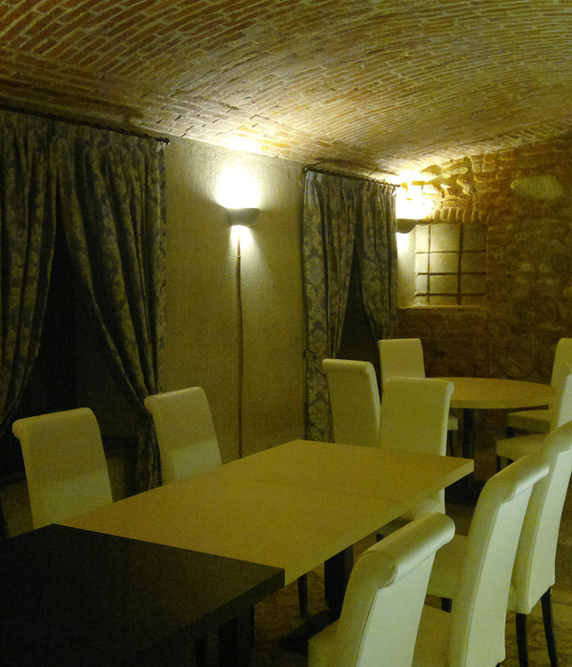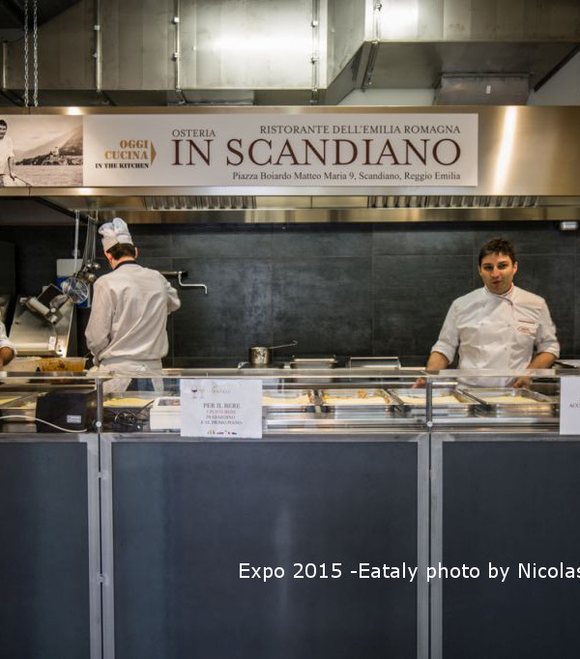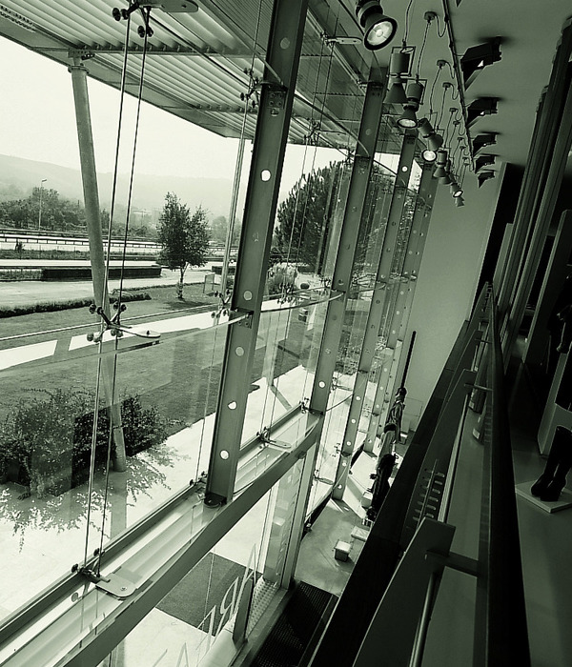- 项目名称:中国人民大学附属中学北京航天城学校
- 设计方:北京市建筑设计研究院有限公司
- 结构设计:李婷,康钊,孙珂
- 机电设计:鲁冬阳,樊华,李曼,赵亦宁
中国人民大学附属中学北京航天城学校位于北京西北区域的一处城市和自然的交界线上,其所处的环境和不规则形状的用地一起,赋予了校园本身对话、自由、开放的基调,而这种基调,同时由教育变革的力量为其带来更为坚定的支撑。当然,校园所面对的不仅如此:规模和土地、学习者和空间、现状和未来、文化和科技、校园和社区……我们希望校园在传递自身存在的同时,能够建立一种融合的语境来对这些诉求一一回应。
The High School Affiliated to Renmin University of China Hangtian City Beijing is located in the northwest of Beijing, a junction between city and nature. The suburban environment and irregularly shaped land give the tone of dialogue, freedom and openness to the campus together. Besides, the power of educational reform has brought more firm support to the tone of the campus. Meanwhile, the campus faces some other tests: scale and land, learners and space, current situation and future, culture and technology, campus and community. The designers hope that the campus can not only convey its own existence in an independent value system, but also establish an integrated context to meet new challenges.
校园鸟瞰-- 自然和城市的交界 The bird’s eye view of campus – a junction between nature and city ©夏至
▼校园鸟瞰-- 城市界面,The bird’s eye view of campus – city interface ©夏至
▼校园鸟瞰-- 自然界面,The bird’s eye view of campus – Natural interface ©夏至
社会需要学校尽可能多的辐射区域城市的适龄受教育者,教育发展也需要更多元、更完善的功能空间配置,而这些往往和城市土地这一不可再生资源不相匹配,这座校园同样面对如此。
▼综合楼、小学楼-- 西立面全景,West elevation of Multipurpose building, Primary school building©周梦
▼小学楼夜景,Night view of primary school building ©夏至
于是我们尝试将校园进行垂直重构:所谓垂直重构,即相较于传统意义上校园的水平向发展,这座校园呈现出立体分层的特点——除了对地上空间最大化利用外,还充分发掘地下空间,将对日照没有强制需求的功能设置于地下,通过下沉庭院解决其采光、通风、消防等问题,同时在首层顶或屋顶等处设置活动场所,以拓展学生的活动空间。
▼综合楼、报告厅剖透视图,Perspective section of multipurpose building, lecture hall©北京市建筑设计研究院有限公司
▼综合楼、体育馆、冰球馆剖透视图,Perspective section of multipurpose building, gymnasium, ice hockey arena©北京市建筑设计研究院有限公司
So the designers tried to construct the campus by vertical refactoring. Compared with the traditional horizontal development of the campus, Vertical refactoring means the campus is developing in a three-dimensional direction, which presents the characteristics of three-dimensional stratification: fully explore underground space. The function without mandatory demand for sunshine are set underground, solving the problems of lighting, ventilation and fire control by sinking the courtyard. Maximize the use of floor ground space, setting up activity places on the top or roof of the first floor to expand students’ activity space.
▼小学楼人视,Primary school building ©夏至
▼小学楼人视,Primary school building ©周梦
▼生活楼人视,Dormitory building ©夏至
这样一方面节约了城市土地,另外一方面经过垂直重构的校园缩短了功能分区之间彼此的距离,更加紧凑,更具效率,一定程度上避免了水平向发展的各功能区之间的流线交叉,同时更加聚合的建筑形体也会更为节能。
In this way, on the one hand, urban land is saved. On the other hand, the vertically reconstructed campus shorts the distance between functional zones, making it more compact and efficient. To a certain extent, the streamline crossing between functional areas is avoided. At the same time, the shape of the building will be more energy efficient.
▼综合楼人视,Multipurpose building ©周梦
我们把校园的地上部分划分为四个建筑单体,由南往北依次是:小学部、综合楼、高中部、生活楼。
由于用地是一个近似于梯形的形状,并且和正南北方向有一定的夹角,于是建筑单体们在适应用地边界和争取良好朝向之后,自然的生发成了一个扭动的趋势,同时扭动带来了朝向不同方向的半开放院落,分别对应了用地东侧城市形态和人流的出入,以及用地西侧自然景观对校园的渗透。
The designers divided the above-ground part of the campus into four single buildings, from south to north in order: primary school, comprehensive building, high school, living building. Because the land is a similar to the shape of a trapezoid, and has a certain angle with the north-south direction. In order to adapt to site borders and get better orientation, the architectural form forms a twisting trend in a natural way. The twisting building brought different half-open courtyard, which response to the large number of people brought by the city in the east and the infiltration of the natural landscape in the west.
▼设计生成图,Design generate ©北京市建筑设计研究院有限公司
▼小学楼平剖面图,Horizontal section of Primary school building ©北京市建筑设计研究院有限公司
▼综合楼平剖面图,Horizontal section of Multipurpose building ©北京市建筑设计研究院有限公司
这座校园同时面对有两个文化主题:一是校园毗邻的中国航天事业的核心——北京航天城,一是校园的使用方为中国基础教育的顶端——中国人民大学附属中学。如何将两个主题的特质在校园中同时表达?从而做到既延续语境又服务教学?
The campus is simultaneously facing two cultural themes: the campus is adjacent to the Beijing Space City, the core of China’s space industry, and the campus serves the best official institution of elementary education in China: the high School affiliated to Renmin University of China. How to express the characteristics of the two themes in the campus at the same time? So as to continue the context and serve teaching?
▼生活楼人视,Dormitory building ©周梦
我们尝试通过建筑师自身所特有的方式——相对物化的“建筑语言”对其做出回应:建筑主体材质为红色砌块砖++ 白色铝折板,其中红色砌块砖部分是方正的、厚重的,隐喻着人大附中的历史传承,白色铝折板部分是轻盈的、蓄势待发的,隐喻着航天科技的发展趋势。
The designers tried to face challenges by architects own ways, these two themes characteristics are reflected in the architectural language. Building main body is made of red bricks and white aluminum plate. Red block bricks create a sense of squareness and massiness, which is the context of the high School affiliated to Renmin University of China. The white aluminum folded plate create a light and ready to go feeling, which is a metaphor for the development trend of aerospace science and technology.
▼综合楼人视,Multipurpose building ©夏至
▼生活楼人视-- 近景,Dormitory building ©夏至
除了通过物化的语言对文化主题进行回应外,我们更为关注的是在红色砌块砖和白色铝折板二者之间形成的很多过渡的、相对异化的空间,例如通高的入口门厅、宽度变化的走廊、立体倾斜的墙面、不受楼层限制的图书空间等,这些空间可以是生发出未来学习行为的地方。
▼中学楼、生活楼-- 夜景,Night view of middle school building Dormitory building ©夏至
我们希望校园是一种介于学习者和教育本身之间的介质,它必然是一个具有多重功能的空间,并且更为重要的是,我们不希望这些功能被清晰的界定,而是期待一种彼此之间的混合和过渡,当然如果“未来性”也可以被看作一种功能的话,那么希望它会是这个校园的主角。
The designers hoped that the campus is a medium between learners and the education. It are supposed to be a multiple-functions spaces. And more importantly, these functions are not expected to be defined clearly. A mixture and transition between each other is more welcome in this campus. It will be better that the “future” will be the leading role of the campus, regarded as a kind of function.
合楼、小学楼夜景,Night view of multipurpose building, Primary school building ©周梦、王铮
我们尝试取消墙面和门等空间的物理界线,把一些功能做成开放式,这样使得空间更具有灵活性和透明性,希望学习者可以感受到一种不同于以往的连贯和通透,他们的行为和思想也因此不受拘束,可以无碍的交流互动。
▼小学楼人视-- 夜景,Night view of Primary school building©周梦
同时我们也尝试在校园的室内外之间制造一种渗透,因此我们在校园里最为活跃的区域——地面、首层和下沉庭院三者之间设置了多处景观大台阶,争取最大限度地消解建筑和场地的边界,景观大台阶也自然而然的成为了露天学习和休憩的场所,被学生们称为是“蓝天白云的课堂”。
合楼-- 夜景,Night view of multipurpose building ©夏至
我们希望校园可以支持未来教学的发展,传统的以教师为中心的教学方式正在面临挑战,我们相信未来的教学行为是开放、互动和体验式的,因此我们希望营造一系列的多形态、多层次和多尺度的空间,以满足不用模式的教学行为。
In this scheme, the campus are supposed to support the development of future teaching, the traditional teacher-centered teaching mode is facing the challenge, the future of teaching behavior is open, interactive and experience. In order to meet the need not mode of teaching behavior, a series of many forms, multi-level and multi-scale space.
▼小学楼门厅,Lobby of Primary school building ©夏至
共享中庭,Shared atrium©周梦
同时,我们希望空间是通用化的,使它更具包容性和融合性,因为教育是不断演化发展的,与之相对应的空间也应该富有前瞻性,对未来留白,并且这还会促成将空间的支配权更多地还给学习者,以激发他们的主动性,从而实现让空间鼓励学习。面向未来的环境不仅应该有利于学习,还应该促进创造、沟通、分享和协作,这些关乎未来的技能应该在一个兼具透明性和流动性的环境中得到培养。
At the same time, the space are expected to be more generalized, inclusive and fusion. With the constant development of education, campus ought to be able to be forward-looking. The control of space is returned to learners so that the learners can be more inspired, that is a good picture of space encouraging learning.A future environment not only is good for self-learning, but also encouraged creativity, communication, sharing and collaboration. These good qualities which matter a lot for the future should be nurtured in a transparent and flexible environment.
▼公共走廊,Public corridor ©周梦、王铮
我们认为校园可以是社区的映照和激励,学校可以给社区融入文化的理解和滋养,因此,我们致力于将学校化身为社区文化生活的重要节点。校园地上空间以教学、办公、住宿为主,相对静谧,而地下空间是一个相对更加活跃和热闹的场所,这样体现了整个校园的动静有致,同时,大型场馆空间都设置在地下,这样可以使其相对独立的各自面向社区开放,并且不会对地上造成干扰。
A good campus can not only reflect but also inspire the community with understanding and nourishment of culture. So this plan is aimed at making the school an important node in the cultural life of the community.Teaching, office, apartment are above the ground, which are relatively quiet, on the contrary, the underground space is a relatively more active and lively place. That makes the dynamic and static area of the whole campus obvious. At the same time, large venue spaces are placed underground which makes it relatively independent and be possible to be open to the community, and will not cause interference to the ground.
下沉庭院,Sunken courtyard ©夏至
此外,将功能空间分别设置于地上或地下的另一个原因是依据其不同的能耗条件——地下空间具有良好的节能环境,因此我们把一些能耗相对高的大型场馆空间设置到地下,把教学、办公、住宿等对日照和通等风条件有更高需求的功能设置到地上。
In addition, another reason for dividing the above- and under-ground space is the different conditions of energy consumption. Some relatively high energy consumption of large venue space are located underground, because underground space has good energy conservation environment. Teaching, office, apartment consume less energy but have higher requirements for sunshine and ventilation are located above the ground.
▼体育馆,Gymnasium©周梦
冰球馆,Hockey hall©周梦
2020 年 9 月,这座校园成为全球环境基金(GEF)“中国公共建筑能效提升项目”(中小学校园类)示范子项目。校园在绿色生态方面所做的有且不限于以下方面: .充分利用自然光线和通风;2.高性能围护结构降低能耗;3.屋顶种植再造自然和蓄能; .太阳能地源热泵清洁能源;5.雨水收集和循环水再利用;6.冰场制冰热回收融冰技术。
2020.09, the campus has become a demonstration sub project of the Global Environment Facility (GEF) “China public building energy efficiency improvement project” (primary and secondary school campus). The main achievements of campus in green ecology are 6 fields: 1. Make full use of natural light and ventilation; 2. High performance envelope to reduce energy consumption; 3. Roof planting for natural regeneration and energy storage; 4. Solar ground source heat pump clean energy; 5. Rainwater collection and recycling; 6. Ice melting technology of ice making heat recovery in ice field.
▼砌块砖外墙剖透视详图,Brick wall detail ©北京市建筑设计研究院有限公司
铝折板外墙剖透视详图,Aluminium plate wall detail©北京市建筑设计研究院有限公司
通过上述努力,不仅能效得以提升,而且给人、社区和社会以更为良性的回馈——我们在反思当下这场全球性健康危机的同时,希望这所校园可以成为一个人和自然更为健康的相处模式的探讨。
Through these efforts, not only energy efficiency has been improved, but also give more benign feedback to people, communities and society. While reflecting on the current global health crisis, the designers hope this campus can become a discussion on a healthier relationship between man and nature.
▼太阳能设备与地源热泵机房,Solar and Ground source heat pumps ©人大附中航天城学校
教育家 Adam F. Flak 认为:“促成师生随时随地的交流与沟通,是建造一座校园最为重要的内容。”我们笃信于此,但又不限于此——“交流和沟通”可以被放在更为宏观的层面进行讨论,这会让学校所面临的诸多诉求得以回应。我们期待校园可以成为一个对话和融合的有机体,具有明晰的逻辑、健康的构架和多样化的空间来支撑教育,并且可以超越时间和有形,同学习者、使用者乃至同社会一起不断成长,这即是我们设计这所学校的最大期待。
Adam F. Flak, a world-famous education, says: “The most important part of building a campus is to facilitate communication between teachers and students at all times.” This campus is based on this theory, but has a higher pursuit–“Communication” can be discussed in a larger context that allows for a response to many of the demands facing the school. The designers intended the campus to be a conversational and integrated organism, with clear logic, healthy structure, and diverse spaces to support education. Beyond the limitation of time and space, this design of the school is able to grow up with learners. That is the deepest expectation of the High School Affiliated to Renmin University of China, Hangtian City Beijing.
▼校园俯视,Top view of campus©夏至
人民大学附属中学北京航天城学校位于北京市海淀区,建设用地面积:46533 平方米,总建筑面积 80893 平方米,其中地上建筑面积 41880 平方米,建设规模为 72 班,包含小学、初中、高中、宿舍、餐厅、冰球馆、体育馆、游泳馆、报告厅等功能。
The High School Affiliated to Renmin University of China Hangtian City Beijing is located in haidian district, Beijing. Construction land area is 46533 square meters. A total construction area of 80893 square meters, including 41880 square meters above-ground space. The construction scale is 72 classes, including primary school, middle school, high school, department, restaurant, hockey hall, gymnasium, swimming pool, lecture hall and so on.
▼区域位置图,Location map ©北京市建筑设计研究院有限公司
总平面图,Site plan ©北京市建筑设计研究院有限公司
▼首层平面图,Ground floor plan©北京市建筑设计研究院有限公司
二层平面图,First floor plan ©北京市建筑设计研究院有限公司
▼地下一层平面图,First basement floor plan ©北京市建筑设计研究院有限公司
▼地下二层平面图,Second basement floor plan ©北京市建筑设计研究院有限公司
{{item.text_origin}}

