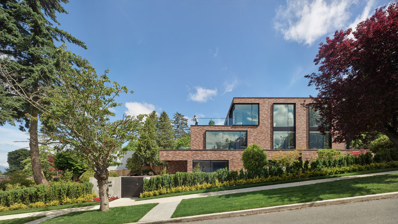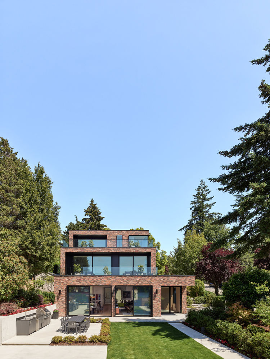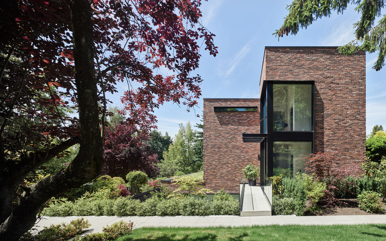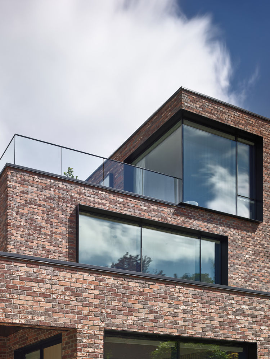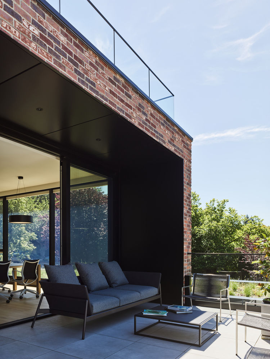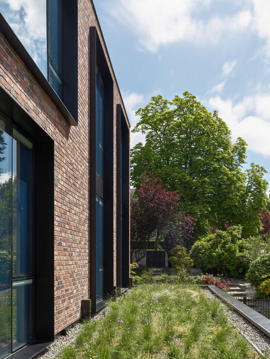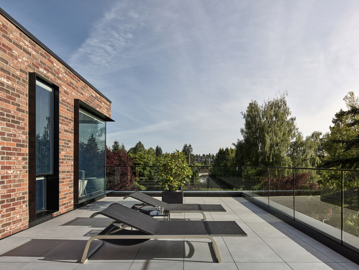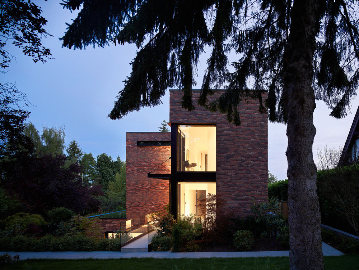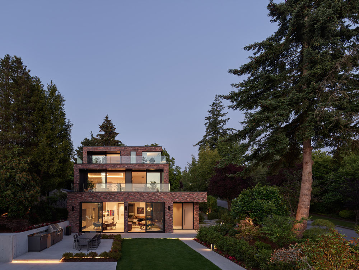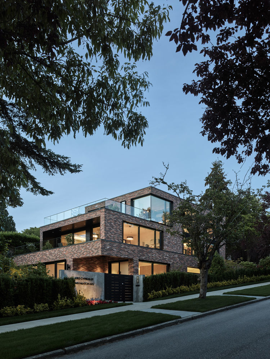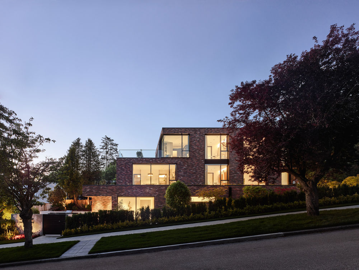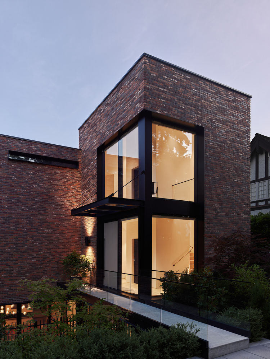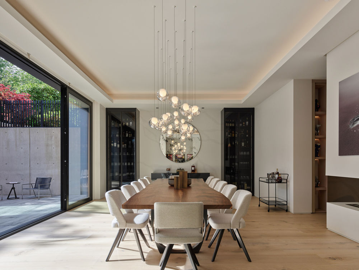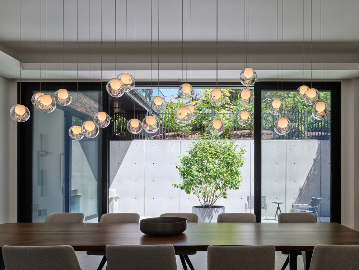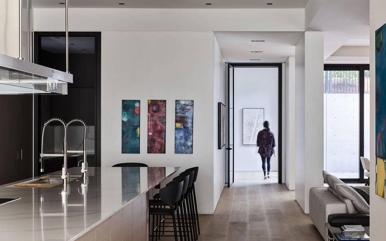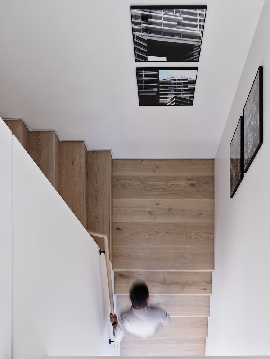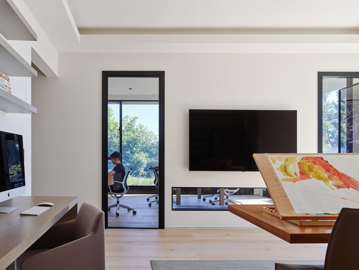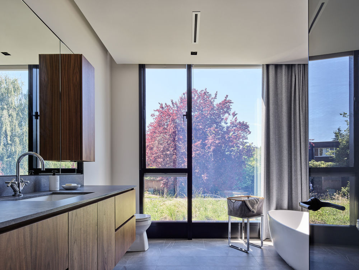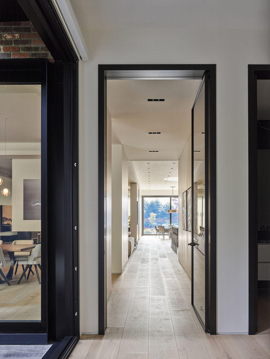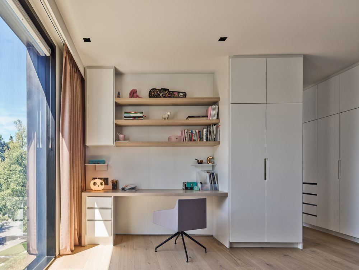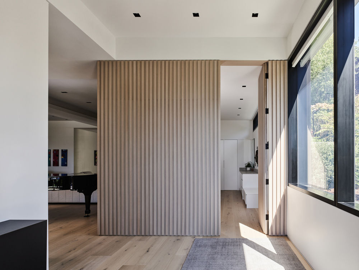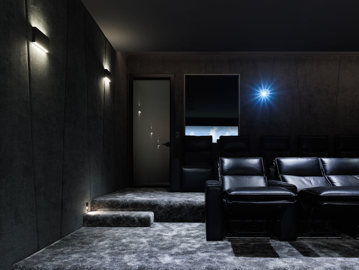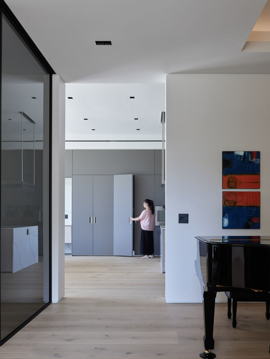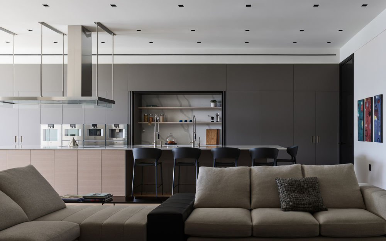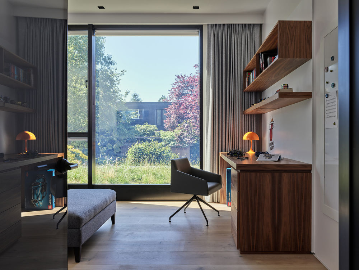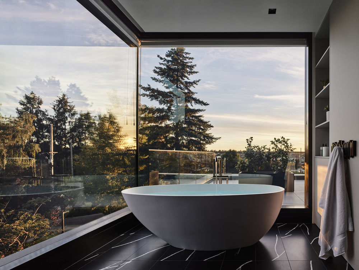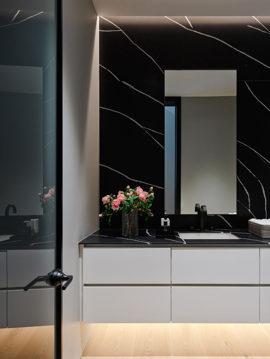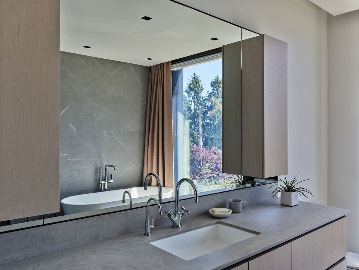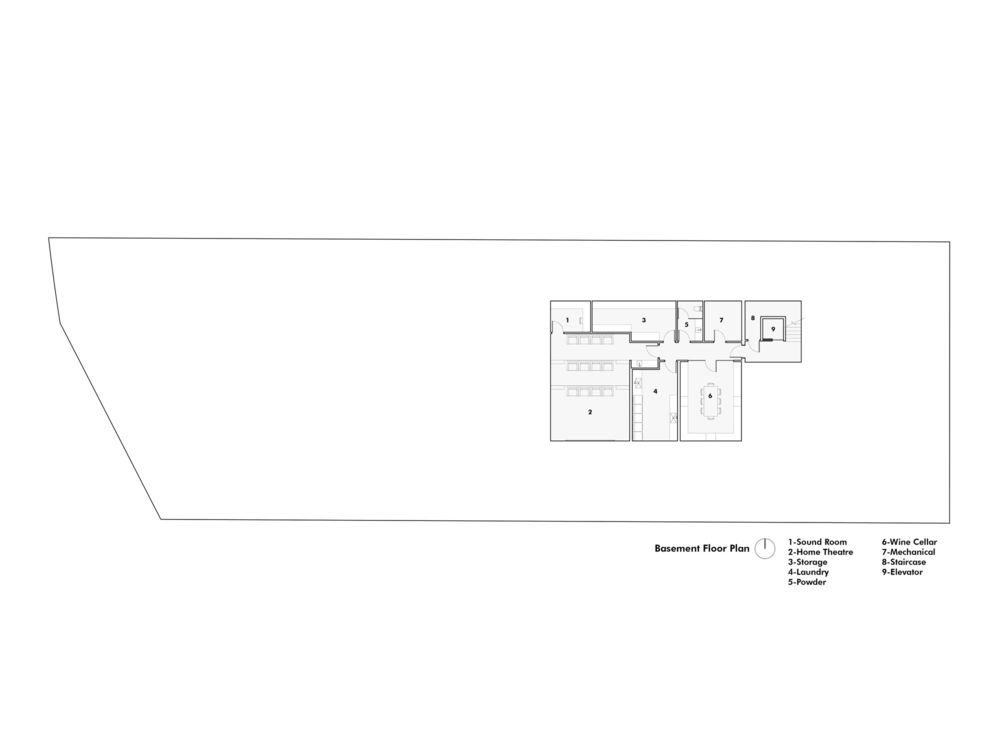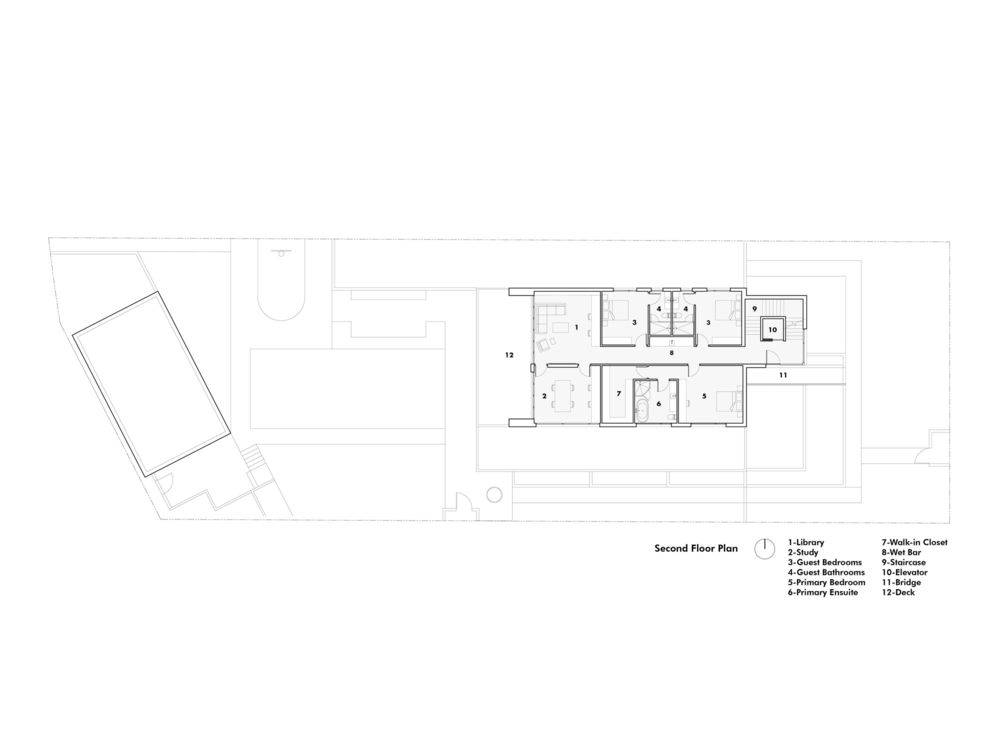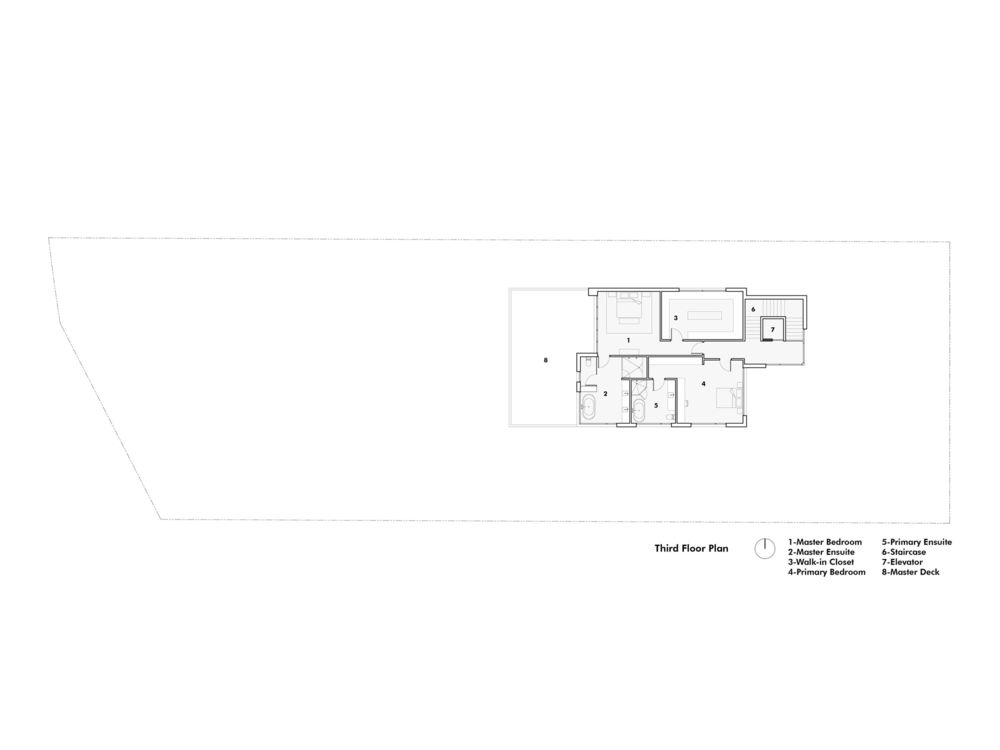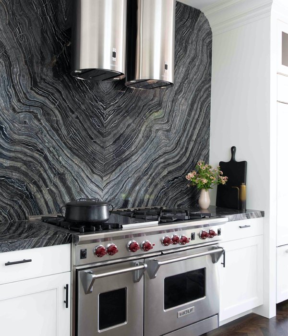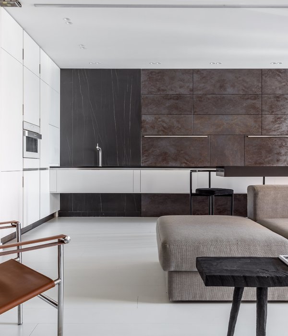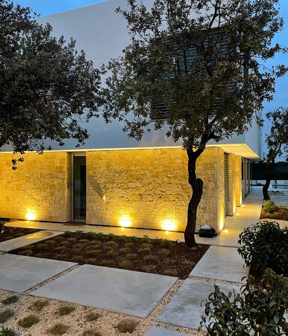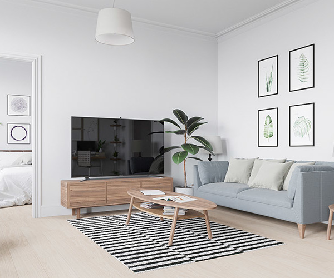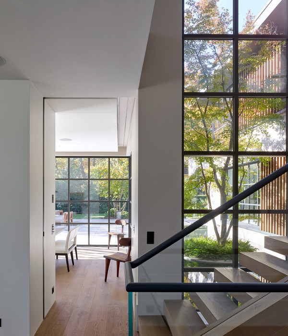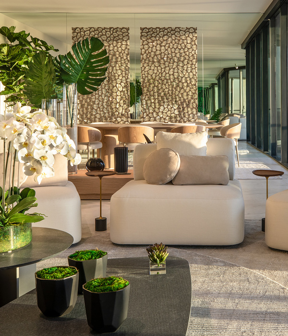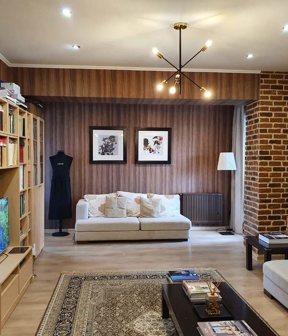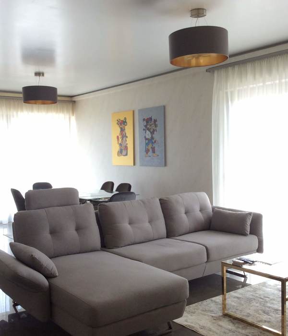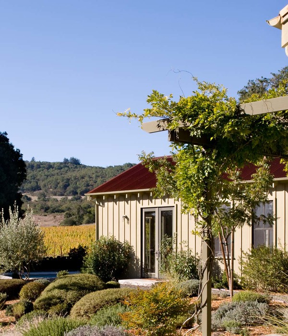温哥华 Nanton Residence | 现代砖石别墅的完美融合
The Nanton Residence is a modern brick home located in Vancouver, Canada. Designed for a large multi-generational family, this residence makes a bold statement from its position on a highly visible corner lot next to Vancouver’s Arbutus Greenway. The house is a collaborative project between Wiedemann Architectural and an emerging studio, BLA Design Group. The practice of BLA Design Group is built around an approach to architecture in which each project is led by the unique conditions of both the local and site-specific context, as well as the idiosyncratic needs of each client. The Nanton residence embodies these objectives as it comprises a series of large terraces which integrate into a long sloping site and feature sweeping views westward over Vancouver.


Heavy and robust, the durable four-level home is embedded deep into the site. The design manages to reduce the home’s scale as it appears from the street, while still having a large and open floor plan with direct access to the large rear yard. Three floors rise fully above the ground facing the rear yard, while window wells and a large sunken patio bring light deep into the other half of the open floor plan. The roof form is clearly outlined by stepping terraces, positioned to provide an extension of the interior spaces and to take full advantage of the view.
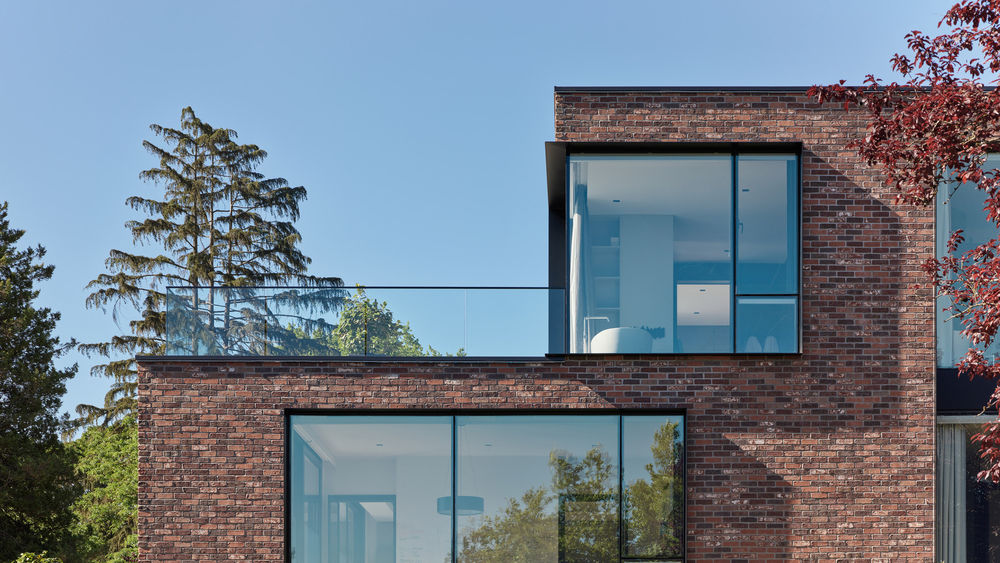
The home features two entrances; one from each street frontage. The primary entry enters the main foyer on the lower portion of the site, underneath an extensive green roof. The secondary entry is accessed from the high side of the site and is accessed across a long steel bridge that floats above a sunken patio. Durability and low maintenance were high priority considerations in the design process, as this project is meant to last a long time.
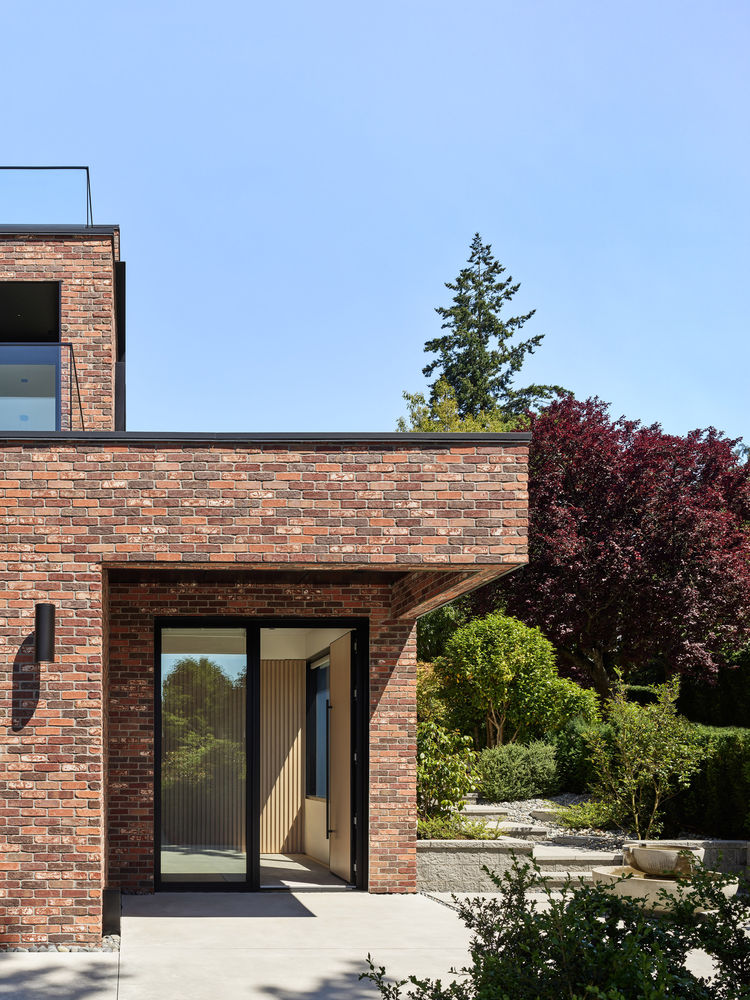
The clients’ need for a highly durable façade led to a selection of brick that wraps the entire home. This brick provides a beautifully textured backdrop that catches the varying conditions of Vancouver’s unique weather and light. Black metal details wrap around the terrace and soffits; metal frames also protrude from double-height windows to highlight their shape, creating playful shadows along the façade that move throughout the day.
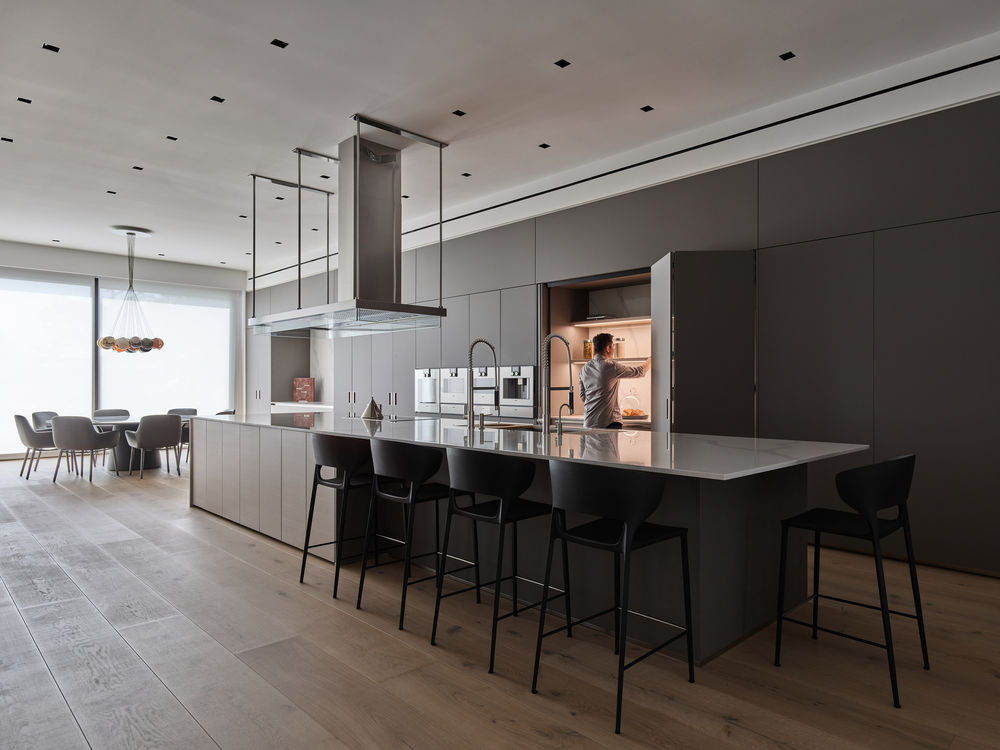
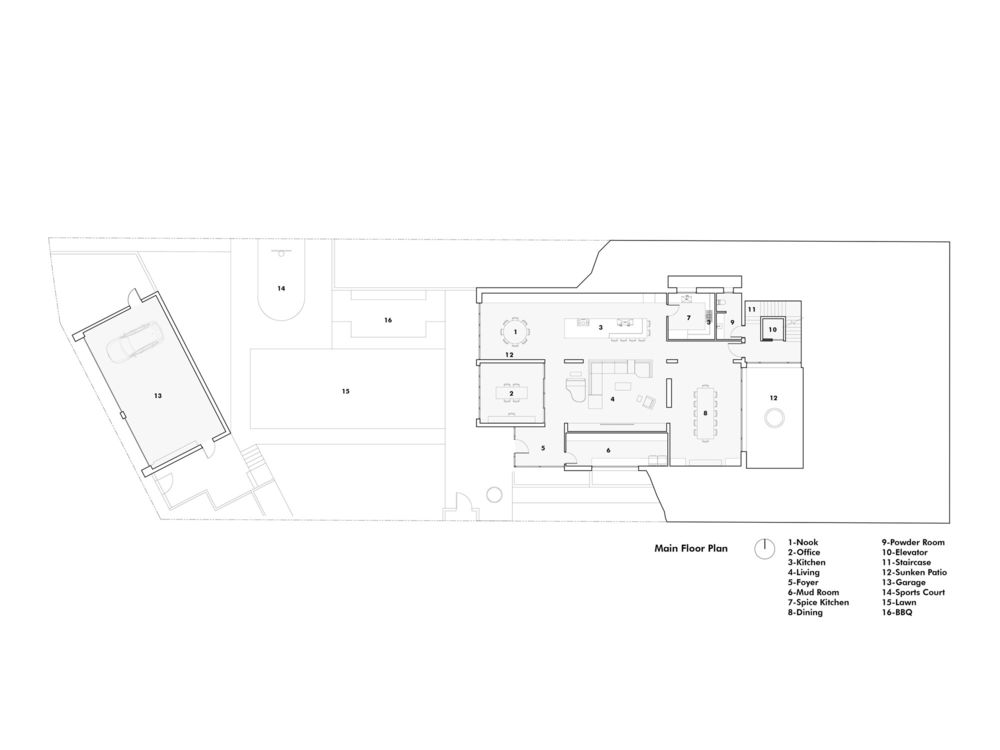

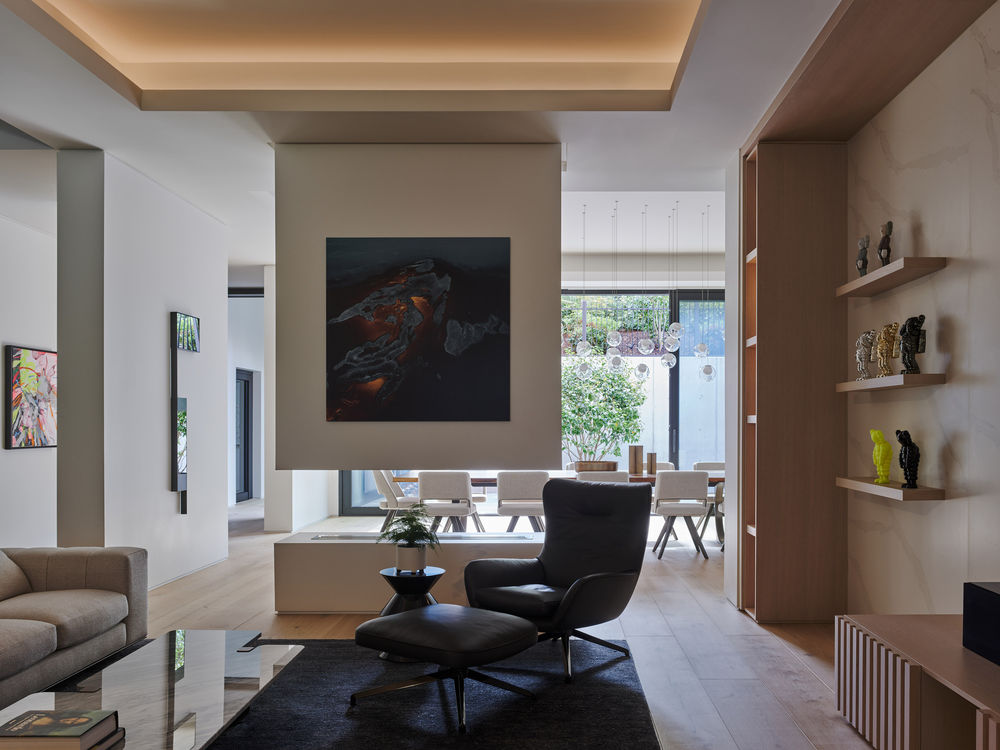
In contrast to the monolithic and heavy presence of the home’s exterior, the interior spaces feel light and flowing. Lightwells bring sunlight deep into the house and provide functional patio space directly connected to main living functions. Framed views of the exterior are carried inside with high contrasting black window frames and black detailing throughout. The naturally stained wood floor and millwork provide additional warmth to the space, amidst modern detailing and colours. The main living functions spill into each other, creating spacious areas that don’t feel unnecessarily compartmentalized. Grey cabinets provide contrast along the entire length of the kitchen and dining wall to differentiate these areas from the living room.

There is considerable visibility throughout the house; sliding glass doors on either end combined with an open floor plan allow sightlines to extend through the house, out to the backyard, and beyond. The Nanton Residence is a unique local residence that fully embraces the characteristics of the sloping, corner site condition. It is an impressive example of modern residential architecture which utilizes its location, orientation, and site topography as key design drivers. The Nanton Residence will be a longstanding home that will meet the family’s needs for years to come.
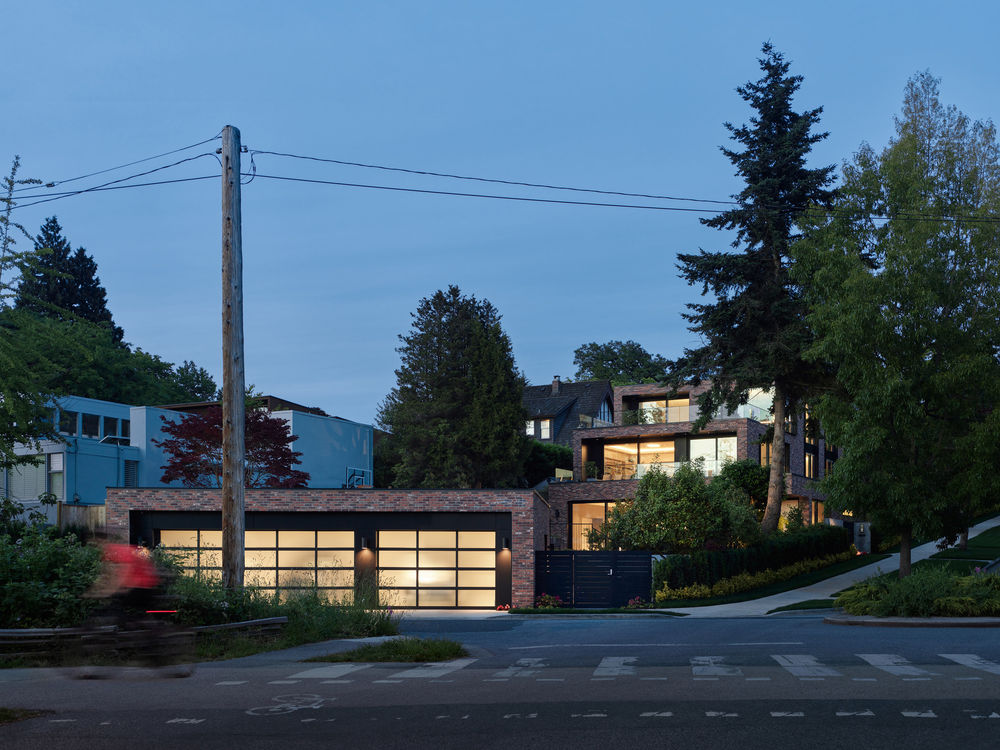
▼项目更多图片
