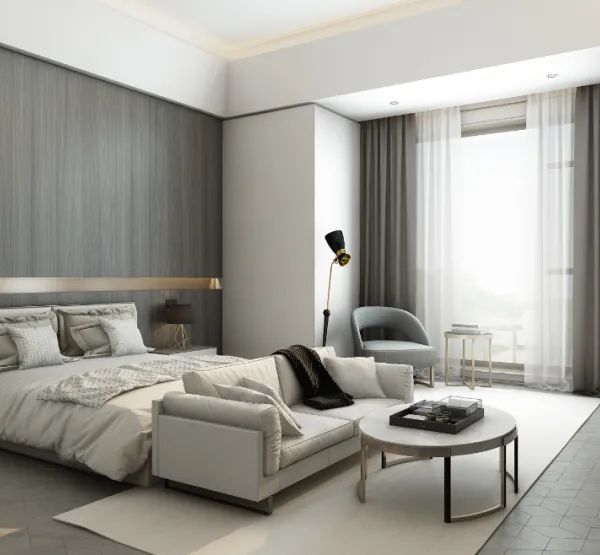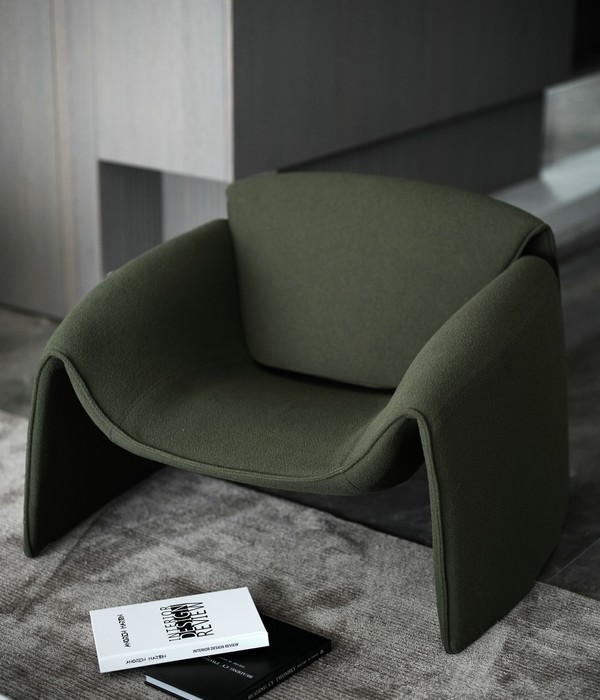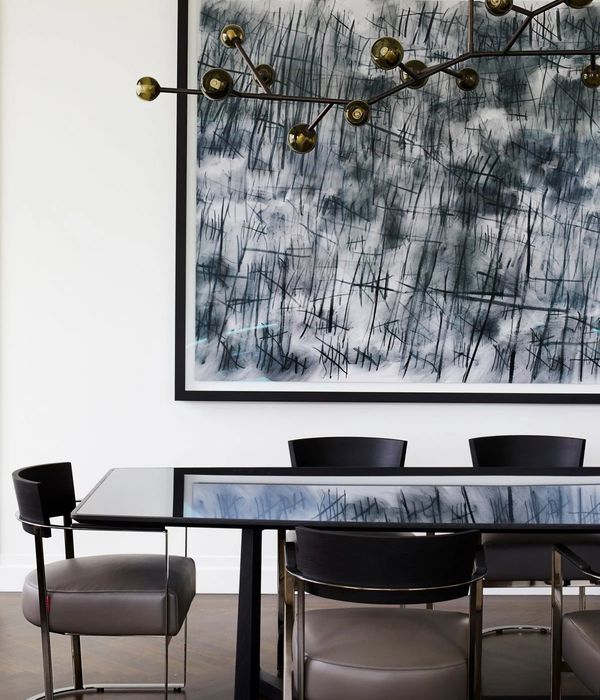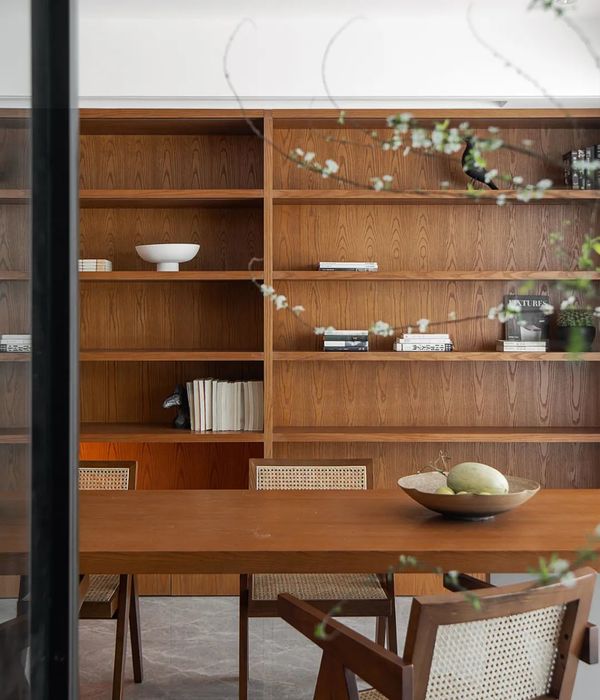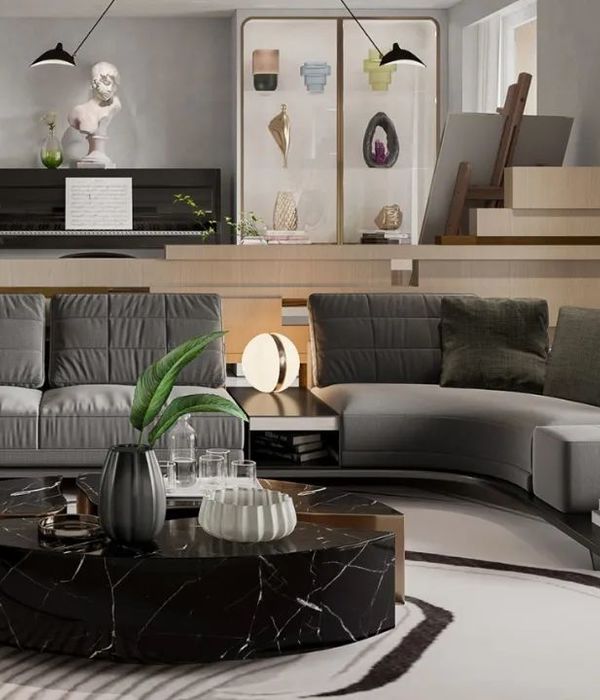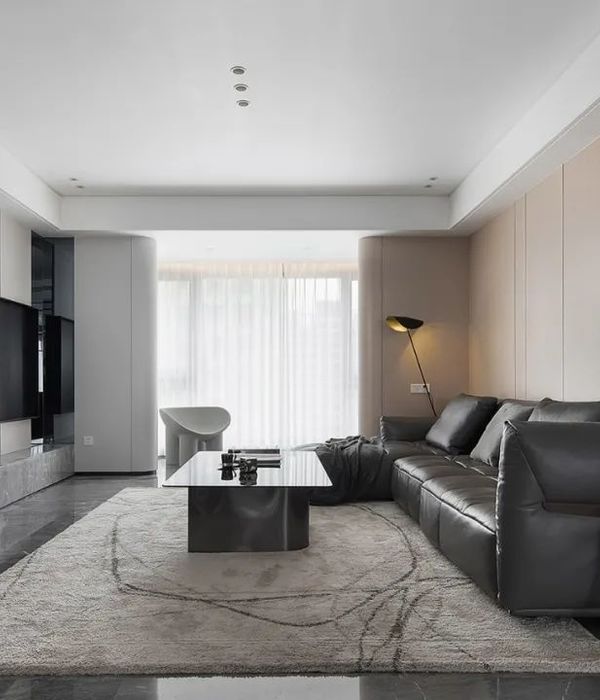Two separate condominium designs were completely reconfigured to create a single new residence with a cohesive interior design. Thickened walls that hide plumbing risers delineate the public living spaces from the more intimate master and guest suites. A “service core” clad in Brazilian cherry provides a transition from the entry to the living room. Combining what were bedrooms in separate units, the new living room occupies the full width of the building’s east bay enabling 180 degree city views. Details of blackened steel provide a tensile contrast to the solidity of the wood and plaster walls. (Phase 1)
The space responds to the client’s desire to change how he entertains, from an intimate evening to a blowout party. Originally three separate units, this condominium has been combined into one cohesive residence. Our primary design goal was to provide spatial continuity with the previous construction, not merely superficial material sameness. The design utilizes a primary circulation spine that is articulated by a floating ceiling of ash boards above and a basalt floor bound in bronze below. This axis provides order to the primary public spaces, while private spaces (bedrooms and bathrooms) are concealed behind thickened walls and functional buffers. Previously demised rooms have now been opened and expanded to increase the views of the city below. The public spaces are multifunctional and truly convertible, including pivoting doors that close off zones to enlarge the guest suite, wood paneled walls that mechanically flip to expose speakers like the headlights of a Corvette, televisions that lift out of furniture with the touch of a button, surround sound that is hidden behind acoustical fabric ceilings and entire walls of LED lighting that can be adjusted from serene illumination to a festive scene. (Phase 2)
Project team: Architect / Interior Design: Tyler Engle Architects Builder: Krekow Jennings Photography: Benjamin Benschneider
{{item.text_origin}}

