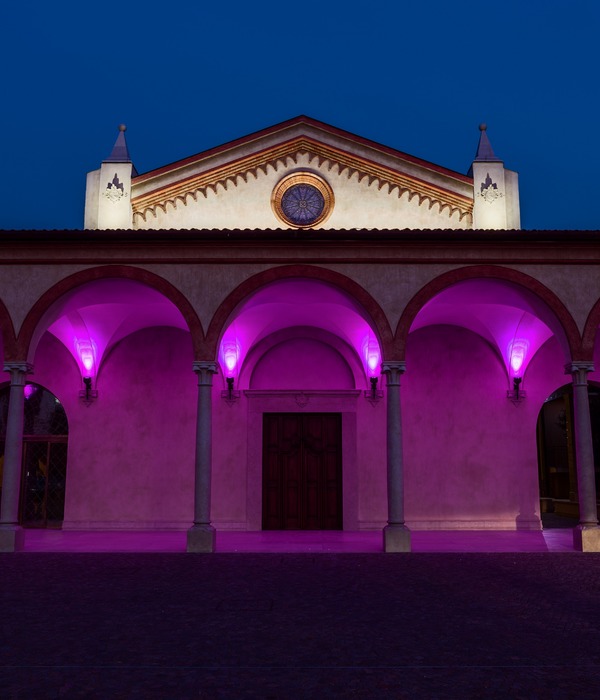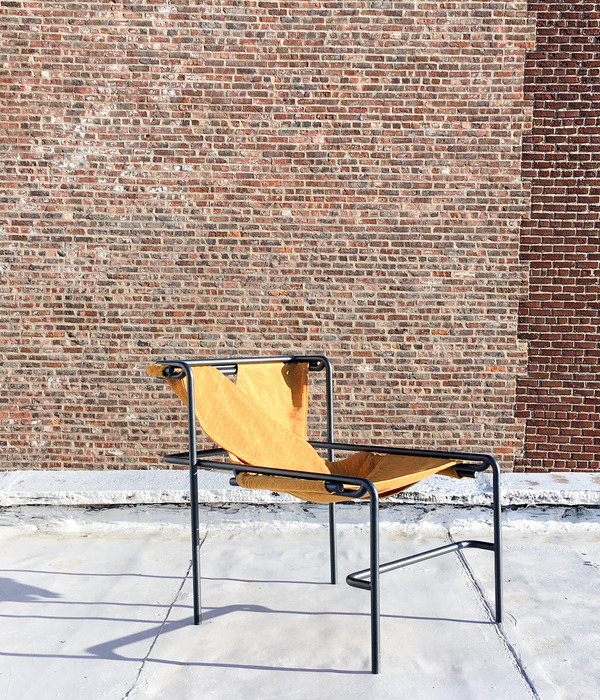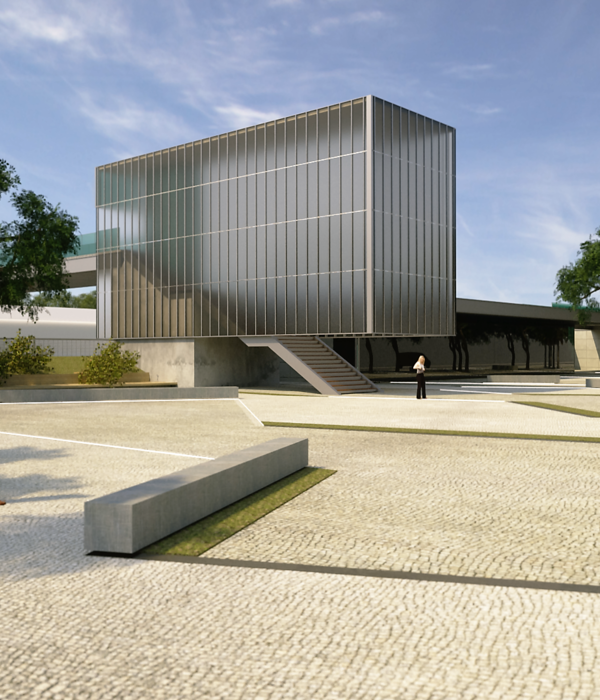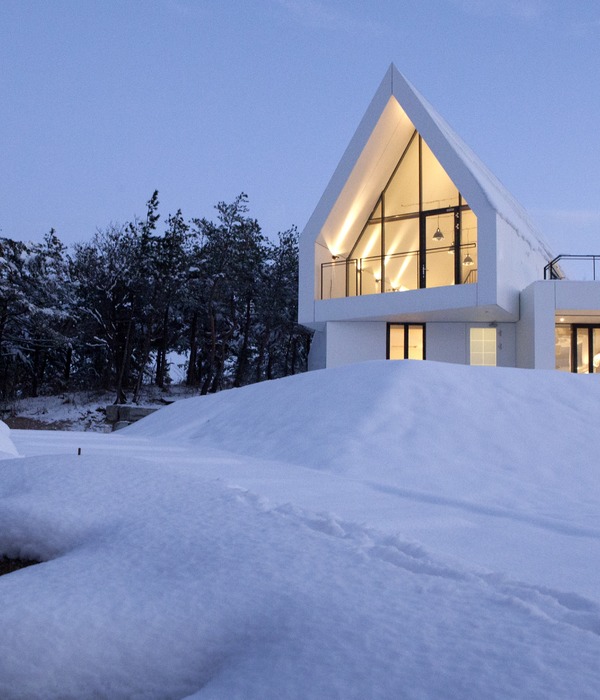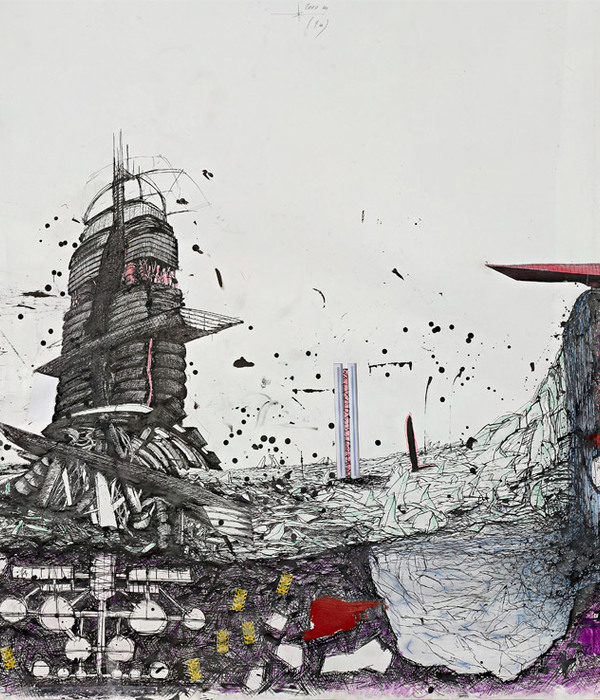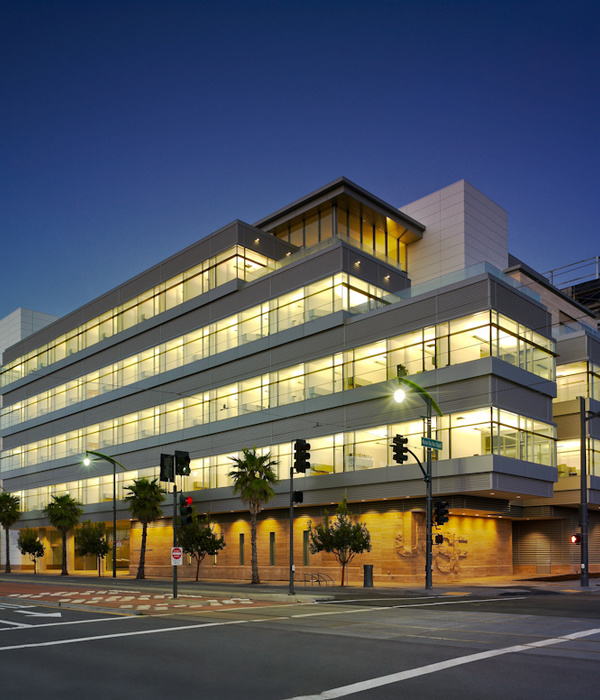The project is sited on a 2200 square meter suburban corner block, a grand two-storey existing Queenslander enveloped by significant trees, a lap pool, deck, and tennis court. While generous in scale and without lacking in the program, layers of intervention through time resulted in each public room and external feature being disconnected in isolation. A diluted organisational diagram with deep rooms and no outlook, the clients sought a renovation to privilege outdoor living, fitting to their active social lifestyle in retirement and suited to comfortably bring friends and family together at times of celebration.
Three layers of walls were removed to give northern aspects deep into the plan, reactivating the existing formal sitting room. The key public rooms of kitchen and dining were reconfigured along the length of the northern edge, offering aspect to the pool and new garden perimeter. Where layers of skin were removed, the bones of the existing rooms remain with its characteristic Queenslander ornament above door height - the room’s proportions retained. Contemporary takes on mouldings are inserted in memory of its past and new accretions, treated like loose furniture and distinctly modern, weave through existing structure careful not to collide.
The regulatory pool fence, typically an obstruction between house and pool and a function that seeks to be hidden, was embraced - the project conceived using pool fence as celebrated language. The pool fence ‘net’ is cast around the project, a full-height metal screen envelops the north and eastern edges of intervention in an attempt to capture and bring in all external features into the new kitchen, living and dining rooms opened up along the edges of the house.
The existing pool was shortened giving room to entertain alongside the pool; activities and structures - a barbecue and firepit straddle its edges; a garden on all sides and a generous outdoor room; all tightly captured within the pool fence ‘net’. Further, the interior circulation edge is lowered while the pool surrounds lifted, setting up a garden edge in the zone previously required for fall protection. Both this section and planning strategy work together, an ambiguous line of enclosure minimising the delineation between inside and out, capturing the pool and garden surrounds to bring them within the interior public rooms.
The fineness of the repetitive steel screen and balustrade is contrasted by the solidity of the mass board-formed concrete planters that bring gardens to the elevated outdoor rooms. The planters organise the secondary entry - alternating between short and tall to greet guests, providing shelter to bedrooms within, creating pockets of space for quiet contemplation.
Harking back to the existing house, it’s defined by its fine repetition of details, linear shadows cast by weatherboards, lattice, ornament. The new works borrow from this repetition in both materiality and planning diagram - the repetition hopes to exude a sense of calm, seeking to unify the edges of intervention, an ordered backdrop through which to appreciate the natural disorder of made gardens and landscape beyond.
{{item.text_origin}}


