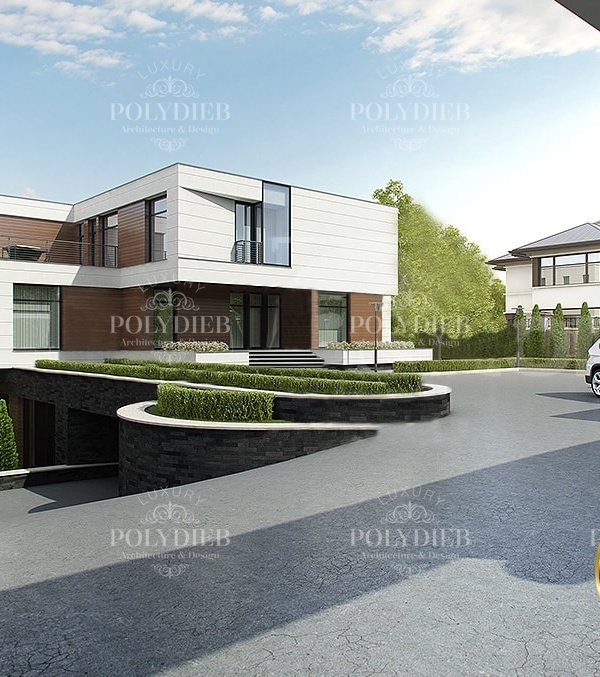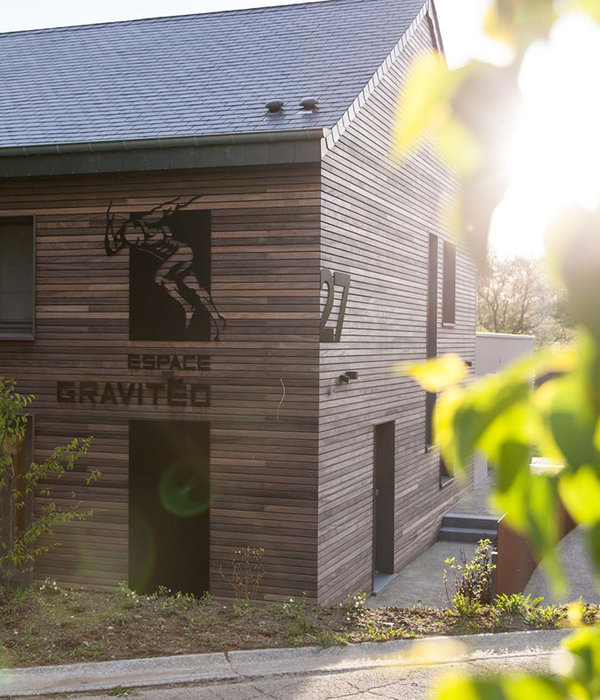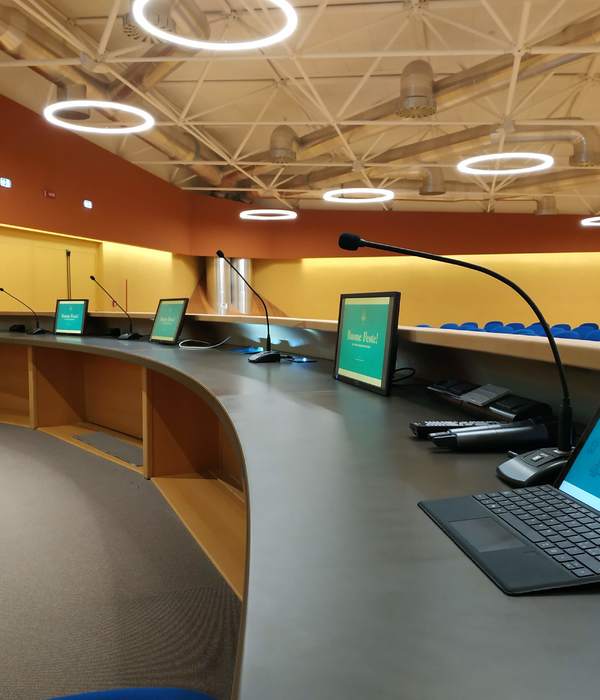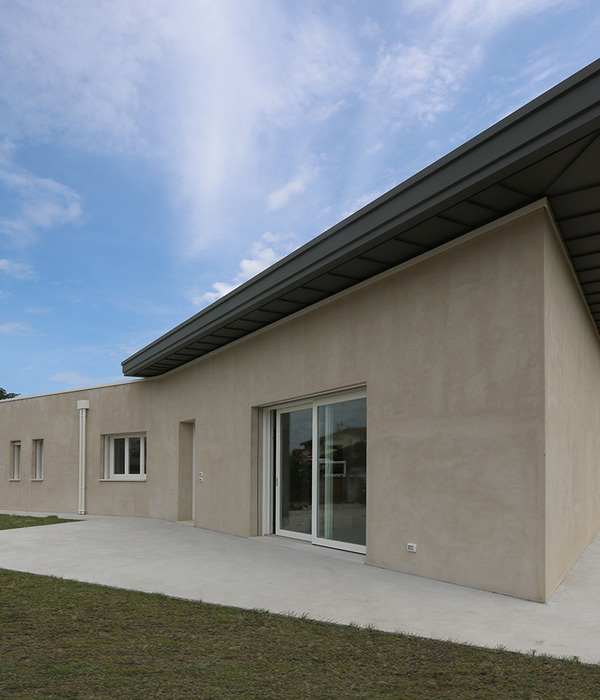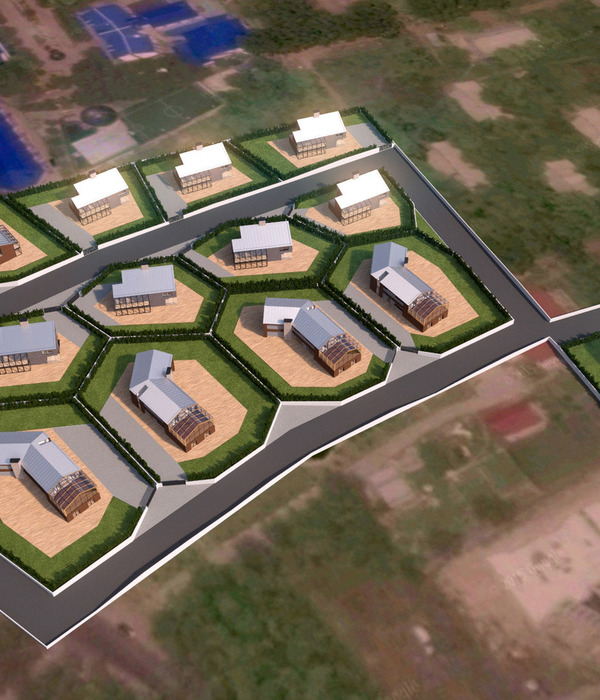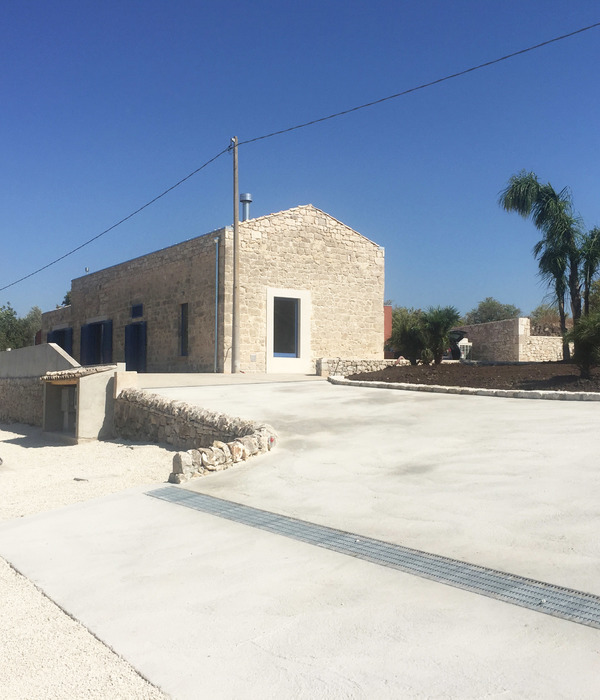© Imagen Subliminal
意象潜意识
架构师提供的文本描述。坐落在新罕布什尔州奥斯皮湖的半岛上,这座3000 SF的小屋由两个相连的棱镜组成,为各种各样的欲望和关注提供了一个优雅而独特的解决方案。这些问题包括被动的气候反应,对多代生活的适应性,以及对壮观的周围环境的尊重-包括湖、森林和远处的白山。
Text description provided by the architects. Nestled in a peninsula on Ossipee Lake, New Hampshire, the 3000 sf cottage is formed by two conjoined prisms that provide an elegant and singular resolution to a wide range of desires and concerns. Among these concerns are passive climate responses, adaptability for multi-generational living, and deference towards the spectacular surrounds - including the lake, forests, and White Mountains range beyond.
© Imagen Subliminal
意象潜意识
© Imagen Subliminal
意象潜意识
这间小屋的湖边遗址具有独特的挑战性。除了气候、地形和植被之外,所有的方向都提供了需要调和的独特机会:有北边的景色,稀疏的南方太阳曝光率,西夏和西北冬季风,以及南北邻居需要保护的地方。(鼓掌)
The cottage's lakeside site is uniquely challenging. Beyond its climate, topography, and vegetation - all orientations offer distinct opportunities in need of reconciliation: there are northern views, sparse southern solar exposure, western summer and northwestern winter winds, and southern and eastern neighbors to shield from.
© Imagen Subliminal
意象潜意识
客户家庭既投资于三代人的混合,也包括承认各代人相互依存的需要。在这方面,家庭倾向于空间可以作为一个聚集的连续序列的程度,同时提供相当独立的孤立和玩耍的时刻。
The client family is invested both in the intermingling of the three generations, and the acknowledgment of the interdependent needs of all the generations. To this regard, the family favors the degree to which the spaces may be used as a gathering continuous sequence, whilst providing rather separate moments of isolation and play.
© Imagen Subliminal
意象潜意识
Section 02
Section 02
© Imagen Subliminal
意象潜意识
利用自适应计算设计过程,建筑师开发了一种元素棱镜,使室内体积最大化,同时提供了较高的被动环境效率和对场地的最小影响。折叠式屋顶同时讨论了南方的曝露,北面的景色,雨雪降水的管理,以及夏季的西风。棱镜的内部被认为是相互关联的细胞,提供了一个复杂的社会互动景观。然后,这个过程以分形的方式被重申,以解决一个多代居住计划:一个由第一个棱镜演变而来的连在一起的第二棱镜,为处于中等水平的年轻人提供了一个谨慎而又相互联系的领域。在它下面,一楼被交给祖父母的住处。
Using a process of adaptive computational design, the architect developed an elemental prism that maximizes interior volume while affording a high passive environmental efficiency and minimum impact on the site. The folded roof simultaneously negotiates the southern exposure, the northern views, the management of rain and snow precipitation, and the summer westerly winds. The interior of the prism is articulated as interconnected cells that afford a complex landscape of social interaction. The process is then reiterated in a fractal fashion to address a multi-generational dwelling program: A conjoined second prism - evolved from the first one, provides a discreet yet connected realm for the young adults occupying the middle level. Below it, the ground floor is given over to the grandparents’ quarters.
© Imagen Subliminal
意象潜意识
Structure Diagram
© Imagen Subliminal
意象潜意识
Architects Scalar Architecture
Location United States
Architect in Charge Julio Salcedo
Area 3000.0 ft2
Project Year 2017
Photographs Imagen Subliminal
Category Houses
Manufacturers Loading...
{{item.text_origin}}


