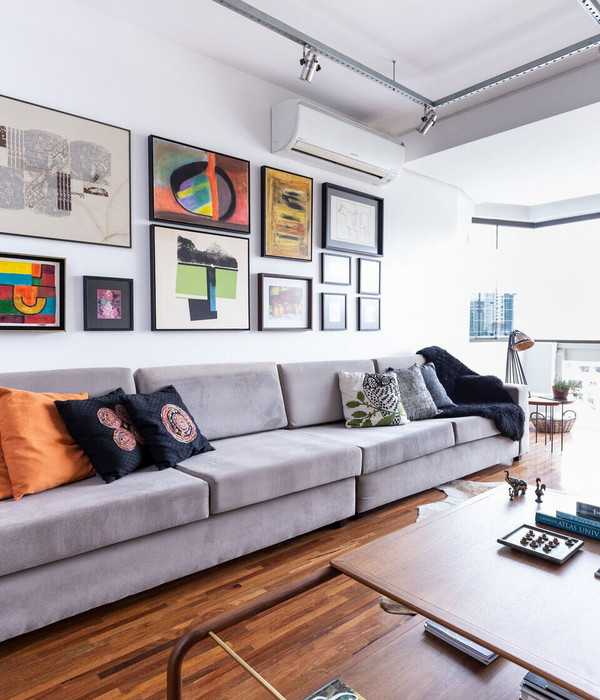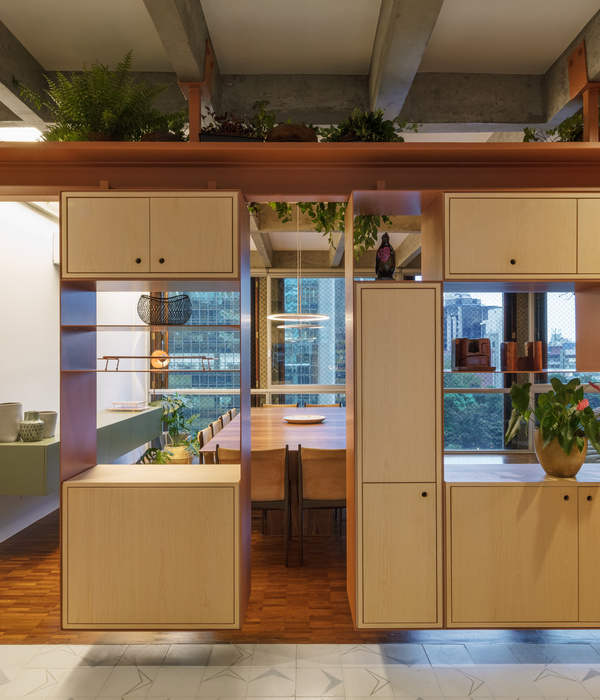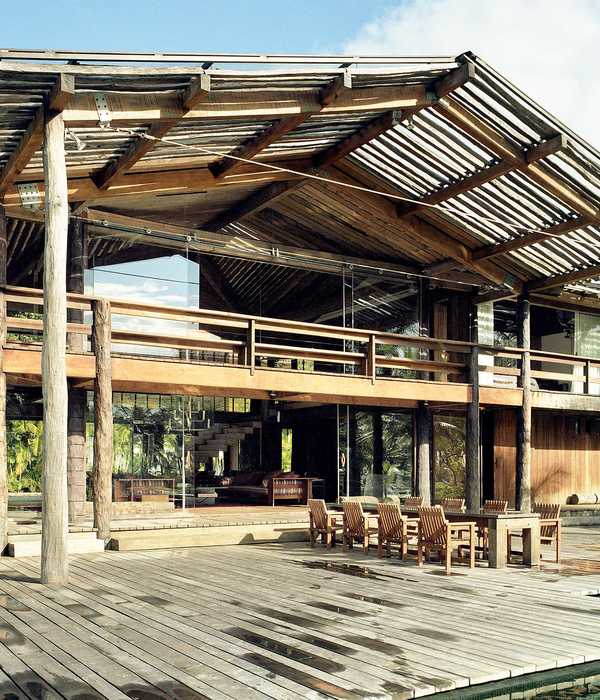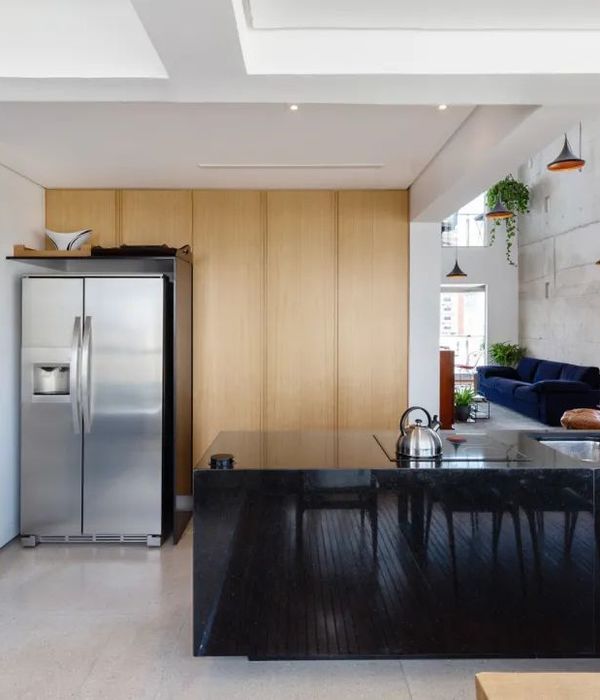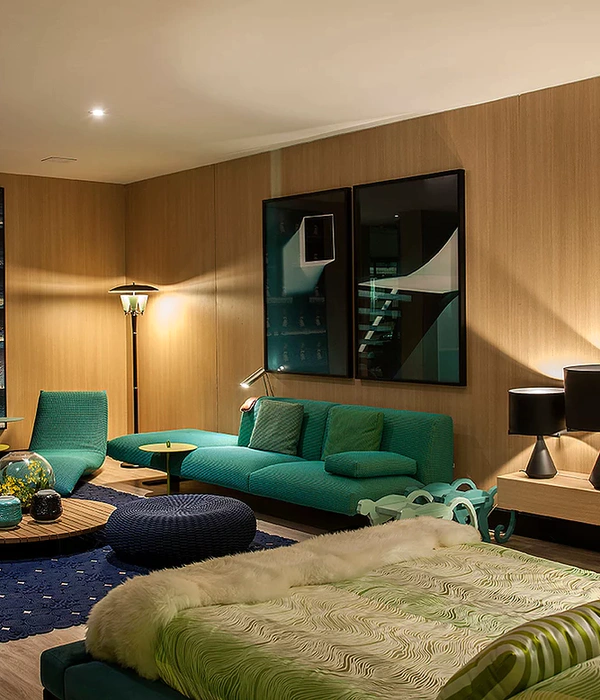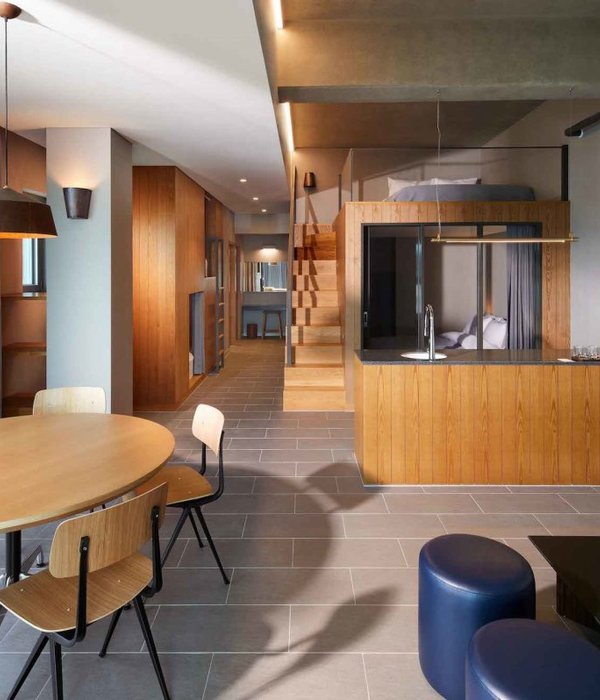上海中海·阅麓山样板间 | 现代禅意家居典范
▲点击蓝字
“知行 Design”中华优秀作品第一发布平台!
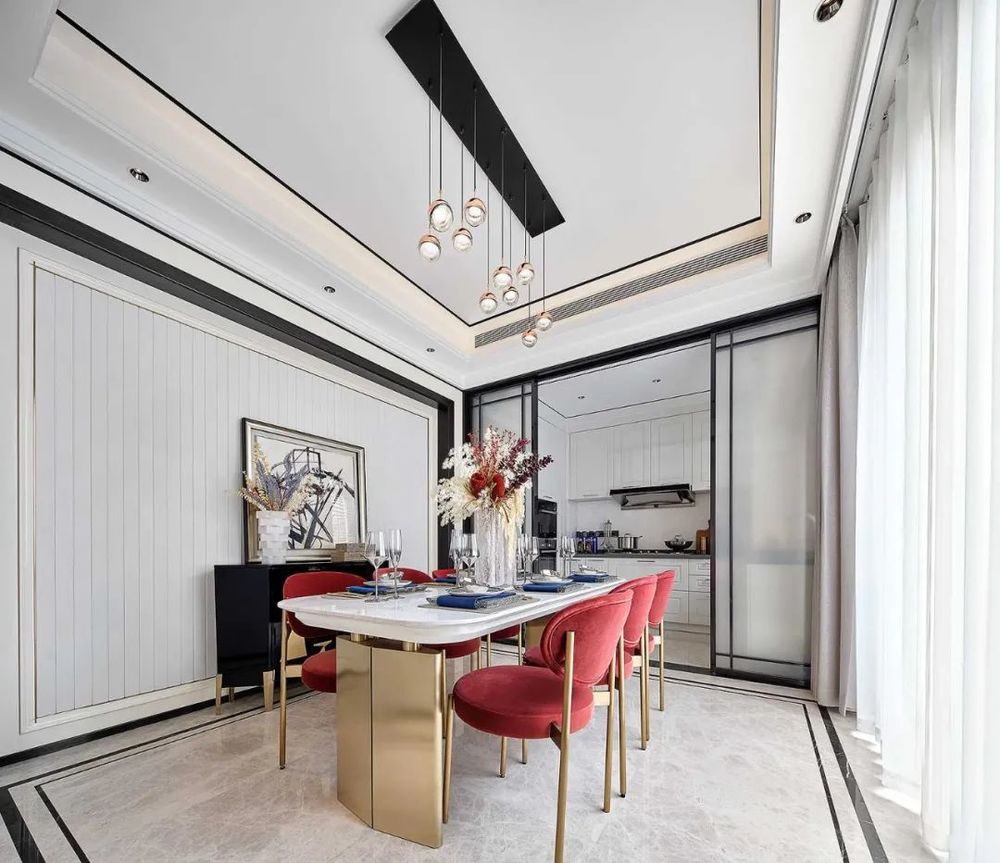
知行DESIGN
Between example|样板间
大研设计
/中国
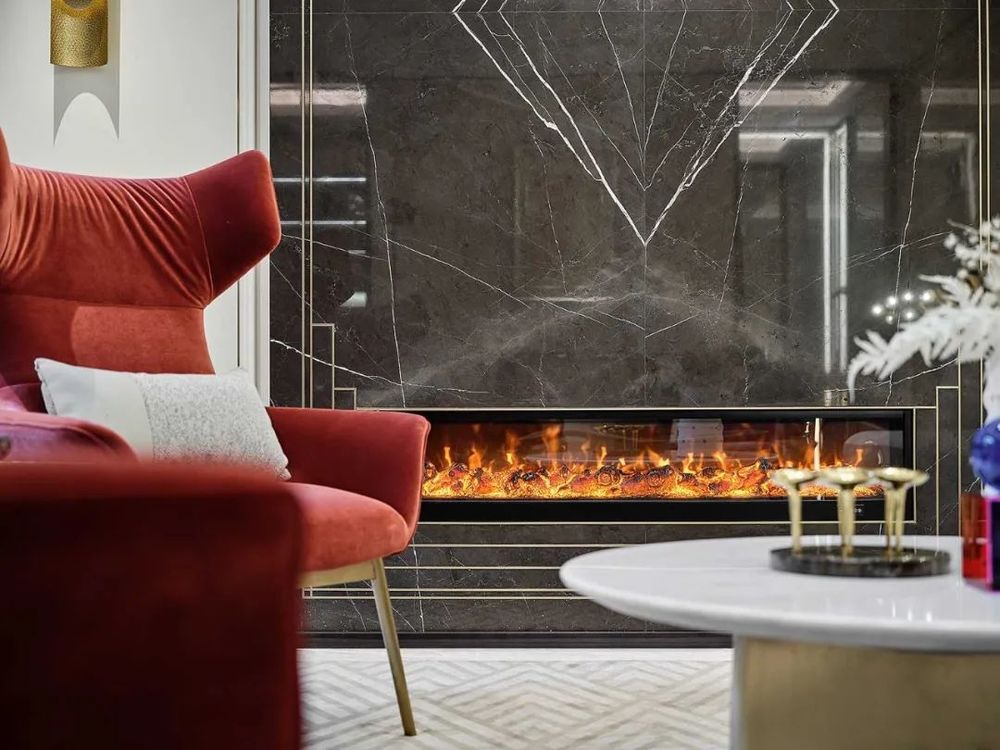
01/
143㎡样板间
143㎡ show flat
"自在于形,结庐人境"结庐在人境,而无车马喧。古往今来,“临风揽月、云卷云舒”的隐逸情结藏于人们的内心深处,虚为归隐,实为自在舒适的人居生活。
"From the shape, knot lu people border" knot lu in people border, and no chariots and horses cry. Through the ages, "face wind to embrace the moon, cloud shuiyun" reclusive complex hidden in people’s heart, virtual retreat, actually comfortable living life.
在这一虚一实的变幻之间,串联起来的是千年岁月的流转与记忆,是属于“修身养性安心”的清呤和浅唱。当空间中天、地、壁三者的界限得以消弭,弱化室内“形”的雕琢,内心的安然与隐逸才能得以浮现。
Between this virtual and real changes, series up is the circulation and memory of thousands of years, is a "cultivate morality and peace of mind" qingling and shallow singing. When the boundary of sky, earth and wall in space is eliminated, and the carving of interior "form" is weakened, the inner peace and seclusion can emerge.
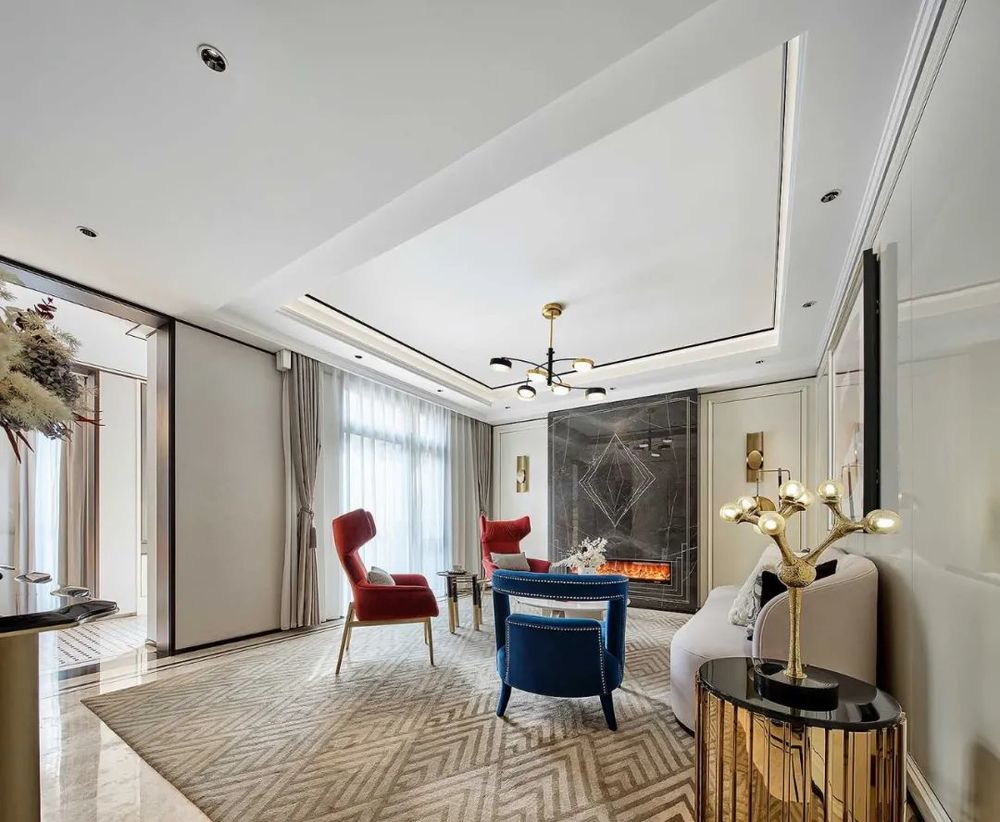
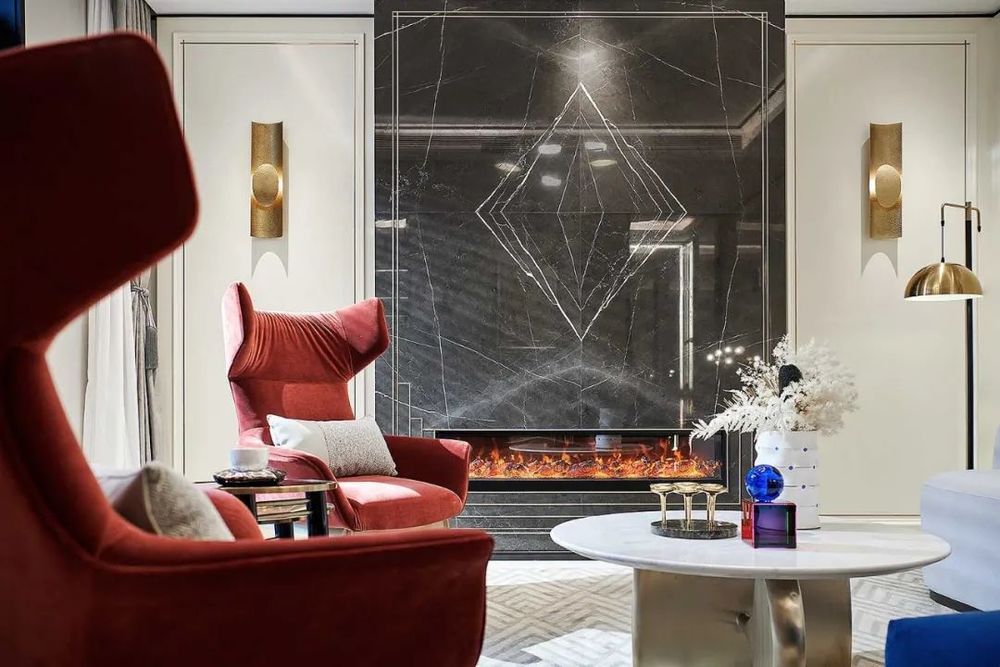
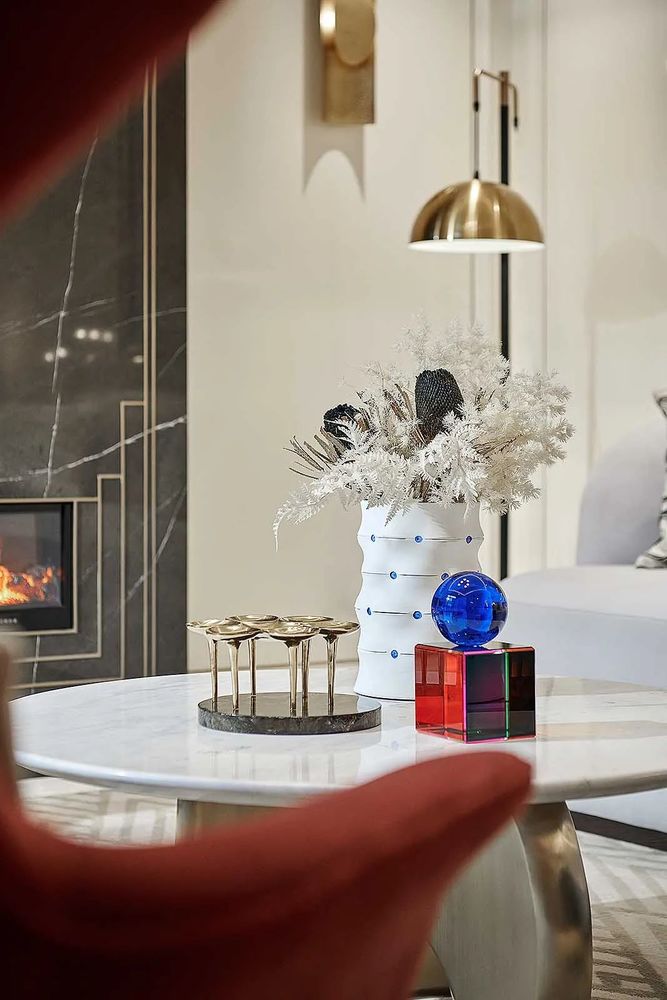
红蓝撞色成为客厅区域的吸睛之作,如同一场时尚盛宴用美撼动着访者的内心。壁炉的构建以轻盈的质感迅速将空间升温,同时将流动与温暖的气韵贯穿始终。在充满现代时尚的场域中,不同材质、器物、饰品从多种维度“点缀”着空间。
Red blue bump lubricious become sitting room area absorb eyeball make, as a fashionable feast is shaking the heart of visitor with the United States. The construction of the fireplace quickly heats up the space with a light texture, while providing flow and warmth throughout. In the field that is full of contemporary vogue, different material is qualitative, utensils, adorn article from a variety of dimensions "adorn" wearing a space.
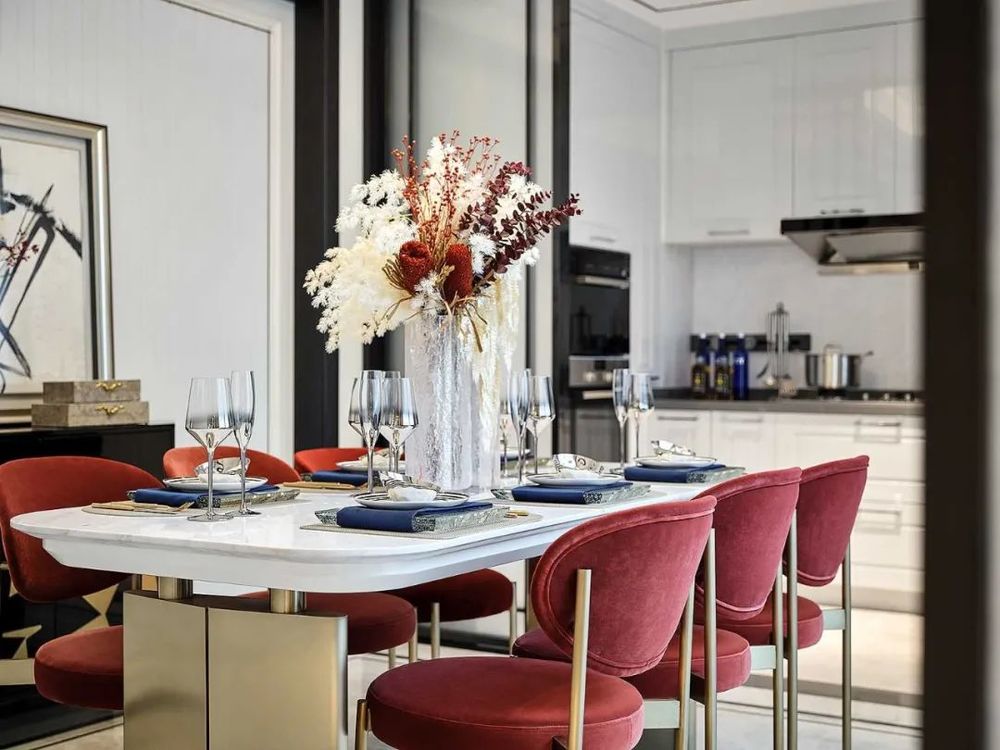
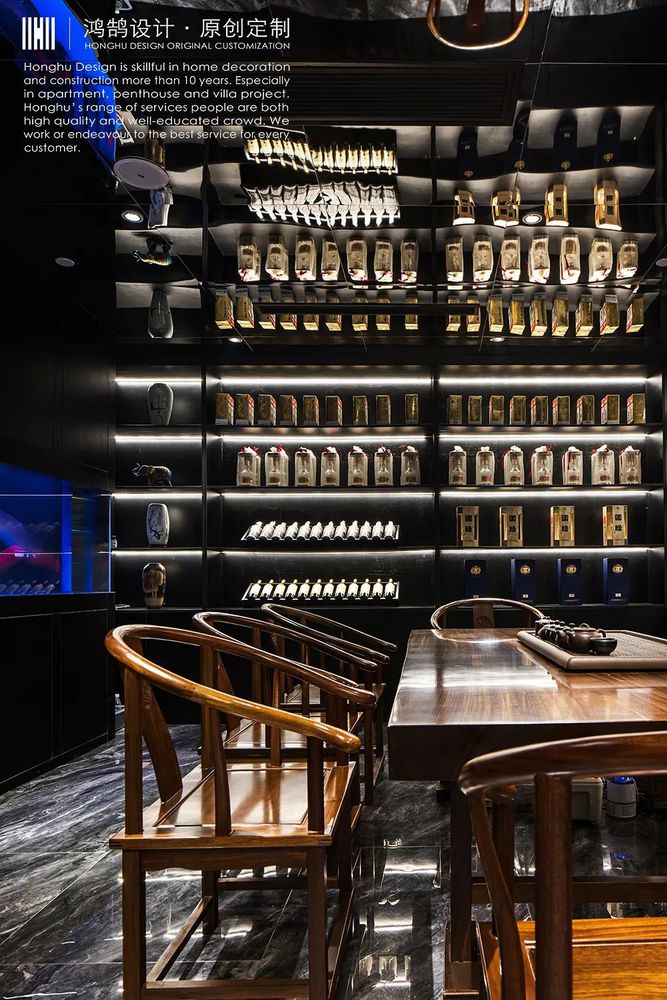
色彩基调延续至餐厅区域,红色绒布餐椅与蓝色折叠餐巾的搭配相得益彰,形成冷暖两条线索,并散发着时尚与优雅气息。金属吊灯与现代艺术画作营造迷人的用餐氛围,满足视觉与味蕾的双重体验与感受。
Colour fundamental key continues to dining-room area, the collocation of gules flannelette eat chair and blue fold napkin brings out the best in each other, form two clew of lengnuanzou, sending out vogue and elegant breath. Metal chandeliers and modern art paintings create an attractive dining atmosphere that satisfies both visual and taste buds.
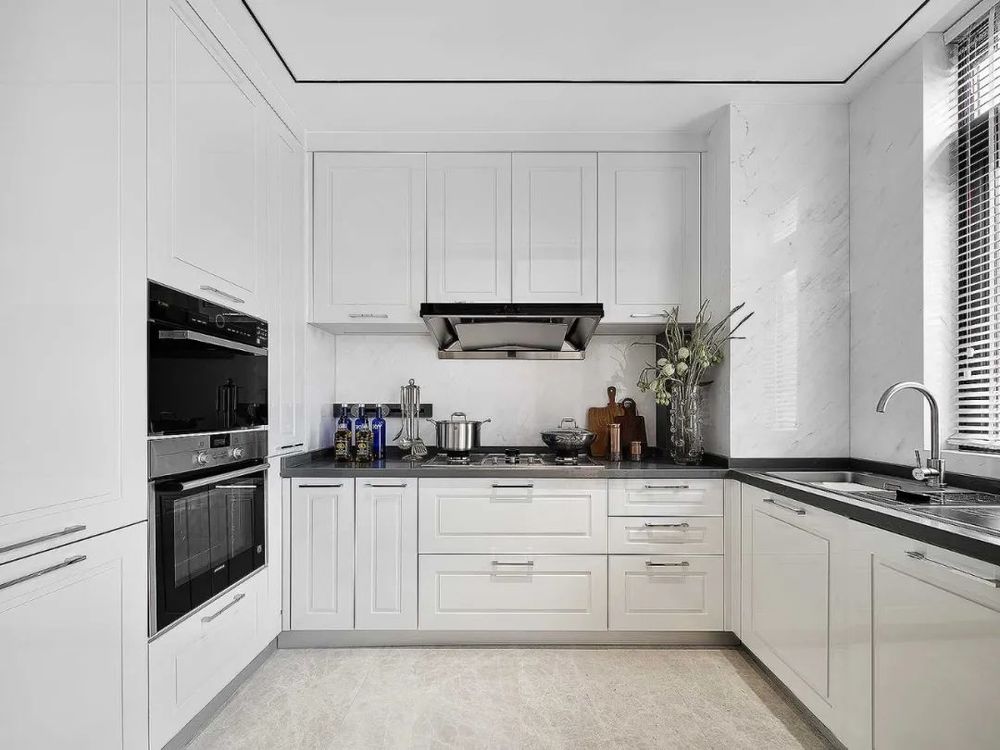
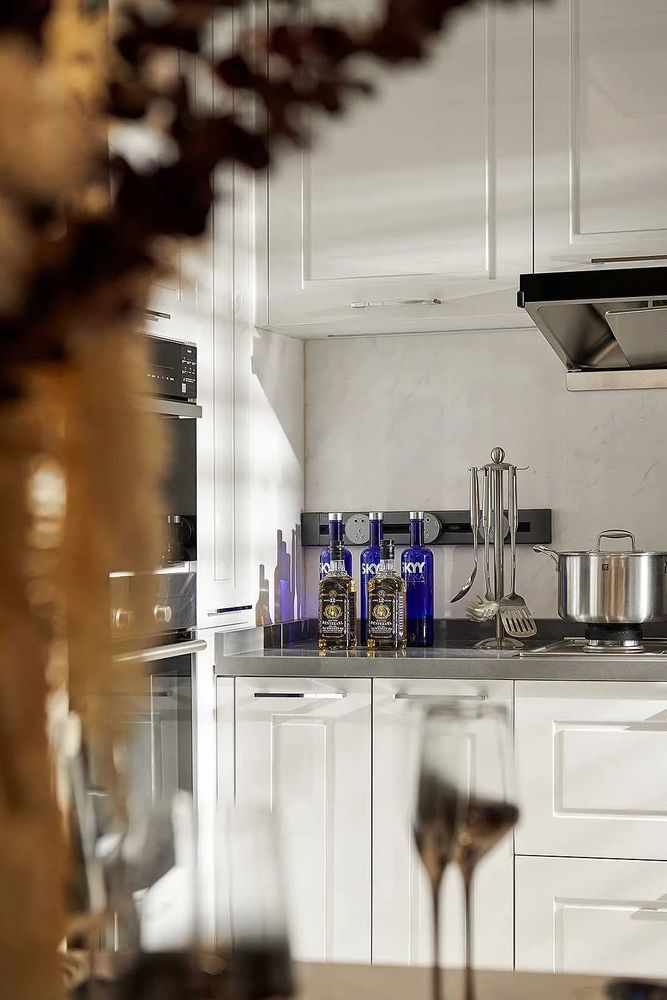
厨房采用大面积橱柜增加储物收纳功能,嵌入式厨电及各类配置秉承功能卓越等标准,全方位满足多种烹饪需求。百叶窗将光线最大限度引入室内,整个空间豁然开朗,整洁明亮。与餐厅对望的洄游动线让空间连续起来,人在空间中的行走与互动也变得更为紧密。
The kitchen uses large area cabinet to increase storage function, embedded kitchen electric and all kinds of configuration adhering to the standard of functional excellence, all-round meet a variety of cooking needs. The louvres introduce the light into the room to the maximum extent, making the whole space suddenly bright and tidy. The migration line facing the restaurant makes the space continuous, and people walk and interact more closely in the space.
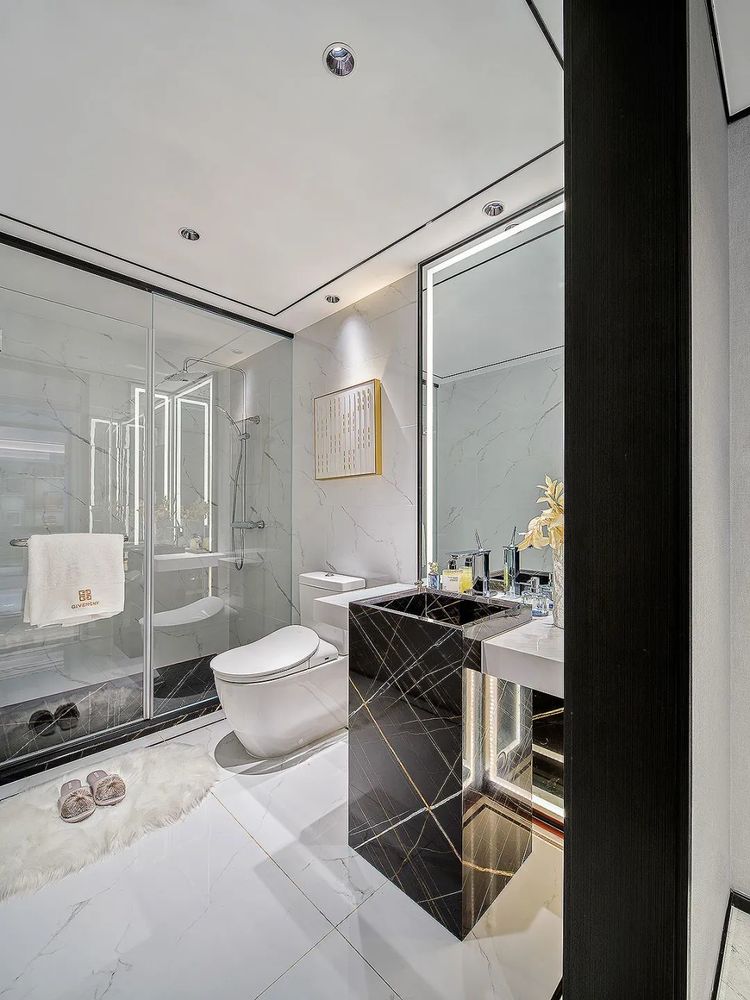
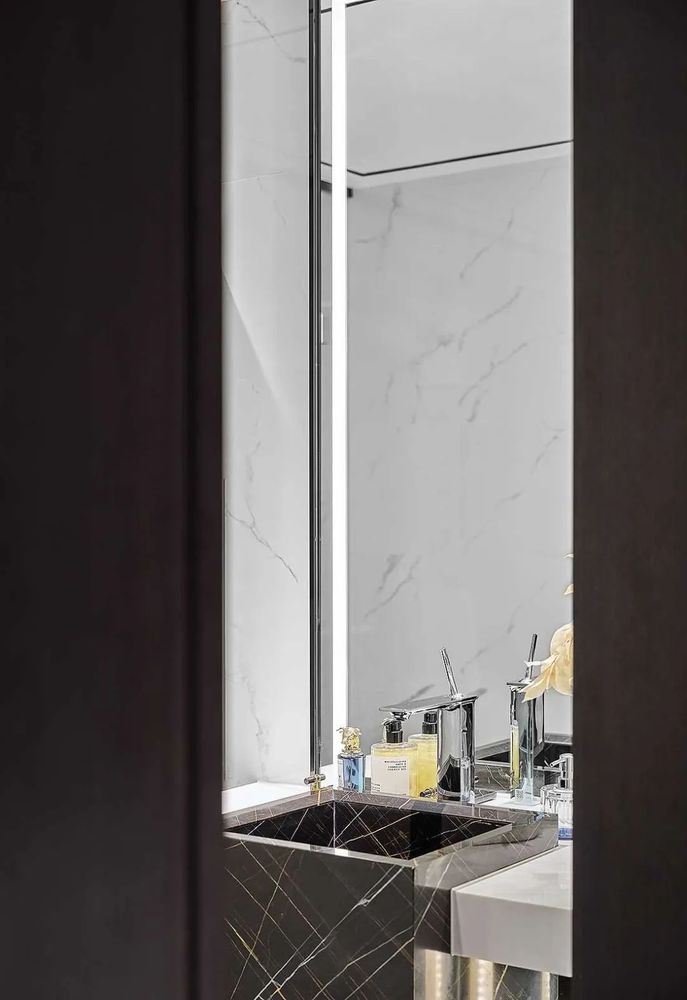
黑色大理石台盆极具个性,与白色台面形成对比,构成强烈的视觉冲击符号,不锈钢材质彰显品质格调,映射现代艺术的精神写意。在嵌入式灯带的辉映下,卫浴空间以丰富的层次肌理呈现开阔旷达的布局,同时给人温馨舒适之感。
The black marble platform basin is very individual, which forms a strong visual impact symbol in contrast with the white table. The stainless steel material highlights the quality style and reflects the spirit of modern art. Under the reflection of the embedded lamp belt, the bathroom space presents a broad and expansive layout with rich hierarchical texture, and gives people a sense of warmth and comfort.
“筑室在人境,遂得真隐情”
"Building a room in the human environment, so the real secret."
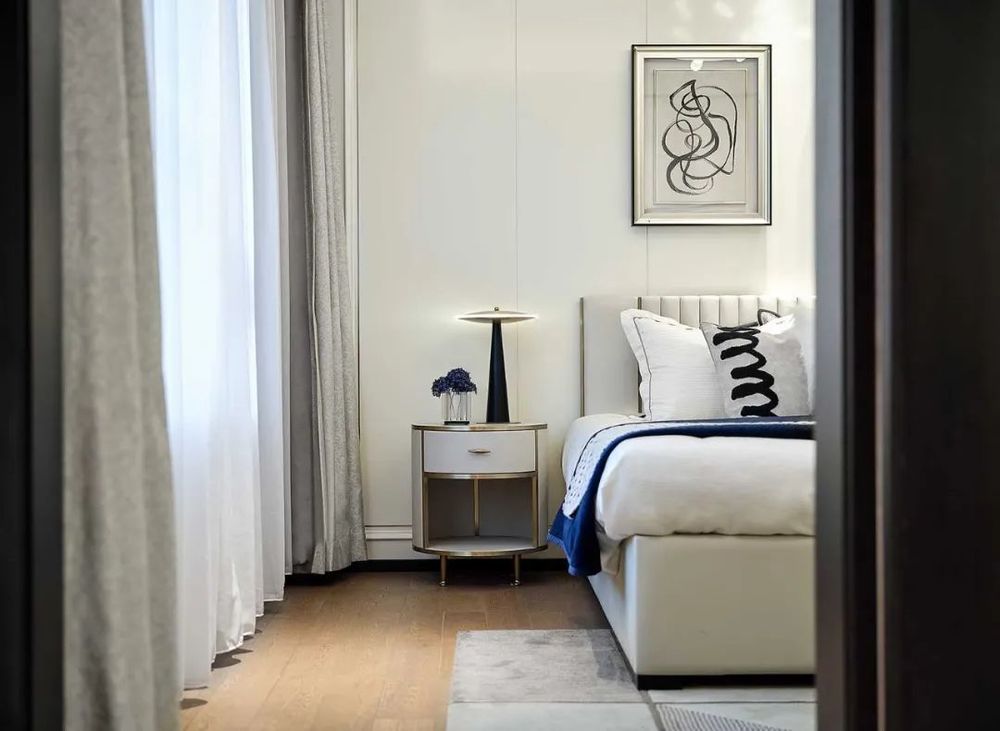
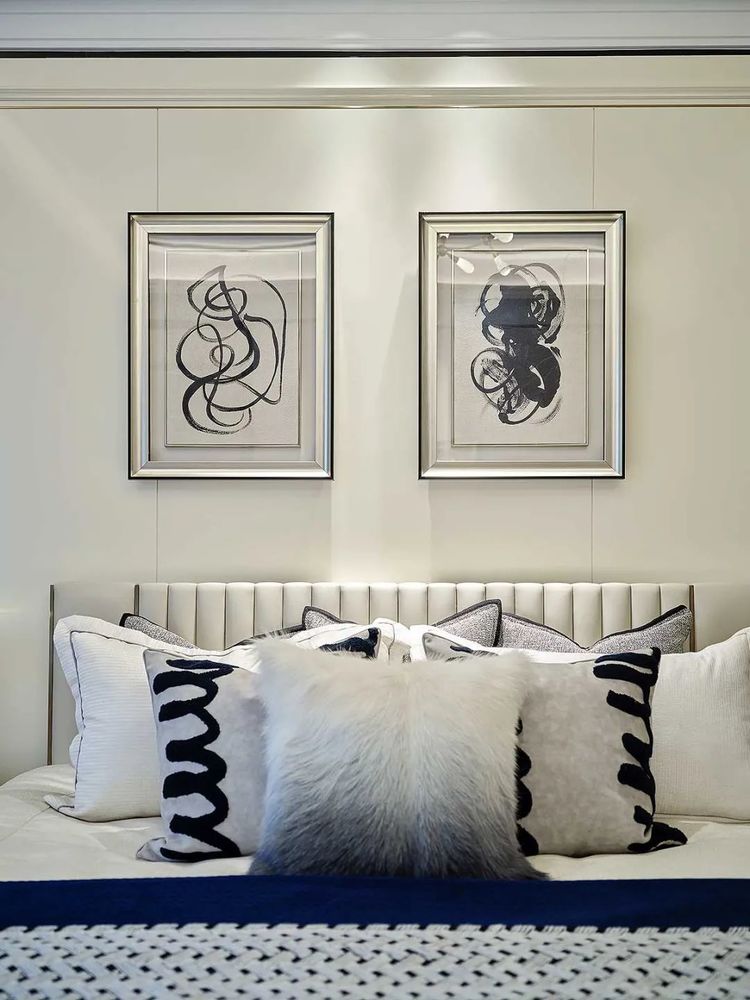
行至二楼,次卧以冷静克制的蓝色为空间亮点,糅合现代主义风格。水晶环状吊灯如花瓣般含苞待放,抽象画作与艺术装置与空灵气韵相互呼应,于无声处赋予来者无限诗意的想象。
Go to the second floor, the second bedroom to calm and restrained blue space highlights, mixing with modernist style. The crystal ring chandelier is in bud like petals, and the abstract paintings and art installations echo each other with ethereal charm, giving the visitor infinite poetic imagination in the silent place.
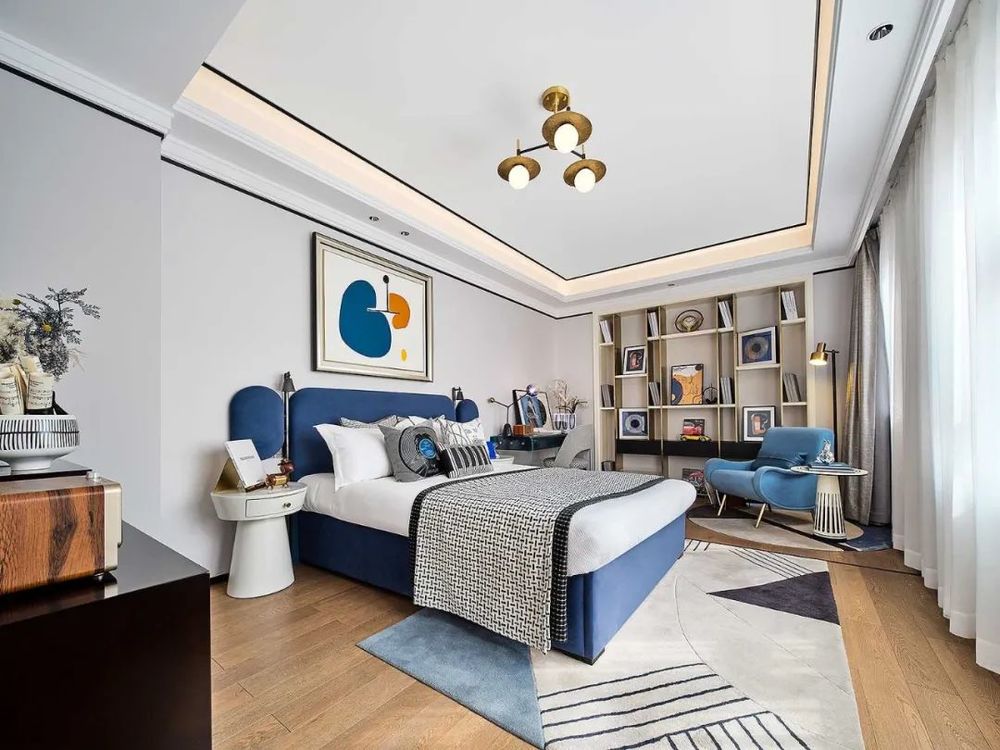
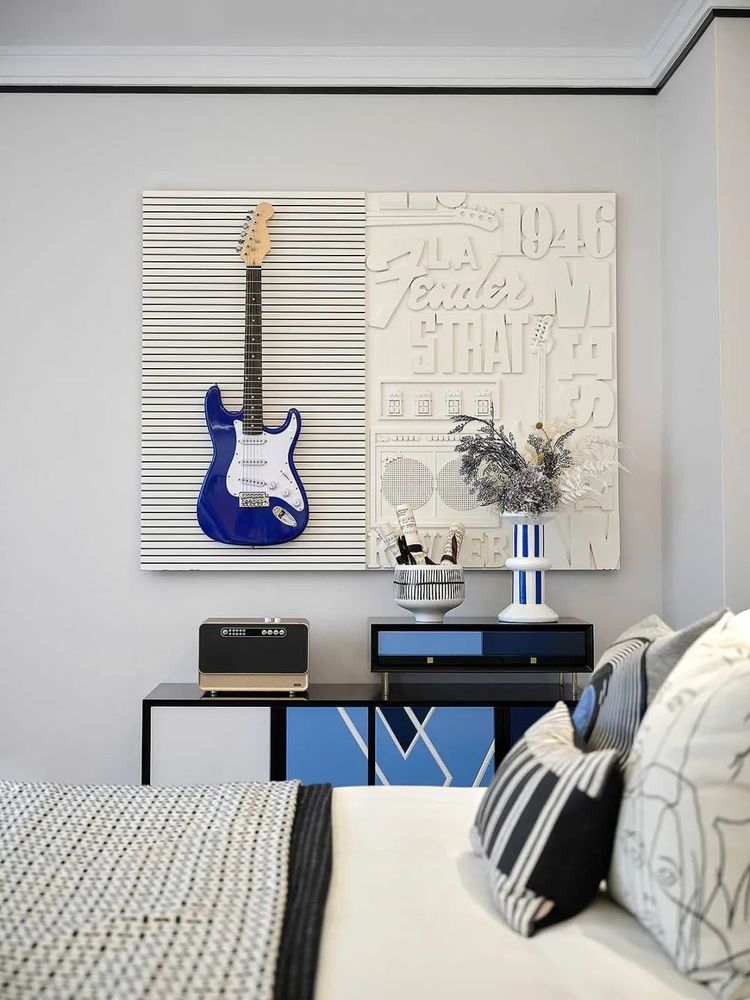
正如德国文学家歌德曾说过“建筑是凝固的音乐”,充满趣味的空间总是伴随着音符律动的存在。儿童房以音乐 MUSIC 为主题,将孩子的兴趣爱好植入其中。
As The German writer Johann Wolfgang Goethe once said, "Architecture is frozen music", and the space full of interest is always accompanied by the rhythm of notes. Children’s room with MUSIC as the theme, children’s interests and hobbies implanted.
蓝色挂置吉他让人眼前一亮,黑白琴键床品将基调再一次强化与烘托,陈列分布的装置连接着个体,如同步入艺术的世界,让人探寻生命的真正意义。
The blue hanging guitar makes people’s eyes shine, the black and white keyboard bed strengthens and sets off the keynote again, and the displayed devices connect individuals, just like stepping into the world of art, allowing people to explore the real meaning of life.
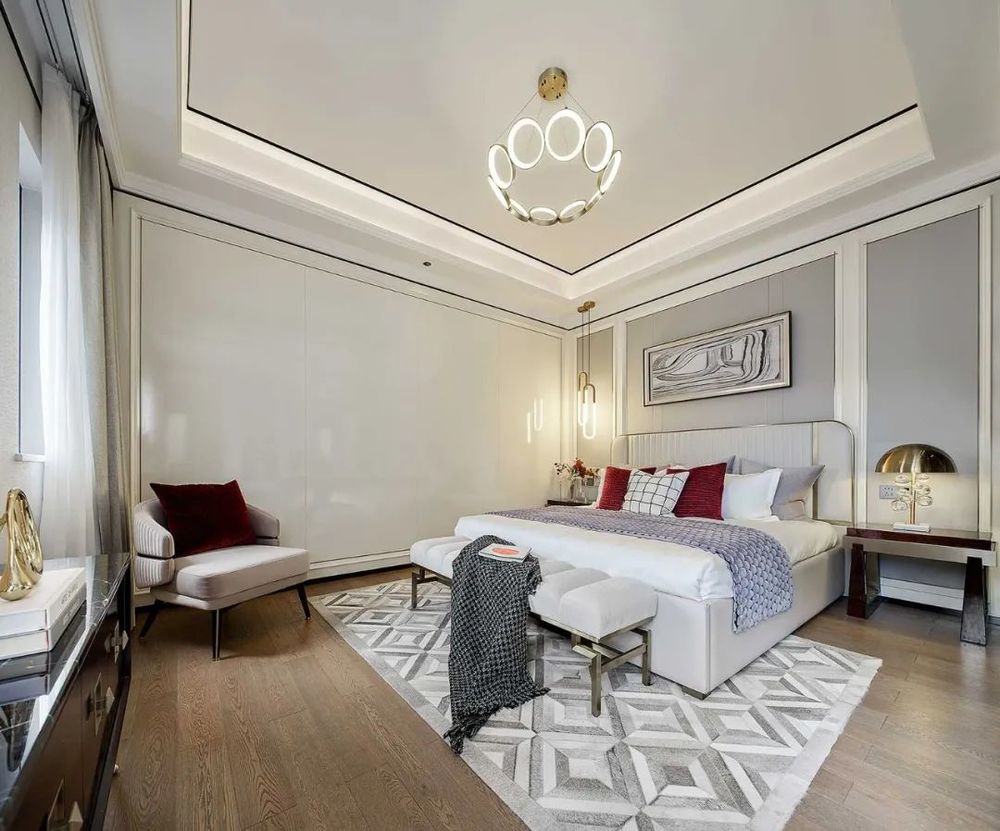
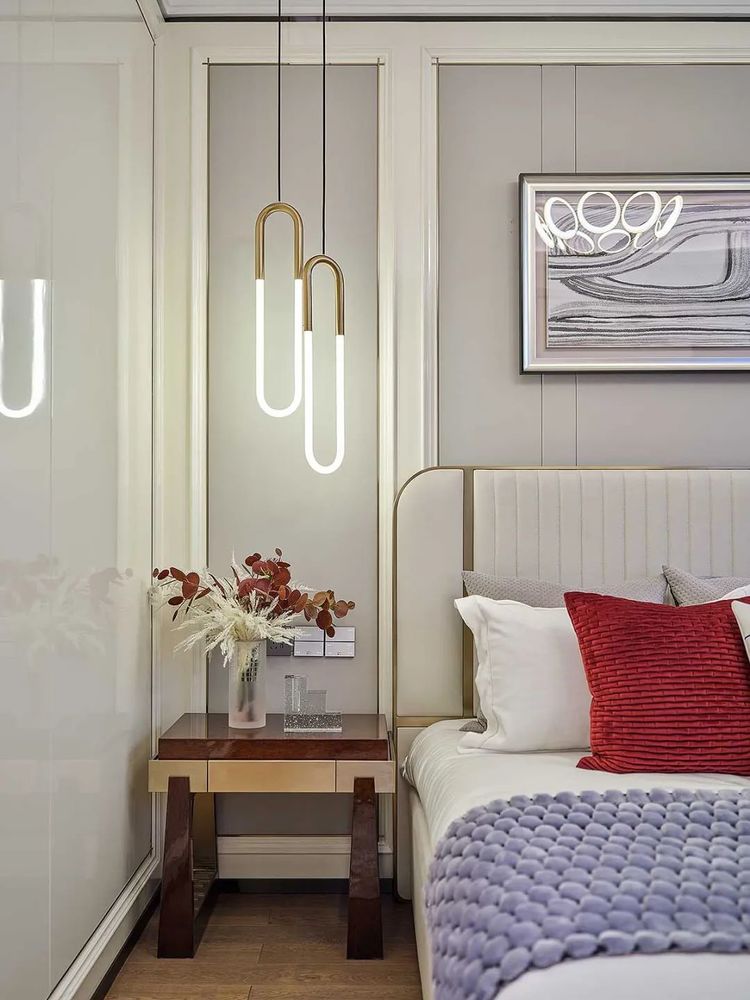
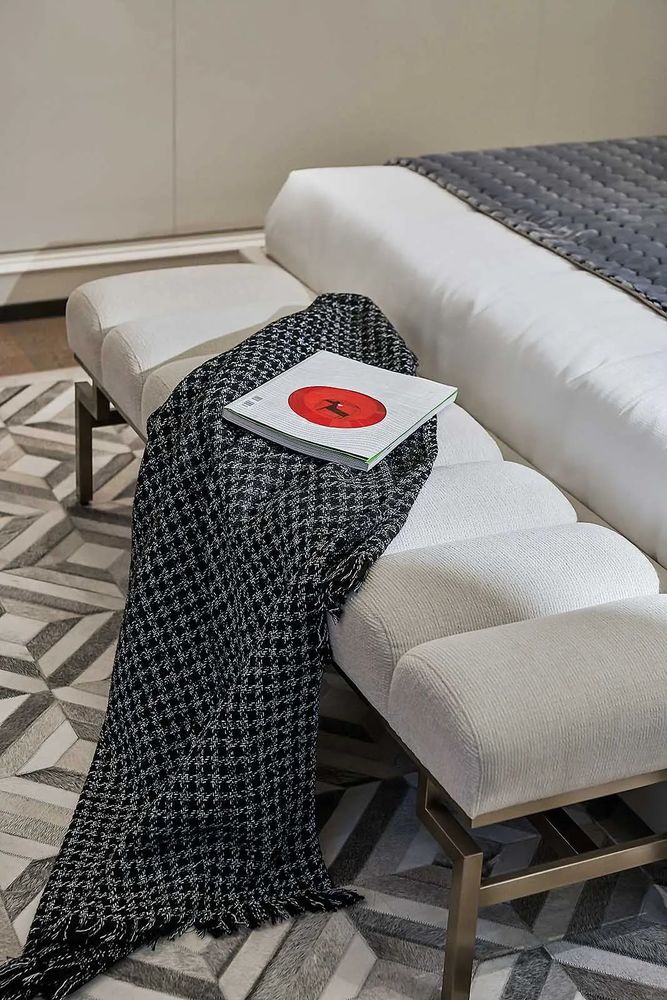
暖白色软装将柔和的气氛延绵,手工棉麻织物与毛毯以极致舒适体验与肌理抚慰繁杂的内心。物与形的多种组合与排布,不动声色地调动着居者的感官与情绪。正如家是生活的百宝箱般,当空间真正归还给使用者时,慰藉、疗愈内心时,才真正具有了属于家的意义。
Warm white soft outfit extends the soft atmosphere. Handmade cotton and linen fabric and blanket soothe the complex heart with the ultimate comfort experience and texture. The various combinations and arrangements of objects and forms quietly mobilize the senses and emotions of residents. Just as the home is the treasure chest of life, when the space is really returned to the user, comfort and heal the heart, it really has the meaning of belonging to the home.
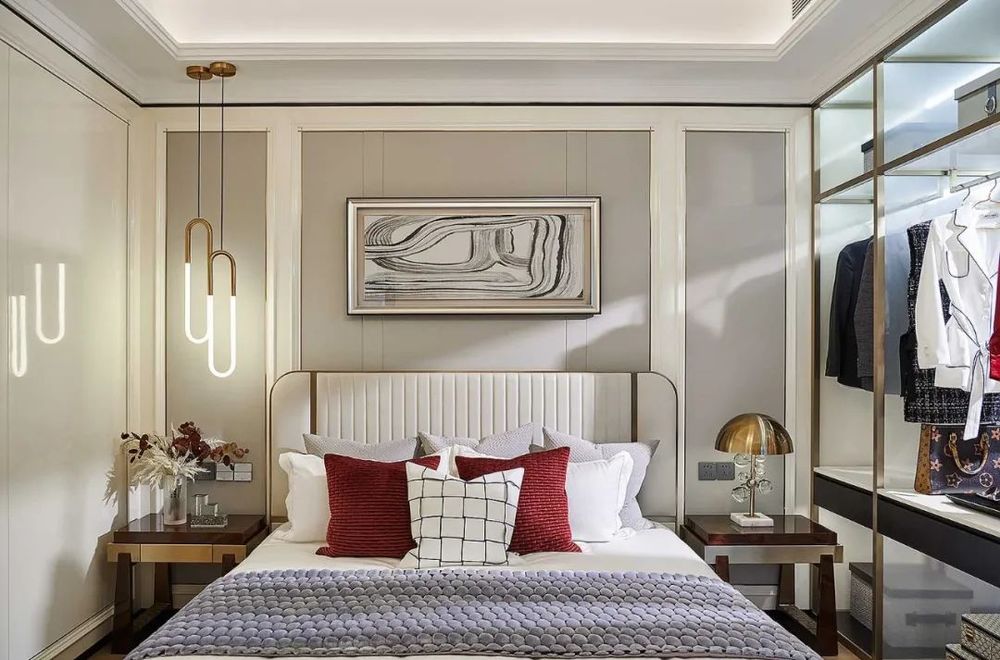
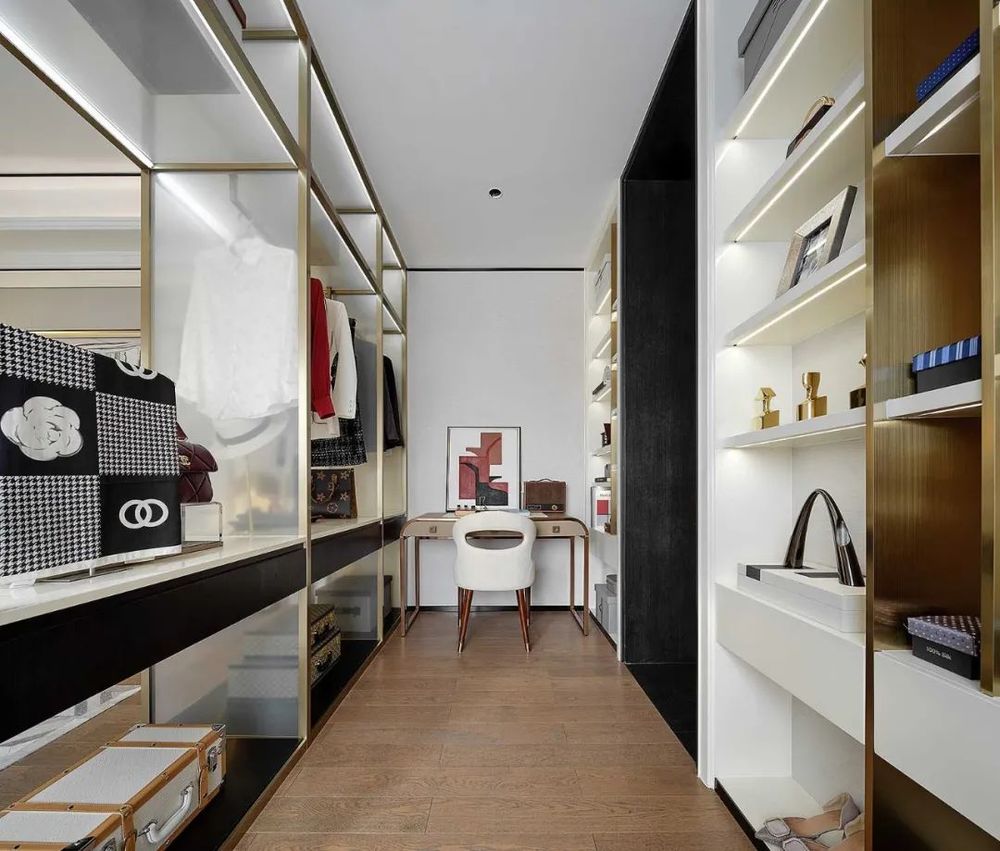
步入式衣帽间用柔和、朦胧的艺术手法将空间界定开来,并通过不同尺度谱写生活桥段:更衣、梳妆……镂空式衣柜让陈列一览无余,金属与黑色饰面形成明暗过渡,同时与一侧主卧产生对景之妙,虚实掩映中动静相宜,幻境丛生。
Walk-in cloakroom limits the space with downy, hazy artistic gimmick, compose life bridge segment through different measure: change clothes, dress and dress... Hollow out type chest lets display take in everything in a glance, metal and black face form light and shade transition, advocate lie with one side at the same time produce the wonderful to the scene, the action in false and real cover reflects is appropriate, illusion is fascfascious.
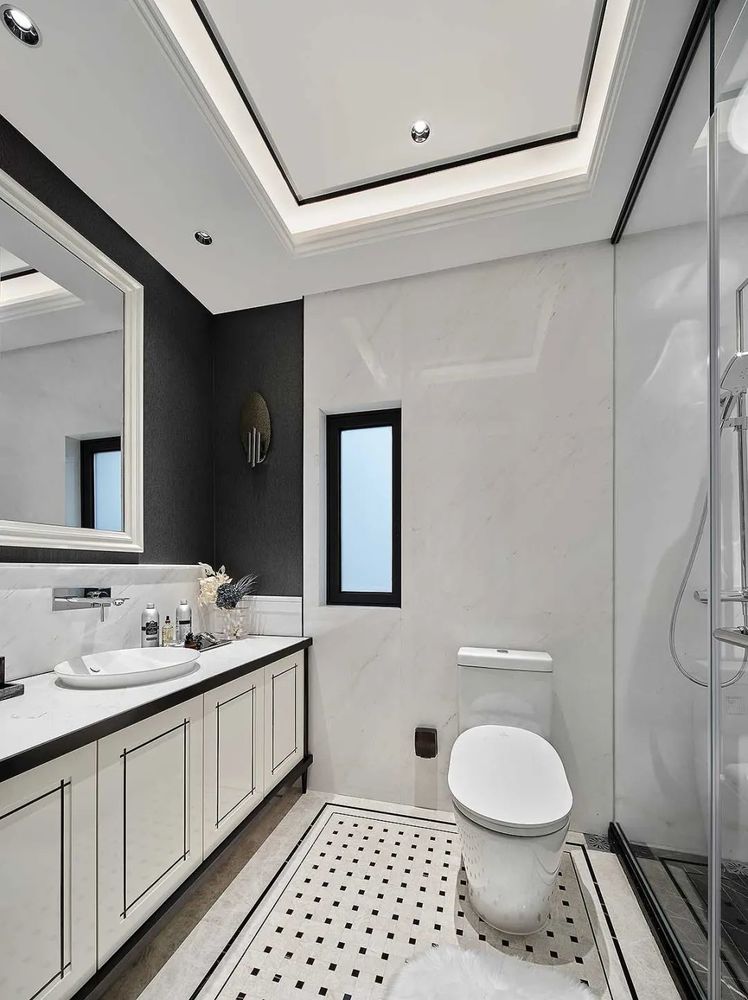
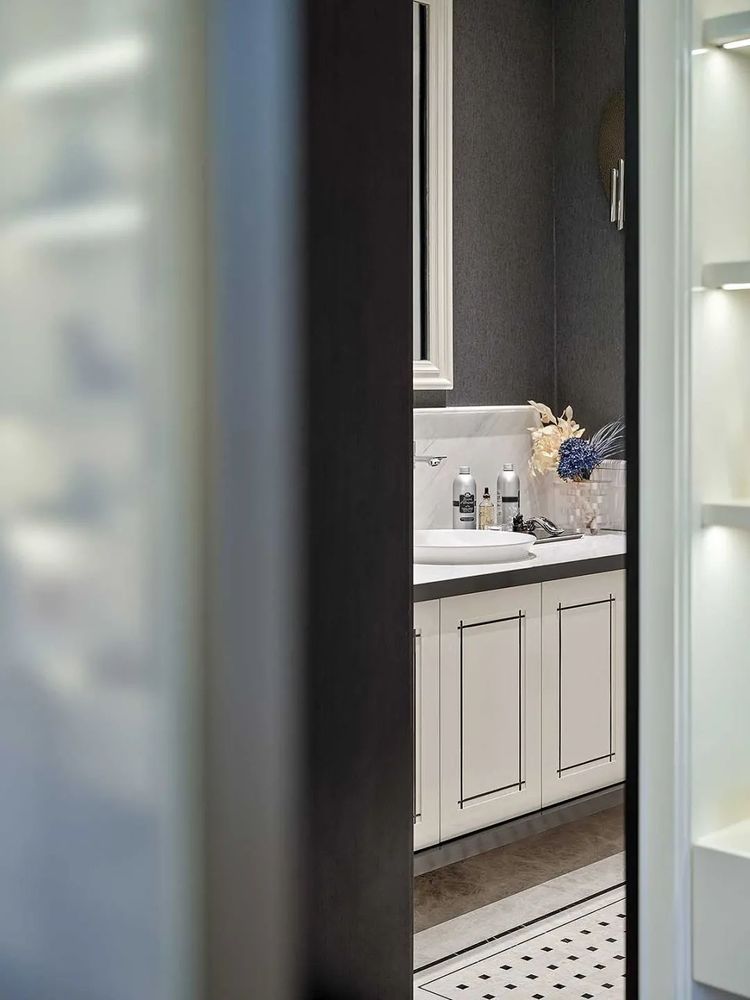
卫生间干湿分离,淋浴室与洗漱空间采用玻璃隔开增加通透感。整体充满质感,灰白为主调点缀少量条纹与黑点,将块面处理手法游走其中,以干净清爽的视觉效果重新定义现代格调。静候其间,内心变得祥和安宁,同时亦能感知舒适与自然的存在之道。
The bathroom is separated from dry and wet, and the shower room and washing space are separated by glass to increase the sense of transparency. The whole is full of texture, the main tone of grey and white dotted with a few stripes and black spots, the block surface processing techniques walk among them, with a clean and refreshing visual effect to redefine the modern style. While you wait, you become peaceful and feel comfortable and natural.
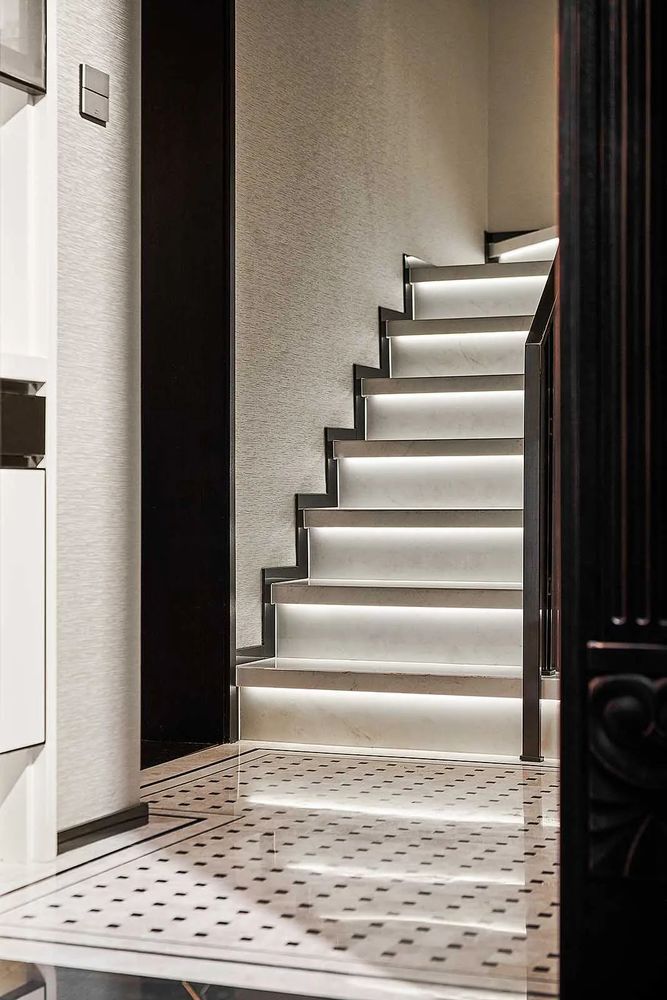
平面图 DESIGN PLAN
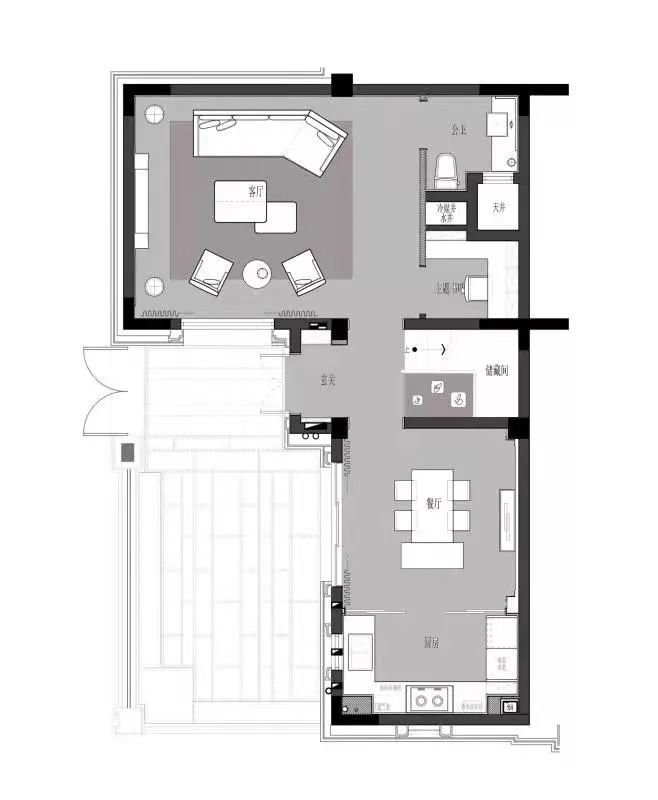
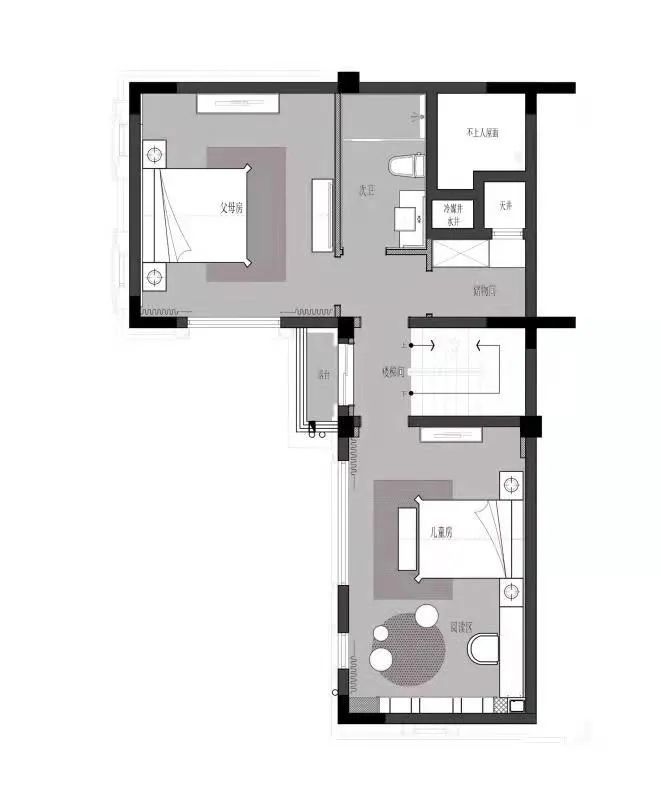
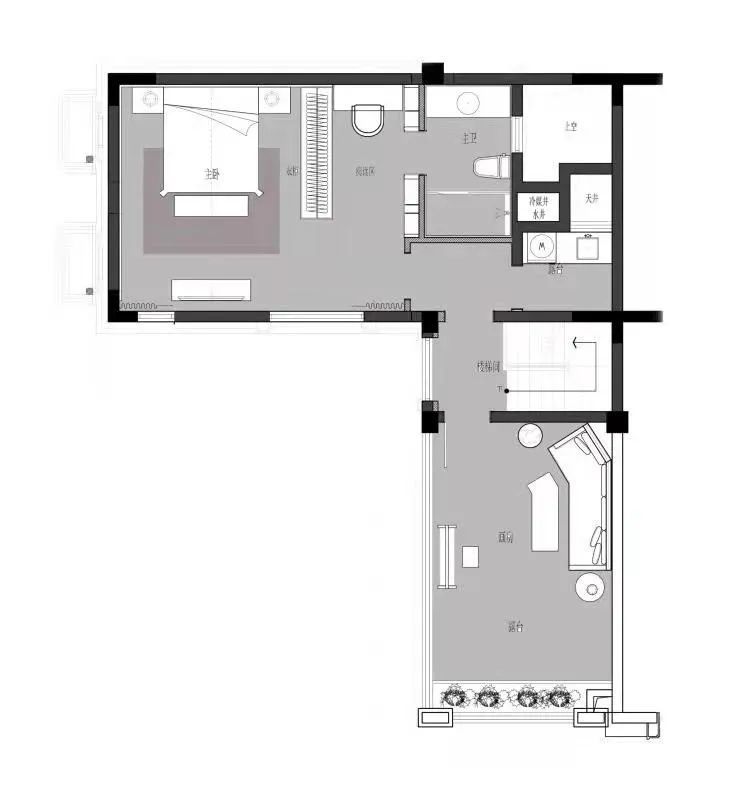
项目信息
ABOUT THE PROJECT
项目名称 | 上海中海·阅麓山样板间
Project name | Shanghai China shipping, reading model between the foot of mountain
项目地点 | 上海
| Shanghai project site
设计面积 | 143
Design | 143 ㎡ area
设计单位 | Yan Design 大研设计
Design unit | Yan Design dayan Design
软装设计 | HWCD
Soft outfit design | HWCD
业主单位 | 上海中海
The owner unit | Shanghai China shipping
摄影团队|| LLAP 建筑摄影
Photography team | LLAP architectural photography
完工时间 | 2021.9
| 2021.9 completion time
内容策划/Presented 策划 Producer:知行排版 Editor:Tan 校对 Proof:Tan 图片版权 Copyright:原作者知停而行



