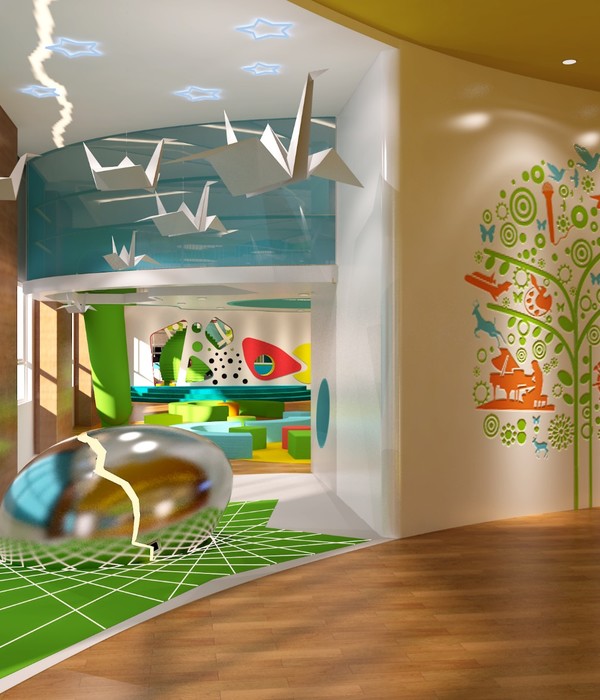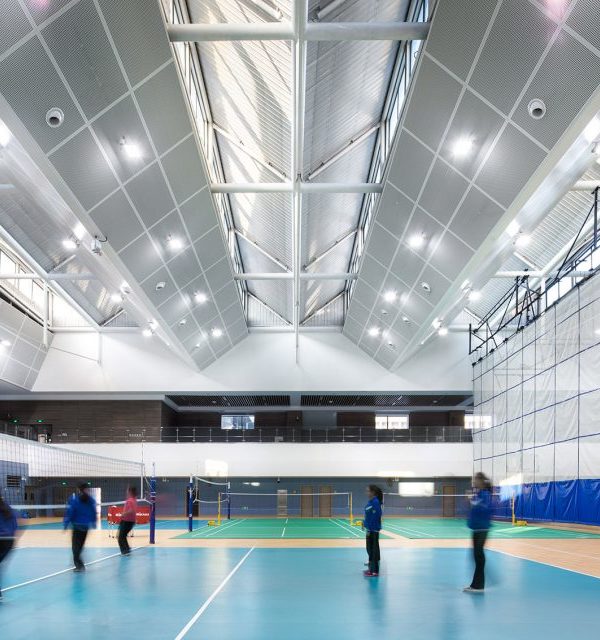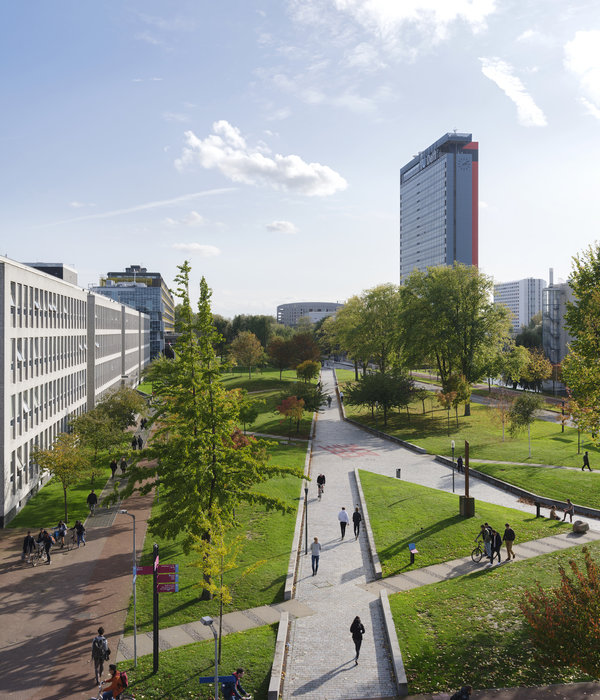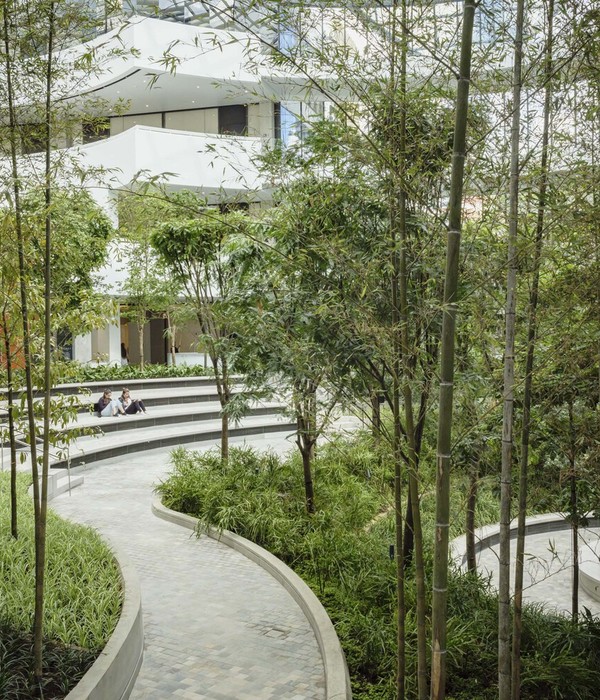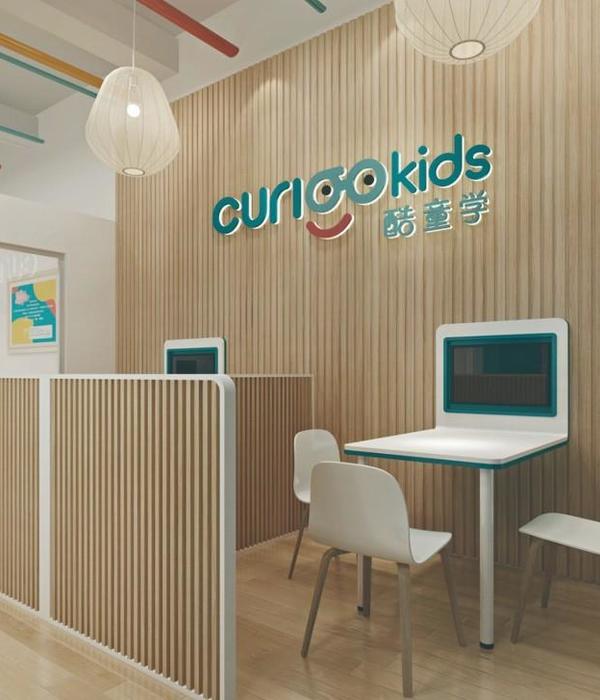著名文学家冰心先生曾说过:“让孩子像野花一样自然生长,要尊重儿童的天性和选择。”和全世界的关爱孩子们的群体一样,尊重儿童的天性和选择,激发孩子们的好奇心和探索欲,在有限的空间内营造出无限的趣味世界,同样也是我们设计的追求。
本项目的空间设计引入了“洞穴”的概念,洞穴是一种具有包裹性、神秘感、游戏性的空间,它的可变可玩,也刚好符合儿童好奇、好玩、好动的天性。以探索洞穴为主线,提取并加入孩子们在自然环境中的钻探,滑行,躲藏,攀爬等玩乐行为,通过模拟和归纳形成一个个多元的活动空间原型。由洞穴将这些各个小空间组织连接在一起,产生了丰富而有趣的活动空间,如同绘本中的藏宝地图一般,充满探索的魅力。各种功能空间及组织流线有序而合理的分布。孩童与成人的活动空间泾渭分明,互不打扰。我们摒弃多余的装饰元素,运用大量的木色和留白,力求自然、纯粹、简单,一切只为孩子们的想象和创意而做铺衬。
▼剖面图, sectional view
The space design of this project introduces the concept of cave. The cave is a kind of space with wrapping, mystery and game. It is variablity and playable, just in line with children’s curiosity, fun and active nature.Explore the cave as the main line, and add the children‘s play behavior like drilling, sliding, hiding, climbing and other play behavior in the natural environment , through simulation and induction to form a multi-dimensional space prototype.The caves connect these small spaces together, creating a rich and interesting space for activities, like the treasure map in the picture book, full of the charm of exploration. An orderly and rational distribution of various functional spaces and organizational streamlines.The activitity space of children and adults are distinct and do not disturb each other. Abandon the extra decorative elements, use a lot of wood color and white space, and strive to be natural, pure and simple. Everything is only for the children’s imagination and creativity.
▼轴侧图,axis side view
入口区——闪烁着点点星光的洞穴将孩子们引入这个奇妙新世界。滑梯、海洋球池、私密小屋——滑梯与球池的组合,让小朋友们运动嬉戏的同时也产生互动。而滑梯后方的神秘小屋则给了孩子们一个安静独处的小世界。沿着球池旁的楼梯拾阶而上, 一侧是蜿蜒而上的金属滑梯与悬空的白色编织攀爬网。
The entrance area – a cave with a little starlight to bring the children into this wonderful new world. Slides, marine ball pools, private cottages – the combination of slides and ball pools, allow children to interact while playing.The mysterious hut behind the slide gives the children a small, quiet world. Step up the stairs along the ball pool, one side is a metal slide and a white woven climbing net.
▼入口区,the entrance area
▼蜿蜒而上的金属滑梯与悬空的白色编织攀爬网,a metal slide and a white woven climbing net.
▼楼梯以及白色编织攀爬网,staircase and a white woven climbing net
洞穴将一个个活动空间串联一起。这些“洞口”在外观上形成了特点鲜明的弧形门窗,半圆的门窗的构造出多样丰富的空间感受。白色攀爬网围合而成的一方阅读小天地。洞洞墙,黑板墙与烘焙区——小朋友感知吸收美与知识的同时也可以随时自己创作和表达。
The caves connect together the activity spaces. These holes form distinctive curved windows and doors in the appearance, and the semi-circular doors and windows are constructed with a variety of rich spatial feelings. The white climbing nets are encircled to creat a reading world. Hole walls, blackboard walls and baking areas – children can also create and express themselves at any time while perceiving beauty and knowledge.
▼洞穴连接的活动空间,caves connect together the activity spaces
▼洞洞墙与黑板墙,hole walls, blackboard walls
▼活动走廊,activities corridor
▼白色攀爬网围合而成的一方阅读小天地,the white climbing nets are encircled to creat a reading world
丰富多元的室内活动区域,可以自由地探索和发现、自主地选择和尝试自己喜欢的事物!小朋友可以尽情发挥自己创造力与动手能力!教室大面积的留白以及玻璃的运用,使得空间干净而通透,摒弃多余的装饰元素,保留最简单纯粹、柔和温馨的底色,只为让孩子们的创意成为最美的装饰和最耀眼的主角。洗手间温馨而合理的布局让孩子们爱上洗手间!
Rich and diverse indoor activity areas, kids can freely explore and discover, and independently choose and try your favorite things! Children can make full use of their creativity and hands-on ability! A scene of classrooms – large areas of white space and the use of glass, make the space clean and transparent, abandon the extra decorative elements, retain the simplest pure, soft and warm background, just to make the children’s creativity to be the most beautiful decoration and dazzling protagonist. The bathroom – a warm and reasonable layout that makes children fall in love with the bathroom!
▼通透敞亮的教室,classroom
▼洗手间,bathroom
▼流线图,circulation diagram
▼一层二层平面图,1F & 2F plan
{{item.text_origin}}




