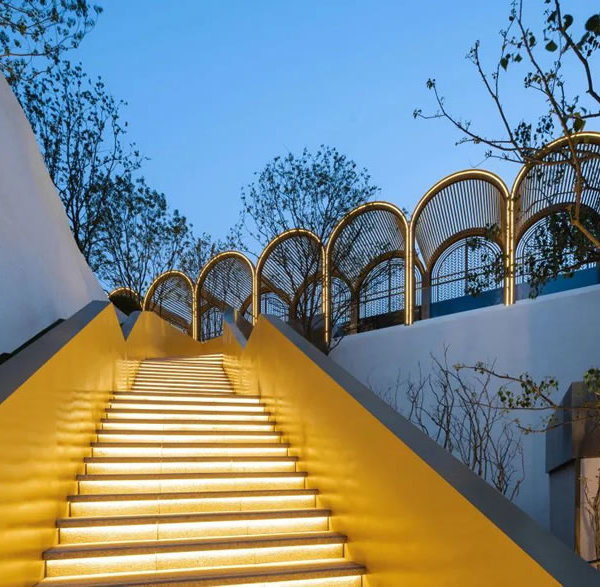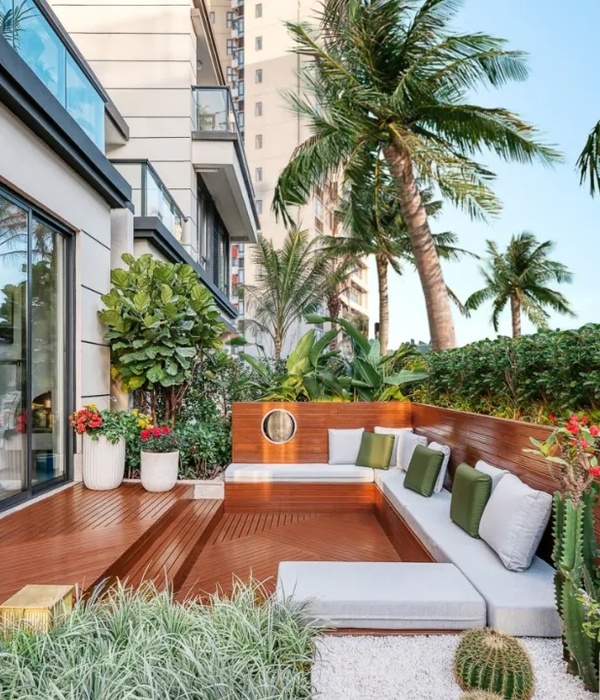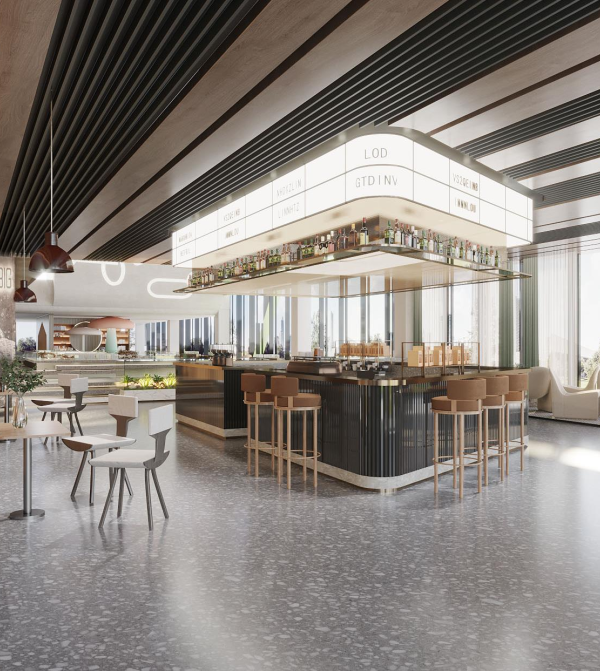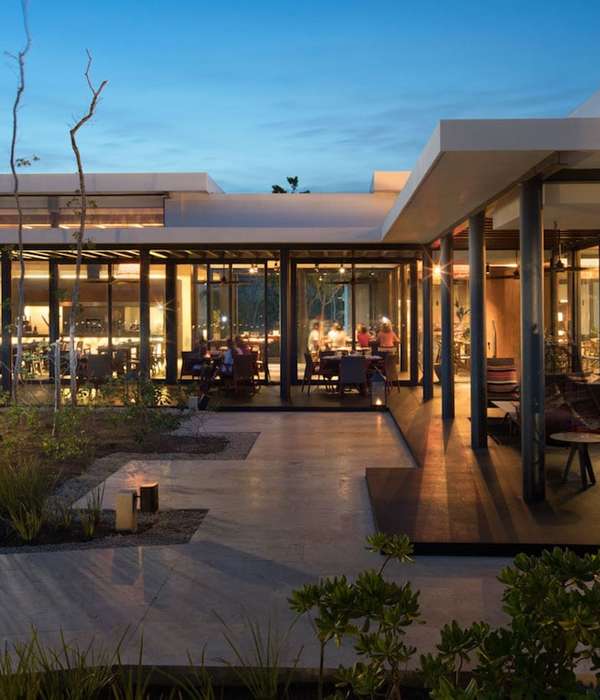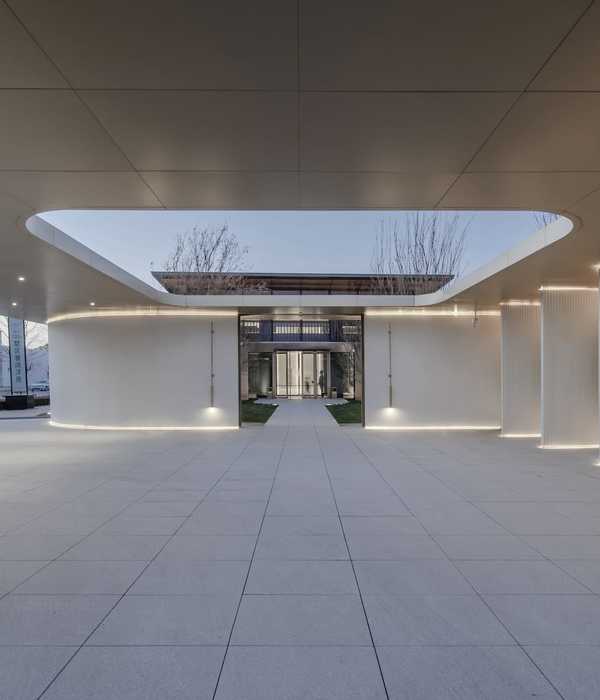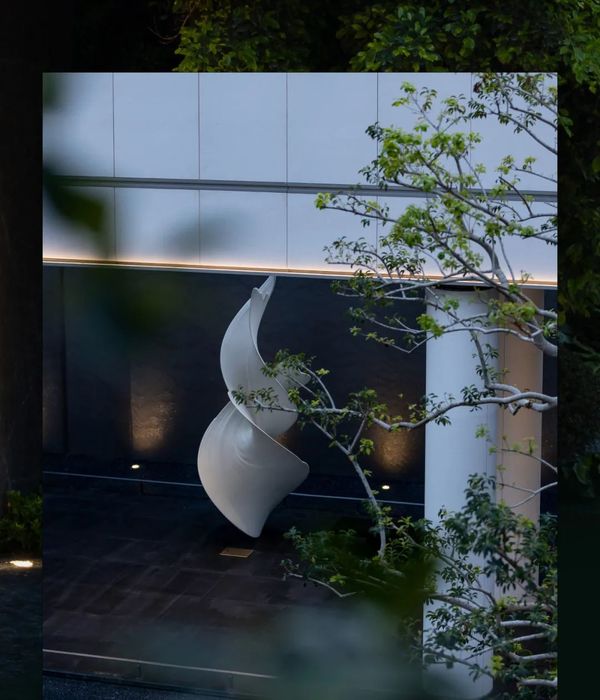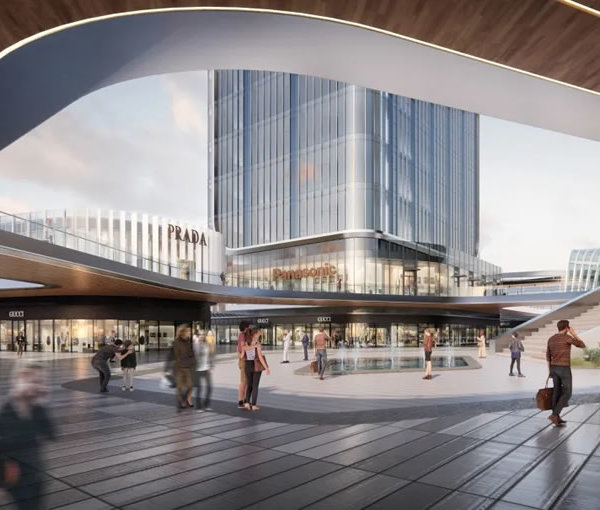- 项目名称:HONOR ONE圆尊府
- 项目地址:杭州市桐庐县姚家路与东兴路交叉口
- 用地面积:5600㎡
- 开放时间:2021年5月1日
- 建筑设计:浙江大学建筑设计研究院有限公司
- 室内设计:上海无间建筑设计有限公司
- 景观设计:荷于景观设计咨询(上海)有限公司
- 景观施工单位:浙江鹭林生态环境有限公司
- 甲方团队:史济伟 赵晨晔 许松道 黄伟
- 方案设计团队:薛成杰 王辉 范玉娟 杨瑞鹏 张运华 杨鹏伟 左阳 宋玉培
- 项目摄影:须然建筑摄影 邬涛
荷于景观: 桐庐位于分水江和富春江交汇之处,四面环山,中部为狭小河谷平原,其间丘陵错落。《与朱元思书》中赞道“奇山异水,天下独绝!”
WATERLILY Design Studio: Tonglu is located at the confluence of Fenshui River and Fuchun River. It is surrounded by mountains, with a narrow valley plain in the middle, and hills are scattered in the middle. “Books with Zhu Yuansi” praised “the strange mountains and different waters, the world is unique!”
我们思考桐庐已经是一个自然山水很美丽的地方,那么如何既融合桐庐的在地文化又能给当地人融入更多新鲜血液来展示我们不同,使其更加有吸引力。所以项目的设计定位是打造未来都市生活社区。定义一个前卫健康的居住方式,建造一个沉淀情感的开放场所,是对未来生活方式的一种畅想。
We thought that Tonglu is a place with beautiful natural mountains and rivers, so how to integrate Tonglu’s local culture and bring more fresh blood to the locals to show our differences and make it more attractive. Therefore, the design positioning of the project is to create a future urban living community. Defining an avant-garde and healthy living style and constructing an open place to precipitate emotions is an imagination of the future lifestyle.
▽ 区位分析 Location analysis
▽ 总平面图 Plan
设计生成 DESIGN GENERATION
我们秉持着城市与自然共生的愿景,用本示范区小景观空间映射未来生态城市生活。这是一个人与城市共融,人与自然共生及对美好生活的向往的精致小景观场所。我们将通过人们如何使用空间以及人与自然的和谐共处来增加社会多样性和生态多样性。
We uphold the vision of symbiosis between the city and nature, and map the future ecological city life with the small landscape space of this demonstration area. This is an exquisite small landscape place where people and the city are in harmony, people and nature are in symbiosis, and the yearning for a better life. We will increase social and ecological diversity through how people use space and the harmonious coexistence of people and nature.
▽ 基地现状分析 Base status analysis
▽ 动线和高差梳理 Carding of moving line and height difference
▽ 动线演化,功能区生成 Dynamic line evolution, functional area generation
▽ 鸟瞰 Aerial view
▽ 效果图 Rendering
▽无序的元素转换为有序 Unordered elements are converted to order
迎宾大堂 Welcome lobby
迎宾大堂是在建筑设计大门的基础上对大门内大堂进行设计。在功能使用上设计考虑了未来大区的管控人行动线因素,也考虑了临时展示区人行动线因素。大堂中间的雕塑结合建筑的镂空圆顶以“大自然灵气泡泡漂浮”为灵感,提升整个入口的大堂的尊贵感。
The welcoming lobby is designed on the basis of the architectural design of the gate. In terms of function, the design takes into account the factors of the line of action of the supervisors in the future large area, as well as the factor of the line of action of the people in the temporary exhibition area. The sculpture in the middle of the lobby combined with the hollow dome of the building is inspired by “natural aura bubbles floating” to enhance the noble sense of the entrance lobby.
漂浮水岛 Floating water island
“漂浮水岛”是由多个“绿岛”及“水晶岛”组成,考虑了室内的“沙盘岛屿”向外看“漂浮水岛”视觉效果。
The “floating water island” is composed of multiple “green islands” and “crystal islands”. Taking into account the indoor “sand table islands”, the visual effect of the “floating water islands” is seen outwards.
游戈森林 Swim GeSenLin
“游戈森林”是对未来社区闲适生活林下休憩的空间营造,从入口看过去结合背景的原生丛生香樟仿佛置身于森林中。
” Swim GeSenLin ” is to create a space for recreation under the forest for the leisure life of the community in the future. From the entrance, the native clump of camphor in the past combined with the background seems to be in the forest.
漫阅时光 Diffuse reading time
“漫阅时光”是室内“休闲阅读”的延申户外阅读空间,户外设计多样的阅读小空间,有一到两人静读空间、多人阅读分享空间及特色休憩空间。
"Reading Time" is an extended outdoor reading space of indoor "leisure reading", and a small outdoor reading space with various designs. There is a quiet reading space for two people, a multi-person reading sharing space and a special rest space.
自由生长free
我们保留了原生丛生香樟,它的位置处在边界角落位置,所以我们想用“橱窗展示”的概念去展示它的自然之力,起到了第一形象界面很强的昭示作用。
We have retained the native clump camphor, which is located at the corner of the border, so we want to use the concept of “window display” to show its natural power, which plays a strong role in showing the first image interface.
项目名称:HONOR ONE圆尊府
项目地址:杭州市桐庐县姚家路与东兴路交叉口
用地面积:5600㎡
开放时间:2021年5月1日
建筑设计:浙江大学建筑设计研究院有限公司
室内设计:上海无间建筑设计有限公司
景观设计:荷于景观设计咨询(上海)有限公司
景观施工单位:浙江鹭林生态环境有限公司
甲方团队:史济伟 赵晨晔 许松道 黄伟
方案设计总监:徐建龙
方案设计团队:薛成杰 王辉 范玉娟 杨瑞鹏张运华 杨鹏伟 左阳 宋玉培
后期设计总监:程鸣
后期设计团队:万志晔刘立艳李晓霞
项目摄影:须然建筑摄影 邬涛
Project Name: HONOR ONE Round Zun Mansion
Project Address: Intersection of Yaojia Road and Dongxing Road, Tonglu County, Hangzhou city
Land area: 5600㎡
Opening Date: May 1, 2021
Architectural Design: Zhejiang University Architectural Design and Research Institute Co., LTD
Interior design: Shanghai Wujian Architectural Design Co., LTD
Landscape Design: Waterlily Studio
Landscape construction unit: Zhejiang Lulin Ecological Environment Co., LTD
Party A’s team: Shi Jiwei, Zhao Chenye, Xu Songdao, Huang Wei
Program Design Director: Xu Jianlong
Project design team: Xue Chengjie, Wang Hui, Fan Yujuan, Yang Ruipeng, Zhang Yunhua, Yang Pengwei, Zuo Yang, Song Yupei
Late design director: Cheng Ming
Late-stage design team: Wan Zhiye, Liu Liyan, Li Xiaoxia
Project photography:Shrimp Studio Wu Tao
"城市与自然可以相辅相成,是人居生活的典范。""审稿编辑 任廷会 – Ashley Jen
{{item.text_origin}}

