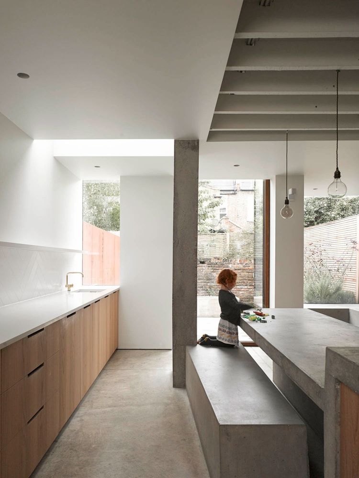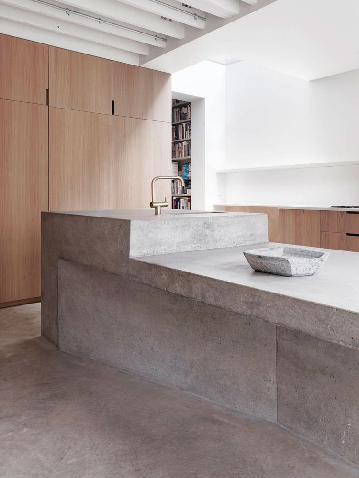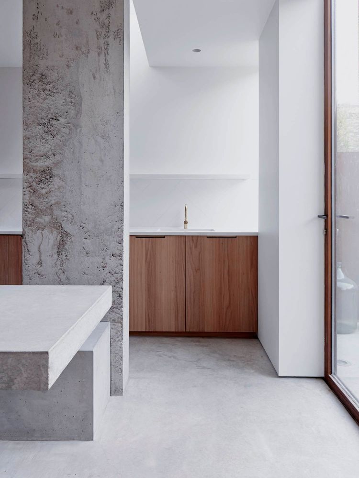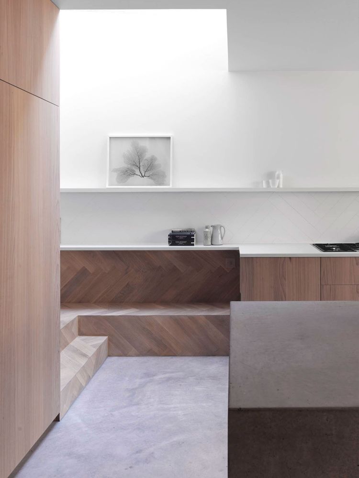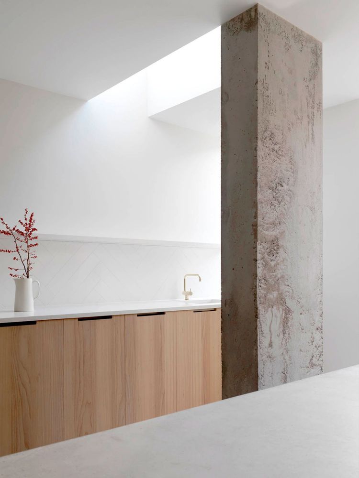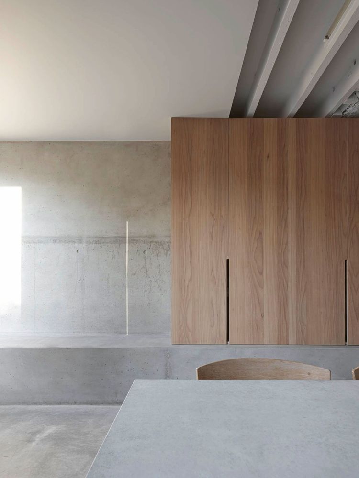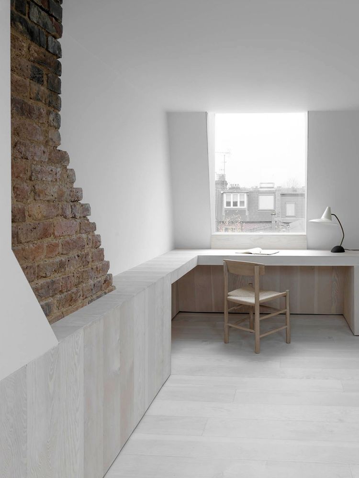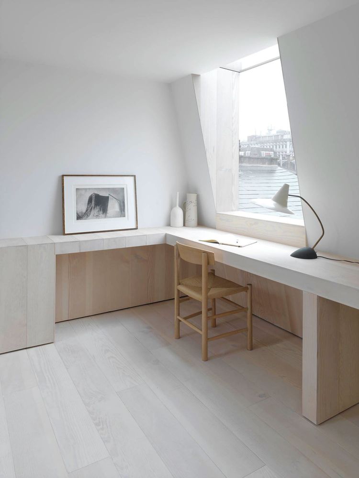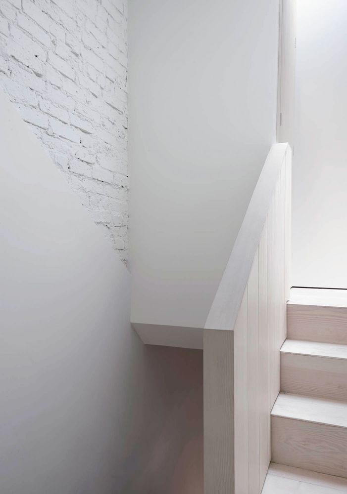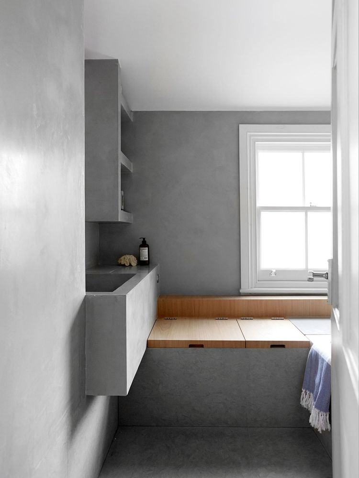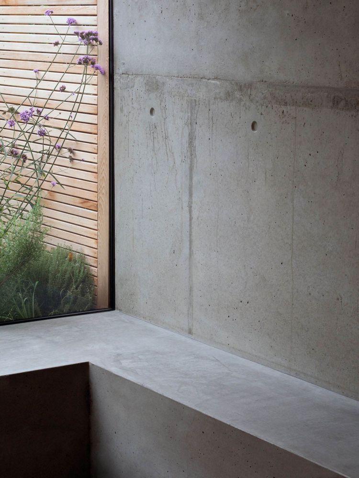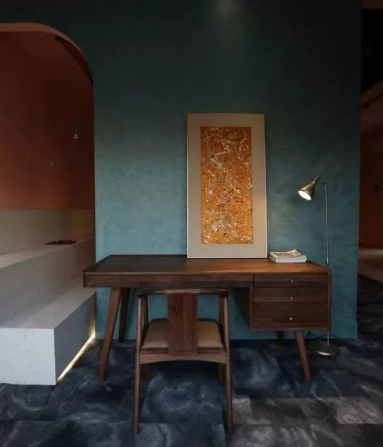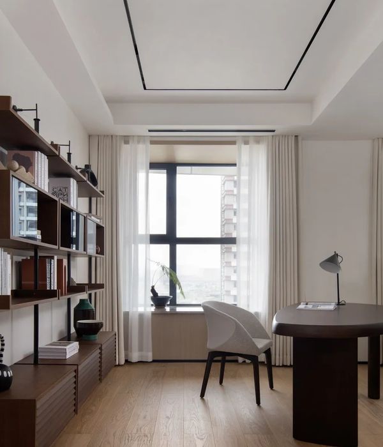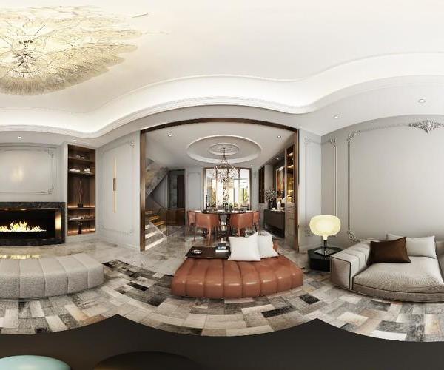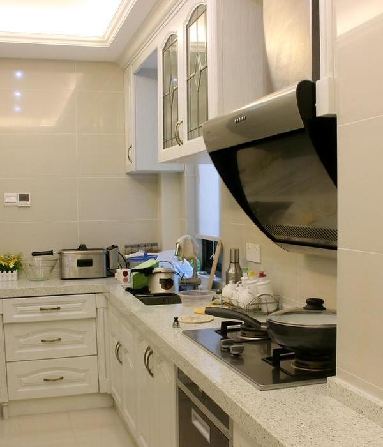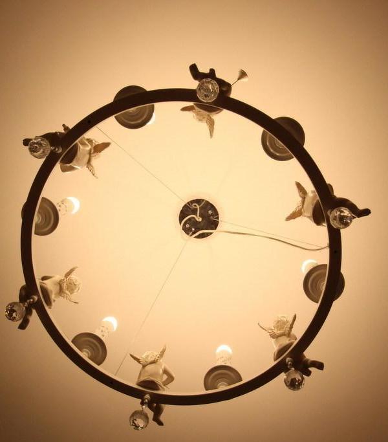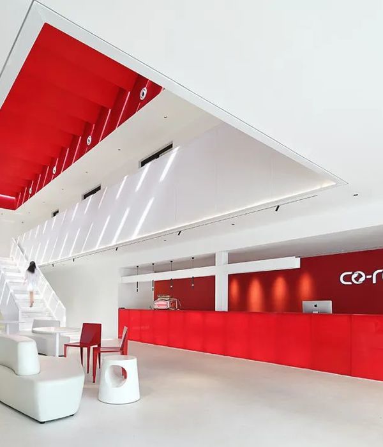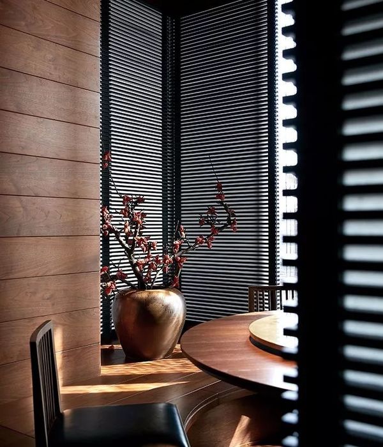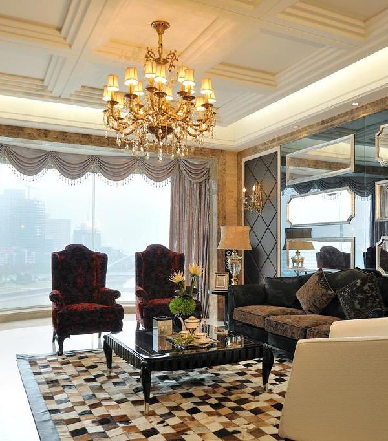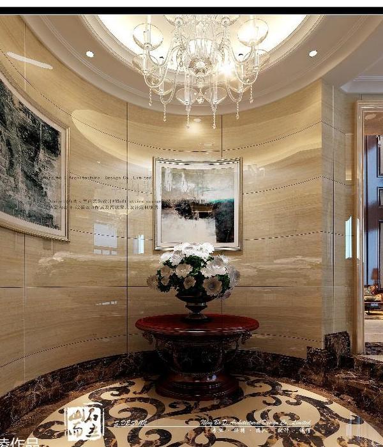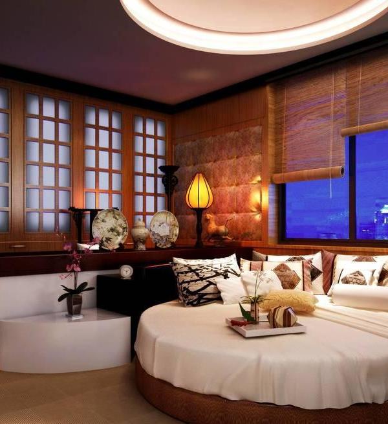非凡之作 | Ingersoll Road House
这是一个关于从非常平凡的事物中创造不平凡的项目。Kate和Ewan Thompson是一对夫妇,他们找到McLaren Excell为他们的维多利亚式排屋进行扩建和重新装修,以满足日益增长的家庭需要。任务是非常常规的:底层扩建和阁楼改建。但他们有着非传统的方法:他们希望的是提出一个可以摒弃典型的设计的设计方案,这个愿望超越了伦敦排屋扩建的规划美学。
This is a project about creating the extraordinary from the very ordinary. Kate and Ewan Thompson, a couple, approached McLaren Excell to extend and refurbish their Victorian terraced house to meet the needs of their growing family. The tasks were fairly routine: ground floor extension and loft conversion. But they had an unconventional approach: their desire to come up with a design that could dispense with typical design went beyond the planning aesthetics of London terraced house extensions.
从一开始,讨论就围绕着现浇混凝土的使用上:地板、墙壁和方案中的 "家具 "元素。把它作为主要材料的因素在于它的美学品质。但随着项目的进展,在高温环境下建造和发展自由形式的结构成为越来越需要着重要的考虑的要素。
From the beginning, the discussion revolved around the use of cast-in-place concrete: floors, walls and "furniture" elements in the scheme. The factor that makes it the main material is its aesthetic quality. However, as the project progressed, the construction and development of free-form structures in high-temperature environments became an increasingly important consideration.
作为一个参考点,混凝土成为决定其他材料的驱动力。扩建部分的外墙采用了锈蚀的耐候钢,内部细木工板采用灰榆木,两者之间形成了必要的对比,带来温暖和丰富性,并与光滑混凝土的冷色调形成对比。
As a reference point, concrete becomes the driving force in determining other materials. The extension's facades are clad in corroded weathering steel and the interior joinery panels are grey elm, creating a necessary contrast between the two, bringing warmth and richness, and contrasting with the cool tones of smooth concrete.
由于创造空间的机会较少,阁楼的改造与底层有大相径庭,会更有空灵的感觉。斯堪的纳维亚式洗白的花旗松木板、浅色墙面和裸露的砖块的还原性调色板使其保持简单和明亮。维多利亚式的楼梯井蜿蜒而上,与新的阁楼楼梯相撞,这是新与旧的交汇点。而它通向顶层的楼道,上面的屋顶灯为其提供了自然的日光照明。楼梯的踏板通向被一大片花旗松木板充斥的房间,并作为镶板沿着墙壁向上延伸。
Because there are fewer opportunities to create space, the transformation of the attic is quite different from the ground floor, which will have a more ethereal feeling. Scandinavian whitewashed Douglas fir wood, light-colored walls and a reductive-color palette of exposed bricks keep it simple and bright. The Victorian stairwell winds its way up and collides with the new attic staircase, a meeting point between old and new. It leads to the stairway on the top floor, where a roof light provides natural daylight. The treads of the stairs lead to a room filled with a large Douglas fir panel that runs up the wall as paneling.
