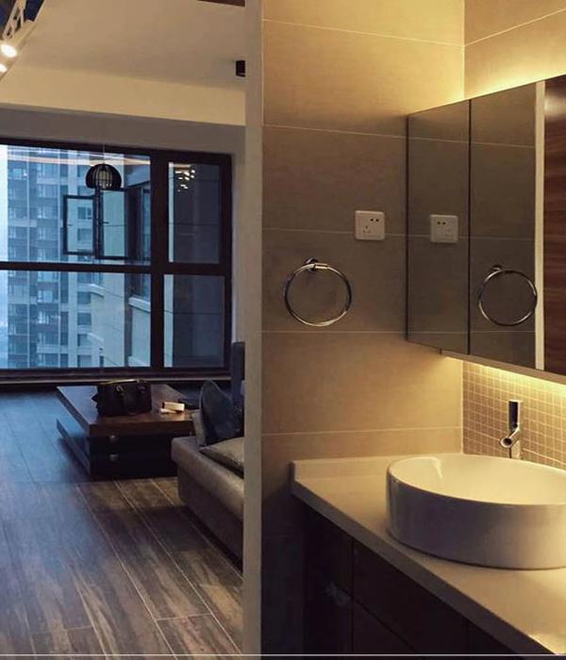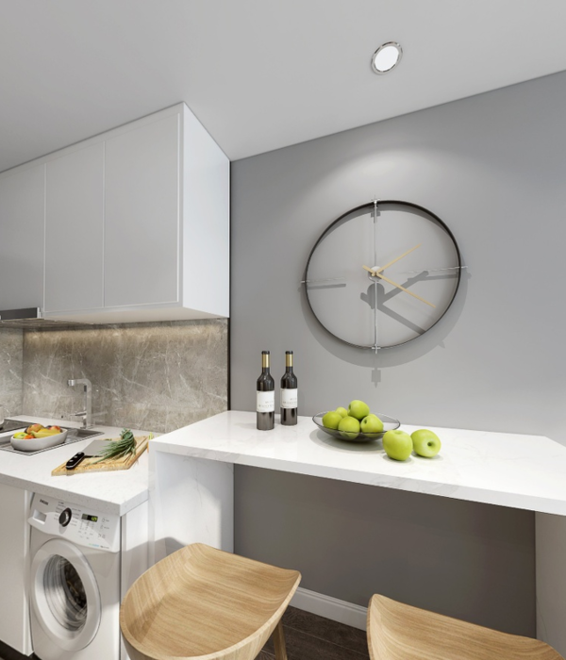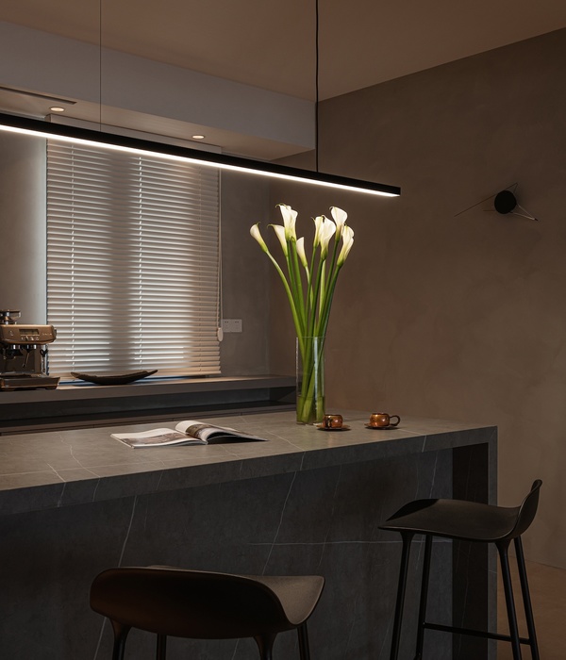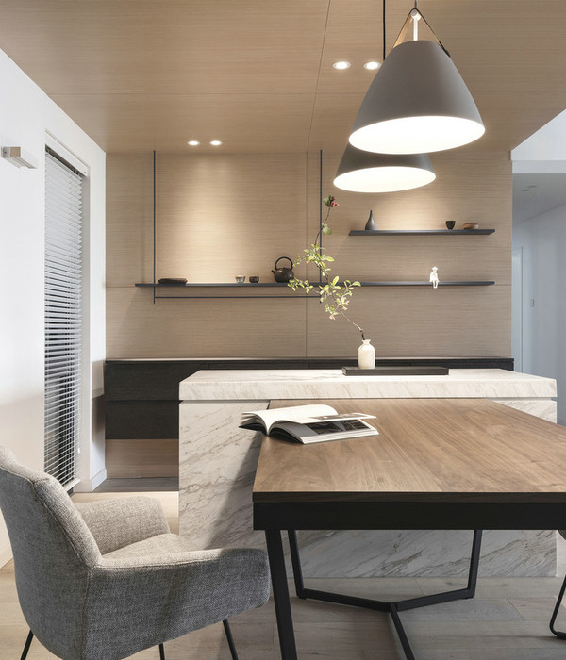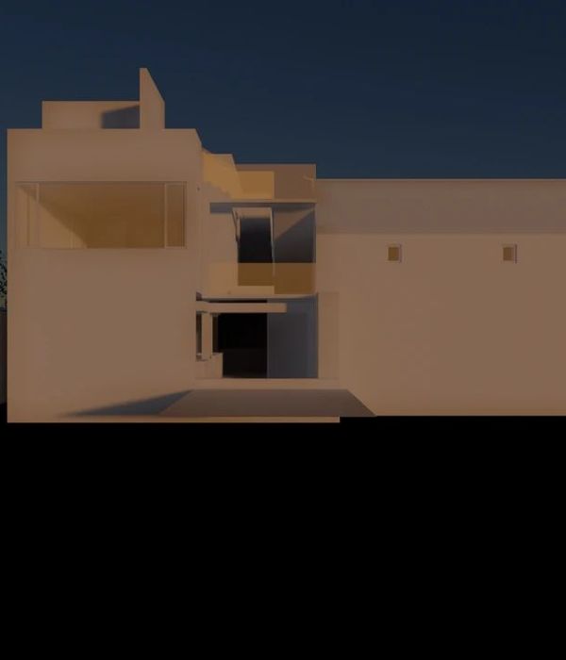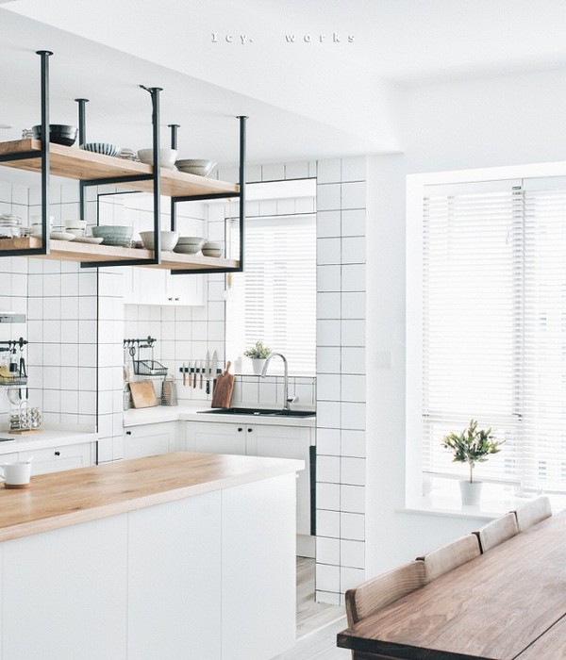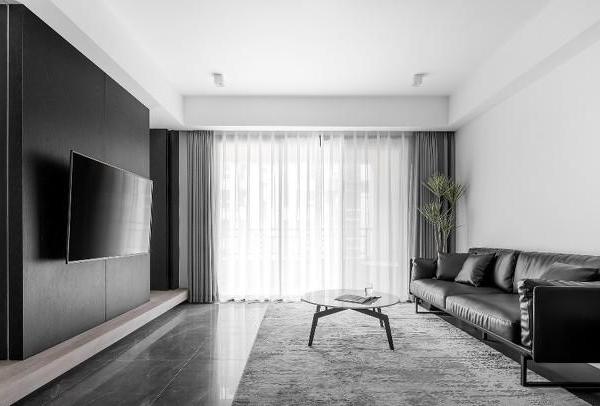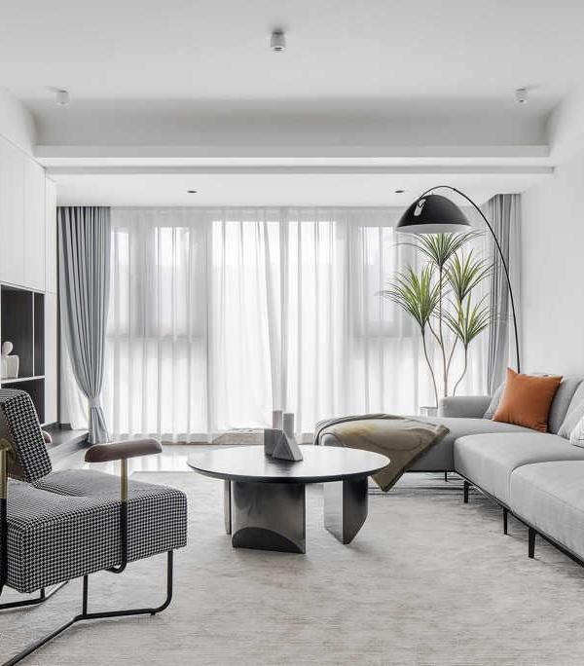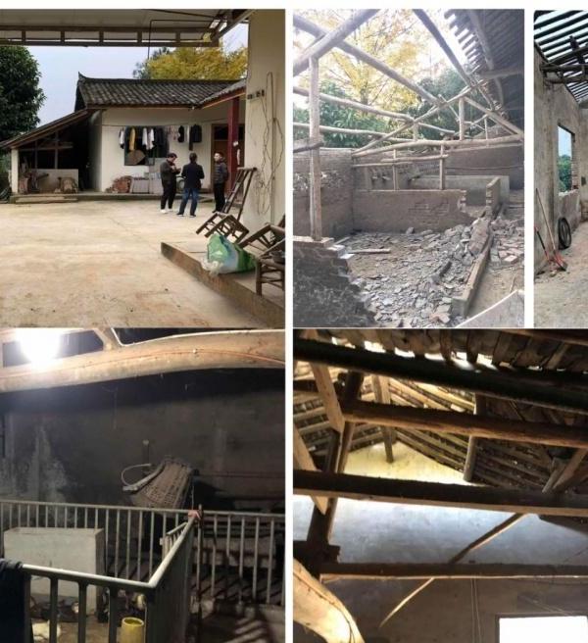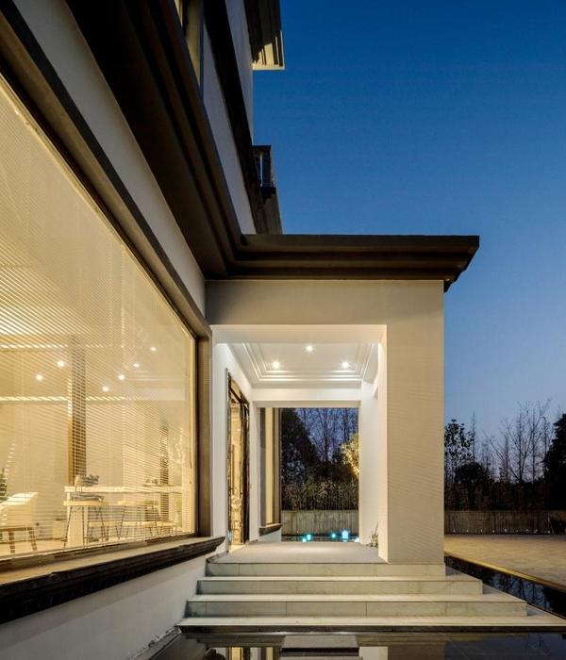“A compact house that makes the best use of the plot”, this was the request of the client in the first conversation about the project of this house. The plot with an area of 400.62 m² had a curved front, which guided some aspects of the project. With this plot, the architects created two distinct rectangular blocks, occupying both ends of the lateral setbacks. A smaller block, positioned on the south face, where the permitted built-up area was reduced due to legislation, where the services sector is located and another one facing the north face, with larger proportions, housing the intimate wing, this decision ended up creating a central void between these two opposite blocks and in this emptiness, the garage was positioned in front of the plot, the social area in the center and the gourmet in the back, facing the west with a beautiful view of the green area.
As a counterpoint to the two lateral volumes that are arranged as solid, the central voids of the residence each received a different metallic cover, highlighting the coverage of the social area conceived as a butterfly roof, which seems to be floating, and brings indirect lighting to the room. The main access to the residence is through a slatted panel door on two leaves, and when open allows the view of the entire social area, gourmet and the pool, providing visual integration of all living spaces and a beautiful view of the sunset, large glass doors can be opened integrating the entire area, creating a generous social environment to welcome guests. The internal walls were finished with wood panels, in addition to the installation of a vertical garden in the dining room, bringing a little green to the internal space, leaving it a little more laid-back. The metallic roof received a beautiful lining in wood mixed with cumaru and peroba, bringing an air of sophistication to these spaces.
A compact and elegant house that combines with modern life - practical and at the same time comfortable, that welcomes its residents with the warmth of wood on the walls and ceiling. The gourmet space fully integrated with the social area, also integrates with the landscape in the background. This environment was designed to provide the beautiful view of the horizon and also the contemplation of the sunset. The pool was laid out in the shape of a lane, to ensure year-round sunshine, a deck/solarium was created next to the pool. serves as a lookout, allowing the view of the landscape and serving as an extension of the gourmet.
Uma casa compacta e elegante que combina com a vida moderna -prática e ao mesmo tempo confortável, que acolhe seus moradores com o calor da madeira nas paredes e no teto. O espaço gourmet completamente integrado com a área social também se integra com a paisagem ao fundo. Esse ambiente foi pensado para proporcionar a bela vista que se tem do horizonte e também a contemplação do pôr do sol. A piscina foi disposta em forma de raia, para garantir sol o ano inteiro, ao lado da piscina foi criado um deque/solário que também faz as vezes de um mirante, permitindo a vista da paisagem e servindo como uma extensão do gourmet.
{{item.text_origin}}

