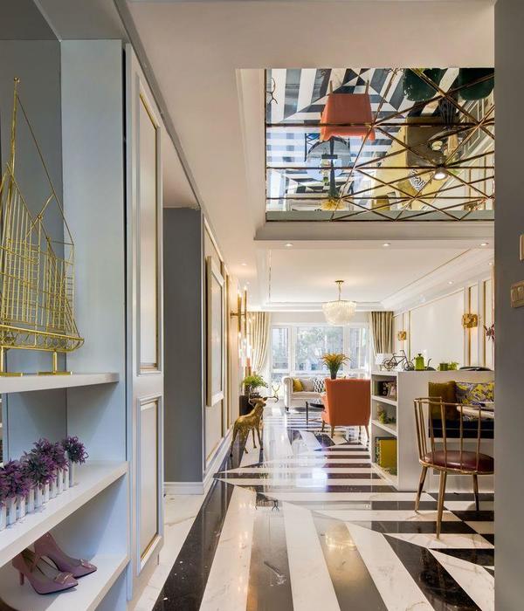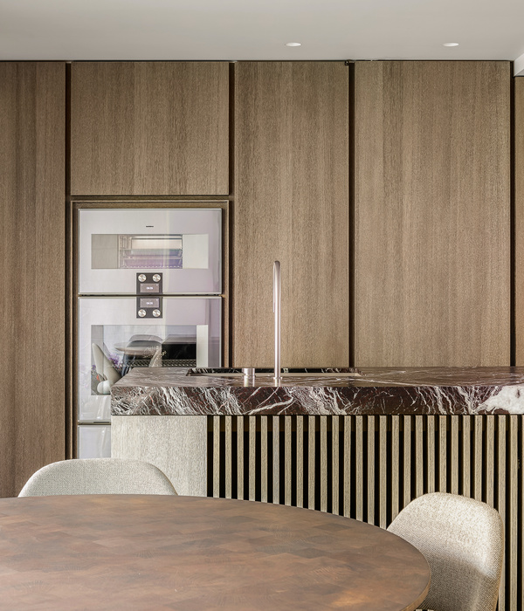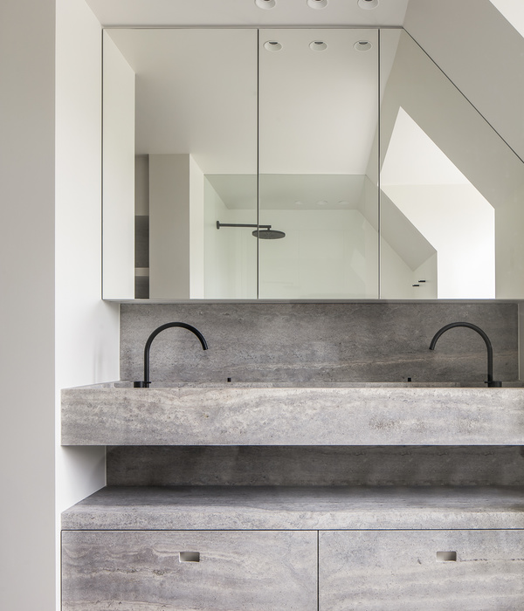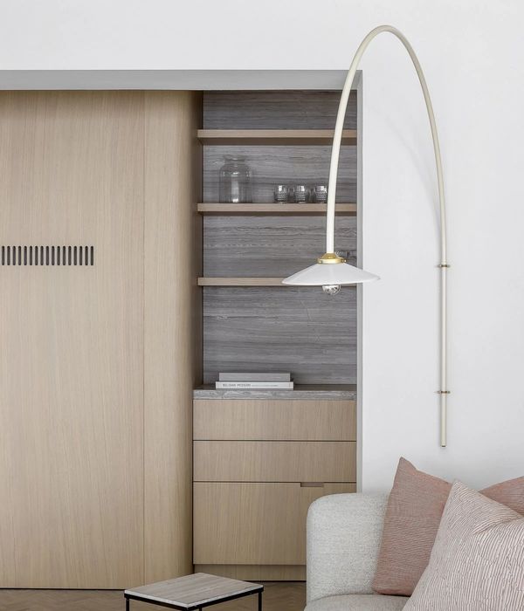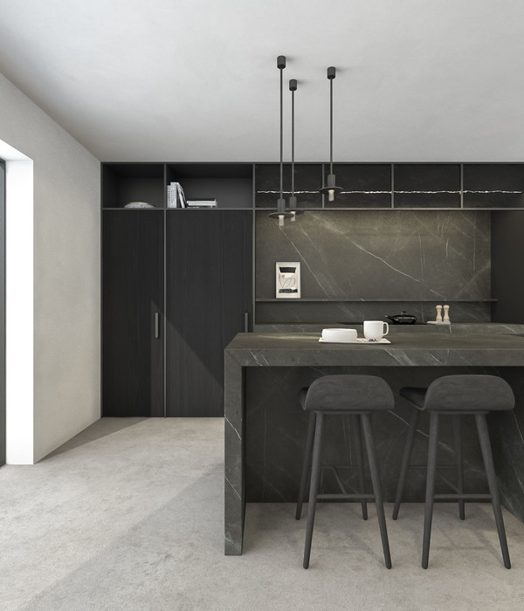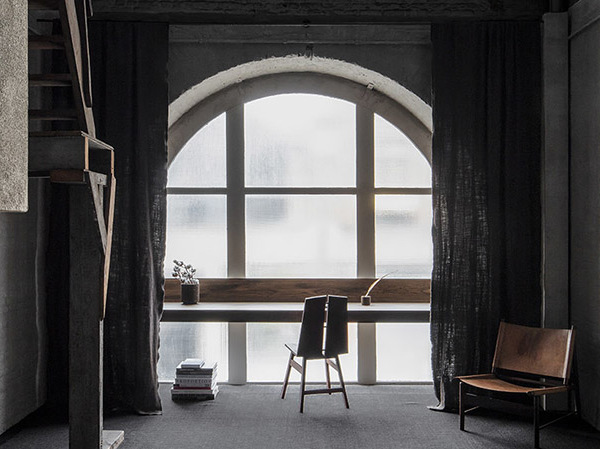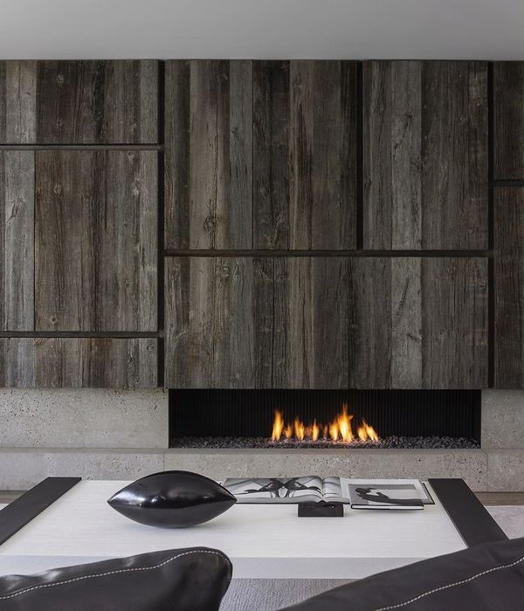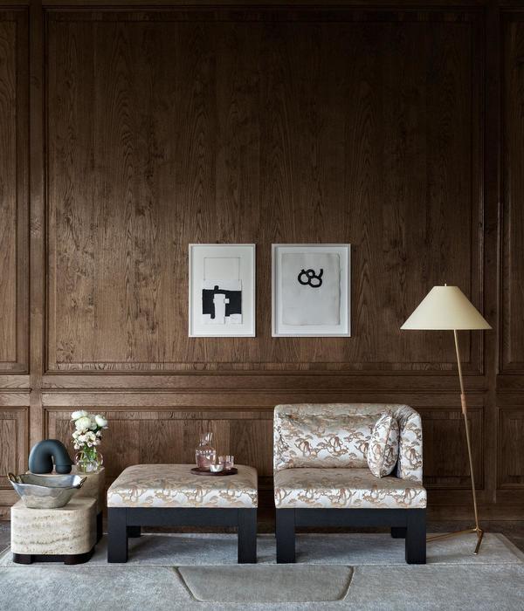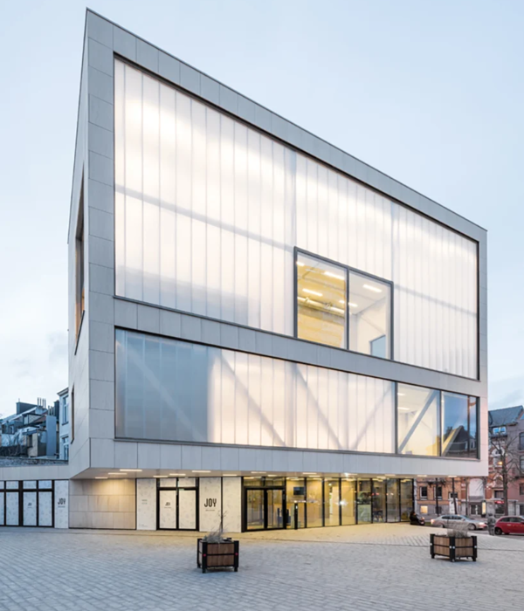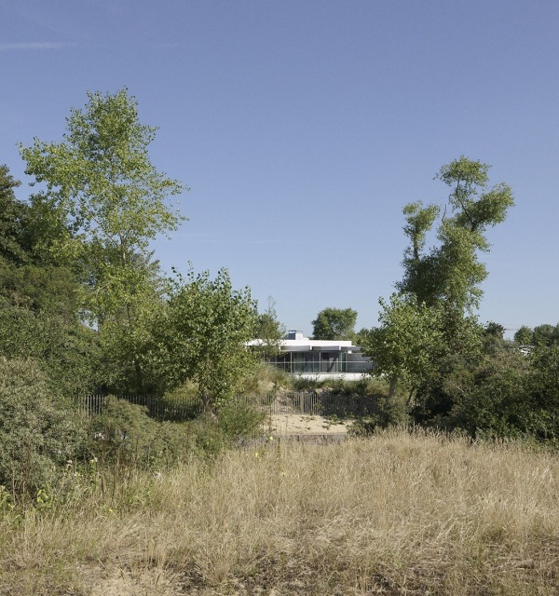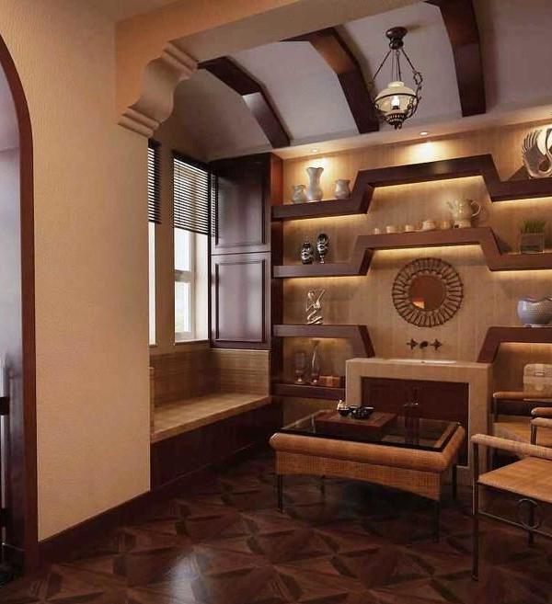Architect:Ronald Janssen Architects
Location:Fokke Simonszstraat 61, Amsterdam, Netherlands; | ;
Project Year:2019
Category:Apartments;Housing
The size of this large residential buildingon FokkeSimonszstraat harks back to the school and laterhomeless shelterthat previously stood on this spot. Theentrance to the residences has been placed at the centreof the complex,enhancingits monumental character. Meanwhile, the 44-metre-longfacade has been articulated to harmonise with the adjoining structures. On the top storey, it recedes at several points, continuingthe rhythm of the street’s narrow buildings.
Closer inspection reveals another change in scale: the concrete slabs are narrow and deep near ground level and become wider and shalloweras they ascend. As a result, the ground-floor residences are slightly set back from the street. The windows on the top storeys are almost flush with the facade, while those at street level are recessed. The facade therefore appears to lean forwardslightly, making playful reference to Amsterdam’smany slanting historical houses.
The interiors of the 19 apartments are bathed in natural light thanks to the hugewindows. These are placed at an angle to the building line to afford good views of the street and adddynamism to thebuilding. When the windows on the upper storeys are opened fully, the city flows in, andthe living space becomes a spacious balcony. The plinth is raised so that eachground-floor flat has a basement and a first floor, creating an open living spacewith many possible layouts.
The back of the building is peaceful. The rear facade has been placed at a distance from theblock behind to create an outdoor space. Theground-floor flats have back patios, making them ideal for families. The apartmentson the upper floors have loggiason a gallery. All theoutdoor spaces look out on a green wall, which affords goodacousticsanda pleasant climate.
Simonzs’designshows careful attention to detail. Architect Ronald Janssen has cleverlymade use of the fact that, owing to the narrowness of the street, the building is always seen at an angle, never frontally. All edges have been expertly smoothed away. The window casings, mailboxes and intercomsas well as theglassare bronze in colour. Nothing here has been left to chance.
1. Washed colored concrete facade: De Jong’s Betonbedrijf
2. Window frames: Schuco
3. Bricks: De Nis
▼项目更多图片
{{item.text_origin}}

