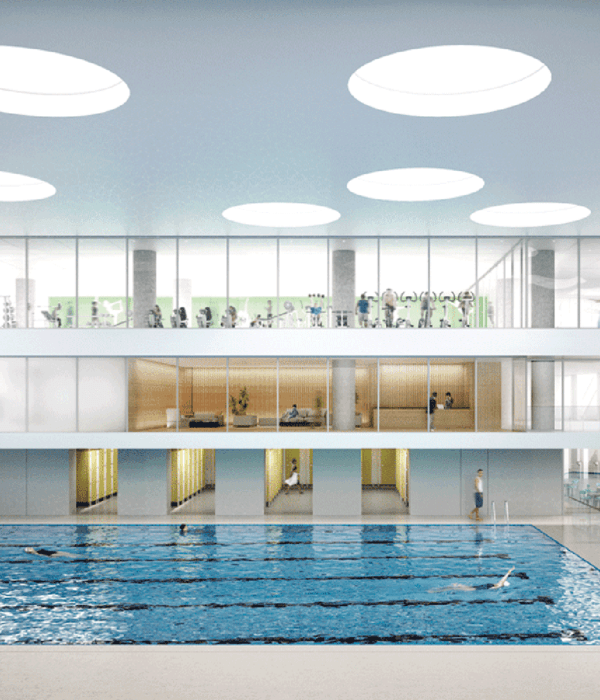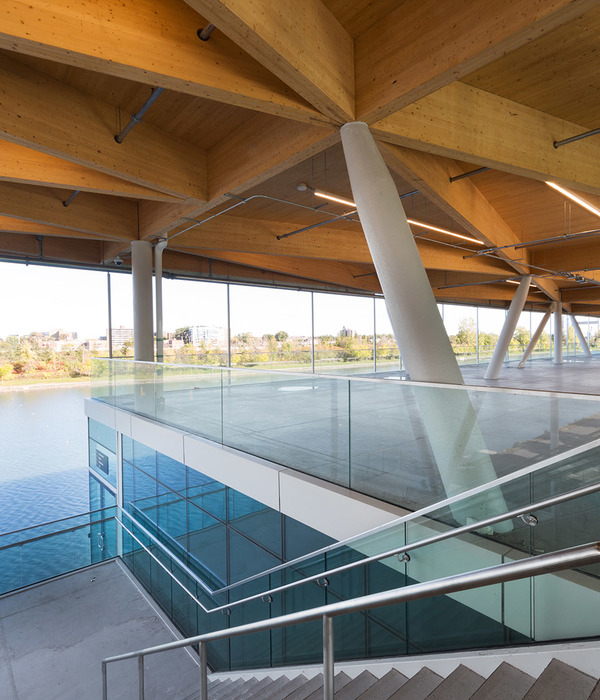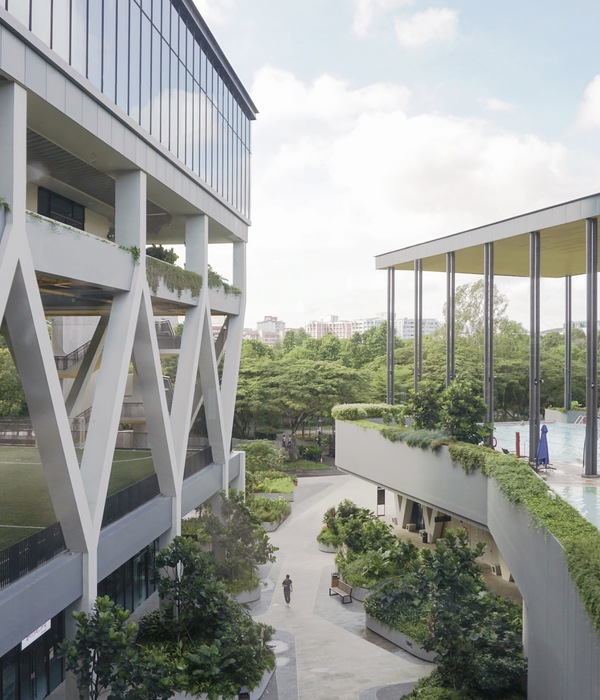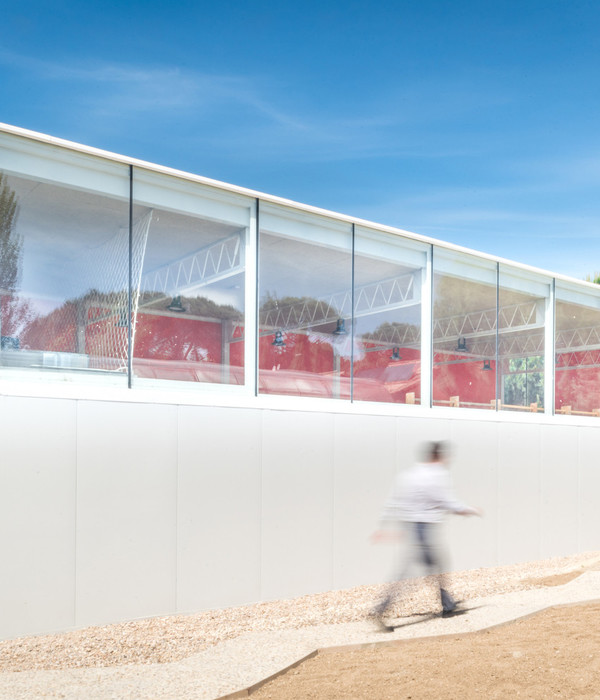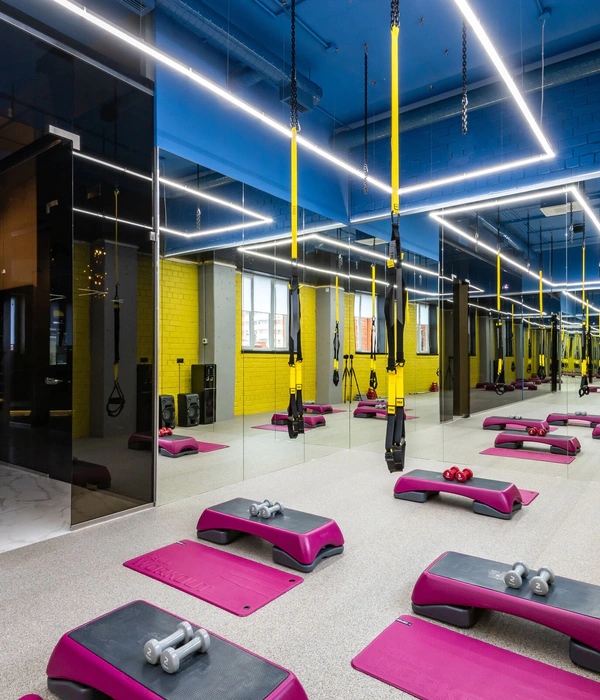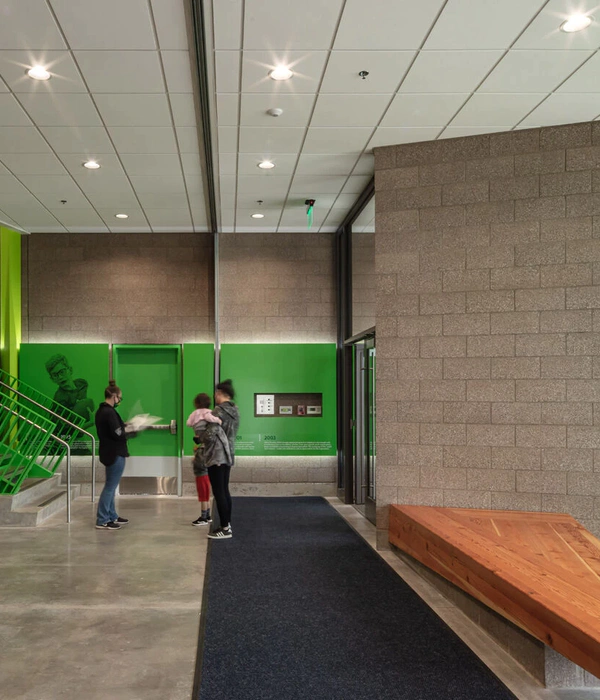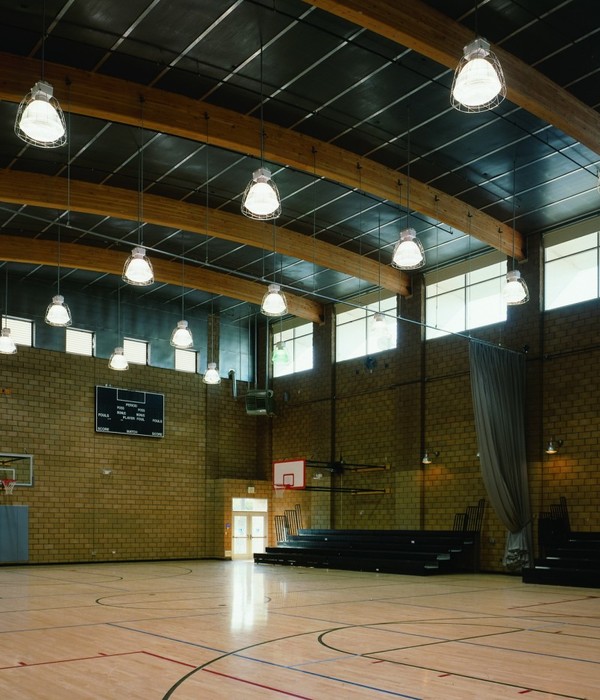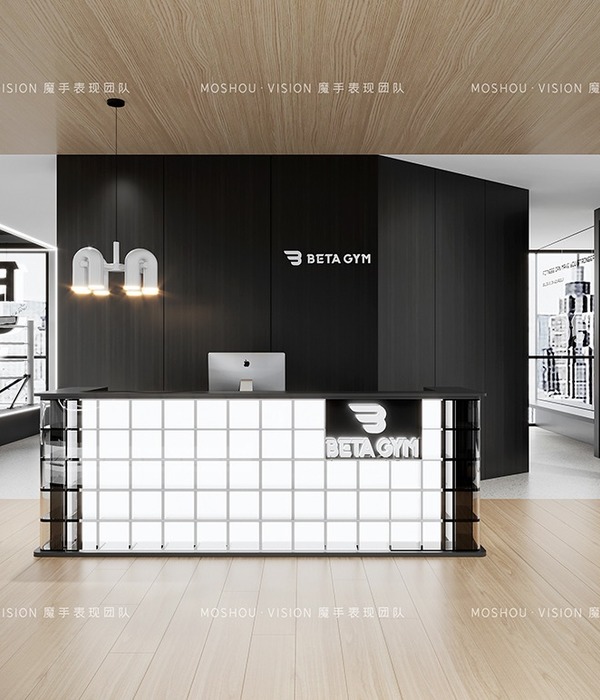Architects:ORTRAUM
Area:72m²
Year:2020
Photographs:Marc Goodwin
Manufacturers:KLH,Robert McNeel & Associates
Lead Architects:Martin Lukasczyk
Engineering:ORTRAUM architects
Collaborators:KLH Massivholz GmbH, Emmahus Oy Ab
City:Helsinki
Country:Finland
Text description provided by the architects. The project ‘12’ by ORTRAUM architects is located on the edge of Jollas, a suburban peninsula in Helsinki, Finland. The 72m2 two story artist studio was planned as an addition to an existing 150m2 home built in the 1960s. The downstairs features a ceramics studio, the upstairs a music composing studio.
The main entrance is located on the courtyard garden side, facing the existing home, sheltered by the cantilevered second floor volume. The ceramics studio is placed on the ground floor, with its large glass doors opening towards the same direction. A modest sized bathroom is accessed from the workshop, located below the stair to the second floor.
The upstairs room has an irregular shape, maximizing the air volume, and avoiding parallel walls to generate the desired acoustical properties for the composer’s music studio. From here two large windows open towards the forest in the east and towards the garden under a small balcony in the west. The play with stacked volumes reflects the two building functions, and creates a dynamic sculptural architecture, revealing a different character from each direction.
The building was installed within one day on top of the existing concrete foundation of an old garage. The entire structure is built from 280mm thick massive CLT, exposed fully on the interior and exterior, with all technical installations fuly integrated, even the sound diffusers for the music studio. The element joint details were developed so that the structures are fully climate protected, and to enable a smooth assembly.
Project gallery
Project location
Address:Helsinki, Finland
{{item.text_origin}}


