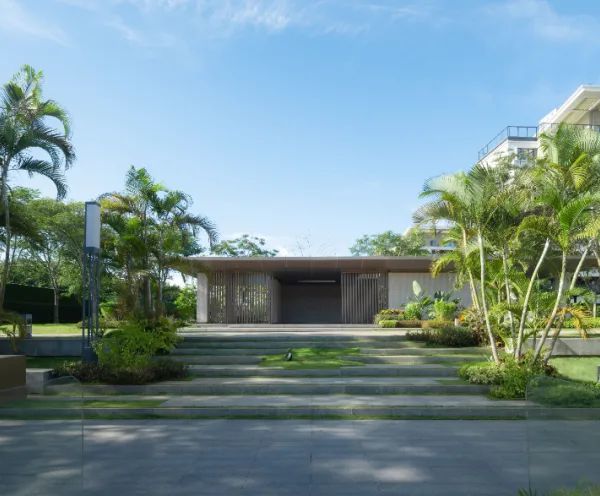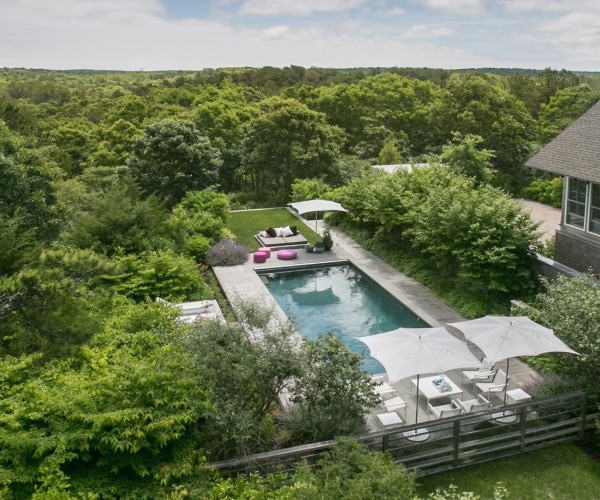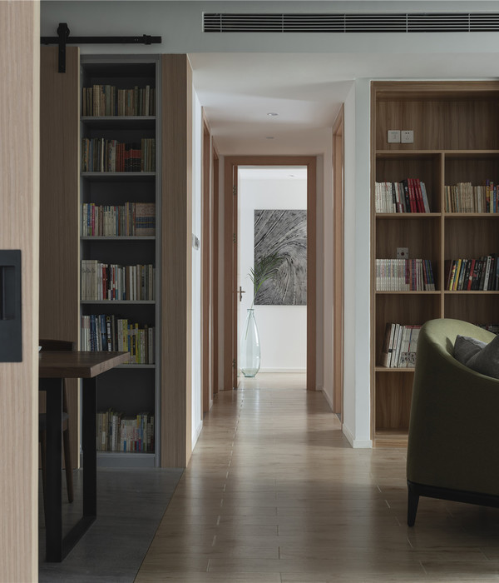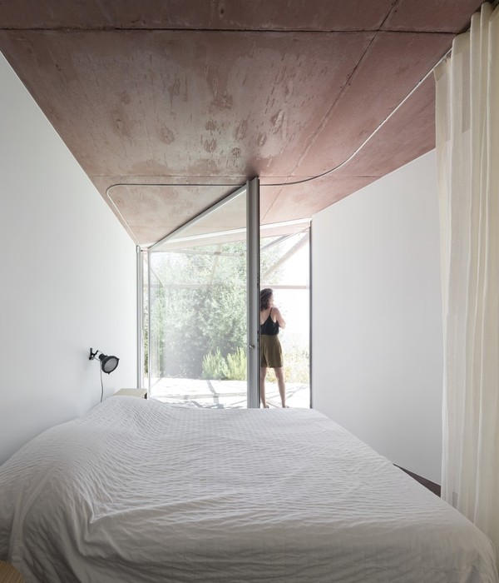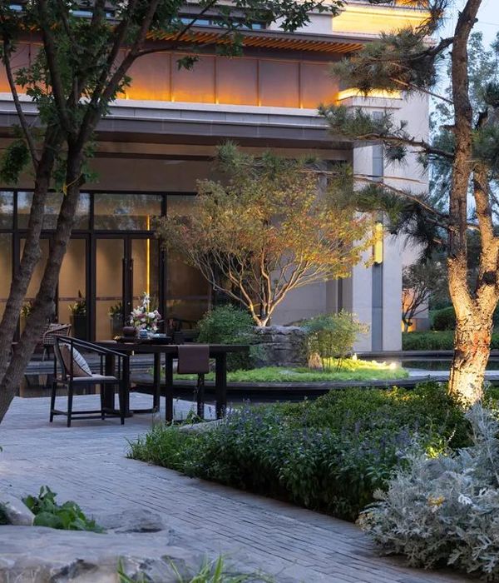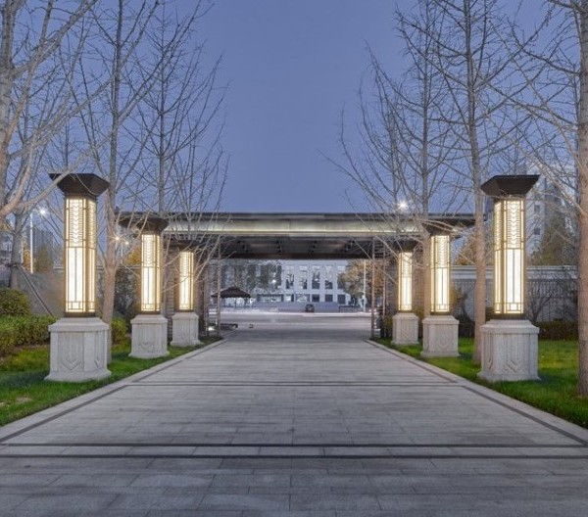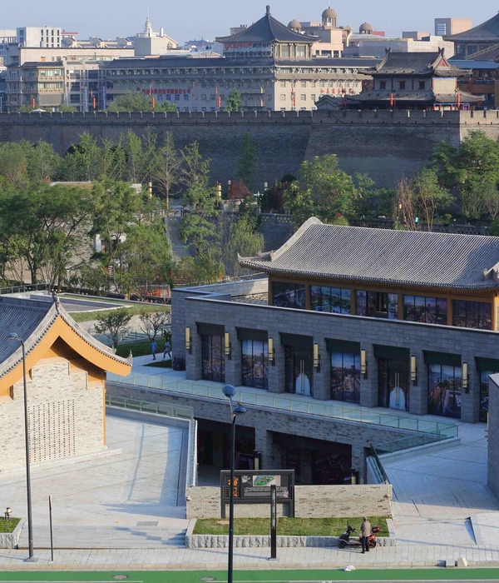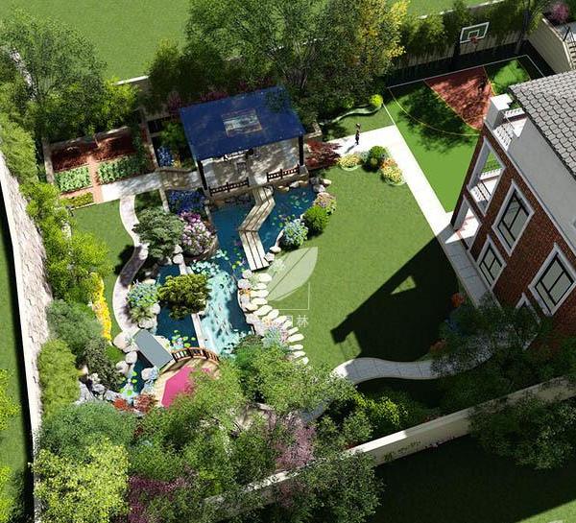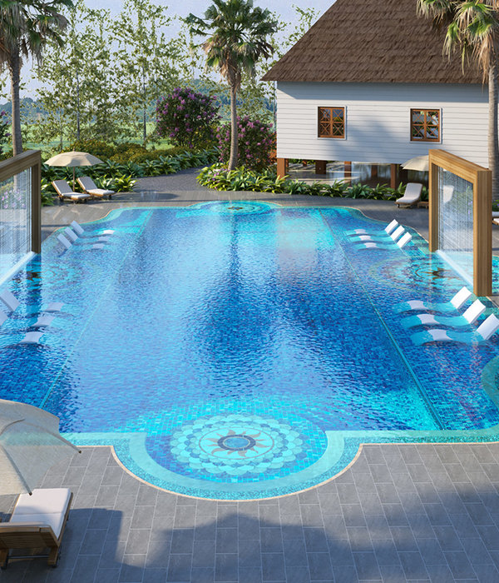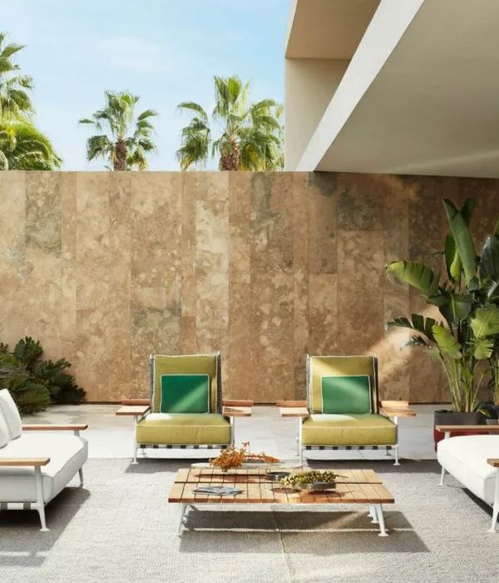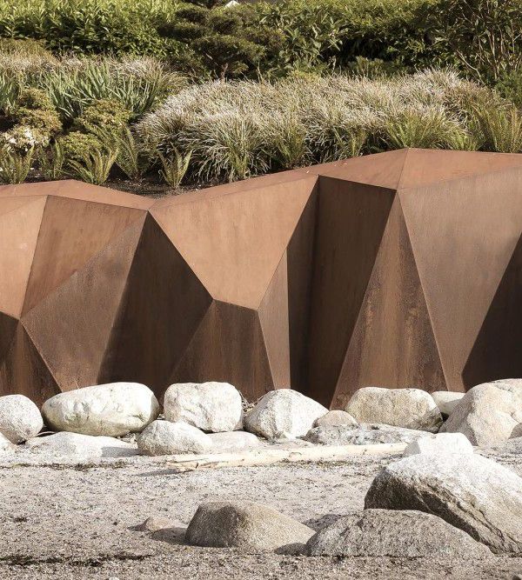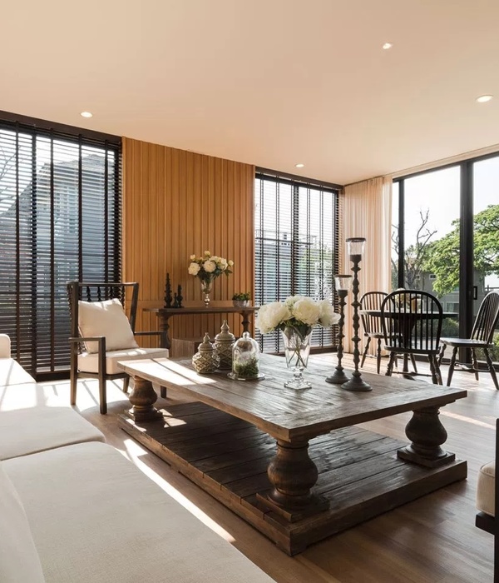WITTMAN ESTES:这座容纳了一系列活力户外生活空间的新花园,坐落在一个约有 40 英尺高差的陡峭山坡上,其围绕一系列混凝土和钢制露台进行组织的景观设计,旨在鼓励客人享受亲密的花园体验及周围与华盛顿湖的户外景观。
WITTMAN ESTES: Situated on a steep hillside on a lot with over 40 feet of grade change, Laurelhurst Hillside Garden weaves together a series of vibrant new gardens and outdoor living spaces for a active young couple’s home. Organized around a series of concrete and steel terraces, the landscape design encourages guests to enjoy intimate garden experiences and outward views to the neighborhood and Lake Washington.
Rough concrete retaining walls work in tandem with the steel to serve as a background to the soft green of the Mexican Feather Grass, the purples of the Lungwort flower, and the deep oranges of the Vine Maple.
房子的主入口高于街道 20 英尺,几乎隔绝了一切景观视线,只有透过后院中生长着的成熟日本枫树,偶尔还能看到华盛顿湖的景色,这为访客和用户都带来了不小的挑战,而且后院从后平台上陡然升起,很难直接从家里进入。Roddens 夫妇希望景观能够让房子和室外空间之间有更好的联系,这样他们就可以在外面充分享受并利用他们的空间。
The main entrance to the house sits over 20 above the street and was cut off from view, creating a challenge for guests as well as the owners. The backyard, with existing mature Japanese maple trees and occasional views to Lake Washington, rose steeply from the back deck and was not readily accessible from the home. The Roddens asked that their landscape be designed in a way that would allow a more gracious connection between the house and outdoor spaces so they could be outside and enjoy the full extent of their property.
▼景观设计通过现有的成熟树木,将陡峭的斜坡和梯田联系在一起 The landscape design tied together a steeply sloping property with steps and terraces woven through the existing mature trees.
The couple and their two daughters wanted a way to be outdoors and socialize, cook, and relax with friends and family. Wittman Estes imagined a series of interconnected spaces for both the front and back yards, and envisioned a terraced landscape with a variety of open spaces woven into lush plantings. In the front, a new custom mailbox and house number demarcates the entrance and starts at the street to create a more gracious entry for guests to climb the hillside and enjoy the lush plantings and views along the path to the front door. Wide landings paved with custom pre-cast pavers are linked by steel and concrete steps, and bracketed by 3’ tall carbon steel planters with billowing grasses.
后院,从厨房和餐厅向外延伸出的 ipe 硬木平台,一直向下连接到景观的焦点:下沉庭院。该庭院采用的是定制硬木屏风、钢板挡土墙、ipe 木长凳和 La Fabrique 手工制作的靠垫,这样营造出的空间既私密又宽敞。中心的壁炉空间,为一小群朋友提供了一个舒适的休憩空间,与此同时,庭院小径将庭院与平台、下面的景观露台,以及沿着山坡下朝向街道的前入口景观都连接了起来。最后,从庭院沿着木台阶再向上,便来到了拥有最广阔视野的吊床高架花园。
In the backyard, an ipe hardwood deck opens out from the kitchen and dining room, and steps down to the focal point of the landscape: the sunken courtyard.
Featuring custom hardwood screens, plate steel retaining walls, ipe wood benches and handmade cushions by La Fabrique, the courtyard is both intimate and expansive.
With a fireplace in the center, the space offers a cozy refuge for small groups of friends to gather, while pathways connect the courtyard to the deck, the landscape terraces below, and the front entry landscape down the hillside towards the street.
Ascending once more from the patio, wood steps rise to an elevated garden with wide views from a relaxing hammock.
▼Ipe 的硬木和钢台阶将下沉的庭院与西面最上的露台连接起来,形成了一个吊床区和花园小屋 Ipe hardwood and steel steps connect the sunken courtyard to the uppermost terrace to the west, which inlcudes a hammock area and garden shed.
▼无论是躺椅休息平台还是温暖的火炉空间,设计都在围绕一系列社交和沉思空间组织布局,希望引导客户和他们的客人享受静谧的花园时刻
Organized around a series of social and reflective spaces, the design invites the clients and their guests to enjoy intimate garden moments whether on a chaise lounge or around a warm firepit.
▼定制的混凝土和钢制壁炉是下沉庭院的焦点,上面摆放的是由 La Fabrique 设计的座椅和定制坐垫 The custom concrete and steel firepit is the focal point of the sunken courtyard, with lowslung built in seating and custom cushions by La Fabrique.
▼碳素钢挡土墙将泥土挡在西侧 A carbon steel retaining wall holds back the earth to the west.
▼芒草软化了穿插在场地中的台阶 The steps weave through the site and are softened by Miscanthus grasses.
▼ipe 硬木露台向上可通餐厅和厨房,向下可通下沉庭院 The ipe hardwood terrace opens off the dining room and kitchen and steps down to the sunken courtyard.
▼项目平面图 Plan
▼项目剖面图 Section
面积 Lot size: 5000 sf
地点 Location: Seattle, WA Project
摄影 Photographer: Miranda Estes
建筑公司 Architect: Wittman Estes Architecture+Landscape
设计团队 Design Team:Matt Wittman and Jody Estes
结构工程 Structural Engineer:Josh Welch
施工 Builder: Matt Eads, Terrain Build
碳钢花盆和挡土墙 Carbon steel planters and retaining walls
定制混凝土火坑 Custom concrete firepit by Wittman Estes
预制窄模块铺装 Precast narrow modular pavers by Stepstone
Ipe 硬木屏风和长椅 Ipe hardwood screens and benches
碎花岗岩铺装 Crushed granite pathways
La Fabrique 的 Sunbrella 纺织品定制靠垫
Custom cushions with Sunbrella textiles by La Fabrique
Ginkgo biloba“Fairmont’Maidenhair Tree
Hamamelis x intermedia‘Arnold Promise’Witch Hazel
Acanthus mollis Bear’s Breech
Anemone x hybrida‘September Charm’Pink Windflower
Calluna vulgaris‘Flamingo’Mauve Heath
Calluna vulgaris‘Kinlochruel’Dbl White Heath
Calluna vulgaris‘Selly’Rosy Red Heath
Carex oshimensis‘Evergold’Japanese Sedge
Clematis‘Snow Queen’White Clematis
Crocosmia‘Twilight Fairy Crimson’Red Montbretia
Dicentra spectabilis‘Alba’White Bleeding Heart
Erica x darleyensis‘Alba’White Heather
Erica x darleyensis‘Golden Sport’Gold Leaf Heather
Fatsia japonica Japanese Aralia
Hakonechloa macra‘Aureola’Japanese Forest Grass
Helleborus orientalis‘Spring Party’Lenten rose
Liriope muscari‘Big Blue’Lily Turf
Miscanthus sinensis‘Morning Light’Maiden Grass
Miscanthus sinensis‘Yaku Jima’Dwarf Maiden Grass
Nassella tenuissima Mexican Feather Grass
Rhus typhina‘Tiger’s Eye’Tiger’s Eye Sumac
Ribes sanguineum Red Flowering Currant
Sarcococca hookeriana humilis Dwarf Sweet Box
Sarcococca rustica Sweet Box
Trachelospermum jasminoides Star Jasmine
Tulipa White Tulip
{{item.text_origin}}

