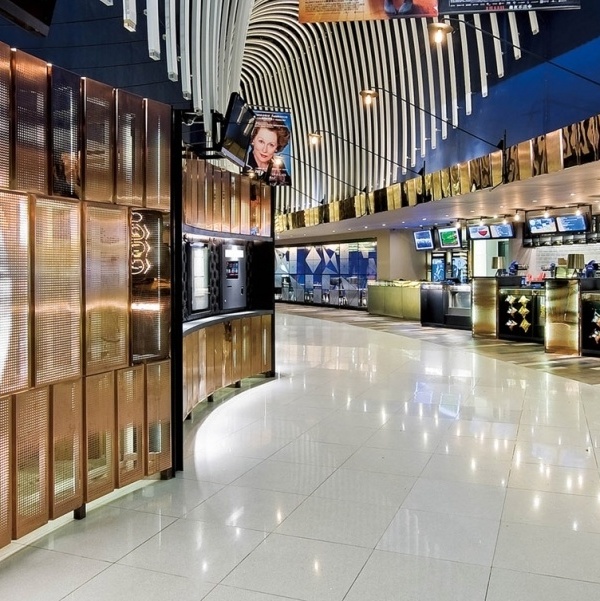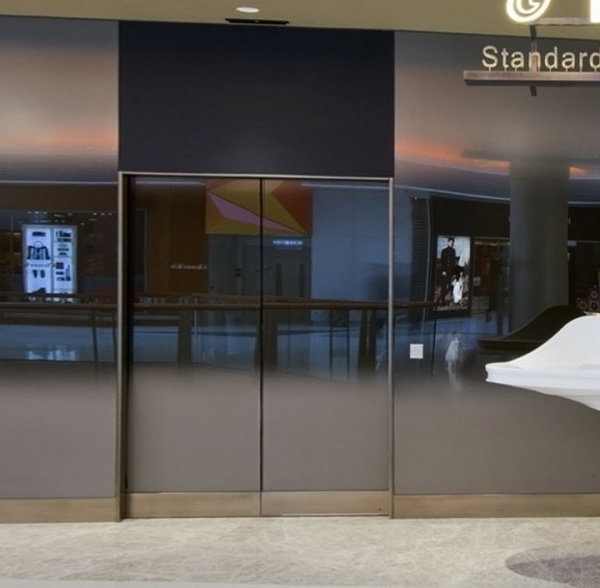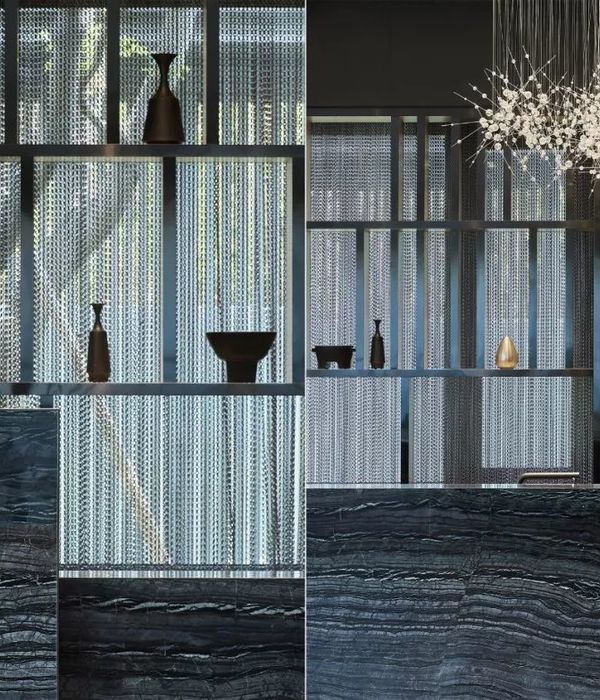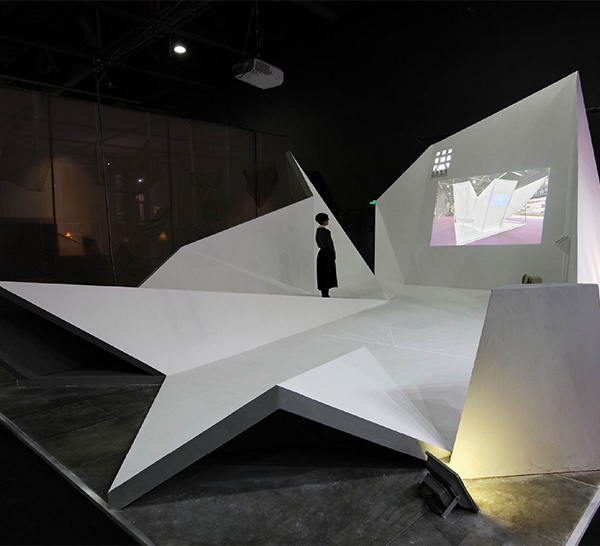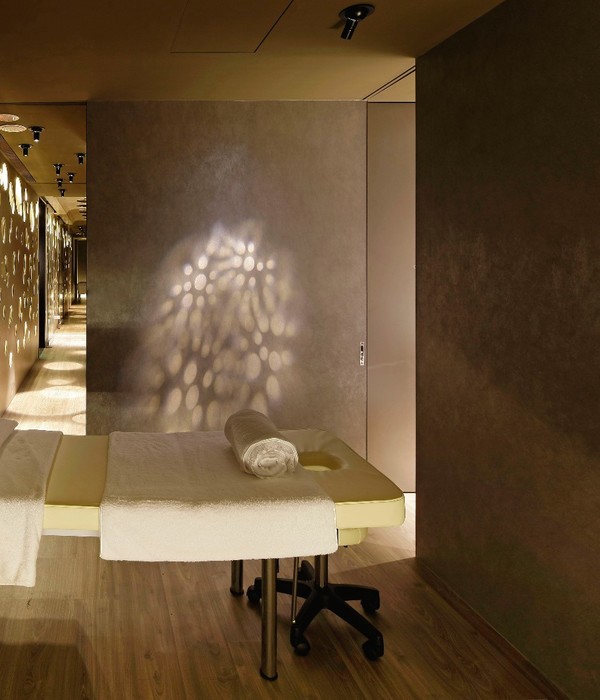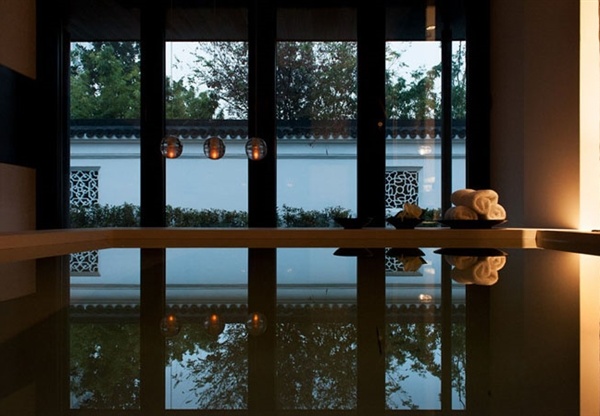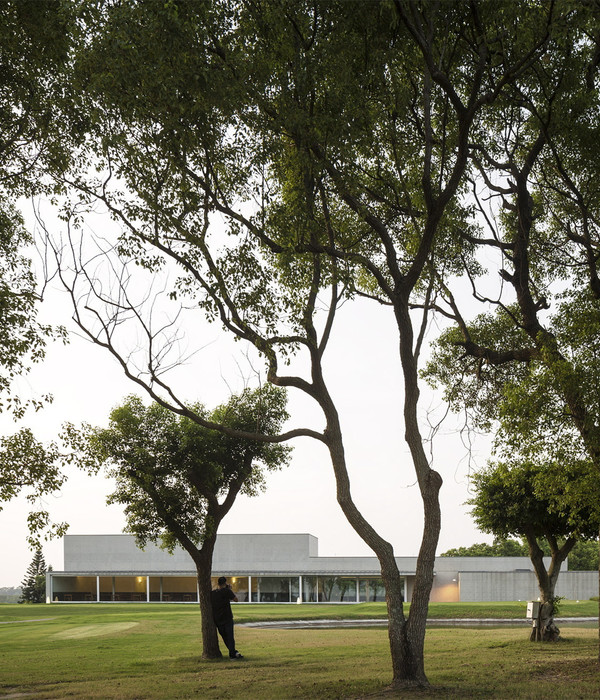Zundo Sapporo拉面店是一个兼具活力与温馨感的空间,它以餐厅的菜肴为中心,为顾客创造了实际的体验。
Ramen Zundo Sapporo is a space designed to be both lively and intimate; a physical experience reflective of the dish at its centre.
▼餐厅概览,interior overview
贯穿空间的弧形和圆形元素呼应了店铺的名称“Zundo”,指的是用于盛放拉面的大型圆桶。室内空间的设计受到了传统和当代日本文化的双重影响。
Taking cues from the name of the venue, curved and circular forms are used throughout the space as a nod to the “Zundo”, meaning cylindrical pots which are used in the preparation of the ramen served. The design is driven by the interplay between elements in traditional and contemporary Japanese culture.
▼吧台区,bar area
▼从用餐区望向厨房,view to the kitchen area from the dining area
▼弧形和圆形的元素呼应了“Zundo”圆筒的形式,the curved and circular forms are used throughout the space as a nod to the “Zundo”
家具和木制结构的色彩与混凝土、钢材、转以及烧焦木材的原始质感形成了对比。座位区域覆盖以做旧的亚麻和皮革饰面,使空间变得更加柔和。座位上方的霓虹灯进一步增添了用餐的趣味性。
Pops of colour in furniture and joinery are juxtaposed against a raw palette of concrete, steel, brick and charred timber. Worn linens and leathers in seating are used to further soften the space, whilst the neon above lends an unexpected playfulness to the dining experience.
▼座位区域覆盖以做旧的亚麻和皮革饰面,worn linens and leathers in seating are used to further soften the space
▼用餐区细部,dining area detailed view
▼家具细部,furniture detailed view
▼招牌标识,signboard
Project: Ramen Zundo Sapporo.
Year: 2019
Type: Hospitality
Size: 140sqm
Designer: Tom Mark Henry
Photography: Damian Bennett
{{item.text_origin}}

