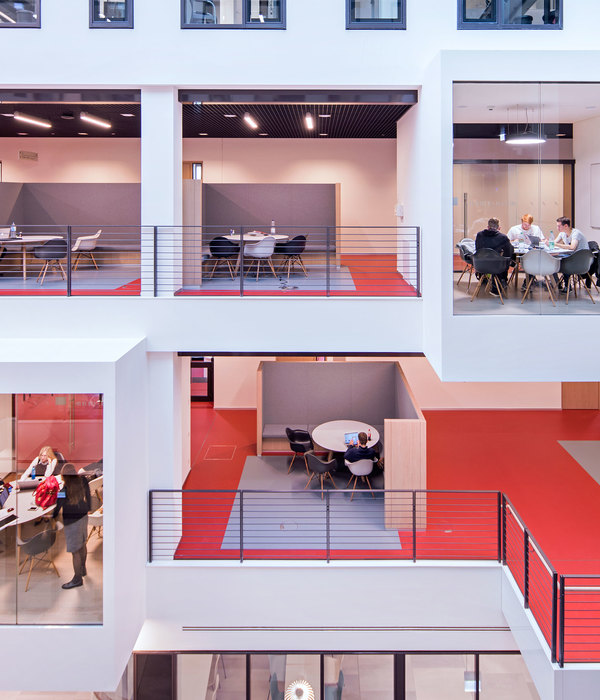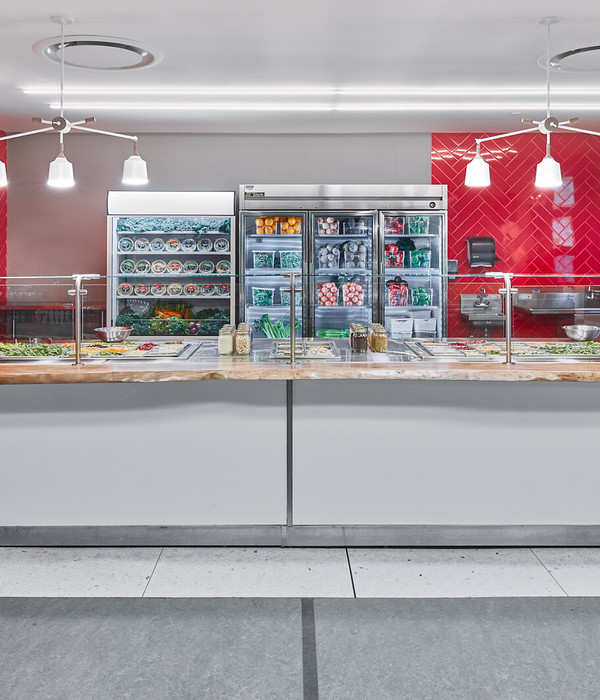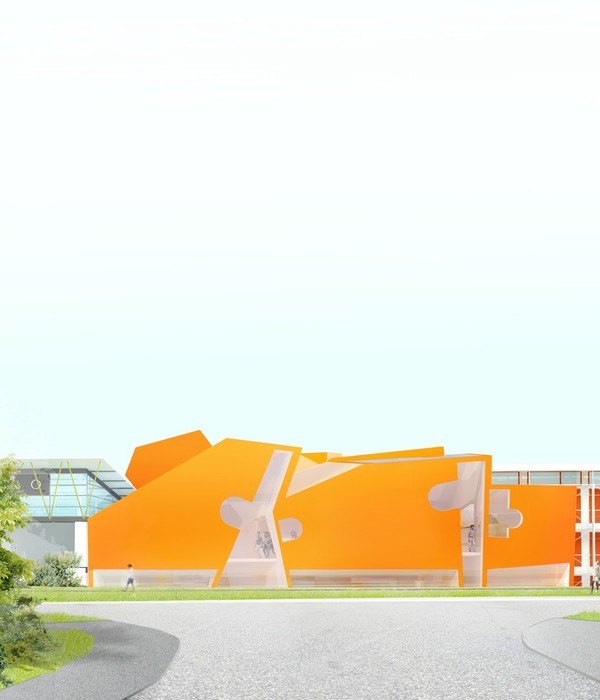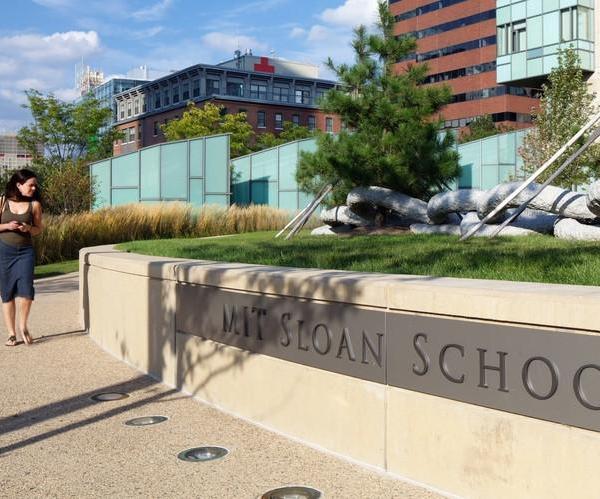服务工程师LAI结构土木工程亨利
Services Engineers Umow Lai Structural + Civil Engineering Henry & Hymas Landscape Design Ric McConaghy Heritage Architect Paul Davies Acoustic Consultant Acoustic Logic Project Management Angie Clements, UTS FMO Builder Ichor Constructions New Building Area 760 m2 Refurbished Building Area 240 m2 Playground Landscaping Area (includes verandahs) 650 m2 Site Area 2080 m2 Client University of Technology Sydney More Specs Less Specs
© Brett Boardman
(c)BrettBoardman
架构师提供的文本描述。新的Blackfriars儿童中心是由DJRD和拉科斯特·史蒂文森(Lacostevenson)联合在悉尼的一个儿童保育中心。这座建筑颂扬了孩子们对房屋的天真描绘。中心的每个游戏室都是一个孩子画出来的房子,一个有倾斜屋顶的盒子,一种尺度和物质性的家感创造了一种熟悉的地方的感觉。
Text description provided by the architects. The new Blackfriars Children’s Centre is a childcare center in Sydney by DJRD and Lacoste + Stevenson, architects in association. The building celebrates the beautifully naive depictions of housing by children. Each playroom in the Centre is in the form of a house as might be drawn by a child; a box with a pitched roof. A sense of home in both scale and materiality creates the feeling of a familiar place.
© Brett Boardman
(c)BrettBoardman
Floor Plan
© Brett Boardman
(c)BrettBoardman
整体形式是一系列小“房子”在街道上不断连接,每个小房子的音高和比例都略有变化,形成了一个充满活力的倾斜屋顶街景。倾斜屋顶的轮廓为该中心提供了一个突出的景观,沿着布莱克弗里亚街(Blackfriars Street)。使用的材料让人感到温暖、受欢迎和透明。外立面是透明玻璃和玻璃与图形的结合,涂上了垂直的木镶板,屋顶两端覆盖着半透明的薄片,从内部照射。
The overall form is a series of small ‘houses’ continuously connected along the street, each varying slightly in pitch and scale to create an animated streetscape of pitched roofs. The profile of pitched roofs provides a prominent presence for the Centre along Blackfriars Street. The materials used evoke warmth, welcome and transparency. The external façade is a combination of clear glass and glass with a graphic, and painted vertical timber paneling with the gable roof ends clad in a translucent sheet that is illuminated from within.
© Brett Boardman
(c)BrettBoardman
彩色木材板条部分遮蔽了内部的内部"街道"从公共人行道上看,过去的Blackfriars学校事件的历史照片将新的中心连接到现场。该建筑的占地面积设计成响应和完成由传统建筑形成的庭院。新旧建筑之间的接合是用凹的镜面抛光面板来实现的,该面板覆盖了饰面建筑物所面对的框架。这种效果是一个有趣的对话,在新建筑和传统遗址之间进行反射。
Colorful timber slats partially screen the internal ‘street’ from the public footpath. Large-format, historic photographs of past events of Blackfriars School connects the new center to the site. The footprint of the building has been designed to respond to and complete the courtyard formed by the heritage buildings. Engagement between the new and old architecture is achieved with the dimpled mirror polished panels which clad the façades facing the heritage buildings. The effect is a playful dialogue of reflections between the new building and the heritage site.
© Brett Boardman
(c)BrettBoardman
一旦进入房间,就会有一个起伏的胶合板感觉墙连接起来。进入游戏室的队伍不仅仅是在循环;它以一种让孩子们以自发的方式学习和互动的美妙时刻将内部空间连接起来。里面的房间也有垂直的木板镶板,漆成白色。游戏室利用“加厚”的墙壁来存放、隔间和阅读角落。
Once inside the rooms are connected by an undulating plywood sensory wall. The procession through to the playrooms is more than just circulation; it connects the internal spaces in a way that incorporates wonderful moments for children to learn and interact in spontaneous ways. The internal rooms are also lined with vertical timber paneling painted white. The playrooms make use of ‘thickened’ walls for storage, cubby spaces and reading nooks.
© Brett Boardman
(c)BrettBoardman
木材地板、胶合板、墙壁和家具在房间内创造了温暖。整个中心使用地毯和织物装潢也增加了空间的柔软性,并协助其他声学处理,以确保活动空间在声学上仍然舒适。每个游戏室开放到一个室外游乐区,确保室内和室外空间无缝连接,为儿童和教师创造多样化的适应日和不同活动的环境。
Timber floors and plywood walls and furniture create warmth within the rooms. The use of rugs and fabric upholstery throughout the center also add softness to spaces and assist other acoustic treatments to ensure active spaces are still acoustically comfortable. Each playroom opens onto an outdoor play area ensuring indoor and outdoor spaces are seamlessly connected creating variety for the children and teachers to adapt to the day and to different activities.
© Brett Boardman
(c)BrettBoardman
Architects DJRD, Lacoste + Stevenson
Location Blackfriars St, Chippendale NSW 2008, Australia
Architects Team Thierry Lacoste, David Stevenson, Daniel Beekwilder, Tasmin Dunn, Edward Dieppe, Arash Engineer, Jessica Santos
Area 1650.0 m2
Project Year 2018
Photographs Brett Boardman
Category Social Housing
Manufacturers Loading...
{{item.text_origin}}












