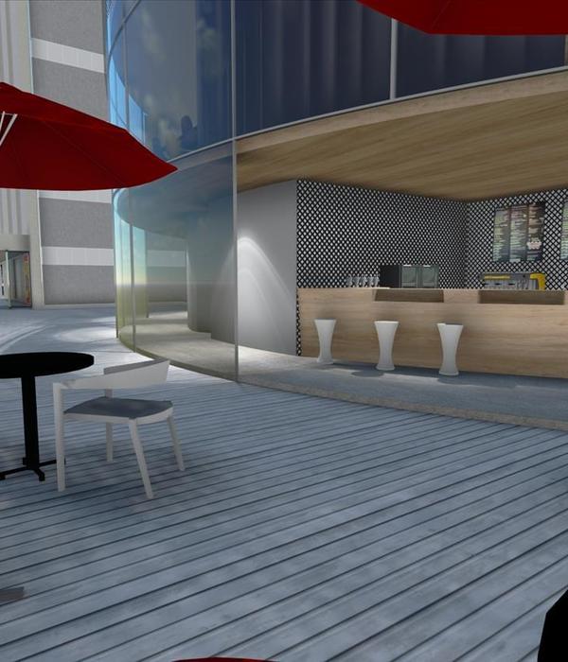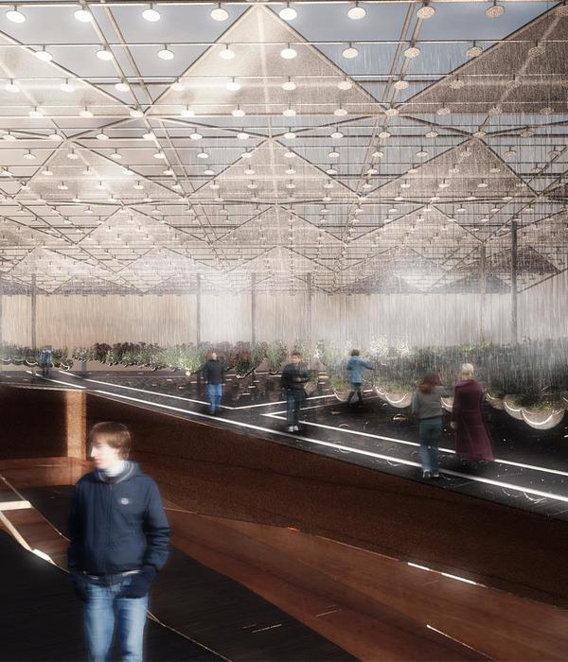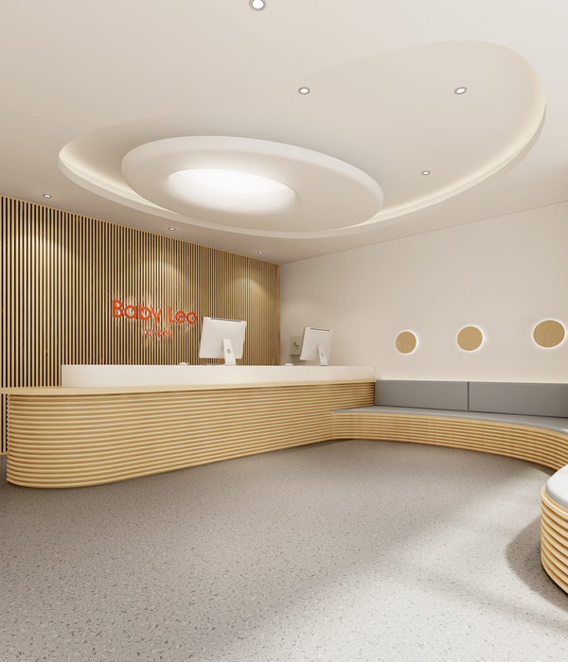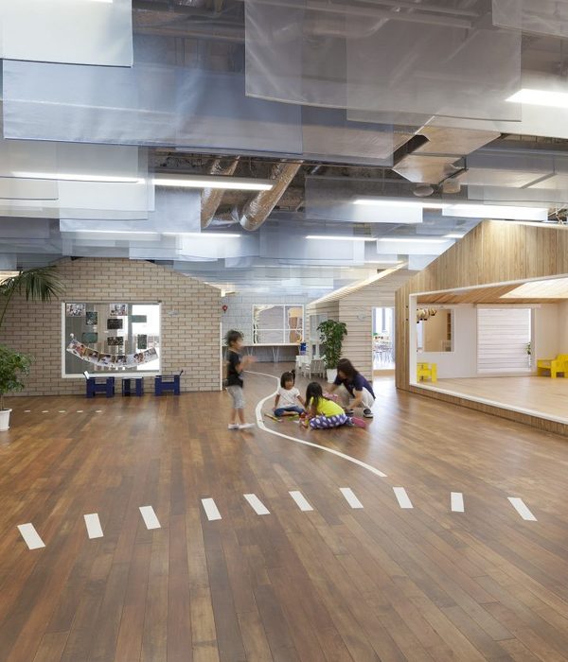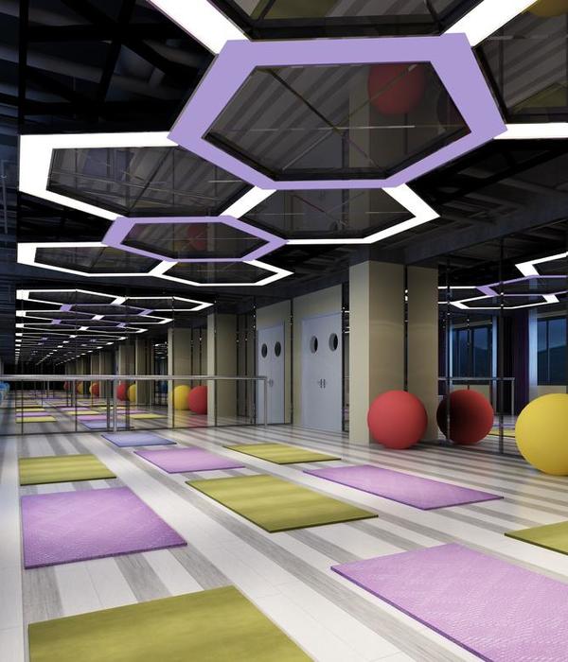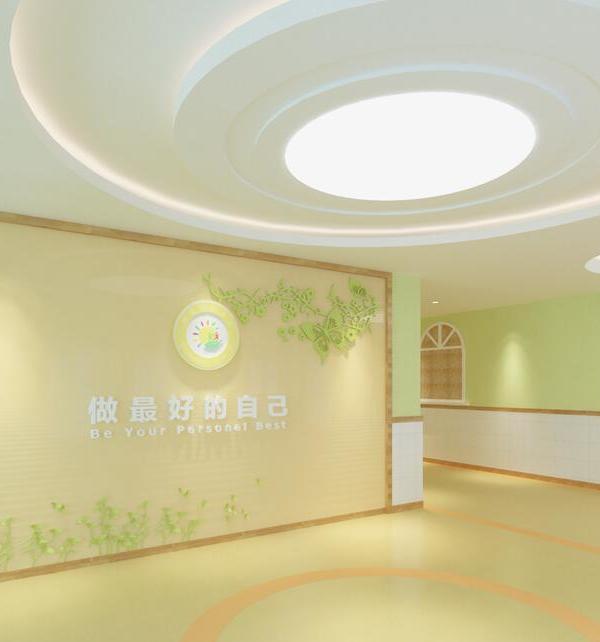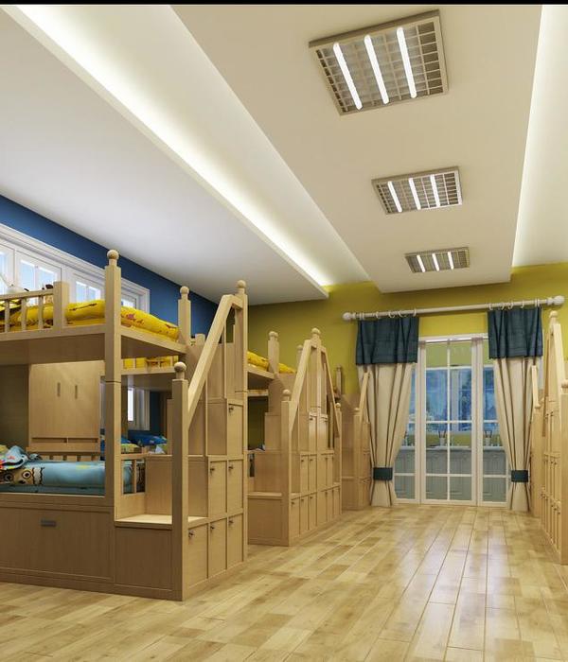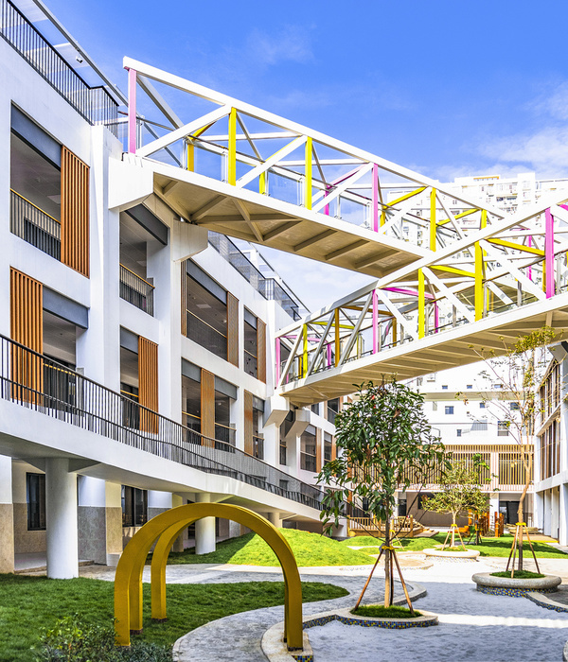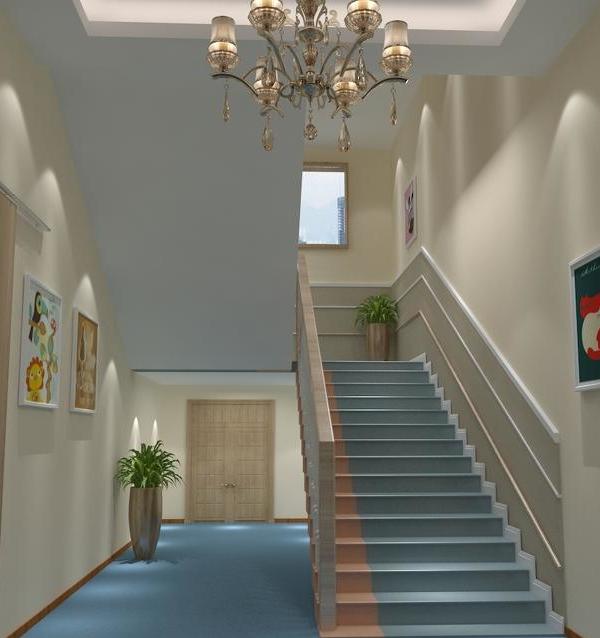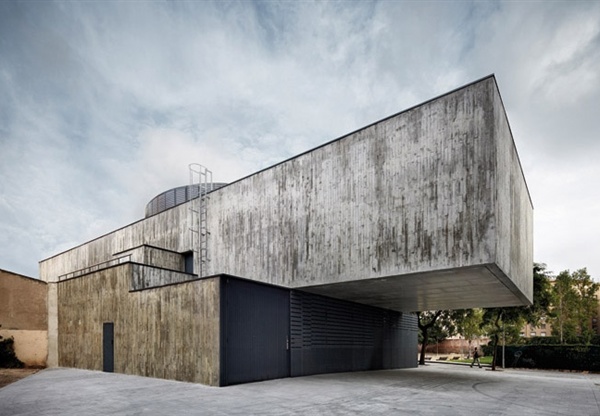Architects:JGMA
Area:70000ft²
Year:2015
Photographs:Tom Rossiter
Structural Engineering:Forefront Structural Engineers
Landscape Architect:Site Design Group
General Contractor:George Sollitt Construction Company
Acoustical Engineering:Arup
Project Design Principal:Juan Moreno
Project Manager:Dan Spore
Civil Engineering:Prism Engineering
City:Chicago
Country:United States
Text description provided by the architects. The Northeastern Illinois University (NEIU) El Centro intends to inspire minority students, most of which will become the first in their family’s history to attain higher education.
The main objective of this project was to create a building that would become a beacon for the community and inspire students from various ethnic backgrounds. It aspires to break down the emotional and psychological barriers of walking into a college building to provide a sense of belonging, create a sense of place, and make students, faculty, and the community feel welcomed.
El Centro is the first component in a satellite campus master plan envisioned by NEIU to provide educational, career, and cultural opportunities to the northwest communities of Chicago. The El Centro campus seeks to revitalize the swath of industrial land bordered by Kimball Avenue, the Union Pacific/Northwest Metra line, and the 90/94 expressway while serving as a catalyst for further development in the area.
These key components of community and infrastructure will support the campus and surrounding area to become more business, pedestrian, and bicycle-friendly.
Project gallery
Project location
Address:Chicago, Illinois, United States
{{item.text_origin}}

