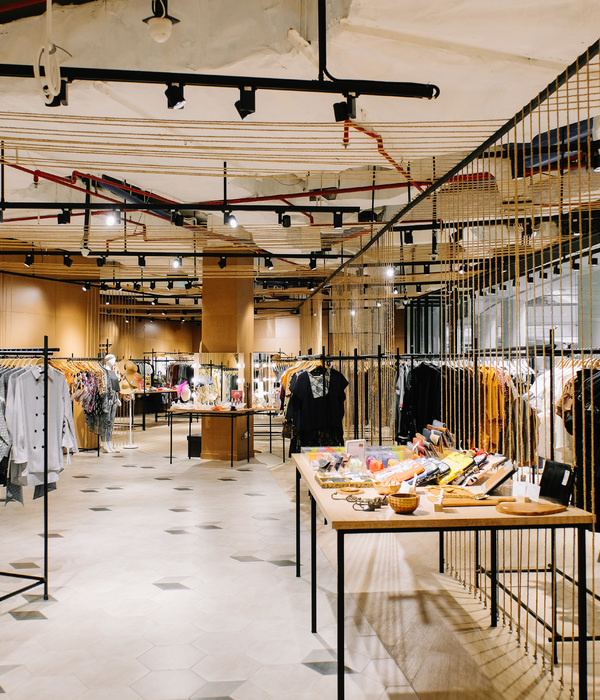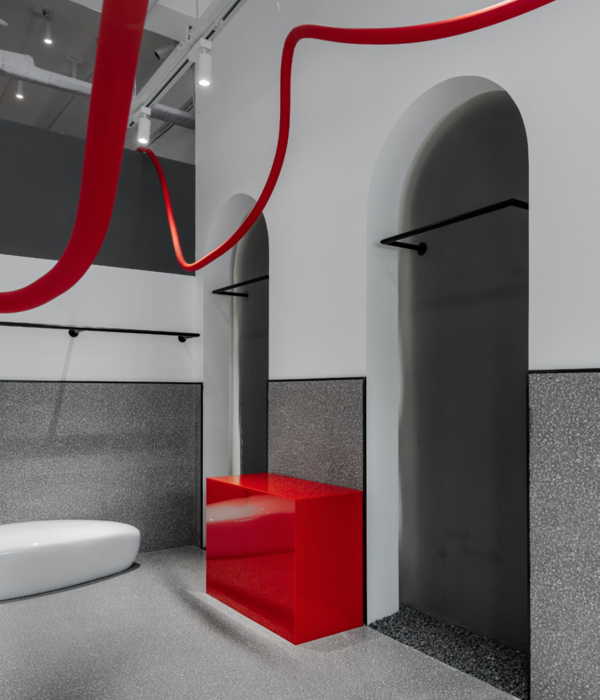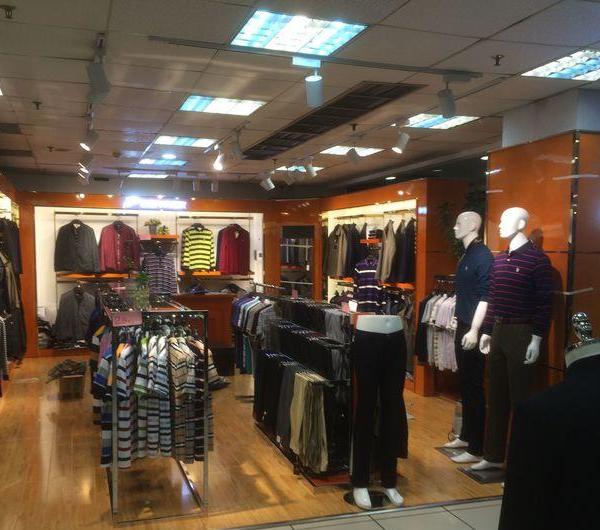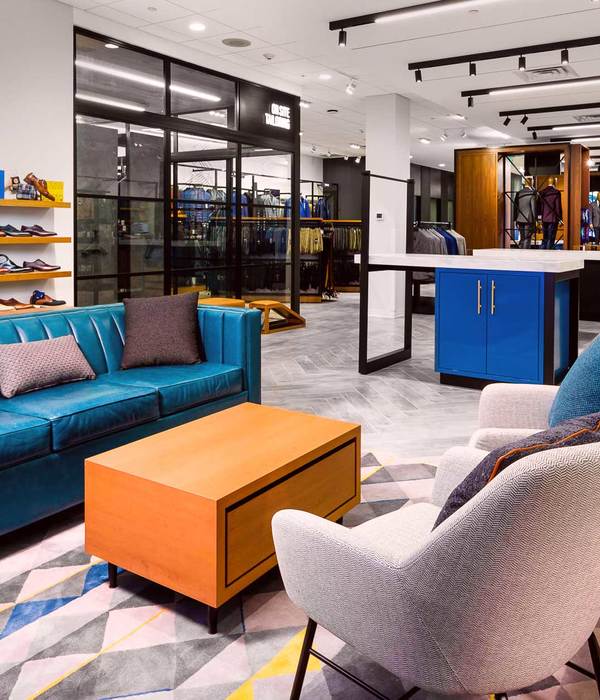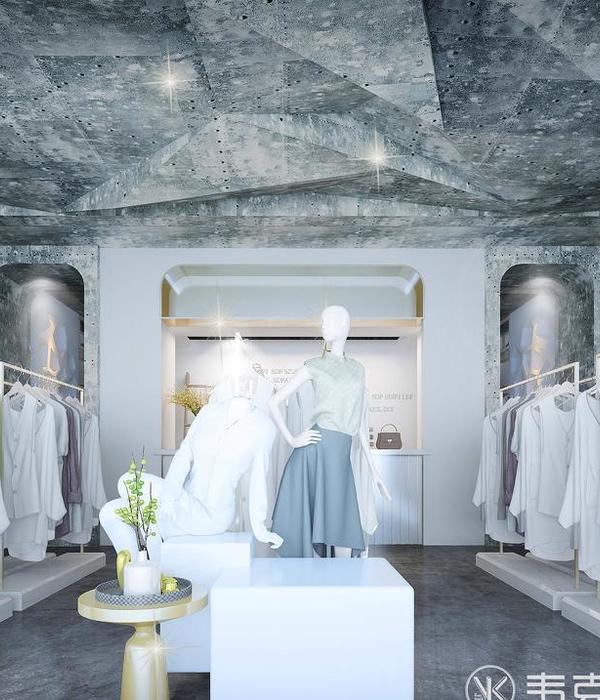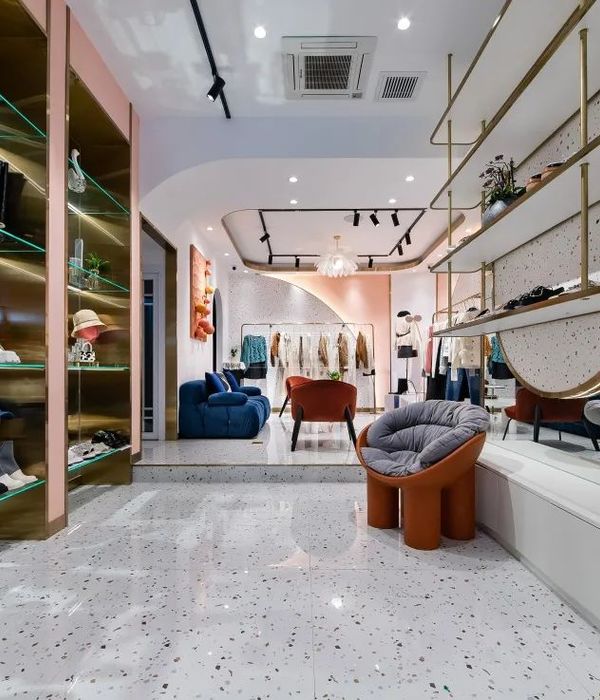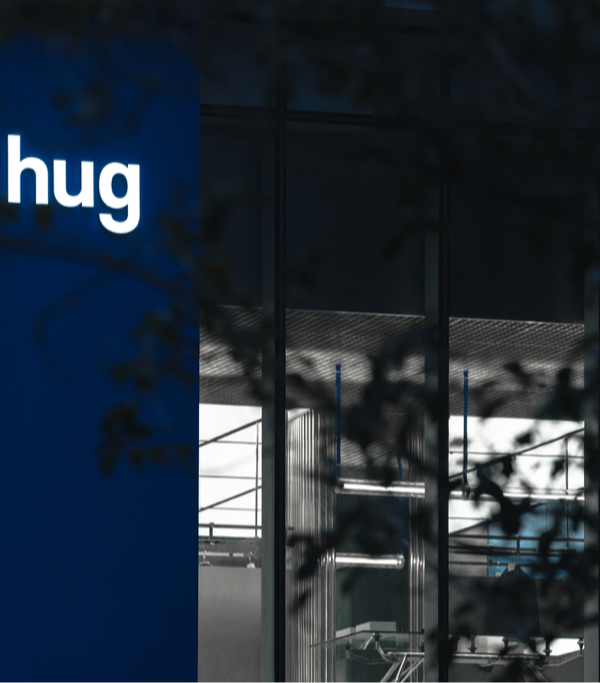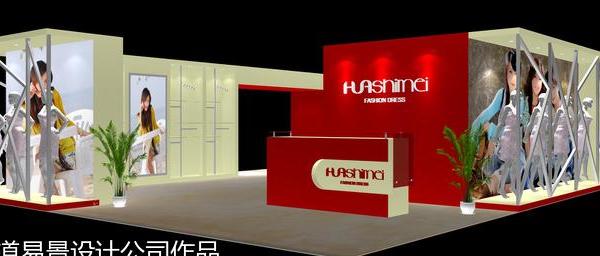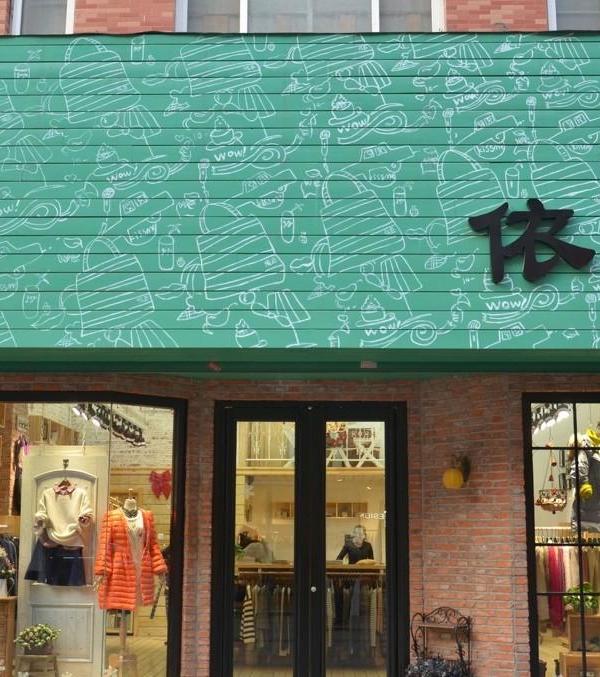玉溪聂耳书城 | 诗意楼梯与光影空间的完美结合
- 项目名称:新华书店.玉溪.聂耳书城
- 项目类型:书店
- 设计方:S+P空间的诗学设计事务所
- 完成年份:2022年3月
- 设计团队:张瀚
- 项目地址:玉溪市红塔区龙马路26号
- 建筑面积:3300㎡
- 摄影版权:王策
- 客户:新华书店
- 材料:艺术涂料,木材
- 品牌:新华书店
如果有天堂,应该是图书馆的模样。
—— 博尔赫斯
虽然我们无法知道天堂具体的样子,但一些书店正成为都市人向往的地方。
Although we can’t know exactly what heaven will look like, some bookstores are becoming desirable places for urbanites.
▼项目概览,overall of the project
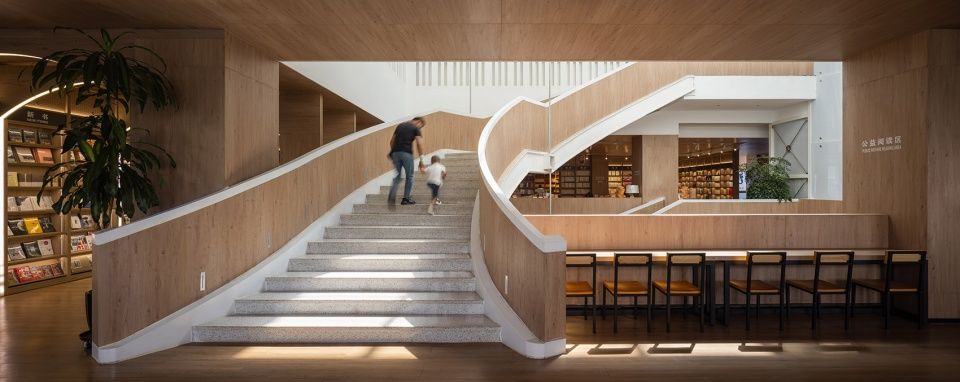
玉溪,爱国音乐家聂耳的故乡。当地有许多纪念聂耳的地方,包括这家命名为聂耳书城的新华书店。
Yuxi, the hometown of patriotic musician Nie Er. There are many local memorials to Nie Er, including this Xinhua bookstore named Nie Er Book City.
▼楼梯与中庭,staircase and atrium
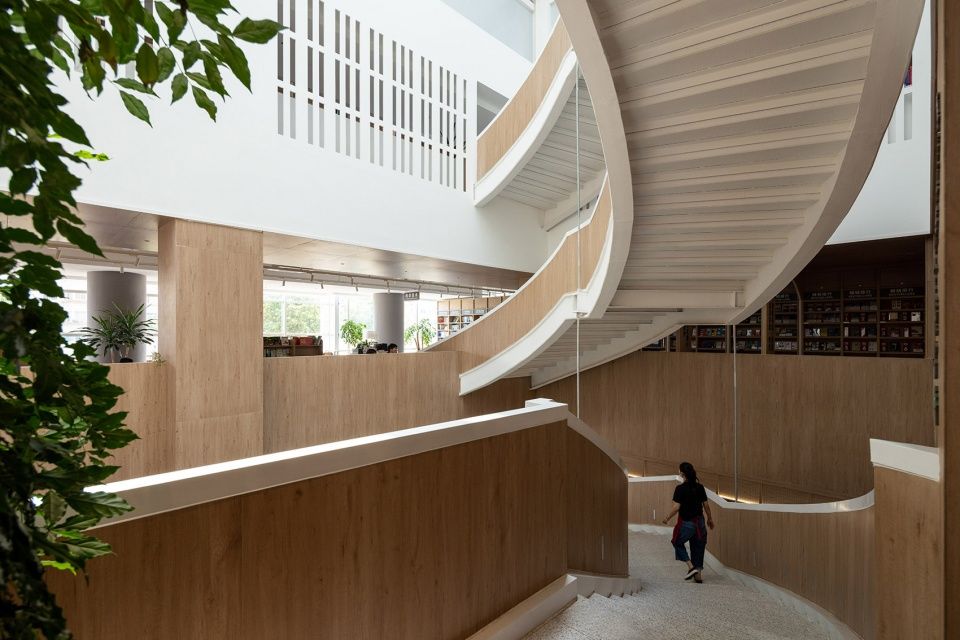
走进书店,映入眼帘的是三把线条流畅的楼梯,看似通过钢索连接,从顶部贯穿而下。整个空间以白色为主色调,搭配上原木色有一种安静自然的舒适感。
Yuxi, the hometown of patriotic musician Nie Er. There are many local memorials to Nie Er, including this Xinhua bookstore named Nie Er Book City.
▼中庭,the atrium
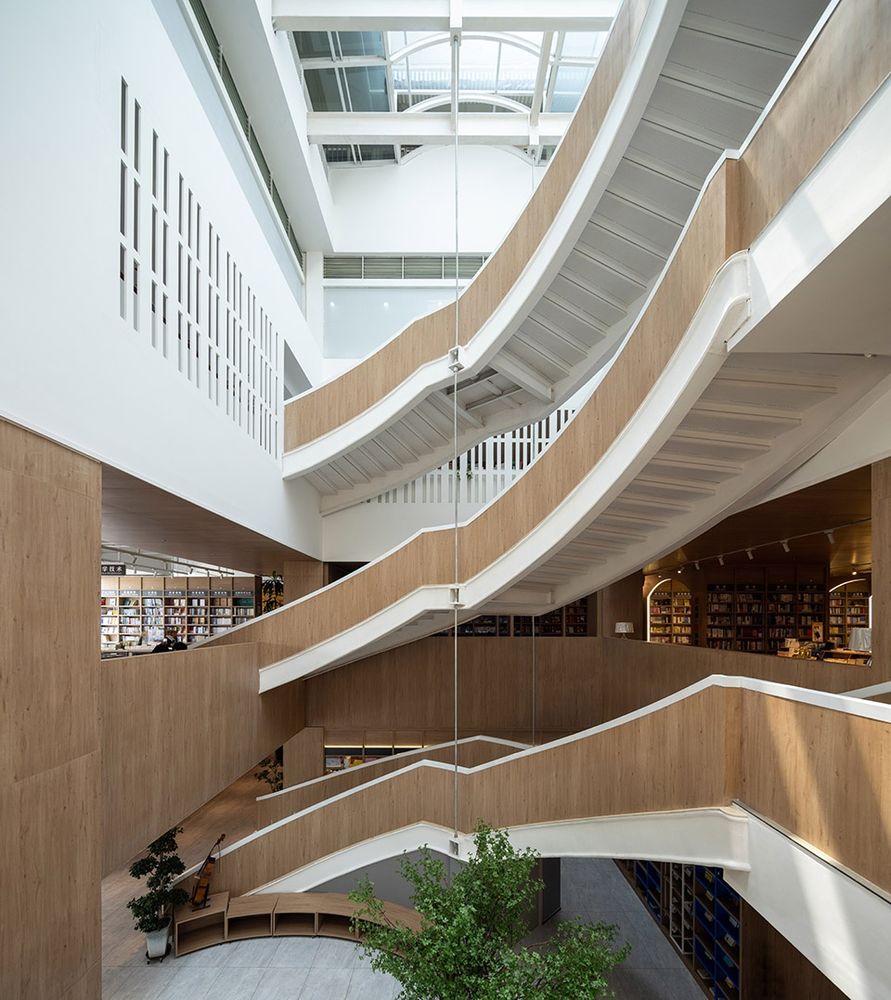
▼楼梯细部,details of the staircase
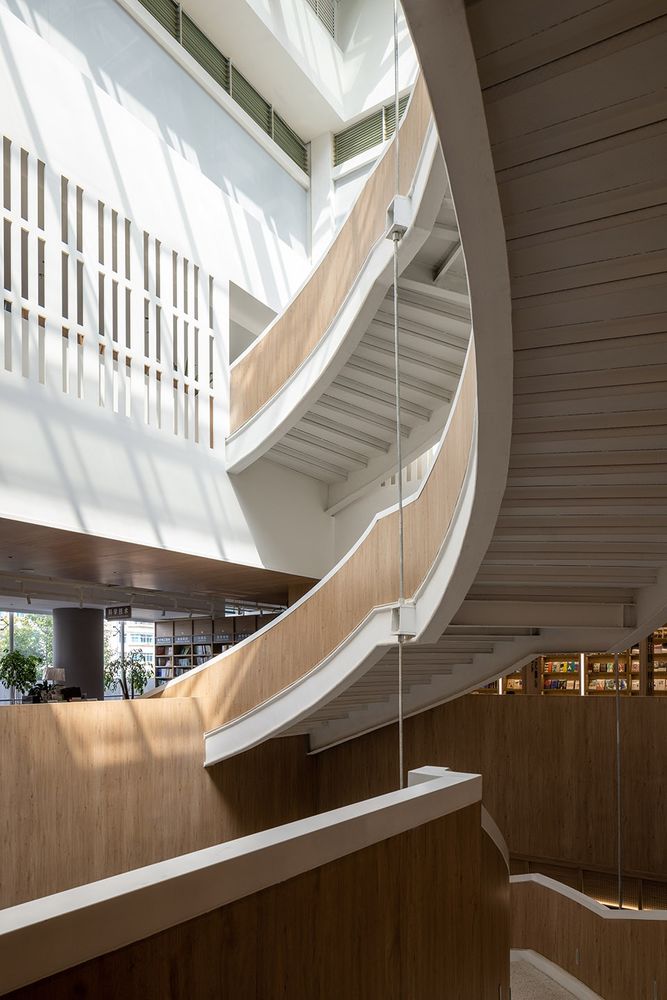
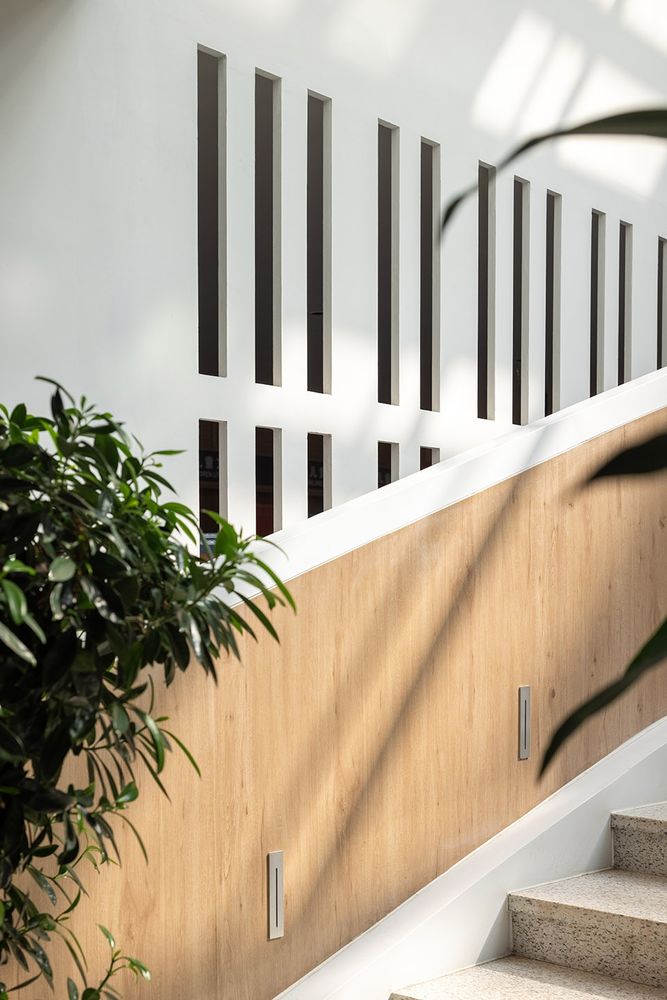
书店原本是一栋旧房子,楼梯是在原有楼梯布局上重新设计的。我们沿用了原有建筑的形式,空间关系,在此之上做出新的感受。
The bookstore was originally an old house, and the stairs were redesigned from the original staircase layout. We used the form of the original building, the spatial relationship, and made a new feeling on top of it.
▼改造后的室内立面,interior elevation after renovation
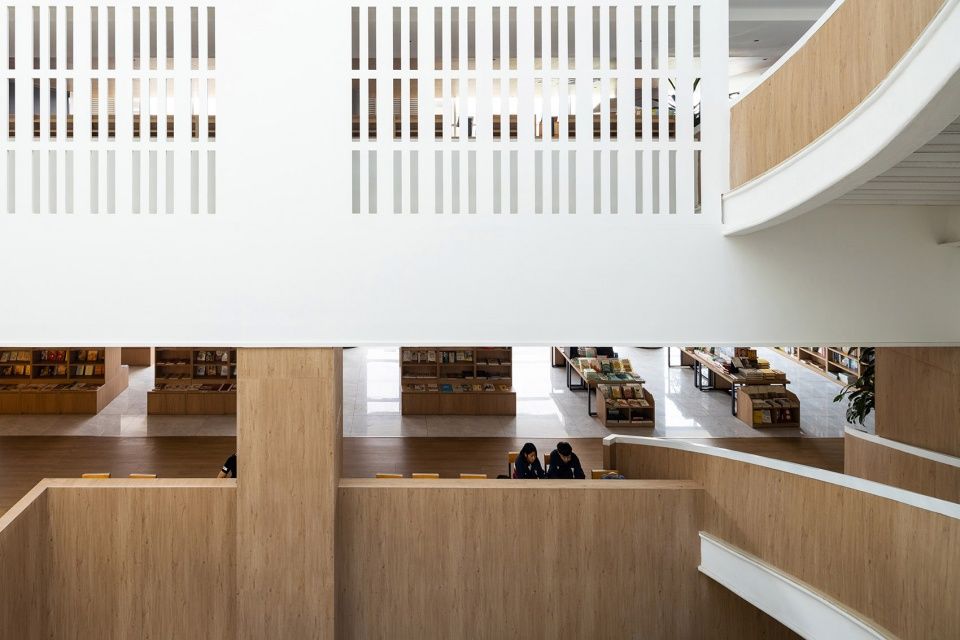
▼墙面采用镂空隔断的设计,the wall of the third floor adopts the design of hollow partition

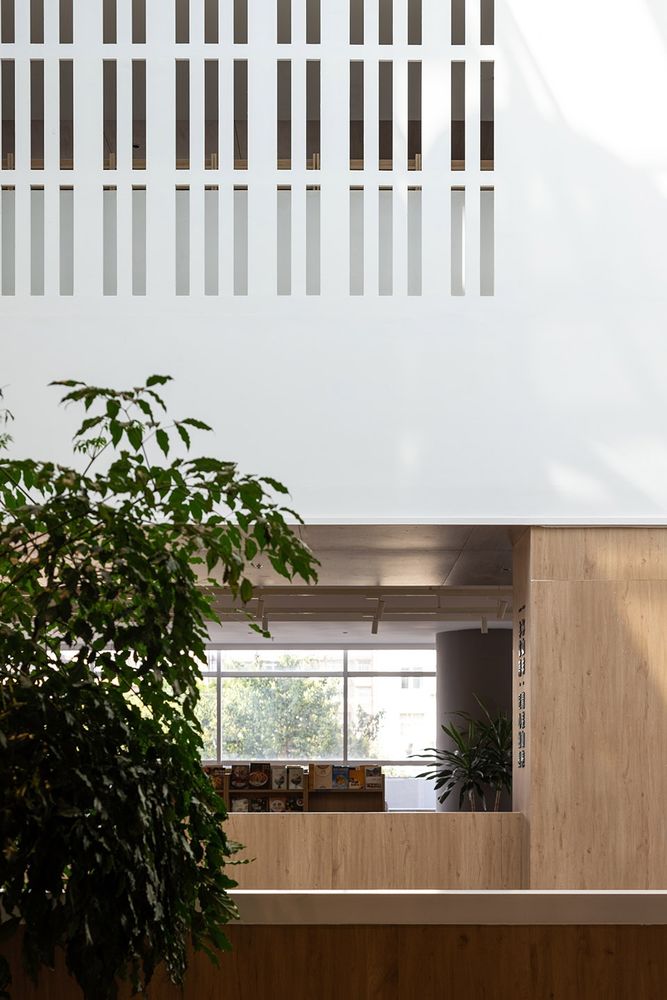
光影交错间,时光在慢慢流淌。书店的主光源来自于玻璃屋顶,自然光透过钢架和玻璃洒进室内,一天之中都会呈现出不同的样子。三楼墙面采用镂空隔断的设计,在保证采光效果的同时又不失私密性,疏疏密密间保持着优雅。
Between light and shadow, time is flowing slowly. The main light source of the bookstore comes from the glass roof, and natural light pours through the steel frame and glass into the interior, which takes on a different appearance throughout the day. The wall of the third floor adopts the design of hollow partition, which ensures the lighting effect without losing privacy, and maintains the elegance between sparse and dense.
▼中庭上方的玻璃屋顶,the glass roof
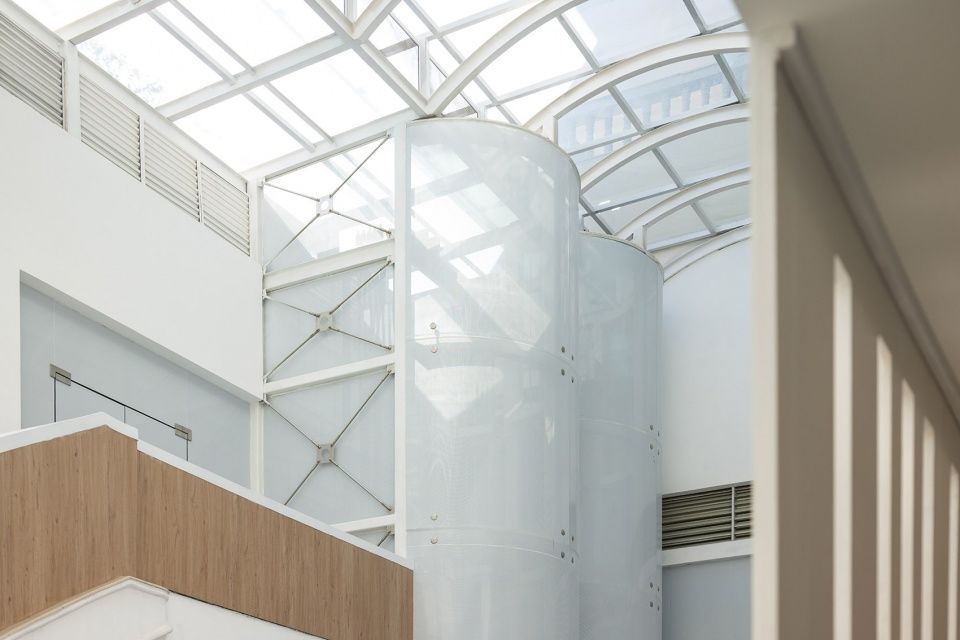
▼楼梯与天窗,staircase and skylight

▼光影细部,light and shadows
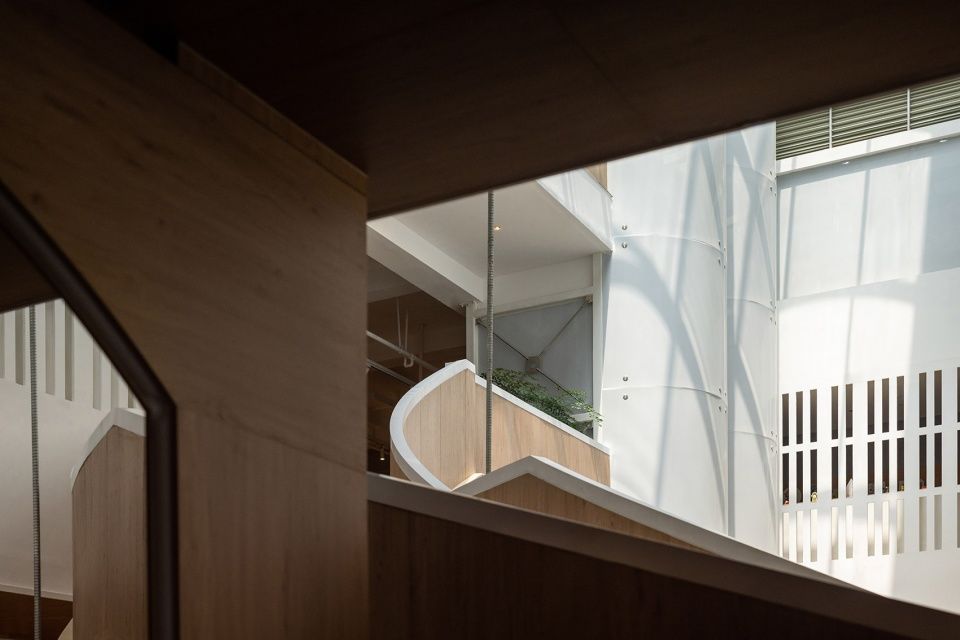
▼仰视中庭天窗,looking up to the skylight
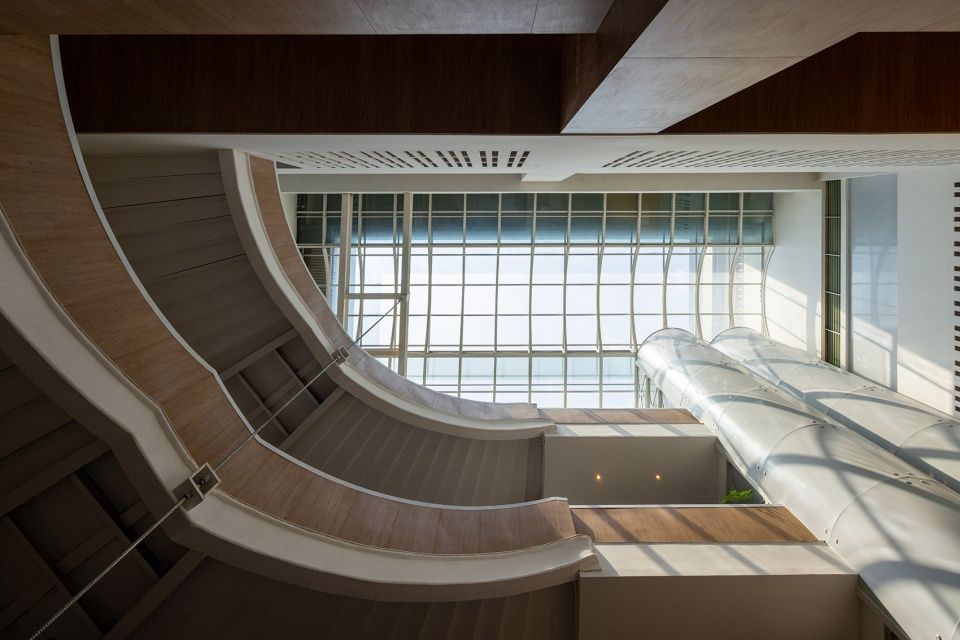
走上二楼,一定会被一个黄色的蛋吸引,这是书店里的咖啡屋,与图书区域做出区隔。在安静的读书区是一种氛围,来到咖啡屋又是另一种休闲的感觉,让读书的感受更加丰富。
Walking up to the second floor, one is bound to be attracted by a yellow egg, which is the cafe in the bookstore and separates it from the book area. In the quiet reading area is a kind of atmosphere, coming to the coffee shop is another kind of leisure feeling, so that the feeling of reading more rich.
▼黄色咖啡屋,the yellow egg on the second floor
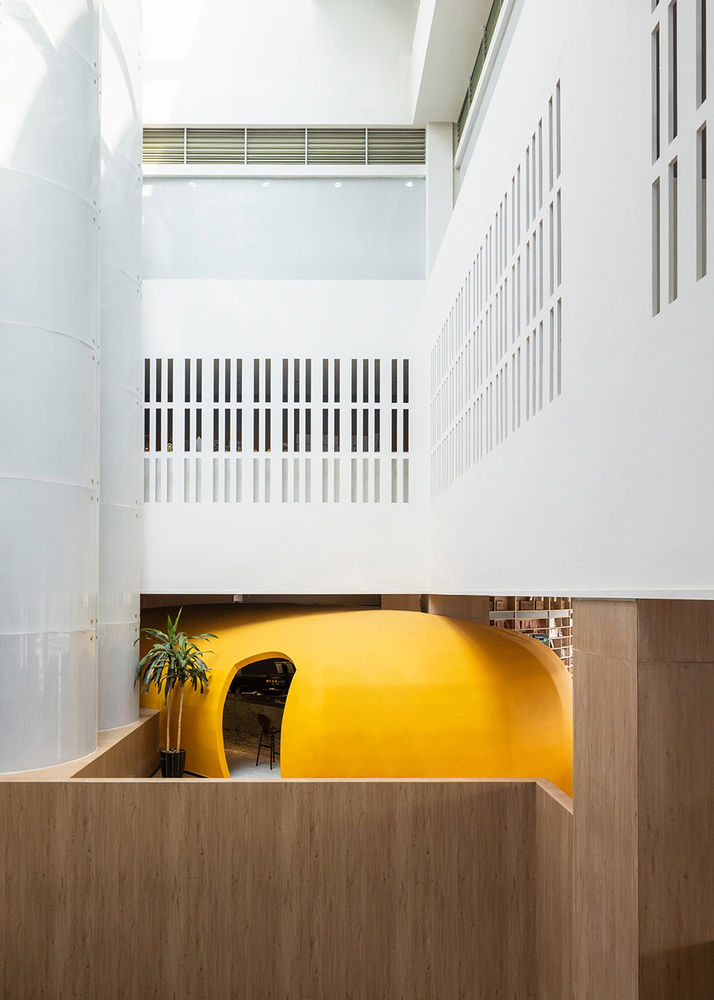
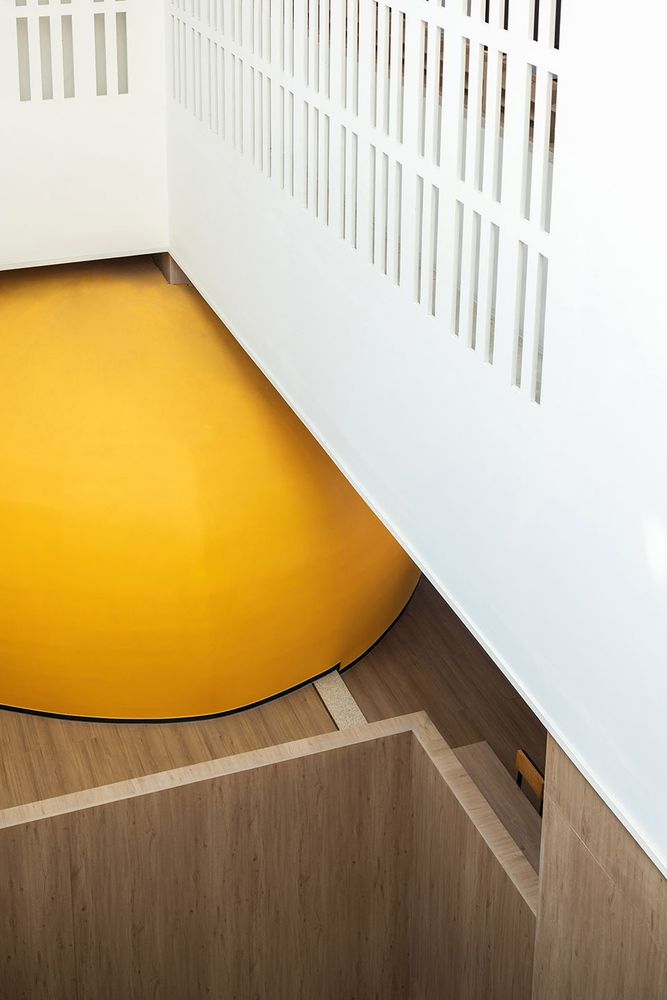
▼由公益阅读区看书屋,viewing the yellow from the public reading area
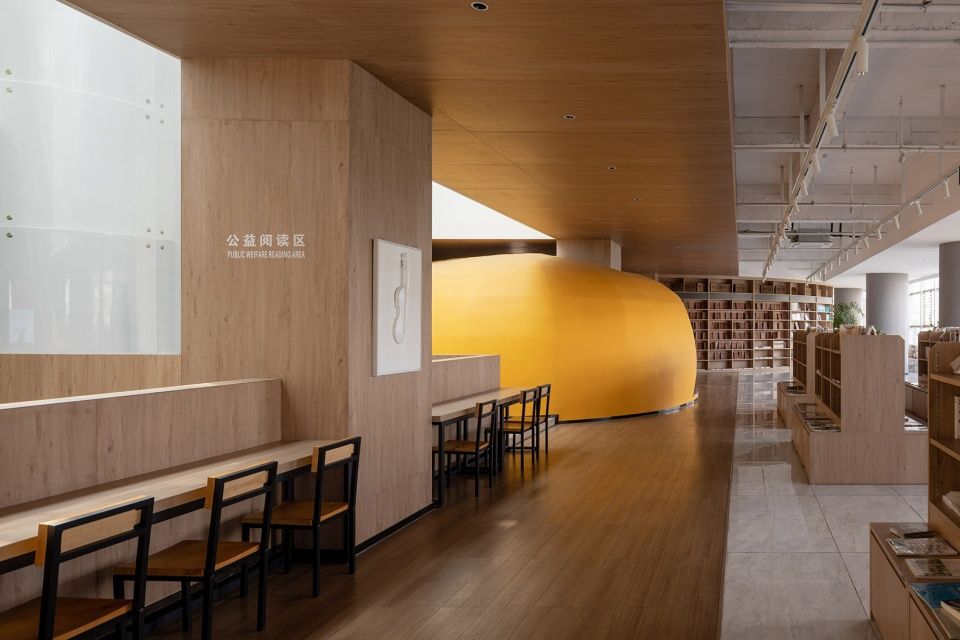
书店既可以是文化沙龙,也可以是社交打卡胜地;不仅可以用来消磨时间,还可以给身心带来放松与休息。无论是阅读、社交、咖啡或影音、文创,甚至只是一种舒适的氛围。
Bookstores can be both cultural salons and social time-clocking resorts; It can not only be used to kill time, but also bring relaxation and rest to the body and mind. Whether it’s reading, socializing, coffee or audio-visual, cultural and creative, or even just a comfortable atmosphere.
▼细部,details
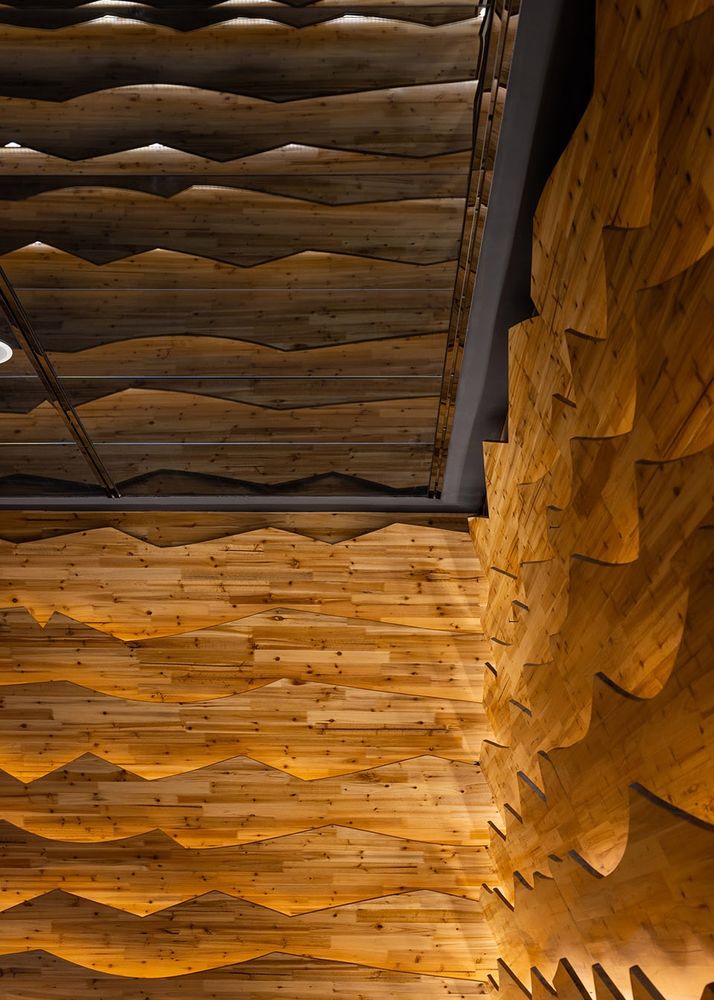
▼一层平面图,1F plan
▼二层平面图,2F plan
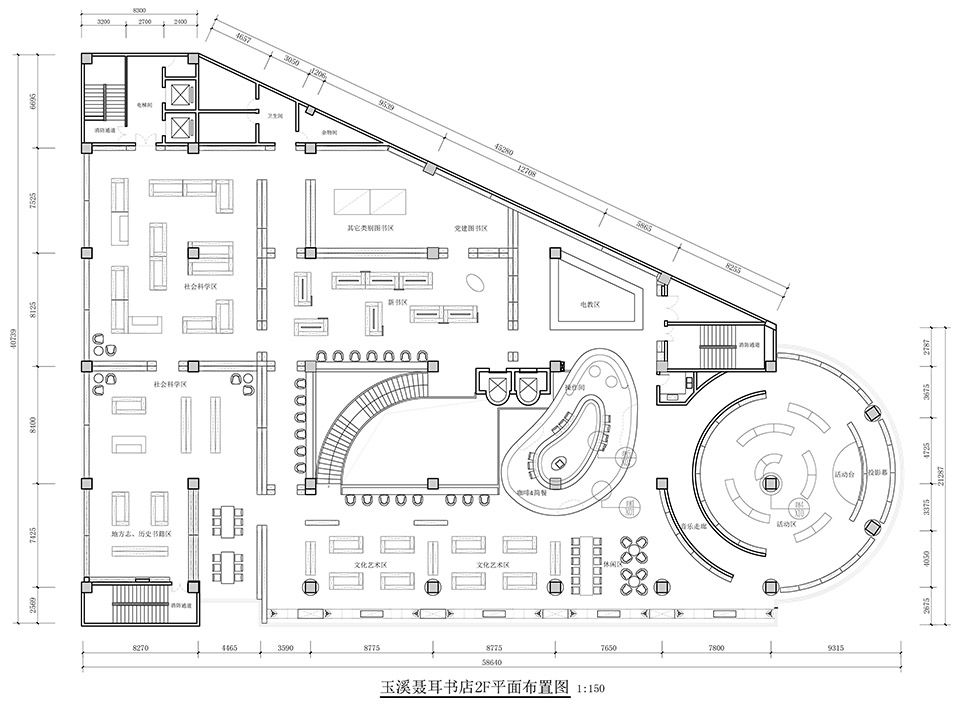
▼三层平面图,3F plan
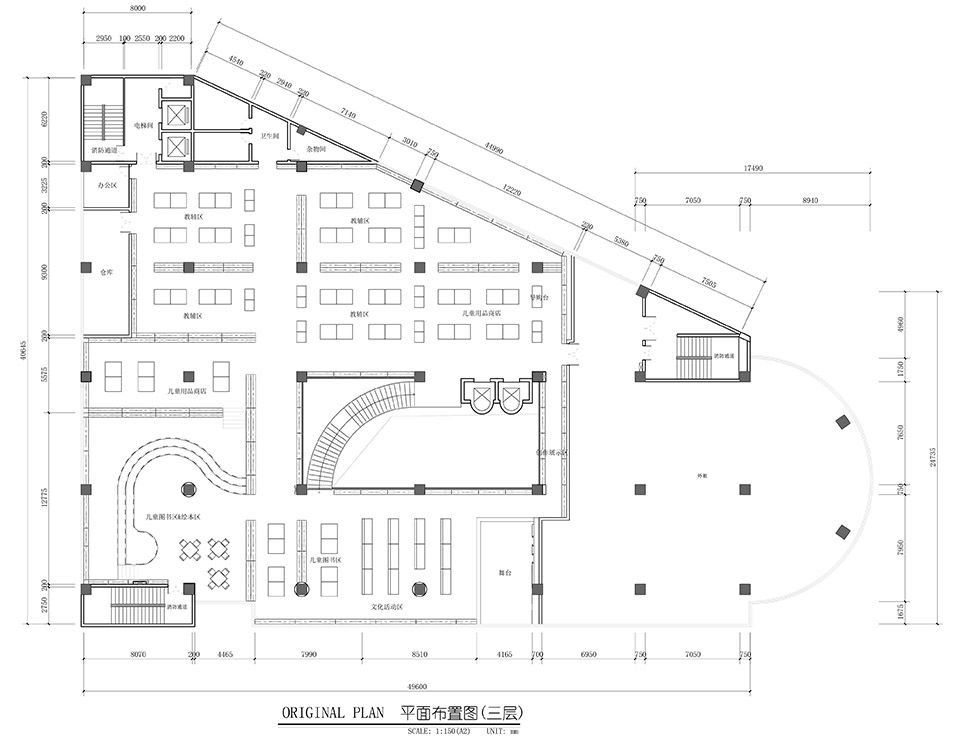
项目名称:新华书店.玉溪.聂耳书城
项目类型:书店
设计方:S+P空间的诗学设计事务所
完成年份:2022年3月
设计团队:张瀚
项目地址:玉溪市红塔区龙马路26号
建筑面积:3300㎡
摄影版权:王策
客户:新华书店
材料:艺术涂料,木材
品牌:新华书店
Project name: Xinhua Bookstore. Yuxi. Nie Er Book City
Project type: Bookstore
Designer: Poetic Design Office of S+P Space
The company’s web site:
Year completed: March 2022
Design Team: Zhang Han
Project address: 26 Longma Road, Hongta District, Yuxi City
Building area: 3300㎡
Photography copyright: Wang Ce
Client: Xinhua Bookstore
Materials: Art paint, wood
Brand: Xinhua Bookstore


