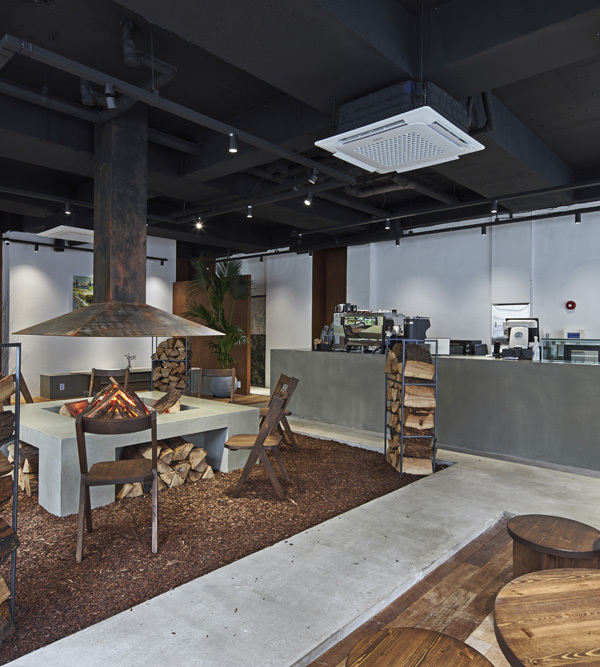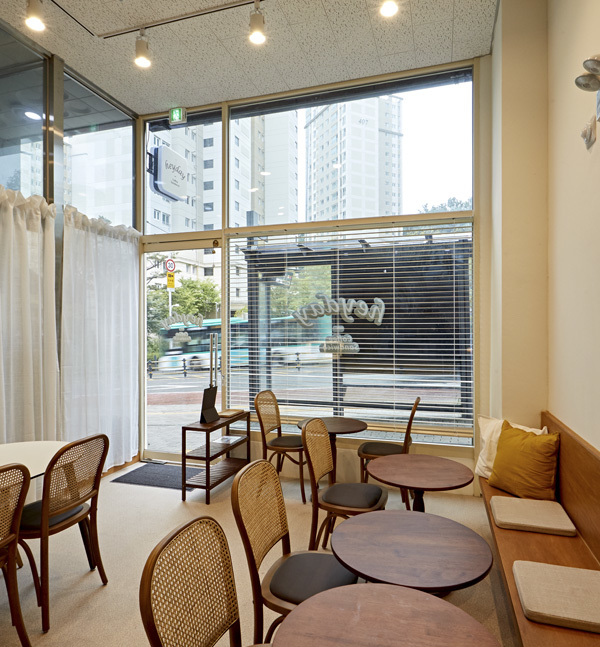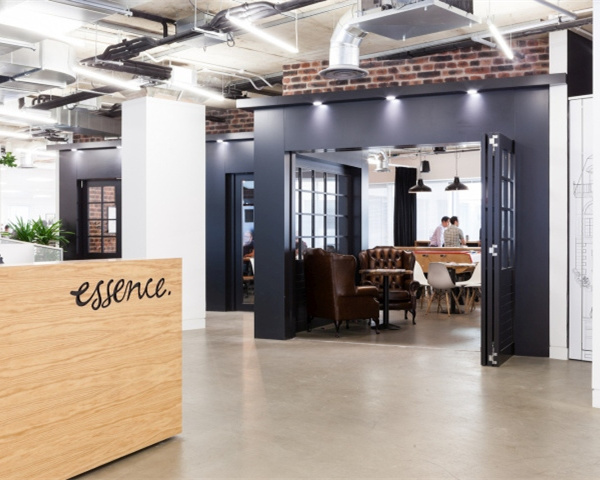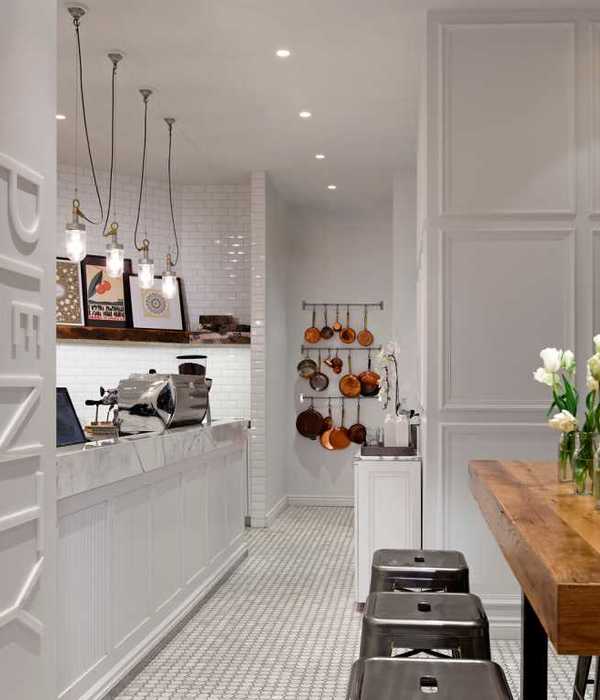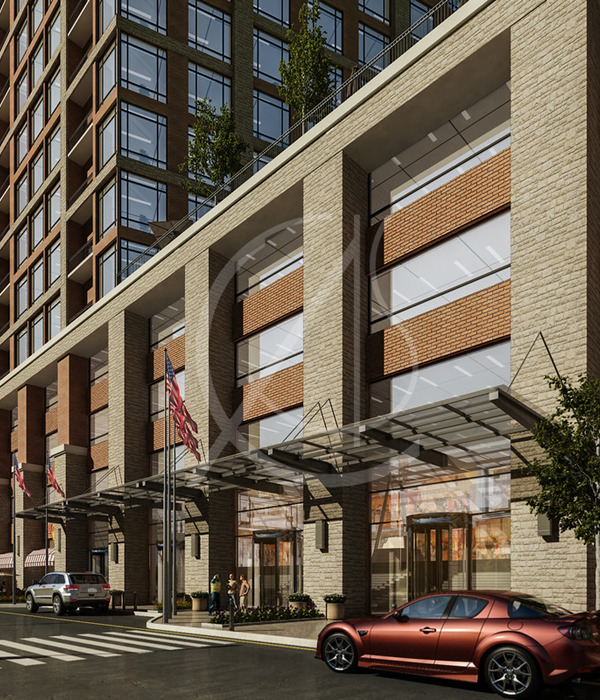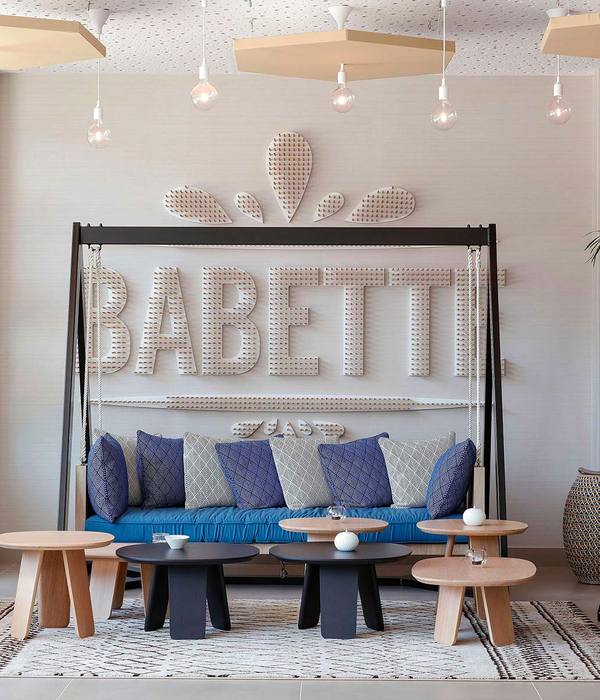Project Name|项目名称 VINCOOL WINE&CELLAR
Project location|项目区位 江苏南京
Designer|设计师 薛鸿昌
Hard dress deepening|参与设计 轩辕云凯
VINCOOL WINE&CELLAR 我们定义整个空间的主色调为红色,呼应红酒的色彩,整个空间的塑造出低调的高级感,基于设计师独到的设计风格,每一处场景都是独立的风景。
VINCOOL WINE&CE We define the main color of the whole space as red, which echoes the color of red wine. The whole space creates a low-key high-level sense. Based on the designer's unique design style, each scene is an independent landscape.
整个复建的老建筑,屋顶多用小青瓦,室内多以青砖铺就,院落是砖石混砌,少有特别复杂的石雕和木雕。
所以主体就是青砖小瓦马头墙所建筑的。根据现有的建筑和内部的主体,融入现代建筑的空间元素。
In the old buildings, the roofs are mostly made of small blue tiles, and the interior is mostly paved with blue bricks. The courtyard is made of brick and stone, with few particularly complex stone and wood carvings.
So the main body is built by the small tile horse head wall. According to the existing buildings and internal main body, the space elements of modern buildings are integrated.
VINCOOL WINE&CELLAR定位在红酒 商务 轻奢
主要面对的客户会在这里进行商务交流,白领休闲娱乐的场所,空间里会显得较为商务化,但是也不缺乏一些空间趣味,各式的摆件,灯光的运用。
VINCOOL WINE&CELLAR Positioning in red wine business light luxuryThe main customers will have business communication here. The places for white-collar leisure and entertainment will appear more commercial in space, but there is no lack of some space interest, various decorations, and the use of lights.
不同材质的碰撞达到的不同效果
木质柱体与金属框架的搭配
整体的落地玻璃和丝绒窗帘的结合
吧台前的台面黑色不锈钢和玻璃砖的组合
楼梯入口处的长虹玻璃和木质楼梯的结构
.......
Different effects of collision of different materials
The combination of wooden column and metal frame
the combination of overall floor glass and velvet curtain
Combination of black stainless steel and glass brick on the counter top in front of the bar
The structure of the rainbow glass and wooden stairs at the entrance of the stairs
......
{{item.text_origin}}

