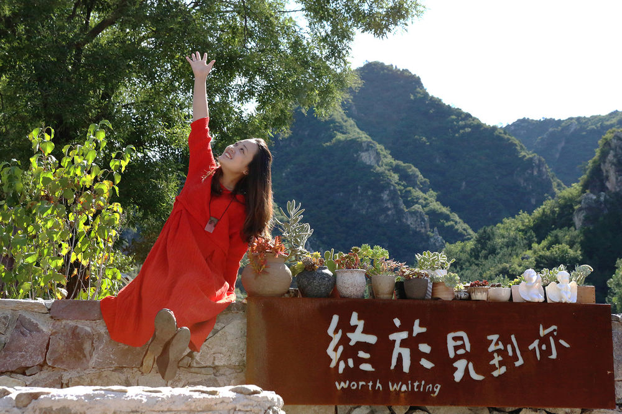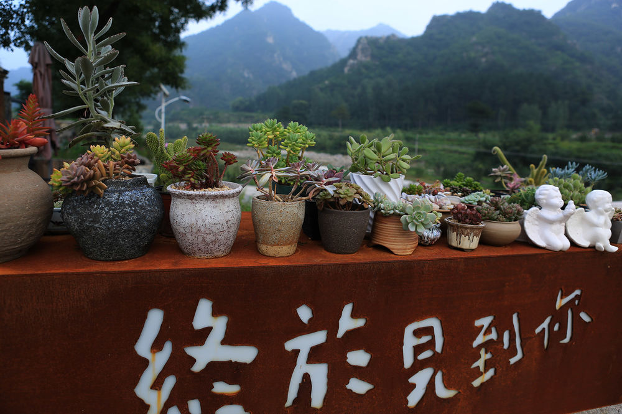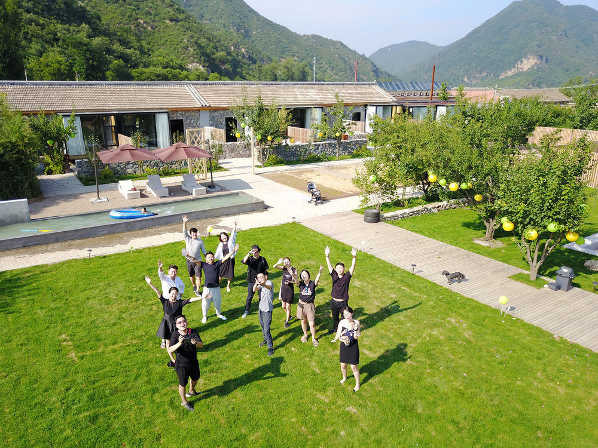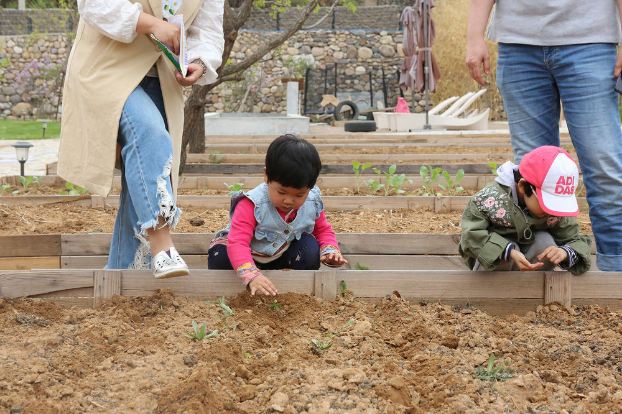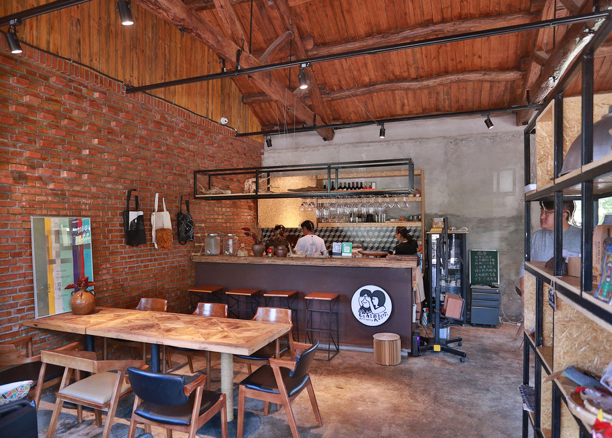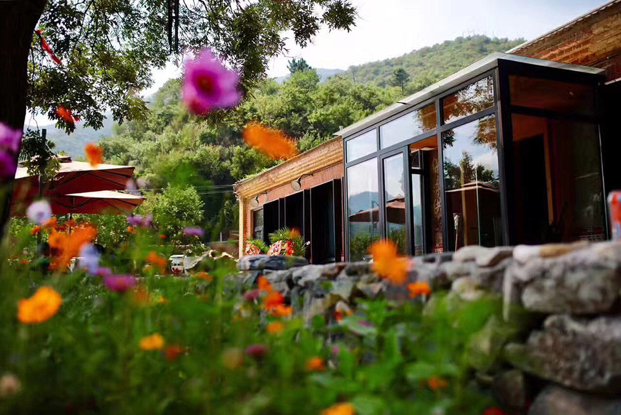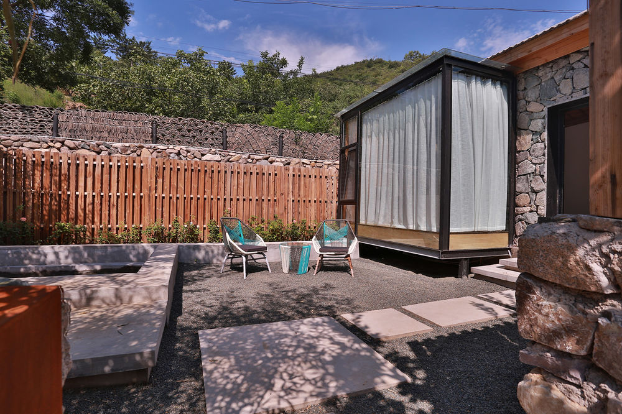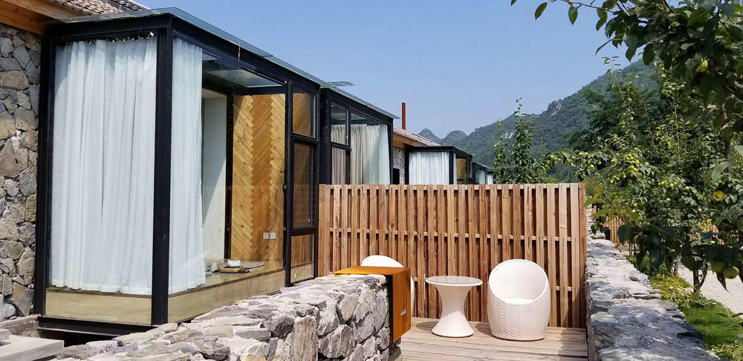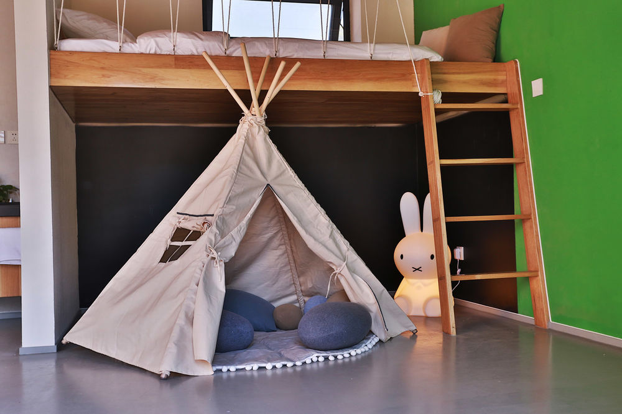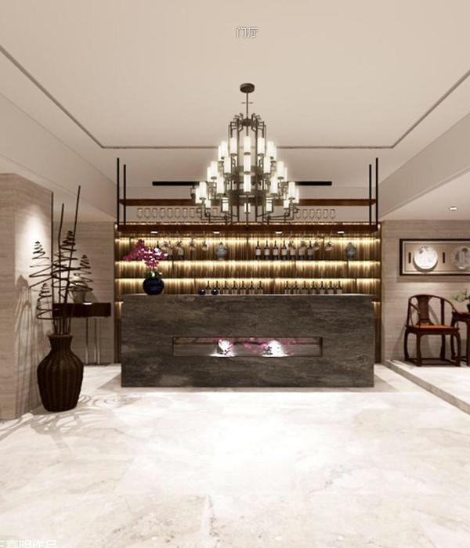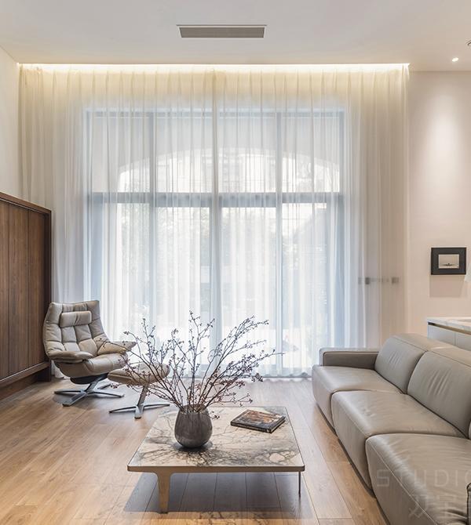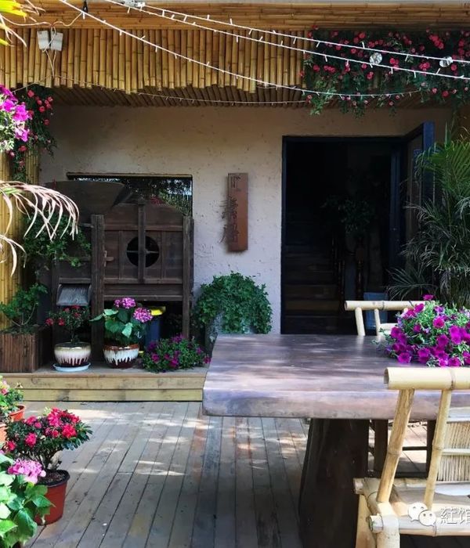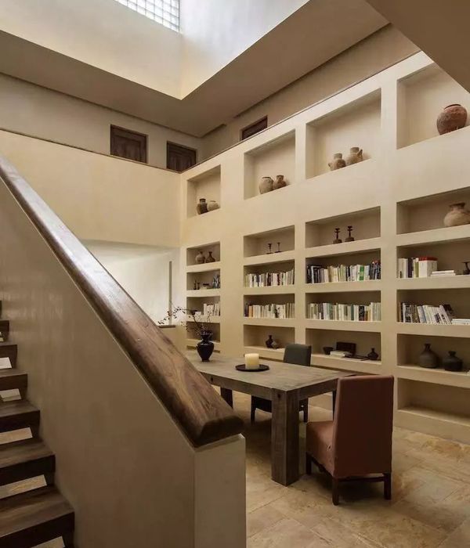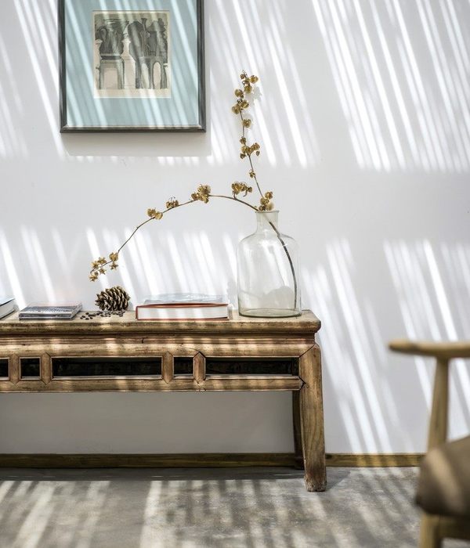终于见到你精品民宿,北京 / 北京禾乐创意设计
项目地处北京风景秀丽的延琉路旁,四面山峦起伏,一条小溪曲曲折折地淌过古朴的村落。为了将其打造成自然中的野奢度假酒店,如何充分挖掘并利用自然资源,实现依山而建、临水而居的理想度假情怀一直贯穿于我们的设计始终。
The “Worth waiting” boutique hotel is located at A quaint village surrounded by mountains and hills with a creek twines across it. Beside it is the Yanliu Road, one of the most picturesque road in Huairou, Beijing. The design crew sought to keep the state of mutual integration, interdependence and vitality of all things in nature. Therefore, the aim of exploring the potential of the natural resources and building an ideal resort between mountains and rivers has always driven us through the entire design process of this project.
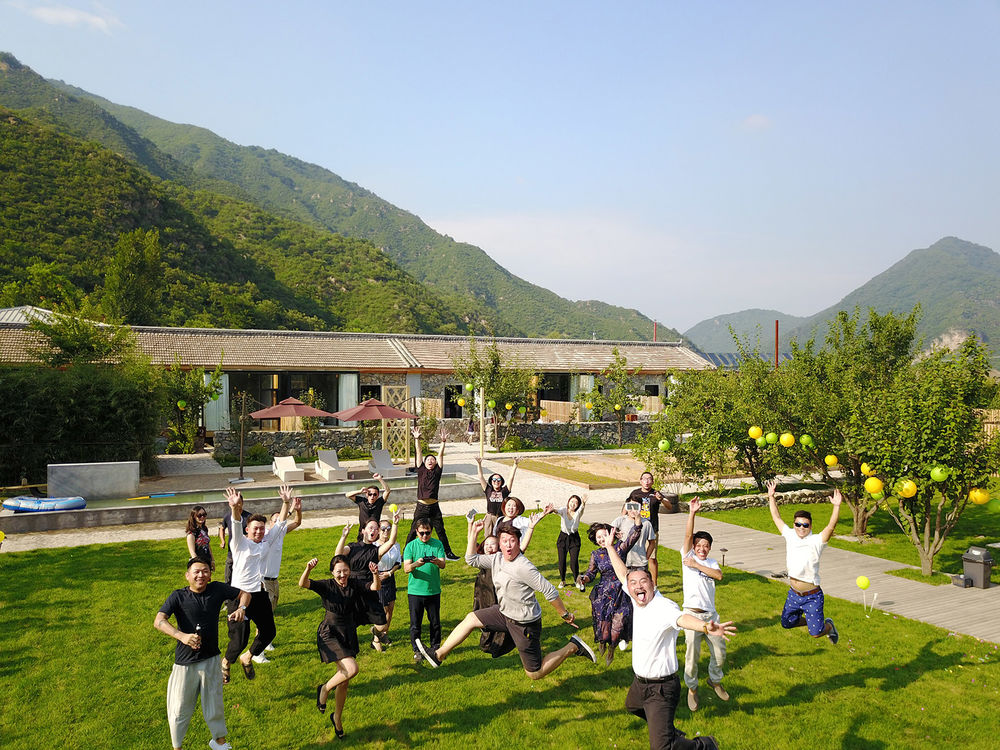
城市边缘的山居情怀 Lifestyle of rural area
整体院子背山面水,原石、原木取之自然,红砖,青瓦就地取材,没有雍容华贵的气质,但求着温和质朴的愉悦。一进大门,一片充满仪式感的大草坪映入眼帘,与背后奔放的山地景观融为一体,让你感受心归田园的悸动。
Be sited in between the river and mountains. the boutique hotel is kept modesty and friendly rather than luxury by choosing stones ,wood, red bricks and grey tiles for the major material from local environment and village decoration. It will give you a sudden impulse to start a hermetic life in the mountains when you make the entrance and see the great lawn which is full of sense of ritual at the first sight. It brings the texture of the wide mountains in to the yard.
▼一进大门,一片充满仪式感的大草坪映入眼帘,与背后奔放的山地景观融为一体,it will give you a sudden impulse to start a hermetic life in the mountains when you make the entrance and see the great lawn which is full of sense of ritual at the first sight
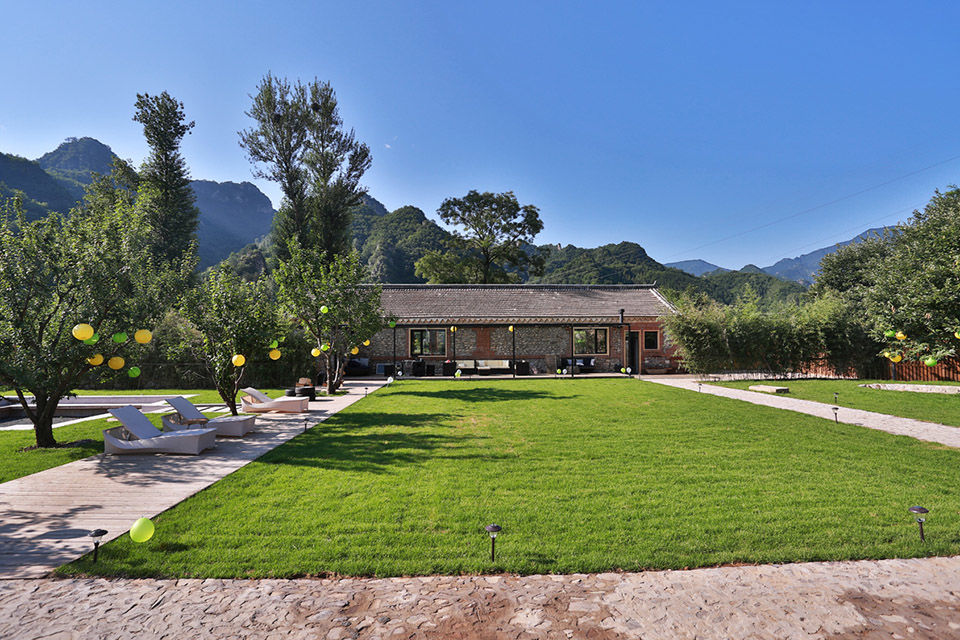
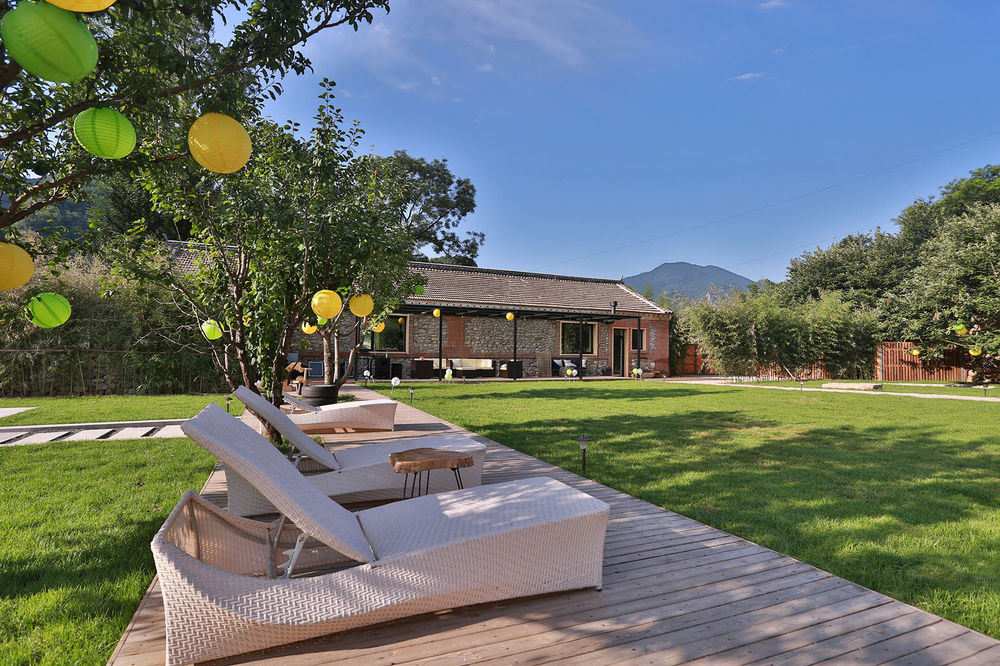
草坪一侧是一个下沉式户外客厅,大家落座一堂,围着篝火且谈、且歌,营造出天然的好客氛围,都市派对与自然山林相映成趣。没有过多的构筑,一上一下的户外空间反而给到来的客人更多的想象与创造力的自由发挥。
Without redundant structures, a sunken courtyard is located on one side of the lawn where the customers are welcomed to seat around and talk and sing to each other and to enjoy the gifts given by the nature. Around the simple up and down space, the urban lifestyle will be in harmony with the wide-open nature, and unlimited inspiration and imagination will be rise at the same time.
▼草坪一侧是一个下沉式户外客厅,a sunken courtyard is located on one side of the lawn
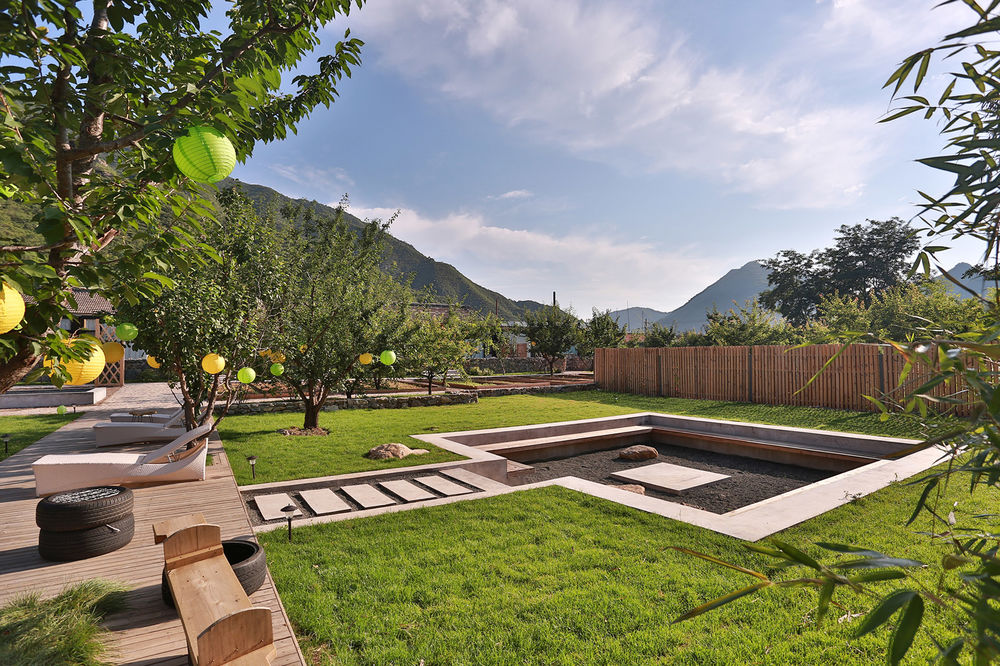
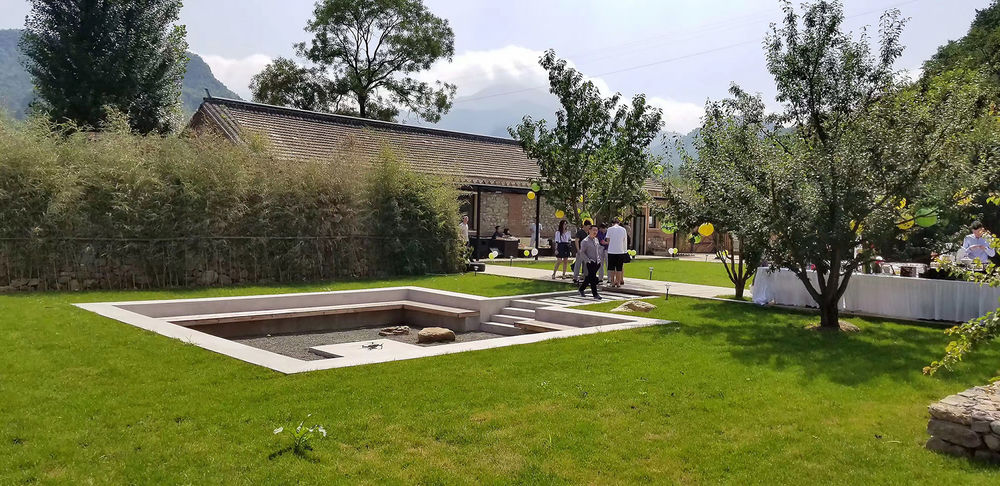
利用院内现状果树,在靠近客房的一侧辟出了体验农田,春听雨,夏看花,秋收果,冬飞雪,打造真正的四季“山林憩居”。
Take advantage of the original fruit trees in front of the guest rooms, a field were ploughed for the costumers who could experience the rural life and deeply tast the feeling of hearing rain in the spring, watching flowers in the summer, picking fruit in the autumn and playing snow in the winter.
▼利用院内现状果树,在靠近客房的一侧辟出了体验农田,take advantage of the original fruit trees in front of the guest rooms, a field were ploughed for the costumers who could experience the rural life
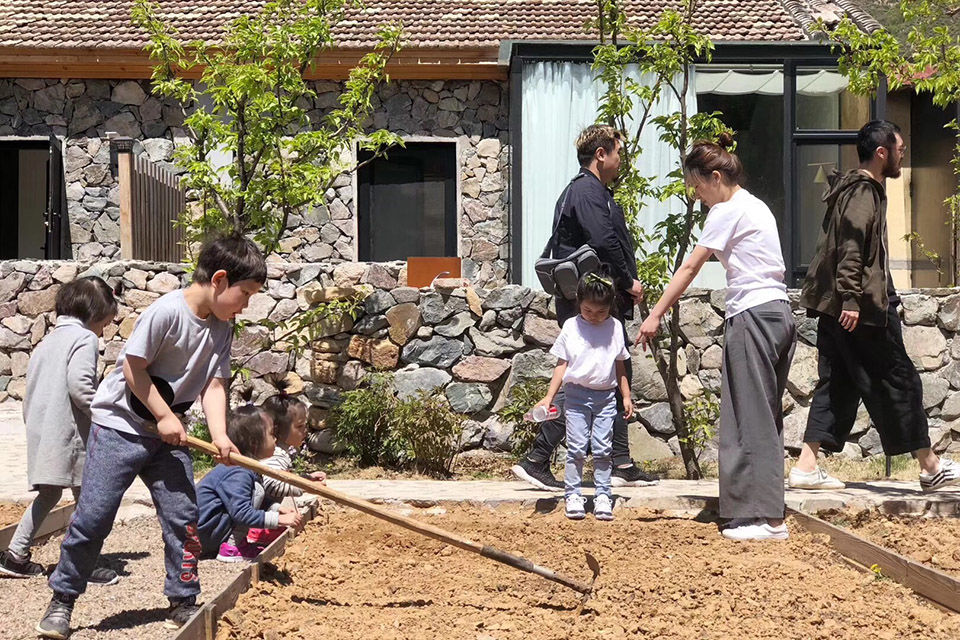
混接时空的空间改造 Reconstructing a historic architecture
独特的场域历史造就了独特的空间性格。现状房屋是上世纪80年代遗留的供销社,是一个商贸流通的聚集地,门庭若市,互通有无,热闹非凡。不同于北方其它的宅基地改造项目,它拥有完整的院落空间和两排农房,占地5000平米。我们不希望平地重起,而是在此基础上进行翻新和扩建。房屋主体结构为毛石墙和木结构,新建部分采用钢结构。利用现有房间进深和挑高的优势,拆除原有的隔墙,将每一间房的使用面积尽可能扩大。为了充分展现北方乡村的民居特色,屋顶保留了老房子的木梁和檩条,只是做了结构性加固和功能性翻新。通常作为建筑基础“配角”的结构部分在设计中得到了最大程度的保留,旧时代的“骨骼”成为了新时代更加硬朗,“幕后英雄”一跃而成“台上的主角”。
The space characteristic is originated from its uniqe history .The Hotel is built within the existing ruins of a supply and marketing co operative of 1980’s which used to be a much visited place where people traded, communicated. The difference of this kind of site from Homestead is that it cover a huge area of 5000 square meters and contain a huge courtyard and two blocks of farmhouse. The design crew prefer redesign and reconstructing to making a brandnew one. Rubble wall and timber structure for the main body structure and steel structure for few parts. Taking the advantage of depth and height of the original house, the design crew removed the patition wall so that the space can be enlarged much more. The Wooden beams and purlins were maintained and enhanced for keeping the northern countryside style. As the result,The structure function transform from support role to leading role.
▼在原有房屋基础上进行翻新和扩建,the design crew prefer redesign and reconstructing to making a brandnew one
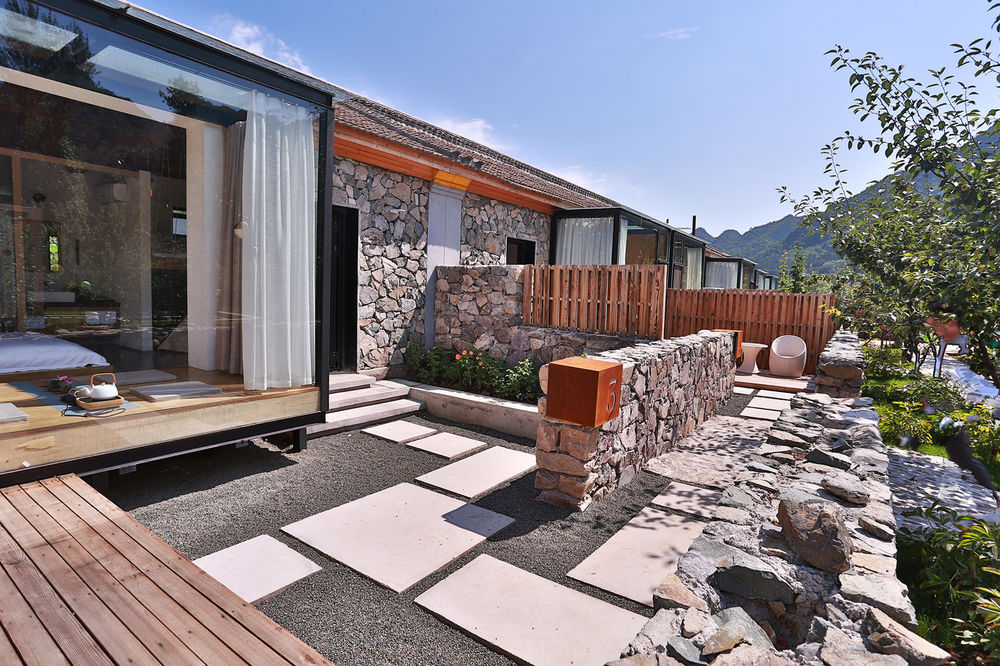
回归传统的匠心选材 Back to traditional material and ingenuity
传统民居常用石料、木作,然而到了现代,建筑中鲜见原石与原木,但是石与木带给现代人内心的情感仍然挥之不去。原石、原木、瓦片就地取材,放弃精细加工,质朴的天然材料搭配精致的人工手作家具,在灯光的映衬下,粗扩的气势中不乏精致和细腻。
Rubble wall and timber structure was used to a large extend in traditional folk house but seldom in modern architecture. However, the nature of stone and wood were embalmed deep in heart of modern people.The raw material and exquisite hand make furniture match well
▼原石、原木、瓦片就地取材,the raw materials of stone, wood and tile are collected from the local place
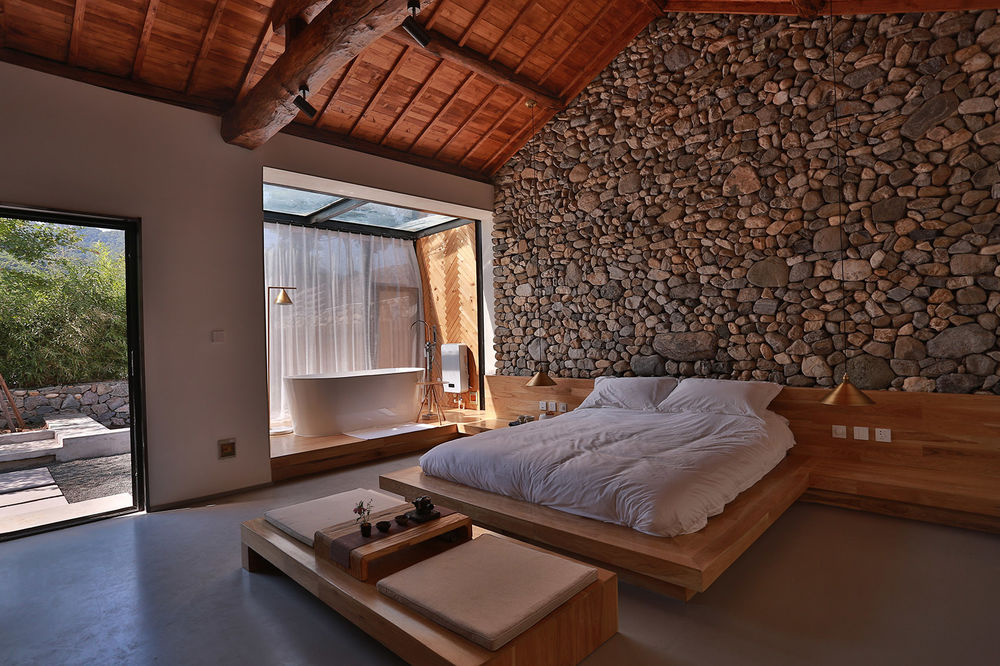

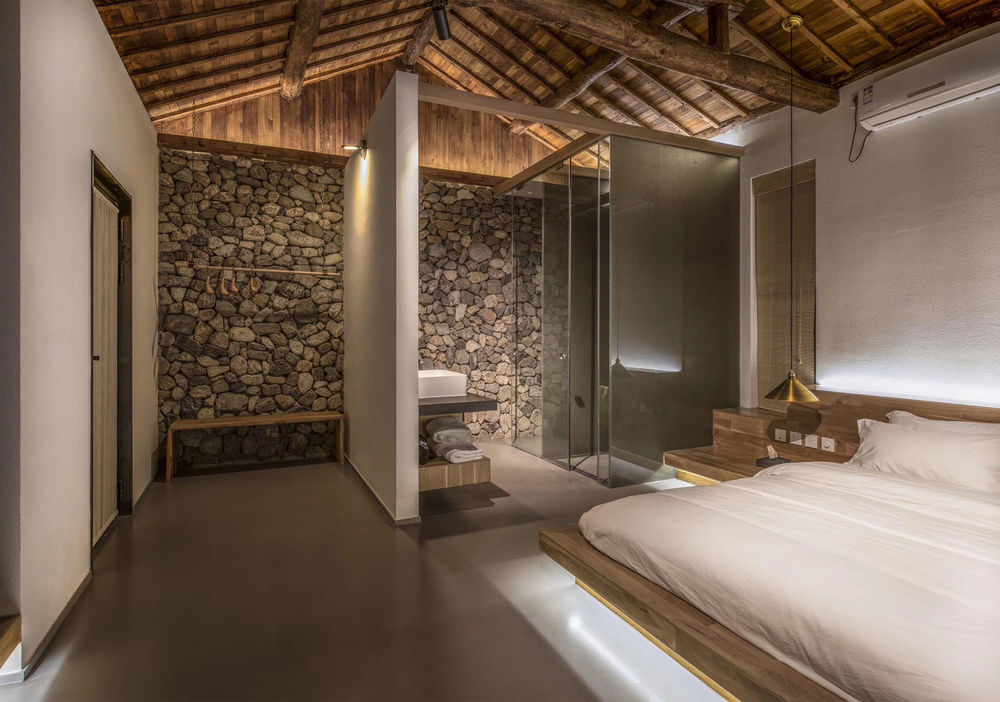
▼质朴的天然材料搭配精致的人工手作家具,the raw material and exquisite hand make furniture match well
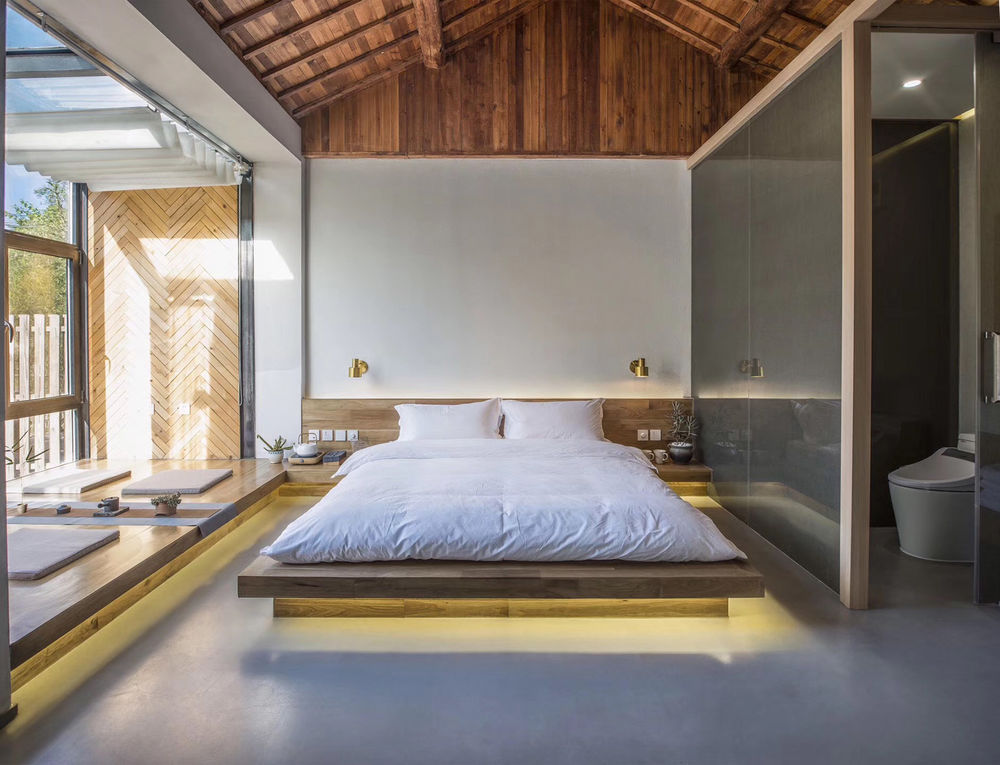
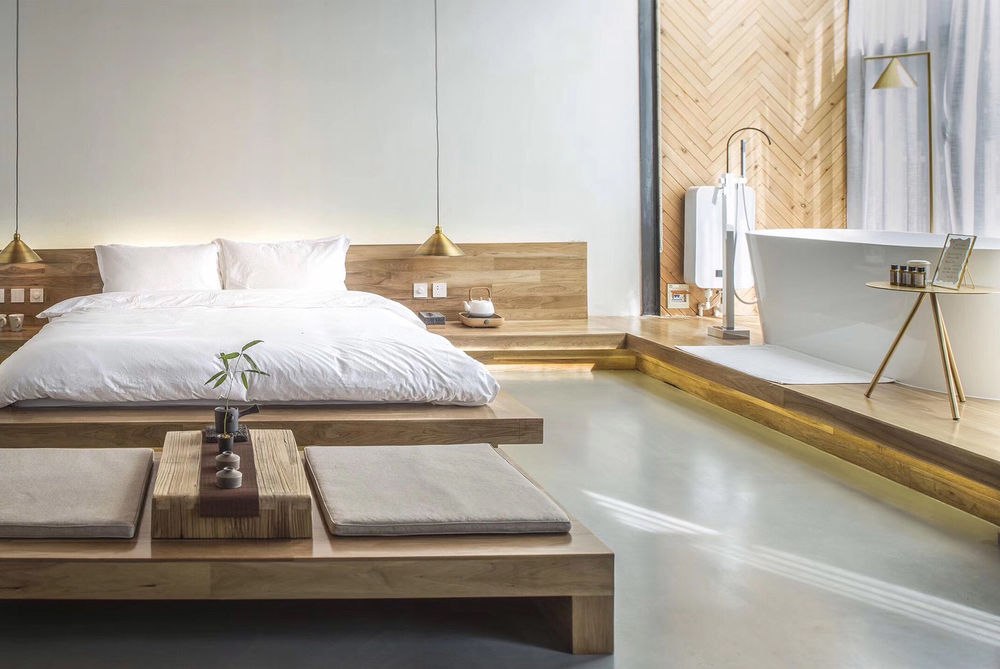


儿童房的山墙立面在拆除过程中同时保留了砖墙肌理,通过艺术化手法的开凿修饰。个性色彩的粉饰,将本来暗淡无彩的墙面变得生机又有活力。专门辟出的阁楼床与帐篷游戏区域在满足儿童居住的功能的前提下更为丰富了体验性和趣味性。榻榻米客房可同时容纳两个家庭或几个朋友的聚会度假。储藏空间隐于墙内,扩大了空间体验感。
The texture of the original brick wall in the family room has been maintained . some wall which was dull colored now painted colorfully and vigorously. The loft bed and the game zone not only reside childs but also bring a lot of funny experience. The tatami room can reside two faimily or several friends for vocation of party. The storage space is hidden in the wall so that the live room is much bigger.
▼儿童房中专门辟出的阁楼床与帐篷游戏区域,在满足儿童居住的功能的前提下更为丰富了体验性和趣味性,the loft bed and the game zone not only reside childs but also bring a lot of funny experience
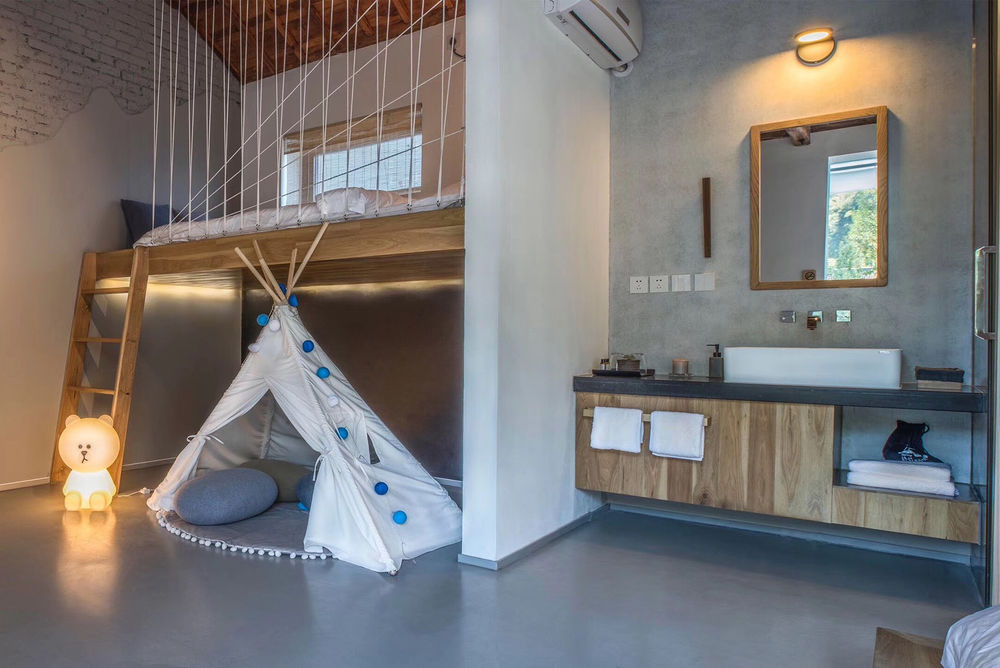
最终,建筑不再是乡村农舍,庭院不仅是空间的围合。不同的材料在自然的环境中媾和成为聚光灯下的“主角”,其中时间留下的清晰痕迹反而模糊了时空体验,将现代生活的精致、自然农林的朴素同时带给宾客,在山野乡间获得城市中不能感受到的“生活”的仪式感。
Finally , The buiding were not courtyard and an enclosure place anymore. In the natural environment, different building material became the feature role under the spot light. guests welcomed by both raw of natural and exquisite modern life. The sense of ritual in life which can not be acquired in city but can in here, in the wild countryside.
▼梦幻田野生活,rural life
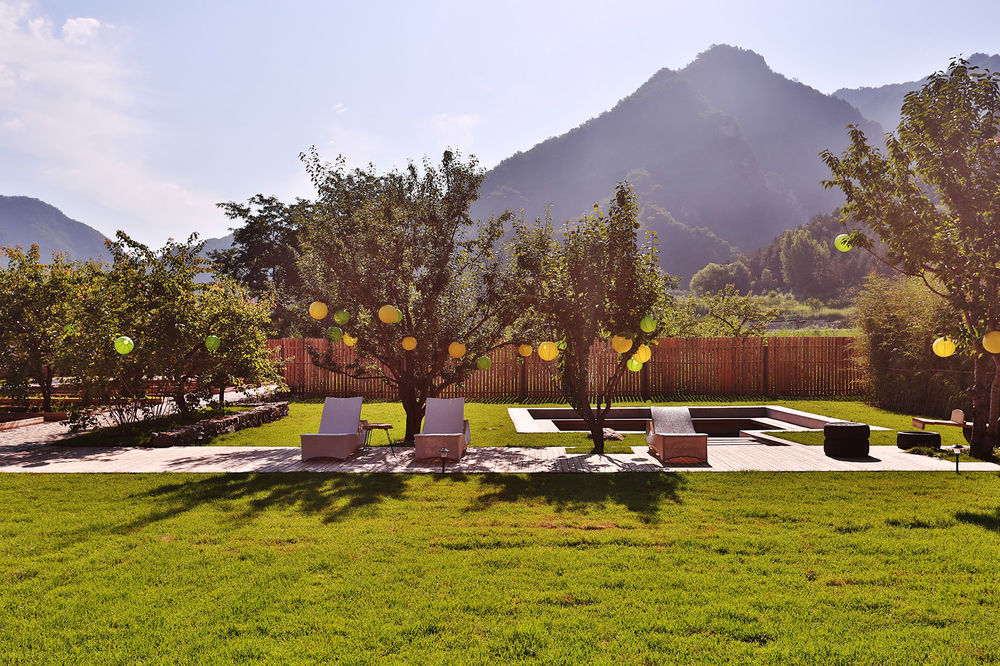
▼总平面图,master plan

项目名称:终于见到你精品民宿 地点:北京怀柔二台子村 项目功能:精品民宿 项目规模(面积):5000 平方米 建成时间:2017.5 设计单位:北京禾乐创意设计 合作单位:观町设计 项目总设计师:张文娟 设计团队:赵明希、贾璐蔓、蒋添、石英哲、谢晓婷 摄影:白冰华、果涛
