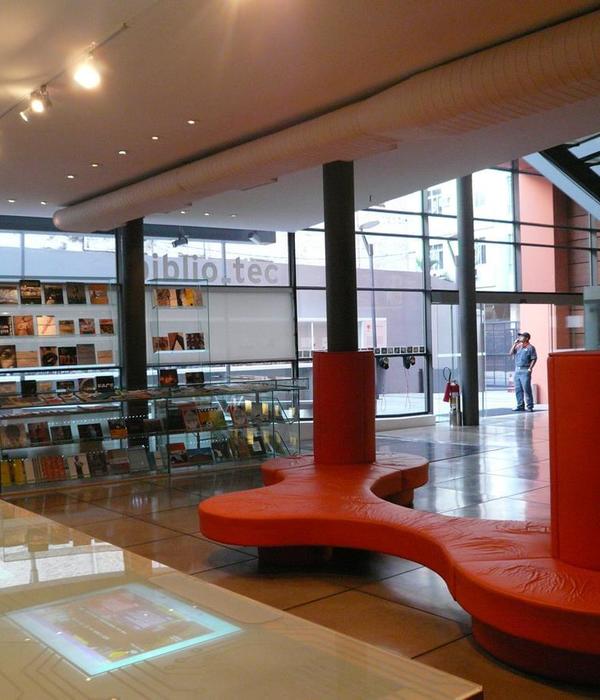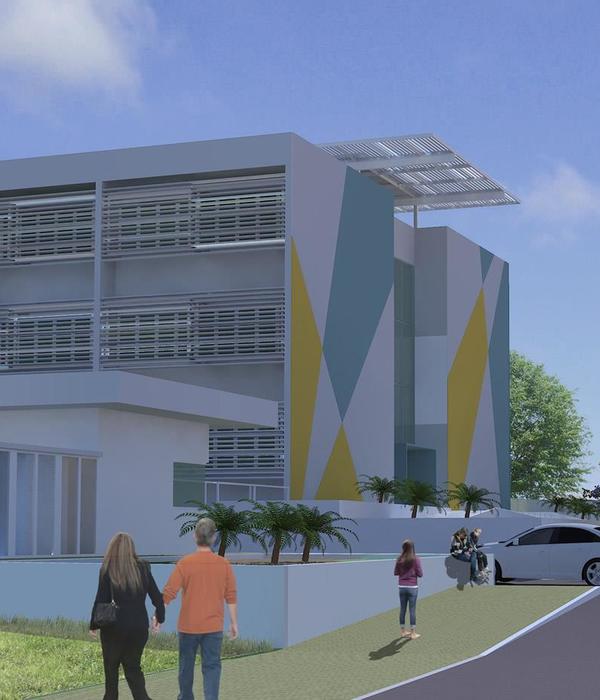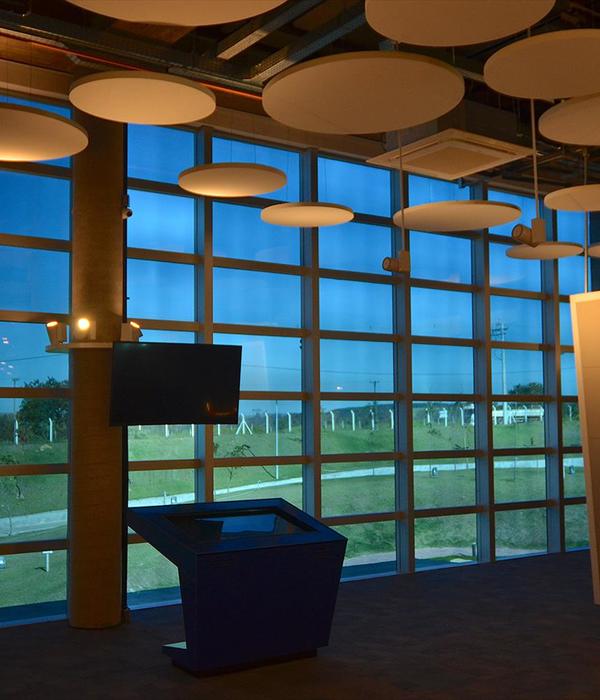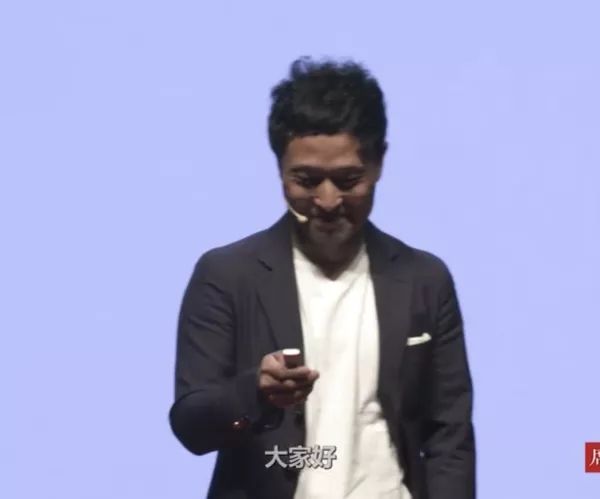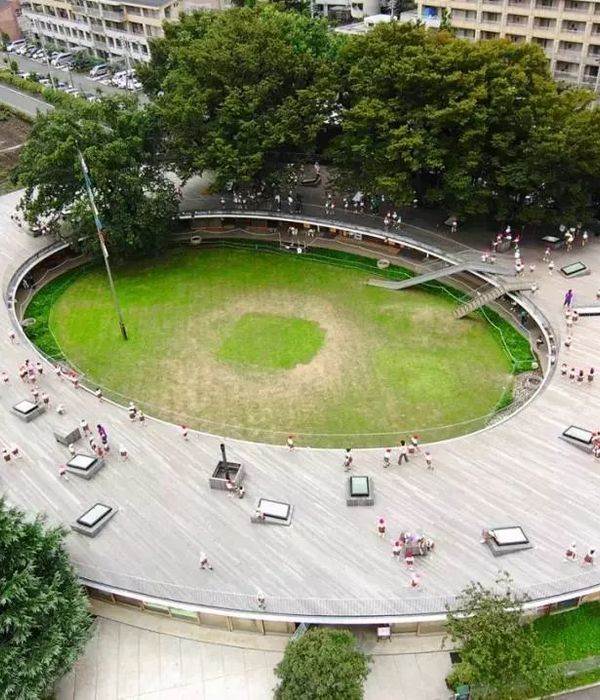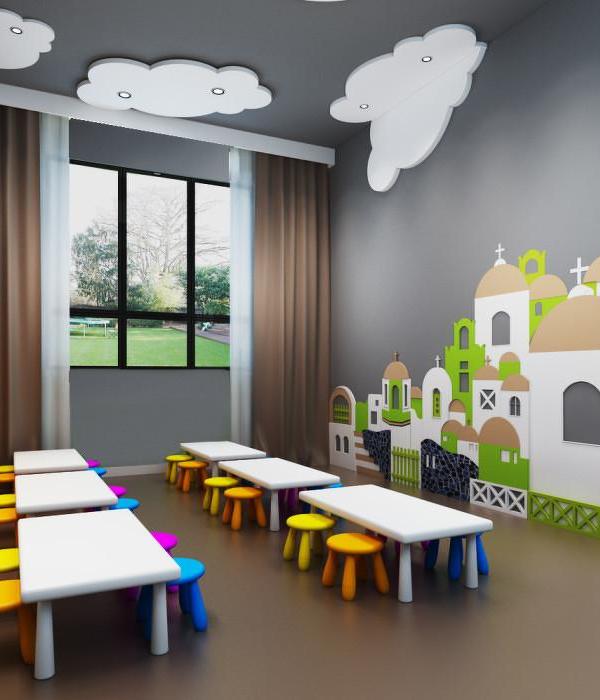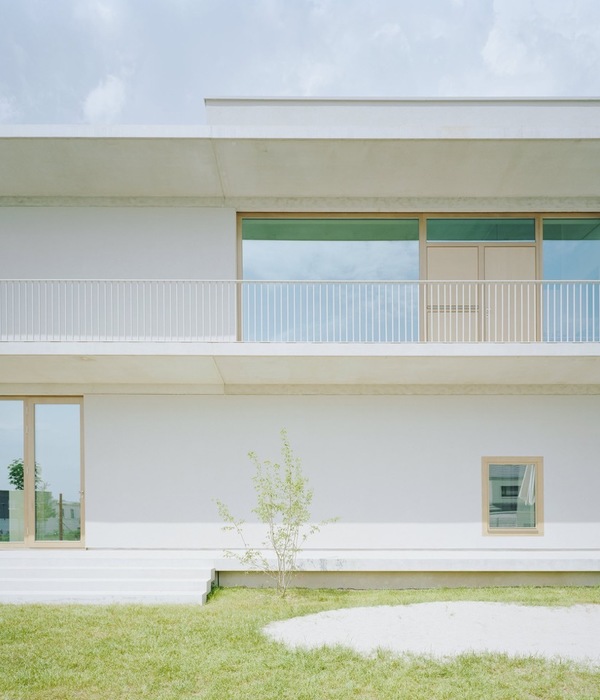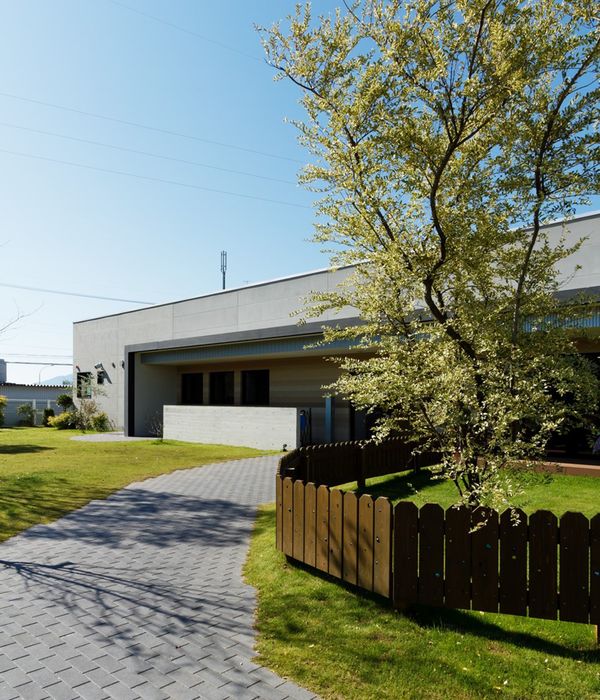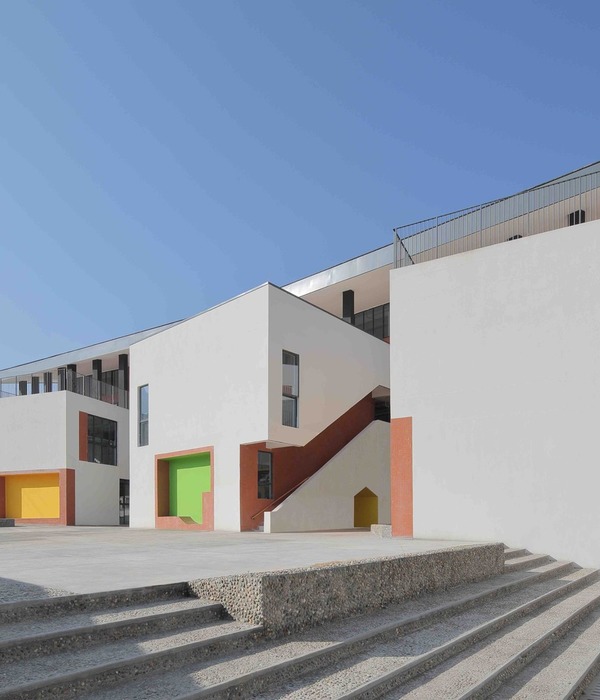Ballinger was tasked with the design for George Washington University’s Science + Engineering Hall located in Washington DC.
Science and Engineering Hall (SEH) is the focal point of George Washington University’s (GW) growing research emphasis. Spanning a city block, the 750,000 SF SEH is the largest academic building of its kind in Washington, DC and the first new major laboratory building on the campus in over 50 years. The building brings together research and teaching spaces previously spread across a dozen buildings, and nearly doubles the space on campus available to a variety of science and engineering programs. To encourage interdisciplinary partnerships, departments are arranged in “research neighborhoods” that place laboratories and office space for different disciplines next to each other around a collaboration space, pantry, and spiral stair. Spaces for gathering and interaction can be found throughout the building in varying scales: internal gardens highlighted by green walls, informal group spaces, a large commons area, meeting and study rooms. The building’s neutral palette is accented with bursts of color to energize the space and assist in wayfinding. A transparent “teaching tower” extends up through all of the upper teaching and research floors. It physically and symbolically unites the upper floors into the public domain of the building. The maple underside of the teaching tower brings warmth to the scale of the atrium. The university challenged the architectural team to design SEH without multiplying GW’s carbon footprint. The result is an academic building that is unparalleled at GW in scope and function, as well as eco-friendly. Sustainable features include power from a co-generation system, enthalpy wheels, chilled beams and a green roof with vegetation covering more than 10,000 SF. Ballinger also designed a new 12,000-ton chiller plant located in the basement of nearby Ross Hall.
Architect: Ballinger Photography: Albert Vecerka, Judy Davis/Hoachlander Davis Photography
10 Images | expand images for additional detail
{{item.text_origin}}

