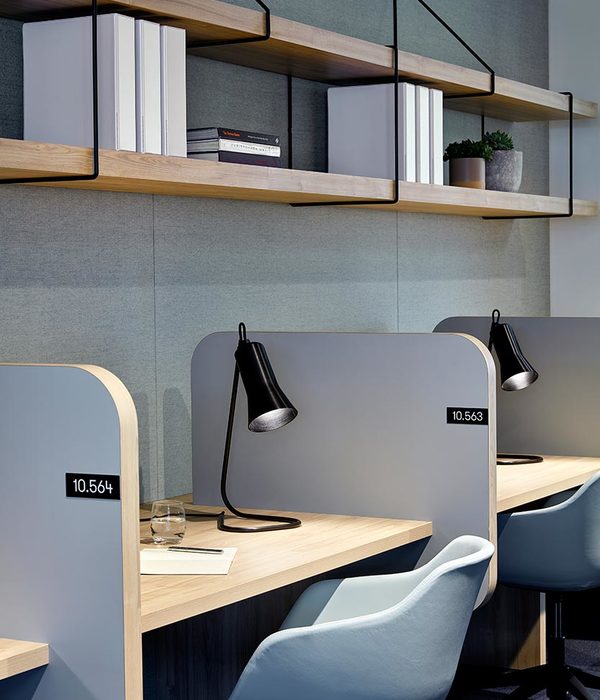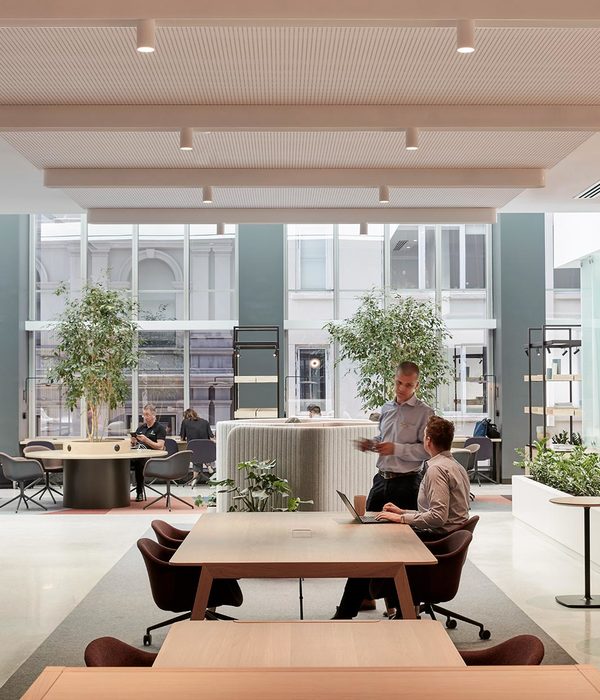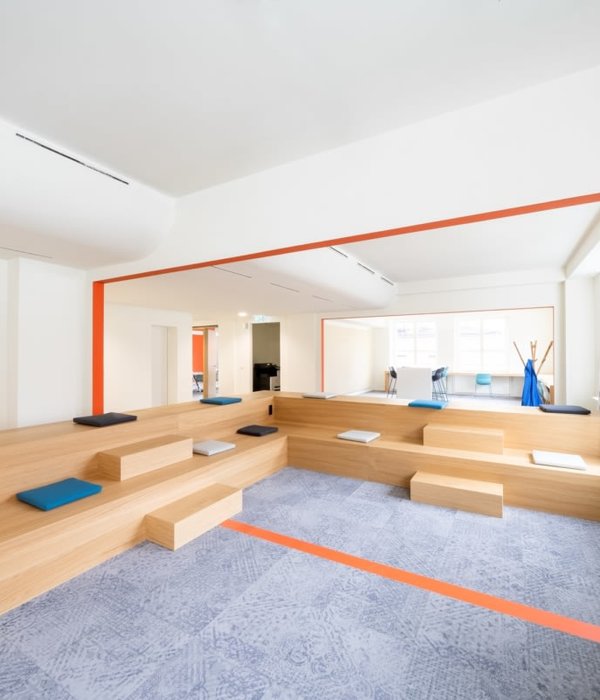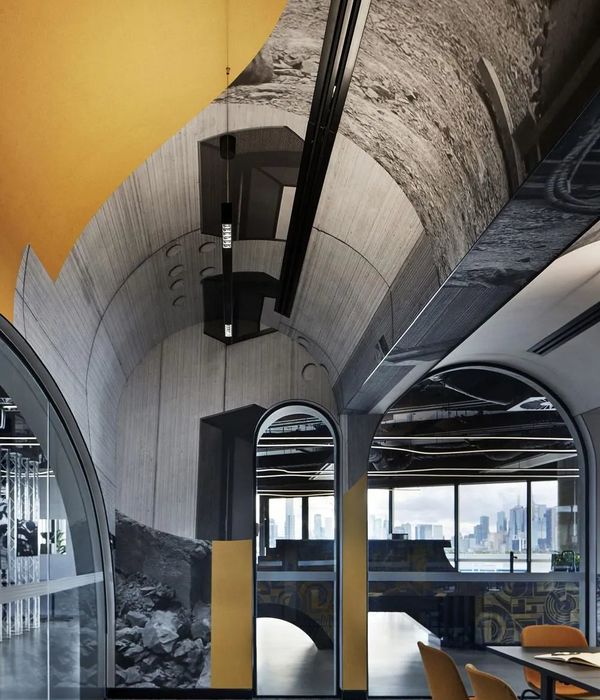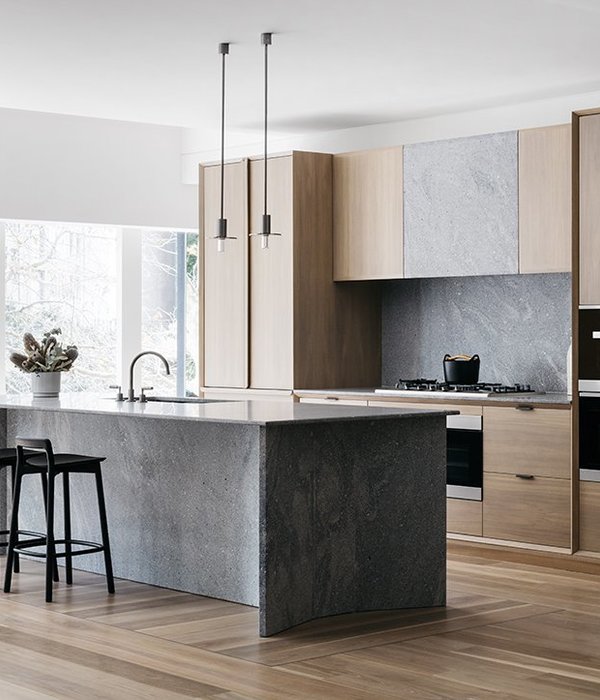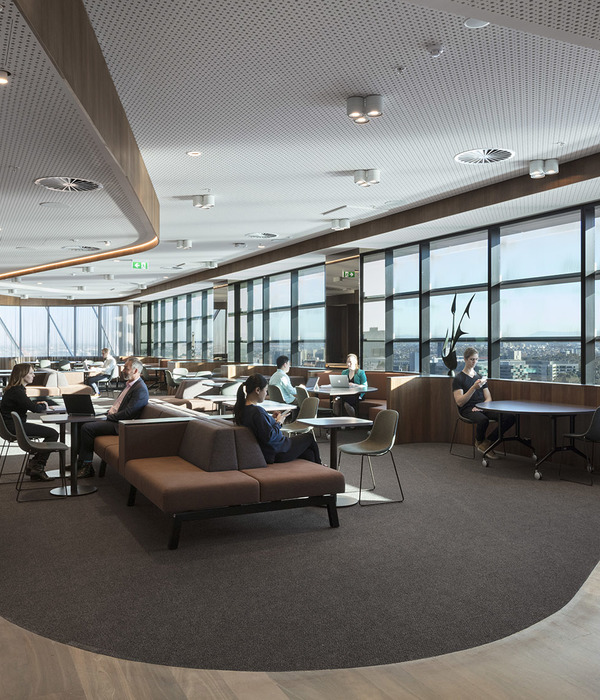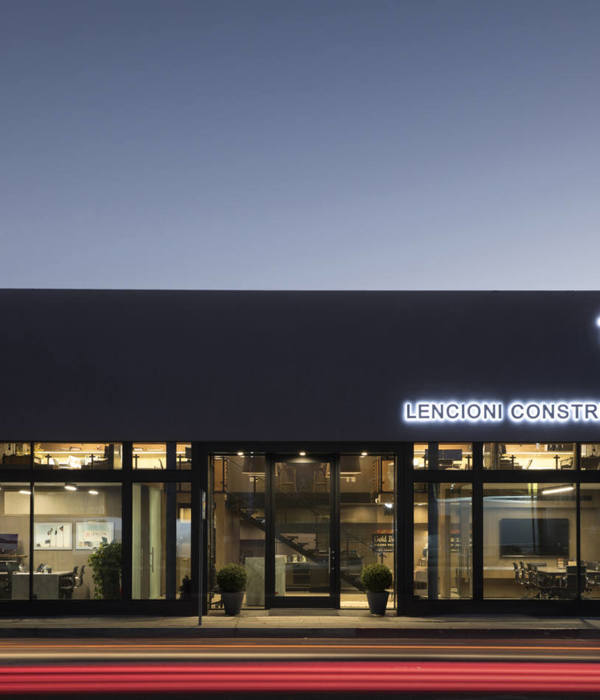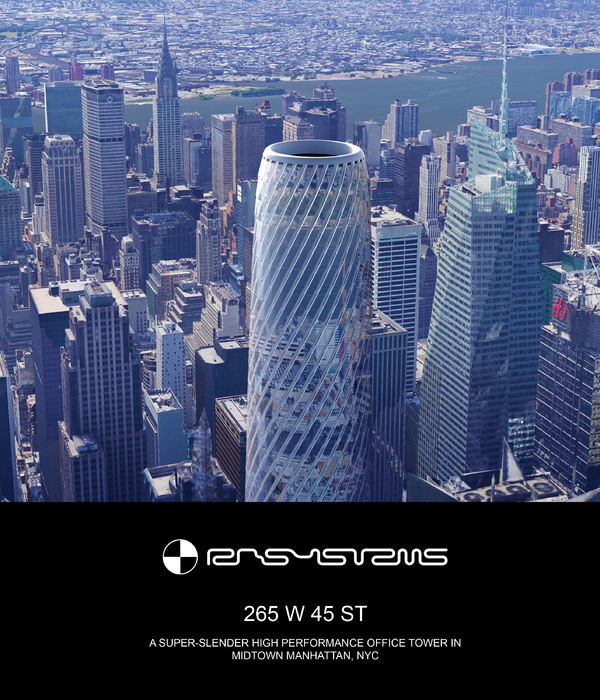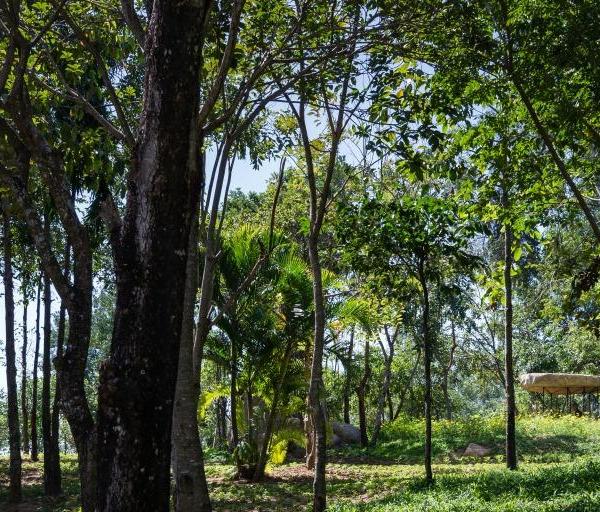Barcelona based architect Isern Serra designed the studio following the already existing composition, a raw space where the concrete structure is exposed in its most elementary state.
The intervention played on the raw elegance of the ambience and included stainless steel features treated as sculptures to define the space, for example using the staircase as a vertical bridge between the ground floor and first floor, and the kitchen as the horizontal bridge between areas of the studio. Serra’s intervention transformed the space into a multi-functional workspace for Réisinger Studio, including a work area, kitchen, dining room, terrace and private office for the Studio’s founder, Andrés Reisinger. Throughout the project, different components have been selected to evoke the surreal, dreamlike and sculptural work of the Studio.
The studio has direct access from the street with a large rear terrace. Upon entering, the space originally presented a double roof leading to a second floor, thus dividing the front façade in two. Serra demolished half of the second floor, transforming the existing volume into a large open space with a mezzanine in the middle, allowing the latter to stand out as the characterising architectural element and more natural light to flow in the space.
The overall composition of the walls and floor was chosen to match the raw tones and textures
of the existing and still visible concrete. The walls are finished with a quartz-based paint in the form of paste, which adds to the walls an irregular and artisanal feel. With a grey-beige tonality to match the structure and the concrete roof, this particular material has a soft velvet-like touch with a raw look. With regards to the floor, microcement was chosen to match the same tone and textured effect, thus creating a monochromatic ambience.
The lighting in the studio is achieved through unconventional methods. Apart from the rails and dimmable spotlights in the entrance area,the rest of the lighting is achieved through strategically placed linestras. The main luminaire of the space is the spherical lamp "Moon" by Davide Groppi, with a 120cm diameter and hanging from the double-height ceiling above the work area. When illuminated, its crumpled paper texture resembles the moon, shedding a soft light that changes the atmosphere into a moonlight scenario.
The entrance of the studio features an open space with a selection of Reisinger Studio’s designs. To the left is the stainless steel spiral staircase that leads to the mezzanine, where Andrés Reisinger's office resides. The staircase is composed of a central pole with a tubular bannister that snakes around it. Made of a single polished piece, this is one of the most emblematic pieces of the overall project, placed in a central area as if it was a sculpture to further emphasise the height of the ceiling.
Moving towards the rear area of the studio, below the mezzanine, the stainless steel leitmotiv continues onto the kitchen. Right behind the spiral staircase, stainless steel has been used from floor to ceiling for the 5-metres long kitchen, encased between two pillars. The same tonality of colour has been used to avoid any disruption in the continuity of the material.
The fully integrated hydraulic push to the open system is manufactured by “Fusteria J Vidal”.
The area under the mezzanine and the double height space in the rear area of the studio are connected by an 8-metres long, built-on-site concrete table, attached to one of the main pillars. Serra wished to include a centrepiece, a table that could continue throughout the space, serving both as a workspace and dining table. The table features straight, geometric shapes to reflect the rest of the environment. Its pink colour highlights it from the rest of the monochromatic space, while recalling Reisinger’s identifiable tonality. The work section of the table is in the sunlit area facing the large windows onto the patio; the dining area is Reisinger Studio Barcelona, October 2022 the section facing the kitchen, accompanied by chrome metal stools designed by Julia Esque and Vitra Physix chairs.
On the right side of the work section of the table is a diaphan and relaxing area, featuring
Mies van der Rohe’s “MR Lounge Chairs” and red “Toio” floor lamps by FLOS.
The outside terrace is also designed to be a zen space, adorned with Wally Cestita lamps by
Santa y Cole and with a built-in concrete sitting area and barbeque of the same microcement
finish as the interior. A screen of plants, carefully curated by AELAND and resembling the
appearance of a wild forest, separates the outdoors from the dreamlike indoor environment. The
sunlight filters through the different heights of the plants, creating organic and fluid
shadows on the indoor floor.
Going up to the first floor from the front area of the studio, a small corridor leads to the
courtesy bathroom featuring a curved door that when closed disappears integrated into the
architecture. From the inside, the curved wall of the bathroom functions as panelled
wardrobes.
Moving forward is Andrés Reisinger’s office. The space features glass partitions on both
sides, a large work table inspired by Donald Judd and fabricated by local artisans “Fusteria
Vidal” in a custom made natural oak finish, Cassina’s LC7 chairs by Charlotte Perriand and a
built in concrete sofa covered in micro-cement with a pink cushions to match the table on the
ground floor. Once again, the touches of pink mark the identity of the artist while resembling
the oneiric worlds he creates. The placement of furniture, materials and lighting is atypical
for an office space, thus adding to the studio a more comfortable feeling closer to the
artist’s credo: a seemingly surreal, dreamlike and serene space, merging the lines between the
physical and digital.
From Reisinger’s office one can access another bathroom, that thanks to a large, glazed glass
delimiting the sink and the shower welcomes natural light. The bathroom is equipped with a
concrete structure including a bowl sink and plumbing from ICONICO, and a shower finished with
micro-cement on the floor walls.
{{item.text_origin}}

