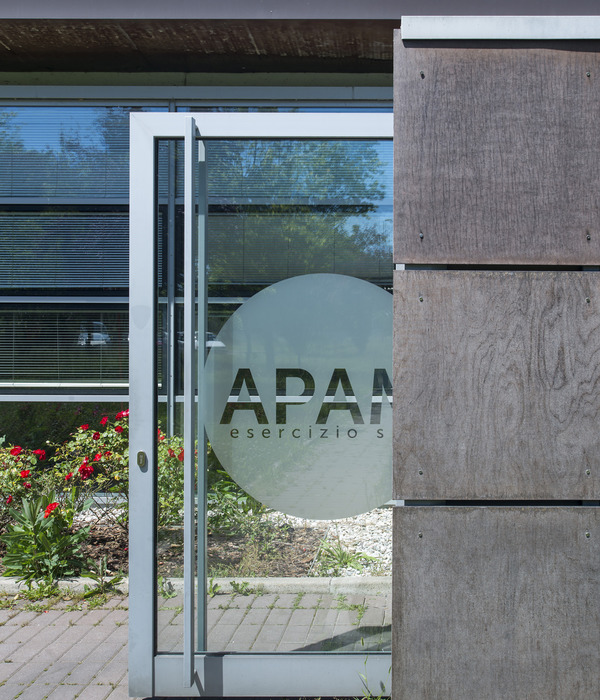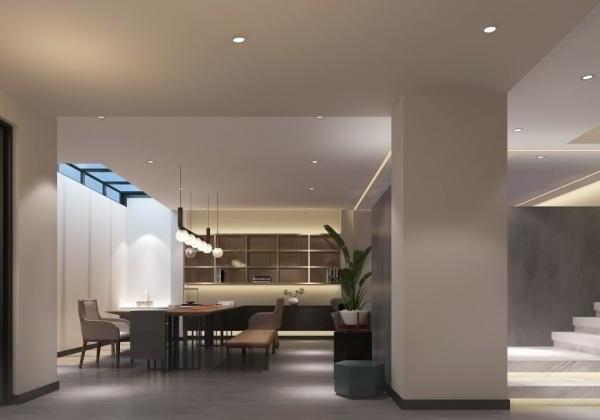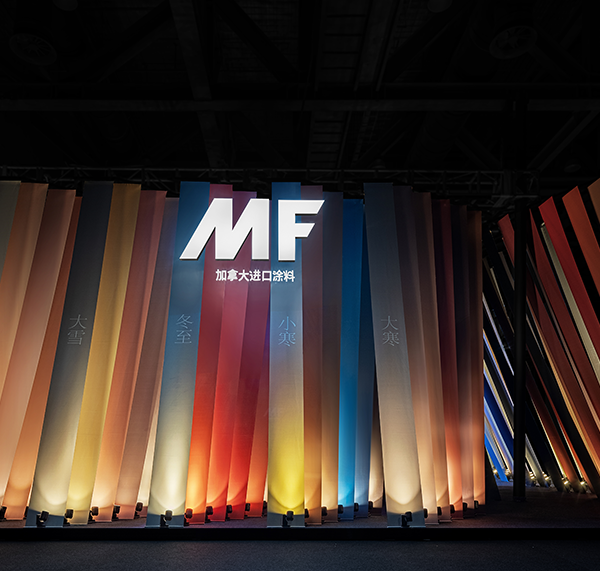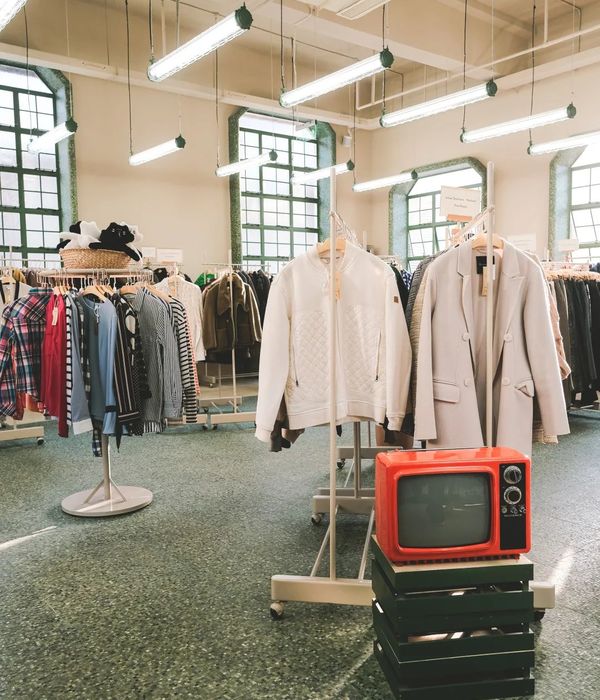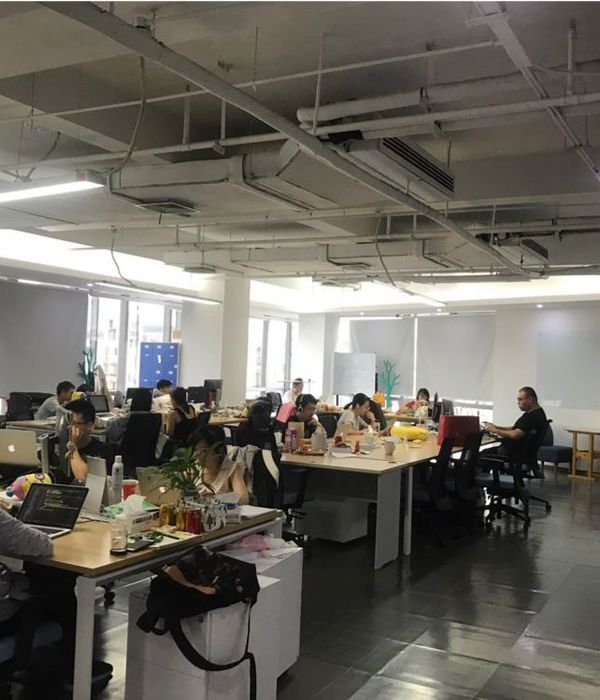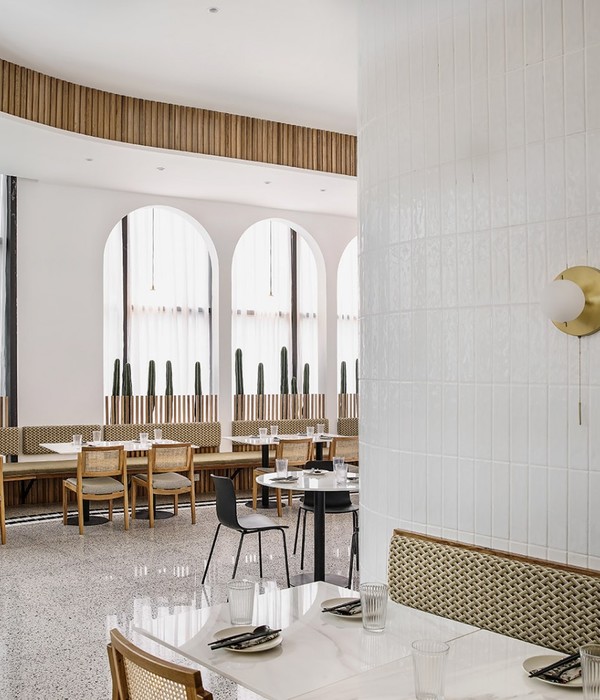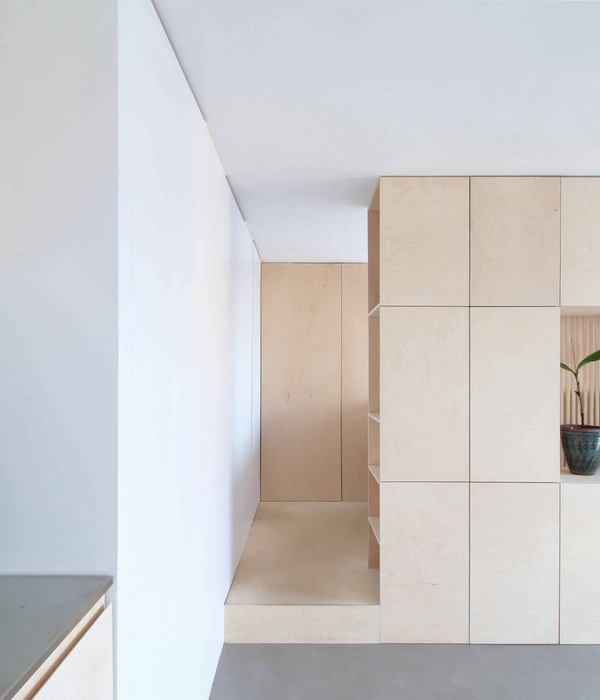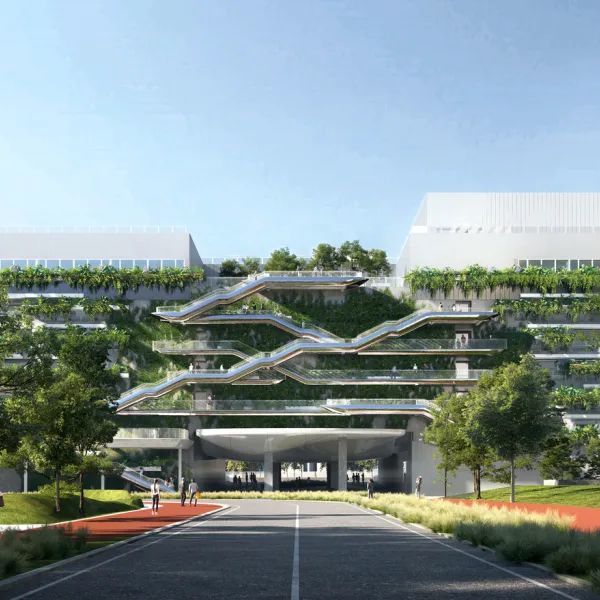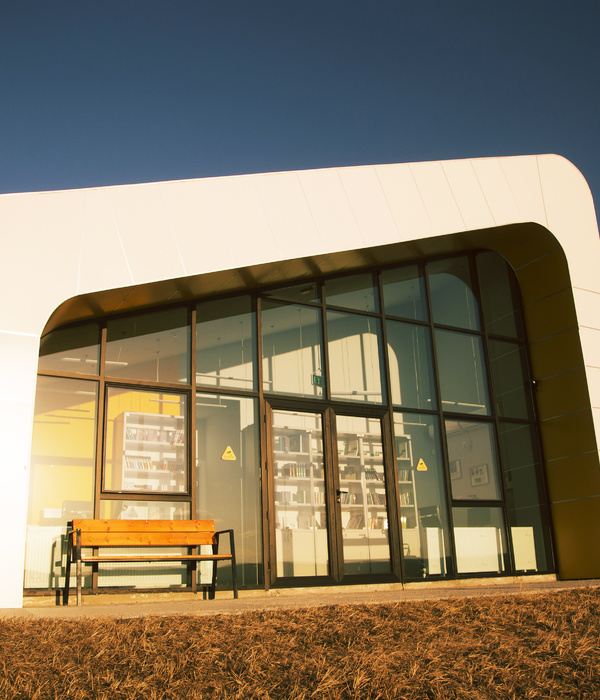100 Harris Street 是一座坐落在Pyrmont市的羊毛仓储大楼。厚重红砖砌筑而成的外墙和结实的木结构内框架构成了大楼的结构体系。大楼建于1890年代,并于1910年至1920年间扩建。它是悉尼早期辉煌的羊毛加工业时代的见证者。大楼所采用的柱网及砖砌外墙结构体系在当时的商业建筑中较为常见,而其本身也成为了悉尼多层商业建筑的先驱者之一。
Located in Pyrmont, 100 Harris Street is an original wool store building with ornate mass brick façades and robust hardwood timber internal construction. Built in the 1890s and added to in the 1910s & 1920s this building represents Sydney’s successful pastoral period when Australia was dependant on wool for its wealth. With its grid construction and mass brick external shell this building was common for commercial building design of its period and a precursor to multi storey commercial buildings in Sydney.
▼办公室内景,interior of the office ©Image courtesy Felix Forest
设计旨在将大楼改造为一个充满活力的办公空间,还引入了新的垂直交通及紧急出口,与此同时,新增的中庭将为这个4500平米的办公空间带来充沛的自然光。
The project brief was to reimagine the building as an active and dynamic office space, delivering new vertical transportation and emergency egress and to incorporate an atrium which would deliver light deep into the massive 4,500 sqm footprint.
▼大楼外景,exterior of the building ©Image courtesy Felix Forest
▼新增的中庭将内部打开了,引入自然光,the new atrium has brought light to the interior ©Image courtesy Felix Forest
▼垂直交通,vertical transportation ©Image courtesy Felix Forest
▼细部,details ©Image courtesy Felix Forest
这项适应性改造工程本质上是一项可持续发展项目。羊毛仓储大楼所蕴藏的能量被重新发掘出来,建筑师对于建筑外部肌理仅仅做了一些微小的改动,例如在北立面增加了遮阳板,这被视为对于环境的回应。重建后的大楼完全可以再使用一百年之久。建筑师还充分考虑了未来的租户的需要,为这片居住区提供了实用、灵活、精致的办公空间。
The adaptive reuse of this building is at its heart a sustainable project. The embodied energy of the original wool store building has been reused and minor alterations to the external building fabric, such as the addition of shading hoods to the northern elevation have been incorporated, delivering a building that is responsive to its environment. The redevelopment of the building has seen it restructured for another 100 years of use, providing flexibility for future tenant requirements while delivering much needed boutique office space within the residential village of Pyrmont.
▼大堂咖啡厅,cafeteria at the lobby ©Image courtesy Felix Forest
▼更衣室,changing room area ©Image courtesy Felix Forest
▼历史痕迹被保留下来,营造对话的空间,the historical trace is reserved ©Image courtesy Felix Forest
Status: Complete November 2016
Client : Citi-100
Architect: Adam Haddow
Photographer : Felix Forest
Type: Adaptive reuse of heritage building to commercial offices Construction cost $35M
Site area : 7,784sqm
Car spaces: 138
Awards: Australian Institute of Architects (NSW), Awarded, Heritage Architecture
{{item.text_origin}}

