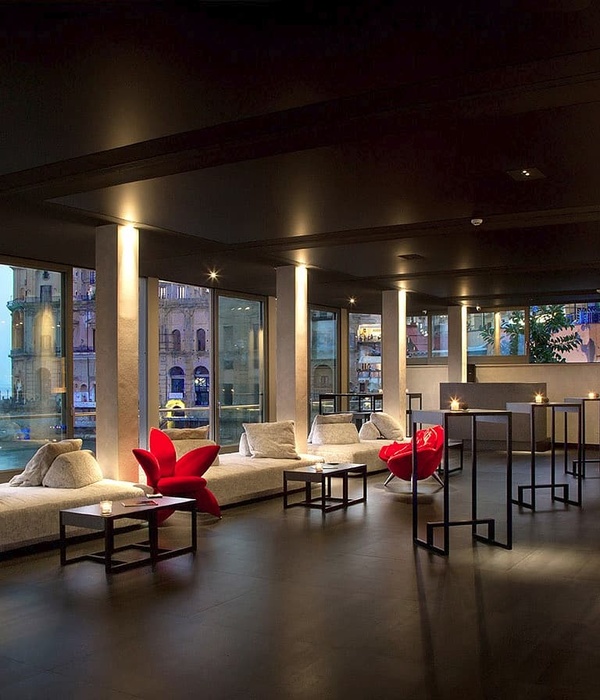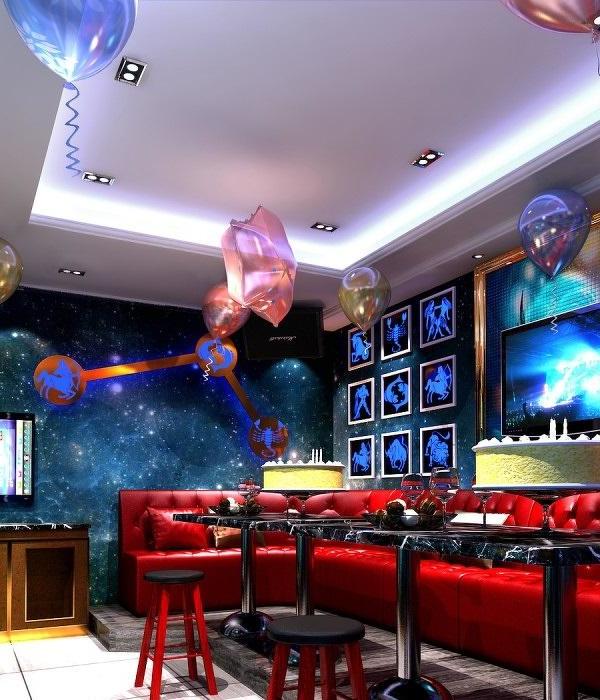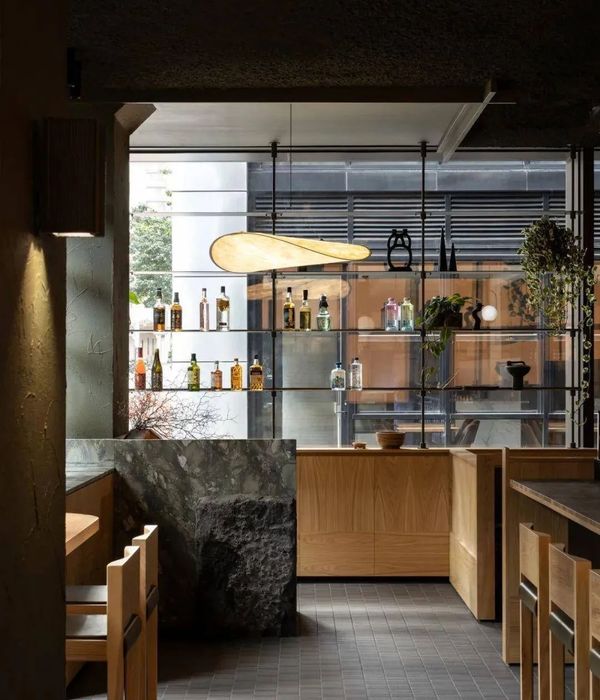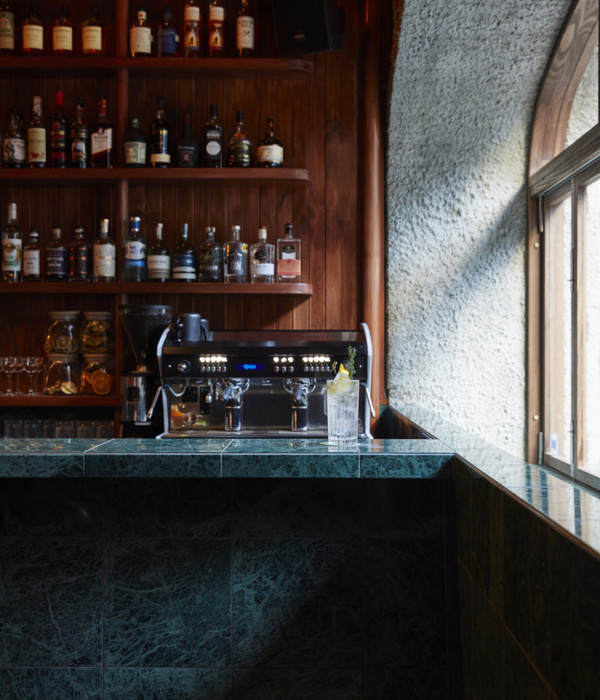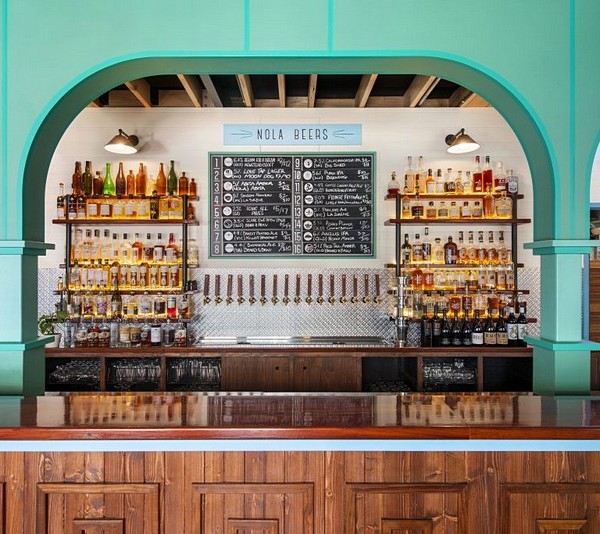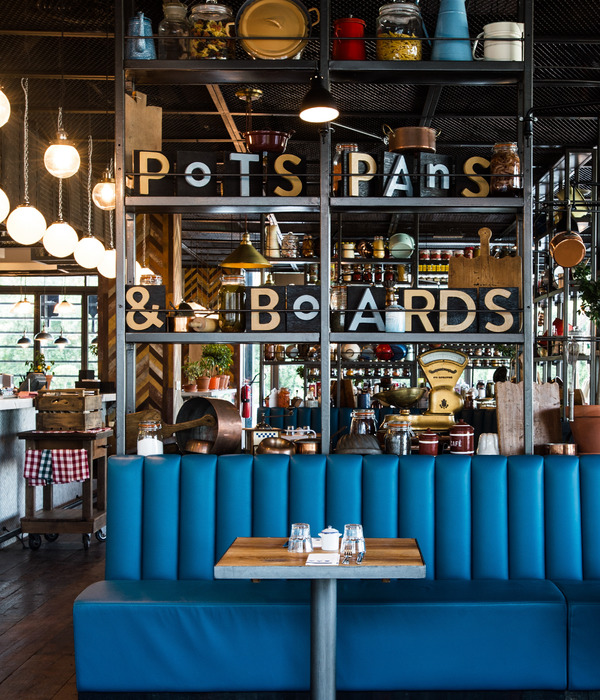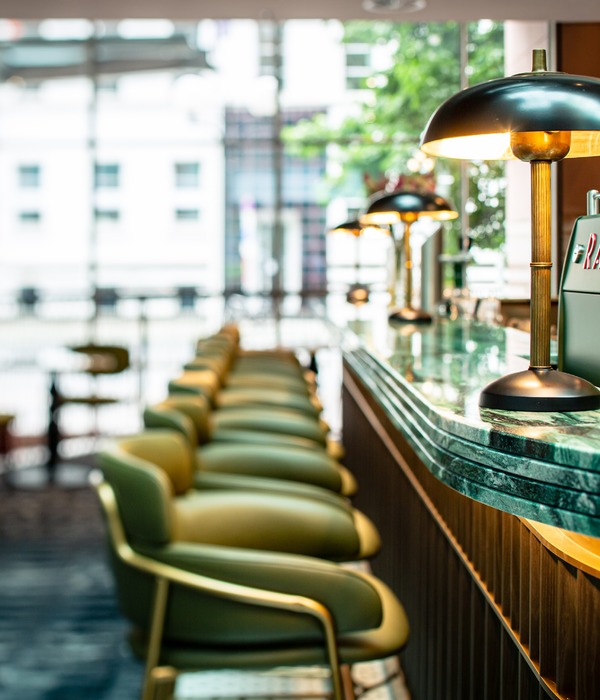Il progetto nasce dalla volontà di raccontare a Roma, nel rione San Saba, un viaggio nel mondo della birra. Il locale, di circa 400 mq, ha subìto molte trasformazioni: fabbrica di mattoni, autofficina, teatro di De Sica, celebre discoteca. Le vicende si leggono nella pianta, con numerosi dislivelli, e nella struttura portante, con enormi travi e pilastri in ferro, testimonianti la fusione di più unità immobiliari.
Lo stato normale riproposto è quello della fabbrica – autofficina. Dallo stile industrial abbiamo creato un mix di stili che creano armonia e contrasto: il calore del legno e il freddo del metallo, il grigio del cemento e il colore brillante, design innovativo e arredi di recupero.
L’ingresso ha come fondale la friggitoria, a sinistra un affaccio sul cortile, e a destra un colpo d’occhio sull’intero locale.
Il cuore del locale, visibile da tutti gli altri ambienti, è costituito dal pub con il bancone lungo 12 m, e dalla grande cucina a vista organizzata per tipi di cottura. Sopra al bancone gira il kaiten, nastro trasportatore tipico dei ristoranti giapponesi. Lo sfondo del pub, oltre alla cucina fieramente a vista, è un grande girarrosto affiancato da 40 spine per la birra. Il pub e la cucina sono il palco di un teatro, la platea è il ristorante su tre livelli. Al primo vi è una piccola sala con divanetti e tavolini; al secondo vi è la sala con il grande tavolo sociale, e quattro tavoli, con poltrone recuperate da un cinema, da cui è possibile spillare birra alla spina self service; al terzo la sala più grande, con un divano di oltre 5 ml proveniente da una scenografia, e con la baby room, che affaccia sul pub e ne costituisce il fondale.
L’involucro è caratterizzato dal pavimento in legno grezzo, dalle pareti in cemento e in tufo a vista, dal soffitto in legno con stampe grafiche, dal controsoffitto a specchi del pub e dagli impianti tecnologici a vista.
L’arredamento è studiato per dare dinamicità agli ampi ambienti. Le sedie e le lampade sono di brands italiani e stranieri, e provenienti da mercati di antiquariato. I tavoli sono disegnati e realizzati da noi con l’impiego di ferro, cemento e legno grezzi.
Year 2014
Work started in 2014
Work finished in 2014
Main structure Mixed structure
Client Artigianale srl
Contractor Pro Domus srl
Cost € 450.000
Status Completed works
Type Pubs/Wineries / Restaurants / Interior Design / Custom Furniture / Building Recovery and Renewal
{{item.text_origin}}


