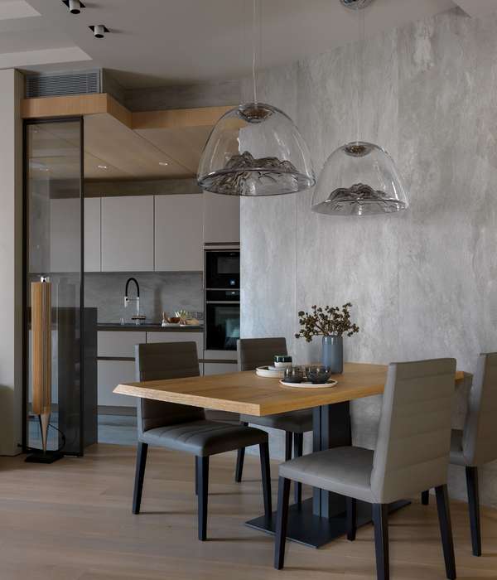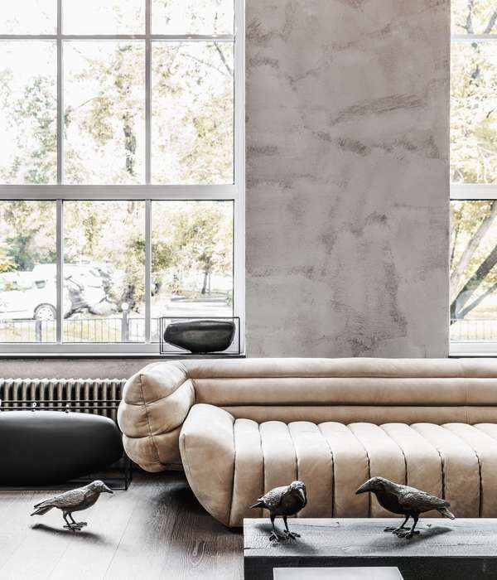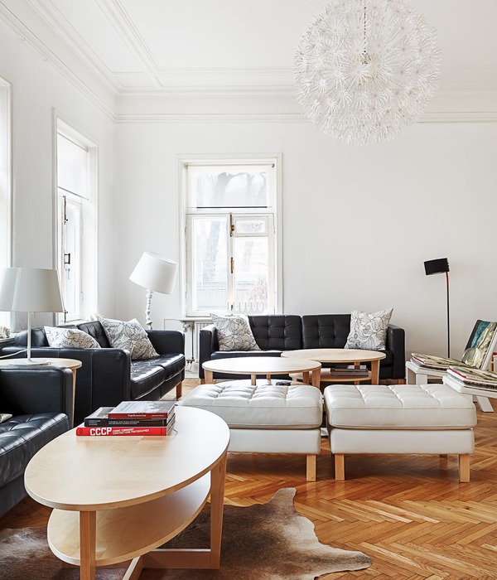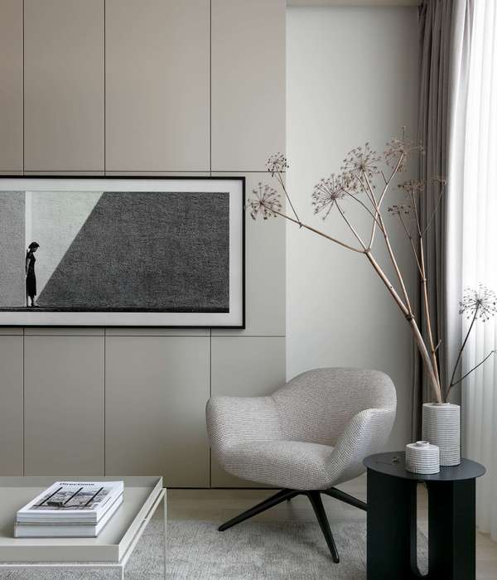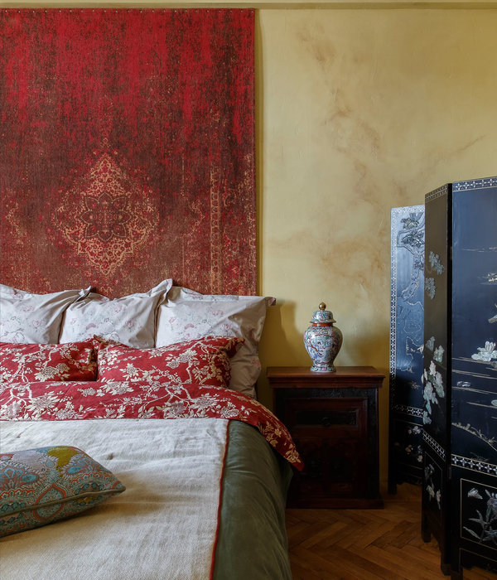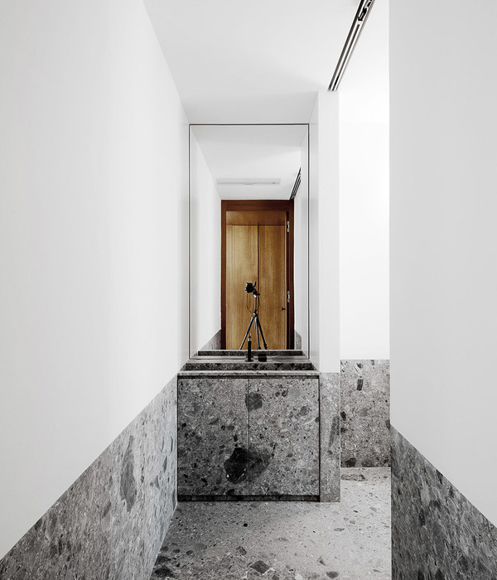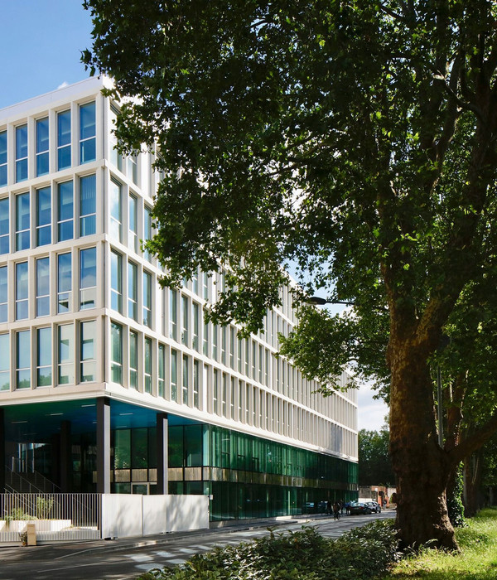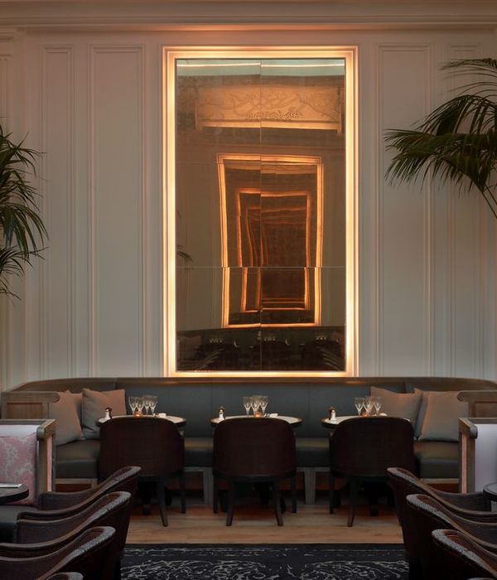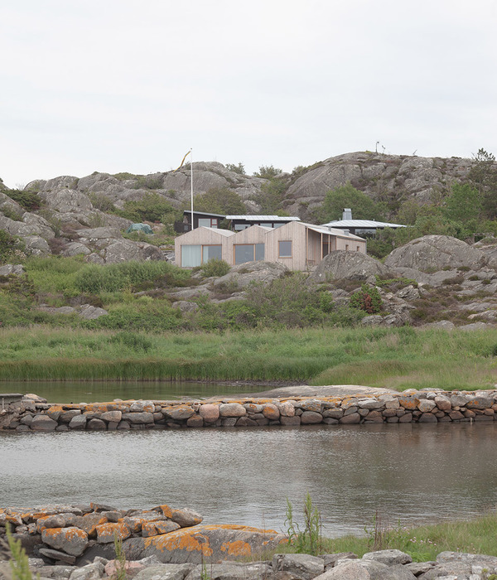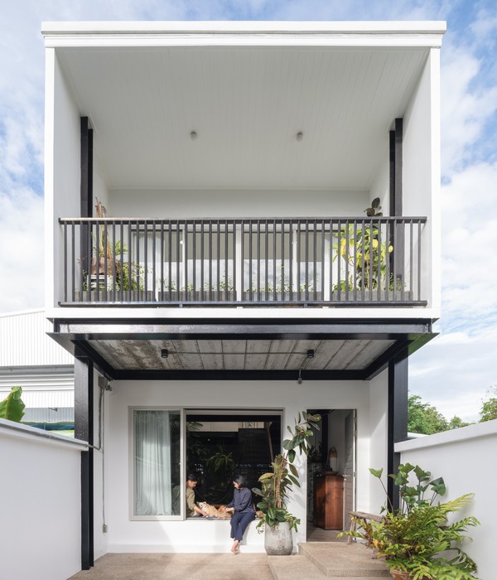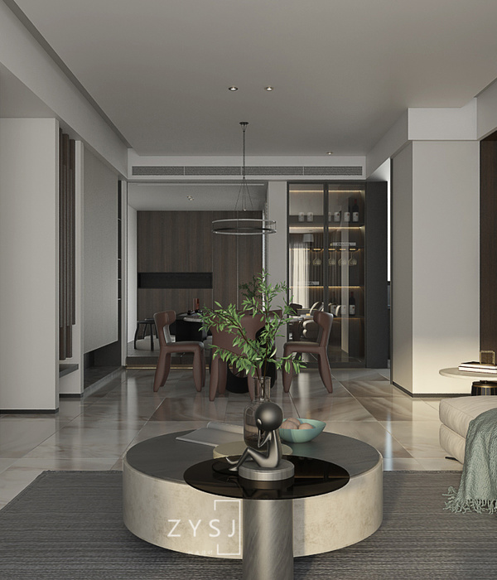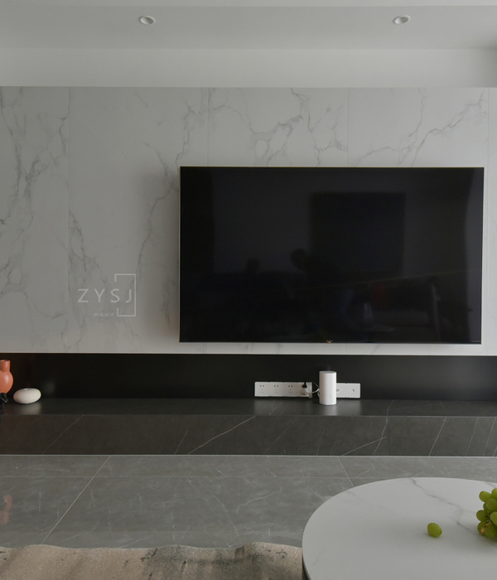Firm: AECOM
Type: Residential › Multi Unit Housing
STATUS: Concept
This design solution is driven by a strong sense of purpose, to create a living arrangement intended to connect our fracturing society. These tactics of integration and connection are applied to the physical construction itself. By recruiting untapped resources latent within the urban context (sewer main, subway air pressure flow, cast off building materials from local demolition work, etc.) this project provides maximum social benefit with a minimum of carbon expenditure. It forms an incisive model for the future of development within dense cities. It addresses resiliency and scarcity. It is a truly Social Infrastructure.
Our society is fracturing because we are losing direct, interpersonal experiences with each other. This loss fuels existing alienation and class divisions. This proposal is driven by clear (research-based) studies of interpersonal space and its effects on creating stronger social connections. The single loaded corridor atrium parti, specifically scaled, connects all residents implicitly. Explicit connections are made at the level of programming. There are a host of socially focused spaces accessible to all tenants (roof gardens, daycare, community kitchens, maker spaces, etc.) and most impactfully, the mix of unit types is granular with market rate and affordable units equally mixed on each floor.
These social motivations are given their final architectural form through a form finding process driven by analytical energy modeling. The shape, orientation and enclosure are devised to reduce energy demands. The proposed construction methodologies maximize recycled content of the structure and cladding in addition to utilizing mass timber systems to curtail the building’s embodied energy footprint. Finally, onsite, latent energy is harvested with a sewer pipe heat exchange system, a forced air atrium ventilation system driven by subway station pressure differentials and a massive deployable fabric sunshade with integrated PVs.
The challenges of our immediate future are also opportunities for progress.
{{item.text_origin}}

