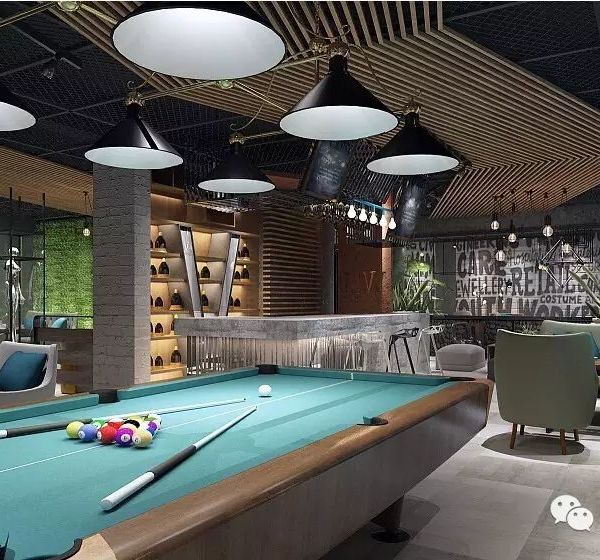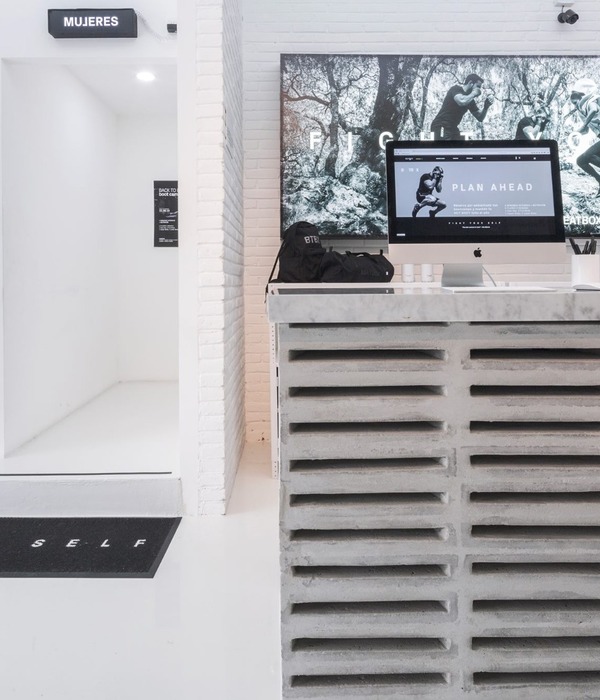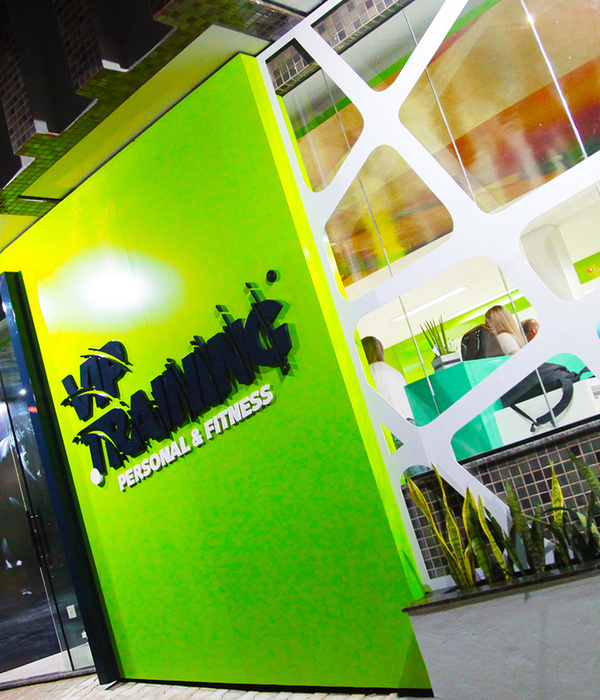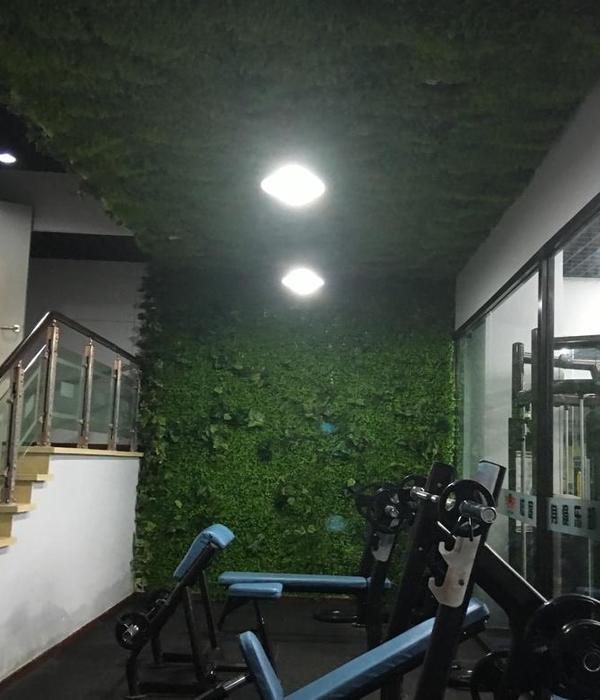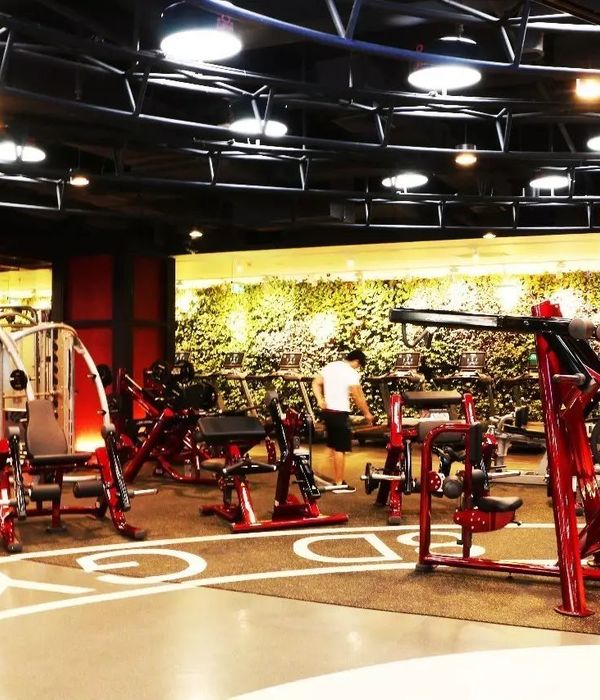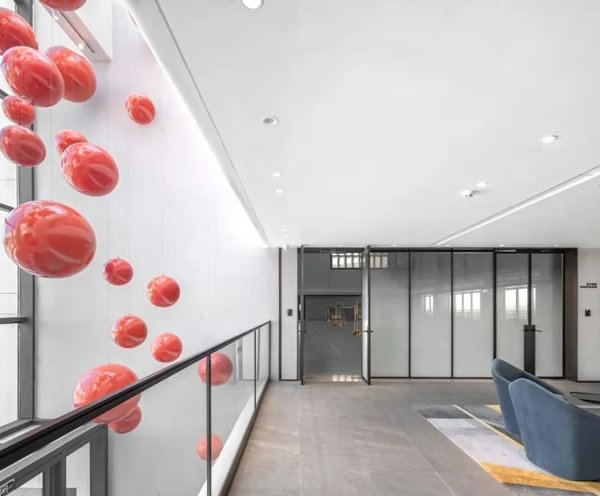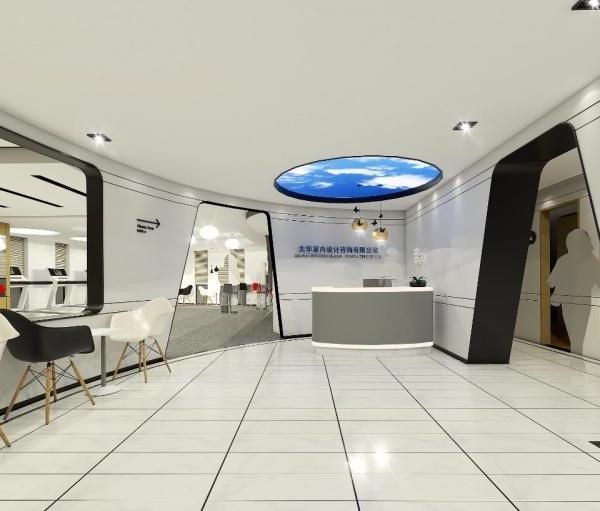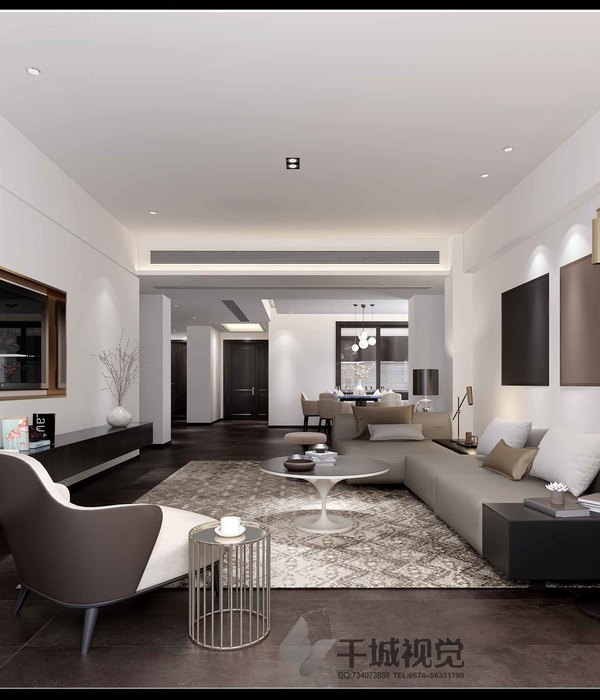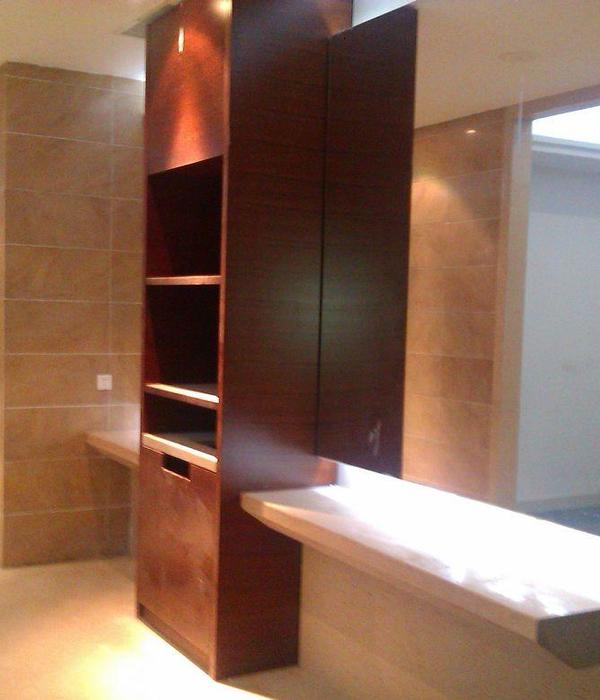Dnipro三座新地铁站的施工正在紧密进行中。该城市地铁线路4千米扩建项目的挖掘和工程工作已于2016年展开。三座新车站分别是Teatralna站、Tsentalna站和Muzeina站,均由扎哈·哈迪德建筑事务所设计,将把Dnipro东部地区的居住、商业、文化和教育设施与城市中心以及Dnipro-Holovnyi火车终点站连接在一起。
Construction of the three new stations for Dnipro Metro is underway. Excavation and engineering works of the 4km extension to the city’s metro line were initiated in 2016. The three new stations (Teatralna, Tsentalna and Muzeina) designed by Zaha Hadid Architects will connect the residents, businesses, cultural and academic institutions in Dnipro’s eastern districts with the city centre and the Dnipro-Holovnyi railway terminus.
▼鸟瞰,aerial view ©Zaha Hadid Architects
除了缓解Dnipro中心的交通拥堵,地铁线扩建部分还包括城市东部Dnipro河沿岸的公园、滩涂和休闲设施,使得城市中心的居民可以方便地来此游玩。
Reducing traffic congestion in central Dnipro, the metro line extension will also enable the parks, beaches and recreational facilities on the banks of the Dnipro River in the east of the city to be easily accessed from the city centre.
▼入口处的公共空间,public space at the entrance ©Zaha Hadid Architects
长久以来,Dnipro市一直是乌克兰的工程、冶金和制造业的中心,如此丰富的历史体现在了新地铁站钢铁焊接的入口空间中。
建筑使用的结构薄板由从Dnipro当地铸造厂回收的钢材制成,其雕塑般的外观展现了该城市在钢材加工上的精湛技艺。每个入口空间都形成了一片新的公共广场,并为城市地铁提供了清晰可见的地标指引。
The city of Dnipro has a long history as a centre of excellence in engineering, metallurgy and manufacturing. These rich traditions are echoed in the welded steel entrance pavilions of the city’s new metro stations.
Comprising a family of thin structural shells designed to be constructed in recycled steel from Dnipro’s local foundries, the pavilions’ sculpted forms showcase the city’s expertise in steel craftsmanship. Each entrance pavilion is situated within a new public plaza and provides an easily recognisable landmark indicating access to the city’s metro.
▼轻薄钢板制成的入口构筑物 entrance pavilion composed of thin steel shells ©Zaha Hadid Architects
三座车站的室内集散区、走廊和站台在遵循共同的形式和空间逻辑的基础上,各具特色,赋予Dnipro地铁强烈的特征。
遵循直观导视的概念,室内设计在引导游客去往各个车站的同时,加强了他们的感官体验,保证其能够安全、舒适、愉快地穿梭在城市之中。
The design of the ticket halls is unique to each station while the interior concourses, corridors and platforms share a cohesive formal and spatial logic that gives the Dnipro Metro a strong identity.
Defined by concepts of intuitive navigation, the interiors are designed to orientate and direct passengers through each station while enhancing their experience to ensure safe, comfortable and enjoyable transport across the city.
▼室内集散区,interior concourses ©Zaha Hadid Architects
▼站台,platform ©Zaha Hadid Architects
Dnipro地铁线扩建工程中新建的三座深层车站也是城市正在进行的交通网络升级项目的一部分。预计2025年这三座车站将投入运营。
The three new deep level stations of the Dnipro Metro line extension are integral to the city’s ongoing programme to upgrade its transport network. Passenger services to the three stations are planned to begin in 2025.
▼夜景,night view ©Zaha Hadid Architects
Architect: Zaha Hadid Architects (ZHA) Design: Patrik Schumacher ZHA Project Director: Manuela Gatto ZHA Project Architect: Yevgeniya Pozigun ZHA Project Team: Seungho Yeo, Tommaso Casucci, Mark Winnington, Elena Scripelliti, Federico Borello, Garin O’Aivazian, Veronica Erspamer, Branko Svarcer, Catherine McCann, Evgeniya Yatsyuk, Olga Yatsyuk, Jose Pareja Gomez, Jung Yeon Kwak, Li Jin, Nicolas Turchi, Shajay Bhooshan, Vishu Bhooshan, Aiste Dzikaraite, Veronika Ilinskaya, Houzhe Xu Client: Dnipro City Council Contractor: Limak Insaat Sanayi Ve Ticaret A.S. [Turkey]
Consultants Structures: Schlaich Bergermann Partner SBP [Stuttgart] Façade Engineering: Eckersley O’Callaghan EOC [London] Architectural Lighting: Office for Visual Interaction Inc. [New York]
{{item.text_origin}}

