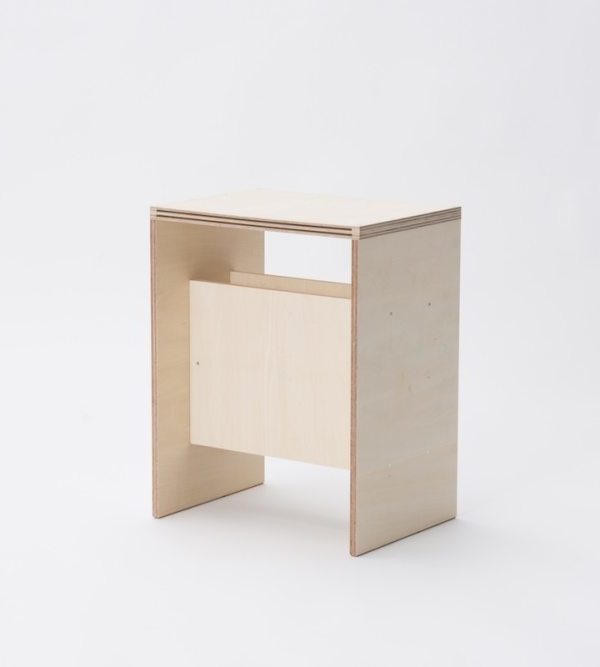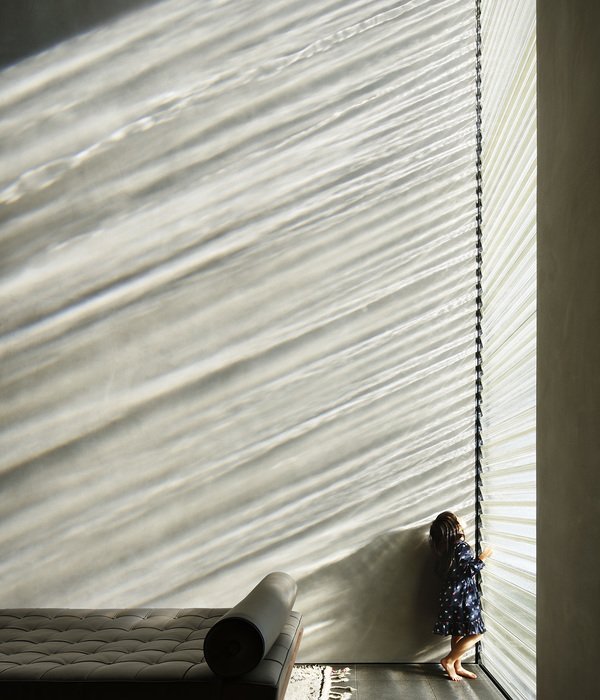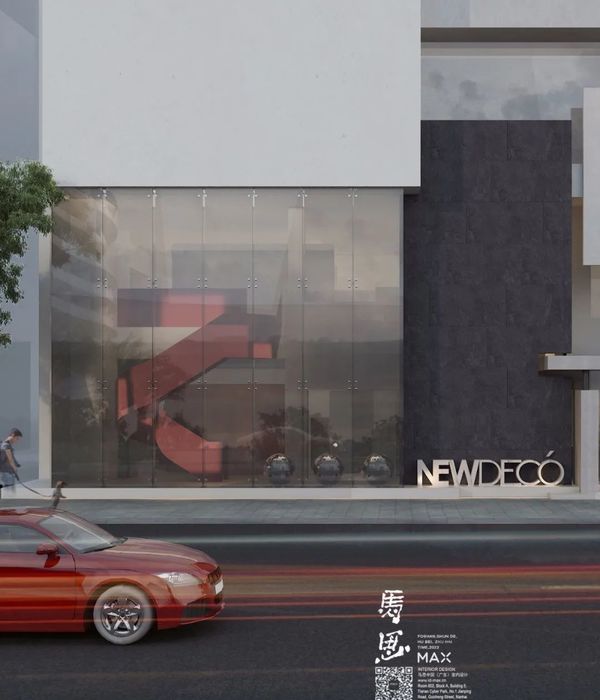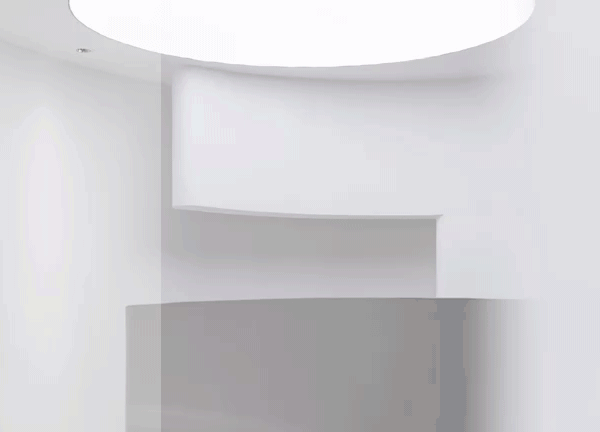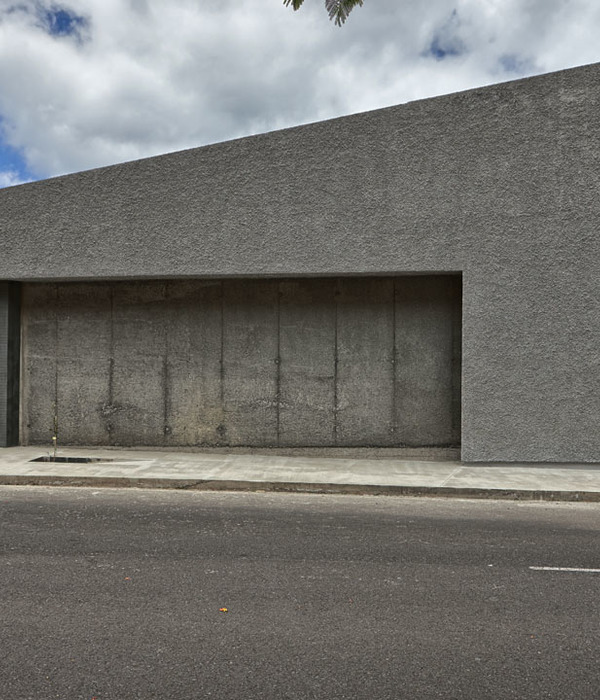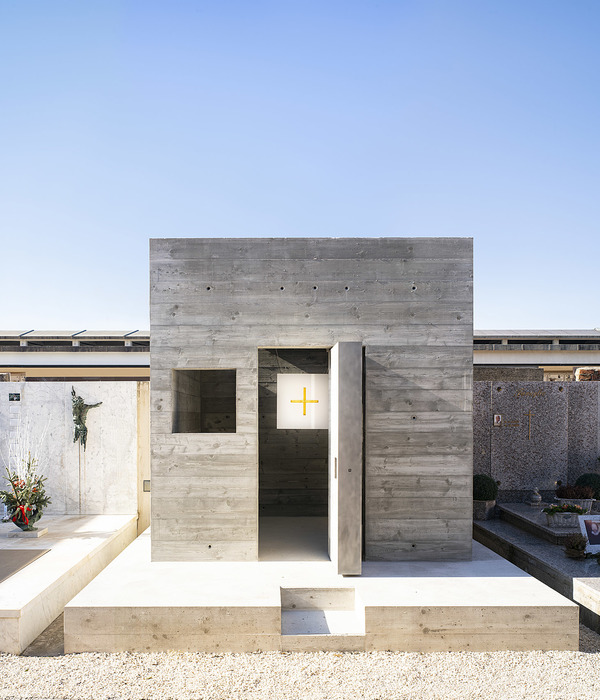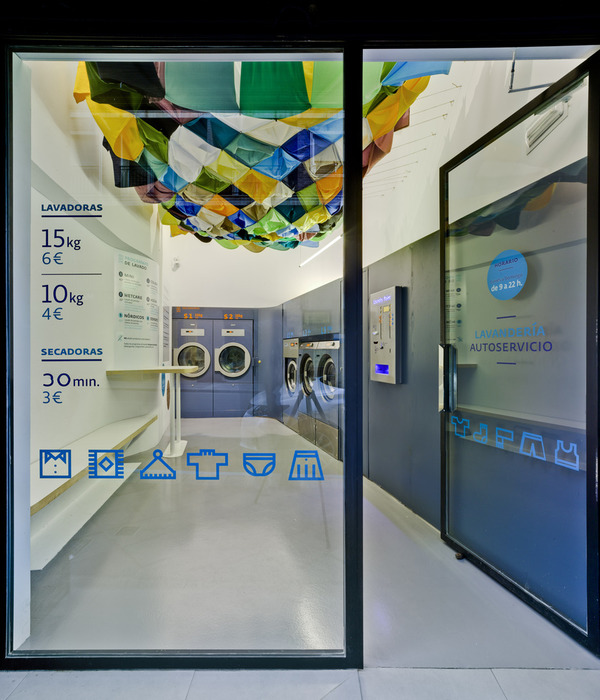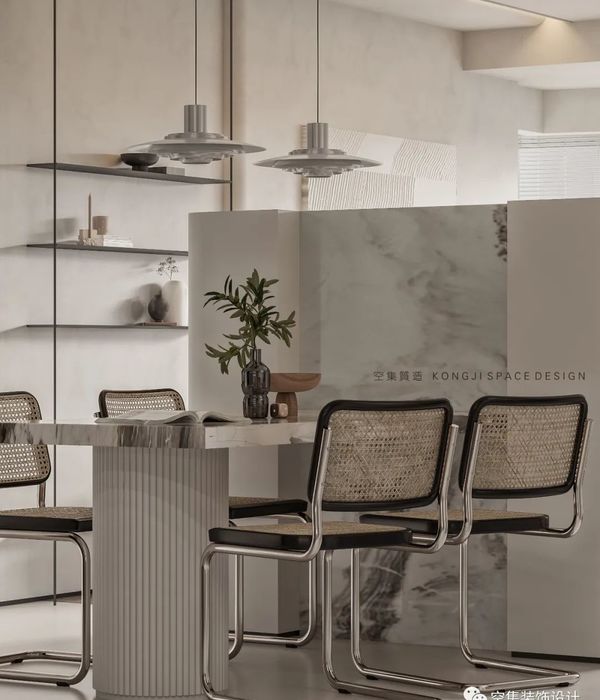苍南健身会所 | 流动的生态空间
无,即是有,空,即是色。
留白不空,空白不白,以无胜有,以少胜多。
Nothingness is existence, emptiness is form.
The blank is not empty, the blank is not blank, nothing is better than nothing, less is better than more.
Name | 项目名称:
BAOLONG LUOYANG| 苍南健身会所-方案设计提案
Location | 项目地点:
Luoyang, China|中国 浙江
本案是浙江温州苍南健身会所,该项目为当地高端楼盘,主要面对80%-90%台州市新青年业主,他们拥有“酷”的生活方式,除此之外还追求高品质生活,有提高个人身体素质的需求,在快节奏的工作环境下,放松身心是一种舒适的生活方式。以动亦静,从大自然中的生态概念提取出通透、纯净而流动的线条贯穿其间,整个空间包纳了健身区、换洗区、泳池区、休闲区,以整体生态设计的概念艺术抽象氛围,增加空间的想象力与到访者的独特体验。
This case is Cangnan Fitness Club, Wenzhou, Zhejiang. This project is a local high-end real estate, mainly facing 80%-90% of new young owners in Taizhou. They have a "cool" lifestyle. The need to improve personal physical fitness, in a fast-paced working environment, relaxing body and mind is a comfortable way of life. With movement and stillness, transparent, pure and flowing lines are extracted from the ecological concept in nature. The whole space includes fitness area, washing area, swimming pool area, and leisure area. The conceptual art of overall ecological design is abstract. The atmosphere increases the imagination of the space and the unique experience of visitors.
#过道 | A
isle
#接待处 | Reception
空间以极致的简洁及精致的细节构造,使得空间幽深而低调,如达到一种均衡的美感。它区别于传统空间中的静止,自然而然地,释放出由表及里的自然气息,木饰面与金属的结合,奢华而高贵的魅力早已深入人心,加之纹理触手细腻,能从中感受到温润而厚重的内在力量。
The space is constructed with extreme simplicity and exquisite details, making the space deep and low-key, such as achieving a balanced beauty. It is different from the stillness in the traditional space. It naturally releases the natural atmosphere from the outside to the inside. The combination of wood veneer and metal, the luxurious and noble charm has long been deeply rooted in the hearts of the people. In addition, the texture is delicate, and you can feel the warmth and warmth from it. Heavy inner strength.
#健身区 | Fitness area
#泳池区 | Swimming poor
美,是艺术的目的和推动力,空间中每种物质之间皆有着一种莫名的粘性,刚硬的大理石与温润的木质冷暖对抗,一切于无形之中提升空间的舒适质感。木饰面的墙面流线形装饰附以灯带,周边种植的植物,搭配进无边框的大面落地玻璃照射进健身区和泳池区,让会所氛围颇有自然的生态美。
Beauty is the purpose and driving force of art. There is an inexplicable stickiness between every substance in the space. The hard marble and the warm wood are opposed to each other. Everything invisibly enhances the comfortable texture of the space. The streamlined decoration of the wood veneer wall is accompanied by light strips, and the surrounding plants are matched with the large floor-to-ceiling glass without a frame to illuminate the fitness area and swimming pool area, making the clubhouse atmosphere quite natural and ecological.
#换洗区 | Washing area
#休闲区 |
Recreation area
换洗区用浅色系木饰面,打造舒心放松的氛围,能够缓解运动过后的疲惫感。休闲区巧妙的挑选了几把造型活泼、颜色跳跃的椅子,在温暖的环境下又多了一份轻松感,静如谦谦君子,动如童真孩童,赏心悦目、自然流动。
The changing area is made of light-colored wood veneer to create a comfortable and relaxing atmosphere, which can relieve fatigue after exercise. In the leisure area, several chairs with lively shapes and colors have been selected ingeniously, which adds a sense of relaxation in the warm environment.
△ 原始结构图
Original structure
△ 平面方案图
Plane figure
本期方案设计分享结束,期待我们下一次的见面^
👆
👆
更多平台👆搜索木梵 即刻了解
M:17621673753
Add:中国·上海静安区沪太路671号19幢215室
往期精选
设计源于生活,细节成就品质
——MODERN
《一缕·暮光》
用极简的线条勾勒出最具灵性的空间
——
MODERN/《流 · 年》
形式追随功能
——
MODERN/《境 · 透》
- End -

