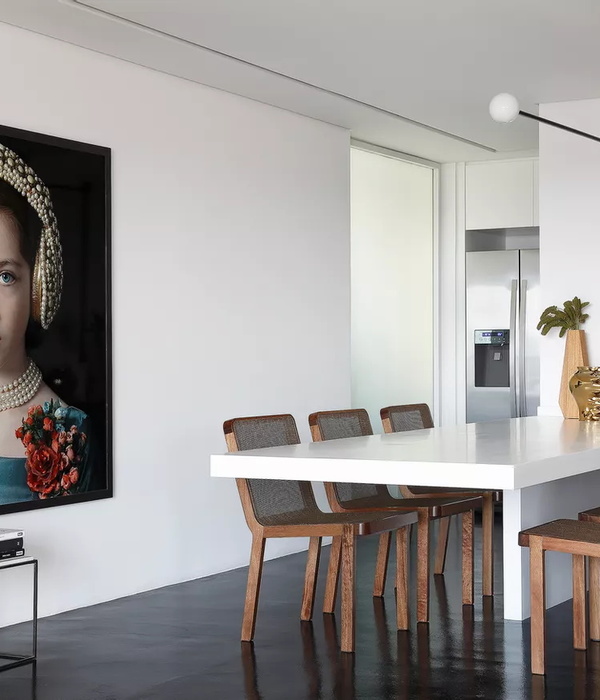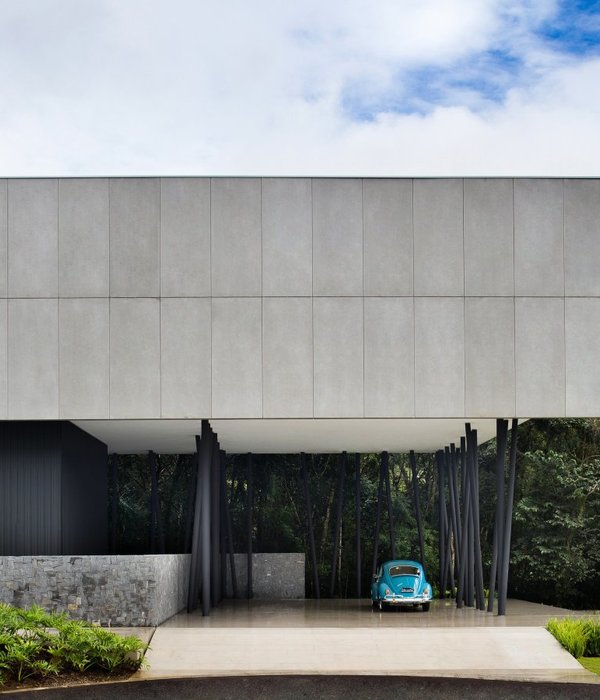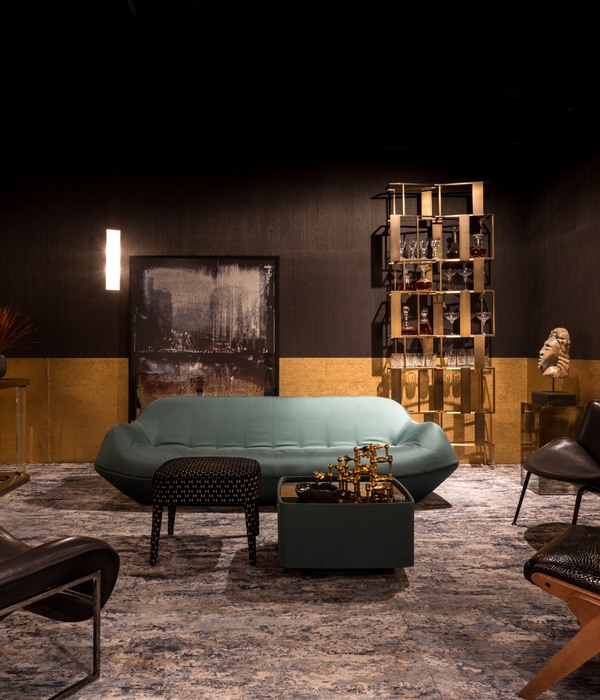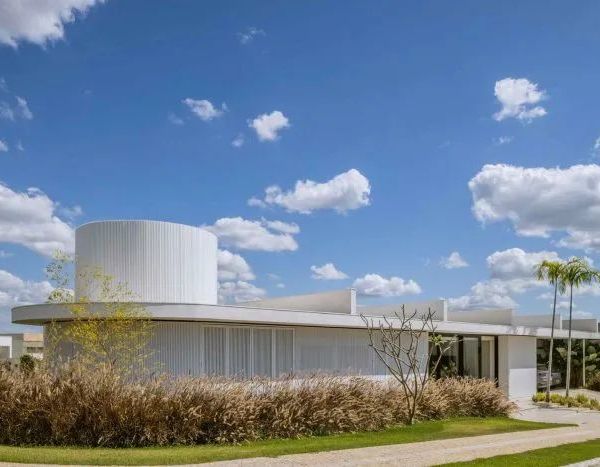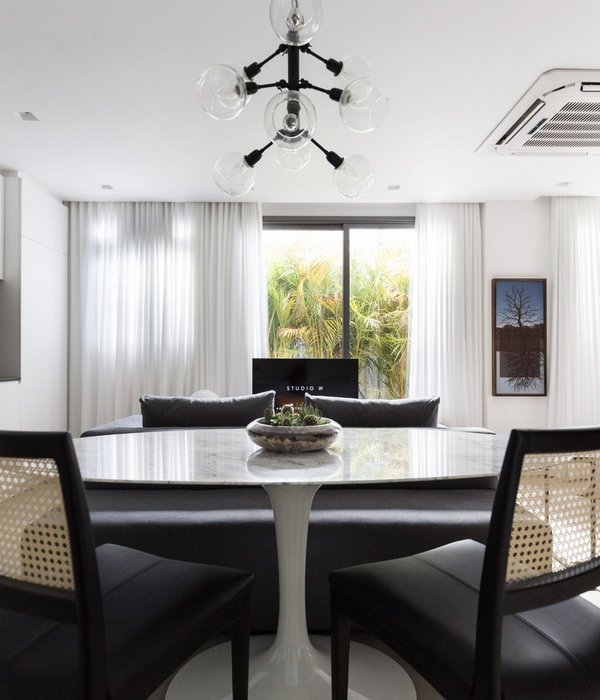- 项目名称:《宝格丽画卷》
- 设计方:福建安定空间设计机构
- 项目面积:500㎡
- 项目地点:福州
- 项目业主:陈先生
- 主要材料:意大利进口奢侈版石材宝格丽,大理石,木材
BUIGARI
ELEMENT
更迭传承 一宅一友
在我们的内心深处,一直渴望拥有一个理想居所,或纯粹现代,或清冷傲慢。在它不断的呼吁中,我们用艺术的共情掀开了内心一角,唤醒心中恰如其分的烂漫和精致。
转眼之间,与业主陈先生一家已经相识十年之久,从客户关系到如同家人一般的友人,从丹郡的小美式风格—自建的现代中式—福州的现代极简—到现在的专属他们自己的风格调性。
从住宅的一维度,思考到四维度,前面三套住宅维度更多从住宅的舒适、功能、主题性达到好看、好用、好住,到今天第四套住宅,提出住宅的第四维度是在原来的基础上,增加艺术性、文化感、品味性、遵从自然规律、创造自然的生活美学空间,同时第四套宅又是在具有文化底蕴的历史文化景区上下杭,所以希望塑造可传承的世代居所!
这套作品就如画卷,将意大利进口奢侈版石材宝格丽的美感呈现展开,让室内空间中呈现有水景、绿树、流水、歇亭、登梯、茶歇等空间场景,所有的空间功能结构都有相互融合又独立的空间体系,是为多元化丰富地给业主家人在感官上提供十分愉悦、独特的人居体验。
整体色系是以现代风格调性为主,结构是大块面的体现,家具则以意式调性结合东方元素,从中运用很多手法让空间表现出来的美感,很多建构细节有卡洛·斯卡帕建筑大师设计手法穿插和叠级,品味宝格丽画卷里每一寸空间高级的品质感。
文/陈住光
2022.7.09
海月江潮,叠层墅居,此叠墅建筑分为上叠三层和下叠三层,原建筑因是两套打通的叠拼别墅,建筑建构上的不完美,设计师通过不断分析上下建筑关系、光影变化、空间功能,12 小时光对室内影响变化,人在空间之中情绪感受!
空间分析
spatial analysis
12 小时光影变化
12 hour light and shadow change
空间解构
dimensional deconstruction
设计背景
Design background
本案设计作品位于福州市中心当地著名历史景点上下杭,这里早年是福州的商业中心和航运码头,所以还保留着民国的建筑体块。曾经这片是以商业的繁华而闻名的古老街区,一直以来是民俗、史学专家们研究福州商业发展历程的重要地方,有着历史文化原建筑的背景。
承蒙业主陈先生一直以来对设计师十年之久的信任,始终如一依旧选择设计师陈住光亲自操刀接手他的第四套房子的设计,根据业主的需求从功能、结构上怎么去设计这套房子,因此思考了一个月,为业主打造一个真正有品质又有美觉高度,有传承价值的空间。
空间展示
Space display-
【建议横屏观看】
【一楼】
客厅 Living Room
电视背景墙与无缝衔接穿插进来边角叠级错落的小片围墙,自然而然地连接另一端户外围墙的延伸进室内,借着有折射的光照进来,与绿植相伴,恬静而美好。
The TV background wall and the seamless connection are interspersed with a small piece of wall with overlapping edges and corners, which naturally connects the extension of the outdoor wall at the other end into the room, and comes in through the refracted light, accompanied by green plants, quiet and beautiful.
楼梯转角侧面切入三级 90°平行线层层叠叠,包括楼梯背景都与之楼梯平行婉转而上,楼梯至下而上形成艺术雕塑形态。
The side of the corner of the stairs cuts into three levels, and the 90 ° parallel lines are stacked layer by layer, including the background of the stairs, which are parallel to the stairs. The stairs form an artistic sculpture form from bottom to top.
∆
一楼洗手间
/客餐厅 The restaurant
/
客餐厅是由意式风格设计的椅子、大理石玄关背景墙搭配着中式桌面及山水挂画。为了地下室有更好的采光,吧台桌底下掏个长方形,使整个吧台、石头悬空在透明的水平面上,给空间增添装饰性,上下空间联动,休闲自然,采光通透。
The restaurant is designed with Italian style chairs, marble porch background wall, and Chinese desktop and landscape paintings. In order to have better lighting in the basement, a rectangle is dug under the bar table to make the whole bar and stone suspended on the transparent horizontal plane, adding decoration to the space. The upper and lower spaces are linked, leisure and natural, and the lighting is transparent.
【二楼】
Daughter’s room
女儿房床头柜及椅子半圆弧线的设计俏皮活泼,灯光线条柔和又温馨,浅粉的床枕藏着精致的少女心,极致温柔,极具灵性,舒享静谧时光。The design of the bedside table and the semi-circular arc of the chair in the daughter’s room is playful and lively. The light lines are soft and warm. The light pink bed pillow hides a delicate girl’s heart. It is extremely gentle, very spiritual and comfortable to enjoy a quiet time.
∆
女儿房洗手间
【三楼】
/
男孩房
Boys’ room
/
男孩房空间结构清晰,质感线条直观而刚烈,简约却不单调。柜体通透,兼可收纳与展示便捷功能,界条清明有层次,显现流畅明朗。配置一套桌椅具有情境感,线条利落有质感。
The boy’s room has a clear spatial structure, intuitive and strong texture lines, simple but not monotonous. The transparent cabinet has convenient storage and display functions. The clear and layered boundary lines, smooth and bright appearance, and a set of tables and chairs with a sense of context, neat lines and texture.
∆
男孩房洗手间
【四楼】
/
主卧
Master bedroom
/
主卧沿着天花板边角凹曲有致,两面细纹墙面作为空间的背景将黑白灰搭配,哑光红曲弧座椅与同色系小枕头呼应,点缀空间视觉的平衡感。
The master bedroom is concave and curved along the corners of the ceiling. The two fine grain walls are used as the background of the space, matching black and white with gray. The matte red curved seats echo with small pillows of the same color to decorate the visual balance of the space.
∆ 主卧洗手间【地下室】/ 西餐厅 Western restaurant /
自然中的所有物质是发出来的光,山陵、小溪、空气、以至于我们自己,都是发出的光。这块皱成一团叫做物质的东西投射一道影子,而影子属于光。——路易·康
天井的位置做了采光的处理,通过自然太阳光的照射,时间的流转,光与玻璃形成微妙的动画场景。在这里可以和孩子家人一起聚餐干杯畅饮聊天,开派对。
The location of the patio is subject to daylighting. Through the exposure of natural sunlight and the change of time, light and glass form a subtle animation scene. Here, you can have dinner, drink, chat and have a party with your child’s family.
/影音室
Sound lab
影音室运用多种智能科技现代的手法,让业主仿佛身临其境就在星空浩瀚炫幻的世界里参加演唱会,纵享音乐时刻。
The voice room uses a variety of modern methods of intelligent technology to let the owner participate in concerts and enjoy music moments in the vast and illusory world of the stars.
游泳池 Swimming Pool
在地下室打造户外游泳池,利用高低不等的灯光和素雅的墙面反射,这个空间波光粼粼。光不单照射在泳池上,池底反射的光还照射在游泳池的天花板上,这是对室内的另一种表达,是纯粹自然的景观。
The outdoor swimming pool is built in the basement, and the high and low lights and elegant walls are used to reflect the sparkling space. The light not only shines on the swimming pool, but also the reflected light at the bottom of the pool shines on the ceiling of the swimming pool. This is another expression of the interior and a pure natural landscape.
设计思维 Design thinking
将建筑与自然达到最大程度的共鸣,以山地精神为出发点,将大地色调完美的融入到这个空间,由内而外的展现出这里的自然和朴素。
To maximize the resonance between architecture and nature, taking the mountain spirit as the starting point, the earth color is perfectly integrated into this space, showing the nature and simplicity here from the inside out.
以自然的选材、柔和的色彩、奢适的性能、精细的工艺等维度,去营造出富有“纯净、舒适、静谧”氛围的居家空间,让都市人在福州喧嚣繁忙的生活中,向安静转身,让心灵休憩。
With natural material selection, soft color, luxurious performance, fine technology and other dimensions, to create a home space with a "pure, comfortable and quiet" atmosphere, so that urban people can turn to quiet and rest their minds in the noisy and busy life in Fuzhou.
作品名称:《宝格丽画卷》
项目名称:海月江潮
地址:福州
面积:500㎡|安定设计
项目风格:现代
• 意式东方
总设计师:陈住光
设计团队:陈住光、林霖强、罗玮、林陈斌
郑治国、陈建国
○公司荣誉
福建省室内装饰装修协会副会长单位
福州设计▪双十佳品牌企业
M+中国高端室内设计▪福州城市赛区 TOP30
○个人履历
福建安定空间设计机构 董事/总设计师
福建省室内装饰装修协会 副会长
福建师范大学传媒学院 讲师
全国三十强建筑室内设计师
中国装饰企业十大杰出青年设计师
○部分荣誉
2021 年中国装饰企业十大杰出青年
2020 年国际 IDS 年度影响力设计师
2019 年度福建省室内设计精英人物殊荣
2019 年中国空间设计大赛“鹏鼎奖”,中国当红豪宅设计师
2019 年 IDS 国际设计先锋大奖
2018 年被评为中国百杰室内设计师
2016 年被评为福建师大室内设设计师/广州国际设计周“金堂奖”设计之星
2016CIDA 年度优秀室内设计师
2016 年福建最佳室内设计影响力称号
2016 年亚太室内设计优秀作品奖
2015 年度中国筑巢奖金奖设计师
2015 年福建省最具影响力新锐设计师
2014 第十届中国国际双年展银奖
2013 年度中国筑巢奖设计师
2013 富得利杯家装设计作品亚军获得者
2012 第九届中国国际双年展优秀奖
· END ·
ADD:福建省福州市鼓楼区软件园 G 区 19#三层
Business Cooperation
关于安定〢
About Anding
福建安定空间设计有限公司创立于 2016 年,ANDING 设计研究所由多位具有国际理念的精英设计师组成,公司着力打造高品质空间,追求品质与艺术的完美结合,为客户提供一体化和专业化的解决方案。服务涵盖办公室、高端会所、精品样板房、高级别墅、星级酒店及其其他商业空间设计。
在“一切让客户安心”的理念下,用最专业的设计及服务,为客户提供最满意安心的作品。以安定空间设计研究所为管理核心和创意源泉,打造有家装、公装、软装、园林四大业务板块,为广大客户带来高品质、专业化、精细化的整装服务。
我们将一如既往的致力于独立与原创的室内设计,研究将时尚和独特风格带给设计中,坚持企业自身的理念——构筑实用、自然、完美的空间。
{{item.text_origin}}

