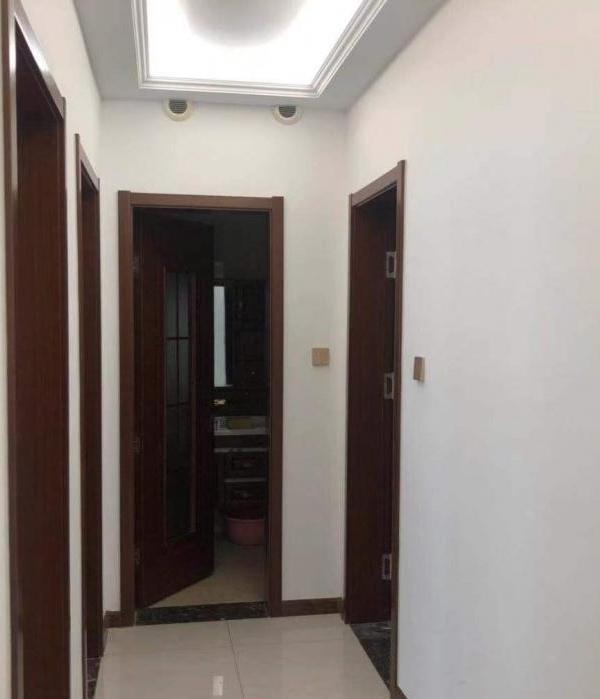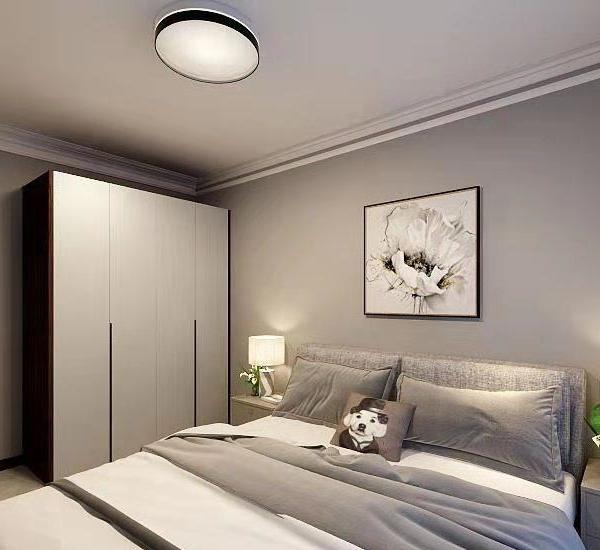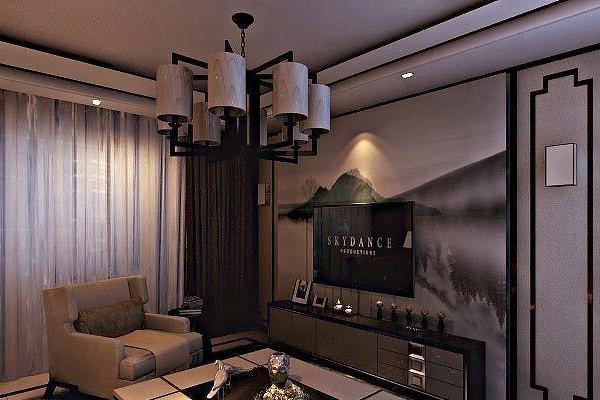发布时间:2014-05-10 15:24:00 {{ caseViews }} {{ caseCollects }}
设计亮点
将生活区与花园完美结合,创造自然过渡的空间。
架构师提供的文本描述。这座住宅的设计完全将花园与生活区结合起来。
Text description provided by the architects. This residence has been designed with full integration of the gardens with the living areas.
Floor Plan
由石墙保护街道,过渡的内部/外部自然发生。
Protected from the street by a stone wall, the transition interior / exterior happens naturally.
© MCA Estudio
MCA Estudio
客厅被改造成大阳台,由建筑轻轻地构成。
Living rooms are transformed into large balconies, gently framed by architecture.
Floor Plan
这些墙壁是当代的艺术品和家具,汇集了一批带有家庭记忆的古董作品。
The walls were contemporary artwork and furniture brings together a collection of vintage pieces mixed with family memories.
© MCA Estudio
MCA Estudio
{{item.text_origin}}
没有更多了
相关推荐
嘉家美装饰
{{searchData("YqR2jMxvKog7DXzDMrKwZLN53Oepbymd").value.views.toLocaleString()}}
{{searchData("YqR2jMxvKog7DXzDMrKwZLN53Oepbymd").value.collects.toLocaleString()}}
嘉家美装饰
{{searchData("lkD1erqY9oO5aVWm21xBdzJnb0gRK8ym").value.views.toLocaleString()}}
{{searchData("lkD1erqY9oO5aVWm21xBdzJnb0gRK8ym").value.collects.toLocaleString()}}
张北创艺装饰
{{searchData("l8N6v5kaJOojLVg61KlwmRP0rDZAeyE4").value.views.toLocaleString()}}
{{searchData("l8N6v5kaJOojLVg61KlwmRP0rDZAeyE4").value.collects.toLocaleString()}}
张北创艺装饰
{{searchData("YqR2jMxvKog7DXzDMjKwZLN53Oepbymd").value.views.toLocaleString()}}
{{searchData("YqR2jMxvKog7DXzDMjKwZLN53Oepbymd").value.collects.toLocaleString()}}
张北创艺装饰
{{searchData("GOna7ER5P863zXKLqx8BJpj9LrWNxkog").value.views.toLocaleString()}}
{{searchData("GOna7ER5P863zXKLqx8BJpj9LrWNxkog").value.collects.toLocaleString()}}
张北创艺装饰
{{searchData("M8v30GPgRbDK5VYnpx3XYolxzjk9NnrZ").value.views.toLocaleString()}}
{{searchData("M8v30GPgRbDK5VYnpx3XYolxzjk9NnrZ").value.collects.toLocaleString()}}
张北创艺装饰
{{searchData("lkD1erqY9oO5aVWm2nRBdzJnb0gRK8ym").value.views.toLocaleString()}}
{{searchData("lkD1erqY9oO5aVWm2nRBdzJnb0gRK8ym").value.collects.toLocaleString()}}
张北创艺装饰
{{searchData("ZYa6vR3n41AkOVjJZpYVyobKeP0QNWz2").value.views.toLocaleString()}}
{{searchData("ZYa6vR3n41AkOVjJZpYVyobKeP0QNWz2").value.collects.toLocaleString()}}
张北创艺装饰
{{searchData("6rDdmZk8nxM4YBJ5LJ6XW152ba9EPzqL").value.views.toLocaleString()}}
{{searchData("6rDdmZk8nxM4YBJ5LJ6XW152ba9EPzqL").value.collects.toLocaleString()}}
汇川雅阁装饰
{{searchData("6W8yMRbmGaZN7wa5Ze9wD9OrqAdPQYl0").value.views.toLocaleString()}}
{{searchData("6W8yMRbmGaZN7wa5Ze9wD9OrqAdPQYl0").value.collects.toLocaleString()}}
艺巢装饰
{{searchData("rQ02qeEdPL7ZkVqmk27V1yJ8DW5349ja").value.views.toLocaleString()}}
{{searchData("rQ02qeEdPL7ZkVqmk27V1yJ8DW5349ja").value.collects.toLocaleString()}}
龙乐装饰
{{searchData("6yd5eDAz2aPRqBAnDEnwvkEYWxlNQrZ1").value.views.toLocaleString()}}
{{searchData("6yd5eDAz2aPRqBAnDEnwvkEYWxlNQrZ1").value.collects.toLocaleString()}}












