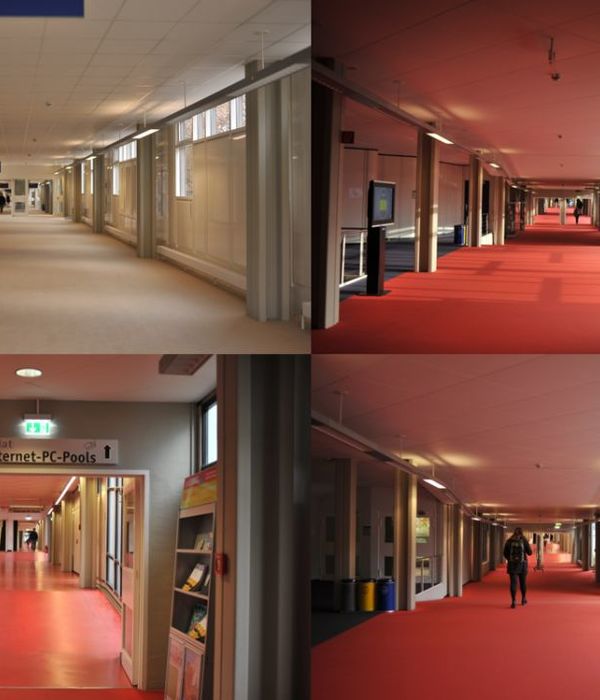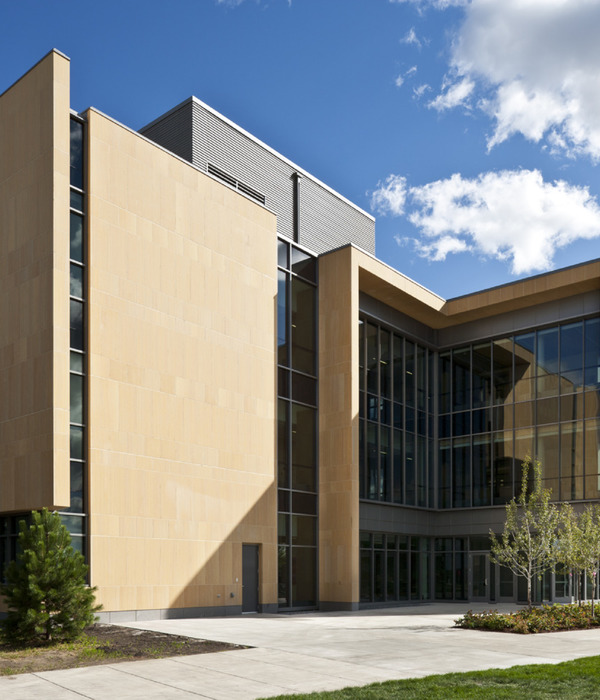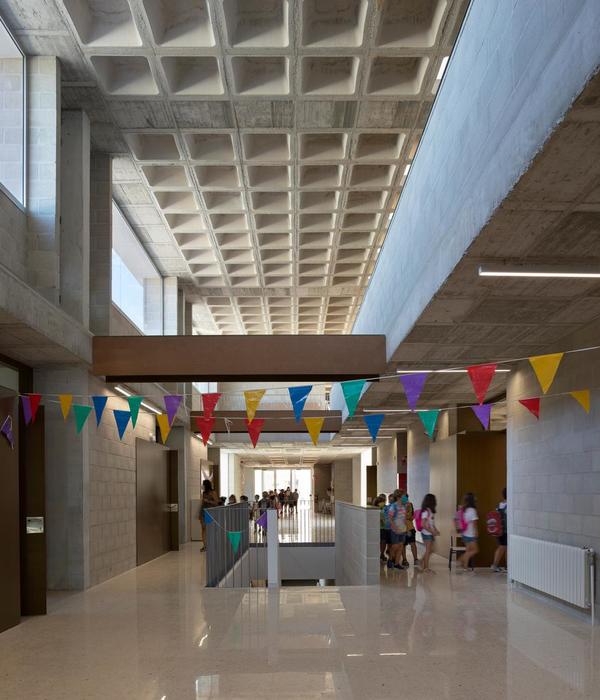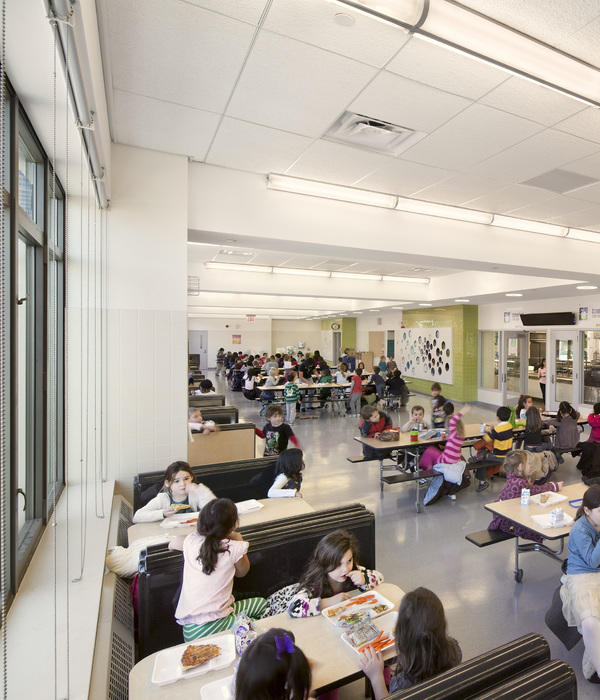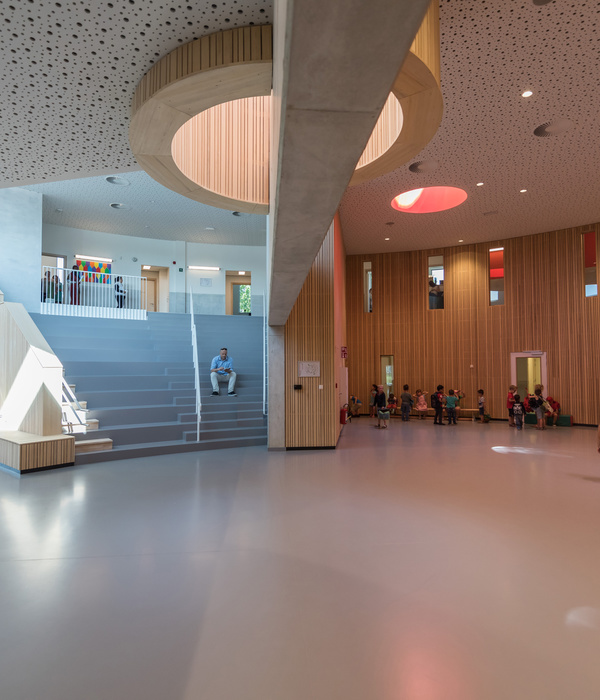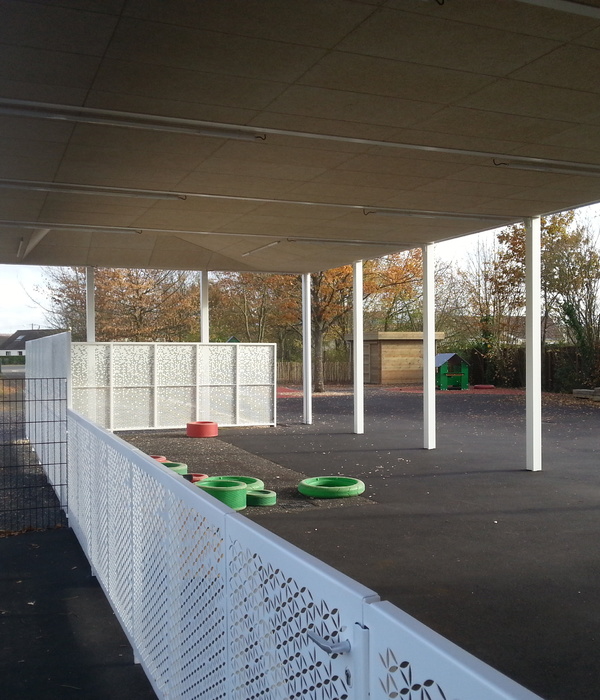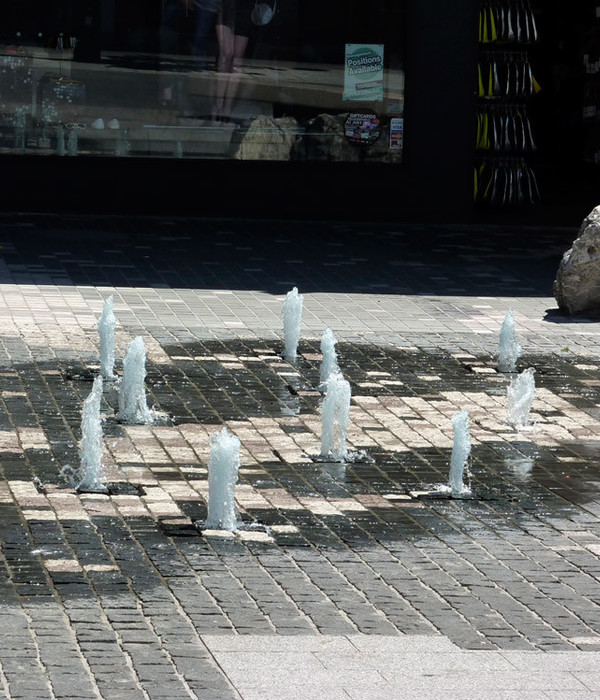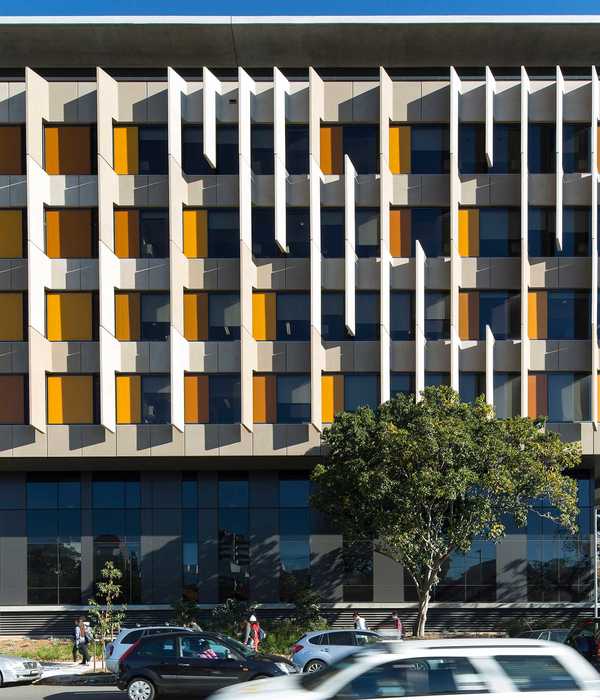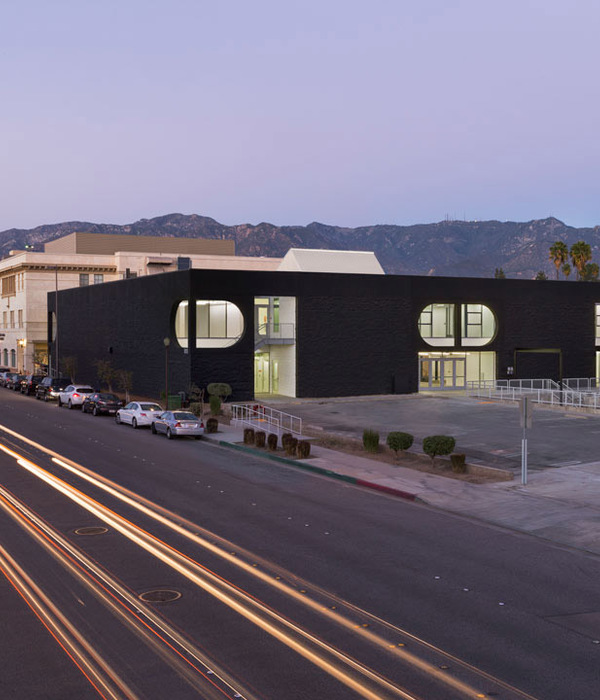轮回之境 | 上海 KARMA 办公楼改造设计
- 项目名称:KARMA 办公楼改造装修项目
- 设计方:席间设计事务所
- 设计团队:章立,万佳伍
- 项目地址:上海市徐汇区华亭路
- 建筑面积:330㎡
- 摄影版权:章鱼见筑
- 结构设计:王瑞
- 照明顾问:降昭龙
- 施工单位:上海煜榫装饰工程有限公司
- 客户:上海颉摩广告有限公司
Villa Karma是沪上知名创意广告公司KARMA的办公地点,坐落于车水马龙的淮海中路背后。2019年初,席间设计事务所受邀,将一栋建于1936年的三层法式列式花园新里改造为KARMA的新办公楼。
Villa Karma is the headquarter of KARMA, a well-known creative advertising company in Shanghai, located behind the busy Middle Huaihai Road. In early 2019, During the Dinner Design Studio was invited to transform this three-story French-style villa built in 1936 into KARMA’s new site.
▼项目概览,overview
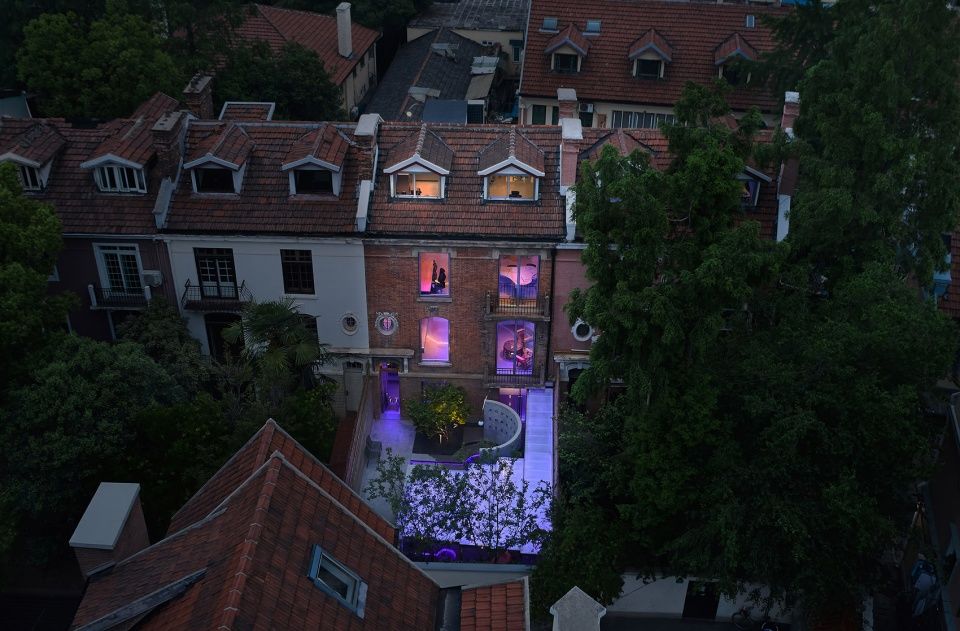
老房子有着传统的法式竖窗、红砖墙、壁炉烟囱,入口上方镶嵌着优美巴洛克卵圆饰窗洞。在接下该项目之前,原先的设计师和施工队对老房子原始结构和环境做了破坏性拆解,室内的木楼板、粉刷墙皮、门窗套以及院内的大树都被移除,庆幸的是,圆形水池、旧楼梯、壁炉、罗马柱还有几处斑驳的墙皮残存下来。
The old house enjoys a traditional French look with vertical windows, red brick walls, fireplace chimneys, and graceful baroque oval window inlaid above the entrance. Before we take over the project, the former designer and construction team did a destructive dismantling to the old structure. The wooden floors, stuccoed walls, door and window covers, and even large trees in the courtyard were all removed. However, fortunately, the round pool, the old wooden stairs, fireplace, Roman columns and several mottled walls remain.
▼改造前,before renovation
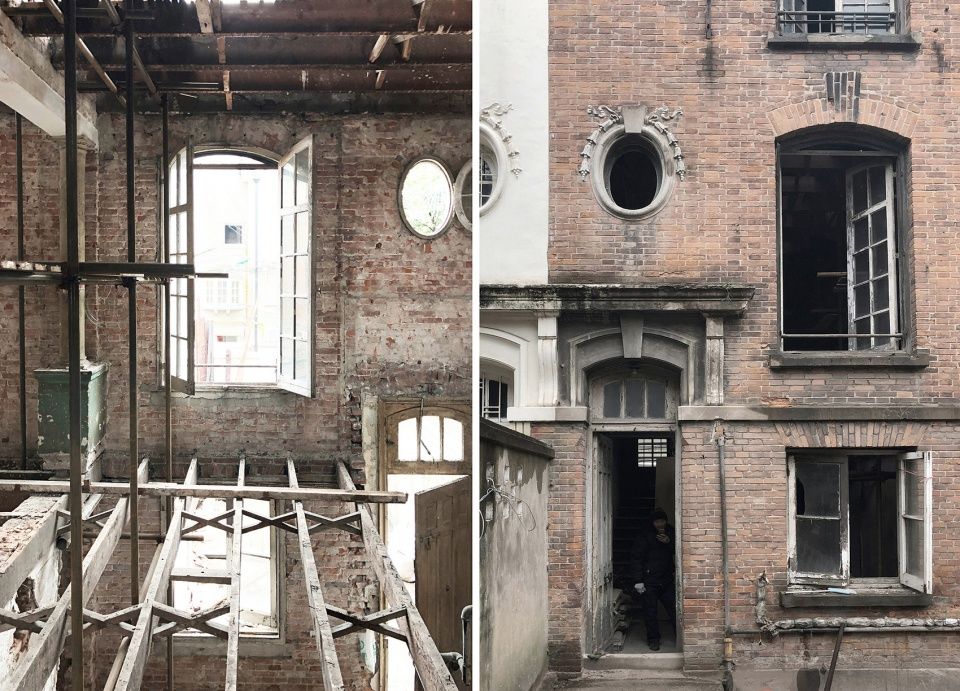
改建的首要原则是去伪存真,显露时间的层累,并在此基础上形成新的空间基底。此幢房屋的外立面依旧保留着1936年以来最原始的状态,且没有明显的裂缝和损坏之处。原汁原味的法式风格外貌被保留下来,仅拆除外墙面的杂物、清洗污渍,整体做防渗处理,以最轻的介入方式对外立面进行修缮。考虑到密闭性和耐久性,只有一层的木门、门上的圆木窗及楼梯上的两扇木窗被保留,其他门窗则使用细边框的玻璃窗,部分较大窗洞以钢框中转的方式扩大开启面,减少玻璃分隔,形成通透、简洁的效果,同时凸现新旧窗的对比。
The renovation starts from removing the falsehood and preserving the truth, in order to reveal the layers of time and bring about a new space. The facade of this house retains its original state since 1936, and there are no obvious cracks and damages. The original French-style appearance is retained, only the debris on the outer wall is removed and the stains are cleaned. The entire building is treated with anti-seepage treatment in order to intervene as invisibly as possible. Considering airtightness and durability, only the wooden doors on the first floor, the round wooden windows above the entrance, and two wooden windows above the staircase are retained. The other doors and windows are employed with glass, providing an enlarged opening surface with thin frames and steel rotating shaft in the middle.
▼立面新旧对比,the contrast between existing and new parts of the facade
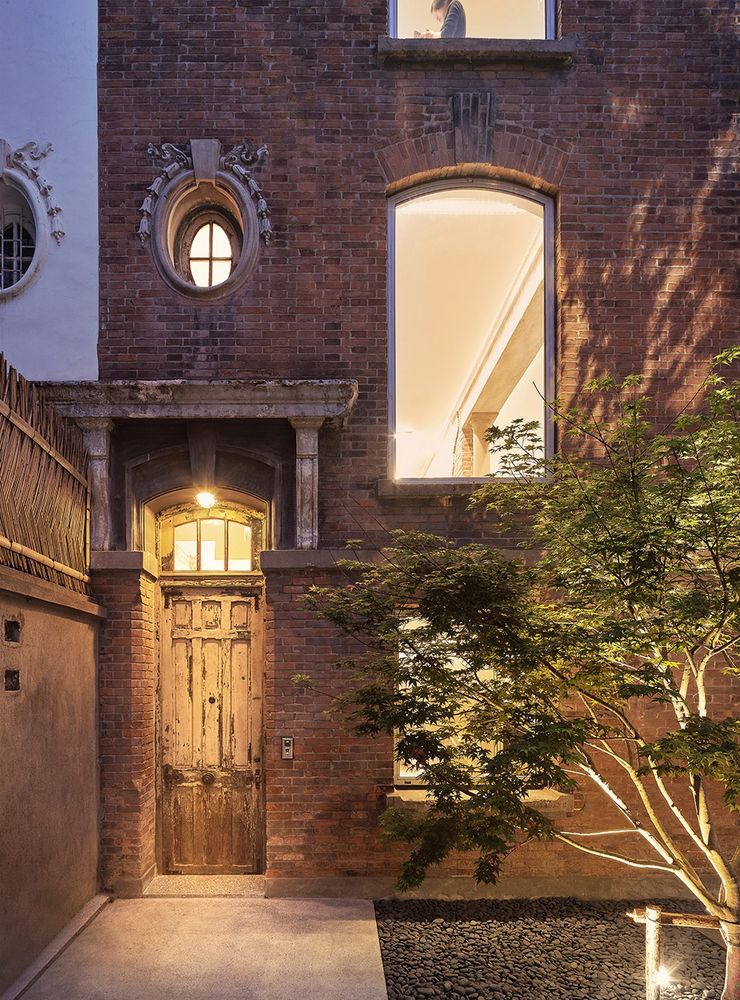
在室内,因为原先错误的施工显露出了室内的红砖墙,借此机会,将其展示出来,红砖墙和残留的墙皮被封存在时间的层叠中。结构上,考虑到建筑的使用体验和耐久性问题,原有的木楼板-承重砖墙体系转变为混凝土楼板-钢结构内框架形式,将钢柱置于多处壁炉烟道或半嵌于砖墙内,并在砖墙与钢结构之间设置拉结筋以提高砖墙稳定性。
This operation is meant to reduce the glass partition, form a transparent and concise effect while highlighting the contrast between the old and new windows.
For the interior, thanks to the wrong construction that reveals the red brick wall, we take this opportunity to expose its beauty as if the red brick and the remaining wall skin were sealed in the stack of time. As for the structure, considering the use experience and durability of the building, the original wooden floor-bearing brick wall system is transformed into a concrete floor-steel structure frame. The steel columns are hidden in fireplace flues or half-embedded in the brick wall. Tie bars are set between the brick wall and the steel structure to improve the stability.
▼分解动态分析图,axon exploded gif.
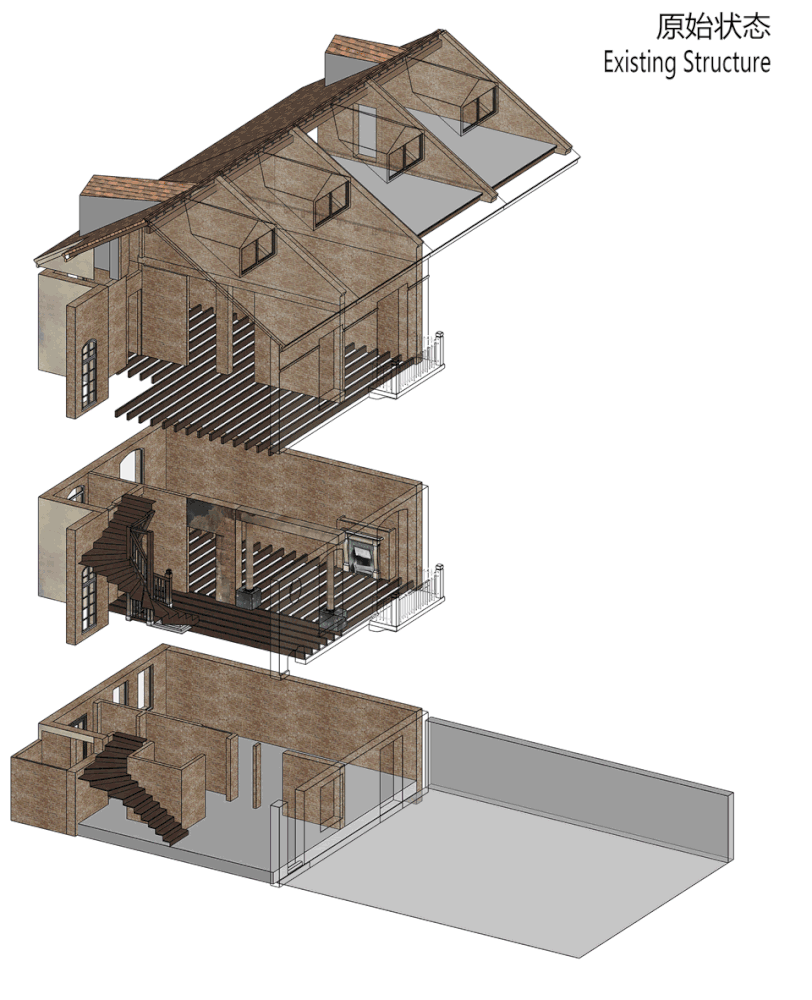
室内表面是现代的、一张白纸的白,然而又是多样的,抽象的磨砂阳极氧化铝板,光滑的金磨石,背景性的白色涂料墙面与吊顶,新的覆层与旧的基底相缠绕,提供了阅读建筑历史的可能。
The interior surface is modern, like a piece of white paper. Meanwhile, it is diverse with abstract frosted anodized aluminum panels, smooth epoxy terrazzo, white stucco walls and ceilings. New cladding and old substrates intertwine with each other, providing the possibility to read the history of the building.
▼室内新旧材料对比,the contrast brought by old and new materials
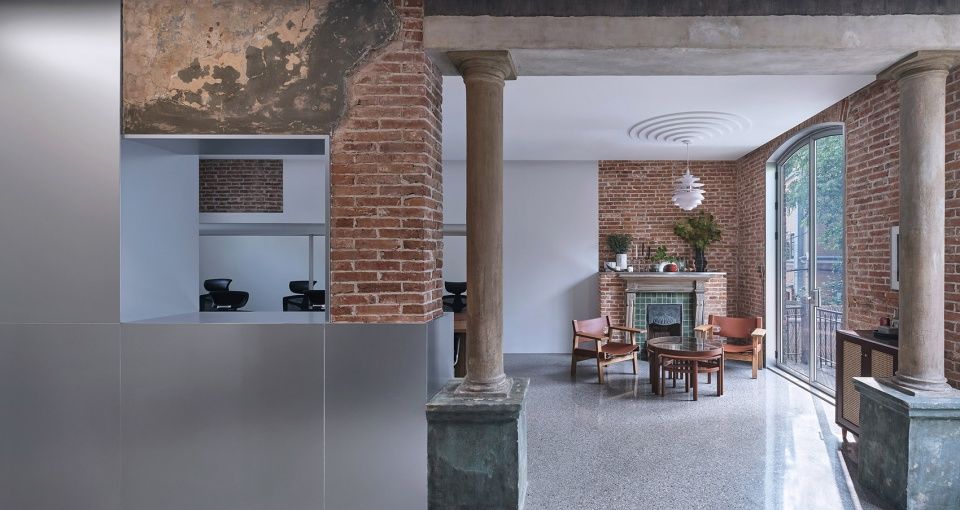
Villa Karma是高度个人化、体现公司内涵的办公场所,我们在空间中试图呈现Karma(轮回)这一概念。首先表现在室内外空间的塑造上。从庭院大门进入,顺着一道矮墙前行,墙的另一头是下沉的水庭。墙角下是汨汨的流水,跟随前进的步伐。行至入口处,水流向右折转,止于一片半弧墙前,指示了花园的入口。
Villa Karma is a highly personalized office that reflects the company’s connotation. We try to present the concept of Karma (reincarnation) in the office. We begin with the shaping of indoor and outdoor spaces. Entering through the garden gate, one walks along a low wall. On the other end of the wall is a sunken water courtyard. A string of water running at the foot of the wall, following the pace of the guest. Upon reaching the entrance, the water turns to the right and stops in front of a concave arc wall, indicating the entrance to the garden.
▼进入庭院,accessing to the courtyard
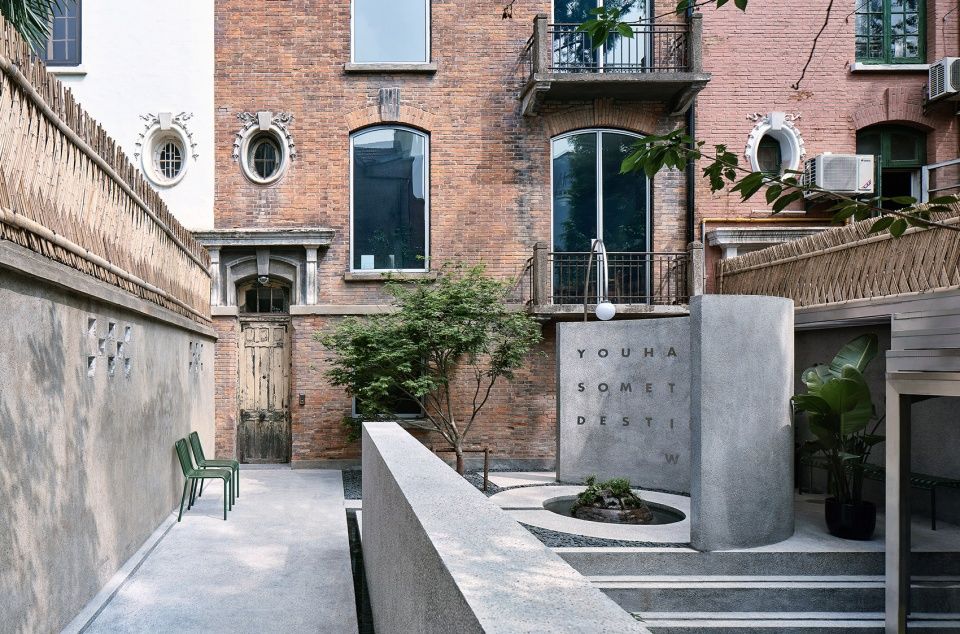
回环一圈后,水流又顺着瀑布落差流到下沉的水庭,回到了矮墙背后。水庭的上方装有可伸缩式雨蓬,纤细的钢柱落在周遭台阶的滑轨上,支撑着上方同样是阶梯式的阳光板雨蓬,从矮墙处逐级抬升至院墙。
After flowing a round loop, the water follows the steps down to the sunken water courtyard and returns back to the low wall. A switchable awning is installed above the water courtyard. The slender steel columns fall on the slide rails of the surrounding steps, supporting the stepped awning above, which is gradually raised from the low wall towards the courtyard wall.
▼伸缩式雨棚,the switchable awning
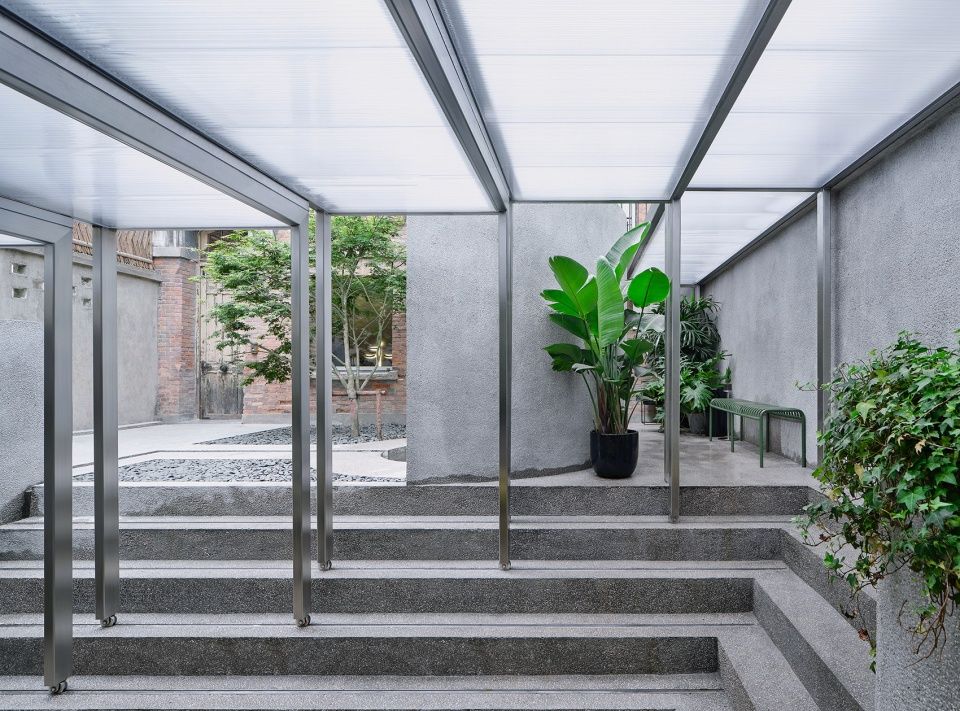
▼流水与雨棚,the stream and the awning
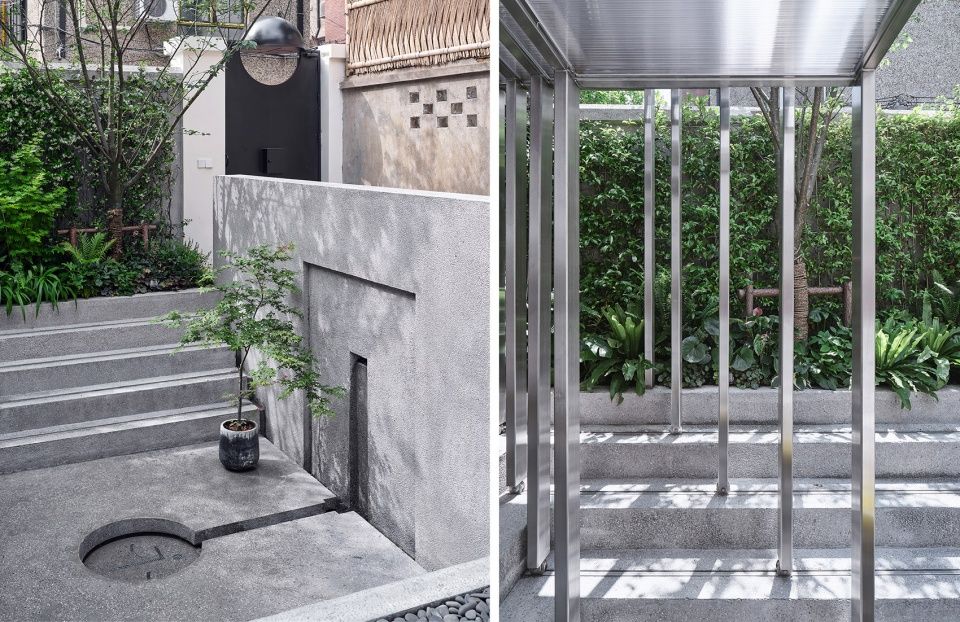
收回目光,继续前行,推开入口斑驳的木门,上方卵圆形窗洞投下一道阳光,顺着光的方向,一截木质楼梯引入前行。在楼梯上方起始处,折线形的装饰灯带追随人的脚步点亮。
Retracting his gaze and moving forward, one pushes to open the entrance door. A beam of sunlight casts through the oval window above to the ground. Following the direction of the light, a part of the wooden stairs leads forward. As going up, one notices a polyline-shaped decorative strip lights up at the start of the handrail, following one’s footsteps.
▼进入室内,accessing to the internal space
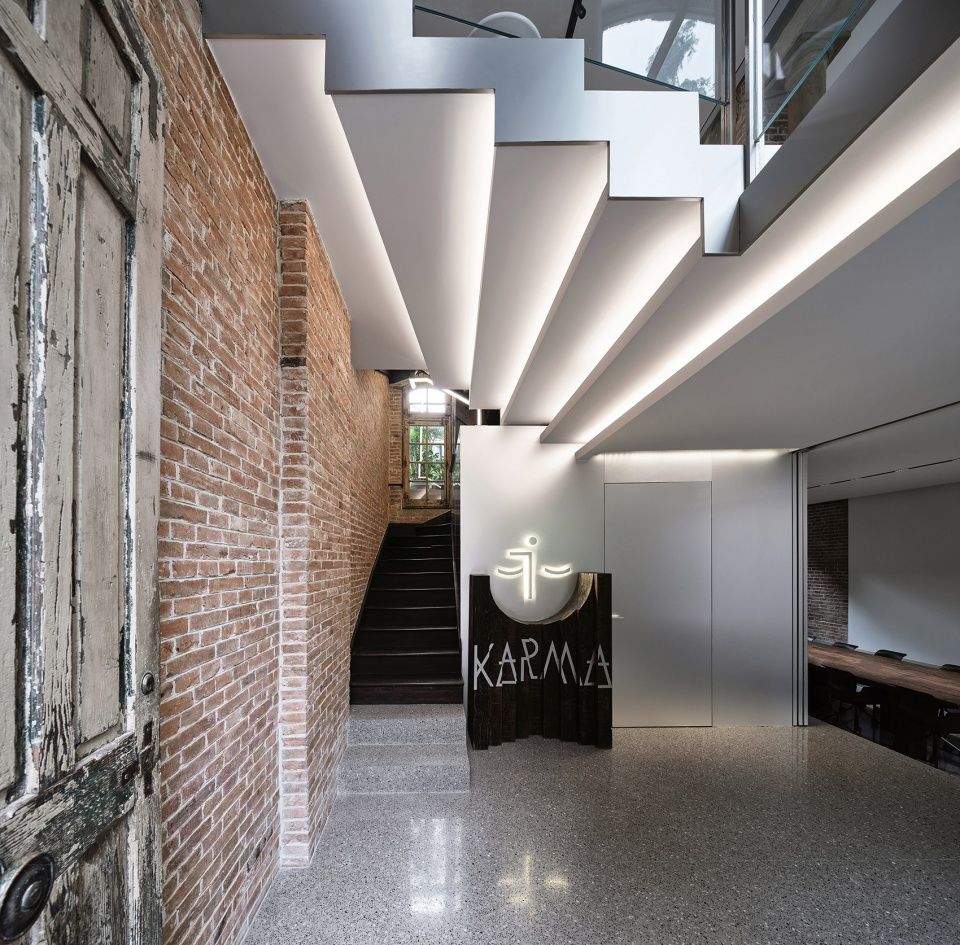
灯光一路上行,穿越一、二、三楼,收束于新加的阁楼层,结束了这一垂直方向上的旅行。区别于保留的木楼梯,新增楼梯的结构做了新的演绎,取消梁和柱,使用不锈钢板焊接自承重的方式,呈现了通向屋顶的轻盈。
The lights go up all the way, through the three floors, and converges at the newly added attic floor, ending this vertical travel. Here, the structure of the stairs has been reinterpreted. The beams and columns are eliminated.
▼旧楼梯,the existing staircase
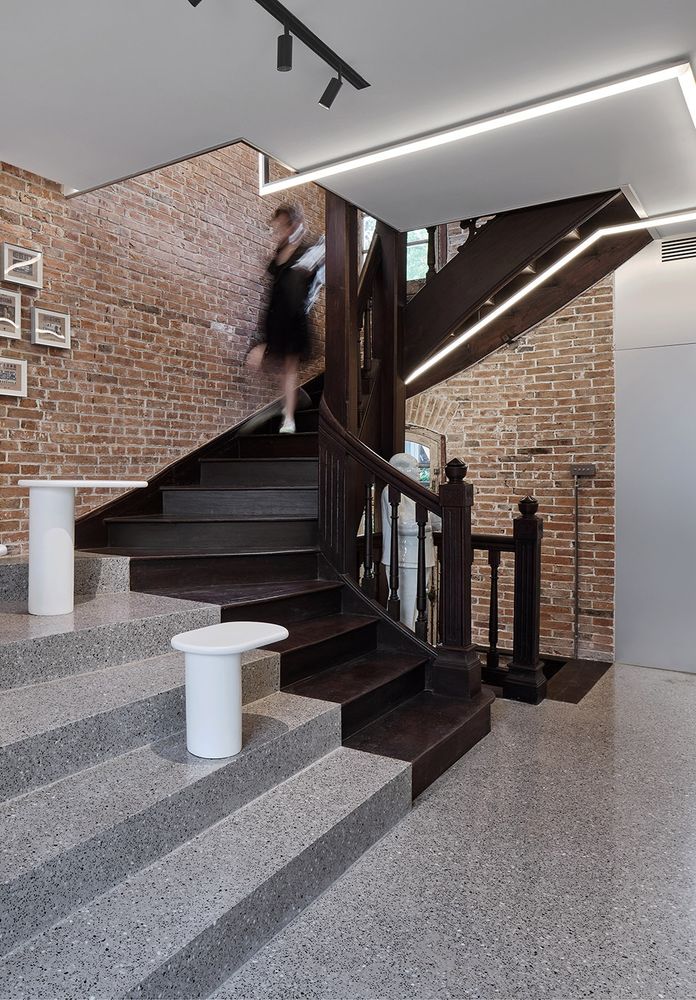
▼新楼梯,the new-built staircase
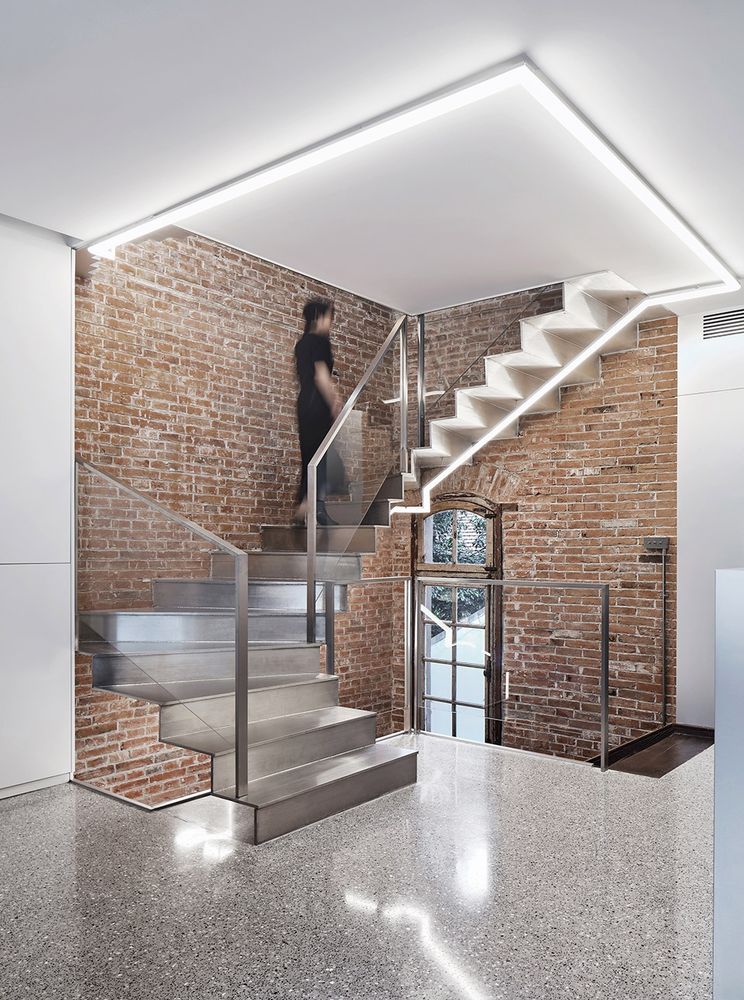
如若回到二层,在罗马柱界定的客厅区域之外,借用木质楼梯的形式延伸发散,形成能够休憩、灵活办公、小型讲座发布的阶梯式区域。它也可以被看作是二层地面的扩展,使用了相同的金磨石材料。
If one returns to the second floor, where the living room is defined by Roman columns, one may find the wooden staircase extended to form a stepped area where one can rest, work flexibly, and even hold small lectures. It can also be seen as an extension of the floor with the same terrazzo material. Moreover, judging from the entrance on the first floor, it can also be a deformation of the zenith, an ambiguous area with the upper and lower sight lines.
▼阶梯式区域,the stepped area
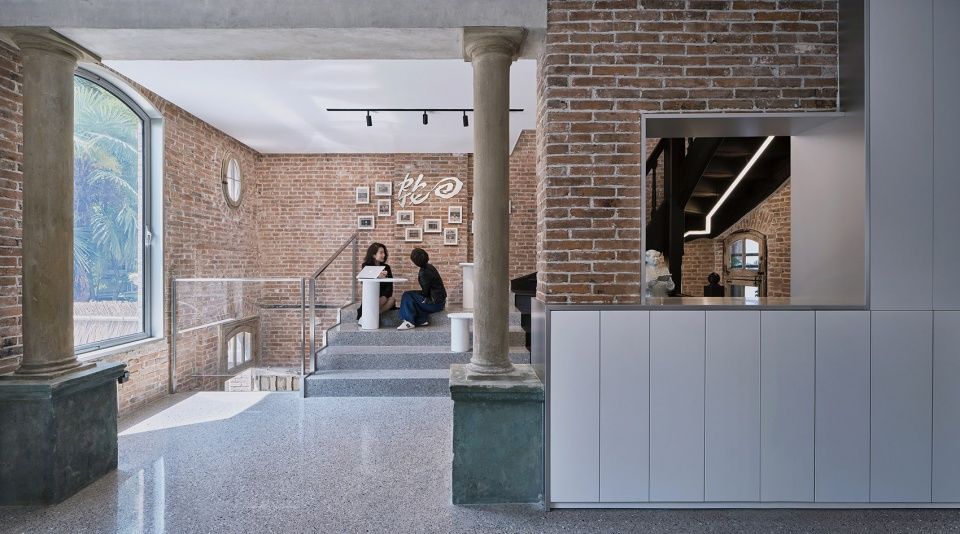
同时,从正对着的法式竖窗往外看去,室内的大台阶与庭院内的伸缩式雨棚以“阶梯”元素相互呼应,而一楼的入口空间逐级升高的阶梯状吊顶与它们再次呼应。
▼楼梯与水的空间循环,the circulation of stairs and water
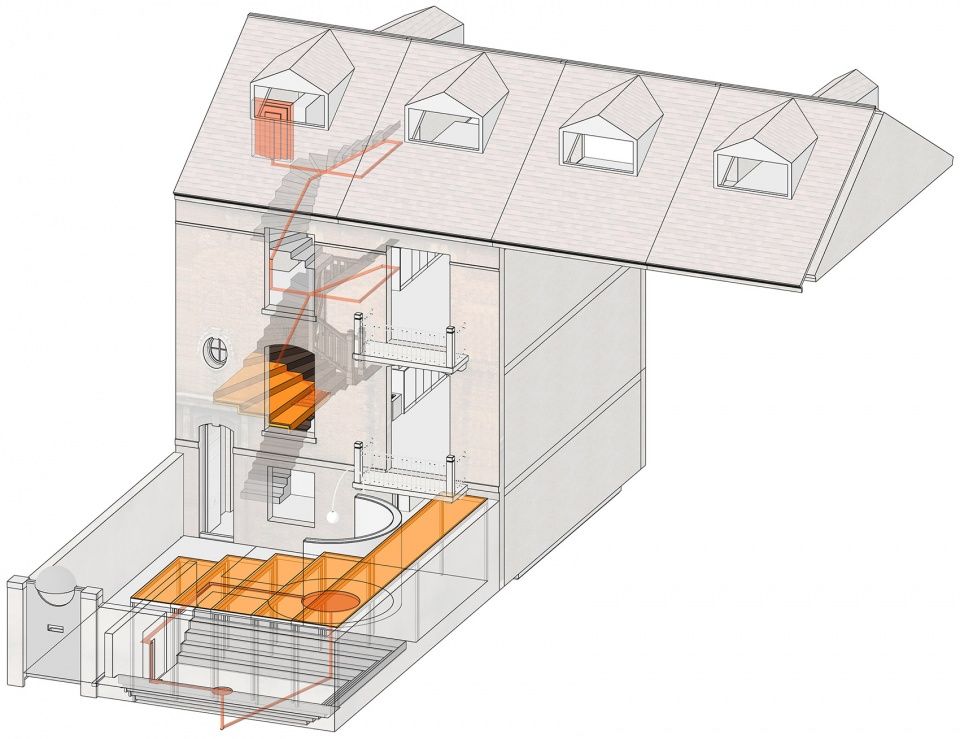
At the same time, when looking out from the French vertical window, the large indoor steps and the retractable canopy in the courtyard echo each other with a “staircase” element. This element is also reflected by the entrance space on the first floor with its stepped ceiling.
▼大台阶、雨棚阶梯与吊顶关系,the “staircase” element was widely used in different areas of the project
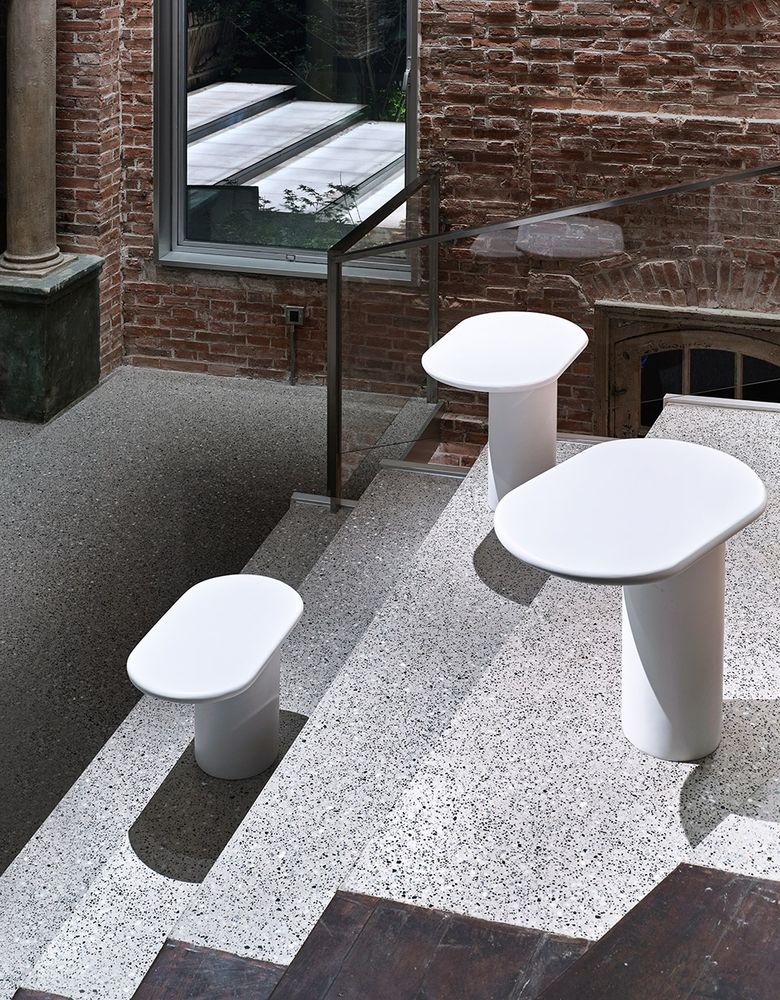
由于广告公司创意性工作、时常加班和国际化的运作模式,以及“加班不那么沉闷”的诉求。有别于日光在老洋房斑驳红砖上投下的岁月端庄,我们特意增加了一层“外来”的颜色,它被设定为薄薄的、似有似无的、捉摸不定的“轻纱”。
Due to creativity, frequent overtime work and international operation an advertising company asks, we also try to put in the design the needs of “working fun”. Different from the silence and dignity that daylight casts on the mottled red bricks of the old house, we have deliberately added a layer of “foreign” color, which is set as a thin, ambiguous and unpredictable “textile” .
▼光的轻纱,the textile of light
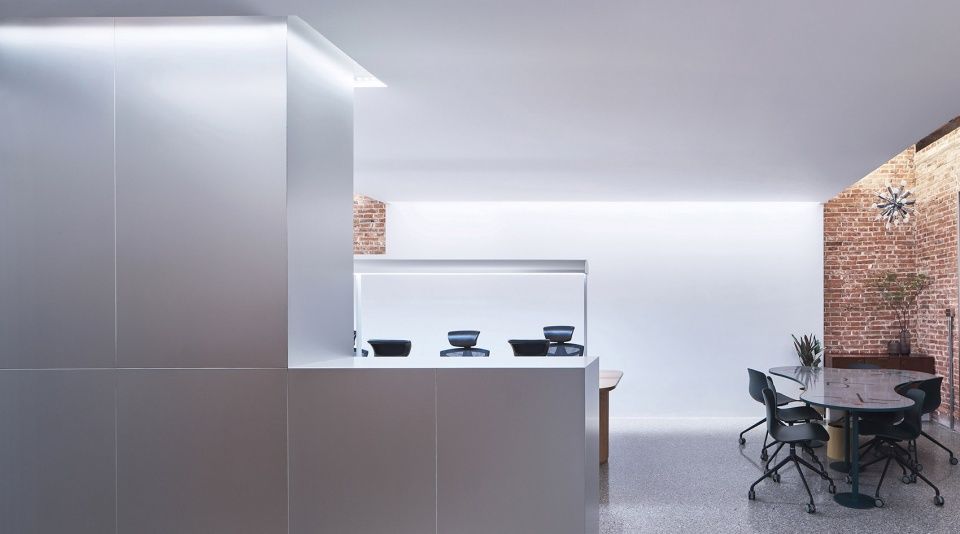
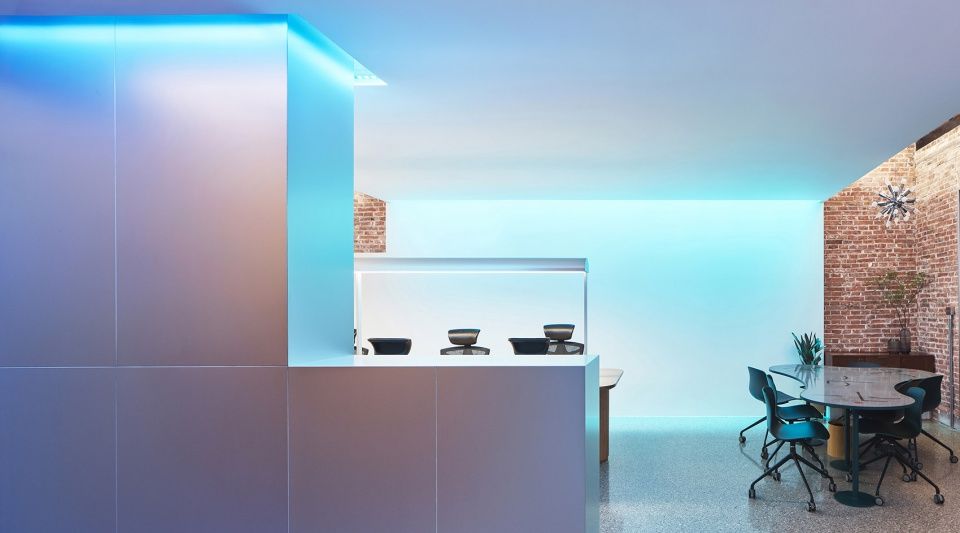
室外常用的RGBW洗墙灯置于室内,光色薄涂于空间的表面上,根据需求瞬息万变,或是广告提案主题色的发布、或是客户来访的欢迎动画、或是具有节日氛围的聚会,不一而足。员工工位与会议桌设计了独立控制的桌面办公照明,在不影响正常工作的前提下,彩色灯光的加入改变了夜间办公室的整体氛围。
The commonly used outdoor RGBW wall washer light is placed indoors. It thinly coats the surface of the space and changes rapidly according to needs: be it the theme color of the advertisement proposal, or the welcome animation for the visit of customers, as well as a party with a festive atmosphere. All in one. The employees’ working space is designed independently controlled lighting so that the addition of colored lights would not affect normal work.
▼洗墙灯的光色薄涂于空间的表面上,the wall washer light thinly coats the surface of the space
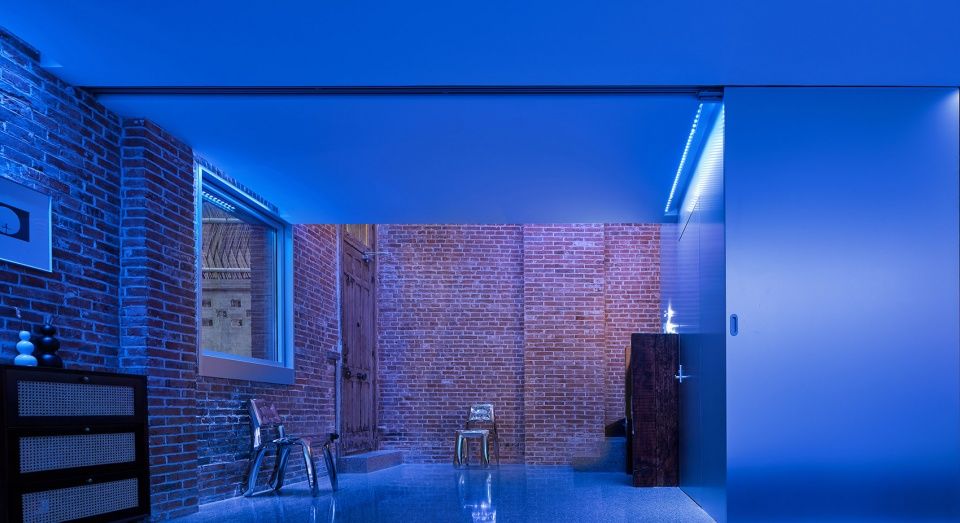
▼彩色光不影响办公照明,the addition of colored lights would not affect normal work

▼会议桌独立照明,the meeting room is designed with independent lighting
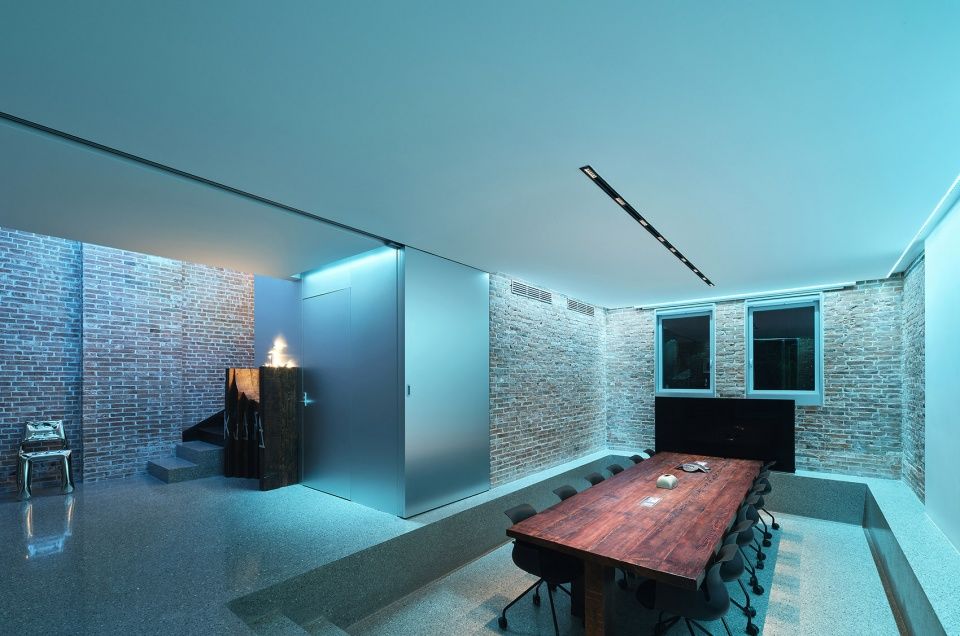
▼室内向室外延伸,the atmosphere extends to the outdoor area
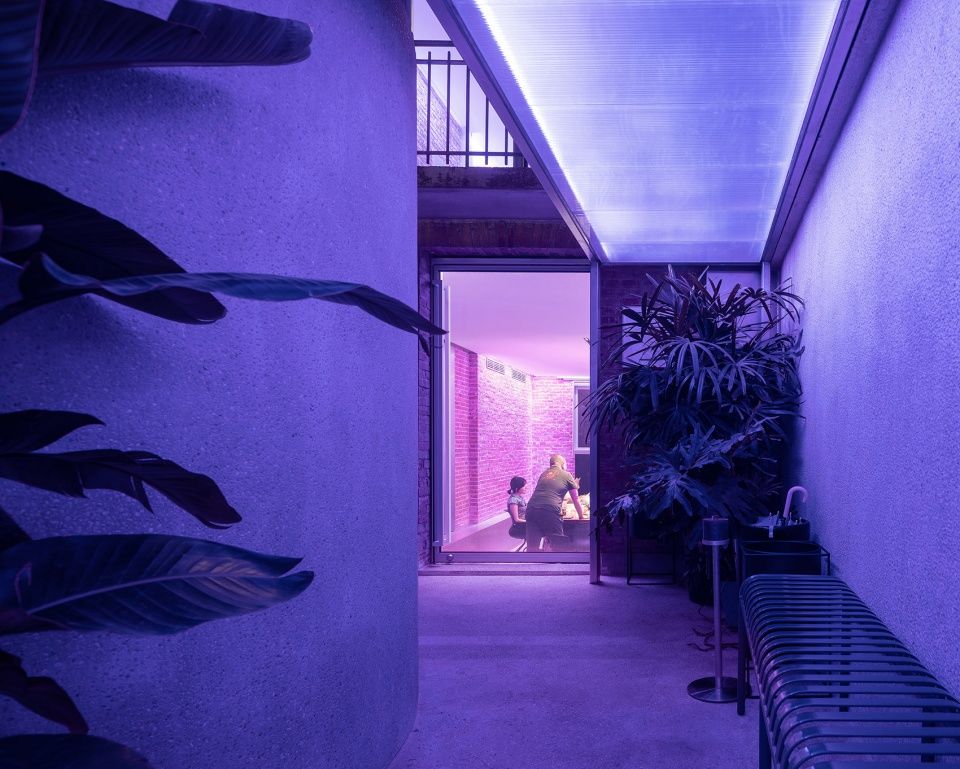
这一光的律动也蔓延到入口水池与下沉水庭,用光去延续与塑造室内外空间的关系。日常固定光的真与临时彩色光的假构成了虚实交汇的景象,觥筹交错,人生如戏。
▼光的律动蔓延到入口水池与下沉水庭,the colored lighting system also spreads to the entrance pool and sunken courtyard
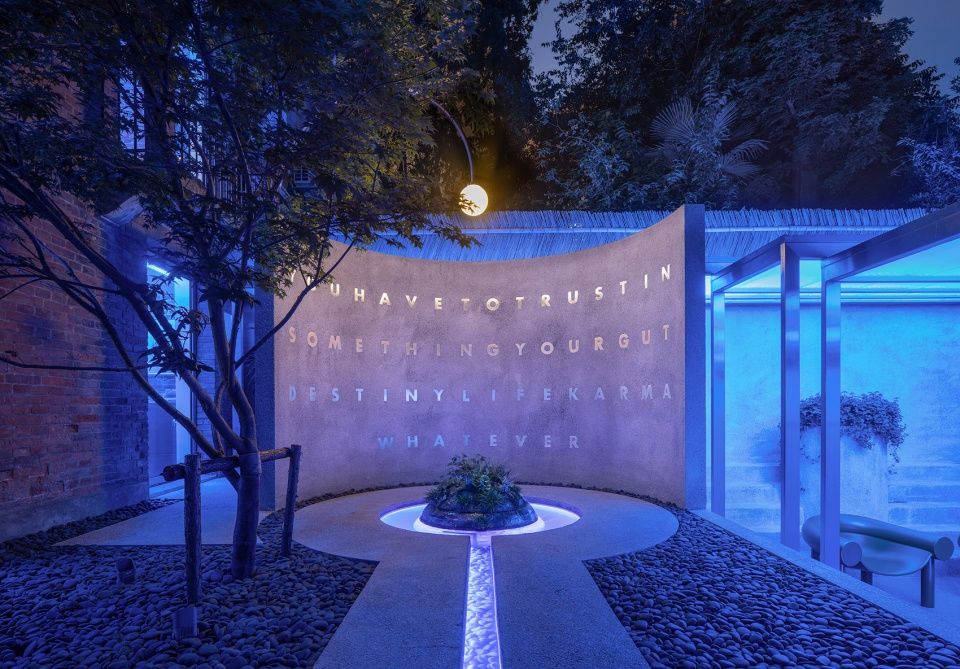
▼戏幕般的场景,the living space is like a scene of a play
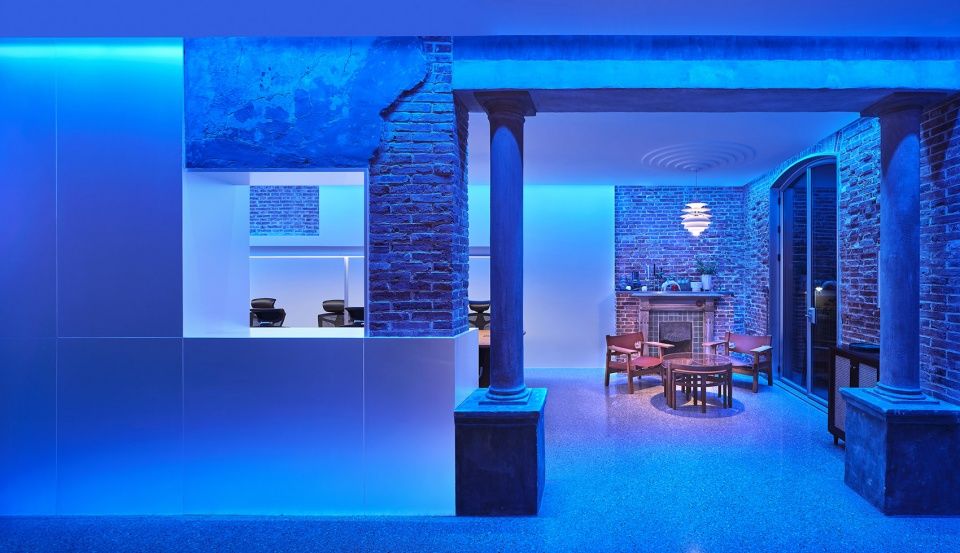
The colored lighting system also spreads to the entrance pool and sunken courtyard, using light to continue and shape the relationship between indoor and outdoor spaces. The truth of the daily fixed light and the falsehood of the temporary colored light constitute a scene of the intersection of the virtual and the reality, implying life is like a play.
▼彩色光整体氛围,the overall lighting effect
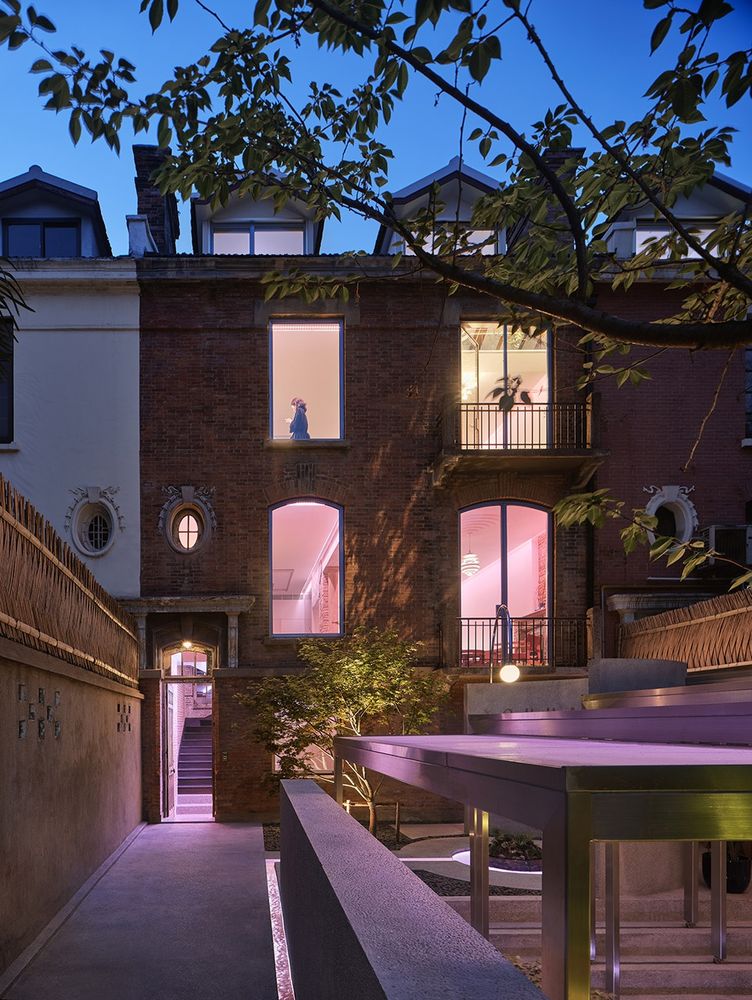
Karma也是对广告公司logo的反复演绎,它可以被看作一个站立行走的人,也可以是一张闭眼沉思的脸,甚至可以是书法“永”字的变体,其变体散落在房子的各个角落,成为一种重复的诉说。庭院大门上方的半球门灯是遇见的第一个logo,暗示进入了循环之地;一进入室内,楼梯旁的logo迎面而来,上到三楼,它演化成一张桌子台面的构成母题。
Karma is also a repeated interpretation of the advertising company’s logo. The logo, which can be seen as a standing and walking person, could also be known as a face with closed eyes and contemplation, or even a variation of the calligraphy “Yong” character. We scatter its variations around in the office. In every corner of the house, it becomes a repetitive statement. The semi-circular door light above the courtyard gate is the first logo one encounters, suggesting that one has entered the ‘forbidden’ area. Within the office, it welcomes the guests next to the stairs. Up to the third floor, it evolves into the composition motif of a table top.
▼Karma标识设计,Karma logo
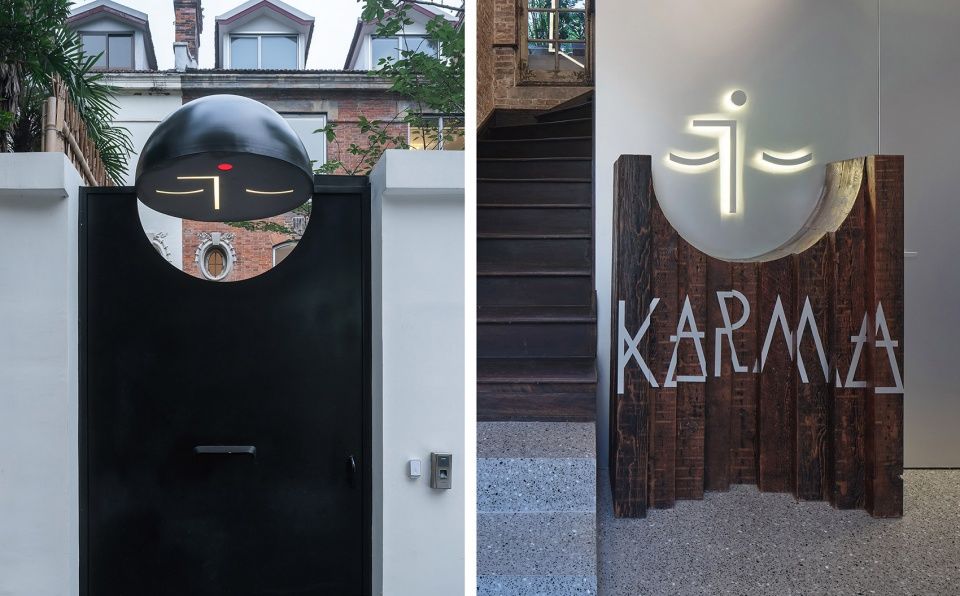
原办公室内的logo装置改造后作为过滤装置固定在水池中,在“脑回路”里种植水边植物,缓缓涌出的小喷泉是水流的起始,意味文思泉涌、创意不断;下沉水庭再次出现了logo那张似笑非笑的脸,作为水流的收束。
The logo also transforms into a pool filter device and is fixed in the middle of the pool, with waterside plants planted inside. It is called the “brain circuit”, meaning the fountain of literature and creativity. It then appears as a collection of water at the sunken courtyard.
▼水池的起始与收束,the start and end of the pool
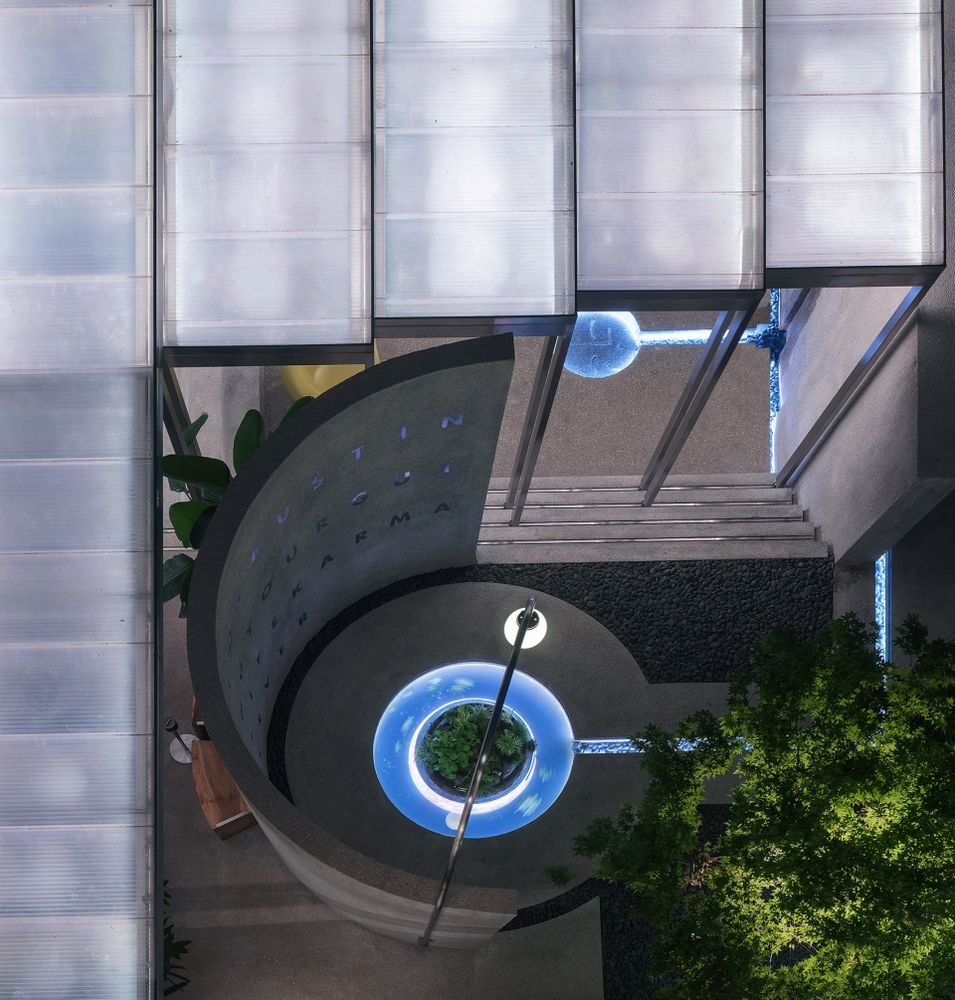
▼水池细节,the pool
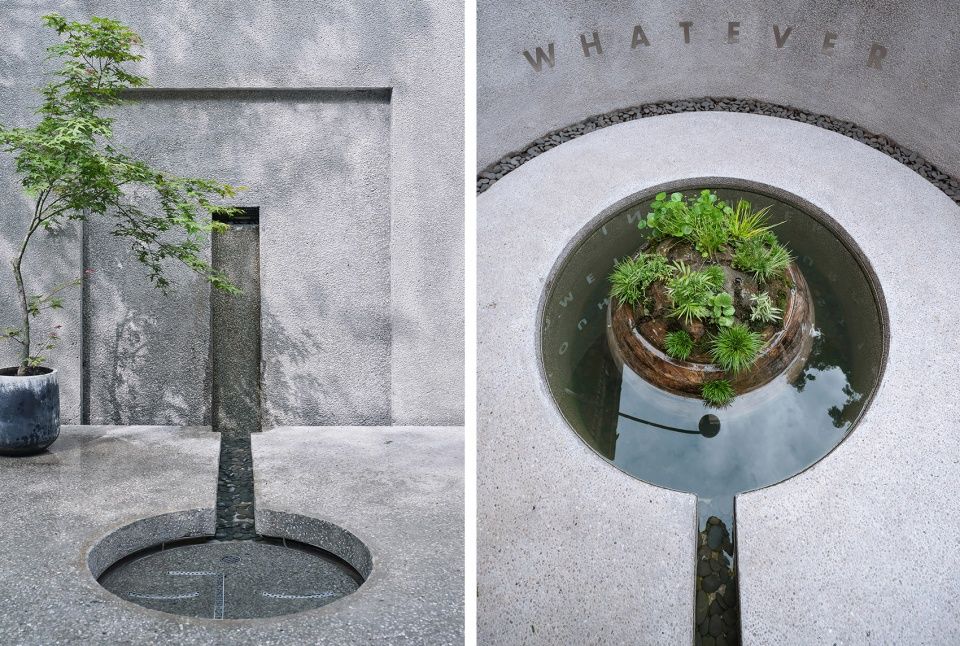
除了logo,Karma也通过不断收缩回旋的阶梯来加以暗示。 阁楼的连续拱形门洞,下沉庭院的四界和雨蓬,二层扩展的阶梯平台,楼梯灯带起始处和收尾的装饰性阶梯,层层向上的艺术吊灯,甚至办公桌的桌腿形式、讨论椅、画框的留白、花瓶,都是对这一母题的三令五申,将Karma的概念在设计语言中推向极致。
▼阁楼的连续拱形门洞,the continued arched-shape doors of the attic
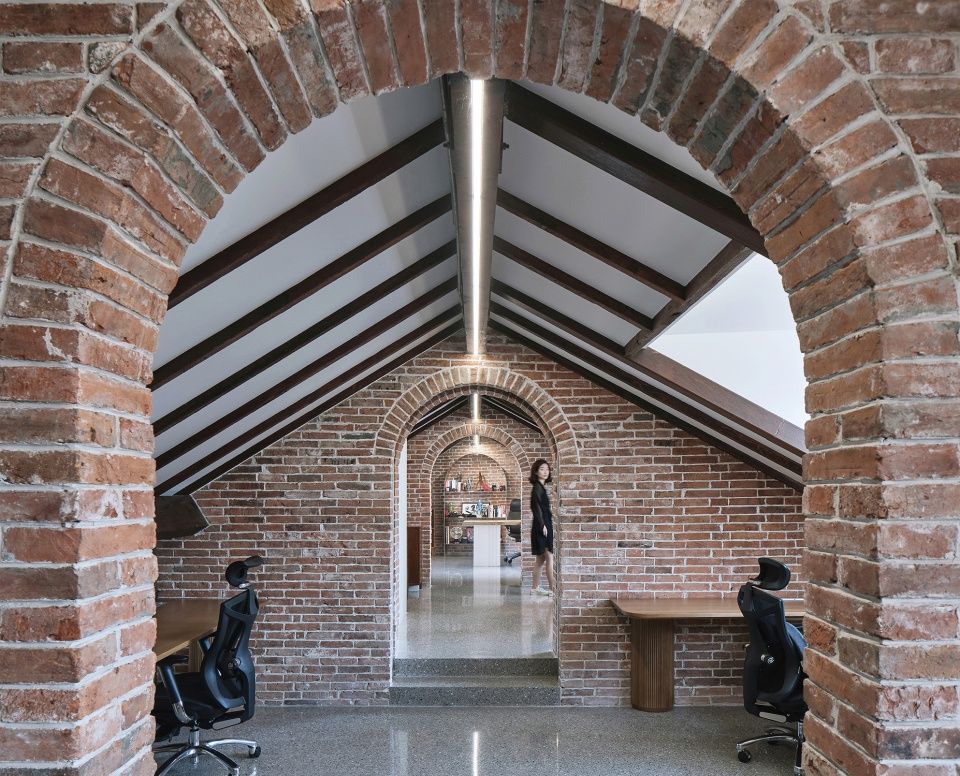
▼下沉庭院, the sunken courtyard
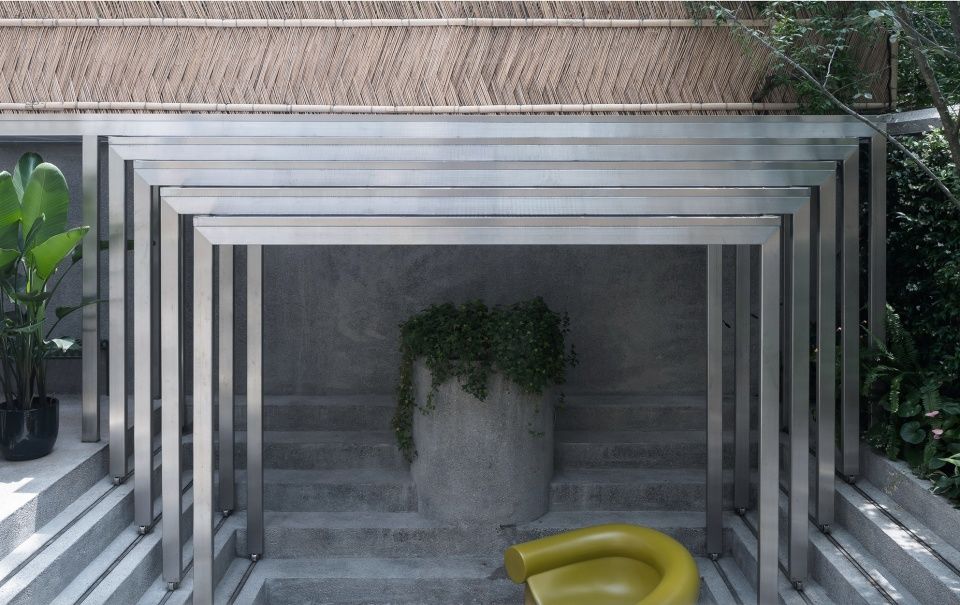
In addition to the logo, the spiral ladder means another symbol of Karma: the continued arched-shape doors of the attic, the awnings of the sunken courtyard, the extended step platform on the second floor, the decorative stairs at the beginning and the end of the staircase, the artistic chandeliers on the first floor, the desk legs and discussion chairs, and even the blank space of the picture frame and part of the vase. In doing so, we push the client’s concept to an extreme in the design language.
▼阶梯形式,staircase forms
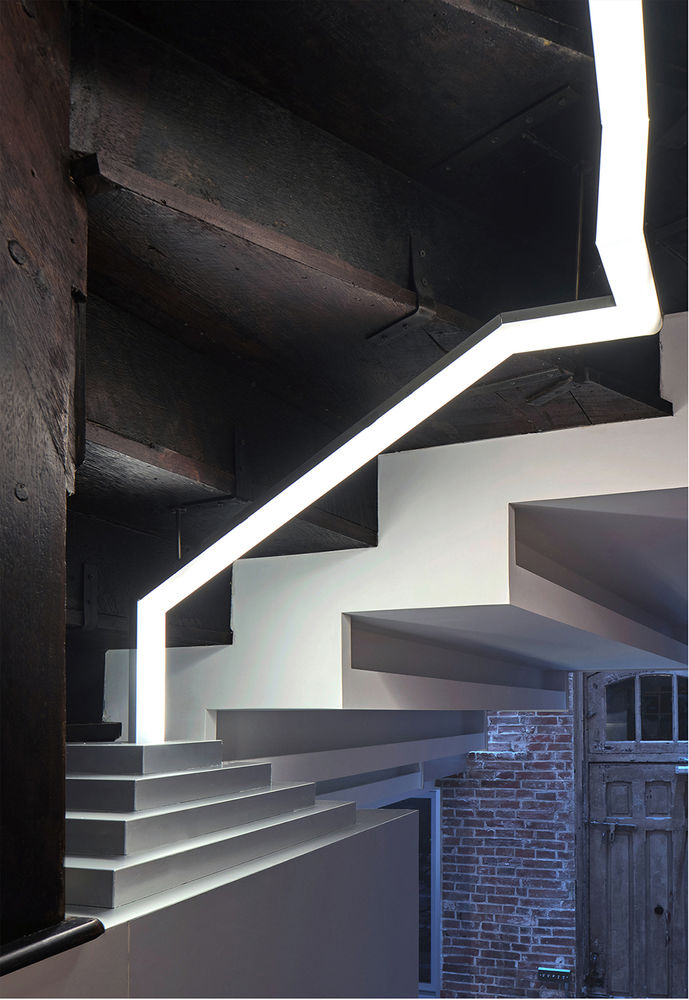
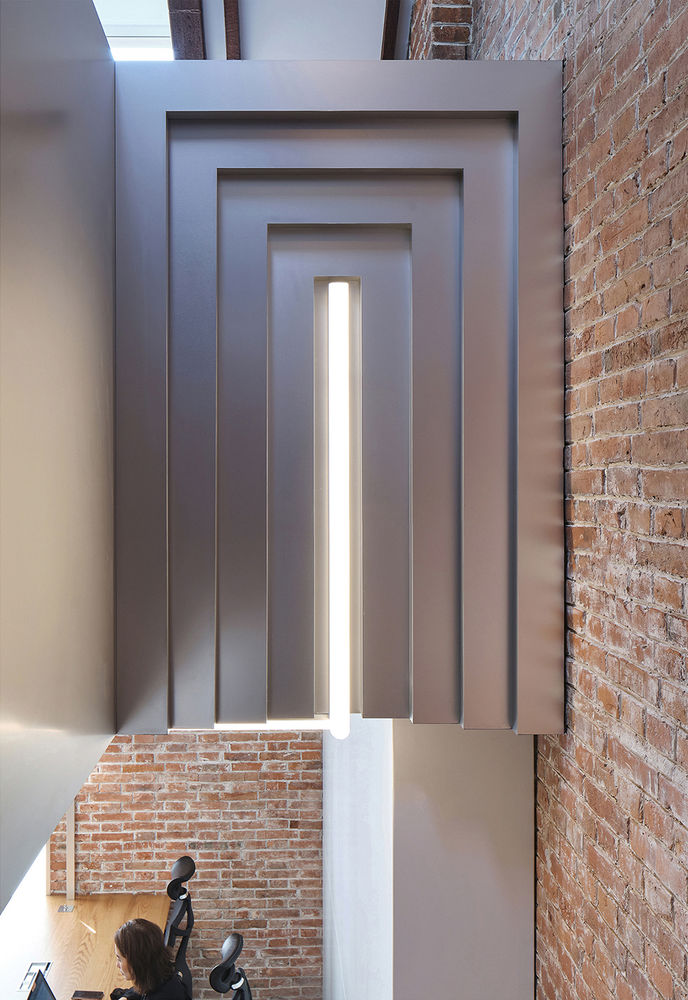
▼室内细节,interior details

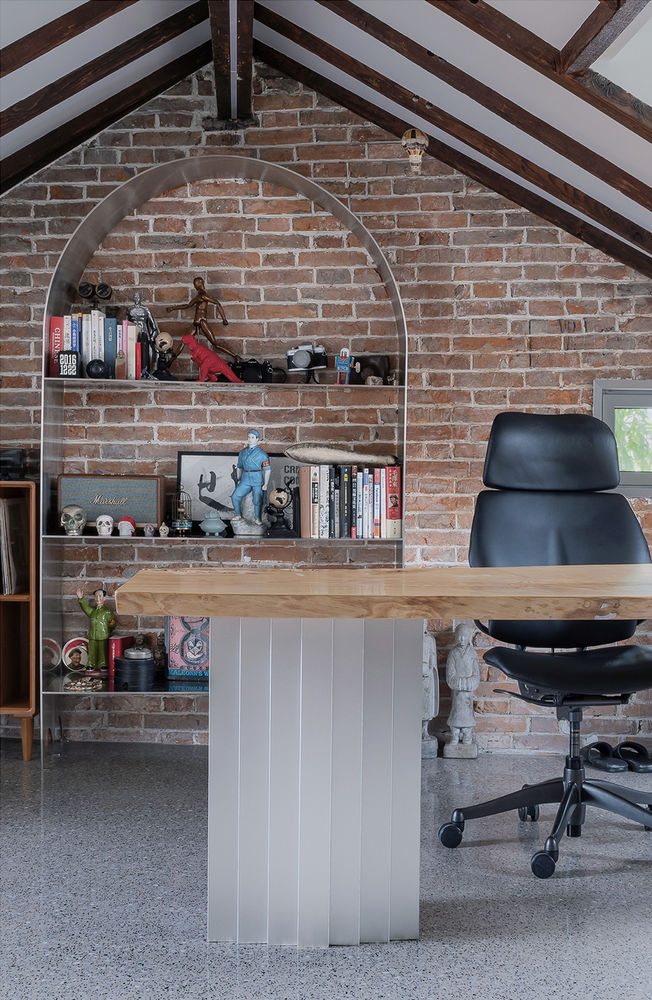
▼平面图,floor plans

项目名称:KARMA 办公楼改造装修项目
设计方:席间设计事务所
项目设计 & 完成年份:2019.03-2020.04
主创及设计团队 主创设计师: 席伟东
设计团队:章立、万佳伍
项目地址:上海市徐汇区华亭路
建筑面积:330㎡
摄影版权:章鱼见筑
合作方
结构设计:王瑞
照明顾问:降昭龙
施工单位:上海煜榫装饰工程有限公司
客户:上海颉摩广告有限公司
品牌:
1. 上海典跃建材科技有限公司+金磨石
2. 深圳磊飞照明科技有限责任公司+洗墙灯
3. 上海汉昌实业发展有限公司+阳极氧化铝板


