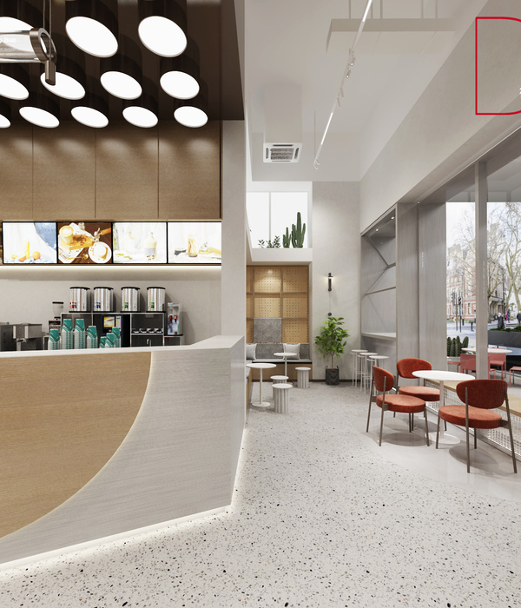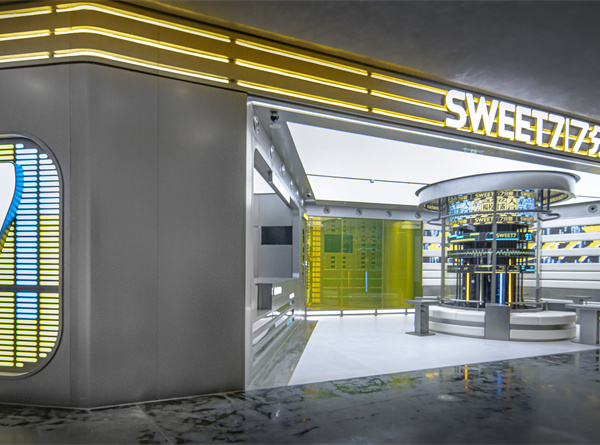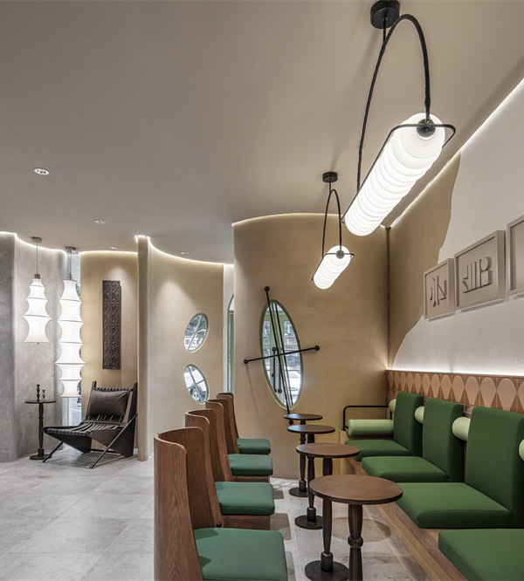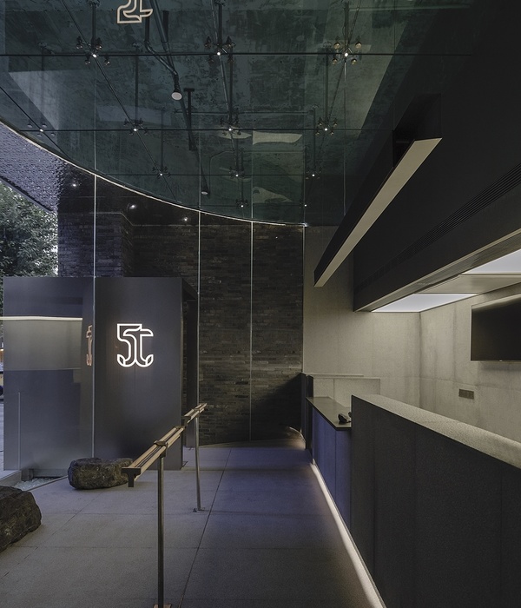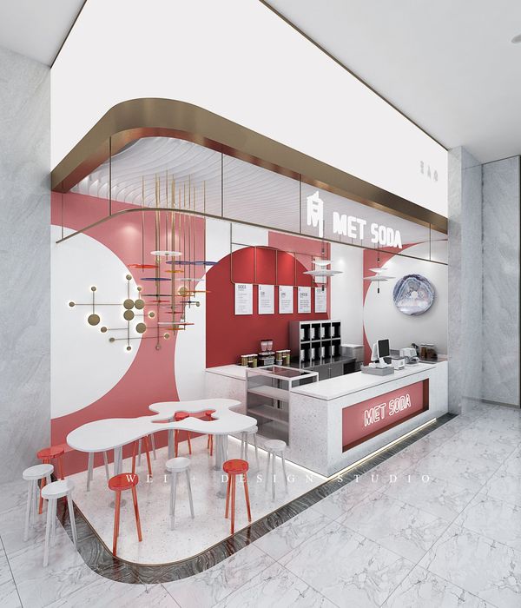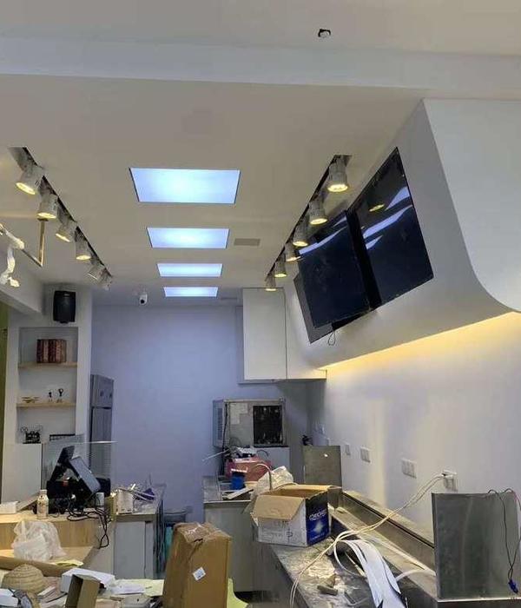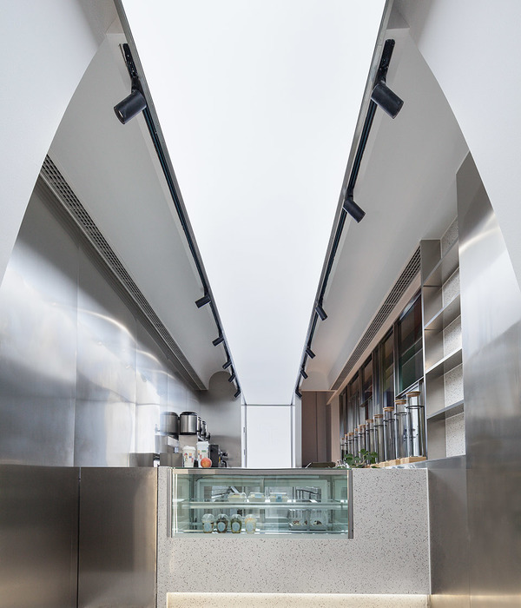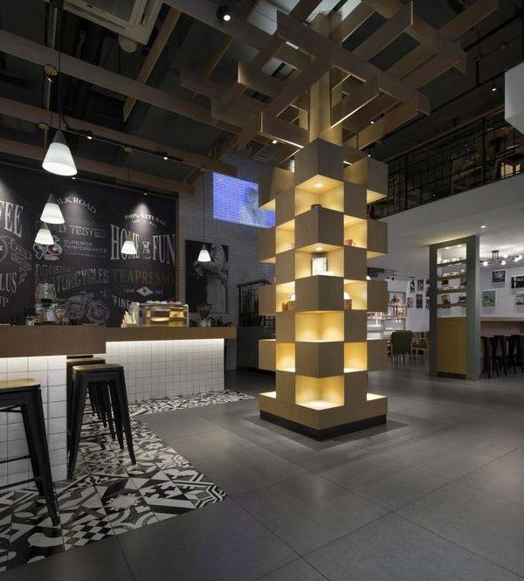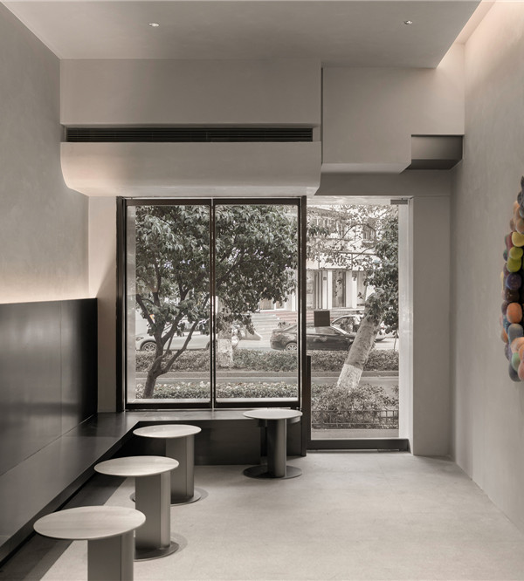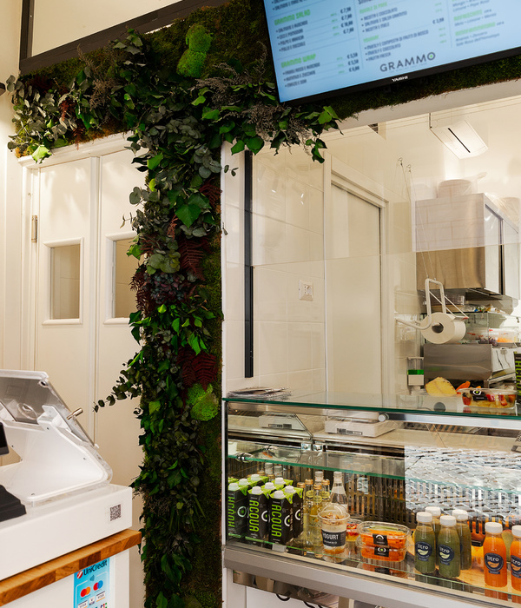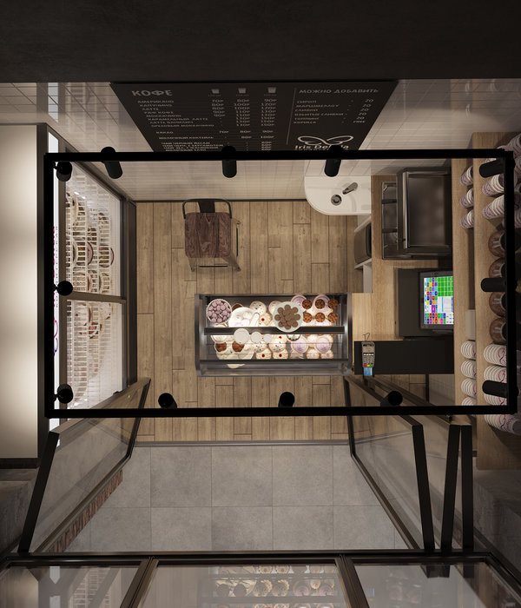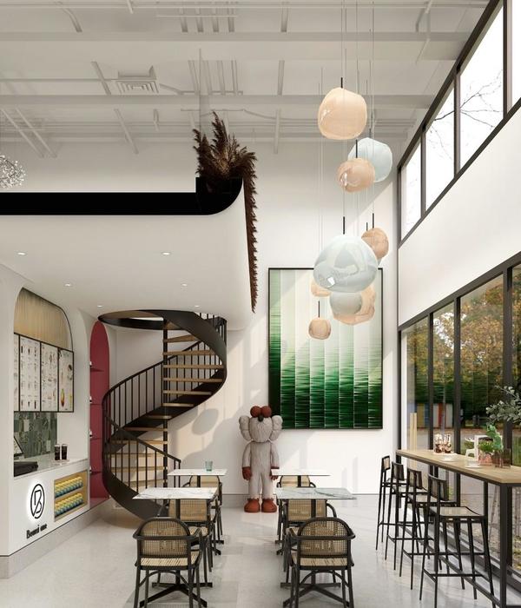When you step into SDCC, it is like stepping into a large landscape. The close relation to and feel of the natural surroundings can help provide a feeling of wellbeing and happiness. These surroundings possess a unique potential in working with Steno Diabetes Center. Both outside and inside the building and the landscape are closely interwoven. This symbiosis between the landscape and the building makes it possible to create an architectural setting that stimulates and nurtures patients and visitors alike and encourages exploration and movement. It is the simple character of the architecture and the connection with nature that make this an altogether unique place.
The main entrance faces south to ensure the best conditions for a light and sunny welcome. On arrival, visitors are greeted by a luscious, rolling landscape leading inside. The area is designed with curiosity in mind – from the outset patients and visitors must feel welcome and enticed to explore. In situ poured concrete coatings create a beautiful pathway leading into the centre, while a large landscaped staircase invites you up onto the public garden on the roof.
The common and treatment areas are placed on the ground floor surrounding six courtyards. Research and treatment areas are placed on the first floor. This structure creates a simple and intuitive connection between arrival at the centre and the primary patient areas, and also a higher degree of peace and privacy in connection with the research wards and the staff area.
Courtesy of Vilhelm Lauritzen Architects, Mikkelsen Architects and STED
The common areas are designed for both patients, relatives and staff. The area’s activities are organized around smaller squares, each framing the central themes of the center. For instance food lab and café by the “nutrition square”, library and display by the “knowledge square”, exercise and training rooms by the “fitness square, and workshops by the “exhibition square”. In addition to this, are public computer terminals, comfortable lounges and reading niches, and dedicated children’s areas placed near the main entrance.
The common areas are typically Nordic in their atmosphere. Floors and slatted ceilings are made of light wood, and through the building you sense nature as a central element of the building. The change of seasons will create a beautiful variation during the year. In the winter, the snow will contrast the warm core of the building. In the summer, the vegetation’s changing play of colors will give the building an eventful and diverse character.
From the communal areas, there is a gradual transition towards the treatment areas organized around dedicated courtyard spaces, interspersed by a series of waiting areas, silent rooms, library spaces and reading benches.
The patient wards and the research area with adjoining laboratories will be placed on the first floor, directly connected to the exhibition square via an open staircase. The research wards vary in size, accommodating from one to four beds. The wards rooms are in turn enveloped by generous communal areas, all orientated towards the large central garden, where patients and relatives can relax, eat and spend time together. These spaces are designed in such a way that they can easily be transformed into additional research wards.
Access to the staff areas will primarily be placed by the open staircases leading from the four squares of the communal spaces. The stairways open up into spacious social zones on the first floor which on a daily basis can be used for informal meetings, social gatherings, and coffee breaks. From here there is easy access to the primary office areas arranged as a combination of enclosed office spaces along the outer façade of the building, and open plan areas for offices, group work, informal meetings, all orientated towards the central garden.
Courtesy of Vilhelm Lauritzen Architects, Mikkelsen Architects and STED
Project Info: Architects: Vilhelm Lauritzen Architects / Mikkelsen Architects Location: Herlev, Denmark Developer and investor: Capital Region of Denmark, The Novo Nordisk Foundation Engineer: COWI A/S (leading consultant) Landscape architect: STED Area: 18,200 sqm plus basement carpark Project Year: 2016 Illustrations:Vilhelm Lauritzen Architects / Mikkelsen Architects and STED / VISMO
Courtesy of Vilhelm Lauritzen Architects, Mikkelsen Architects and STED
Courtesy of Vilhelm Lauritzen Architects, Mikkelsen Architects and STED
Courtesy of Vilhelm Lauritzen Architects, Mikkelsen Architects and STED
Courtesy of Vilhelm Lauritzen Architects, Mikkelsen Architects and STED
Courtesy of Vilhelm Lauritzen Architects, Mikkelsen Architects and STED
Courtesy of Vilhelm Lauritzen Architects, Mikkelsen Architects and STED
Courtesy of Vilhelm Lauritzen Architects, Mikkelsen Architects and STED
Courtesy of Vilhelm Lauritzen Architects, Mikkelsen Architects and STED
Courtesy of Vilhelm Lauritzen Architects, Mikkelsen Architects and STED
Courtesy of Vilhelm Lauritzen Architects, Mikkelsen Architects and STED
Courtesy of Vilhelm Lauritzen Architects, Mikkelsen Architects and STED
Courtesy of Vilhelm Lauritzen Architects, Mikkelsen Architects and STED
Courtesy of Vilhelm Lauritzen Architects, Mikkelsen Architects and STED
Courtesy of Vilhelm Lauritzen Architects, Mikkelsen Architects and STED
{{item.text_origin}}

