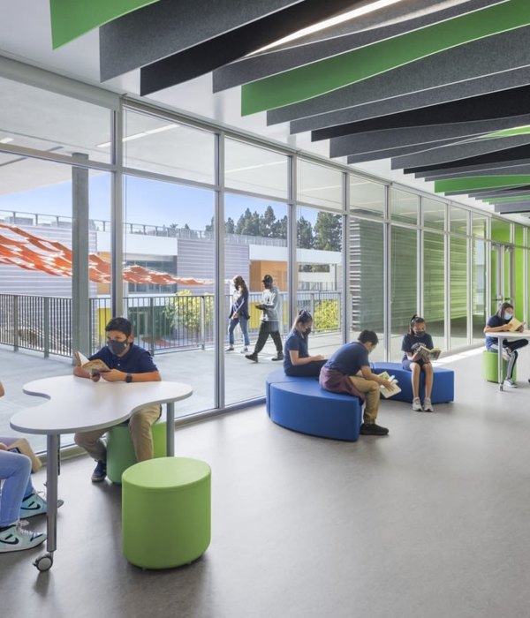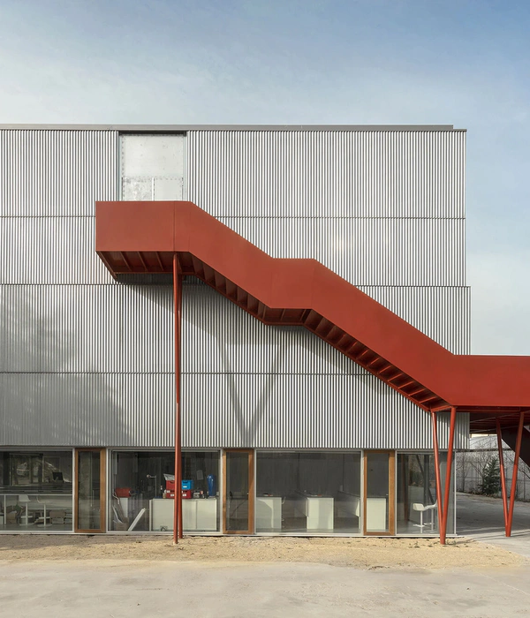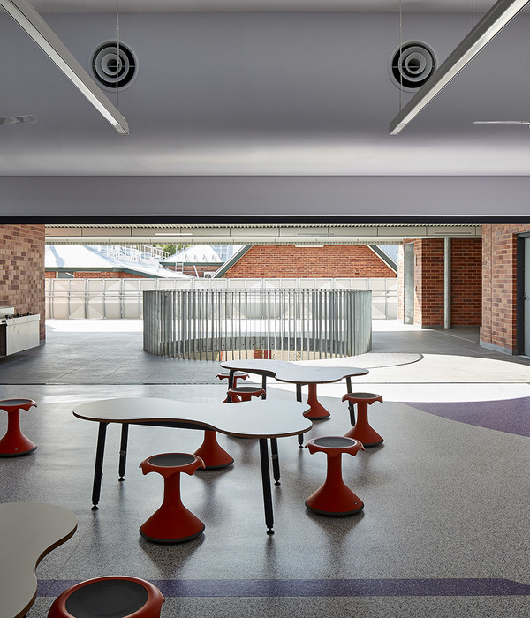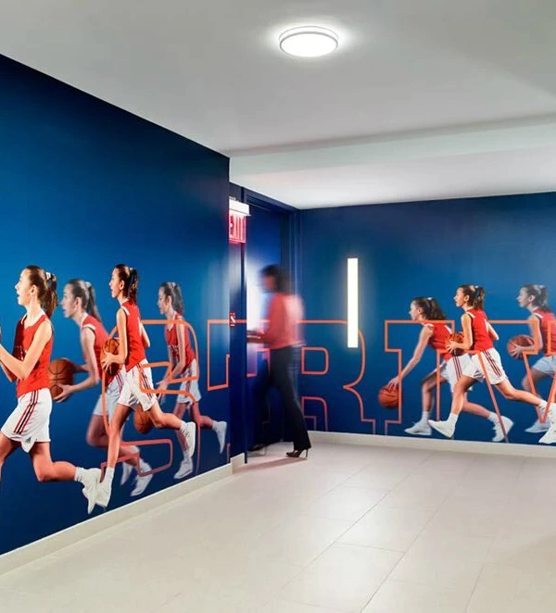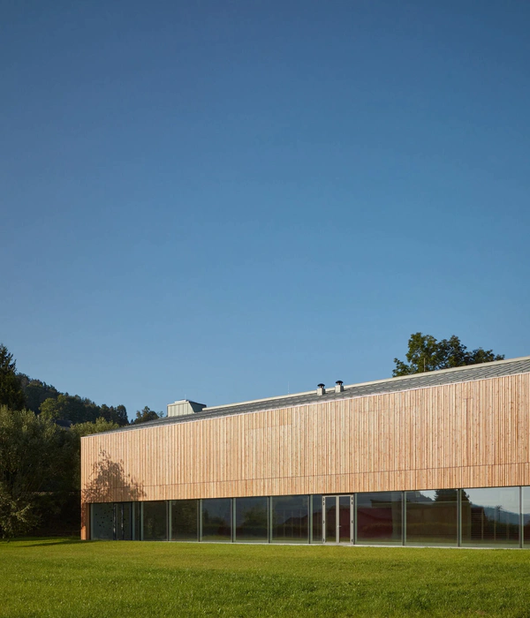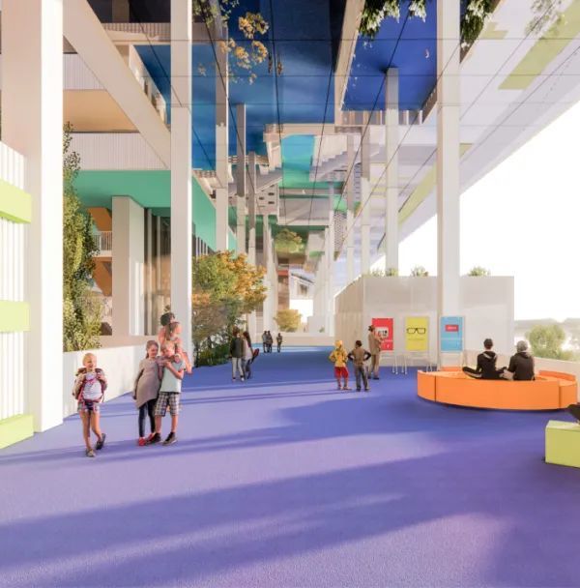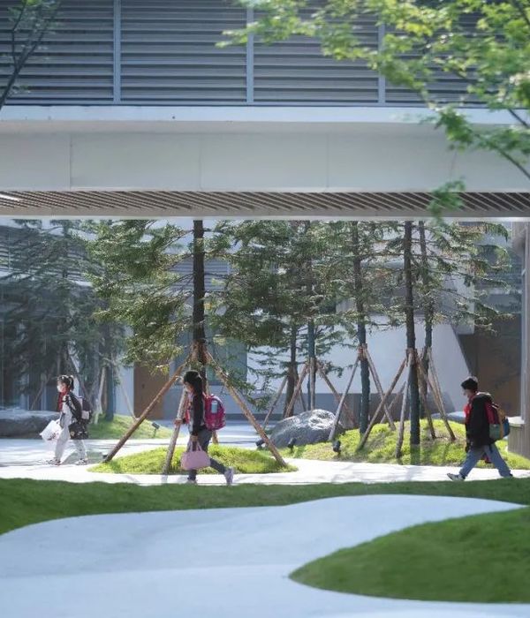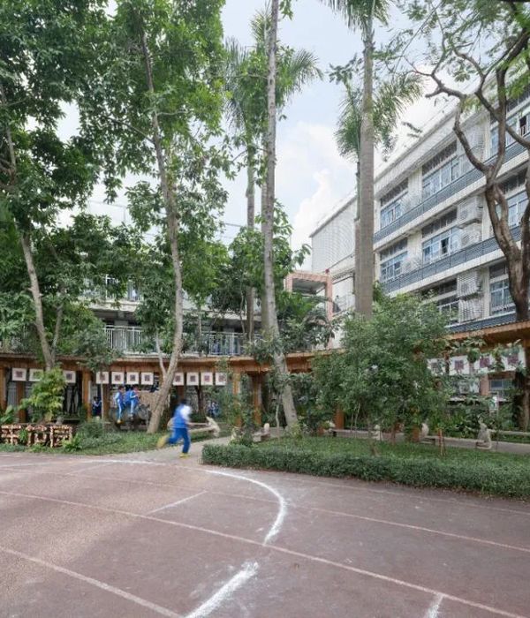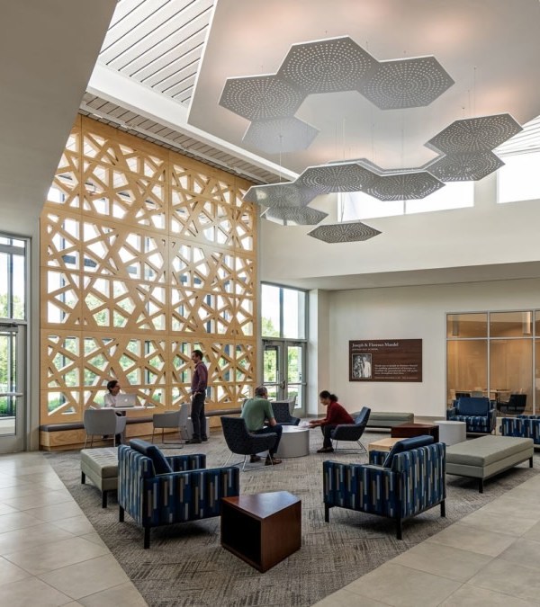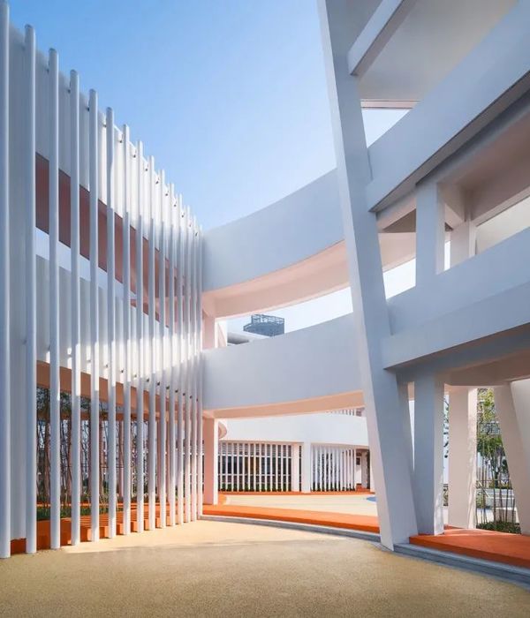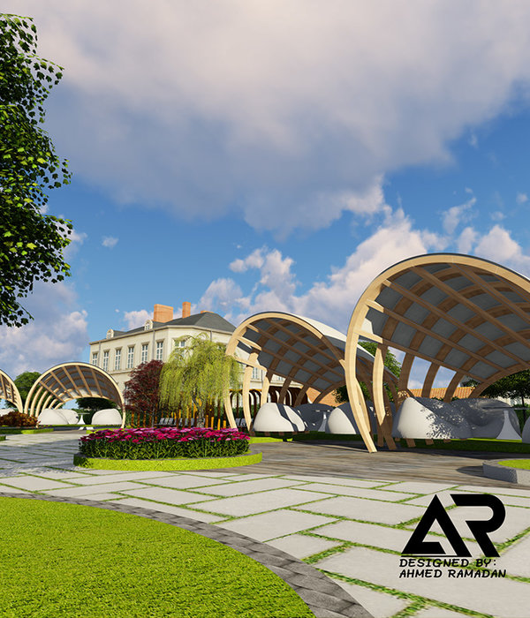Architect:Bora Architecture & Interiors
Location:Tualatin, OR, USA; | ;View Map
Project Year:2023
Category:Primary Schools
Nestled into an open hillside with a sweeping roof oriented to the southern sun, Art Rutkin Elementary School evokes the patterns and textures of the surrounding forest, clearly expressing its timber structural system and maximizing student connections to the natural world. The school steps up the hill and is configured in two parallel bars linked by a generous commons.
The south bar features public spaces such as the gym and media center, while the north bar contains classrooms and collaboration spaces. Open courtyards to the east and west offer easy connections to the landscape while bringing in natural light and ventilation.
Named after a beloved longtime principal in the Tigard-Tualatin School District, Art Rutkin Elementary is pursuing Net Zero energy and will be the district’s first new school in decades, serving 650 PK-5 students and the community with a welcoming, comfortable environment.
▼项目更多图片
{{item.text_origin}}

