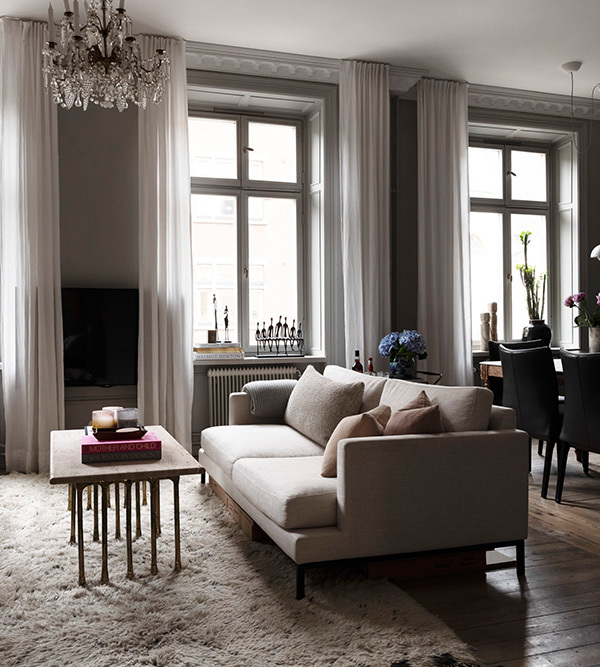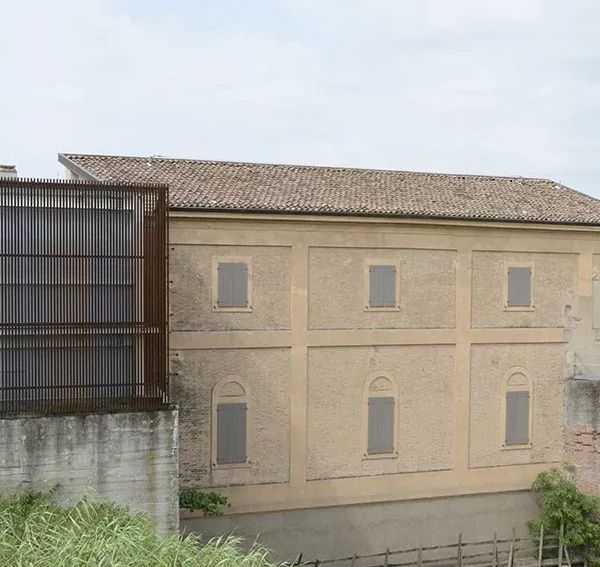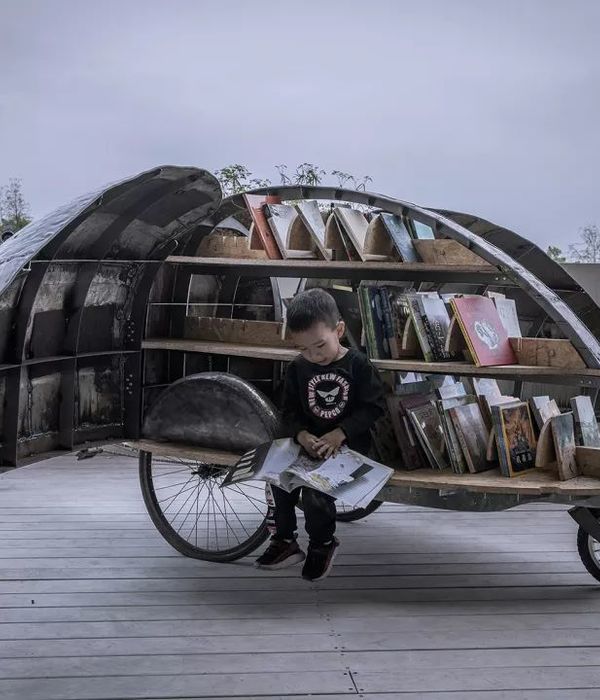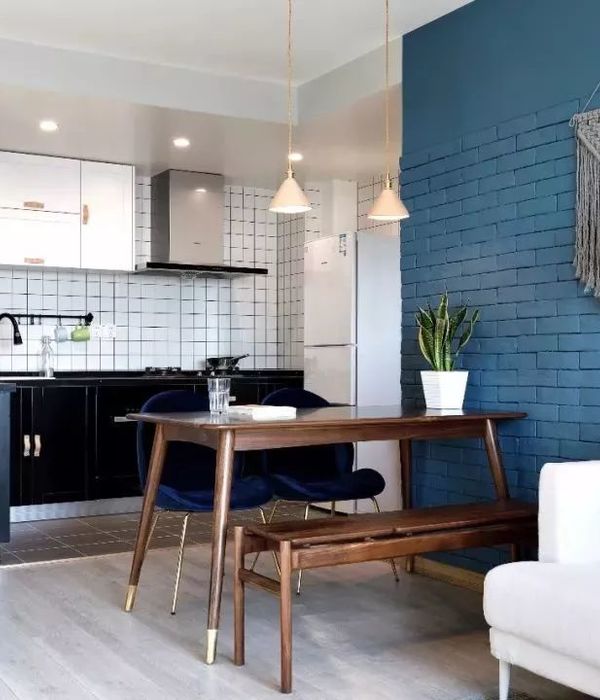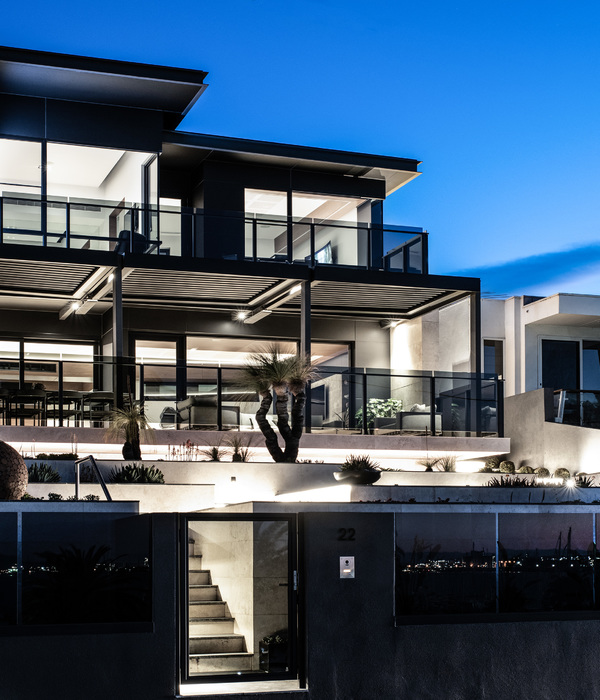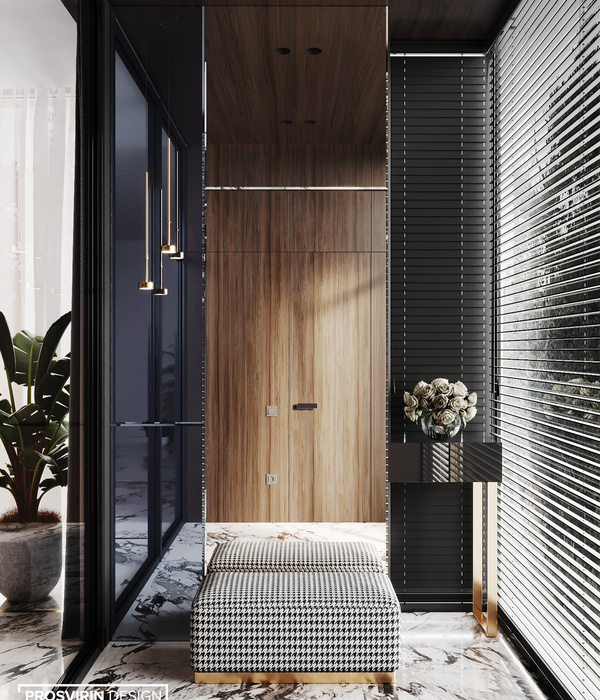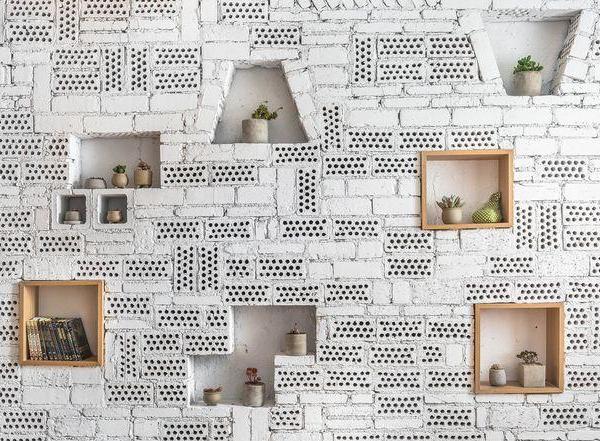Architect:TconcepT
Location:Maanplein 110, The Hague, Netherlands; | ;View Map
Project Year:2024
Category:Apartments
The transformation of The Hague’s De Binckhorst from an industrial zone to a vibrant urban district has reached new phase with the completion of the Nova residential tower, designed by TconcepT. This 70-meter-high structure, located at Maanplein 110, stands as a testament to modern architectural innovation and urban regeneration. Nova, with its 183 rental apartments, 139 covered parking spaces, and dynamic ground floor, emerges as a new beacon of living in the area, that gives back to the community with a green oasis, and a place to play and meet.
Transforming an isolated, self-sufficient former office complex into an inviting residential hub presented significant challenges. Developers maintained a clear vision since acquiring the site in 2016, aiming to convert it into an attractive living and working space. The first phase involved converting six former KPN office buildings into residential and small-scale creative office spaces, setting the stage for Nova, built in the second phase, to connect and engage with its surroundings.
Drawing inspiration from the surrounding urban landscape and the industrial character of De Binckhorst, the aim was to create a building that both integrates with and enhances its surrounding environment. The tower's design, consisting of multiple volumes with distinctive setbacks, responds to the heights of neighbouring buildings, allowing it to seamlessly blend into its context while asserting its own identity. These setbacks, emphasized through horizontal bands, provide a rhythm and scale that is both modern and respectful of the area’s architectural heritage.
Construction techniques and materials were pivotal in realizing Nova's vision. The use of white prefab concrete elements for the facade reflects the industrial roots of De Binckhorst while providing a contemporary aesthetic that stands out. The tower features setbacks at various heights—8 meters for the active plinth, 20 meters, and 40 meters for the upper volumes—which help reduce the visual mass of the building and create a more human scale at street level. The highest volume, with its crown, gives the tower a slender and elegant appearance.
The spatial configuration was planned to foster interaction and connectivity, the vibrant ground floor, with its 8-meter-high ceiling, engages with the street, promoting a lively and active public realm. This space houses amenities that benefit both residents and the wider community, reinforcing the tower's role as a social and cultural hub. The integration of green structures around Maanplein, connecting to the broader green and water networks along Maanweg, enhances the ecological and recreational value of the area, making Nova not just a place to live, but a vital part of the urban fabric.
The completion of Nova marks the culmination of the transformation of Maanplein, a process that has seen the former KPN office complex evolve into a cohesive part of De Binckhorst's new urban landscape. This project exemplifies TconcepT’s commitment to innovative design, urban integration, and sustainable living, marking a new chapter in the ongoing regeneration of The Hague’s De Binckhorst area.
▼项目更多图片
{{item.text_origin}}

